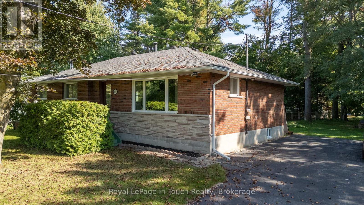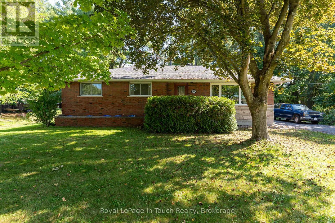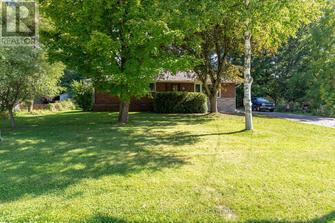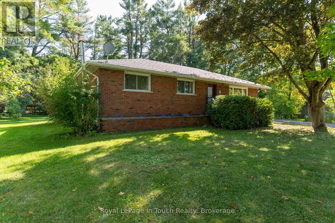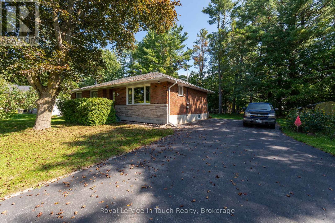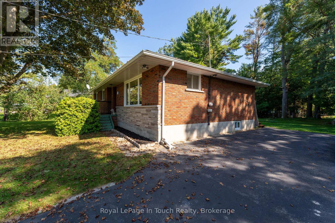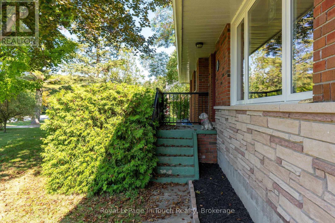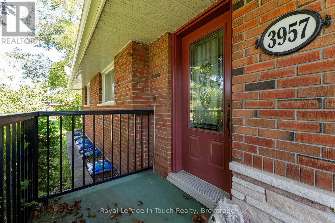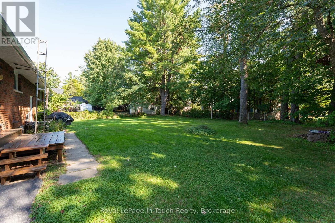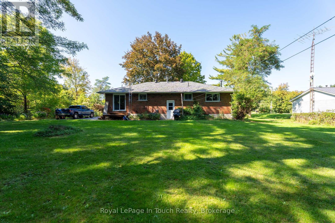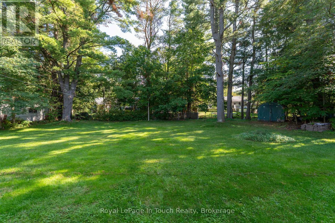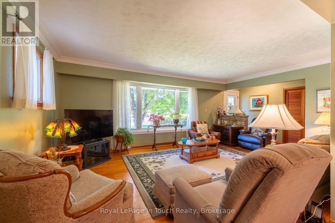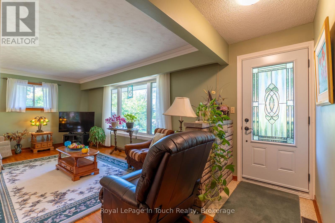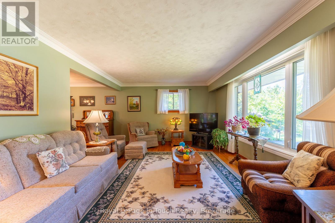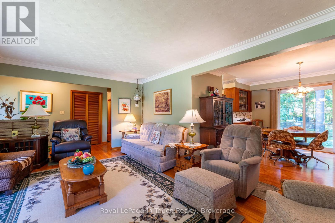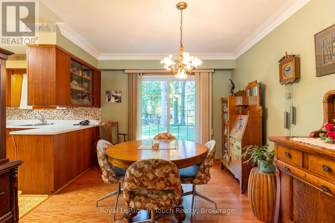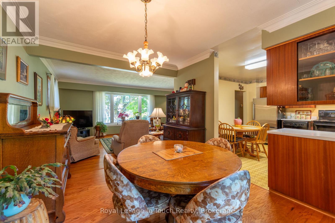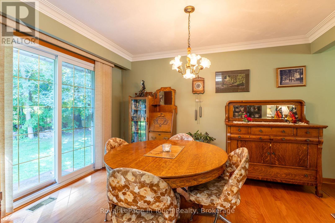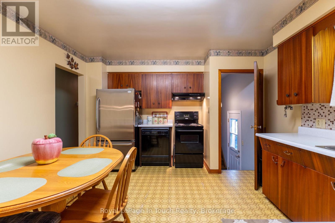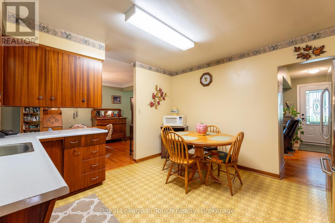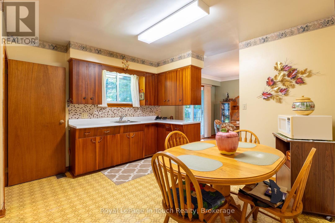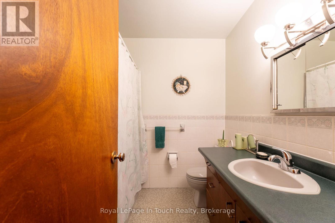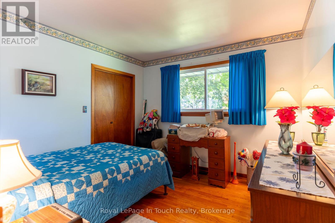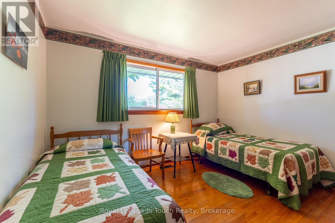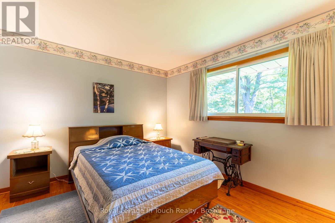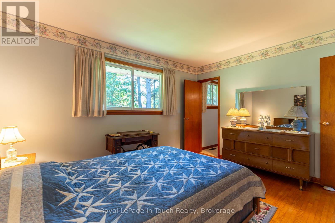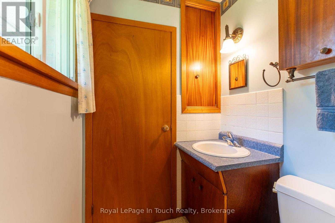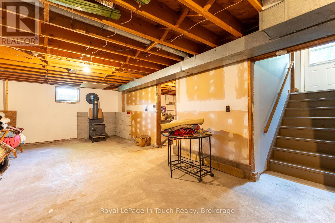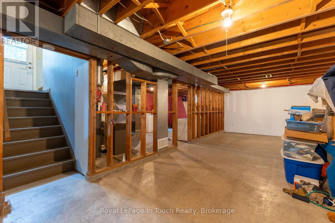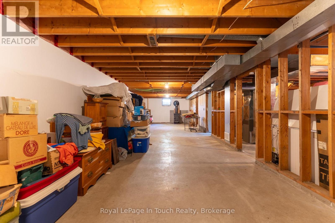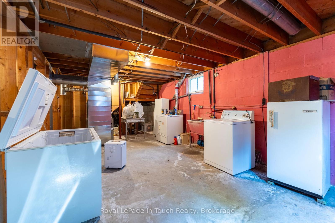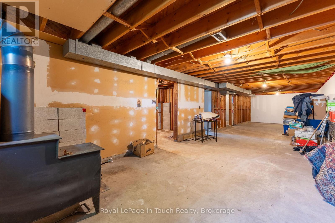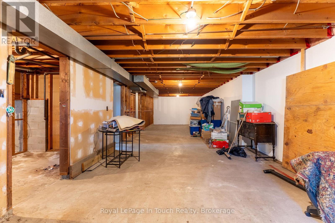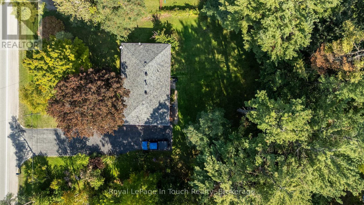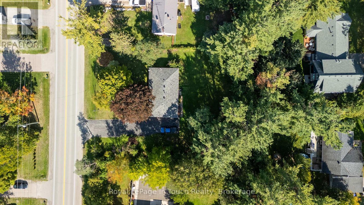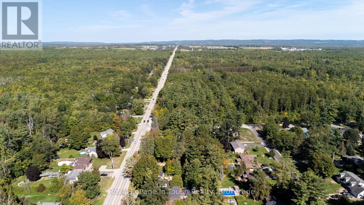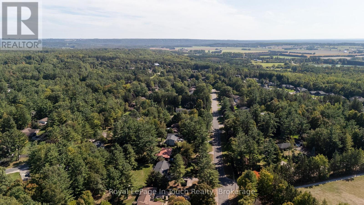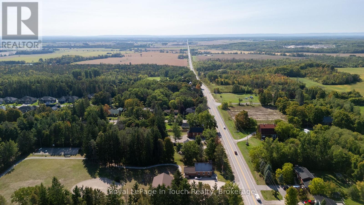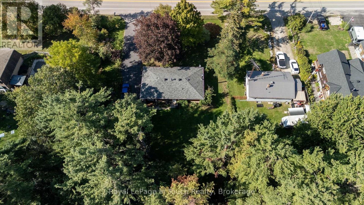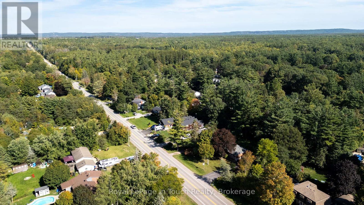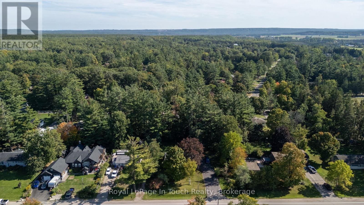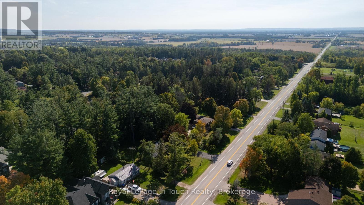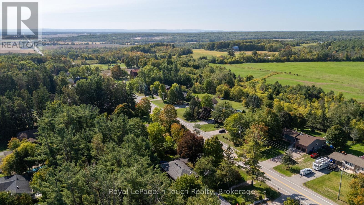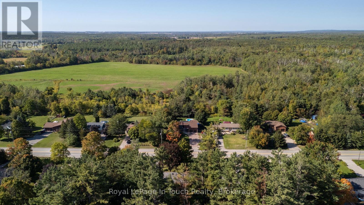3957 Horseshoe Valley Road W Springwater, Ontario L9X 1E9
$729,000
Welcome to 3957 Horseshoe Valley Road W in the hamlet of Anten Mills. You will be impressed by the potential of this 1,362 sq.ft. 3 bedroom 2 bathroom detached quality constructed brick bungalow on this large level lot with double wide paved driveway. Once you add your own personal touches to the main floor living space and finish the basement with a possible games room, recreation room or workout space you will feel excitement anticipating your family utilizing and enjoying every square inch of the the space you create and will call your home . Recent upgrades include new gas furnace in 2017, asphalt singles in 2016, hot water tank 2019, new sump pump 2025. Local amenities include Anten Mills Community Centre with outdoor rink and playground, 2 public golf courses, endless trails in the Simcoe County Forests trail system and some great options for both downhill and cross country skiing at the local ski hills. Only 15 minutes to Barrie and 10 minutes to the 400 Hwy, the location is perfect if you are looking to relocate to an out of town setting. (id:42776)
Property Details
| MLS® Number | S12419911 |
| Property Type | Single Family |
| Community Name | Anten Mills |
| Amenities Near By | Ski Area, Golf Nearby |
| Community Features | School Bus, Community Centre |
| Equipment Type | Water Heater - Gas, Water Heater |
| Features | Flat Site, Sump Pump |
| Parking Space Total | 10 |
| Rental Equipment Type | Water Heater - Gas, Water Heater |
| Structure | Shed |
Building
| Bathroom Total | 2 |
| Bedrooms Above Ground | 3 |
| Bedrooms Total | 3 |
| Age | 51 To 99 Years |
| Appliances | Dishwasher, Dryer, Freezer, Microwave, Stove, Washer, Refrigerator |
| Architectural Style | Bungalow |
| Basement Development | Unfinished |
| Basement Type | N/a (unfinished) |
| Construction Style Attachment | Detached |
| Cooling Type | Central Air Conditioning |
| Exterior Finish | Brick |
| Fireplace Present | Yes |
| Foundation Type | Block |
| Half Bath Total | 1 |
| Heating Fuel | Natural Gas |
| Heating Type | Forced Air |
| Stories Total | 1 |
| Size Interior | 1,100 - 1,500 Ft2 |
| Type | House |
Parking
| No Garage |
Land
| Acreage | No |
| Fence Type | Fenced Yard |
| Land Amenities | Ski Area, Golf Nearby |
| Sewer | Septic System |
| Size Irregular | 132 X 165 Acre |
| Size Total Text | 132 X 165 Acre |
| Zoning Description | R1 |
Rooms
| Level | Type | Length | Width | Dimensions |
|---|---|---|---|---|
| Basement | Other | 14.46 m | 4.06 m | 14.46 m x 4.06 m |
| Basement | Utility Room | 7.2 m | 3.67 m | 7.2 m x 3.67 m |
| Basement | Workshop | 6.22 m | 3.66 m | 6.22 m x 3.66 m |
| Main Level | Living Room | 5.52 m | 3.77 m | 5.52 m x 3.77 m |
| Main Level | Dining Room | 3.09 m | 3.77 m | 3.09 m x 3.77 m |
| Main Level | Kitchen | 4.11 m | 3.67 m | 4.11 m x 3.67 m |
| Main Level | Bathroom | 2.17 m | 2.15 m | 2.17 m x 2.15 m |
| Main Level | Bedroom | 3.11 m | 3.16 m | 3.11 m x 3.16 m |
| Main Level | Bedroom | 3.64 m | 3.16 m | 3.64 m x 3.16 m |
| Main Level | Primary Bedroom | 3.95 m | 3.18 m | 3.95 m x 3.18 m |
| Main Level | Bathroom | 1.2 m | 1.42 m | 1.2 m x 1.42 m |

9293 Highway 93, Unit 100
Midland, Ontario L4R 4K4
(705) 526-4271
(705) 526-0361
www.rlpgeorgianbay.com/
Contact Us
Contact us for more information

