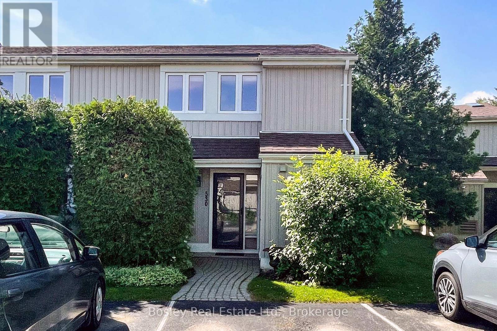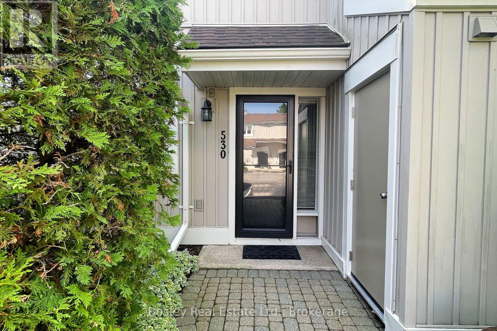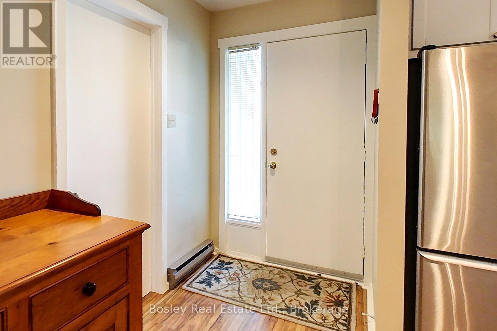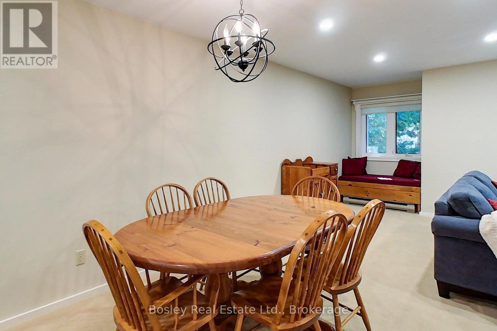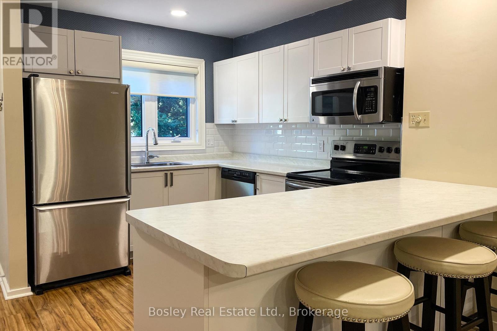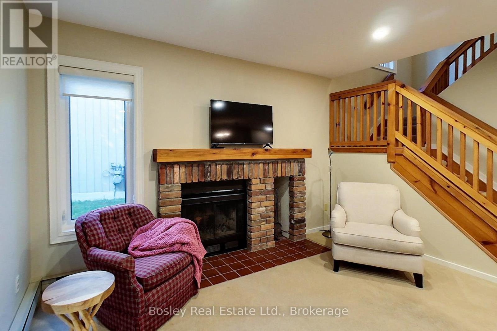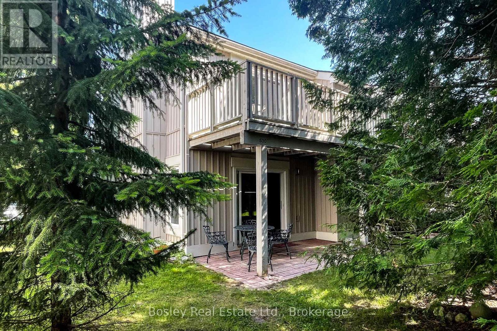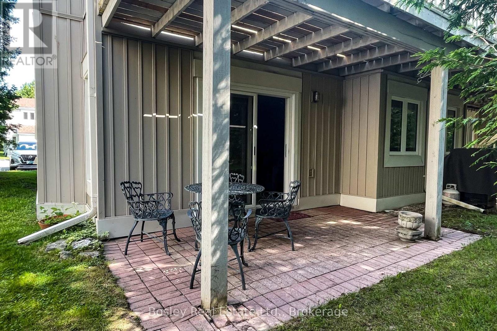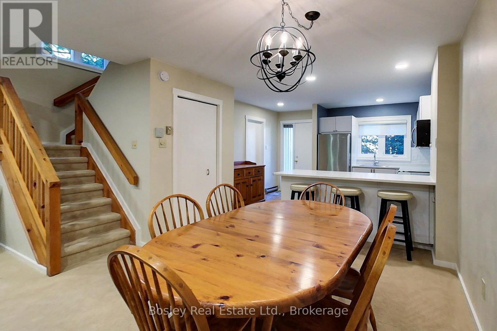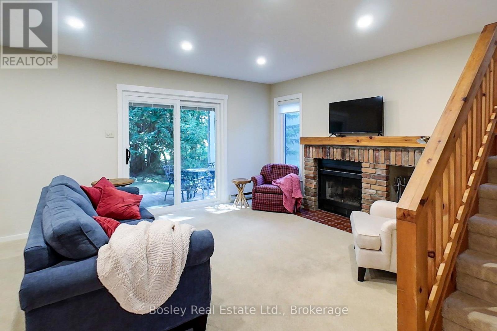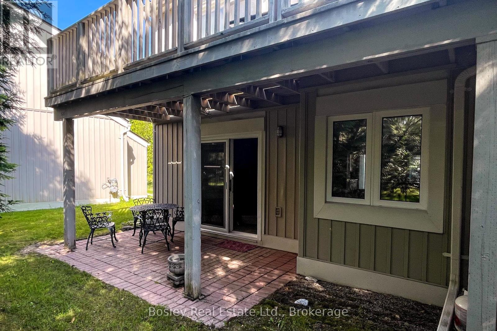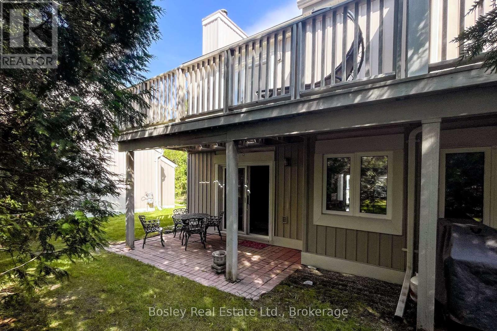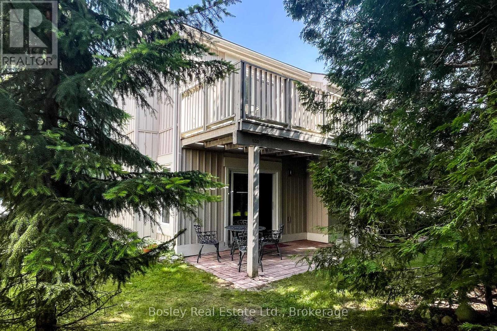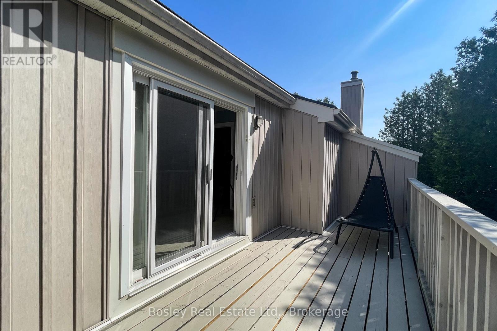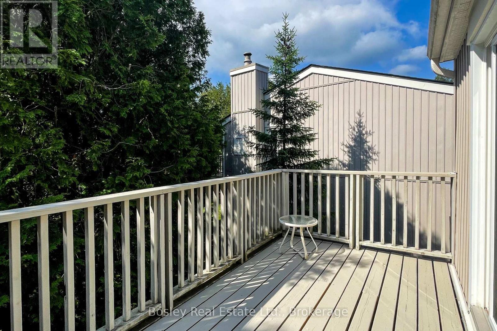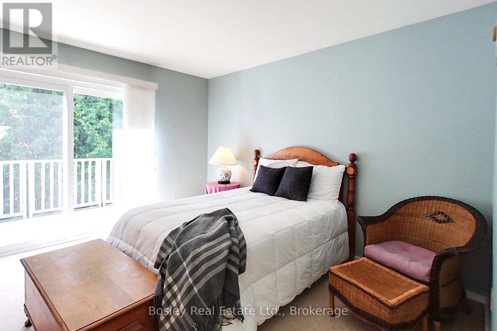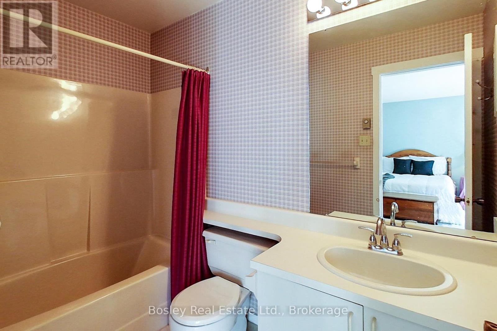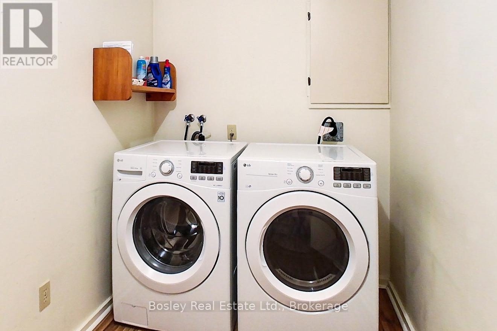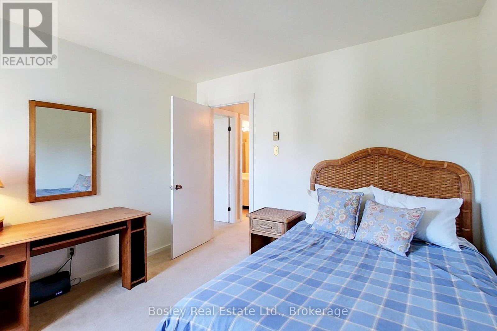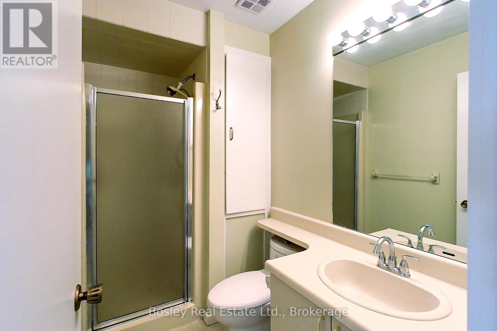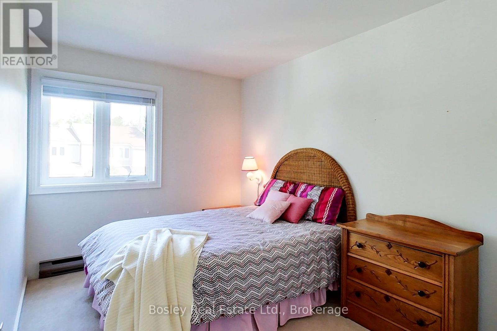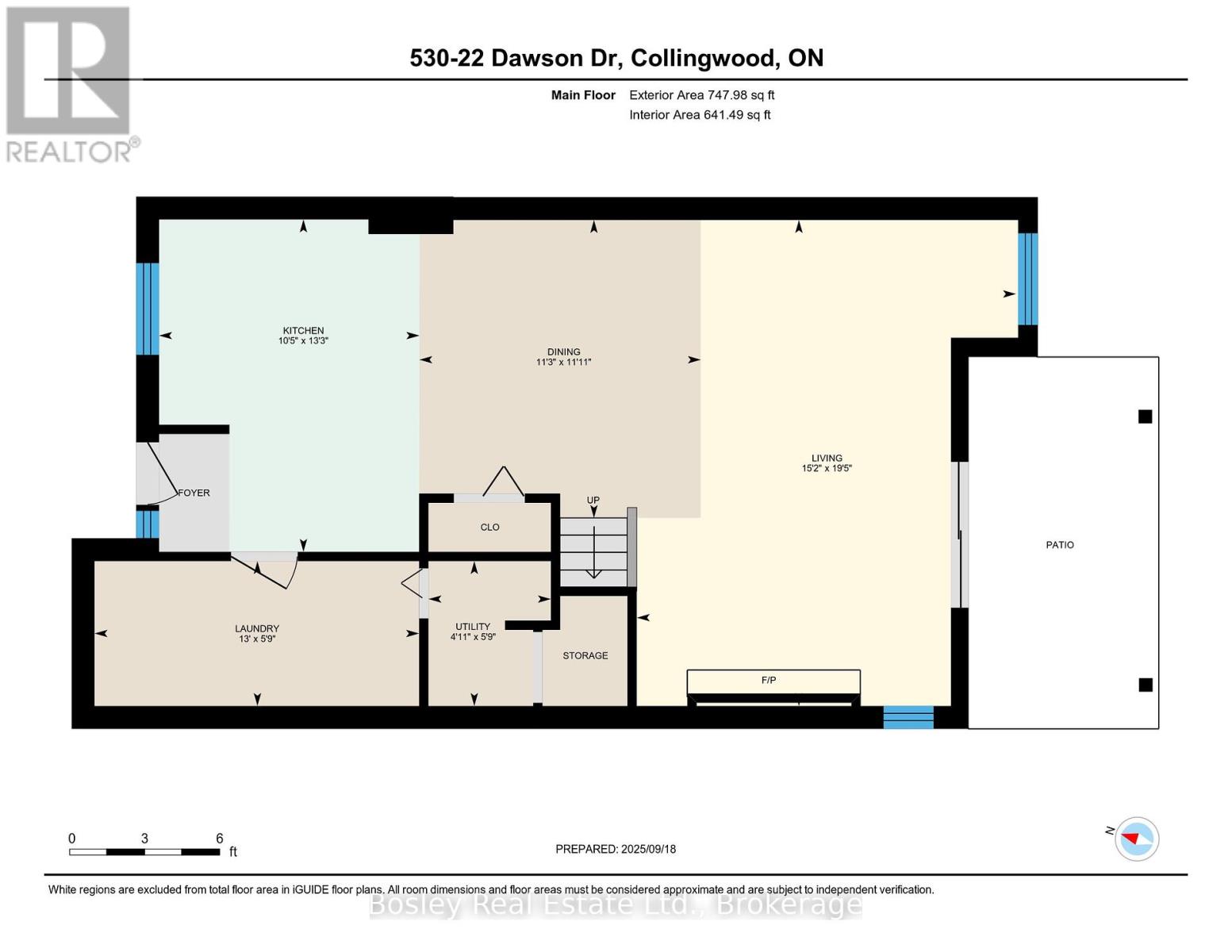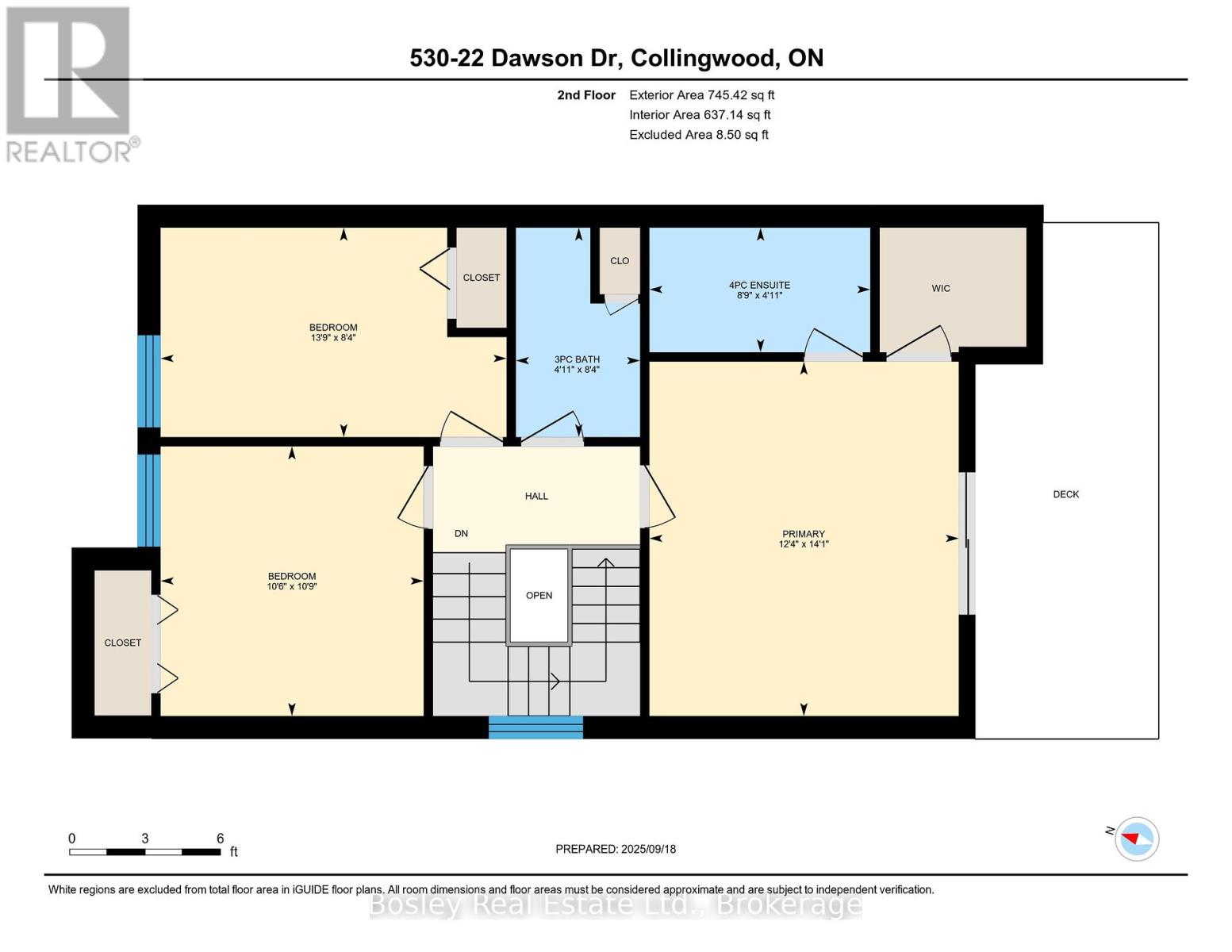530 - 22 Dawson Drive Collingwood, Ontario L9Y 5B4
$525,000Maintenance, Common Area Maintenance, Insurance, Parking
$496.15 Monthly
Maintenance, Common Area Maintenance, Insurance, Parking
$496.15 MonthlyWelcome to your new retreat: this fully furnished 3 bedroom, 2 bathroom condo offers just over 1,275 square feet of comfortable, thoughtfully designed living space. With an open-concept main floor, updated kitchen, and a wood-burning fireplace that brings a cozy charm, it is a space that just feels easy to enjoy. Upstairs, all three bedrooms are tucked away, including a primary suite with its own ensuite bathroom. Whether you are looking for a full-time place or a seasonal escape, this layout gives you the right balance of togetherness and privacy. The condo is move-in ready, so you can settle in or start making it your own right away. From the fresh, kitchen update to the inviting layout, this is the kind of home that just makes sense. (id:42776)
Property Details
| MLS® Number | S12422028 |
| Property Type | Single Family |
| Community Name | Collingwood |
| Community Features | Pets Allowed With Restrictions |
| Equipment Type | Water Heater |
| Features | Balcony, In Suite Laundry |
| Parking Space Total | 1 |
| Rental Equipment Type | Water Heater |
Building
| Bathroom Total | 2 |
| Bedrooms Above Ground | 3 |
| Bedrooms Total | 3 |
| Age | 31 To 50 Years |
| Amenities | Fireplace(s), Storage - Locker |
| Appliances | Water Heater |
| Basement Type | None |
| Cooling Type | None |
| Exterior Finish | Wood |
| Fireplace Present | Yes |
| Fireplace Total | 1 |
| Heating Fuel | Electric |
| Heating Type | Baseboard Heaters |
| Stories Total | 2 |
| Size Interior | 1,200 - 1,399 Ft2 |
| Type | Row / Townhouse |
Parking
| No Garage |
Land
| Acreage | No |
Rooms
| Level | Type | Length | Width | Dimensions |
|---|---|---|---|---|
| Second Level | Primary Bedroom | 3.76 m | 4.31 m | 3.76 m x 4.31 m |
| Second Level | Bathroom | 2.67 m | 1.5 m | 2.67 m x 1.5 m |
| Second Level | Bedroom 2 | 4.2 m | 2.54 m | 4.2 m x 2.54 m |
| Second Level | Bedroom 3 | 3.19 m | 3.27 m | 3.19 m x 3.27 m |
| Second Level | Bathroom | 1.51 m | 2.54 m | 1.51 m x 2.54 m |
| Main Level | Living Room | 4.63 m | 5.93 m | 4.63 m x 5.93 m |
| Main Level | Dining Room | 3.43 m | 3.63 m | 3.43 m x 3.63 m |
| Main Level | Kitchen | 3.18 m | 4.06 m | 3.18 m x 4.06 m |
| Main Level | Laundry Room | 3.95 m | 1.77 m | 3.95 m x 1.77 m |
| Main Level | Utility Room | 1.5 m | 1.77 m | 1.5 m x 1.77 m |
https://www.realtor.ca/real-estate/28902437/530-22-dawson-drive-collingwood-collingwood
276 Ste Marie Street
Collingwood, Ontario L9Y 3K7
(705) 444-9990
(416) 322-8800
www.bosleyrealestate.com/
Contact Us
Contact us for more information

