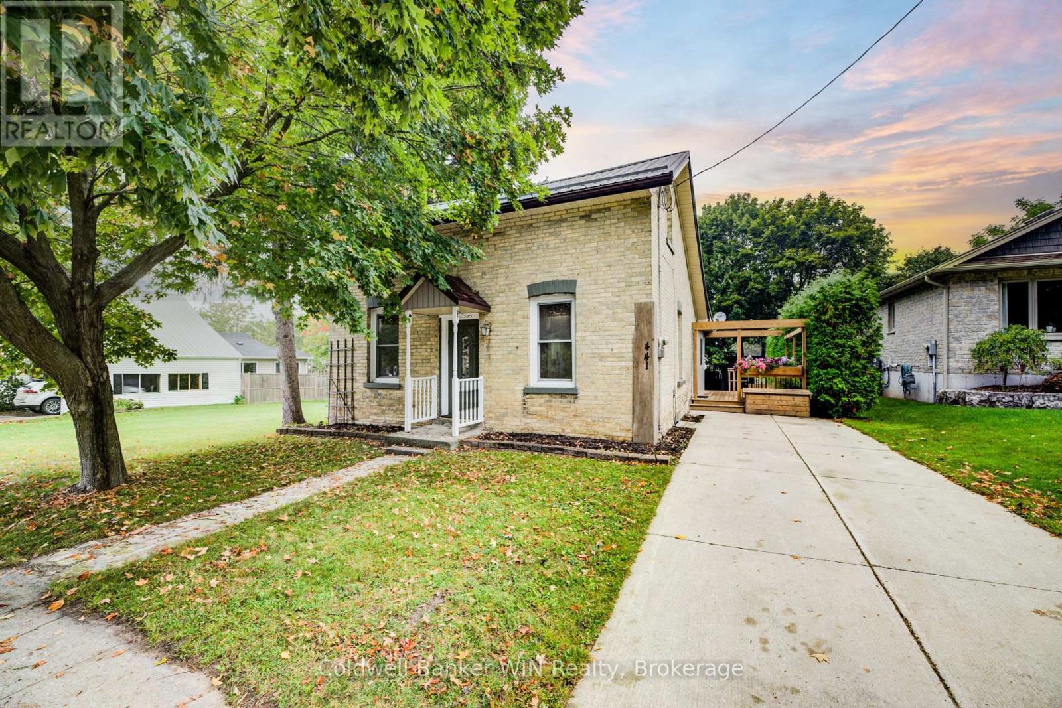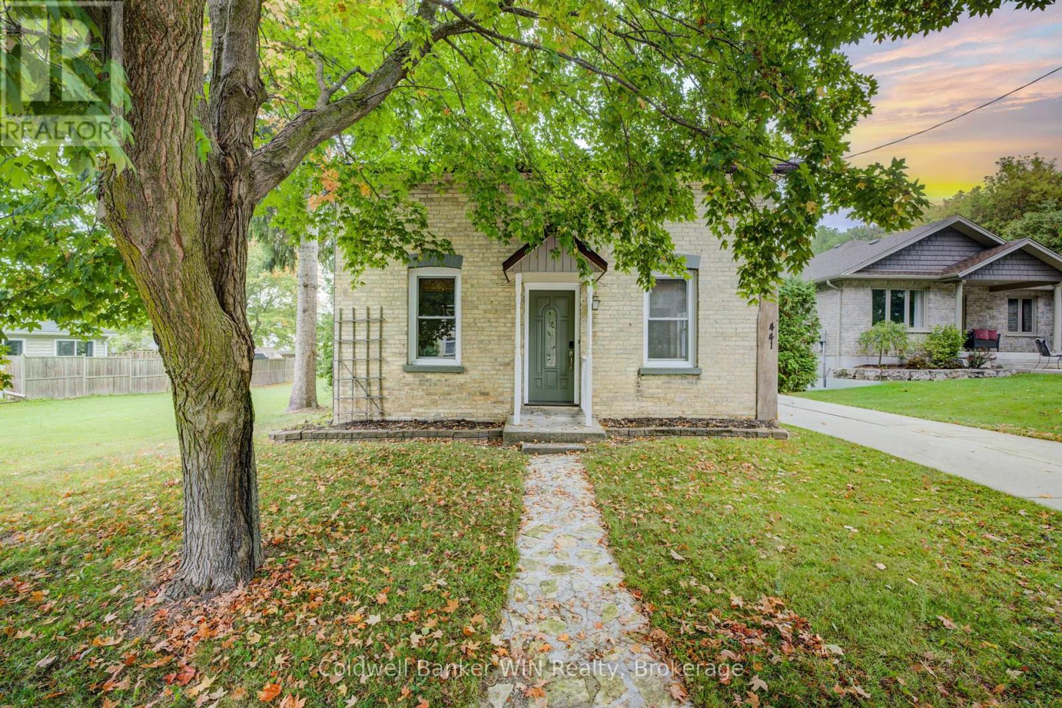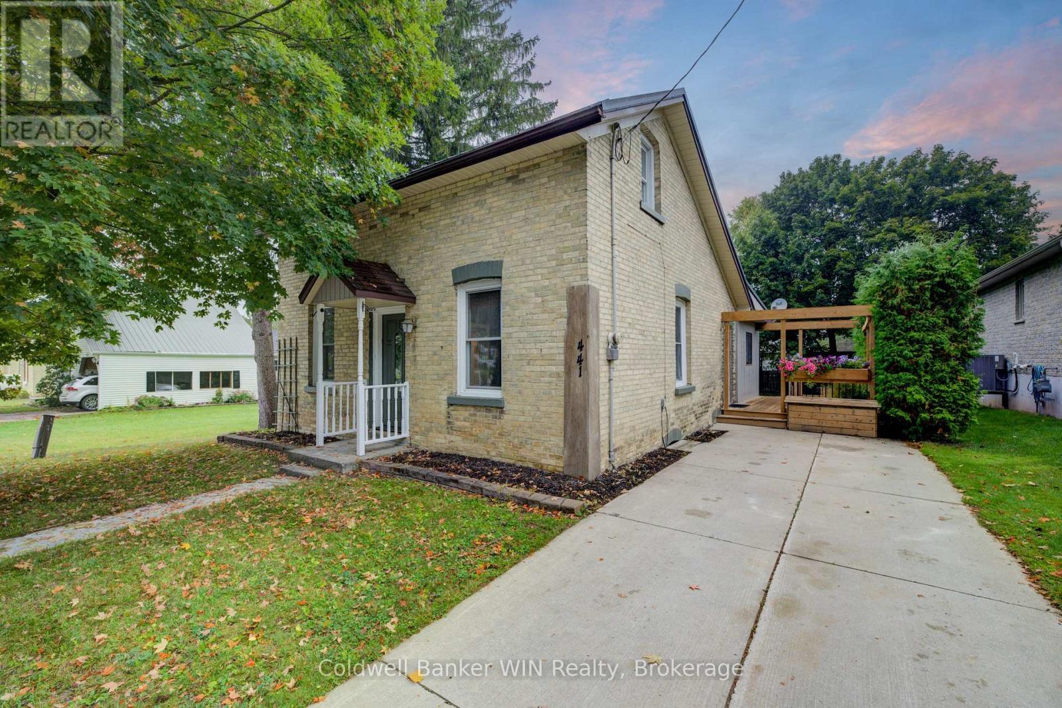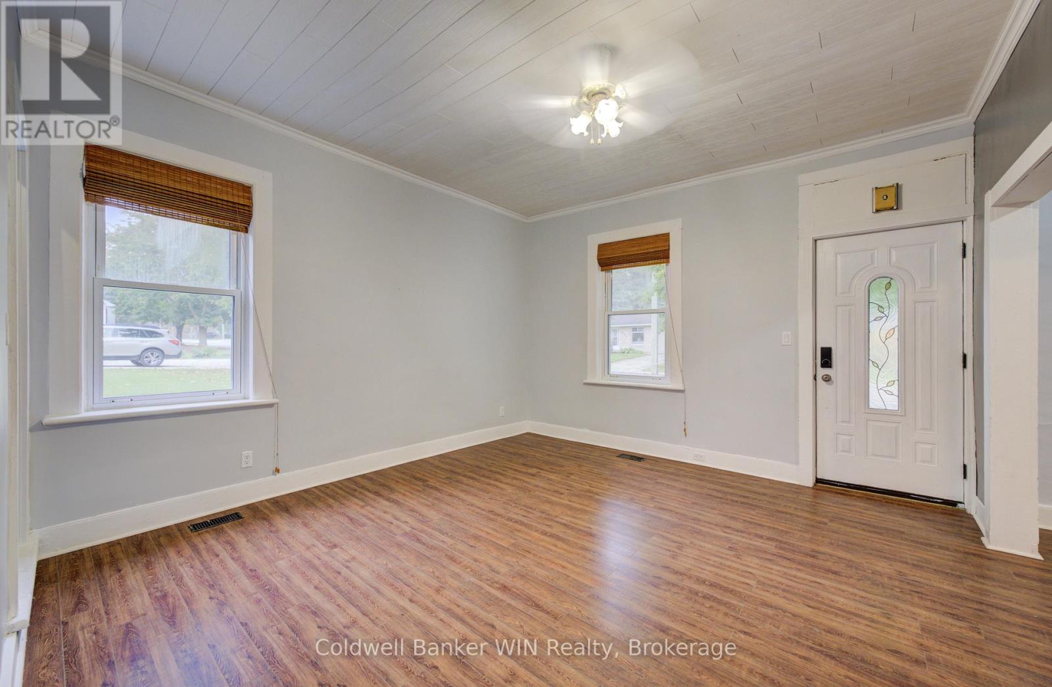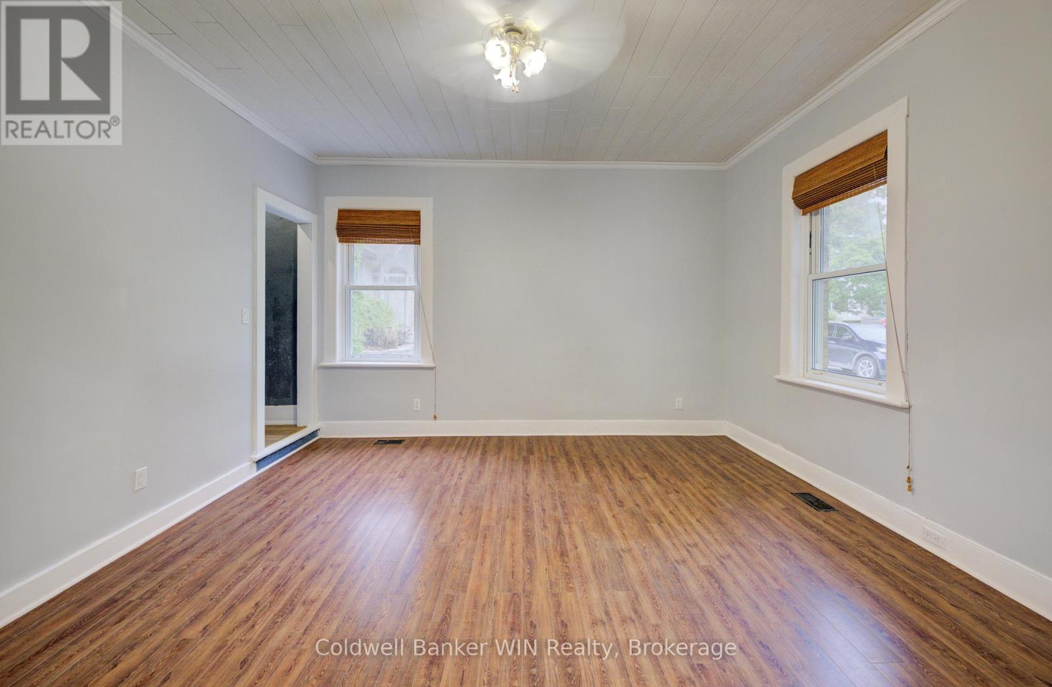441 Waterloo Street Wellington North, Ontario N0G 2L3
$425,000
This delightful 2-storey yellow brick home is full of character and charm and is perfectly situated on a private lot in the heart of Mount Forest. With eye-catching curb appeal and a welcoming layout, this property offers both comfort and functionality for first-time buyers, small families, or downsizers looking for a peaceful setting. Step inside through the convenient side entrance into a mudroom space, perfect for a hall tree or bench making shoe and coat storage simple and organized. The galley-style kitchen offers ample room for two people to cook and prep comfortably, with easy access to both the front and rear living spaces. At the back of the home, you'll find a cozy main-floor rec room along with the added convenience of main-floor laundry in a separate storage room. The front of the home features a bright living room and adjoining dining area, great for everyday living or hosting friends and family. A tastefully updated main-floor bathroom adds a modern touch to this charming home. Upstairs, you'll find two generously sized bedrooms filled with natural light and character. The rear portion of the basement offers good ceiling height and holds excellent potential for finishing into additional living space or storage. Outside, enjoy the private rear yard that is perfect for gardening, kids, pets, or simply relaxing. The large concrete driveway offers plenty of parking, while the spacious side deck with an outdoor kitchen area makes summer entertaining a breeze. Roof 2025, Bathroom 2023, Deck 2024. Whether you're looking to settle down or invest in a home with potential, this Mount Forest gem checks all the boxes. Schedule your showing today! (id:42776)
Property Details
| MLS® Number | X12425427 |
| Property Type | Single Family |
| Community Name | Mount Forest |
| Amenities Near By | Golf Nearby, Hospital, Place Of Worship, Schools |
| Community Features | Community Centre |
| Equipment Type | None |
| Features | Sump Pump |
| Parking Space Total | 3 |
| Rental Equipment Type | None |
| Structure | Deck, Shed |
Building
| Bathroom Total | 1 |
| Bedrooms Above Ground | 2 |
| Bedrooms Total | 2 |
| Age | 100+ Years |
| Appliances | Water Heater, Dishwasher, Dryer, Microwave, Stove, Washer, Window Coverings, Refrigerator |
| Basement Type | Full |
| Construction Style Attachment | Detached |
| Exterior Finish | Brick, Wood |
| Foundation Type | Concrete, Stone |
| Heating Fuel | Natural Gas |
| Heating Type | Forced Air |
| Stories Total | 2 |
| Size Interior | 1,100 - 1,500 Ft2 |
| Type | House |
| Utility Water | Municipal Water |
Parking
| No Garage |
Land
| Acreage | No |
| Land Amenities | Golf Nearby, Hospital, Place Of Worship, Schools |
| Landscape Features | Landscaped |
| Sewer | Sanitary Sewer |
| Size Depth | 118 Ft |
| Size Frontage | 43 Ft ,10 In |
| Size Irregular | 43.9 X 118 Ft ; 42.64 ' X 119.24 ' X 43.93 ' X 119.36 ' |
| Size Total Text | 43.9 X 118 Ft ; 42.64 ' X 119.24 ' X 43.93 ' X 119.36 '|under 1/2 Acre |
| Zoning Description | R2 |
Rooms
| Level | Type | Length | Width | Dimensions |
|---|---|---|---|---|
| Second Level | Bedroom | 3.8 m | 4.5 m | 3.8 m x 4.5 m |
| Second Level | Bedroom | 3.8 m | 3.7 m | 3.8 m x 3.7 m |
| Basement | Other | 3.5 m | 8.1 m | 3.5 m x 8.1 m |
| Main Level | Mud Room | 3 m | 4.3 m | 3 m x 4.3 m |
| Main Level | Kitchen | 3 m | 3.3 m | 3 m x 3.3 m |
| Main Level | Living Room | 5.4 m | 4.5 m | 5.4 m x 4.5 m |
| Main Level | Dining Room | 3.3 m | 3.2 m | 3.3 m x 3.2 m |
| Main Level | Bathroom | 2.4 m | 3.8 m | 2.4 m x 3.8 m |
| Main Level | Recreational, Games Room | 3.8 m | 4.3 m | 3.8 m x 4.3 m |
| Main Level | Laundry Room | 2.6 m | 3.5 m | 2.6 m x 3.5 m |

153 Main St S, P.o. Box 218
Mount Forest, Ontario N0G 2L0
(519) 323-3022
(519) 323-1092
Contact Us
Contact us for more information

