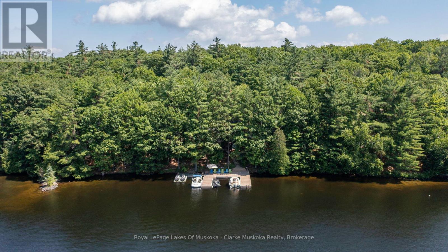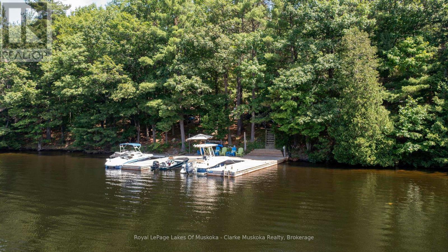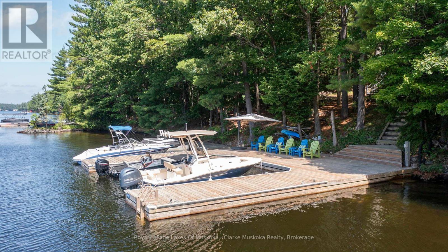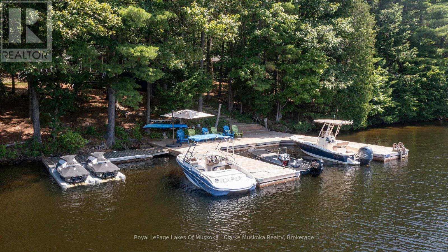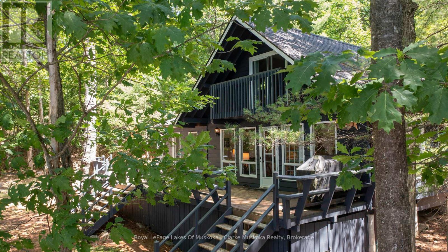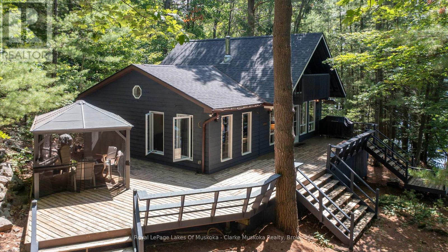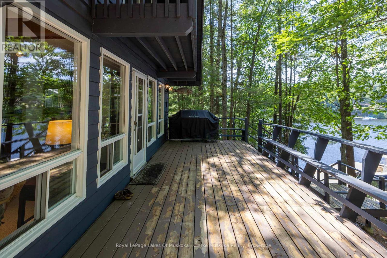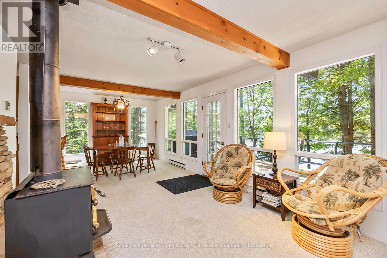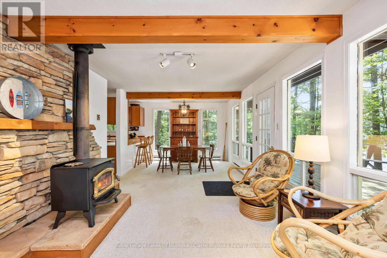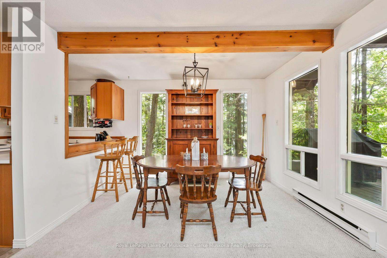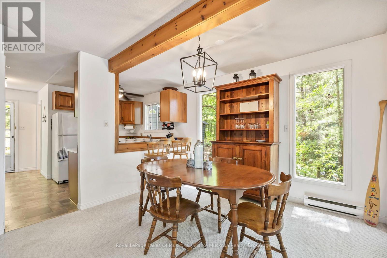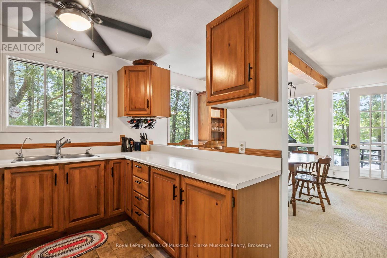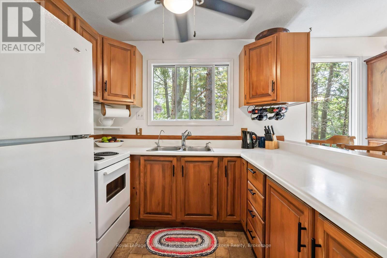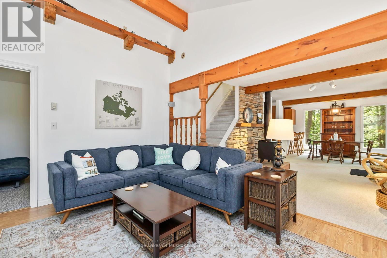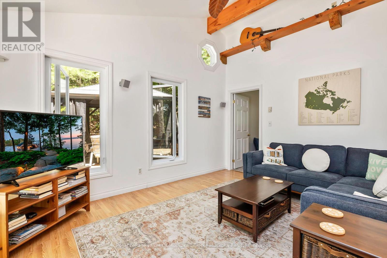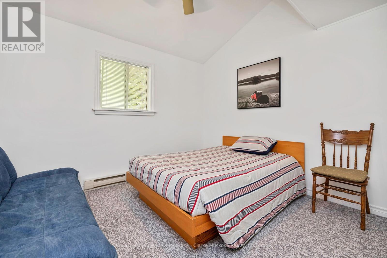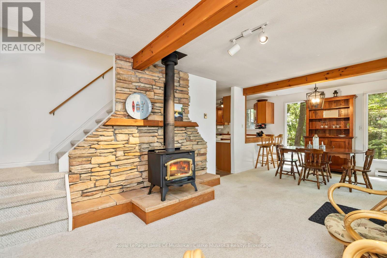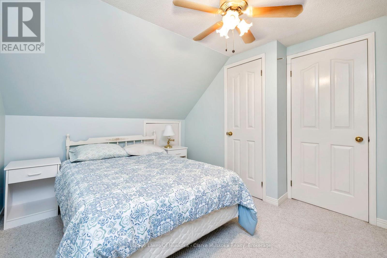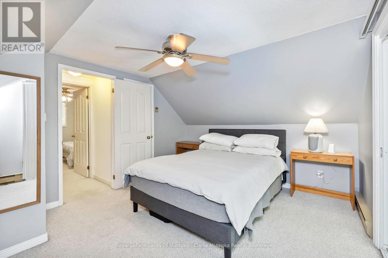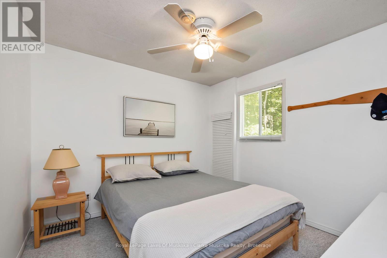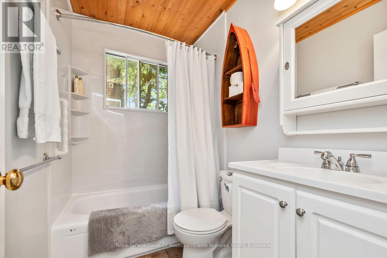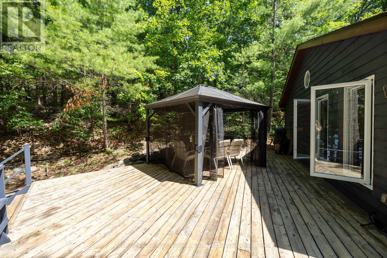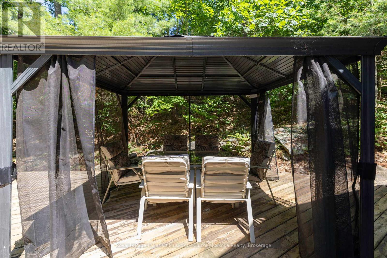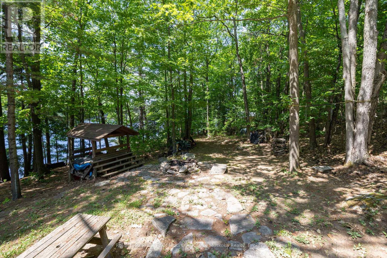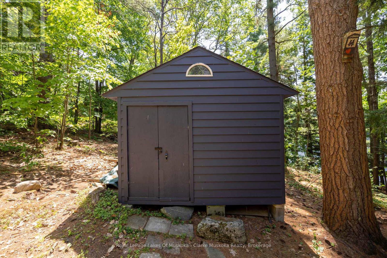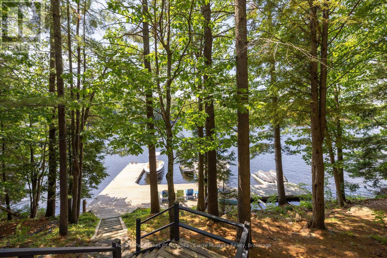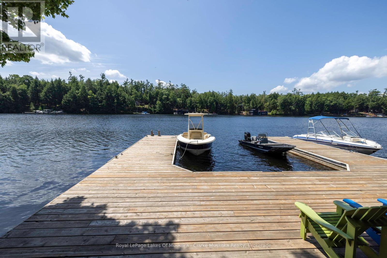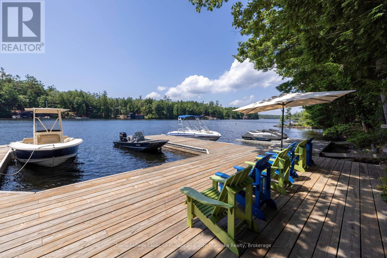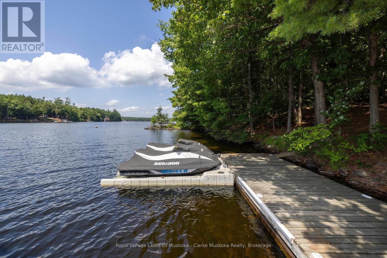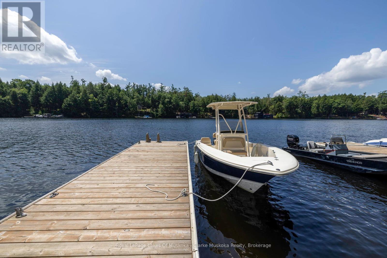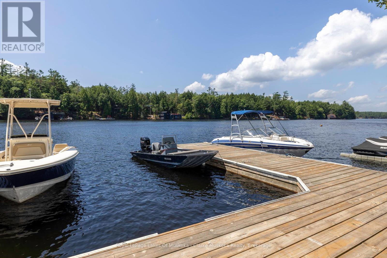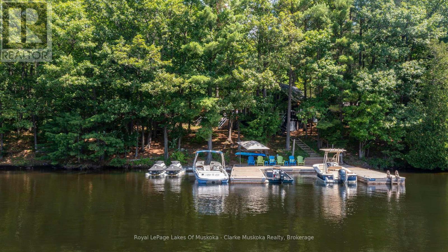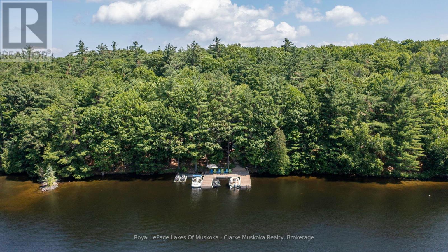41 Miller Island Gravenhurst, Ontario P1P 1R2
$1,595,000
Welcome to 41 Miller Island, a peaceful island property on beautiful Lake Muskoka, located just a short boat ride from Gravenhurst and a 3 minute boat ride from the marina. Set on 2.88 acres with 250 feet of Southwest frontage, this charming 4-bedroom, 1-bathroom cottage offers the ideal Muskoka escape surrounded by nature. The spacious dock provides plenty of room for entertaining and multiple boat slips, making water access effortless for you and your guests. The cottage is just steps from the shoreline, nestled among mature trees for added privacy and a true cottage-in-the-woods feel. Inside, you'll find a warm and comfortable layout, perfect for enjoying lakeside living. The home is fully winterized, including a heated waterline, making it suitable for all-season use. The large wrap-around deck offers great outdoor space for dining or relaxing, with views into the natural surroundings. Whether you're boating, swimming, or simply enjoying the quiet setting, 41 Miller Island is a wonderful opportunity to own a sizeable piece of Muskoka with room to grow and explore. (id:42776)
Property Details
| MLS® Number | X12310496 |
| Property Type | Single Family |
| Community Name | Muskoka (S) |
| Amenities Near By | Marina |
| Easement | Unknown |
| Features | Wooded Area, Lighting |
| Structure | Deck, Dock |
| View Type | View Of Water, Direct Water View |
| Water Front Type | Island |
Building
| Bathroom Total | 1 |
| Bedrooms Above Ground | 2 |
| Bedrooms Below Ground | 2 |
| Bedrooms Total | 4 |
| Appliances | Furniture |
| Exterior Finish | Wood |
| Foundation Type | Block |
| Heating Fuel | Wood |
| Heating Type | Baseboard Heaters |
| Stories Total | 2 |
| Size Interior | 1,100 - 1,500 Ft2 |
| Type | Other |
Parking
| No Garage |
Land
| Access Type | Water Access, Private Docking |
| Acreage | Yes |
| Land Amenities | Marina |
| Sewer | Septic System |
| Size Irregular | 2.88 Acres/island |
| Size Total Text | 2.88 Acres/island|2 - 4.99 Acres |
| Zoning Description | Rw-6 |
Rooms
| Level | Type | Length | Width | Dimensions |
|---|---|---|---|---|
| Second Level | Primary Bedroom | 4.23 m | 3.45 m | 4.23 m x 3.45 m |
| Second Level | Bedroom | 4.23 m | 3.09 m | 4.23 m x 3.09 m |
| Main Level | Dining Room | 3.13 m | 3.46 m | 3.13 m x 3.46 m |
| Main Level | Living Room | 3.99 m | 3.65 m | 3.99 m x 3.65 m |
| Main Level | Family Room | 3.65 m | 4.5 m | 3.65 m x 4.5 m |
| Main Level | Kitchen | 3.13 m | 2.63 m | 3.13 m x 2.63 m |
| Main Level | Bathroom | 2.24 m | 1.47 m | 2.24 m x 1.47 m |
| Main Level | Bedroom | 3.11 m | 3.07 m | 3.11 m x 3.07 m |
| Main Level | Bedroom | 3.5 m | 3.07 m | 3.5 m x 3.07 m |
Utilities
| Electricity | Installed |
| Wireless | Available |
https://www.realtor.ca/real-estate/28660191/41-miller-island-gravenhurst-muskoka-s-muskoka-s

2 Bruce Wilson Dr, Box 362
Port Carling, Ontario P0B 1J0
(705) 765-1820
(705) 986-0164

2 Bruce Wilson Dr, Box 362
Port Carling, Ontario P0B 1J0
(705) 765-1820
(705) 986-0164
Contact Us
Contact us for more information

