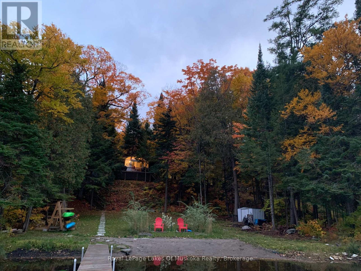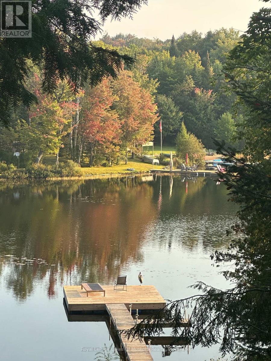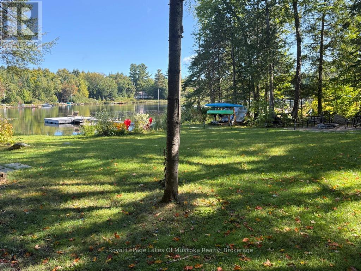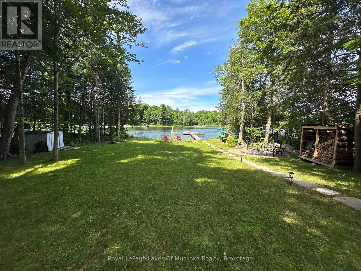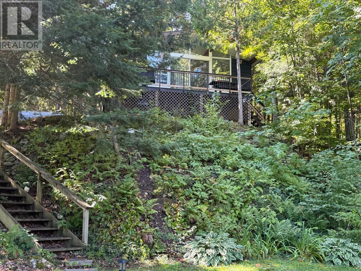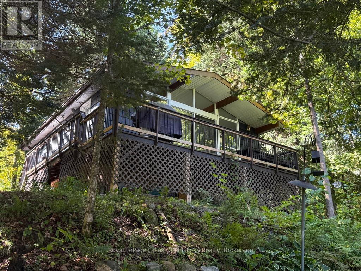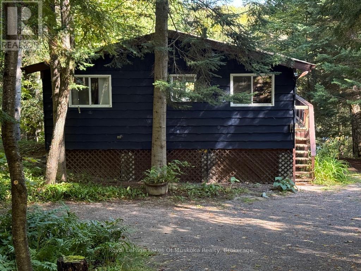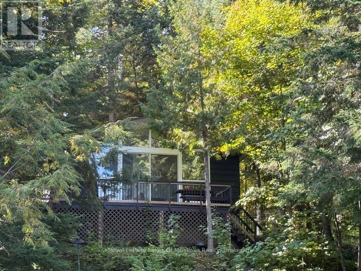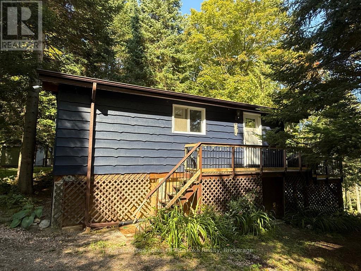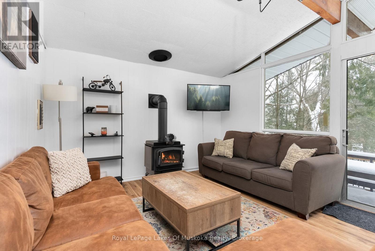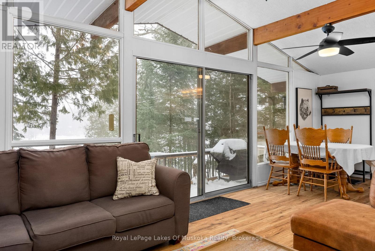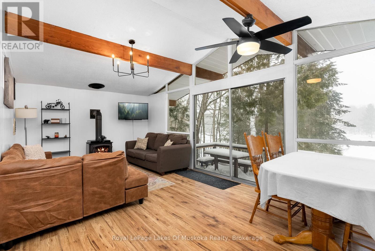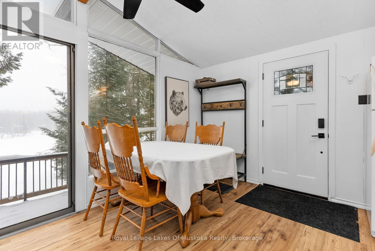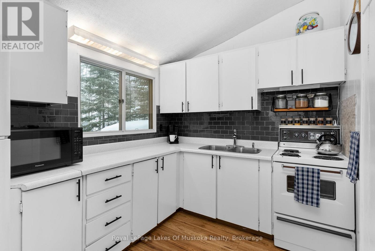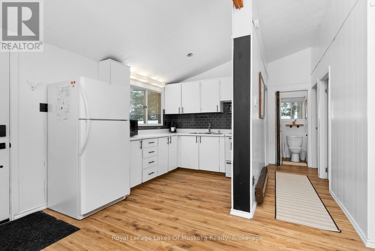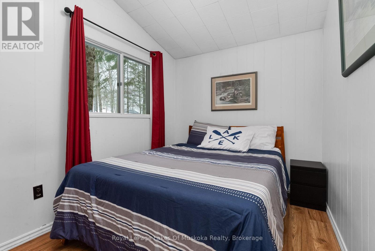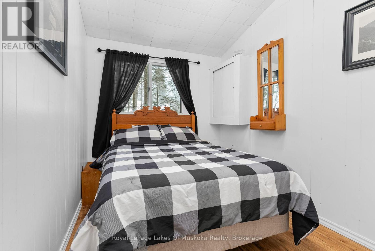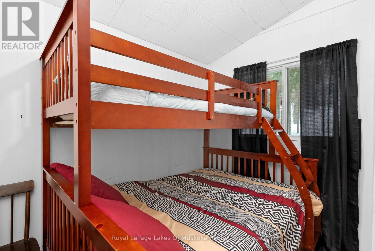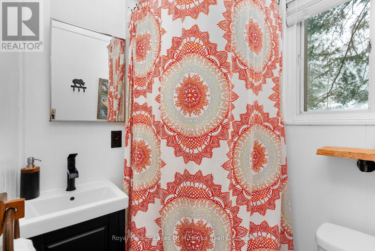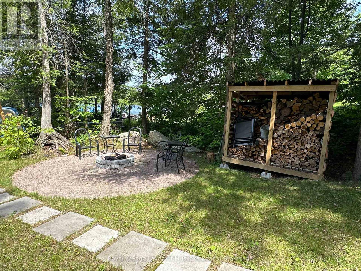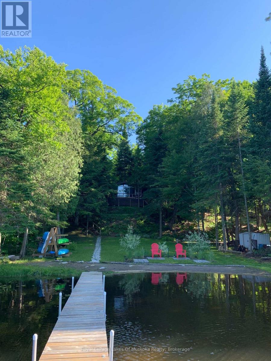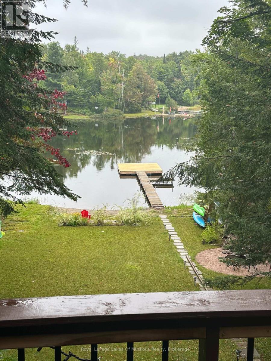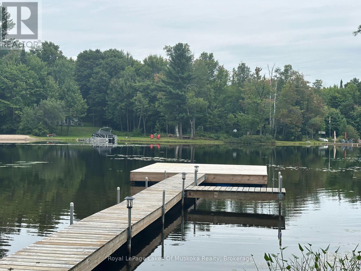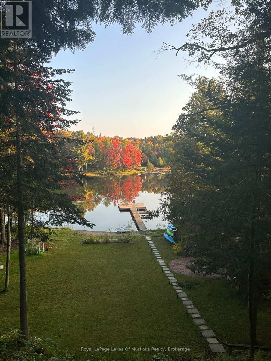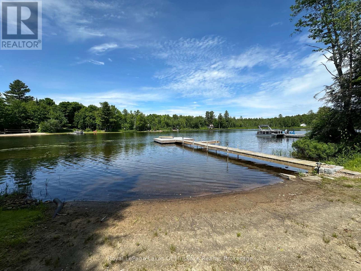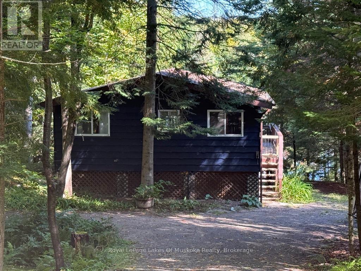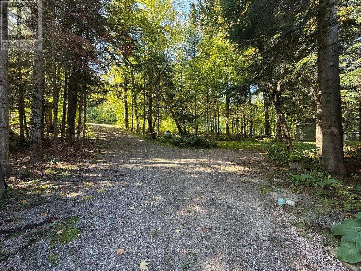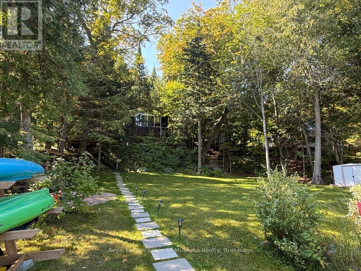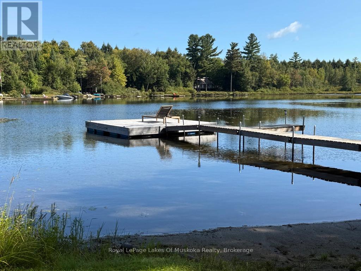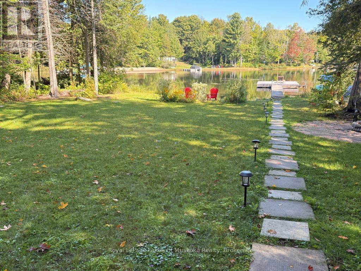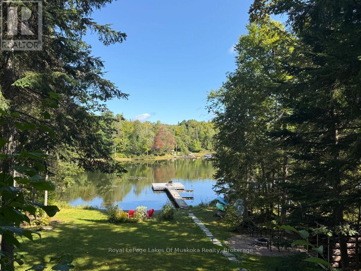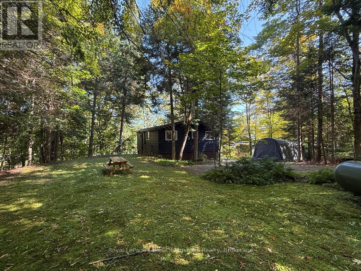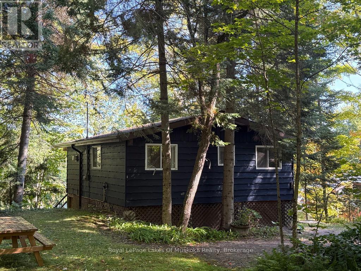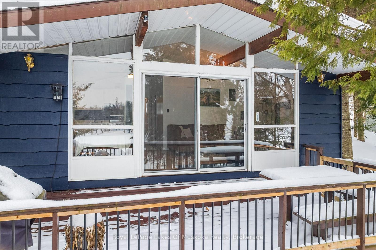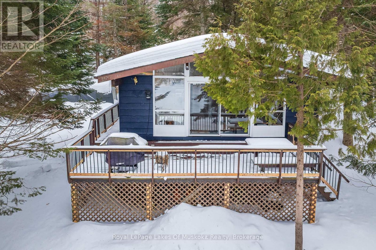879 Relative Road Armour, Ontario P0A 1C0
$565,600
Price Improvement! Sandy Cove Bay Gem Year-Round Lakefront Living on Three Mile Lake Now offered at an even better value, this winterized 3-bedroom Viceroy-style cottage sits in coveted Sandy Cove Bay, where calm waters are ideal for kayaking, paddleboarding, and easy access to boating, water sports and fishing. Featuring vaulted ceilings, an open-concept layout, propane fireplace, updated flooring, refreshed bath, drilled well, and fresh paint, its fully move-in ready. Take in sweeping lake views from the elevated deck, enjoy a flat lawn for outdoor fun, a gentle sloping sandy beach for safe swimming, and an extended dock for all-day waterfront enjoymentjust 10 minutes to Burks Falls and 25 minutes to Huntsville. (id:42776)
Property Details
| MLS® Number | X12441256 |
| Property Type | Single Family |
| Community Name | Armour |
| Amenities Near By | Beach, Place Of Worship |
| Community Features | Fishing, School Bus |
| Easement | Unknown |
| Equipment Type | Propane Tank |
| Features | Wooded Area, Sloping, Carpet Free |
| Parking Space Total | 6 |
| Rental Equipment Type | Propane Tank |
| Structure | Deck, Dock |
| View Type | View Of Water, Direct Water View |
| Water Front Type | Waterfront |
Building
| Bathroom Total | 1 |
| Bedrooms Above Ground | 3 |
| Bedrooms Total | 3 |
| Age | 31 To 50 Years |
| Amenities | Fireplace(s) |
| Appliances | Water Heater, Barbeque |
| Architectural Style | Chalet |
| Basement Type | None |
| Construction Style Attachment | Detached |
| Cooling Type | Window Air Conditioner |
| Exterior Finish | Wood |
| Fire Protection | Smoke Detectors |
| Fireplace Present | Yes |
| Fireplace Total | 1 |
| Foundation Type | Wood/piers |
| Heating Type | Other |
| Size Interior | 700 - 1,100 Ft2 |
| Type | House |
| Utility Water | Drilled Well |
Parking
| No Garage |
Land
| Access Type | Public Road, Private Docking |
| Acreage | No |
| Land Amenities | Beach, Place Of Worship |
| Sewer | Septic System |
| Size Depth | 226 Ft |
| Size Frontage | 107 Ft |
| Size Irregular | 107 X 226 Ft ; 23,853 |
| Size Total Text | 107 X 226 Ft ; 23,853|1/2 - 1.99 Acres |
| Soil Type | Mixed Soil |
| Surface Water | Lake/pond |
| Zoning Description | Lakeshore Residential |
Rooms
| Level | Type | Length | Width | Dimensions |
|---|---|---|---|---|
| Main Level | Kitchen | 2.36 m | 2.13 m | 2.36 m x 2.13 m |
| Main Level | Living Room | 7.14 m | 3.53 m | 7.14 m x 3.53 m |
| Main Level | Bedroom | 2.92 m | 2.26 m | 2.92 m x 2.26 m |
| Main Level | Bedroom 2 | 3.51 m | 1.85 m | 3.51 m x 1.85 m |
| Main Level | Bedroom 3 | 3.51 m | 1.27 m | 3.51 m x 1.27 m |
| Main Level | Bathroom | 1.52 m | 1.27 m | 1.52 m x 1.27 m |
| Main Level | Other | 7.32 m | 2.51 m | 7.32 m x 2.51 m |
Utilities
| Electricity | Installed |
| Wireless | Available |
https://www.realtor.ca/real-estate/28943574/879-relative-road-armour-armour

100 West Mall Rd
Bracebridge, Ontario P1L 1Z1
(705) 645-5257
(705) 645-1238
www.rlpmuskoka.com/
Contact Us
Contact us for more information

