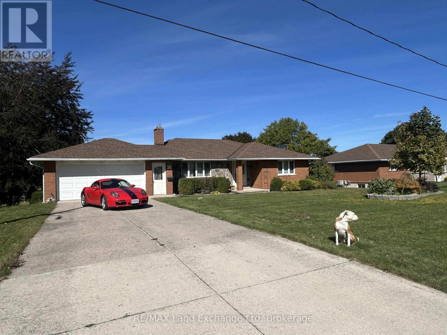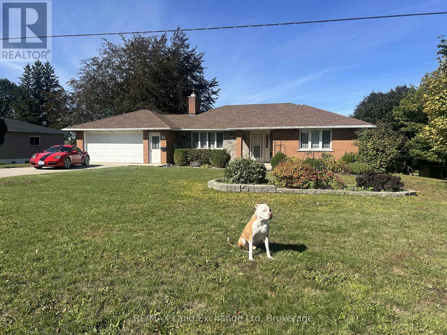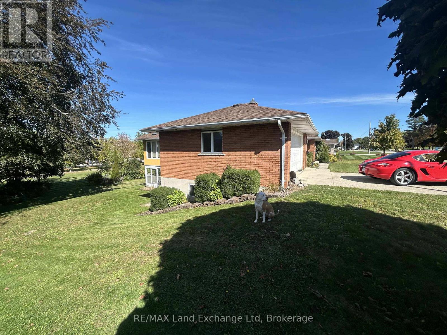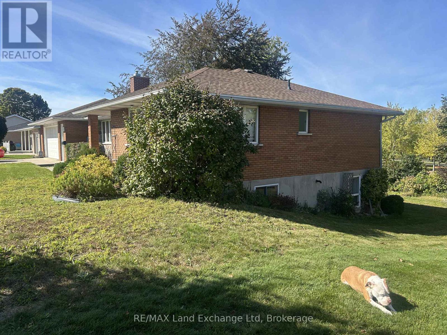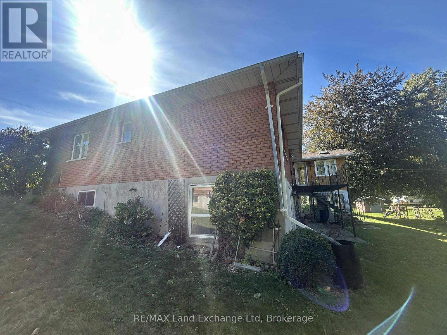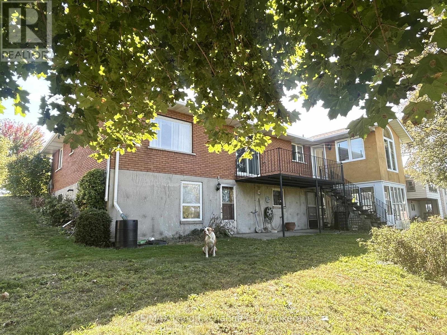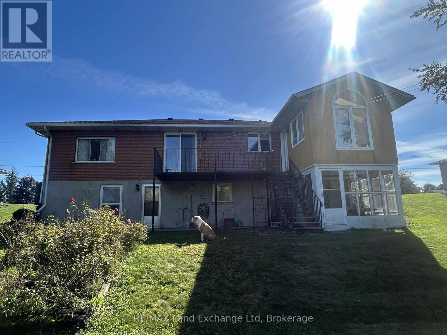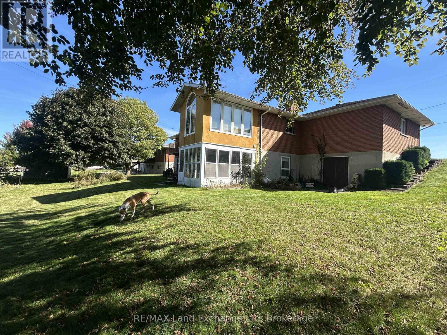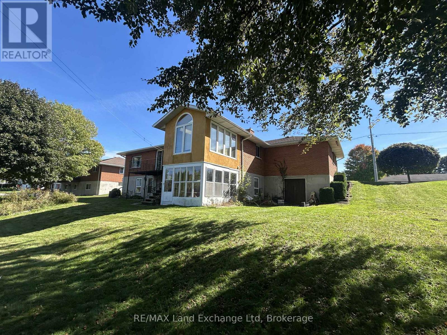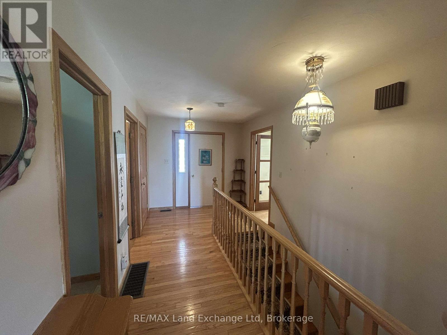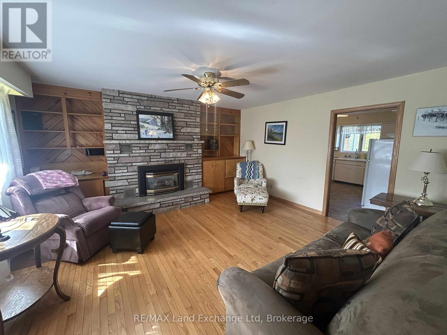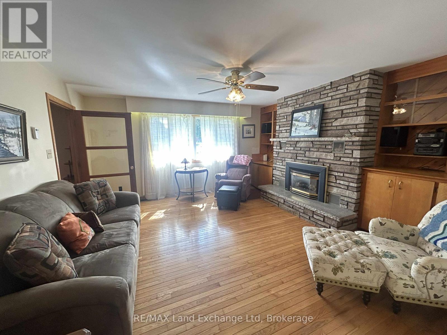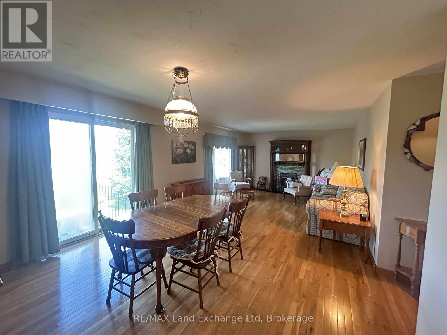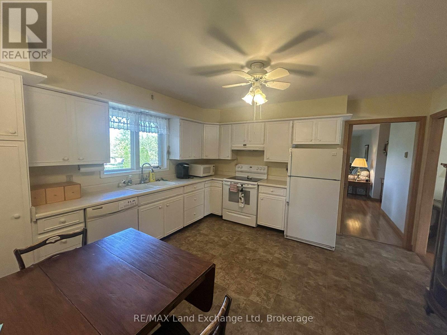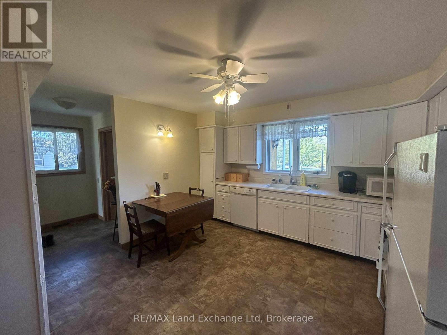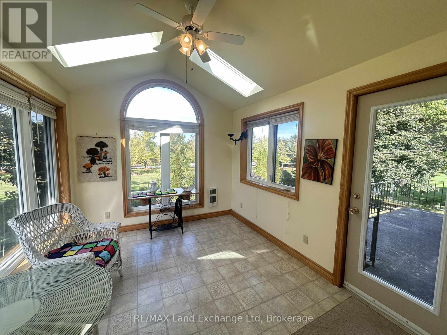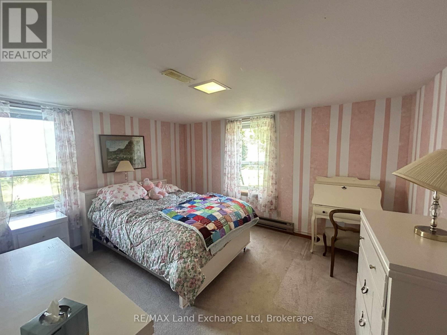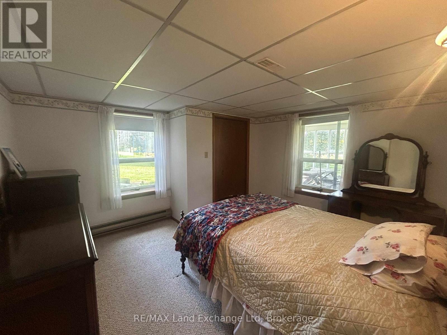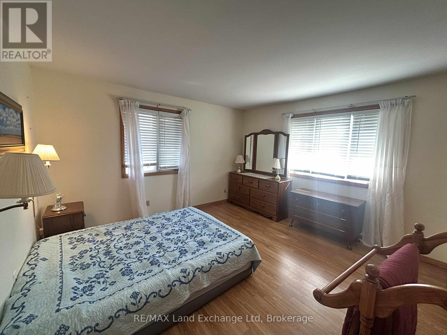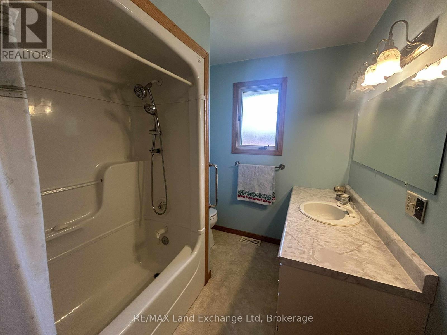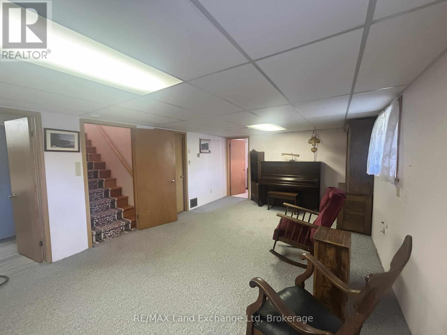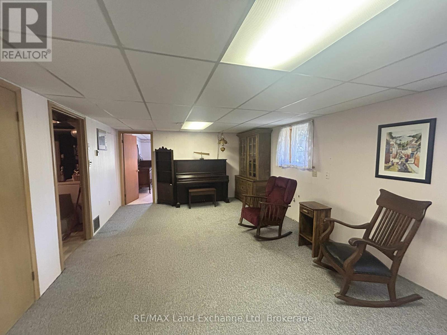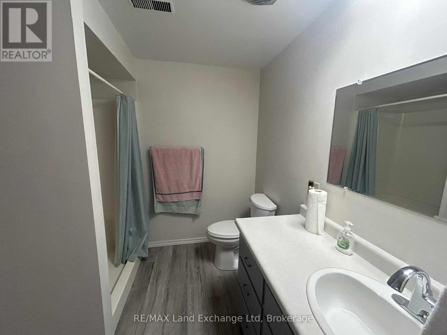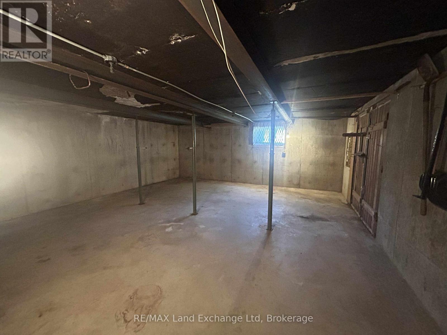38 Hillcrest Street W South Bruce, Ontario N0G 2S0
$499,900
Discover the charm of this spacious 3-bedroom, 2-bath bungalow located at 38 Hillcrest Street in Teeswater. This inviting home features an attached garage with convenient storage underneath, making it ideal for all your needs. The main floor offers a seamless living experience with a generous living and dining room that boasts a walkout to the back deck perfect for entertaining or enjoying a quiet evening outdoors. Natural light floods the home, especially in the bright, four-season sunroom, where you can relax and soak in the views year-round. Venture down to the basement, where you'll find a cozy rec room with a walkout, providing additional space for leisure or gatherings. This property combines comfort and functionality, making it the perfect place to call home. Don't miss the opportunity to make this bungalow your own! (id:42776)
Property Details
| MLS® Number | X12441202 |
| Property Type | Single Family |
| Community Name | South Bruce |
| Parking Space Total | 9 |
Building
| Bathroom Total | 2 |
| Bedrooms Above Ground | 1 |
| Bedrooms Below Ground | 2 |
| Bedrooms Total | 3 |
| Amenities | Fireplace(s) |
| Appliances | Garage Door Opener Remote(s), Water Heater |
| Architectural Style | Bungalow |
| Basement Development | Partially Finished,finished |
| Basement Features | Walk Out |
| Basement Type | N/a (partially Finished), N/a (finished) |
| Construction Style Attachment | Detached |
| Cooling Type | None |
| Exterior Finish | Brick |
| Fireplace Present | Yes |
| Fireplace Total | 1 |
| Foundation Type | Concrete |
| Heating Fuel | Natural Gas |
| Heating Type | Forced Air |
| Stories Total | 1 |
| Size Interior | 1,500 - 2,000 Ft2 |
| Type | House |
| Utility Water | Municipal Water |
Parking
| Attached Garage | |
| Garage |
Land
| Acreage | No |
| Sewer | Sanitary Sewer |
| Size Depth | 132 Ft |
| Size Frontage | 99 Ft |
| Size Irregular | 99 X 132 Ft |
| Size Total Text | 99 X 132 Ft |
| Zoning Description | R1 |
Rooms
| Level | Type | Length | Width | Dimensions |
|---|---|---|---|---|
| Basement | Bedroom | 3.96 m | 3.63 m | 3.96 m x 3.63 m |
| Basement | Bathroom | 3.02 m | 2.41 m | 3.02 m x 2.41 m |
| Basement | Recreational, Games Room | 6.19 m | 3.69 m | 6.19 m x 3.69 m |
| Basement | Bedroom | 3.99 m | 3.93 m | 3.99 m x 3.93 m |
| Main Level | Foyer | 4.72 m | 2.59 m | 4.72 m x 2.59 m |
| Main Level | Living Room | 7.86 m | 2.24 m | 7.86 m x 2.24 m |
| Main Level | Kitchen | 4.08 m | 34.4 m | 4.08 m x 34.4 m |
| Main Level | Sunroom | 3.63 m | 2.99 m | 3.63 m x 2.99 m |
| Main Level | Den | 4.72 m | 4.75 m | 4.72 m x 4.75 m |
| Main Level | Primary Bedroom | 3.96 m | 3.72 m | 3.96 m x 3.72 m |
| Main Level | Bathroom | 4.39 m | 2.07 m | 4.39 m x 2.07 m |
| Main Level | Laundry Room | 2.01 m | 1.52 m | 2.01 m x 1.52 m |
https://www.realtor.ca/real-estate/28943573/38-hillcrest-street-w-south-bruce-south-bruce

262 Josephine St
Wingham, Ontario N0G 2W0
(519) 357-3332
www.remaxlandexchange.ca/
Contact Us
Contact us for more information

