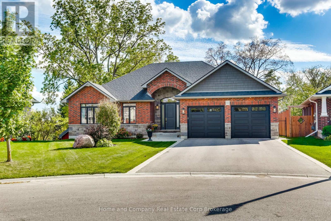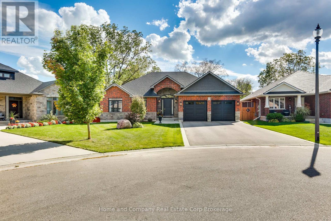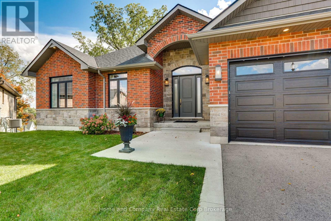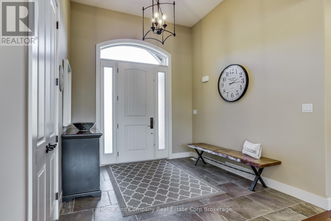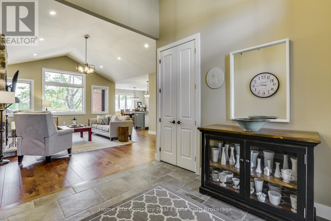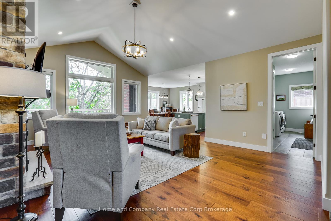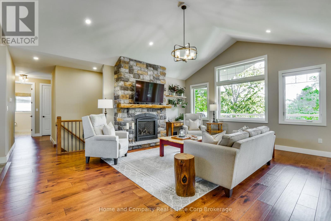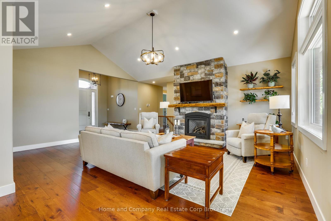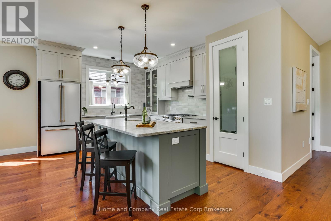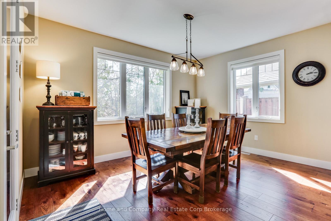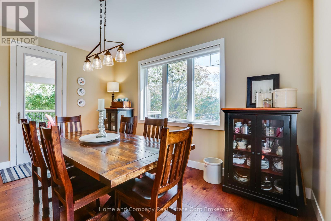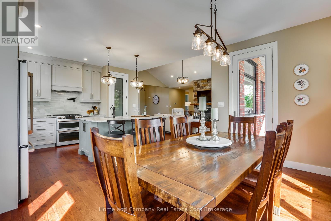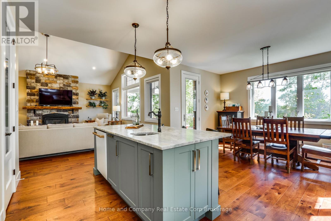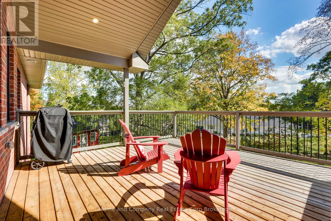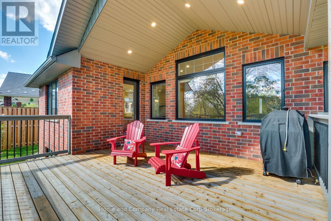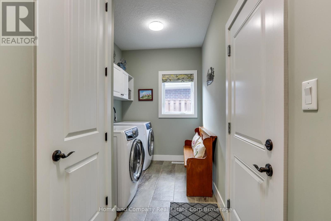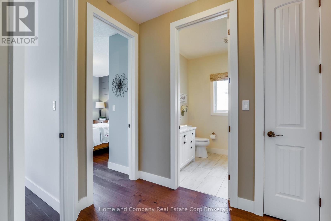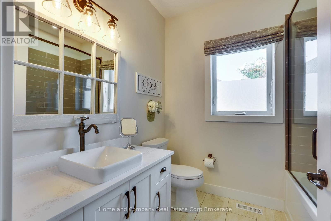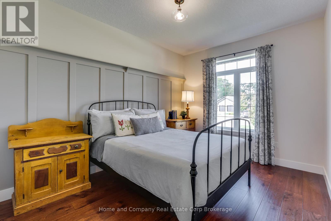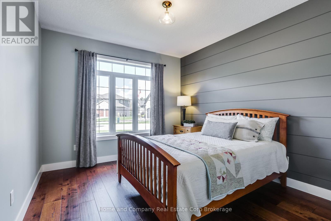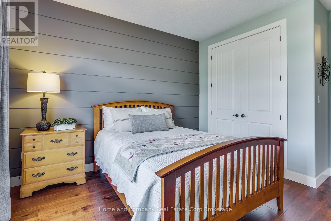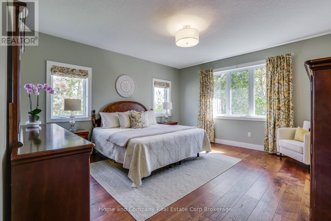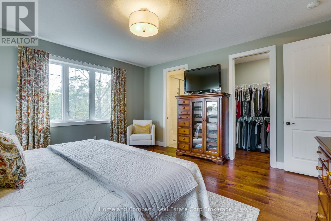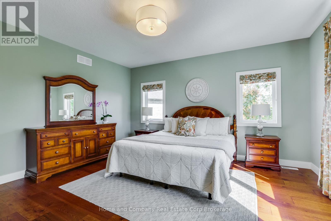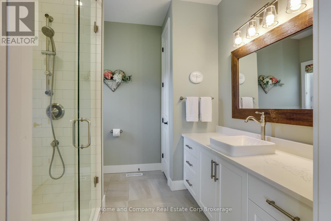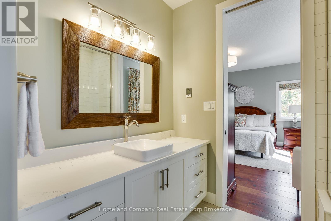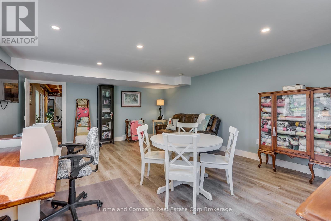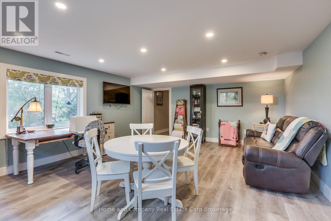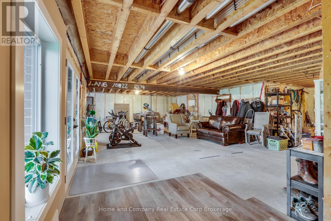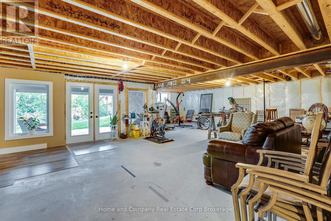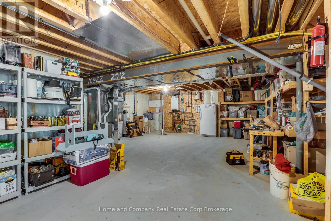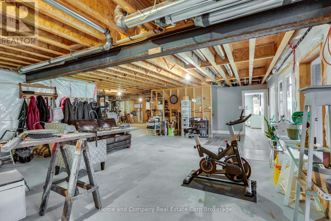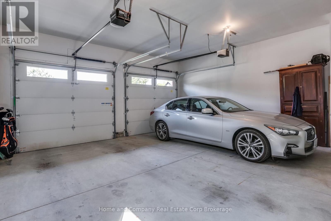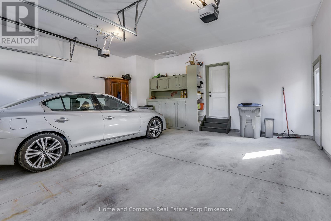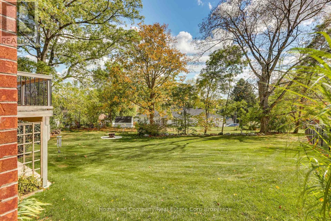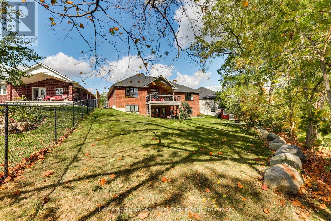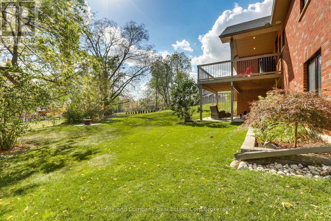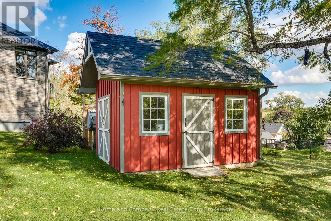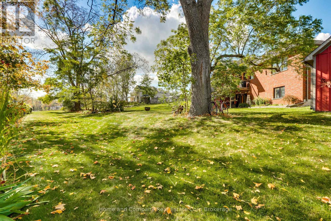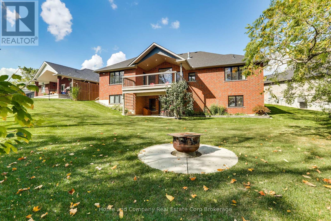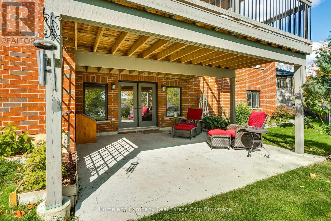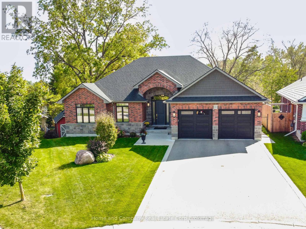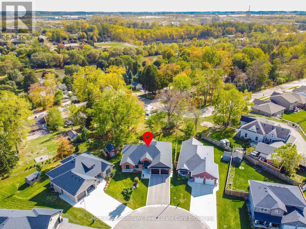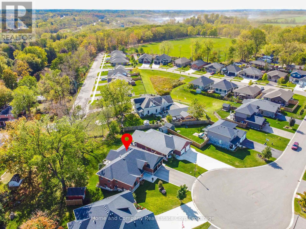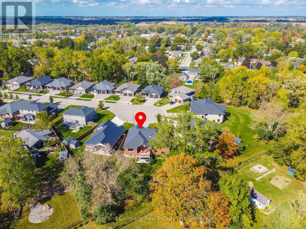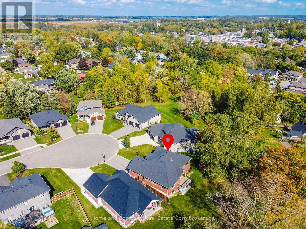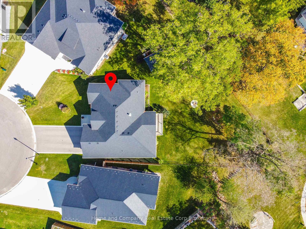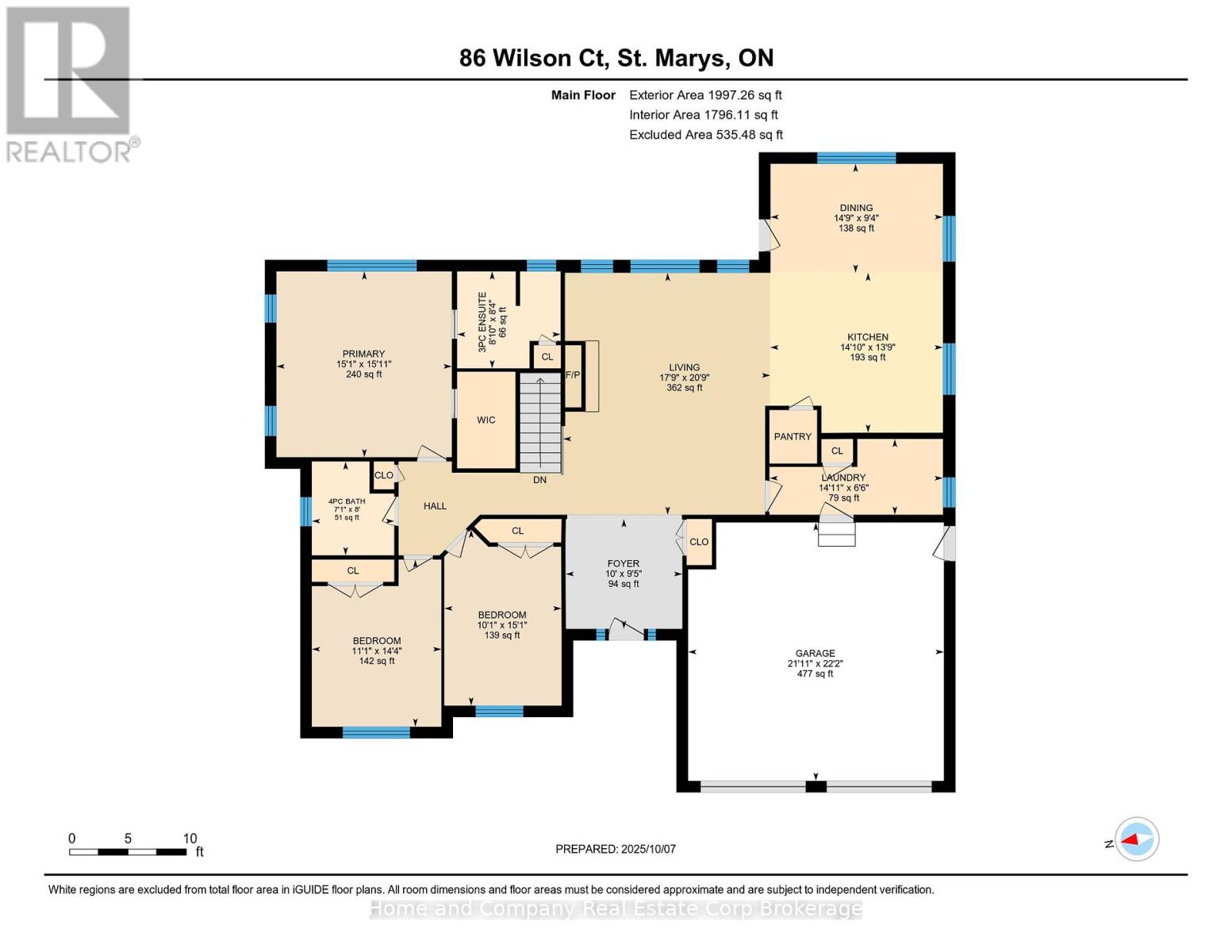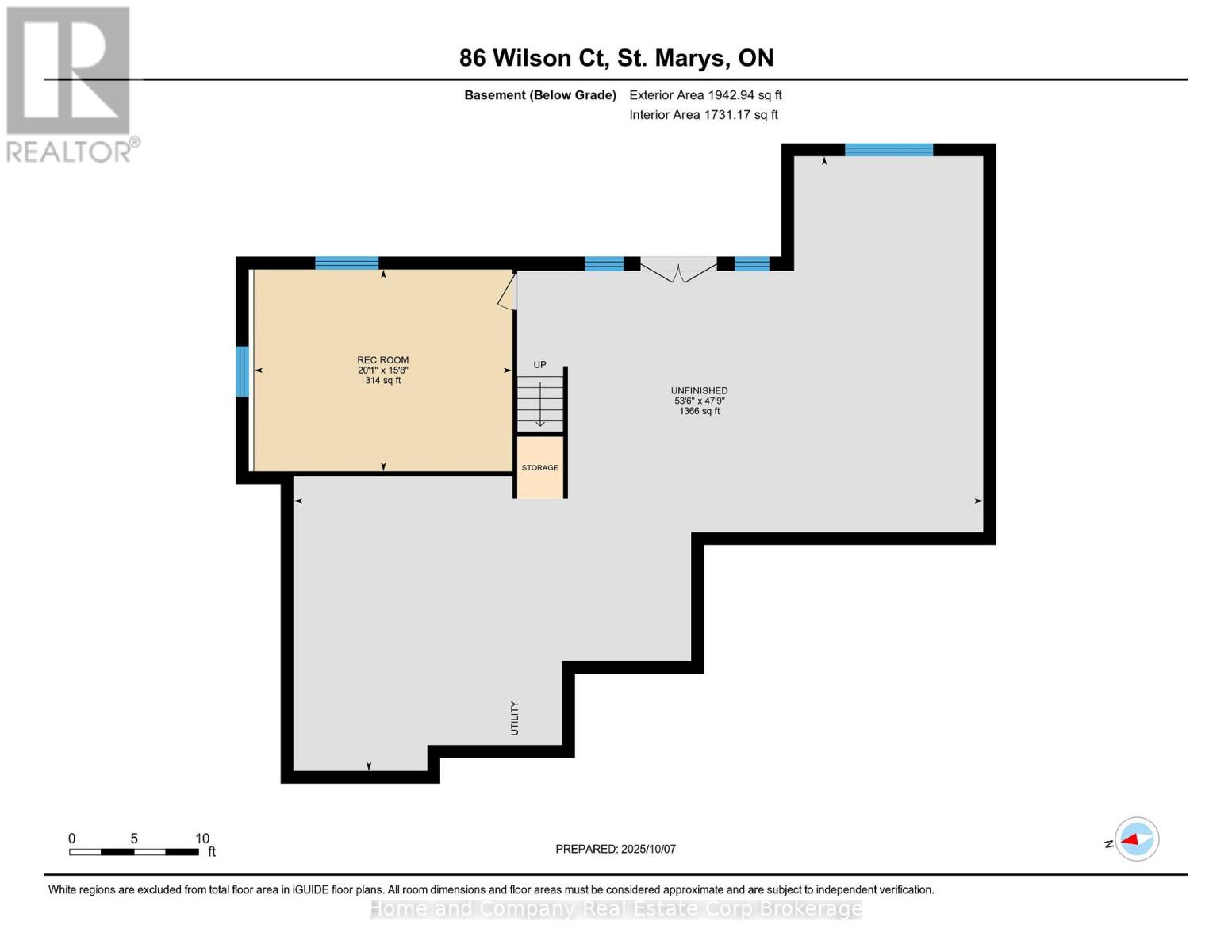86 Wilson Court St. Marys, Ontario N4X 0B6
$995,000
Welcome to 86 Wilson Court! Handsome, all-brick and stone exterior, custom-built Bungalow, by Lang Contracting in beautiful St Marys. This 1997 sq ft, 3-bedroom home is perfectly situated on an expansive pie-shaped lot, and nestled in a quiet, sought after location, ideal for families or quiet retirement. This home offers privacy, space and craftmanship in equal measurement. Special features include: Spacious entrance foyer, with high ceiling. Open concept living, dining and kitchen area, with vaulted ceilings, engineered-hardwood flooring, 8ft high doorways, floor to ceiling stone-walled fireplace in living room, with hand-hewn mantle beam. Beautiful Chefs kitchen, features center island with granite counter in a leathered finish. Premium appliances, to include gas stove, with dual ovens and pot-filler. Walk-in pantry, porcelain-apron sink, and subway-tiled backsplash. Dining room area overlooks mature-treed yard, with walk-out to a large, covered deck, perfect for a morning coffee or to entertain. Spacious primary bedroom, with walk-in closet and 3pc Ensuite bathroom with heated flooring. Main floor laundry, and central vacuum. Walk-out basement to stamp-concrete patio, and rear yard with custom-built 14x10 ft garden shed. Finished multi-purpose room, with premium plank flooring, perfect for hobbies or home-office. Basement has heated floors throughout, and roughed-in plumbing for future bathroom. Double car garage, paved driveway with concrete borders. Excellent mechanicals, and central vacuum. Located within walking distance to trails, the Thames River and the downtown core. A Gem! (id:42776)
Property Details
| MLS® Number | X12449234 |
| Property Type | Single Family |
| Community Name | St. Marys |
| Features | Irregular Lot Size, Sump Pump |
| Parking Space Total | 6 |
Building
| Bathroom Total | 2 |
| Bedrooms Above Ground | 3 |
| Bedrooms Total | 3 |
| Amenities | Fireplace(s) |
| Appliances | Garage Door Opener Remote(s), Central Vacuum, Water Heater, Water Softener, Water Meter, Dishwasher, Dryer, Stove, Washer, Window Coverings, Refrigerator |
| Architectural Style | Bungalow |
| Basement Development | Partially Finished |
| Basement Features | Walk Out |
| Basement Type | N/a (partially Finished) |
| Construction Style Attachment | Detached |
| Cooling Type | Central Air Conditioning, Air Exchanger |
| Exterior Finish | Brick, Stone |
| Fireplace Present | Yes |
| Fireplace Total | 1 |
| Foundation Type | Block |
| Heating Fuel | Natural Gas |
| Heating Type | Forced Air |
| Stories Total | 1 |
| Size Interior | 1,500 - 2,000 Ft2 |
| Type | House |
| Utility Water | Municipal Water |
Parking
| Attached Garage | |
| Garage |
Land
| Acreage | No |
| Sewer | Sanitary Sewer |
| Size Depth | 168 Ft ,2 In |
| Size Frontage | 44 Ft ,3 In |
| Size Irregular | 44.3 X 168.2 Ft ; 0.353 Aces |
| Size Total Text | 44.3 X 168.2 Ft ; 0.353 Aces|under 1/2 Acre |
| Zoning Description | R3-16 |
Rooms
| Level | Type | Length | Width | Dimensions |
|---|---|---|---|---|
| Basement | Recreational, Games Room | 4.78 m | 6.12 m | 4.78 m x 6.12 m |
| Basement | Other | 14.54 m | 16.31 m | 14.54 m x 16.31 m |
| Main Level | Bathroom | 2.53 m | 2.71 m | 2.53 m x 2.71 m |
| Main Level | Bathroom | 2.45 m | 2.15 m | 2.45 m x 2.15 m |
| Main Level | Bedroom | 4.6 m | 3.06 m | 4.6 m x 3.06 m |
| Main Level | Bedroom | 4.37 m | 3.39 m | 4.37 m x 3.39 m |
| Main Level | Dining Room | 2.85 m | 4.51 m | 2.85 m x 4.51 m |
| Main Level | Foyer | 2.87 m | 3.05 m | 2.87 m x 3.05 m |
| Main Level | Kitchen | 4.18 m | 4.52 m | 4.18 m x 4.52 m |
| Main Level | Laundry Room | 1.98 m | 4.53 m | 1.98 m x 4.53 m |
| Main Level | Living Room | 6.33 m | 5.42 m | 6.33 m x 5.42 m |
| Main Level | Primary Bedroom | 4.86 m | 4.59 m | 4.86 m x 4.59 m |
https://www.realtor.ca/real-estate/28960844/86-wilson-court-st-marys-st-marys

245 Downie Street, Unit 108
Stratford, Ontario N5A 1X5
(519) 508-4663
www.homeandcompany.ca/

245 Downie Street, Unit 108
Stratford, Ontario N5A 1X5
(519) 508-4663
www.homeandcompany.ca/
Contact Us
Contact us for more information

