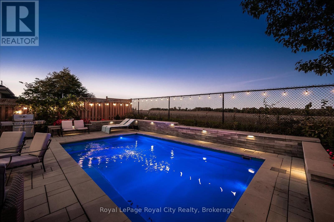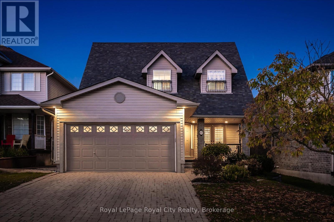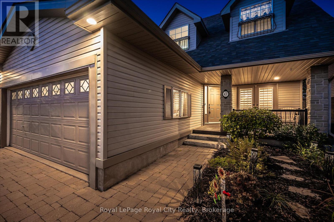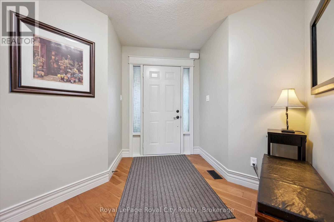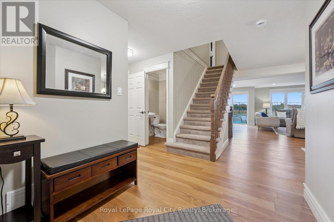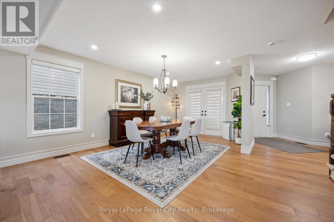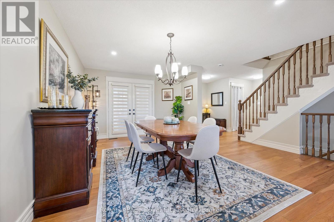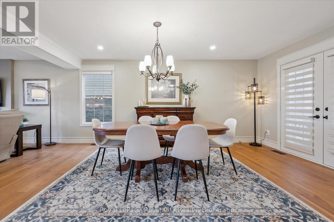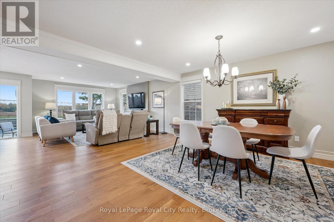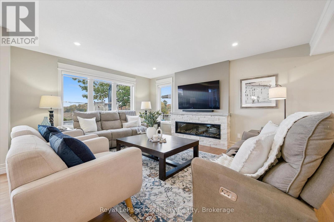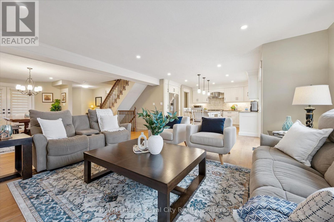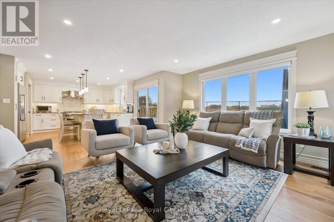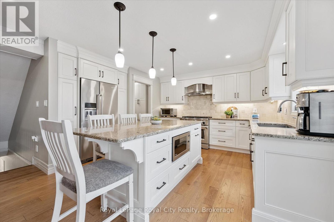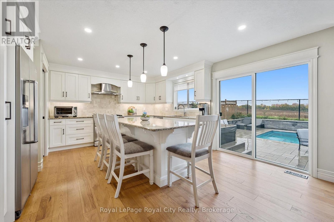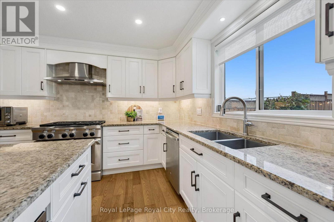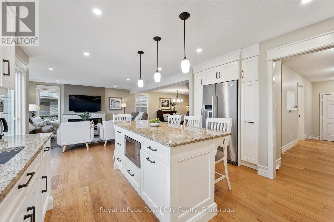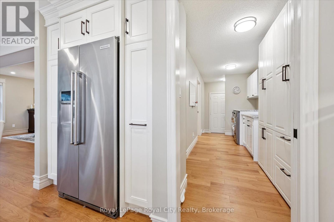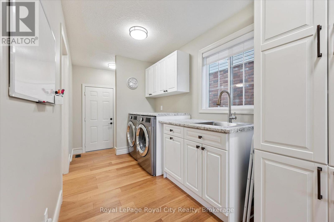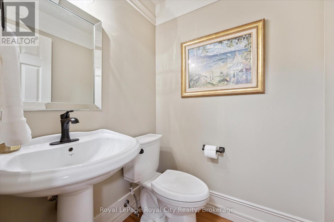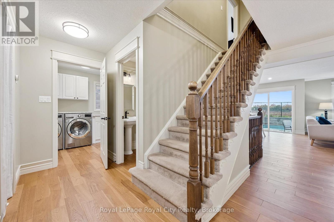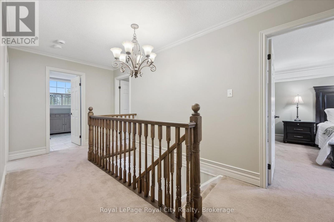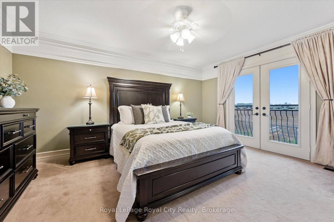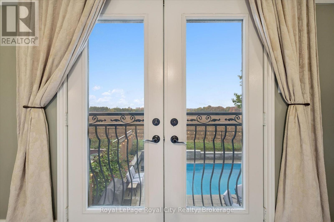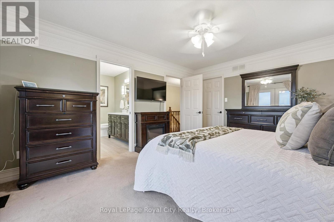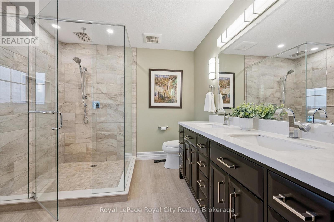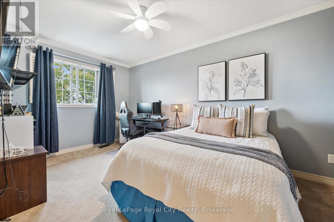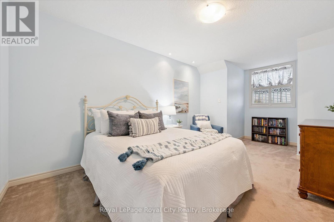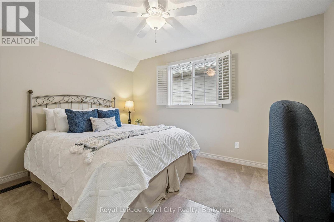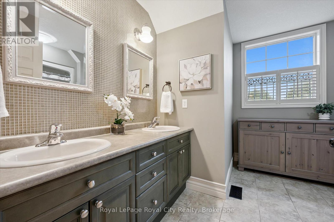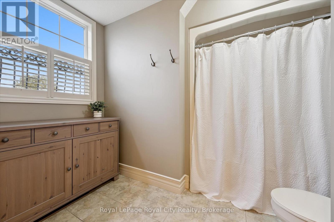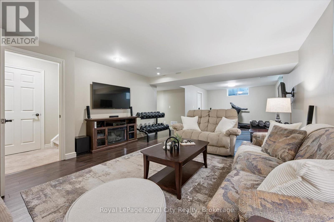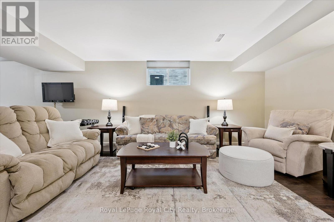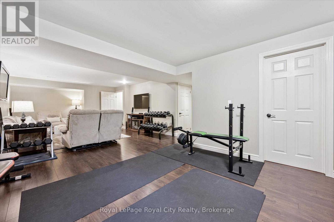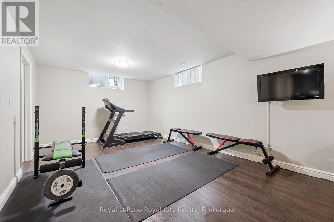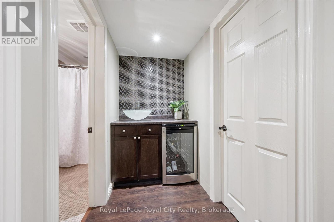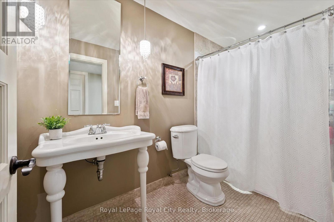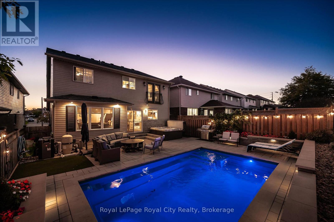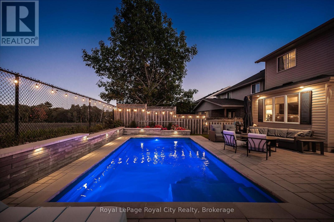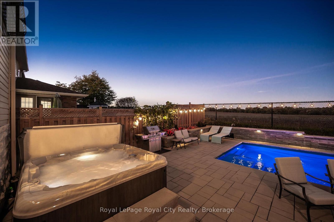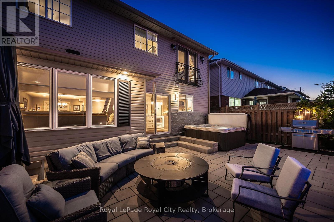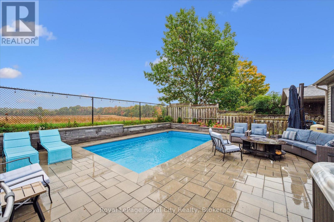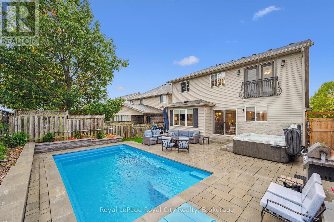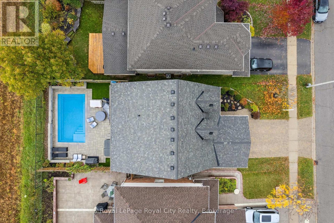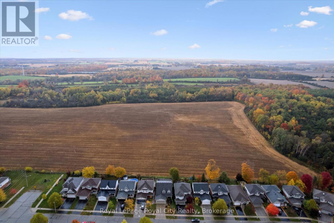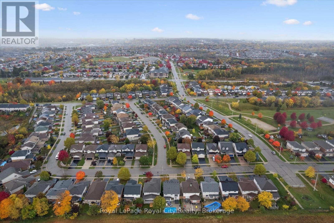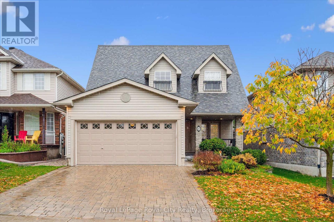47 Norton Drive Guelph, Ontario N1E 7K9
$1,299,900
Homes like this one rarely come to market! Ideally situated on one of the East end's best streets, 47 Norton Drive is a beautifully maintained family home surrounded by excellent schools, parks, walking trails, and amenities. Inside, this spacious home offers 4 bedrooms, 3 full bathrooms plus a guest powder room, and a fully finished basement! The current owners have invested thoughtfully in quality upgrades throughout - most notably, a stunning contemporary main-floor renovation. Step outside and you'll fall in love with the ultimate backyard oasis. Professionally re-graded and completely transformed in 2022, the space features an in-ground pool and elegant hardscaping, allowing for multiple lounging and dining areas (perfect for summer entertaining!). With tranquil views backing onto open farmland and Guelph/Eramosa Township, this private retreat feels miles away from city life while still offering every modern convenience. This home truly checks all the boxes for style, function, and lifestyle! (id:42776)
Open House
This property has open houses!
1:00 pm
Ends at:3:00 pm
Property Details
| MLS® Number | X12476291 |
| Property Type | Single Family |
| Community Name | Grange Road |
| Amenities Near By | Park, Public Transit, Schools |
| Community Features | School Bus |
| Equipment Type | Water Heater |
| Parking Space Total | 4 |
| Pool Type | Outdoor Pool |
| Rental Equipment Type | Water Heater |
Building
| Bathroom Total | 4 |
| Bedrooms Above Ground | 4 |
| Bedrooms Total | 4 |
| Amenities | Fireplace(s) |
| Appliances | Garage Door Opener Remote(s), Central Vacuum, Water Heater, Water Softener, Dishwasher, Dryer, Garage Door Opener, Microwave, Hood Fan, Stove, Washer, Window Coverings, Refrigerator |
| Basement Development | Finished |
| Basement Type | N/a (finished), Full |
| Construction Style Attachment | Detached |
| Cooling Type | Central Air Conditioning |
| Exterior Finish | Vinyl Siding |
| Fire Protection | Smoke Detectors |
| Fireplace Present | Yes |
| Fireplace Total | 1 |
| Foundation Type | Poured Concrete |
| Half Bath Total | 1 |
| Heating Fuel | Natural Gas |
| Heating Type | Forced Air |
| Stories Total | 2 |
| Size Interior | 2,000 - 2,500 Ft2 |
| Type | House |
| Utility Water | Municipal Water |
Parking
| Attached Garage | |
| Garage |
Land
| Acreage | No |
| Fence Type | Fully Fenced |
| Land Amenities | Park, Public Transit, Schools |
| Sewer | Sanitary Sewer |
| Size Depth | 114 Ft ,9 In |
| Size Frontage | 40 Ft |
| Size Irregular | 40 X 114.8 Ft |
| Size Total Text | 40 X 114.8 Ft |
Rooms
| Level | Type | Length | Width | Dimensions |
|---|---|---|---|---|
| Second Level | Bedroom 4 | 3.64 m | 3.88 m | 3.64 m x 3.88 m |
| Second Level | Primary Bedroom | 3.65 m | 4.66 m | 3.65 m x 4.66 m |
| Second Level | Bathroom | 3.44 m | 3.07 m | 3.44 m x 3.07 m |
| Second Level | Bathroom | 2.75 m | 2.78 m | 2.75 m x 2.78 m |
| Second Level | Bedroom 2 | 3.21 m | 5.52 m | 3.21 m x 5.52 m |
| Second Level | Bedroom 3 | 3.23 m | 5.7 m | 3.23 m x 5.7 m |
| Lower Level | Bathroom | 3.34 m | 1.49 m | 3.34 m x 1.49 m |
| Lower Level | Recreational, Games Room | 4.41 m | 10.01 m | 4.41 m x 10.01 m |
| Lower Level | Other | 3.57 m | 3.77 m | 3.57 m x 3.77 m |
| Lower Level | Utility Room | 2.26 m | 4.77 m | 2.26 m x 4.77 m |
| Main Level | Bathroom | 1.52 m | 1.4 m | 1.52 m x 1.4 m |
| Main Level | Dining Room | 4.69 m | 4.96 m | 4.69 m x 4.96 m |
| Main Level | Foyer | 2.89 m | 2.26 m | 2.89 m x 2.26 m |
| Main Level | Kitchen | 5.32 m | 4.53 m | 5.32 m x 4.53 m |
| Main Level | Laundry Room | 2.95 m | 4.85 m | 2.95 m x 4.85 m |
| Main Level | Living Room | 4.07 m | 5.46 m | 4.07 m x 5.46 m |
https://www.realtor.ca/real-estate/29019437/47-norton-drive-guelph-grange-road-grange-road

30 Edinburgh Road North
Guelph, Ontario N1H 7J1
(519) 824-9050
(519) 824-5183
www.royalcity.com/

30 Edinburgh Road North
Guelph, Ontario N1H 7J1
(519) 824-9050
(519) 824-5183
www.royalcity.com/
Contact Us
Contact us for more information

