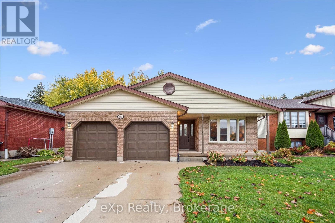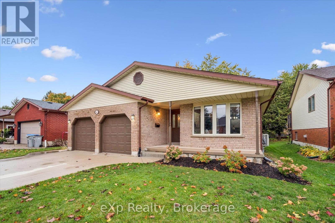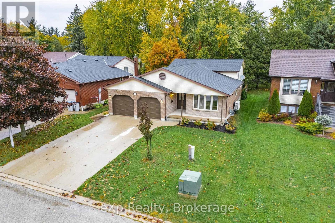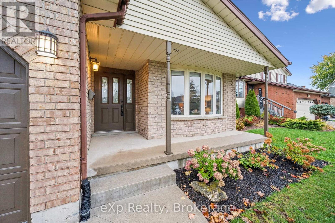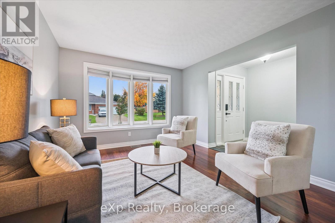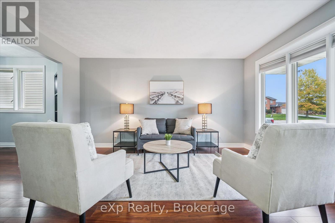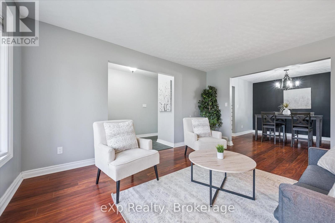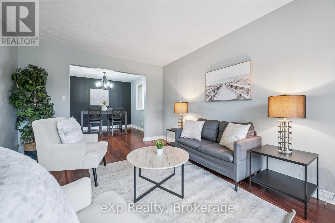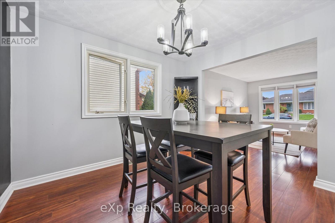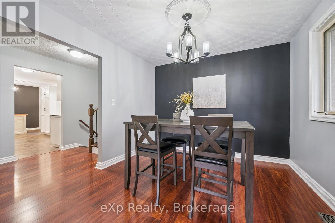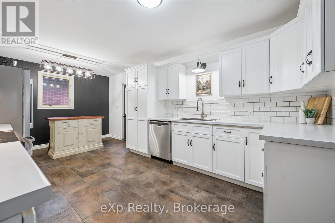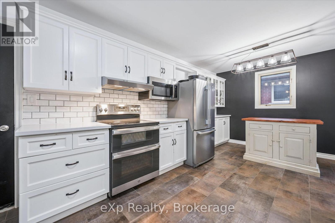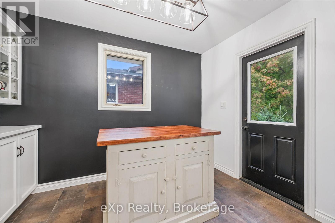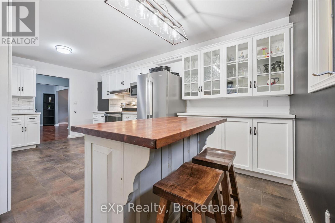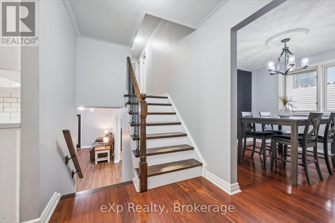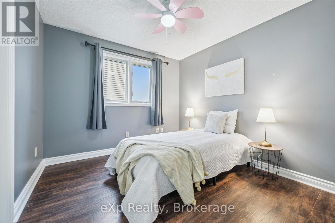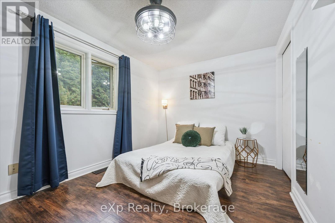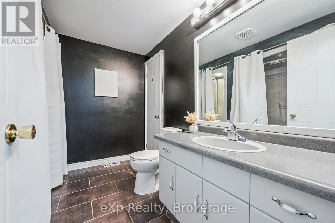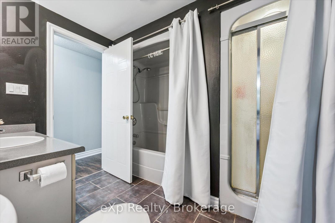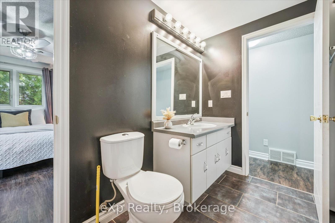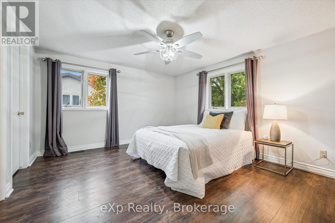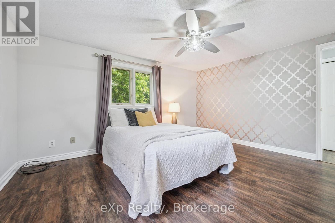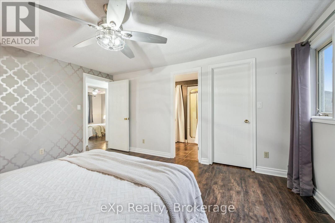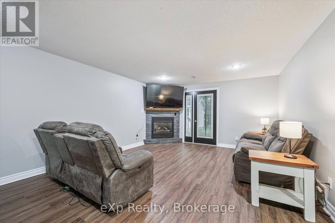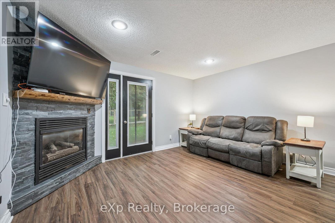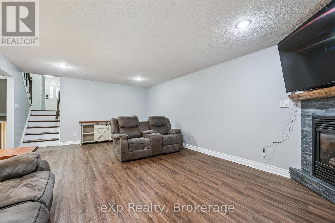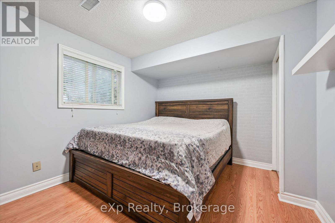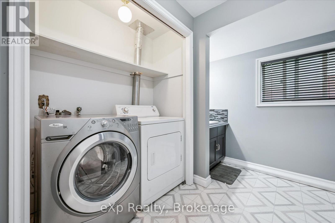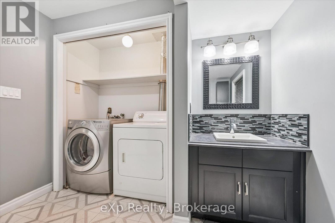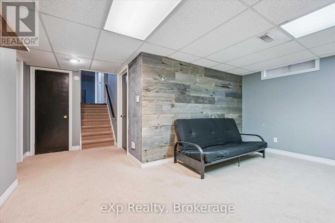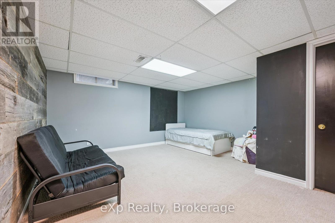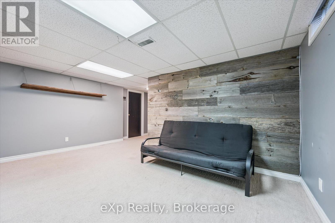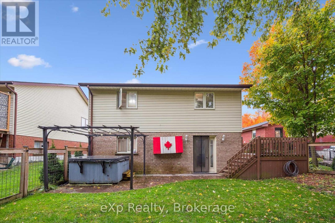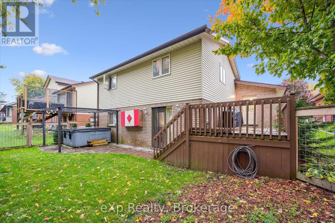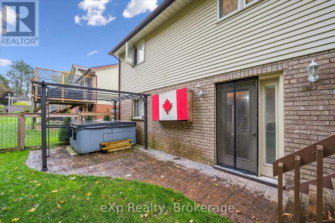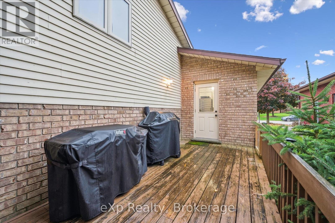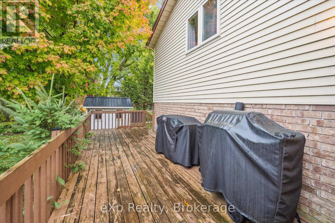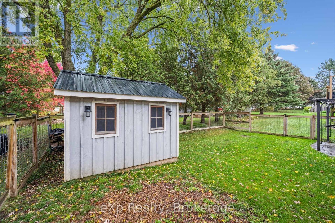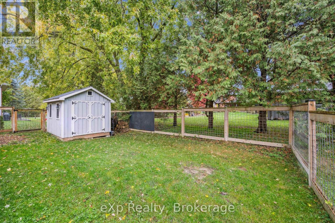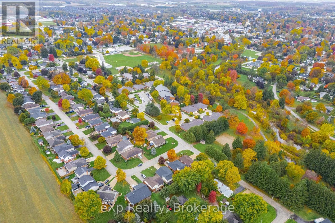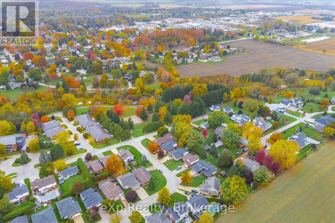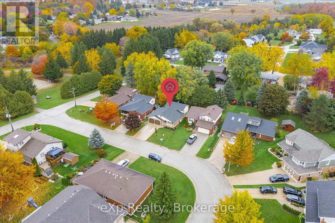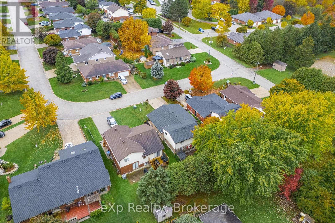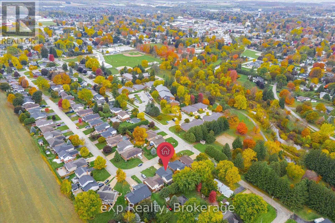660 Maple Avenue N North Perth, Ontario N4W 3G5
4 Bedroom
2 Bathroom
2,000 - 2,500 ft2
Fireplace
Central Air Conditioning
Forced Air
$699,000
Welcome to this inviting 4-bedroom, 2-bath home perfectly situated on a quiet, family-friendly street. Offering plenty of parking and a spacious layout, this property is ideal for growing families or anyone seeking comfort and convenience. Enjoy a peaceful setting close to parks, schools, and local amenities - a wonderful place to call home! (id:42776)
Property Details
| MLS® Number | X12476221 |
| Property Type | Single Family |
| Community Name | Listowel |
| Equipment Type | Water Heater |
| Parking Space Total | 6 |
| Rental Equipment Type | Water Heater |
Building
| Bathroom Total | 2 |
| Bedrooms Above Ground | 4 |
| Bedrooms Total | 4 |
| Amenities | Fireplace(s) |
| Appliances | Water Softener, Dishwasher, Dryer, Stove, Washer, Refrigerator |
| Basement Development | Finished |
| Basement Type | N/a (finished) |
| Construction Style Attachment | Detached |
| Construction Style Split Level | Backsplit |
| Cooling Type | Central Air Conditioning |
| Exterior Finish | Brick, Vinyl Siding |
| Fireplace Present | Yes |
| Fireplace Total | 1 |
| Foundation Type | Poured Concrete |
| Heating Fuel | Natural Gas |
| Heating Type | Forced Air |
| Size Interior | 2,000 - 2,500 Ft2 |
| Type | House |
| Utility Water | Municipal Water |
Parking
| Attached Garage | |
| Garage |
Land
| Acreage | No |
| Sewer | Sanitary Sewer |
| Size Depth | 110 Ft |
| Size Frontage | 50 Ft |
| Size Irregular | 50 X 110 Ft |
| Size Total Text | 50 X 110 Ft |
Rooms
| Level | Type | Length | Width | Dimensions |
|---|---|---|---|---|
| Second Level | Bathroom | 2.49 m | 2.87 m | 2.49 m x 2.87 m |
| Second Level | Bedroom 2 | 2.97 m | 3.01 m | 2.97 m x 3.01 m |
| Second Level | Bedroom 3 | 2.78 m | 4.05 m | 2.78 m x 4.05 m |
| Second Level | Primary Bedroom | 3.91 m | 4.47 m | 3.91 m x 4.47 m |
| Basement | Recreational, Games Room | 4.48 m | 4.92 m | 4.48 m x 4.92 m |
| Basement | Other | 3.06 m | 5.76 m | 3.06 m x 5.76 m |
| Basement | Utility Room | 3.4 m | 3.09 m | 3.4 m x 3.09 m |
| Lower Level | Bathroom | 2.77 m | 2.82 m | 2.77 m x 2.82 m |
| Lower Level | Bedroom 4 | 3.07 m | 3.85 m | 3.07 m x 3.85 m |
| Lower Level | Family Room | 6.43 m | 4.26 m | 6.43 m x 4.26 m |
| Main Level | Dining Room | 3.37 m | 3.21 m | 3.37 m x 3.21 m |
| Main Level | Kitchen | 3.37 m | 5.9 m | 3.37 m x 5.9 m |
| Main Level | Living Room | 4.6 m | 3.46 m | 4.6 m x 3.46 m |
https://www.realtor.ca/real-estate/29019434/660-maple-avenue-n-north-perth-listowel-listowel

eXp Realty
3-304 Stone Road West Unit 705
Guelph, Ontario N1G 4W4
3-304 Stone Road West Unit 705
Guelph, Ontario N1G 4W4
(866) 530-7737
(647) 849-3180
exprealty.ca/

eXp Realty
3-304 Stone Road West Unit 705
Guelph, Ontario N1G 4W4
3-304 Stone Road West Unit 705
Guelph, Ontario N1G 4W4
(866) 530-7737
(647) 849-3180
exprealty.ca/
Contact Us
Contact us for more information

