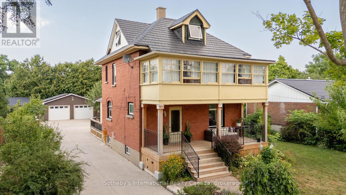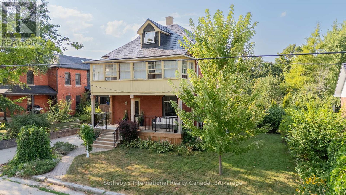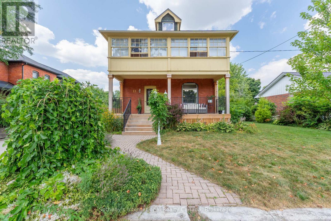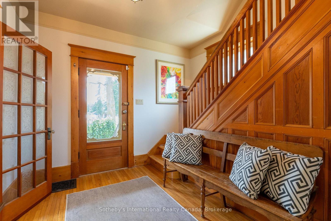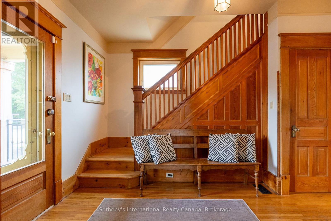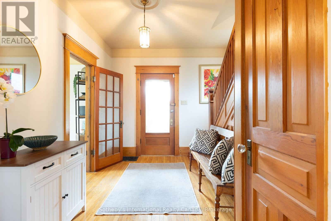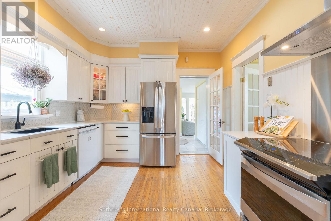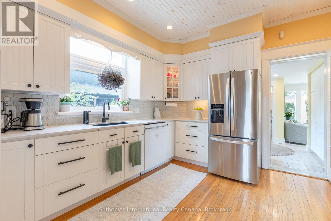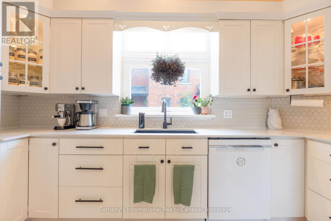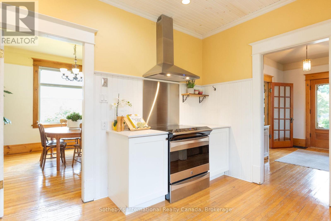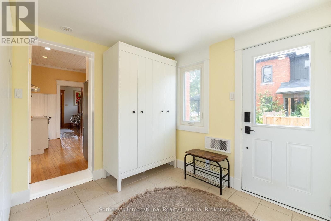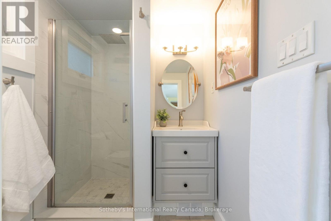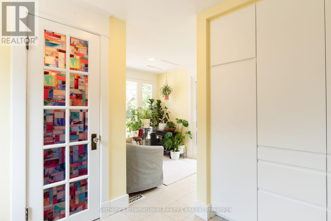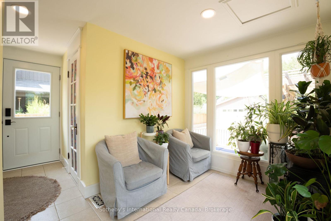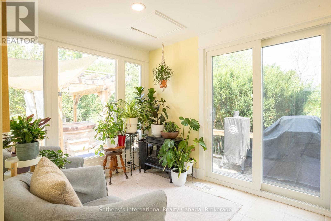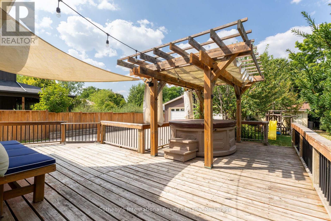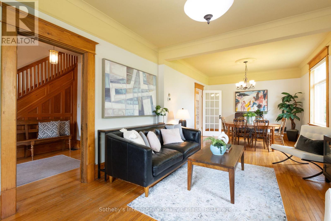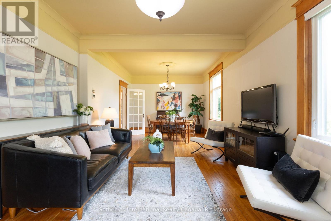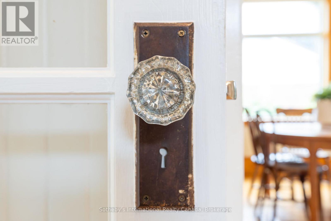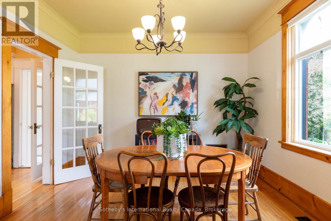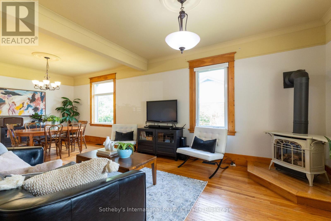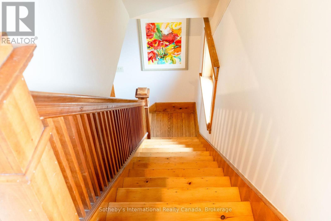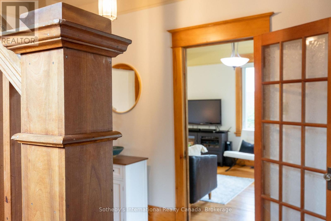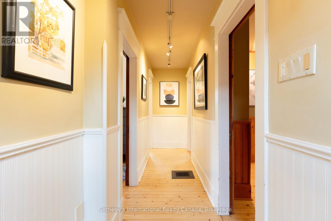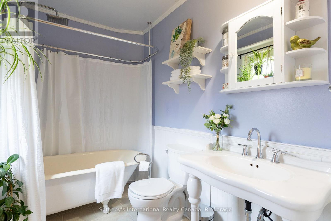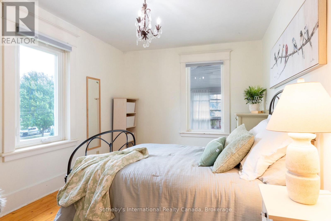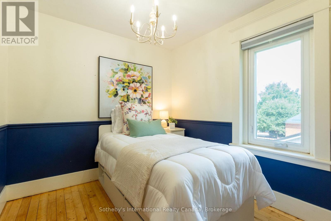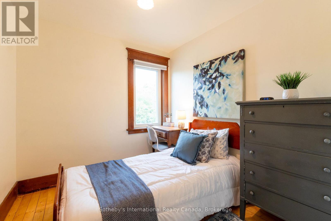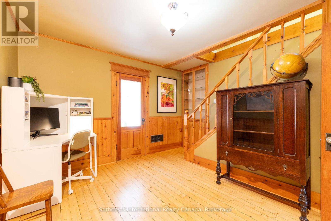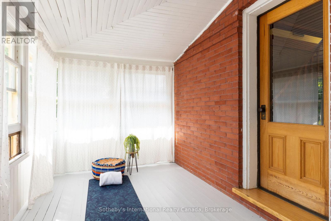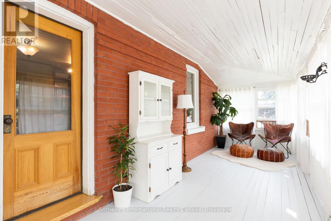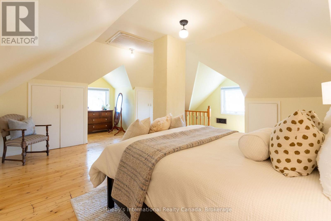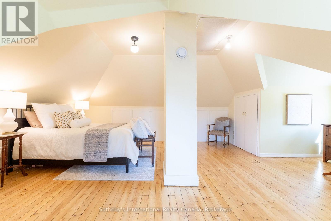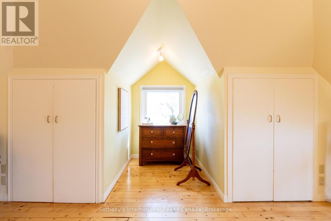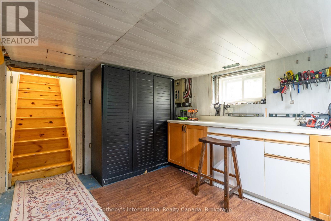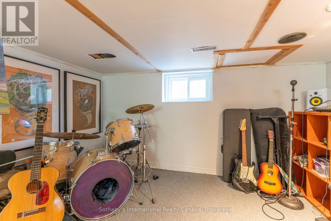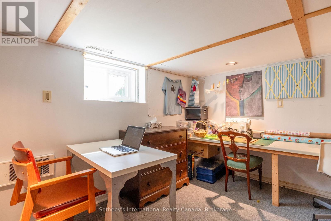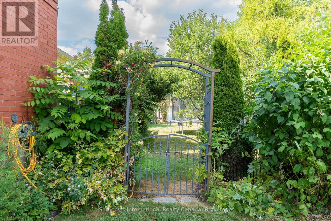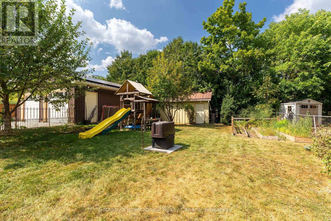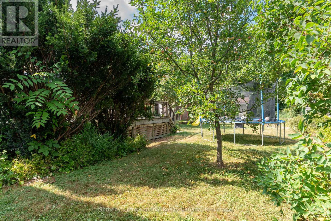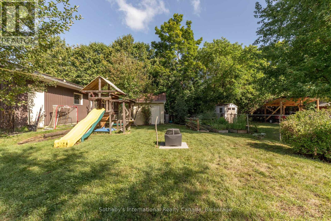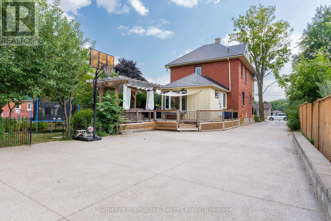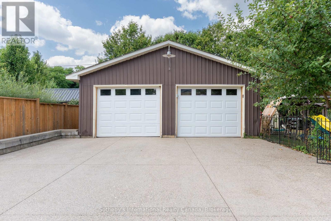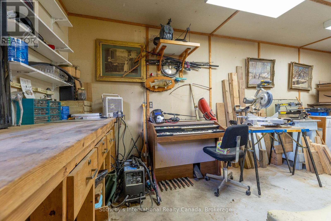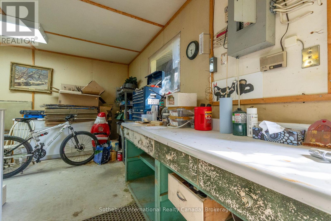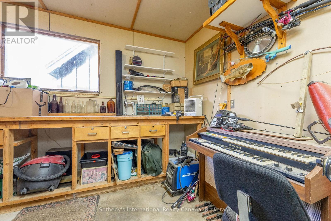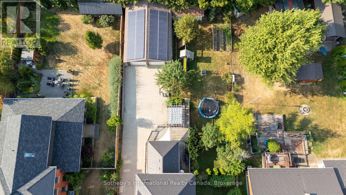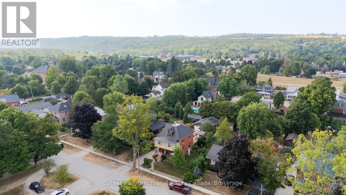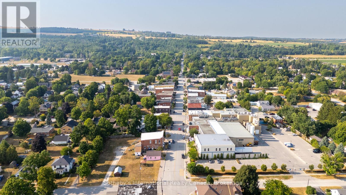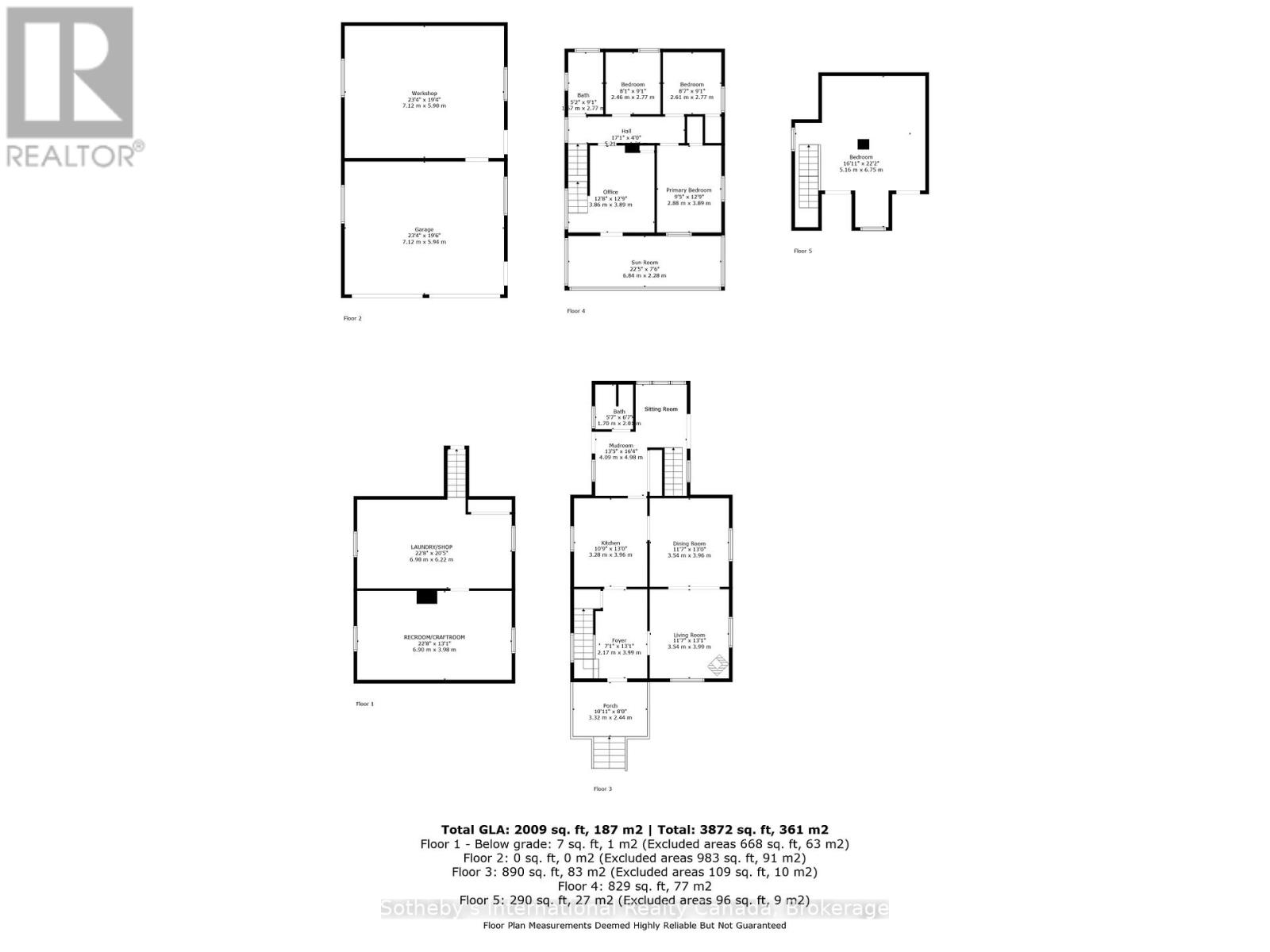12 Elizabeth Street W Clearview, Ontario L0M 1G0
$1,050,000
Step into this beautifully renovated 1921 Edwardian brick home that sits on a lovely 65 x 165 foot lot. Featuring 4+1 bedrooms, 2 baths, and 2,185 sq. ft.of warm, welcoming living space, this home is brimming with personality. Original solid wood trim, paneled doors, and detailed casings showcase the craftsmanship of a bygone era, adding depth and soul to every room. The main floor offers refinished strip oak hardwood, elegant wainscoting, and a Vermont gas wood stove for cozy evenings. The main floor features a renovated 3 piece bathroom and a brand-new four-season sunroom (2024) which floods the home with natural light and overlooks a fully fenced backyard with fruit trees and perennial gardens perfect for peaceful mornings or summer entertaining. The chef's kitchen, fully renovated in 2024, boasts quartz counters, a double undermount sink, and a crisp ceramic tile backsplash. Upstairs features four spacious bedrooms, a versatile bonus room (library), and a charming three-season sunroom. The finished attic is a private primary retreat with a skylight and loads of natural light. Updates include new windows top to bottom (2019), a heat pump(2024), a steel roof, and a custom Douglas Fir porch (2023). Car lovers and hobbyists will appreciate the heated double-car garage with a heated workshop and a large concrete driveway. Ready for you to move in, fall in love, and make it your own. The fully fenced yard boasts apple and cherry trees, raised garden beds, and a spacious back deck with gas BBQ hookup. The property also includes a solar panel contract generating approx.$3,000/year, which can be assumed or removed. Just a short stroll to the local school and rec center and Creemores shops, cafes, and restaurants! (id:42776)
Property Details
| MLS® Number | S12480259 |
| Property Type | Single Family |
| Community Name | Creemore |
| Amenities Near By | Golf Nearby, Park, Schools |
| Community Features | Community Centre |
| Equipment Type | Water Heater |
| Features | Flat Site, Dry, Level |
| Parking Space Total | 10 |
| Rental Equipment Type | Water Heater |
| Structure | Deck, Porch, Shed, Workshop |
Building
| Bathroom Total | 2 |
| Bedrooms Above Ground | 4 |
| Bedrooms Total | 4 |
| Age | 100+ Years |
| Amenities | Fireplace(s) |
| Appliances | Garage Door Opener Remote(s), Central Vacuum, Dishwasher, Dryer, Stove, Washer, Window Coverings, Refrigerator |
| Basement Type | Full, Partial |
| Construction Style Attachment | Detached |
| Cooling Type | Central Air Conditioning, Ventilation System |
| Exterior Finish | Brick |
| Fire Protection | Alarm System |
| Fireplace Present | Yes |
| Fireplace Total | 1 |
| Fireplace Type | Woodstove |
| Flooring Type | Hardwood, Carpeted, Tile |
| Foundation Type | Stone |
| Heating Fuel | Natural Gas |
| Heating Type | Forced Air |
| Stories Total | 3 |
| Size Interior | 1,500 - 2,000 Ft2 |
| Type | House |
| Utility Water | Municipal Water |
Parking
| Detached Garage | |
| Garage |
Land
| Acreage | No |
| Fence Type | Partially Fenced |
| Land Amenities | Golf Nearby, Park, Schools |
| Landscape Features | Landscaped |
| Sewer | Sanitary Sewer |
| Size Depth | 165 Ft |
| Size Frontage | 66 Ft |
| Size Irregular | 66 X 165 Ft |
| Size Total Text | 66 X 165 Ft|under 1/2 Acre |
| Surface Water | River/stream |
| Zoning Description | R (h) |
Rooms
| Level | Type | Length | Width | Dimensions |
|---|---|---|---|---|
| Second Level | Office | 3.86 m | 3.89 m | 3.86 m x 3.89 m |
| Second Level | Sunroom | 6.84 m | 2.28 m | 6.84 m x 2.28 m |
| Second Level | Bathroom | 1.67 m | 2.77 m | 1.67 m x 2.77 m |
| Second Level | Bedroom 2 | 2.88 m | 3.89 m | 2.88 m x 3.89 m |
| Second Level | Bedroom 3 | 2.61 m | 2.77 m | 2.61 m x 2.77 m |
| Second Level | Bedroom 4 | 2.46 m | 2.77 m | 2.46 m x 2.77 m |
| Third Level | Primary Bedroom | 5.16 m | 6.75 m | 5.16 m x 6.75 m |
| Basement | Recreational, Games Room | 6.9 m | 3.98 m | 6.9 m x 3.98 m |
| Main Level | Foyer | 2.17 m | 3.99 m | 2.17 m x 3.99 m |
| Main Level | Living Room | 3.54 m | 3.99 m | 3.54 m x 3.99 m |
| Main Level | Dining Room | 3.54 m | 3.99 m | 3.54 m x 3.99 m |
| Main Level | Kitchen | 3.28 m | 3.96 m | 3.28 m x 3.96 m |
| Main Level | Sitting Room | 4.09 m | 4.98 m | 4.09 m x 4.98 m |
| Main Level | Bathroom | 1.7 m | 2.01 m | 1.7 m x 2.01 m |
Utilities
| Cable | Available |
| Electricity | Installed |
| Wireless | Available |
| Natural Gas Available | Available |
| Sewer | Installed |
https://www.realtor.ca/real-estate/29028207/12-elizabeth-street-w-clearview-creemore-creemore
243 Hurontario St
Collingwood, Ontario L9Y 2M1
(705) 416-1499
(705) 416-1495
243 Hurontario St
Collingwood, Ontario L9Y 2M1
(705) 416-1499
(705) 416-1495
Contact Us
Contact us for more information

