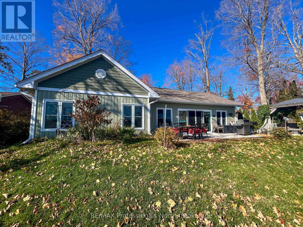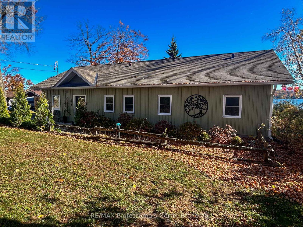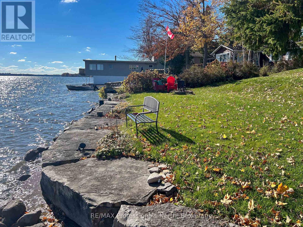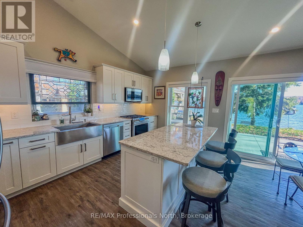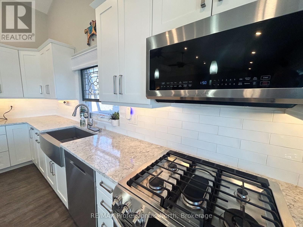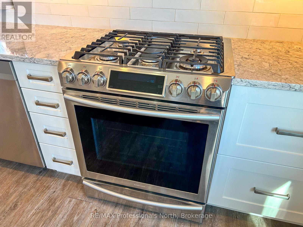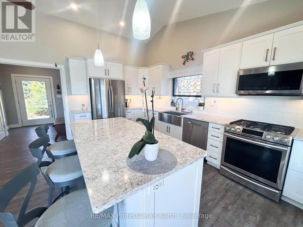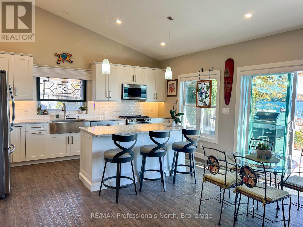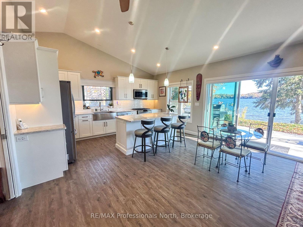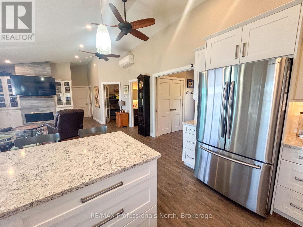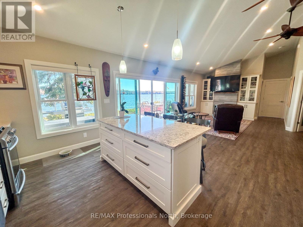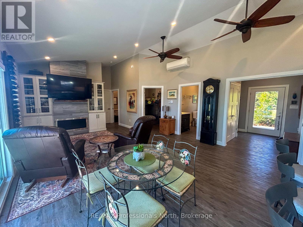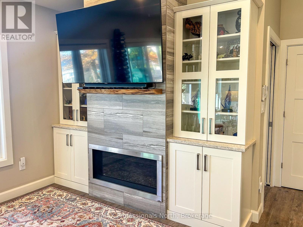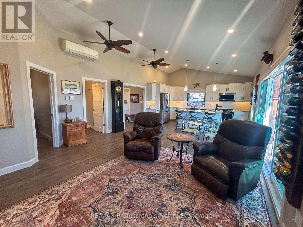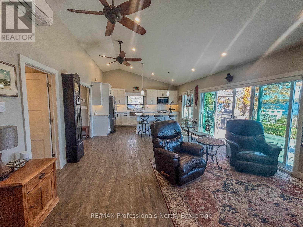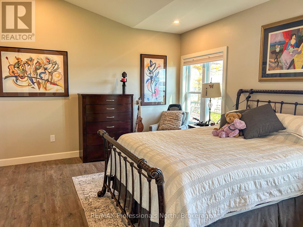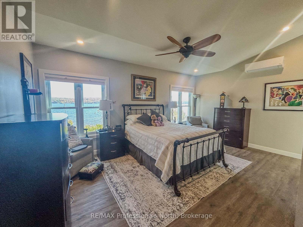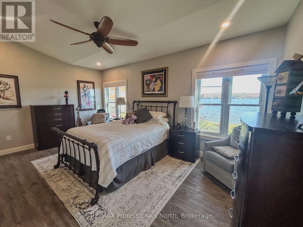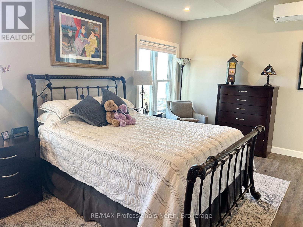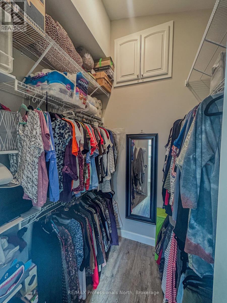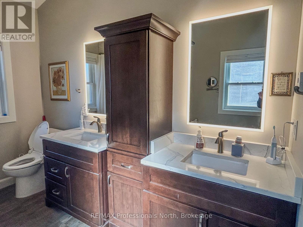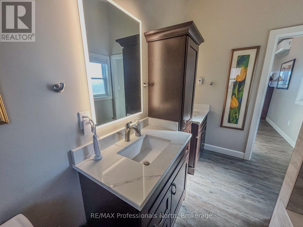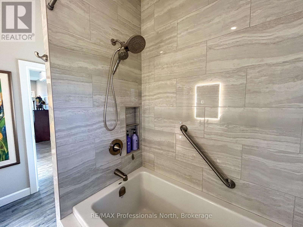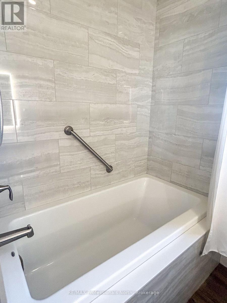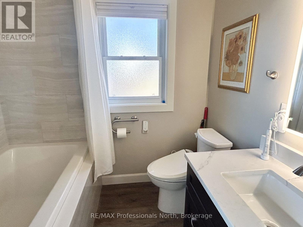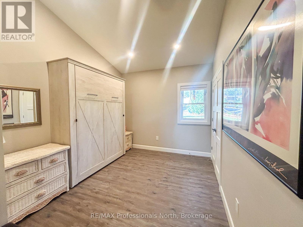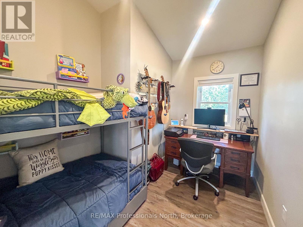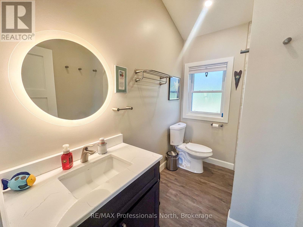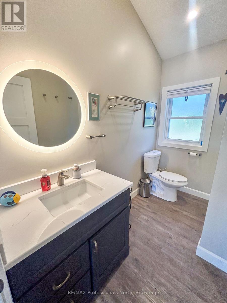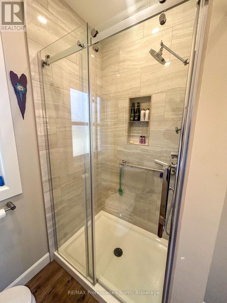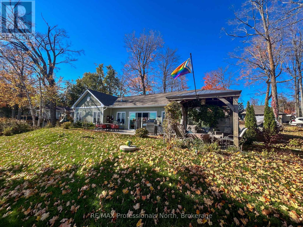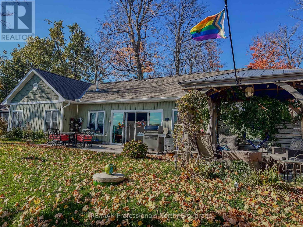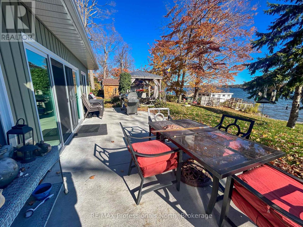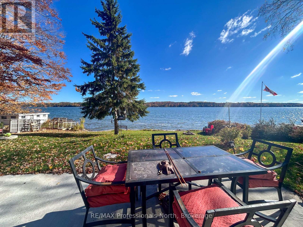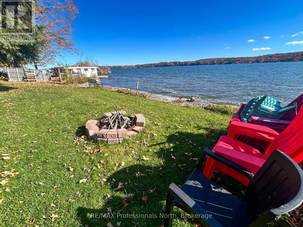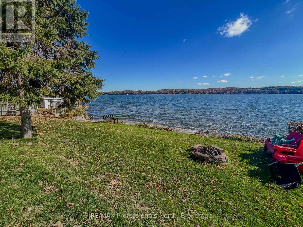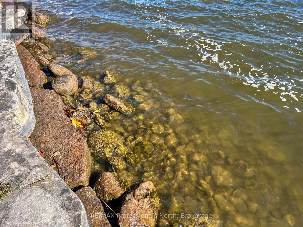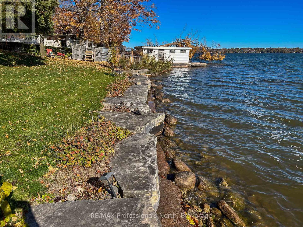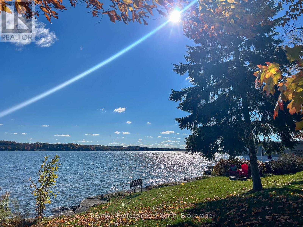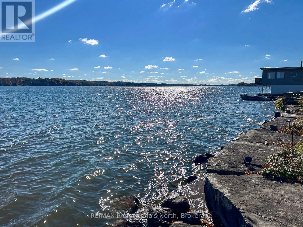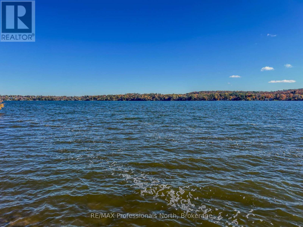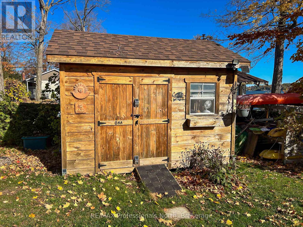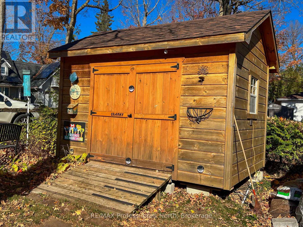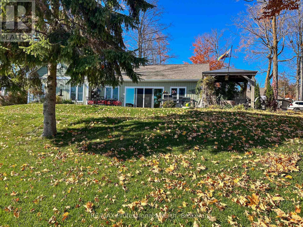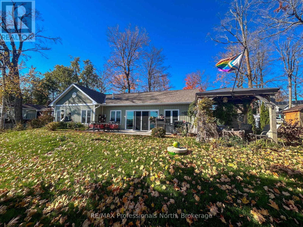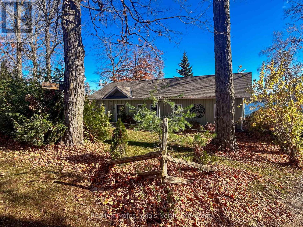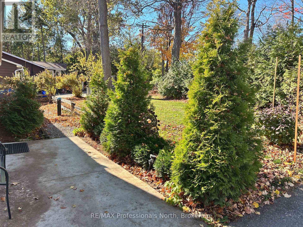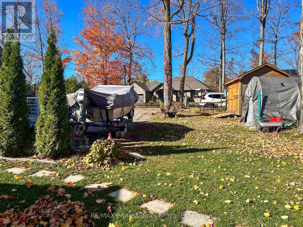563 Dalhaven Road Selwyn, Ontario K9J 6X2
$1,189,900
Prepare to be captivated by this exceptionally designed and meticulously crafted 5-year-old waterfront home in desirable Ennismore! Sparing no detail for quality and comfort, this 3-bedroom, 2-bathroom residence offers an unparalleled lakeside lifestyle just minutes from Bridgnorth and Peterborough.The main floor boasts a seamless flow, featuring a modern, sleek kitchen with a large island, ideal for entertaining, and open dining/living areas. Thoughtful use of space maximizes the spectacular lake views and natural light throughout the home. The light and airy primary bedroom overlooks the lake and includes a spacious walk-in closet and a gorgeous 4-piece ensuite with a relaxing soaker tub. Enjoy the year-round comfort of in-floor radiant natural gas heat with zone control and a heat pump for supplemental heat and summer air conditioning. For superior tranquility, every room has been soundproofed! An easily connected generator ensures comfort and convenience during any power outage. For Your Exterior & Waterfront Features: The exterior is designed for effortless living, featuring a paved driveway and beautifully landscaped, low-maintenance yards. A welcoming rear patio with sliding door entry and a charming gazebo offer perfect spots for outdoor entertaining. The property provides maximum access to Chemong Lake with an armour stone entry and a private dock, plus a shed for storing waterfront toys. Situated on a private road in a quiet area, this property offers a wonderful retreat while maintaining close proximity to amenities.This truly is a move-in-ready, detail-oriented sanctuary where luxury meets the lake! (id:42776)
Property Details
| MLS® Number | X12487098 |
| Property Type | Single Family |
| Community Name | Selwyn |
| Amenities Near By | Golf Nearby, Place Of Worship |
| Community Features | School Bus |
| Easement | Environment Protected |
| Features | Sloping, Lighting |
| Parking Space Total | 4 |
| Structure | Patio(s), Dock |
| View Type | View Of Water, Direct Water View |
| Water Front Type | Waterfront On Lake |
Building
| Bathroom Total | 2 |
| Bedrooms Above Ground | 3 |
| Bedrooms Total | 3 |
| Amenities | Fireplace(s) |
| Appliances | Water Heater - Tankless, Water Heater, Water Softener, Water Treatment, Dryer, Stove, Washer, Refrigerator |
| Architectural Style | Bungalow |
| Basement Type | None |
| Construction Status | Insulation Upgraded |
| Construction Style Attachment | Detached |
| Cooling Type | Central Air Conditioning |
| Exterior Finish | Vinyl Siding |
| Fireplace Present | Yes |
| Fireplace Type | Free Standing Metal |
| Heating Fuel | Electric, Natural Gas |
| Heating Type | Heat Pump, Radiant Heat |
| Stories Total | 1 |
| Size Interior | 1,100 - 1,500 Ft2 |
| Type | House |
| Utility Power | Generator |
| Utility Water | Drilled Well |
Parking
| No Garage |
Land
| Access Type | Private Road, Private Docking |
| Acreage | No |
| Land Amenities | Golf Nearby, Place Of Worship |
| Landscape Features | Landscaped |
| Sewer | Holding Tank |
| Size Depth | 125 Ft ,10 In |
| Size Frontage | 103 Ft |
| Size Irregular | 103 X 125.9 Ft |
| Size Total Text | 103 X 125.9 Ft |
| Surface Water | Lake/pond |
| Zoning Description | Lr/ep |
Rooms
| Level | Type | Length | Width | Dimensions |
|---|---|---|---|---|
| Main Level | Foyer | 1.82 m | 2.8 m | 1.82 m x 2.8 m |
| Main Level | Kitchen | 4.87 m | 3.13 m | 4.87 m x 3.13 m |
| Main Level | Dining Room | 2.49 m | 0.79 m | 2.49 m x 0.79 m |
| Main Level | Living Room | 4.14 m | 3.69 m | 4.14 m x 3.69 m |
| Main Level | Primary Bedroom | 5.45 m | 3.53 m | 5.45 m x 3.53 m |
| Main Level | Bathroom | 3.32 m | 2.31 m | 3.32 m x 2.31 m |
| Main Level | Bedroom 2 | 2.77 m | 3.71 m | 2.77 m x 3.71 m |
| Main Level | Bedroom 3 | 1.92 m | 3.71 m | 1.92 m x 3.71 m |
| Main Level | Bathroom | 1.61 m | 3.07 m | 1.61 m x 3.07 m |
| Main Level | Utility Room | 2.49 m | 2.49 m | 2.49 m x 2.49 m |
Utilities
| Wireless | Available |
| Natural Gas Available | Available |
| Telephone | Nearby |
https://www.realtor.ca/real-estate/29042977/563-dalhaven-road-selwyn-selwyn
191 Highland St
Haliburton, Ontario K0M 1S0
(705) 457-1011
(800) 783-4657
Contact Us
Contact us for more information

