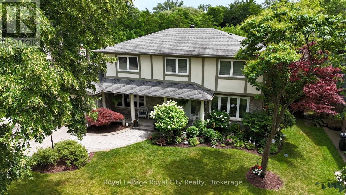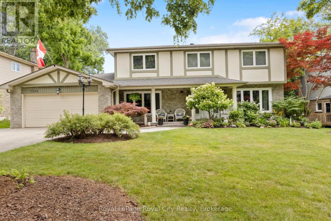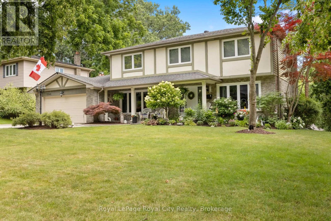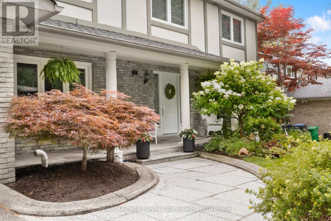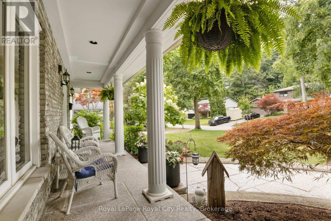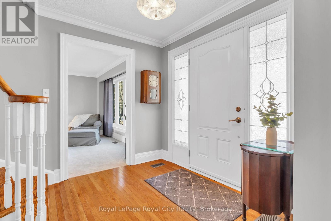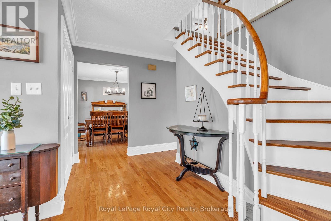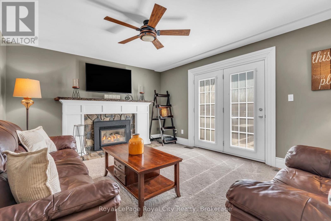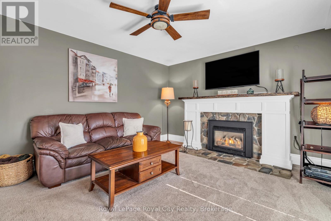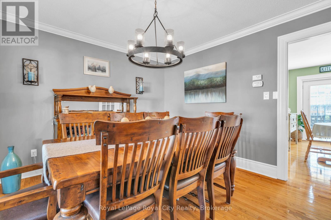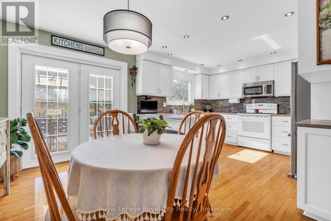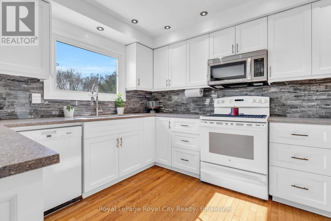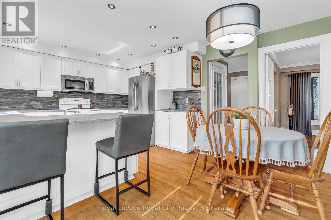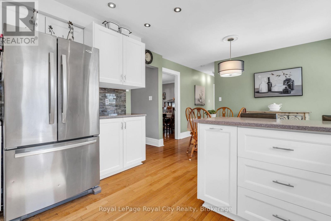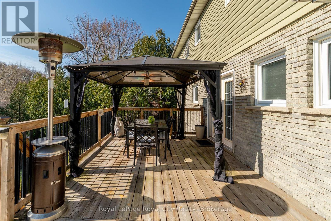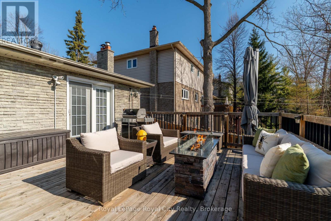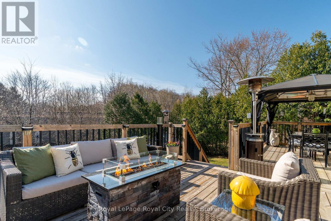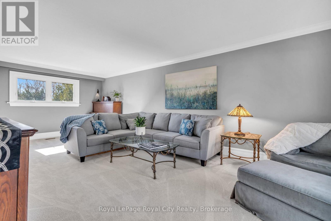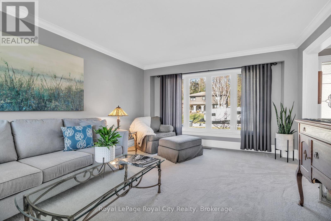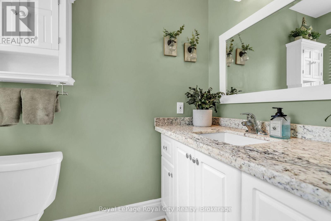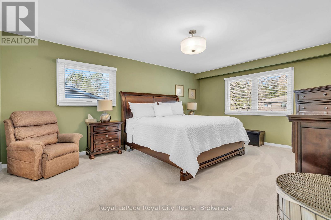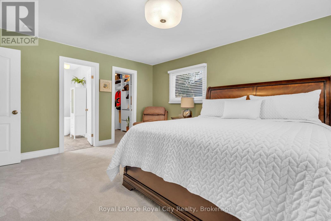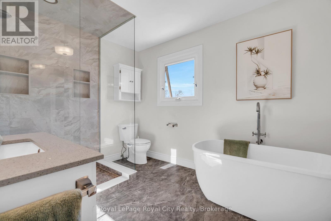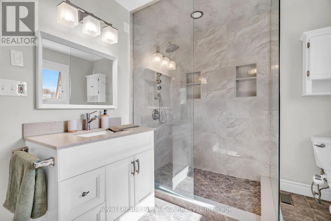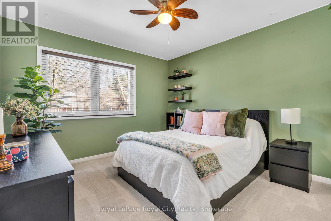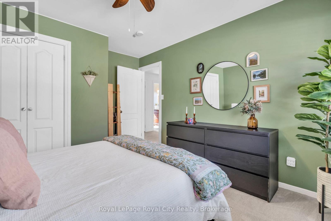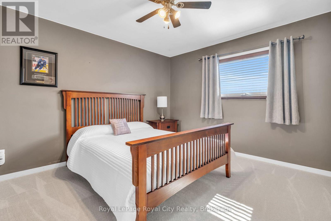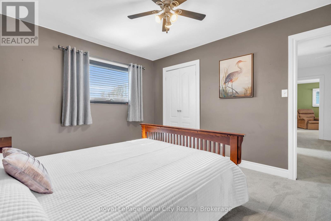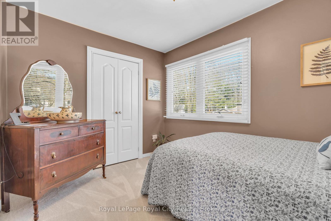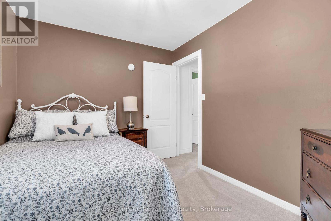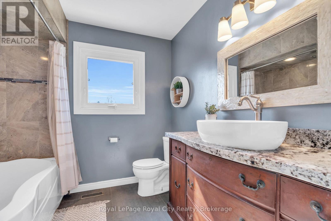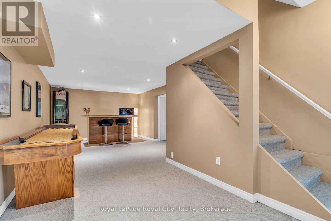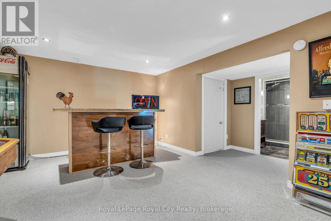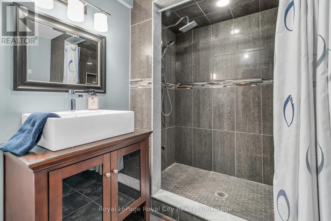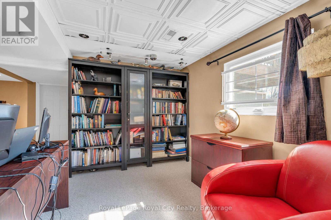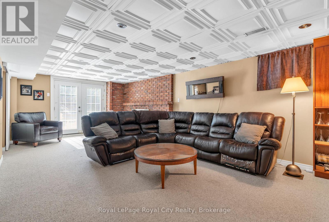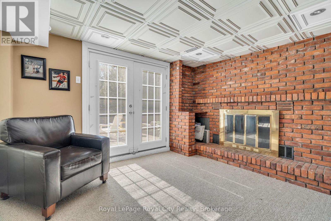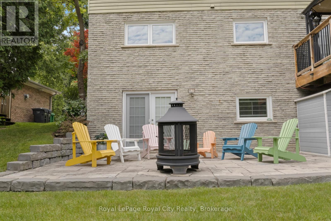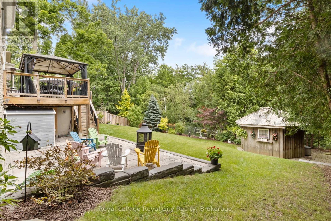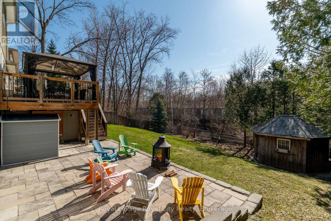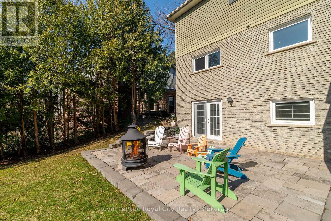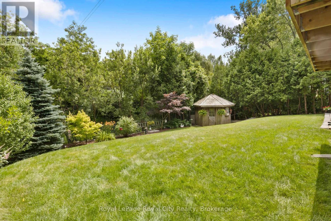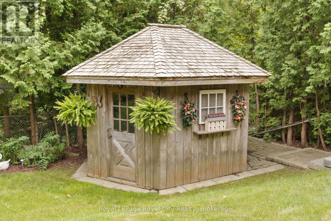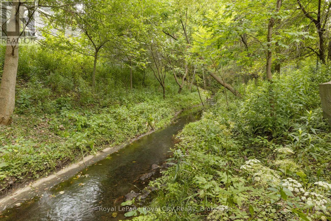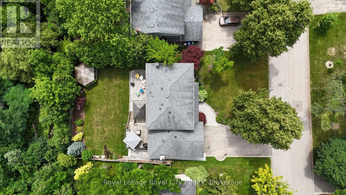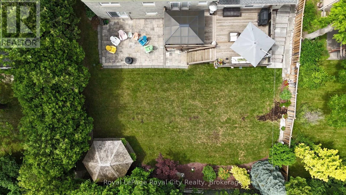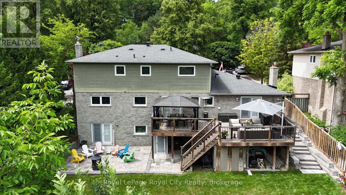1548 Troika Court Mississauga, Ontario L5J 4C4
$2,399,900
Nestled on a quiet, family-friendly cul-de-sac in the heart of Lorne Park, this beautifully maintained 4-bedroom, 4-bathroom home offers the perfect blend of comfort, privacy, and convenience. With no rear neighbours, and a walkout basement, and over 3500 sqft of living space, this property is a rare opportunity in one of Mississauga's most desirable neighbourhoods. The main floor offers a spacious living and family room, as well as a formal dining room, 2-piece bath, kitchen and a breakfast area that opens up to a large deck with views of the backyard, mature trees and creek. Upstairs, the primary bedroom includes a walk-in closet and a private 4-piece ensuite, while three additional bedrooms, and a second 4-piece bathroom provide plenty of space for family or guests.The fully finished walkout basement is a true bonus, with a fourth bathroom and space perfect for a home office, gym, or potential in-law suite. Located close to top-rated schools and parks, 1548 Troika Court is the one you've been waiting for. Book your private showing (id:42776)
Open House
This property has open houses!
1:00 pm
Ends at:3:00 pm
Property Details
| MLS® Number | W12489032 |
| Property Type | Single Family |
| Community Name | Lorne Park |
| Equipment Type | Water Heater |
| Features | Sump Pump |
| Parking Space Total | 6 |
| Rental Equipment Type | Water Heater |
Building
| Bathroom Total | 4 |
| Bedrooms Above Ground | 4 |
| Bedrooms Total | 4 |
| Appliances | Central Vacuum, Blinds, Dryer, Oven, Hood Fan, Stove, Washer, Window Coverings, Refrigerator |
| Basement Development | Finished |
| Basement Features | Walk Out, Separate Entrance |
| Basement Type | N/a (finished), N/a |
| Construction Style Attachment | Detached |
| Cooling Type | Central Air Conditioning |
| Exterior Finish | Brick, Vinyl Siding |
| Fireplace Present | Yes |
| Foundation Type | Concrete |
| Half Bath Total | 1 |
| Heating Fuel | Natural Gas |
| Heating Type | Forced Air |
| Stories Total | 2 |
| Size Interior | 2,500 - 3,000 Ft2 |
| Type | House |
| Utility Water | Municipal Water |
Parking
| Attached Garage | |
| Garage |
Land
| Acreage | No |
| Sewer | Sanitary Sewer |
| Size Depth | 134 Ft ,1 In |
| Size Frontage | 80 Ft |
| Size Irregular | 80 X 134.1 Ft |
| Size Total Text | 80 X 134.1 Ft |
Rooms
| Level | Type | Length | Width | Dimensions |
|---|---|---|---|---|
| Second Level | Bedroom | 2.69 m | 3.45 m | 2.69 m x 3.45 m |
| Second Level | Bathroom | 2.57 m | 2.39 m | 2.57 m x 2.39 m |
| Second Level | Primary Bedroom | 5.57 m | 4.05 m | 5.57 m x 4.05 m |
| Second Level | Bathroom | 2.59 m | 3.32 m | 2.59 m x 3.32 m |
| Second Level | Bedroom | 4.15 m | 3.38 m | 4.15 m x 3.38 m |
| Basement | Bathroom | 2.28 m | 2.24 m | 2.28 m x 2.24 m |
| Basement | Other | 3.7 m | 1.68 m | 3.7 m x 1.68 m |
| Basement | Den | 3.7 m | 5.82 m | 3.7 m x 5.82 m |
| Basement | Recreational, Games Room | 7.57 m | 3.92 m | 7.57 m x 3.92 m |
| Basement | Utility Room | 3.77 m | 7.88 m | 3.77 m x 7.88 m |
| Main Level | Dining Room | 3.68 m | 3.59 m | 3.68 m x 3.59 m |
| Main Level | Family Room | 3.84 m | 4.79 m | 3.84 m x 4.79 m |
| Main Level | Kitchen | 3.73 m | 2.92 m | 3.73 m x 2.92 m |
| Main Level | Laundry Room | 2.8 m | 1.73 m | 2.8 m x 1.73 m |
| Main Level | Living Room | 7.68 m | 3.93 m | 7.68 m x 3.93 m |
| Main Level | Bathroom | 1.98 m | 1.26 m | 1.98 m x 1.26 m |
https://www.realtor.ca/real-estate/29046391/1548-troika-court-mississauga-lorne-park-lorne-park

30 Edinburgh Road North
Guelph, Ontario N1H 7J1
(519) 824-9050
(519) 824-5183
www.royalcity.com/
Contact Us
Contact us for more information

