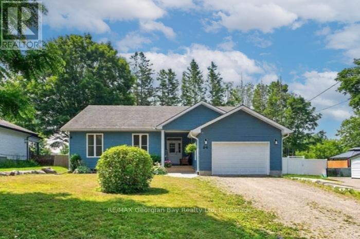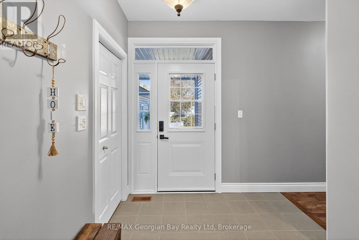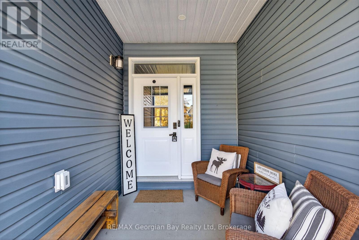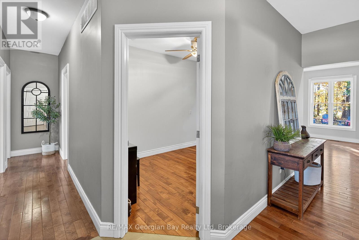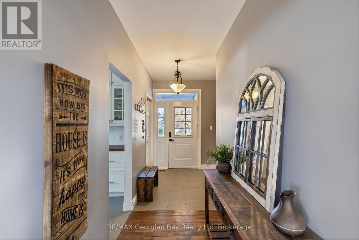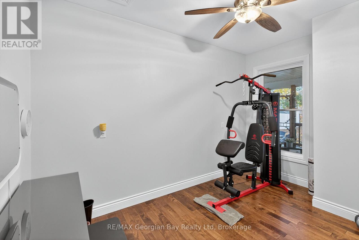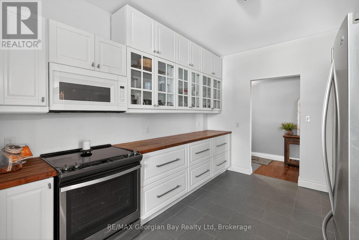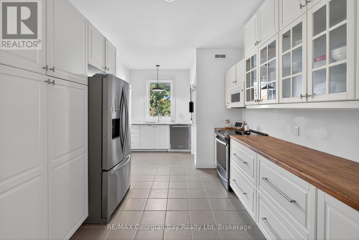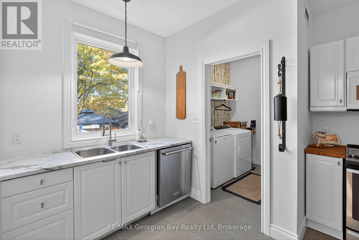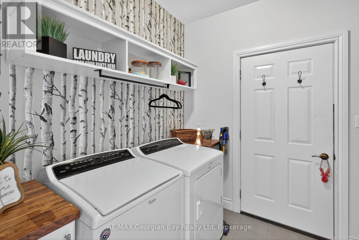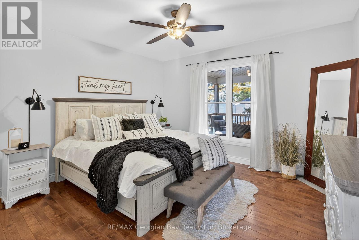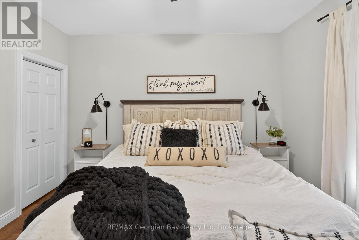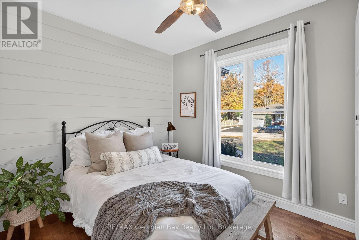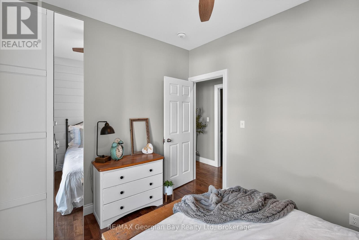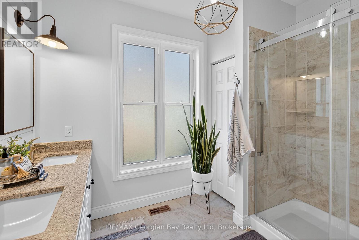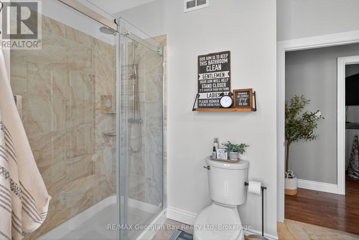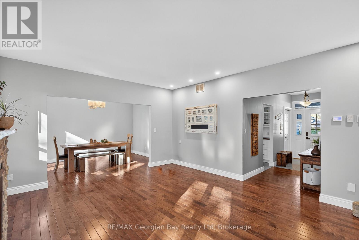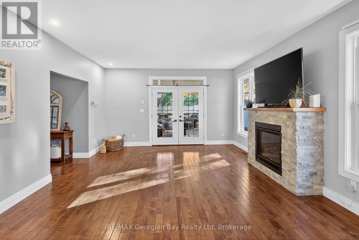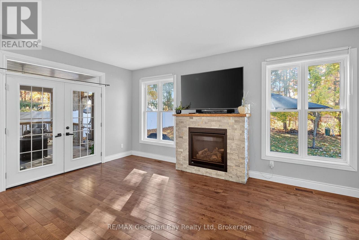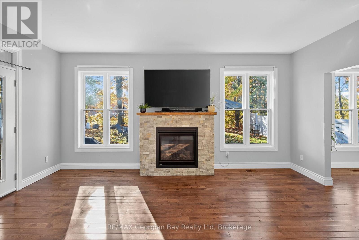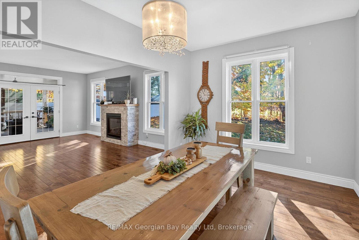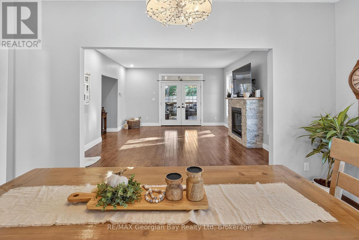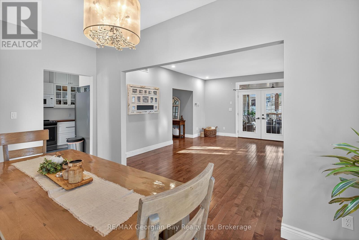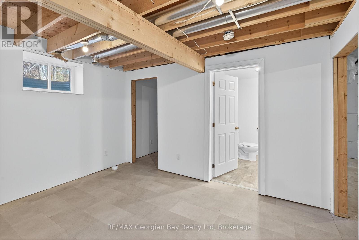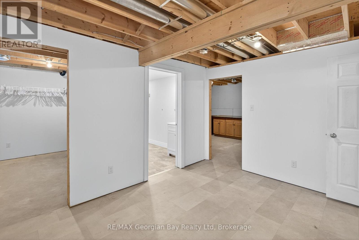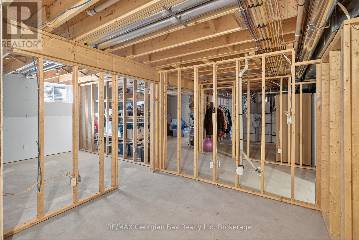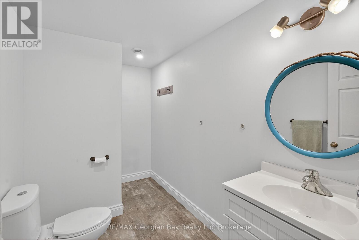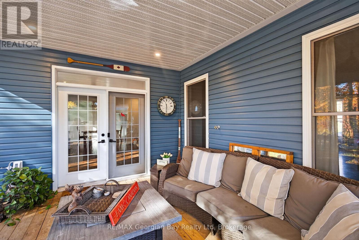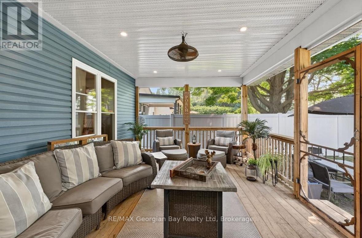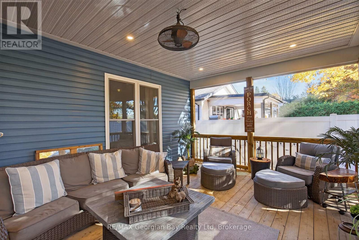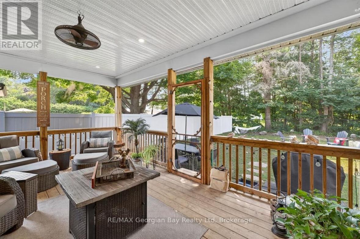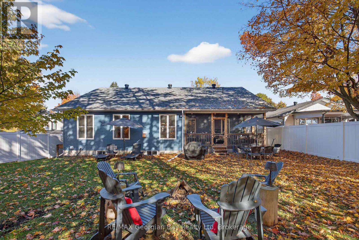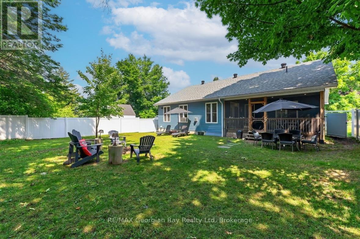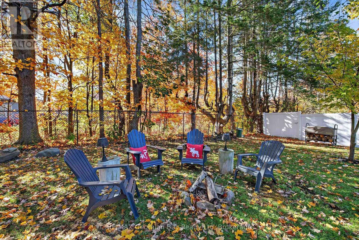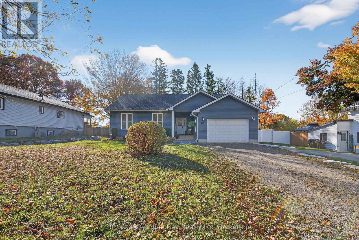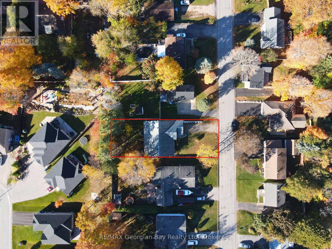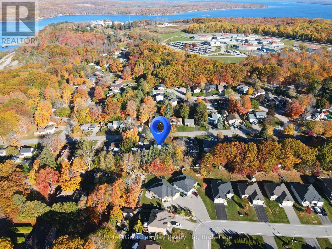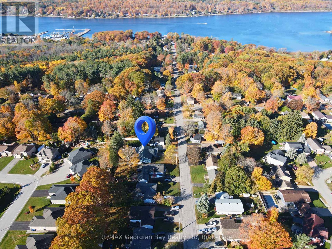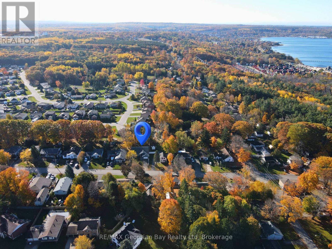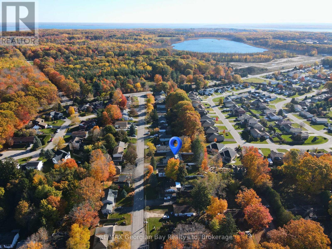64 Broad Street Penetanguishene, Ontario L9M 1G4
$729,777
This beautifully maintained 3-bedroom, 2-bathroom ranch bungalow, built in 2018, offers modern comfort in a quiet, family-friendly neighbourhood. Featuring 9' ceilings, a custom kitchen with pantry, and an open-concept living and dining area combination, this home is perfect for entertaining family and friends. The living room's cozy gas fireplace and screened-in porch provide inviting spaces to sit back and relax. Enjoy a fenced-in backyard offering privacy plus, and an oversized garage with inside entry for added convenience. The partially finished basement offers in-law potential or extra room for your family's needs. Located just minutes from beautiful Georgian Bay, parks, trails, and all local amenities-this home truly has it all! (id:42776)
Property Details
| MLS® Number | S12491394 |
| Property Type | Single Family |
| Community Name | Penetanguishene |
| Amenities Near By | Golf Nearby, Schools, Beach |
| Community Features | Community Centre, School Bus |
| Features | Flat Site |
| Parking Space Total | 7 |
| Structure | Deck, Porch |
Building
| Bathroom Total | 2 |
| Bedrooms Above Ground | 3 |
| Bedrooms Total | 3 |
| Age | 6 To 15 Years |
| Amenities | Fireplace(s) |
| Appliances | Central Vacuum, Dishwasher, Dryer, Microwave, Stove, Washer, Window Coverings, Refrigerator |
| Architectural Style | Bungalow |
| Basement Development | Partially Finished |
| Basement Type | Full (partially Finished) |
| Construction Style Attachment | Detached |
| Cooling Type | None, Air Exchanger |
| Exterior Finish | Vinyl Siding |
| Fire Protection | Smoke Detectors |
| Fireplace Present | Yes |
| Fireplace Total | 1 |
| Foundation Type | Concrete |
| Heating Fuel | Natural Gas |
| Heating Type | Forced Air |
| Stories Total | 1 |
| Size Interior | 1,100 - 1,500 Ft2 |
| Type | House |
| Utility Water | Municipal Water |
Parking
| Attached Garage | |
| Garage |
Land
| Acreage | No |
| Fence Type | Fully Fenced, Fenced Yard |
| Land Amenities | Golf Nearby, Schools, Beach |
| Sewer | Sanitary Sewer |
| Size Depth | 136 Ft ,3 In |
| Size Frontage | 59 Ft ,1 In |
| Size Irregular | 59.1 X 136.3 Ft |
| Size Total Text | 59.1 X 136.3 Ft |
| Zoning Description | R1s |
Rooms
| Level | Type | Length | Width | Dimensions |
|---|---|---|---|---|
| Basement | Bathroom | 3.19 m | 1.8 m | 3.19 m x 1.8 m |
| Main Level | Kitchen | 5.74 m | 3.19 m | 5.74 m x 3.19 m |
| Main Level | Living Room | 5.45 m | 4.64 m | 5.45 m x 4.64 m |
| Main Level | Dining Room | 3.18 m | 4.64 m | 3.18 m x 4.64 m |
| Main Level | Primary Bedroom | 4.41 m | 4.14 m | 4.41 m x 4.14 m |
| Main Level | Bedroom | 3.74 m | 2.89 m | 3.74 m x 2.89 m |
| Main Level | Bedroom | 2.64 m | 4.14 m | 2.64 m x 4.14 m |
| Main Level | Bathroom | 3.5 m | 2.89 m | 3.5 m x 2.89 m |
| Main Level | Laundry Room | 4.61 m | 2.31 m | 4.61 m x 2.31 m |
Utilities
| Cable | Installed |
| Electricity | Installed |
| Sewer | Installed |
https://www.realtor.ca/real-estate/29048243/64-broad-street-penetanguishene-penetanguishene

833 King Street
Midland, Ontario L4R 4L1
(705) 526-9366
(705) 526-7120
georgianbayproperties.com/
Contact Us
Contact us for more information

