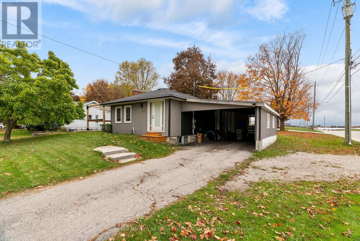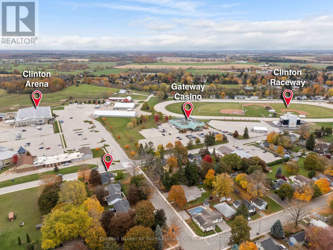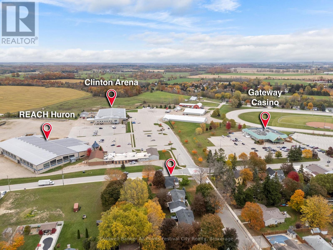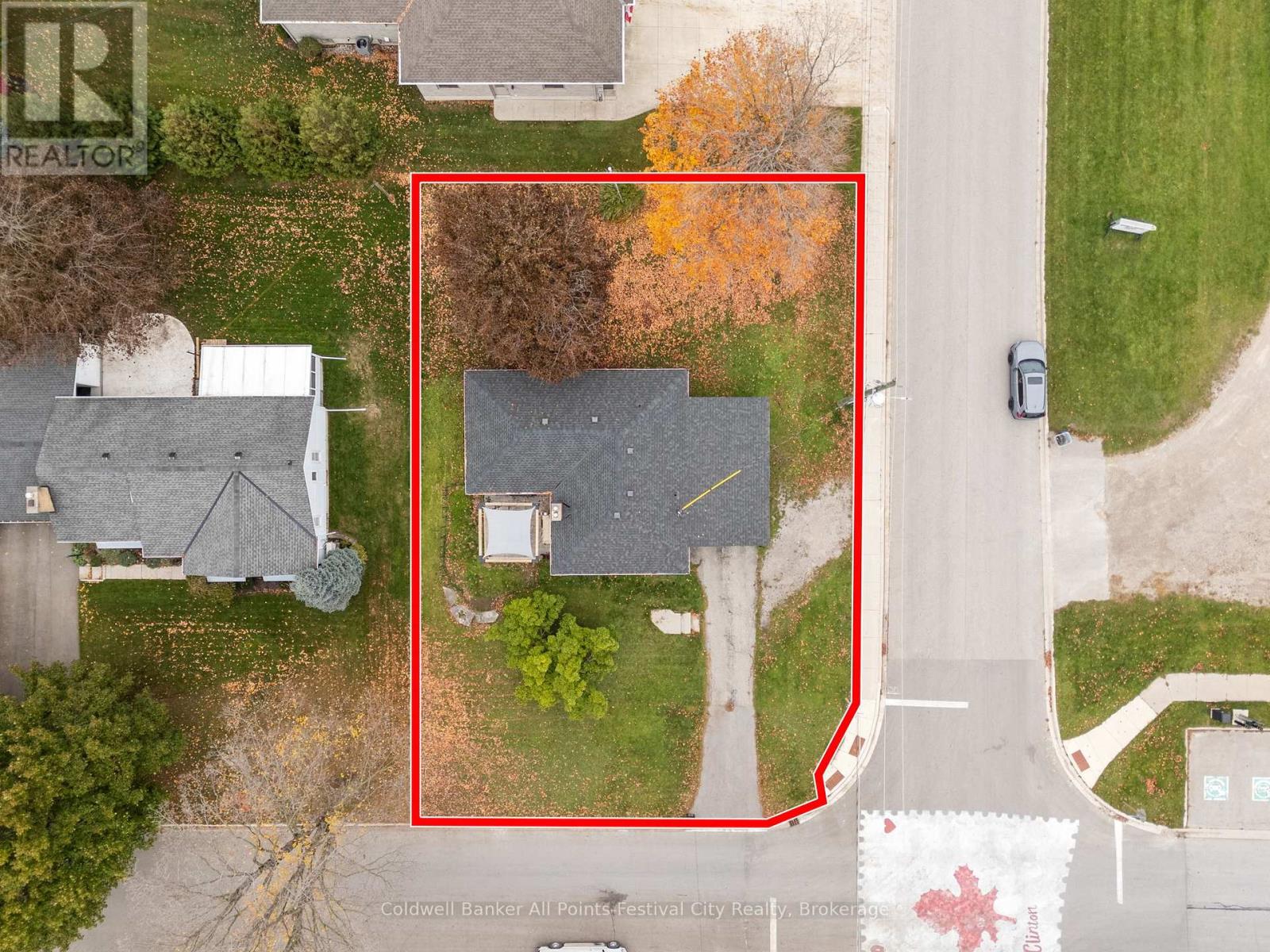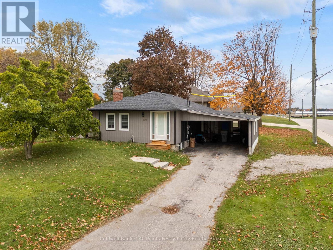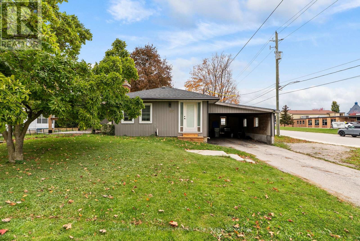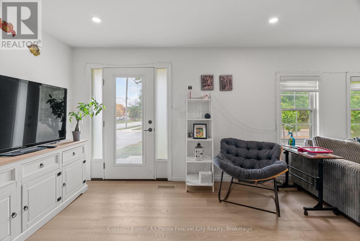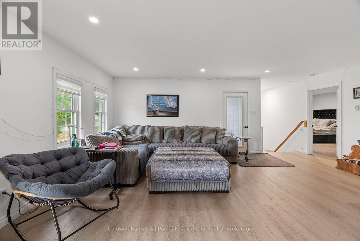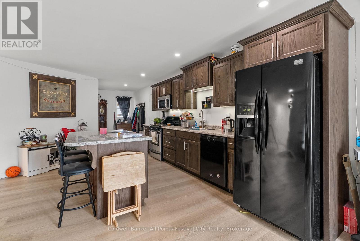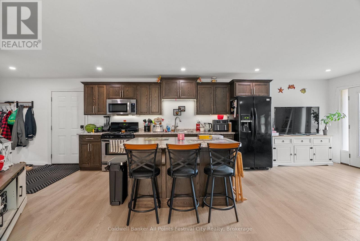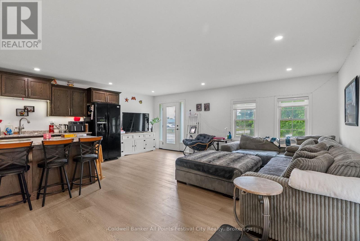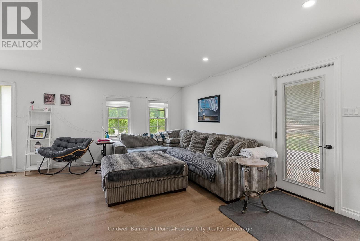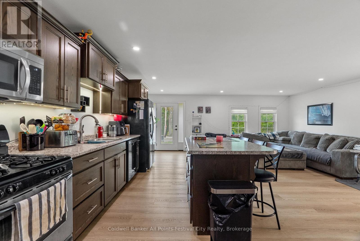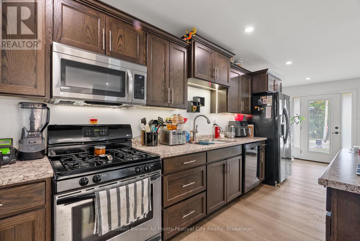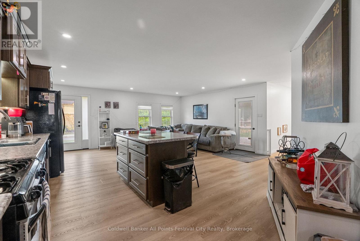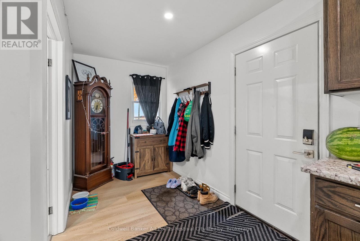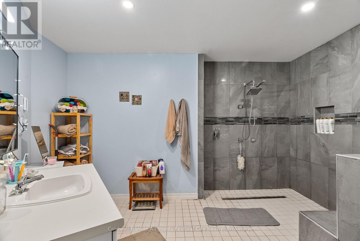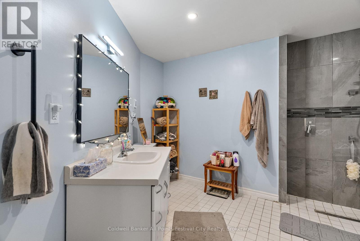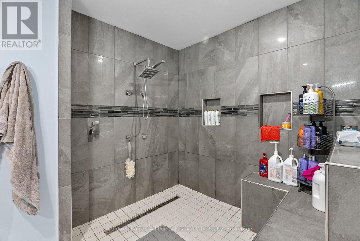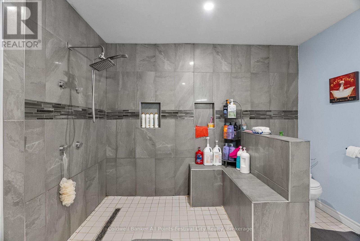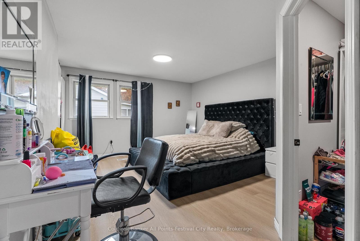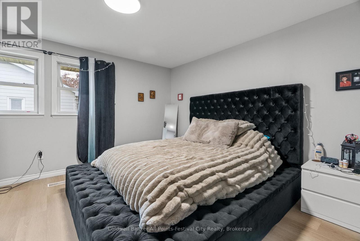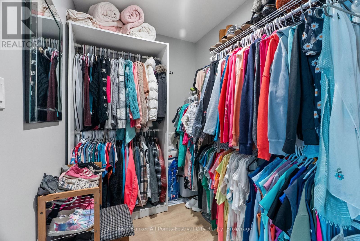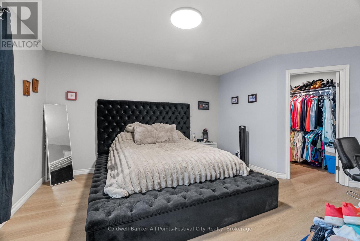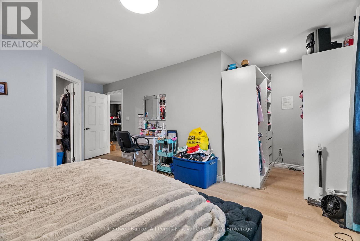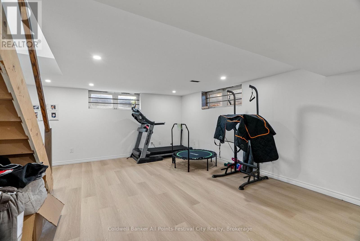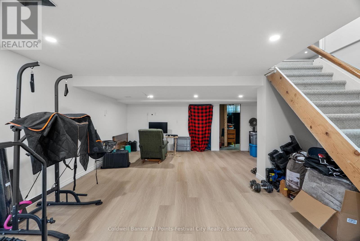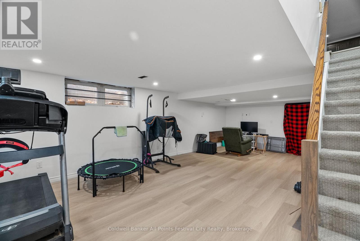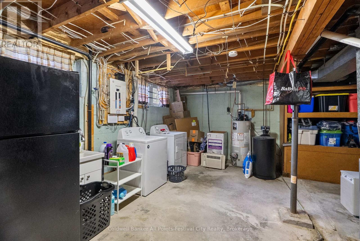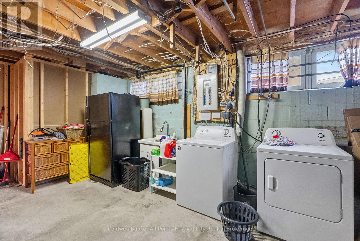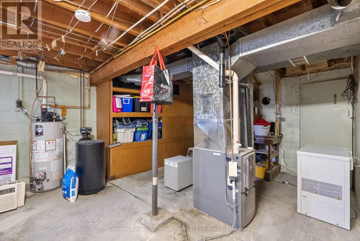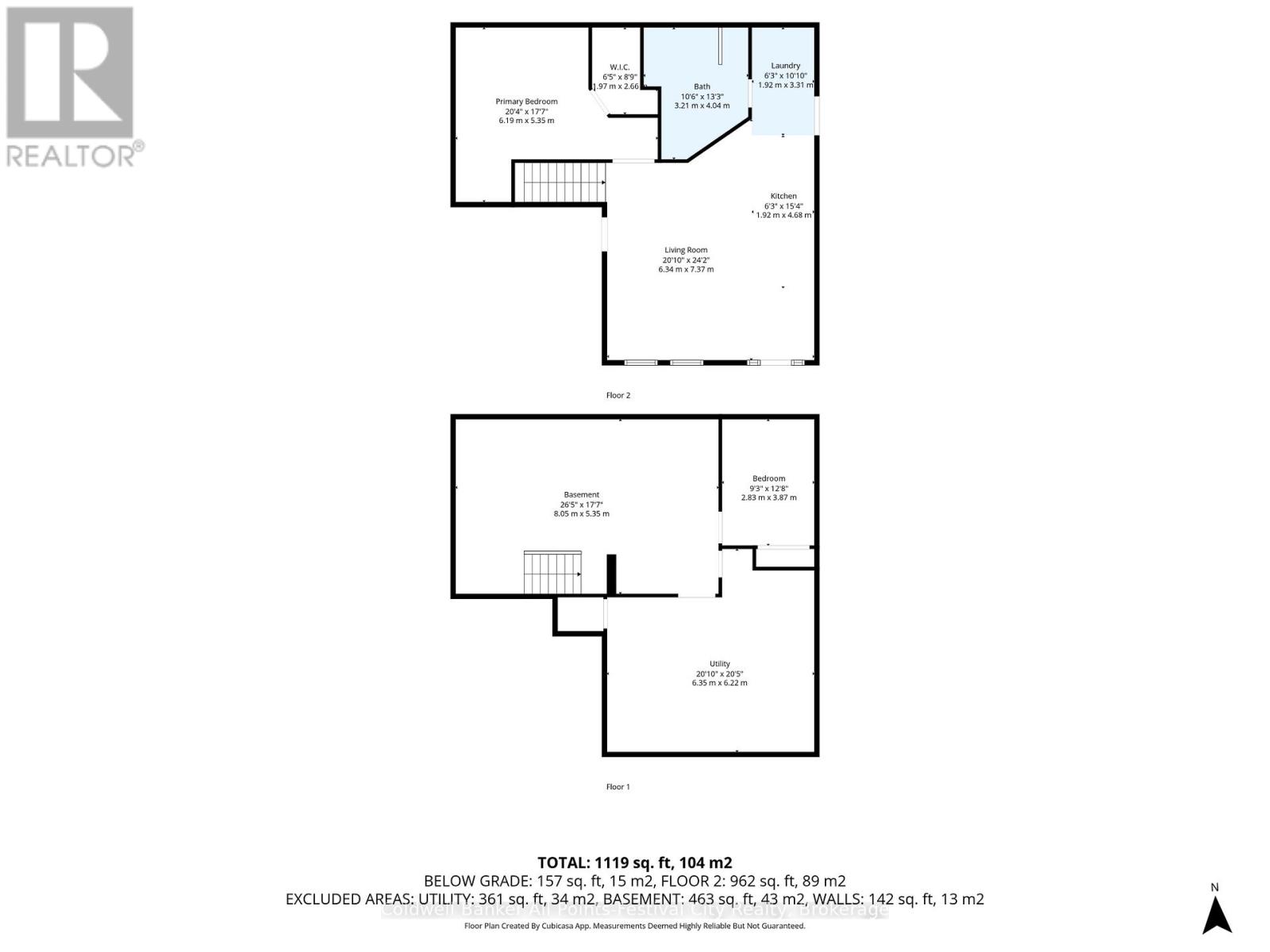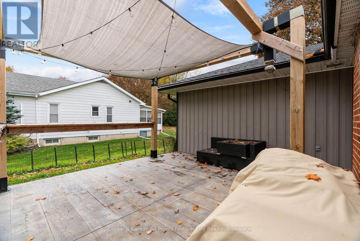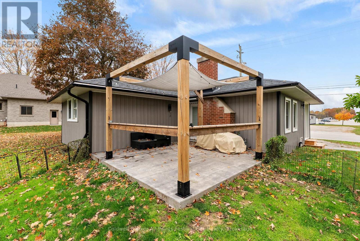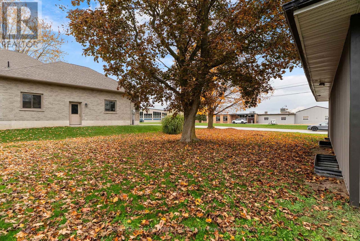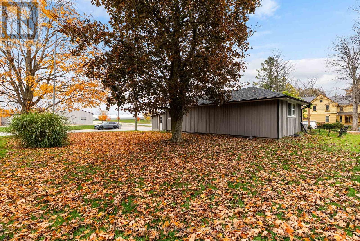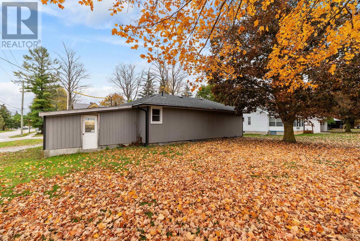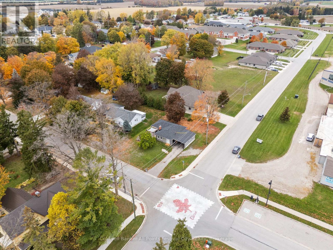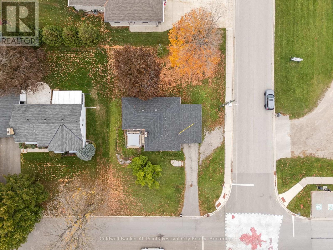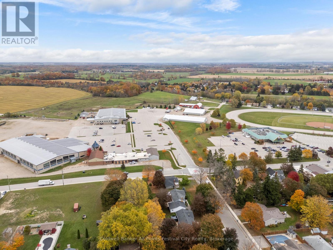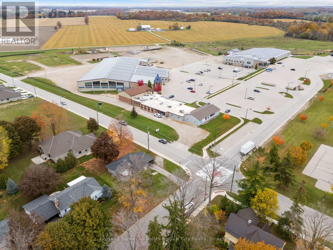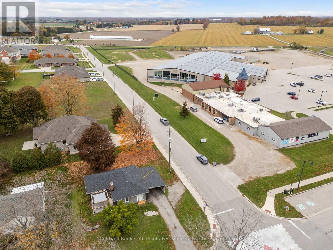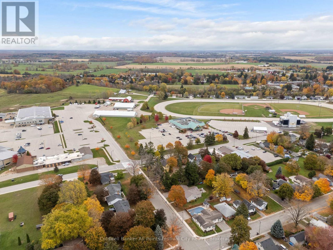69 Whitehead Street Central Huron, Ontario N0M 1L0
$389,900
Welcome to 69 Whitehead St, Clinton! A great starter, retirement or investment property. With an open concept layout, this home has had many updates throughout. Offering a spacious main floor setup with large bathroom, bedroom and beautiful kitchen with island and natural light pouring in the picture window. You'll find great additional living space downstairs plus the second bedroom, laundry and storage. Outside you'll enjoy the private patio area - perfect for hosting friends and family. Located in a mature neighbourhood with recreation centre and park spaces just across the street. Call today for more information on this great property. (id:42776)
Property Details
| MLS® Number | X12496478 |
| Property Type | Single Family |
| Community Name | Clinton |
| Amenities Near By | Hospital, Park, Place Of Worship |
| Community Features | Community Centre |
| Features | Conservation/green Belt |
| Parking Space Total | 4 |
| Structure | Deck |
Building
| Bathroom Total | 1 |
| Bedrooms Above Ground | 2 |
| Bedrooms Total | 2 |
| Age | 51 To 99 Years |
| Appliances | Water Heater, Water Meter |
| Architectural Style | Bungalow |
| Basement Type | Partial |
| Construction Style Attachment | Detached |
| Cooling Type | None |
| Exterior Finish | Vinyl Siding |
| Foundation Type | Block |
| Heating Fuel | Natural Gas |
| Heating Type | Forced Air |
| Stories Total | 1 |
| Size Interior | 700 - 1,100 Ft2 |
| Type | House |
| Utility Water | Municipal Water |
Parking
| Carport | |
| Garage | |
| Covered |
Land
| Acreage | No |
| Land Amenities | Hospital, Park, Place Of Worship |
| Sewer | Sanitary Sewer |
| Size Depth | 110 Ft ,1 In |
| Size Frontage | 73 Ft ,3 In |
| Size Irregular | 73.3 X 110.1 Ft |
| Size Total Text | 73.3 X 110.1 Ft|under 1/2 Acre |
| Zoning Description | R1 |
Rooms
| Level | Type | Length | Width | Dimensions |
|---|---|---|---|---|
| Basement | Utility Room | 6.35 m | 6.22 m | 6.35 m x 6.22 m |
| Basement | Bedroom 2 | 2.83 m | 3.87 m | 2.83 m x 3.87 m |
| Basement | Recreational, Games Room | 8.05 m | 5.35 m | 8.05 m x 5.35 m |
| Main Level | Living Room | 6.34 m | 7.37 m | 6.34 m x 7.37 m |
| Main Level | Kitchen | 1.92 m | 4.68 m | 1.92 m x 4.68 m |
| Main Level | Bathroom | 3.21 m | 4.04 m | 3.21 m x 4.04 m |
| Main Level | Primary Bedroom | 6.19 m | 5.35 m | 6.19 m x 5.35 m |
https://www.realtor.ca/real-estate/29053475/69-whitehead-street-central-huron-clinton-clinton

138 Courthouse Sq
Goderich, Ontario N7A 1M9
(519) 524-1175
www.coldwellbankerfc.com/

138 Courthouse Sq
Goderich, Ontario N7A 1M9
(519) 524-1175
www.coldwellbankerfc.com/
Contact Us
Contact us for more information

