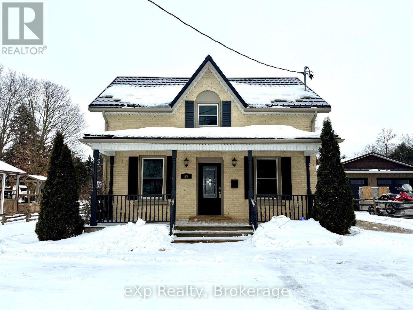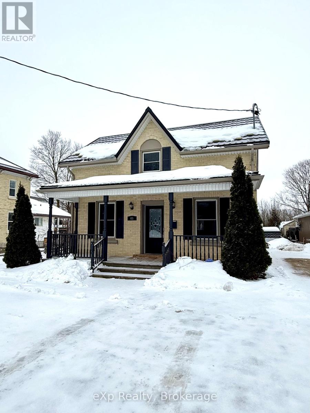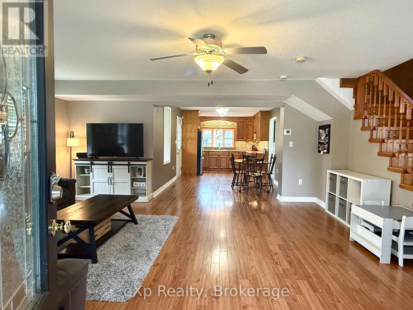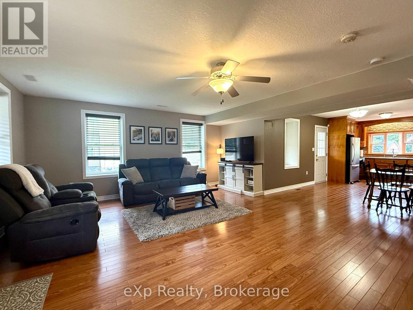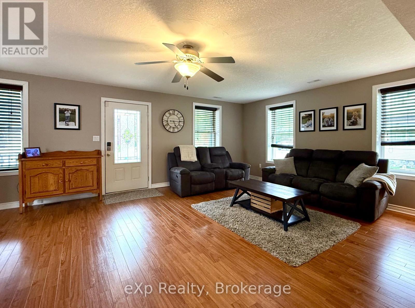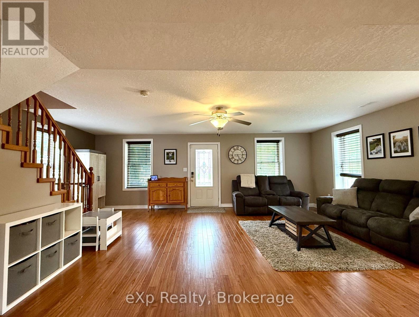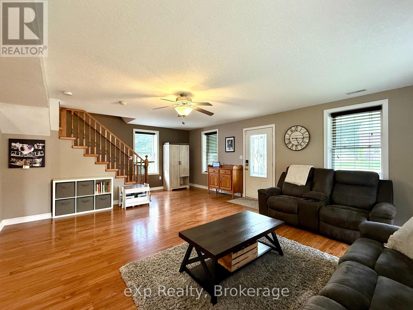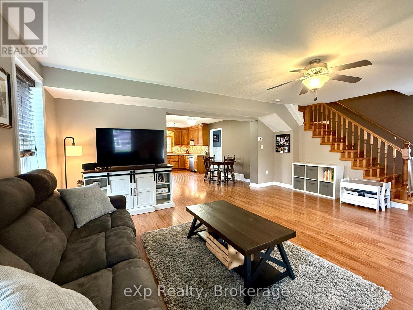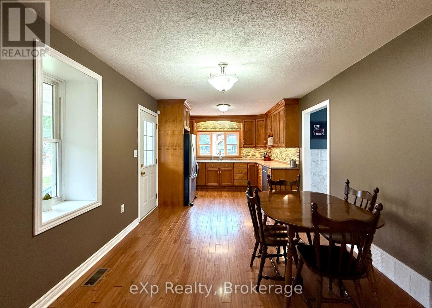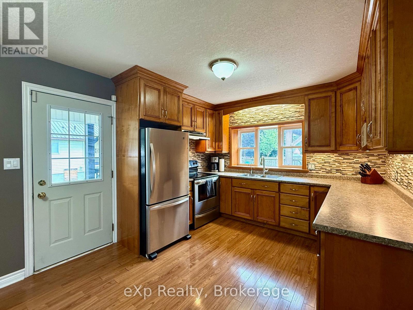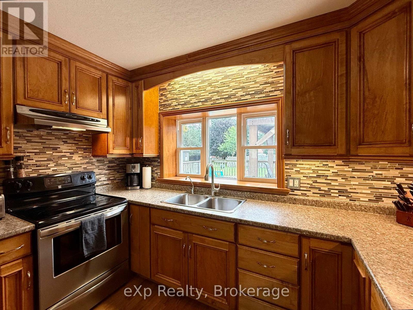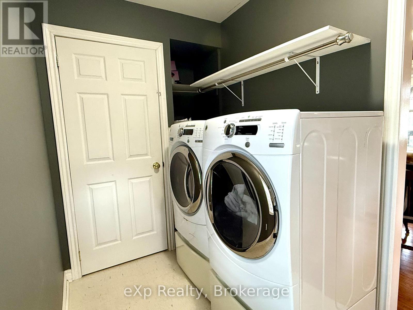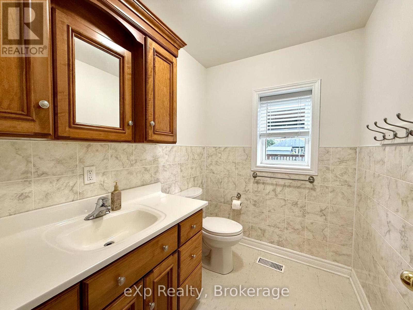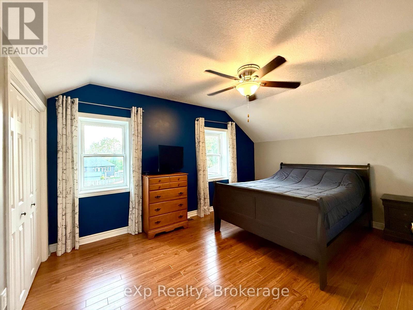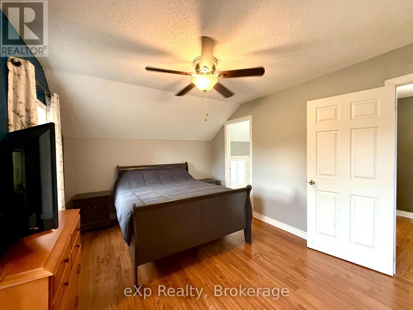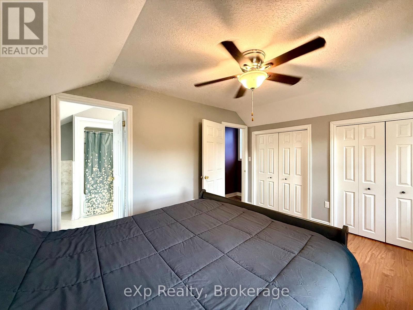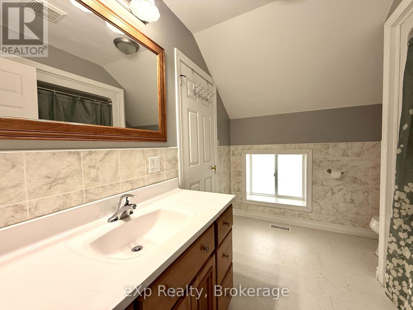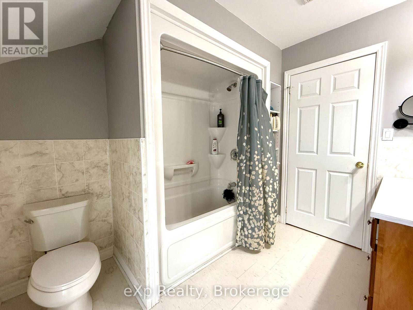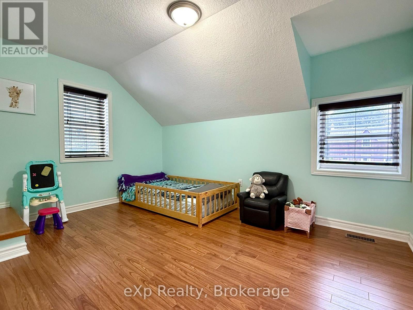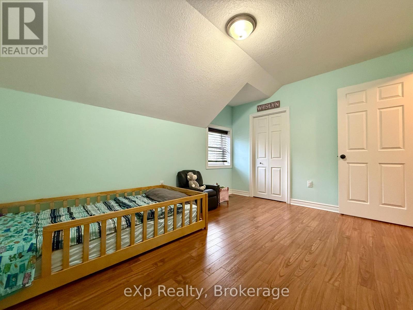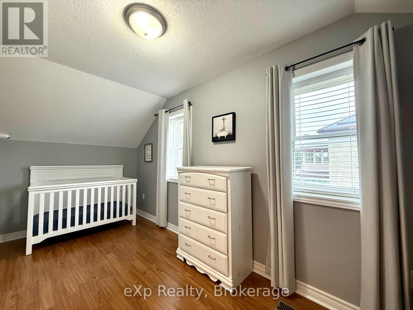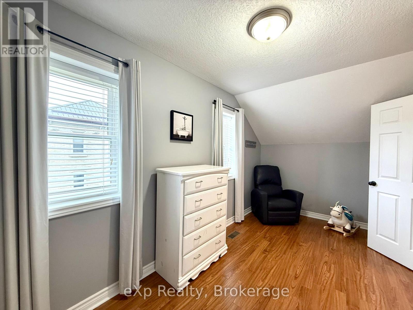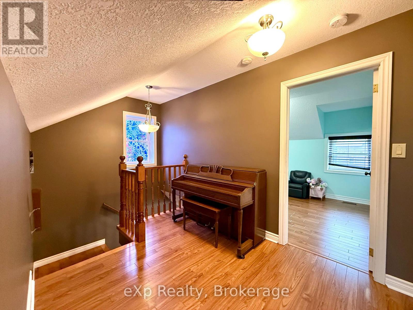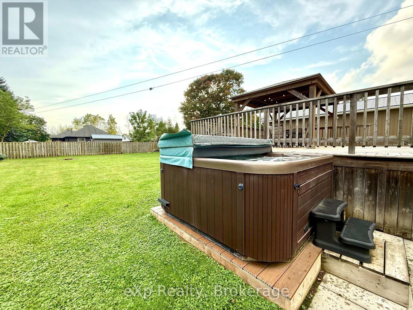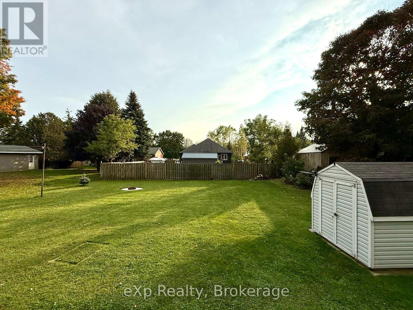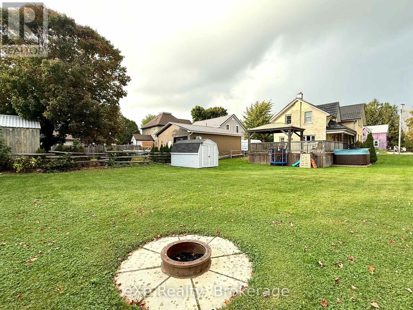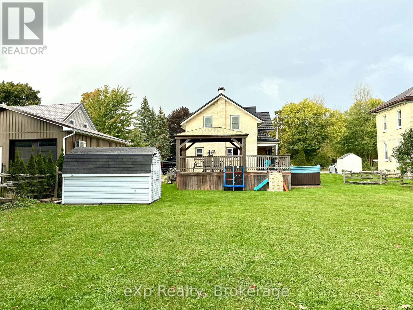65 Elora Street N Minto, Ontario N0G 1M0
$539,000
Welcome to this charming 3-bedroom, 1.5-bath home in the family-friendly community of Clifford. The main floor offers an open-concept layout with great flow between the living room, dining area, and kitchen - ideal for everyday living and keeping an eye on the kids. You'll also appreciate the convenience of main-floor laundry and a handy 2-piece bath. Upstairs are three bedrooms and a 4-piece cheater ensuite - plenty of room for everyone. Step outside to enjoy the large backyard and expansive rear deck, complete with a hot tub and shade structure for summer gatherings and playtime. With many updates completed in recent years, this home is move-in ready and offers great value. (id:42776)
Property Details
| MLS® Number | X12502924 |
| Property Type | Single Family |
| Community Name | Minto |
| Equipment Type | None |
| Features | Level, Carpet Free, Gazebo, Sump Pump |
| Parking Space Total | 3 |
| Rental Equipment Type | None |
| Structure | Deck, Porch, Shed |
Building
| Bathroom Total | 2 |
| Bedrooms Above Ground | 3 |
| Bedrooms Total | 3 |
| Age | 100+ Years |
| Appliances | Hot Tub, Water Heater, Dishwasher, Dryer, Stove, Washer, Window Coverings, Refrigerator |
| Basement Development | Unfinished |
| Basement Type | Full (unfinished) |
| Construction Style Attachment | Detached |
| Cooling Type | Central Air Conditioning |
| Exterior Finish | Brick |
| Fire Protection | Smoke Detectors |
| Foundation Type | Stone |
| Half Bath Total | 1 |
| Heating Fuel | Natural Gas |
| Heating Type | Forced Air |
| Stories Total | 2 |
| Size Interior | 1,100 - 1,500 Ft2 |
| Type | House |
| Utility Water | Municipal Water |
Parking
| No Garage |
Land
| Acreage | No |
| Fence Type | Partially Fenced |
| Landscape Features | Landscaped |
| Sewer | Sanitary Sewer |
| Size Depth | 165 Ft ,1 In |
| Size Frontage | 66 Ft ,1 In |
| Size Irregular | 66.1 X 165.1 Ft |
| Size Total Text | 66.1 X 165.1 Ft|under 1/2 Acre |
| Zoning Description | R1b |
Rooms
| Level | Type | Length | Width | Dimensions |
|---|---|---|---|---|
| Second Level | Primary Bedroom | 4.97 m | 5.02 m | 4.97 m x 5.02 m |
| Second Level | Bedroom 2 | 6.19 m | 3.2 m | 6.19 m x 3.2 m |
| Second Level | Bedroom 3 | 5.79 m | 5.08 m | 5.79 m x 5.08 m |
| Second Level | Bathroom | Measurements not available | ||
| Main Level | Living Room | 7.51 m | 5.43 m | 7.51 m x 5.43 m |
| Main Level | Dining Room | 4.92 m | 4.82 m | 4.92 m x 4.82 m |
| Main Level | Kitchen | 4.82 m | 2.69 m | 4.82 m x 2.69 m |
| Main Level | Laundry Room | 4.26 m | 3.55 m | 4.26 m x 3.55 m |
| Main Level | Bathroom | Measurements not available |
Utilities
| Cable | Available |
| Electricity | Installed |
| Sewer | Installed |
https://www.realtor.ca/real-estate/29060280/65-elora-street-n-minto-minto

79 Elora St, Unit 77
Mildmay, Ontario N0G 2J0
(866) 530-7737
(647) 849-3180
thekirstine-ellisgroup.com/about/

79 Elora St, Unit 77
Mildmay, Ontario N0G 2J0
(866) 530-7737
(647) 849-3180
thekirstine-ellisgroup.com/about/

79 Elora St, Unit 77
Mildmay, Ontario N0G 2J0
(866) 530-7737
(647) 849-3180
thekirstine-ellisgroup.com/about/
Contact Us
Contact us for more information

