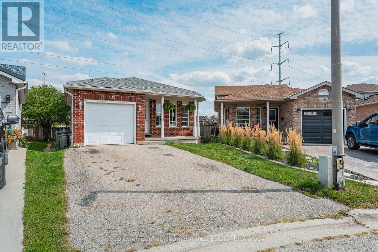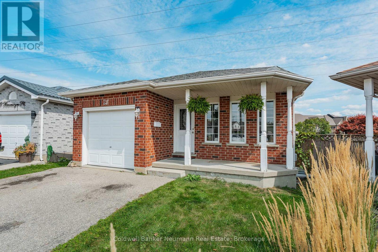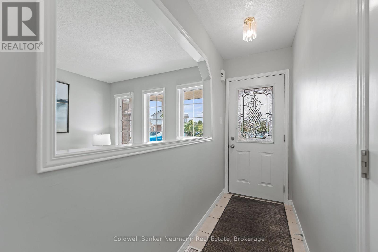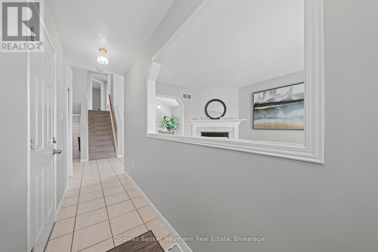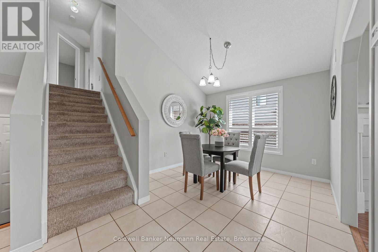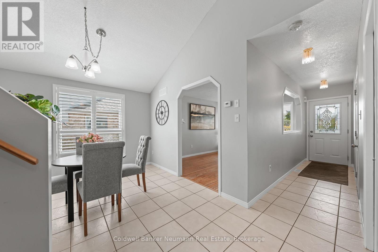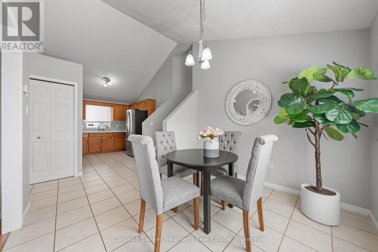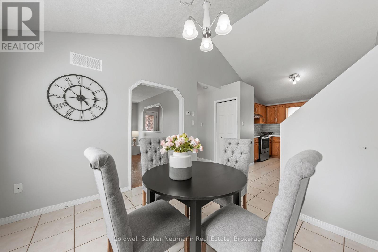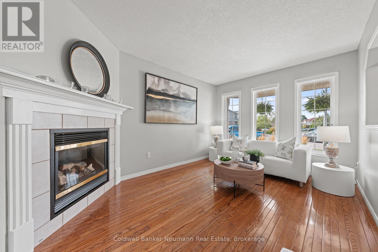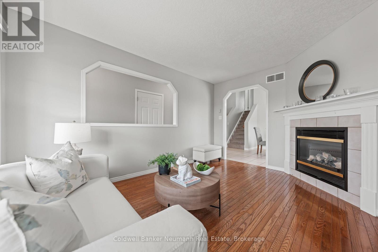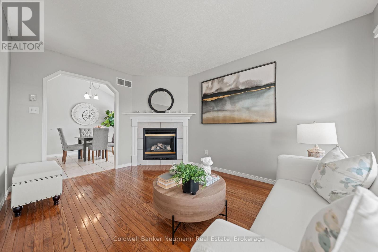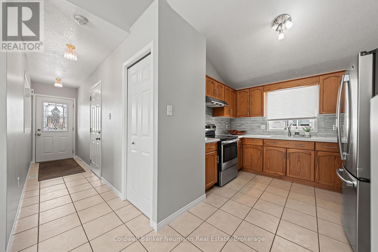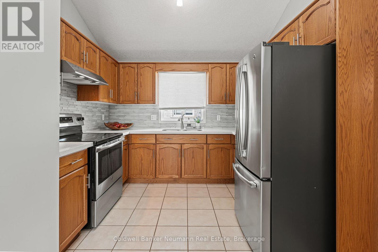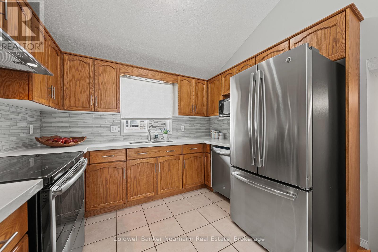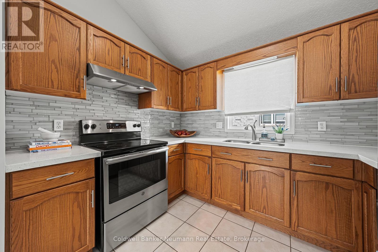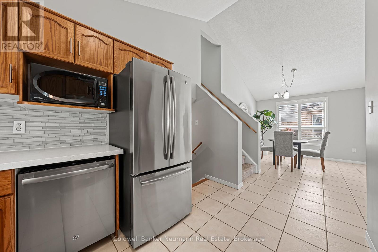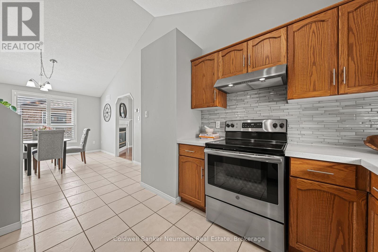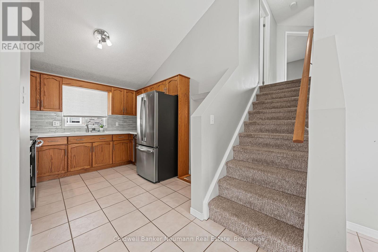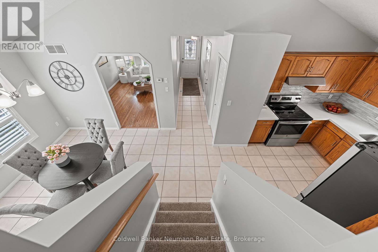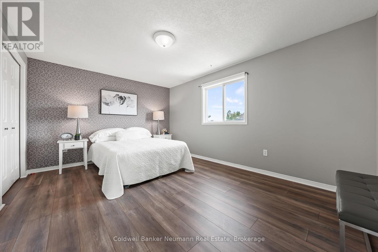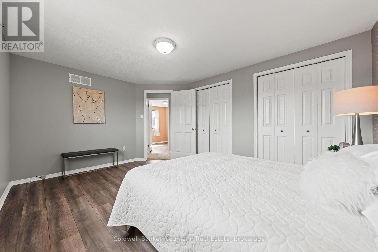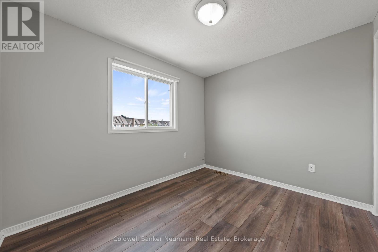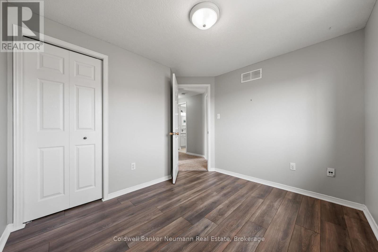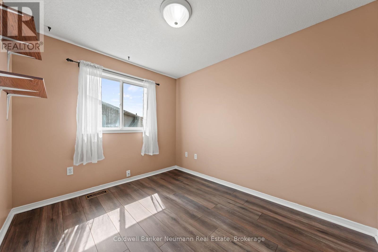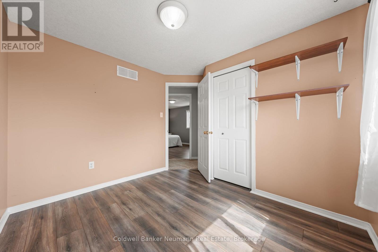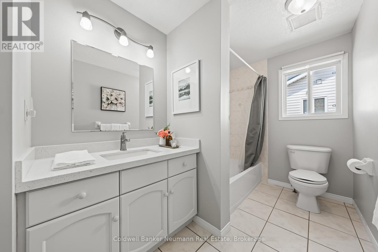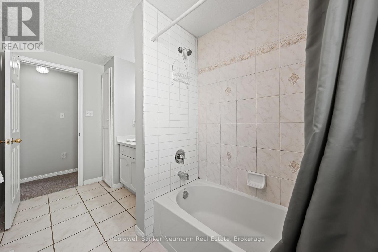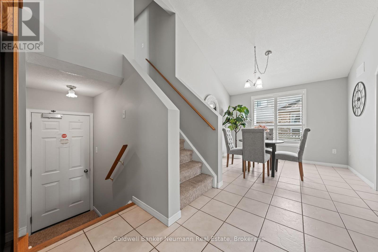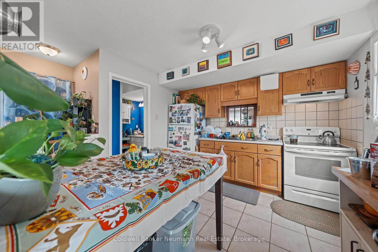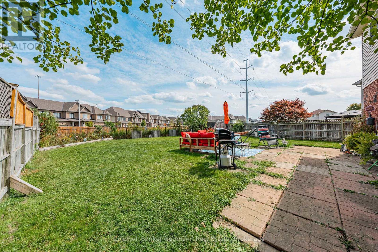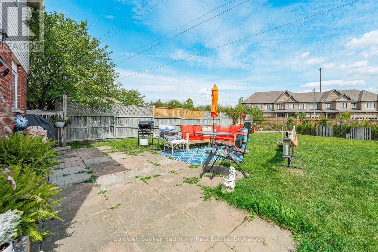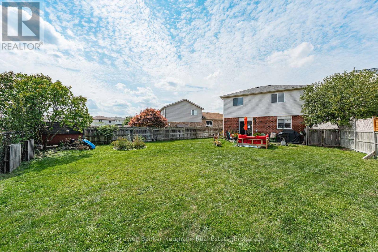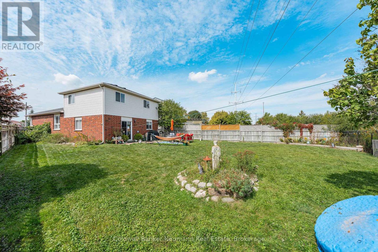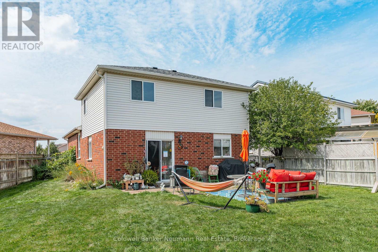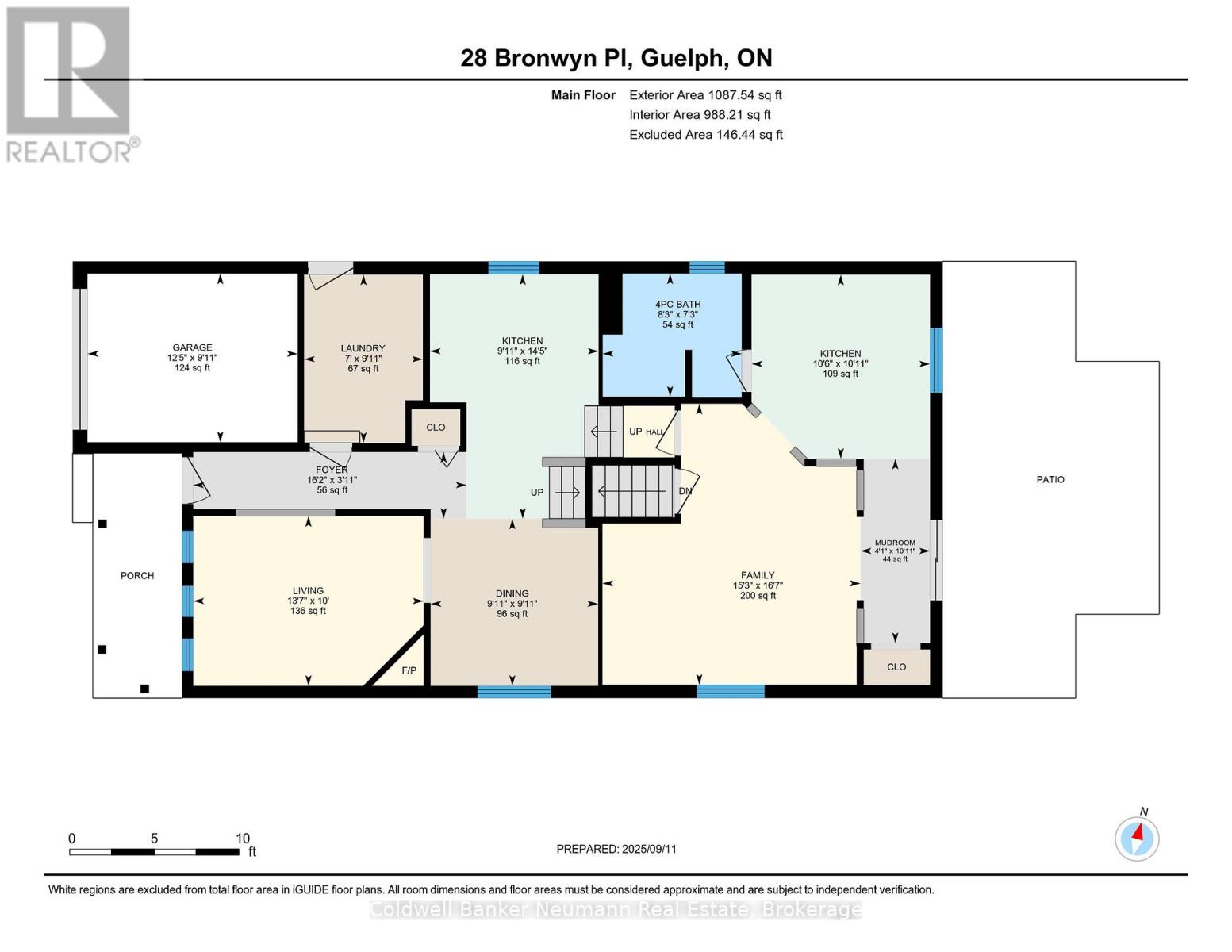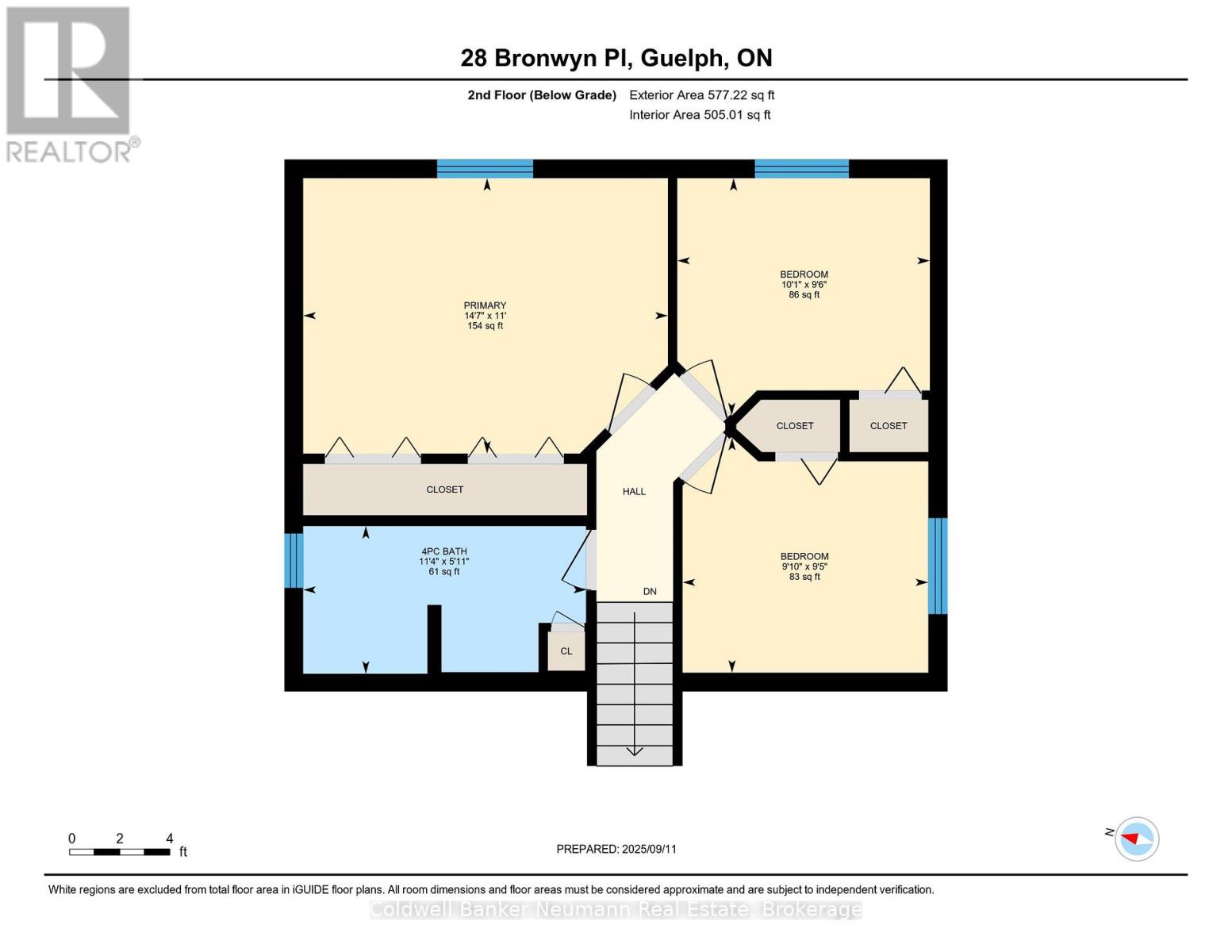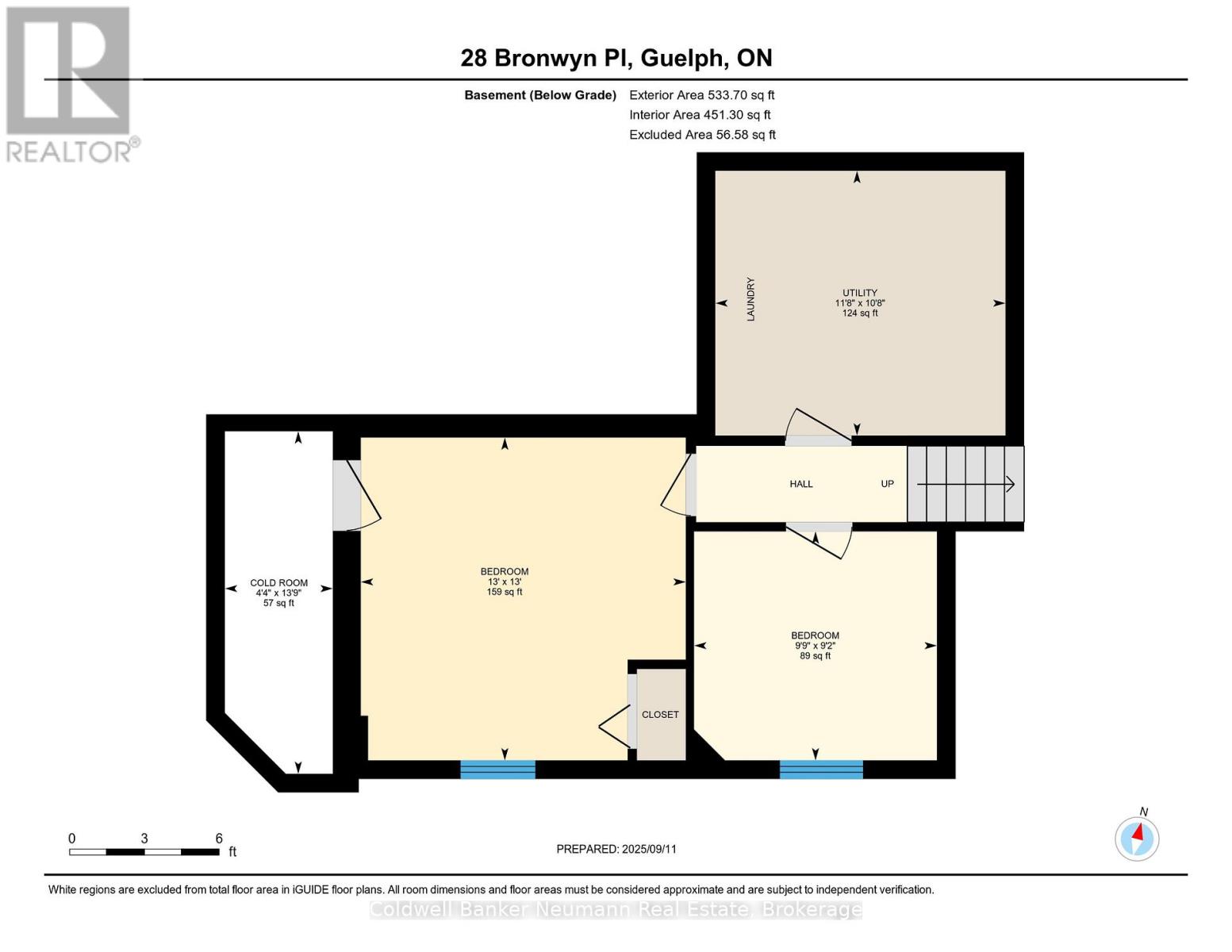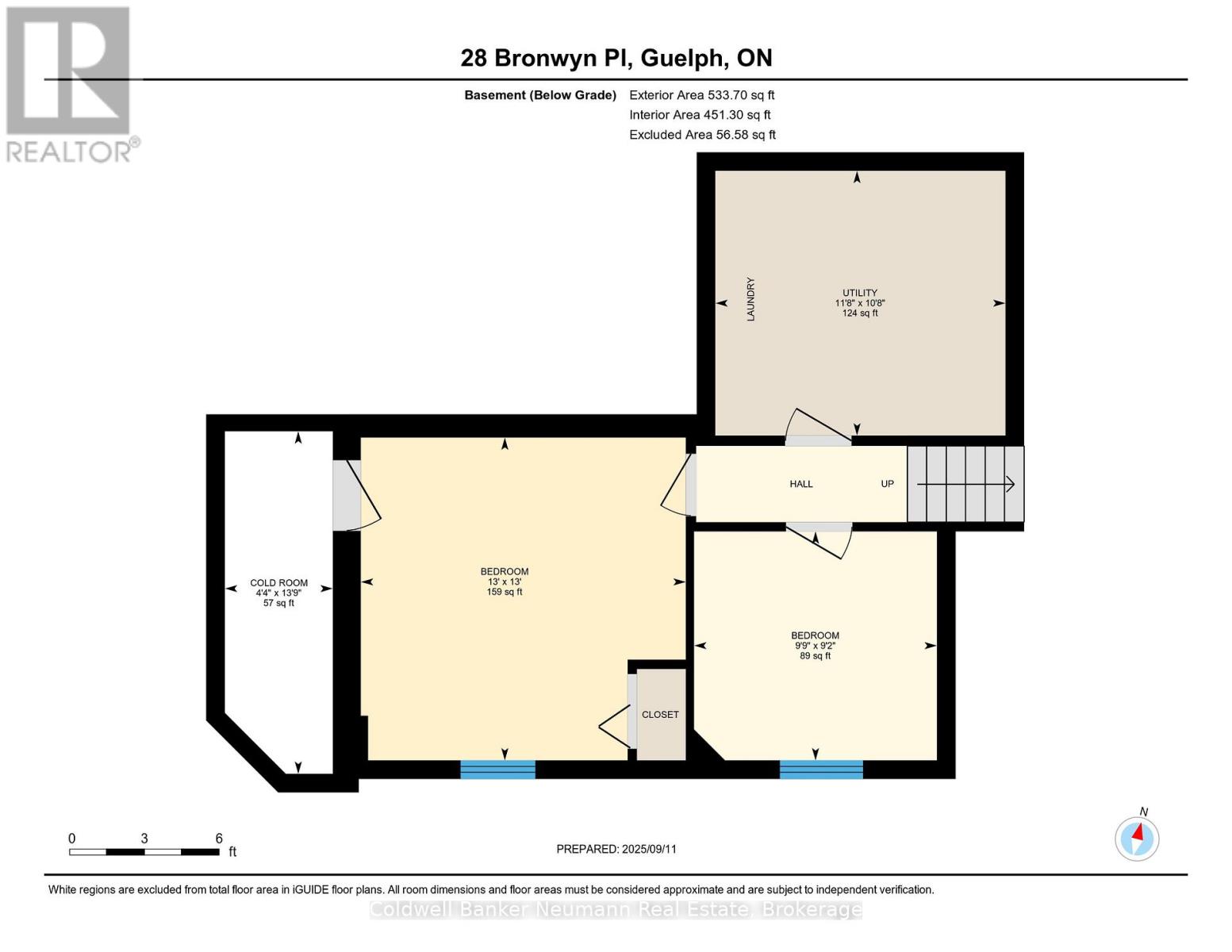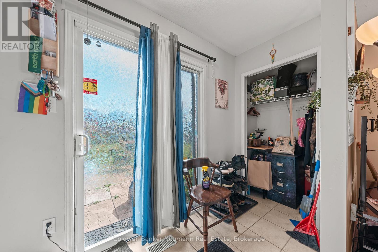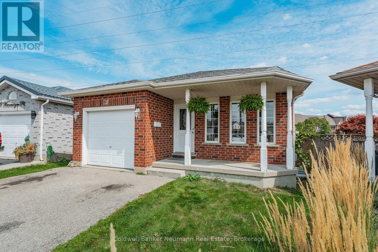28 Bronwyn Place Guelph, Ontario N1K 1X1
5 Bedroom
2 Bathroom
1,500 - 2,000 ft2
Fireplace
Central Air Conditioning
Forced Air
$799,900
Legal 2-bedroom apartment on a quiet court for under $800,000? The value of accessory apartments has never been more substantial! Whether you're using the income to pay your mortgage faster, pocketing the revenue, or living with grandparents/family, this large above-grade apartment offers lots of options. Or, take the space back and have a large 3-bedroom home close to Costco, the Hanlon expressway, and all of the other amenities the West End offers. Don't forget the large backyard, which provides plenty of space for a pool, family gatherings, or your favourite sport. Don't miss your chance to see this great opportunity! (id:42776)
Open House
This property has open houses!
November
9
Sunday
Starts at:
1:00 pm
Ends at:3:00 pm
Property Details
| MLS® Number | X12515980 |
| Property Type | Single Family |
| Community Name | Willow West/Sugarbush/West Acres |
| Equipment Type | Water Heater |
| Parking Space Total | 5 |
| Rental Equipment Type | Water Heater |
Building
| Bathroom Total | 2 |
| Bedrooms Above Ground | 5 |
| Bedrooms Total | 5 |
| Amenities | Fireplace(s) |
| Appliances | Water Heater, Dishwasher, Dryer, Stove, Washer, Refrigerator |
| Basement Development | Finished |
| Basement Features | Apartment In Basement, Walk Out |
| Basement Type | N/a, N/a (finished) |
| Construction Style Attachment | Detached |
| Construction Style Split Level | Backsplit |
| Cooling Type | Central Air Conditioning |
| Exterior Finish | Brick |
| Fireplace Present | Yes |
| Foundation Type | Poured Concrete |
| Heating Fuel | Natural Gas |
| Heating Type | Forced Air |
| Size Interior | 1,500 - 2,000 Ft2 |
| Type | House |
| Utility Water | Municipal Water |
Parking
| Attached Garage | |
| Garage |
Land
| Acreage | No |
| Sewer | Sanitary Sewer |
| Size Depth | 138 Ft ,4 In |
| Size Frontage | 22 Ft ,4 In |
| Size Irregular | 22.4 X 138.4 Ft |
| Size Total Text | 22.4 X 138.4 Ft |
| Zoning Description | Rl.2 |
Rooms
| Level | Type | Length | Width | Dimensions |
|---|---|---|---|---|
| Second Level | Bedroom | 3.07 m | 2.89 m | 3.07 m x 2.89 m |
| Second Level | Bedroom 2 | 2.99 m | 2.86 m | 2.99 m x 2.86 m |
| Second Level | Primary Bedroom | 4.44 m | 3.35 m | 4.44 m x 3.35 m |
| Second Level | Bathroom | 3.44 m | 1.8 m | 3.44 m x 1.8 m |
| Basement | Bedroom | 3.95 m | 3.98 m | 3.95 m x 3.98 m |
| Basement | Bedroom | 2.8 m | 2.97 m | 2.8 m x 2.97 m |
| Basement | Cold Room | 4.19 m | 1.32 m | 4.19 m x 1.32 m |
| Basement | Utility Room | 3.24 m | 3.55 m | 3.24 m x 3.55 m |
| Main Level | Bathroom | 2.22 m | 2.5 m | 2.22 m x 2.5 m |
| Main Level | Dining Room | 3.01 m | 3.02 m | 3.01 m x 3.02 m |
| Main Level | Family Room | 5.06 m | 4.65 m | 5.06 m x 4.65 m |
| Main Level | Foyer | 1.2 m | 4.92 m | 1.2 m x 4.92 m |
| Main Level | Kitchen | 4.4 m | 3.04 m | 4.4 m x 3.04 m |
| Main Level | Kitchen | 3.32 m | 3.21 m | 3.32 m x 3.21 m |
| Main Level | Laundry Room | 3.03 m | 2.14 m | 3.03 m x 2.14 m |
| Main Level | Living Room | 3.05 m | 4.15 m | 3.05 m x 4.15 m |
| Main Level | Mud Room | 3.32 m | 1.25 m | 3.32 m x 1.25 m |

Coldwell Banker Neumann Real Estate
824 Gordon Street
Guelph, Ontario N1G 1Y7
824 Gordon Street
Guelph, Ontario N1G 1Y7
(519) 821-3600
(519) 821-3660
www.cbn.on.ca/
Contact Us
Contact us for more information

