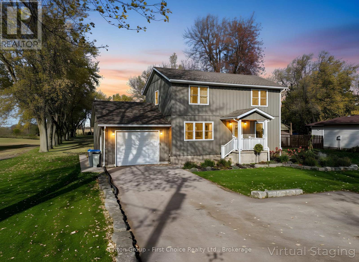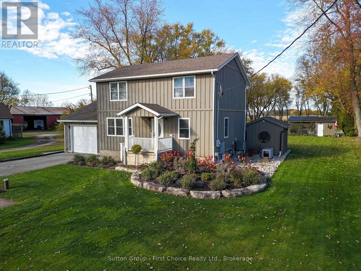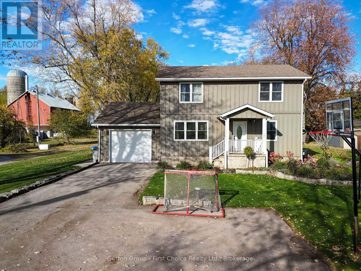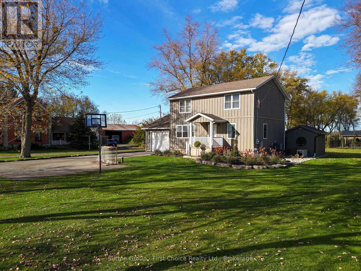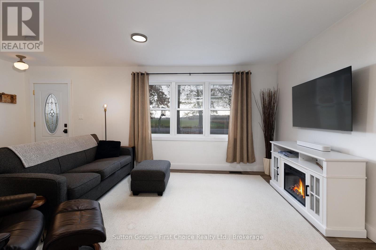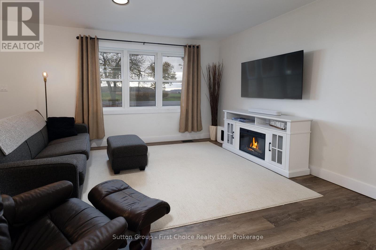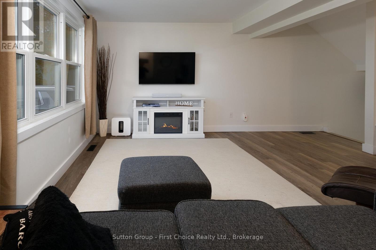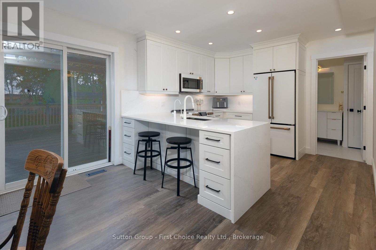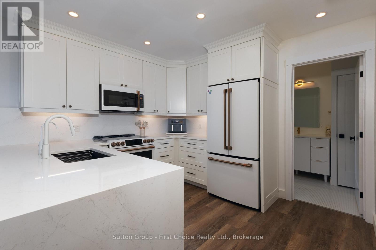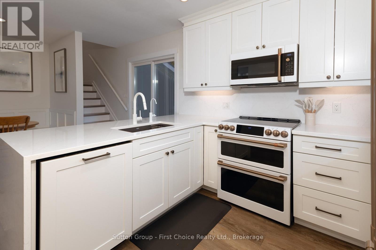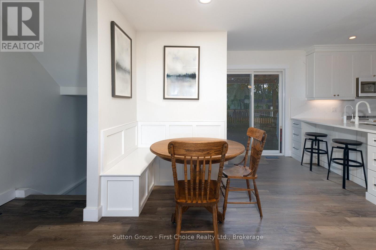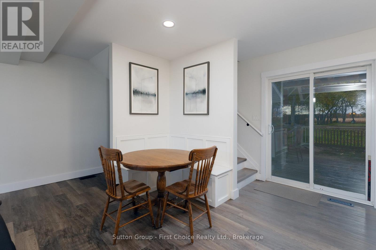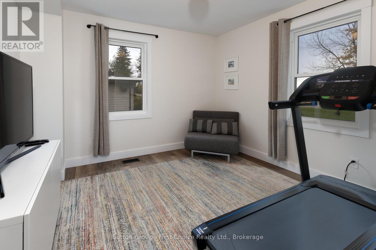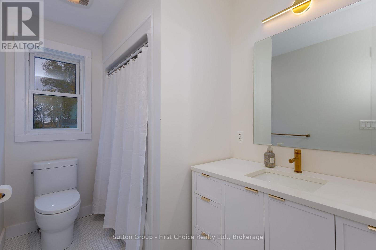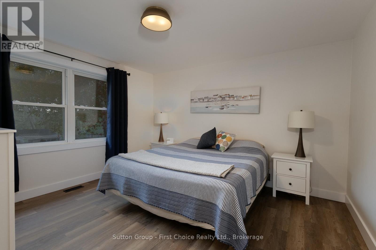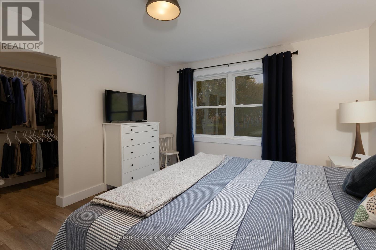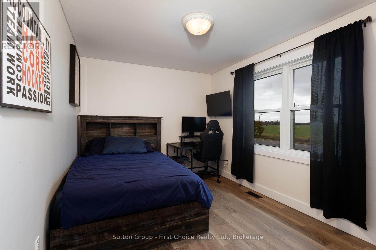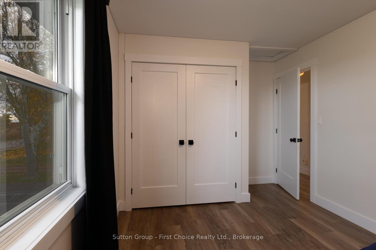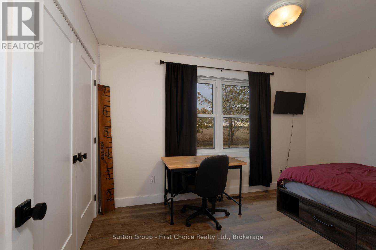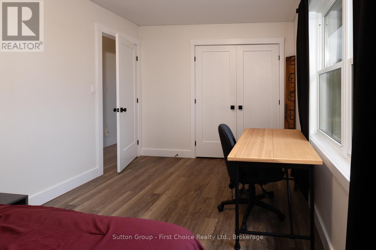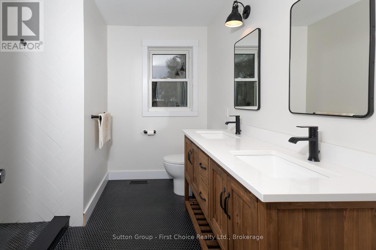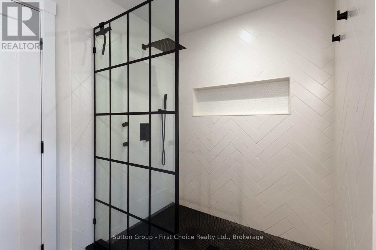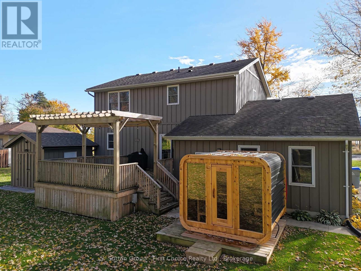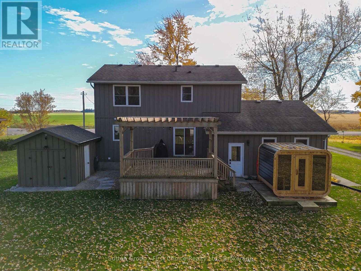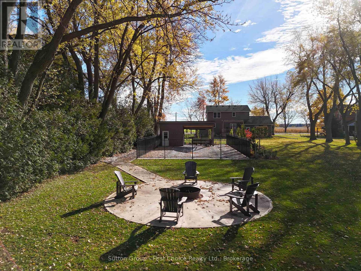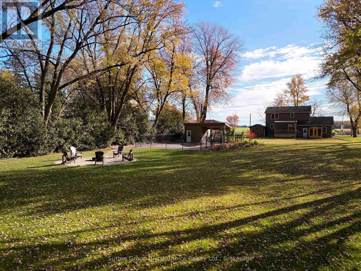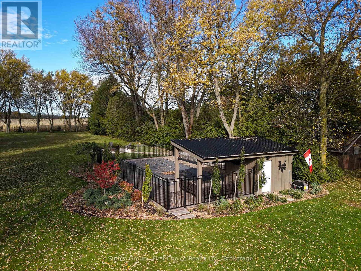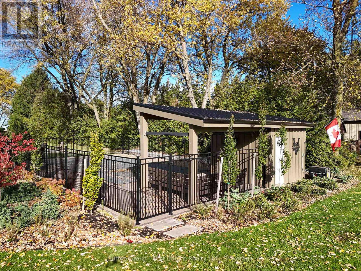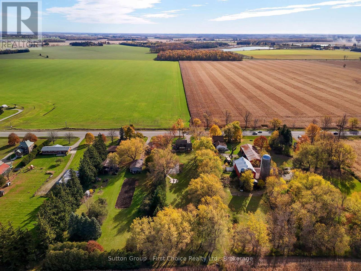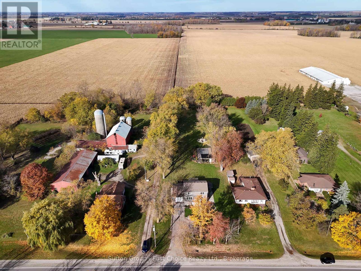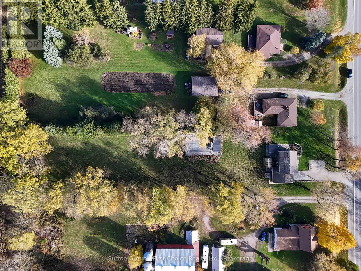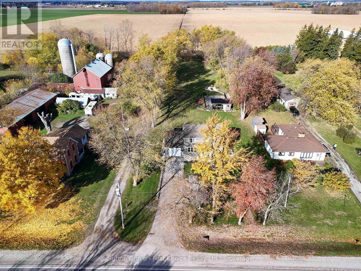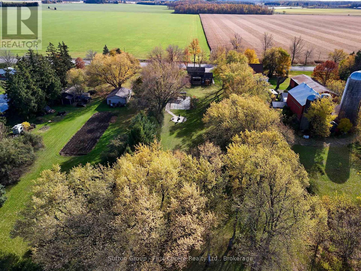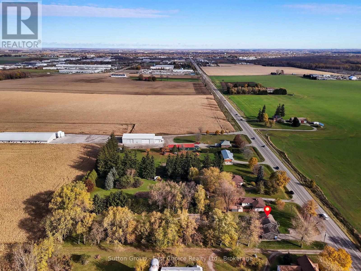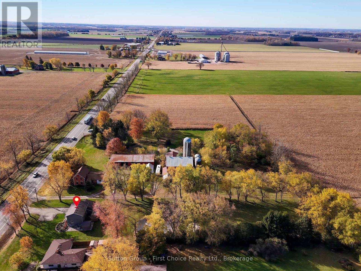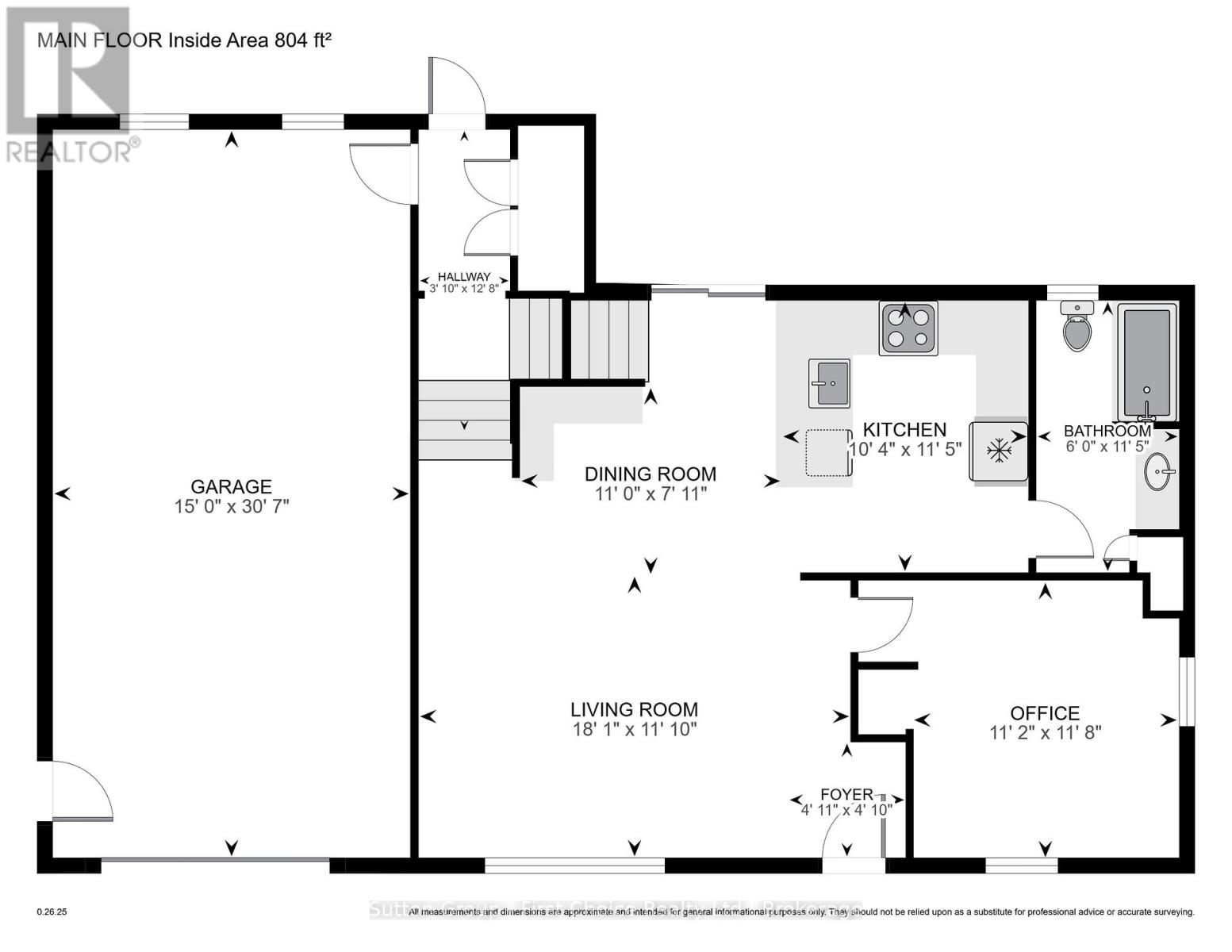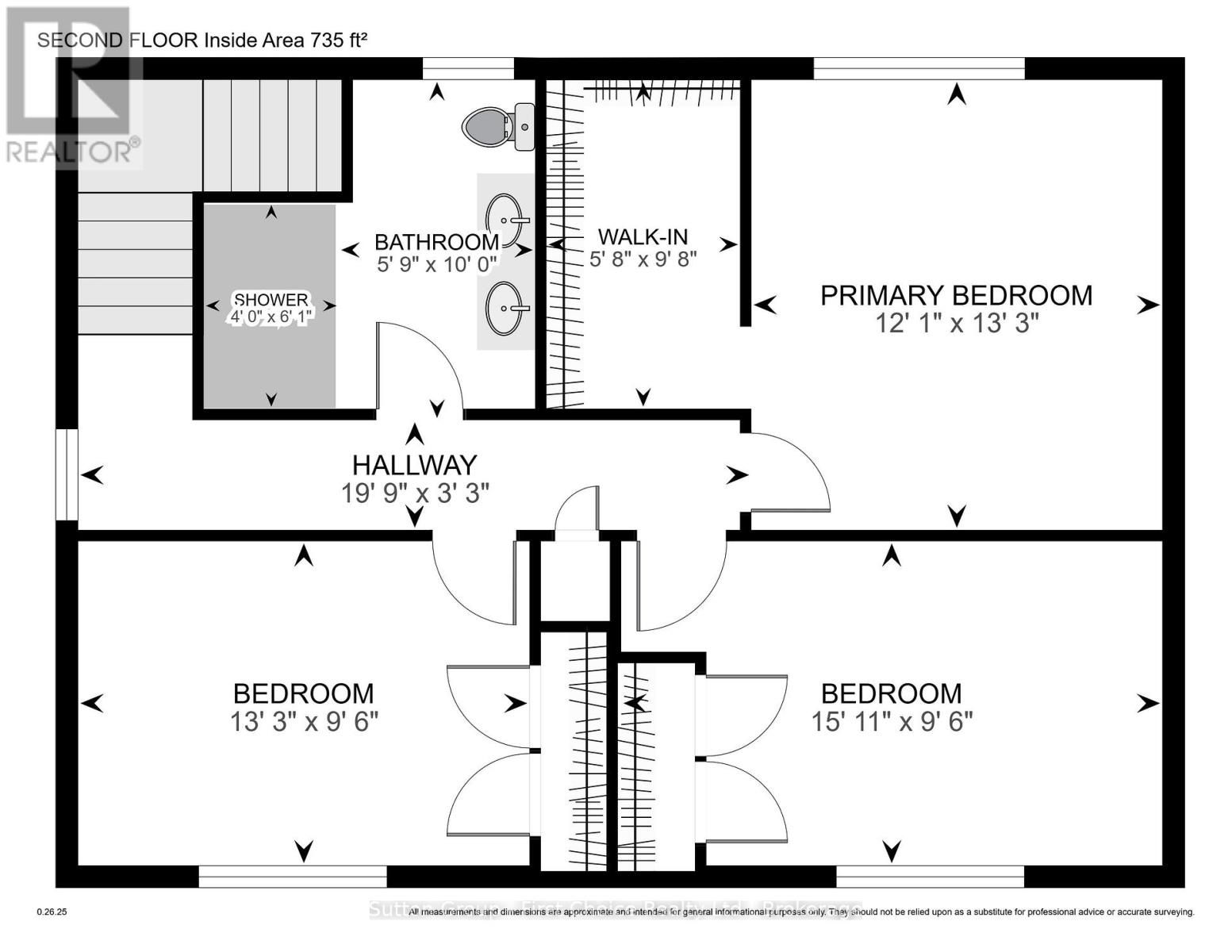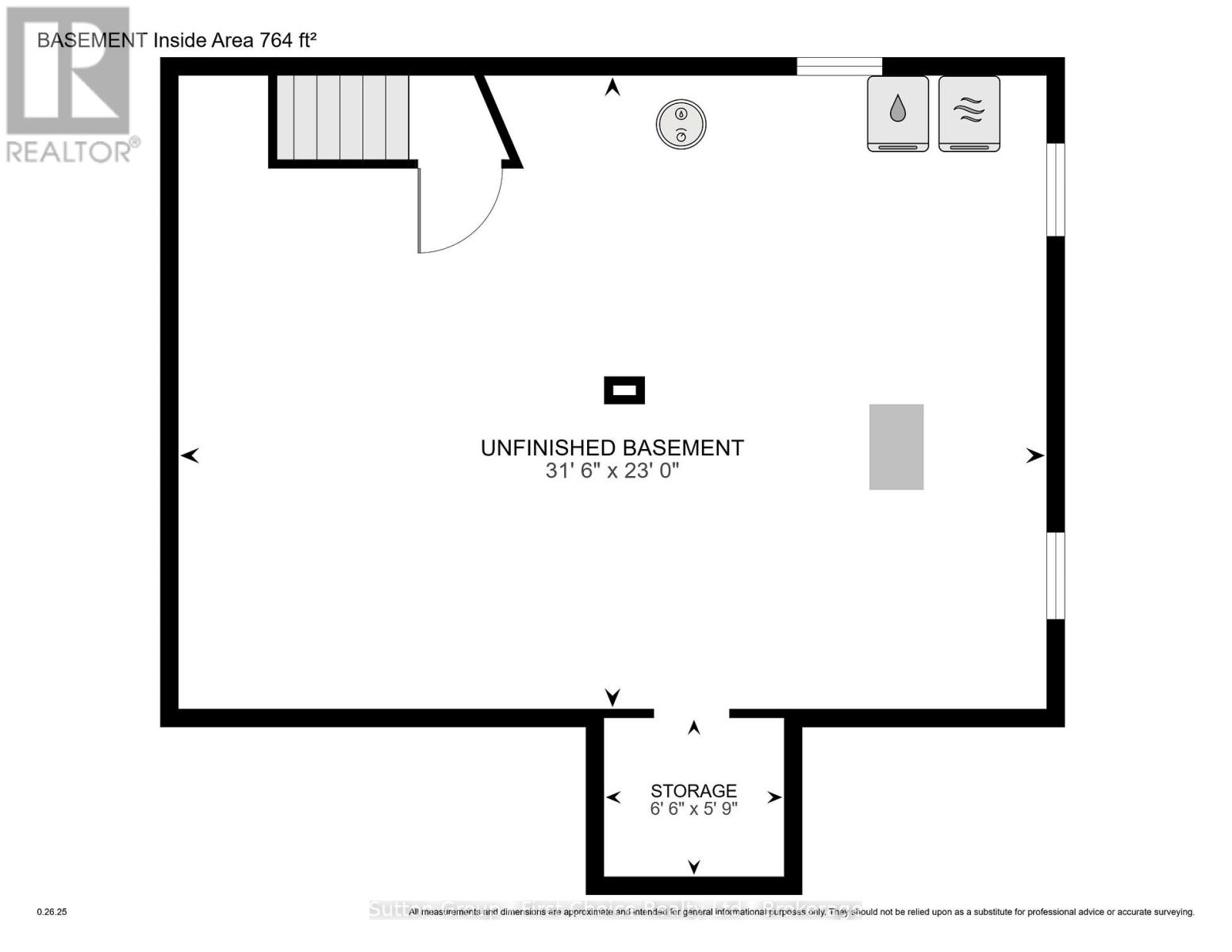3502 Highway 7 Perth South, Ontario N5A 6S3
$859,900
Fully Renovated Country Retreat on just over an acre with a Pool. This country home has been updated throughout, blending modern comfort with peaceful rural living-just 3 minutes from Stratford. Featuring 4 bedrooms (three upstairs and one on the main floor) and 2 full bathrooms, the home's open-concept kitchen, living, and dining areas are bright and inviting, highlighted by a beautiful modern white kitchen with quartz counters and updated appliances. Step outside to an entertainer's dream yard with a large west-facing deck and pergola and new inground pool (2021). Enjoy evenings by the fire pit area, surrounded by mature trees and landscaped gardens. The property also offers an attached garage, garden shed, paved driveway, and backup generator for peace of mind. Set on a huge, private lot, this move-in-ready home delivers the perfect blend of country tranquility and modern style-just 3 minutes to Stratford's shops, schools, and restaurants. (id:42776)
Property Details
| MLS® Number | X12513600 |
| Property Type | Single Family |
| Community Name | Downie |
| Features | Flat Site, Sump Pump |
| Parking Space Total | 7 |
| Pool Type | Indoor Pool |
| Structure | Deck, Shed |
Building
| Bathroom Total | 2 |
| Bedrooms Above Ground | 4 |
| Bedrooms Total | 4 |
| Appliances | Central Vacuum, Water Heater, Water Softener, Water Treatment, Dishwasher, Dryer, Stove, Washer, Refrigerator |
| Basement Development | Unfinished |
| Basement Type | N/a (unfinished) |
| Construction Style Attachment | Detached |
| Cooling Type | Central Air Conditioning, Air Exchanger |
| Exterior Finish | Vinyl Siding |
| Foundation Type | Poured Concrete |
| Heating Fuel | Natural Gas |
| Heating Type | Forced Air |
| Stories Total | 2 |
| Size Interior | 1,500 - 2,000 Ft2 |
| Type | House |
| Utility Water | Drilled Well |
Parking
| Attached Garage | |
| Garage |
Land
| Acreage | No |
| Landscape Features | Landscaped |
| Sewer | Septic System |
| Size Depth | 511 Ft |
| Size Frontage | 100 Ft |
| Size Irregular | 100 X 511 Ft |
| Size Total Text | 100 X 511 Ft |
| Zoning Description | A |
Rooms
| Level | Type | Length | Width | Dimensions |
|---|---|---|---|---|
| Second Level | Primary Bedroom | 3.68 m | 4.03 m | 3.68 m x 4.03 m |
| Second Level | Bedroom 2 | 4.85 m | 2.9 m | 4.85 m x 2.9 m |
| Second Level | Bedroom 3 | 4.04 m | 2.9 m | 4.04 m x 2.9 m |
| Second Level | Bathroom | 2.97 m | 3.05 m | 2.97 m x 3.05 m |
| Main Level | Foyer | 1.5 m | 1.48 m | 1.5 m x 1.48 m |
| Main Level | Living Room | 5.52 m | 3.61 m | 5.52 m x 3.61 m |
| Main Level | Dining Room | 3.35 m | 2.41 m | 3.35 m x 2.41 m |
| Main Level | Kitchen | 3.16 m | 3.48 m | 3.16 m x 3.48 m |
| Main Level | Bedroom 4 | 3.4 m | 3.55 m | 3.4 m x 3.55 m |
| Main Level | Bathroom | 1.83 m | 3.48 m | 1.83 m x 3.48 m |
https://www.realtor.ca/real-estate/29071718/3502-highway-7-perth-south-downie-downie

151 Downie St
Stratford, Ontario N5A 1X2
(519) 271-5515
www.suttonfirstchoice.com/
Contact Us
Contact us for more information

