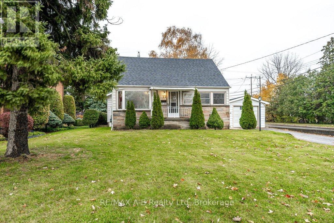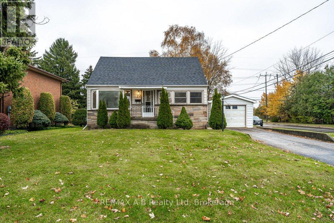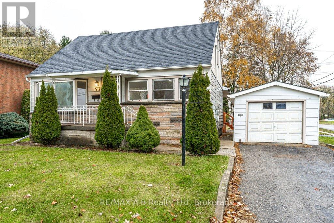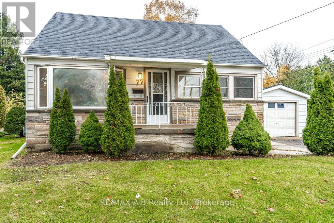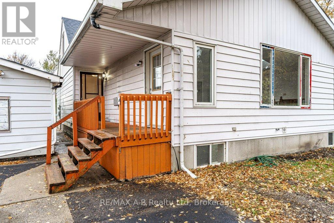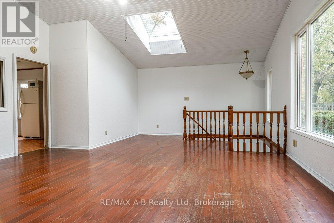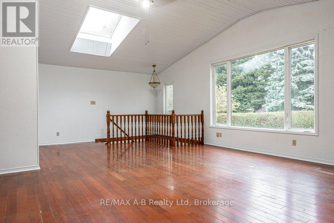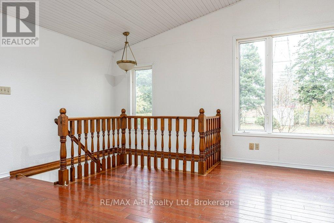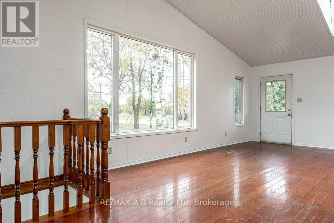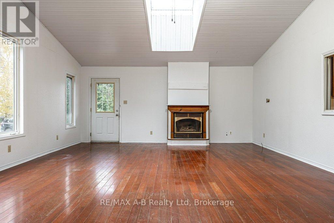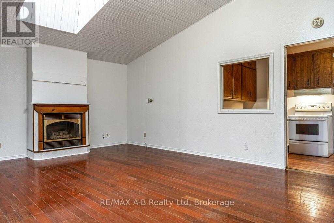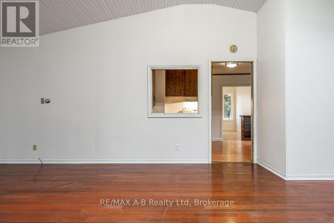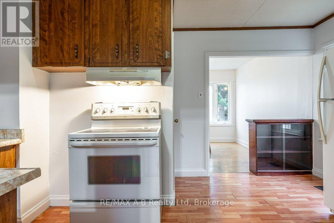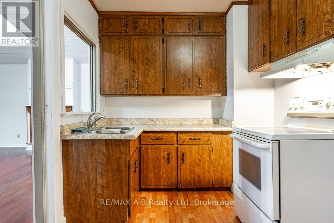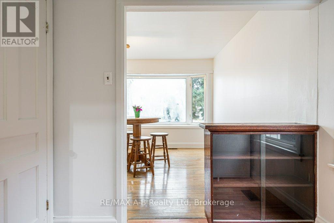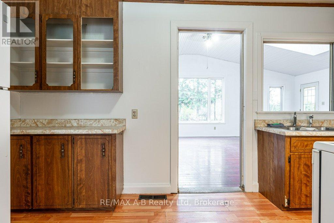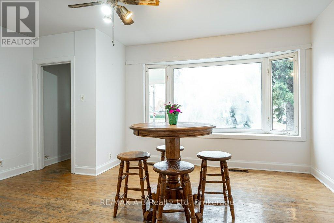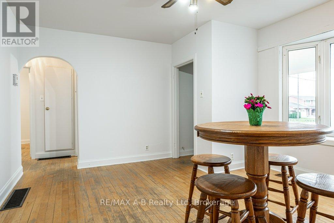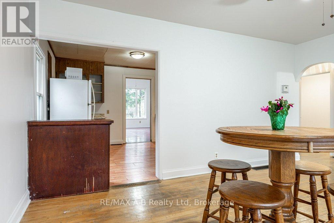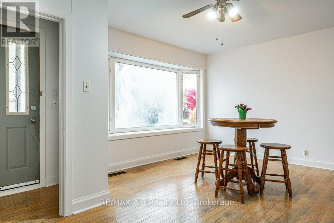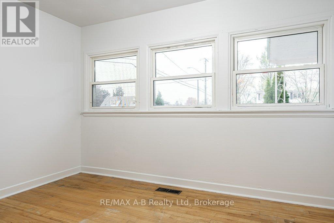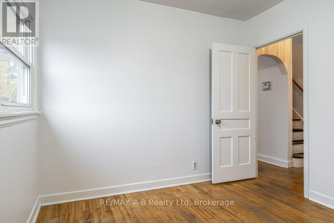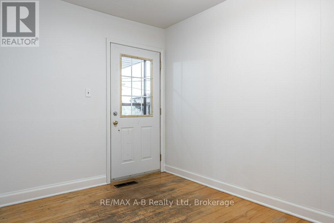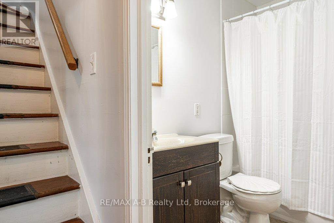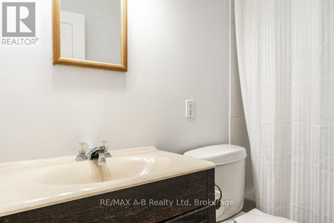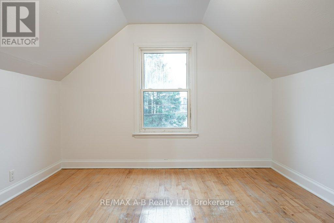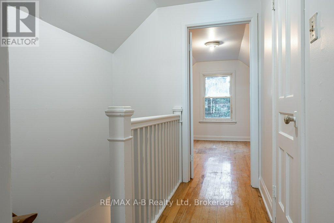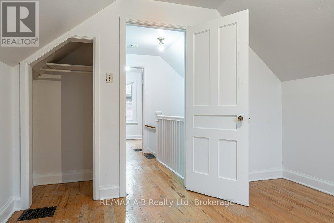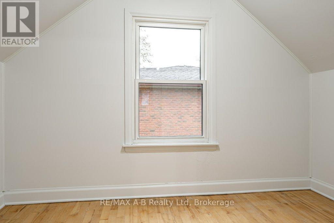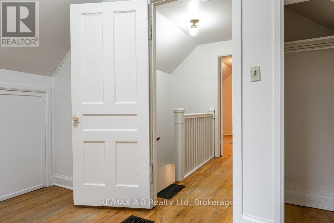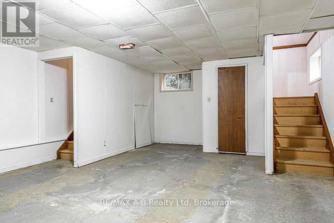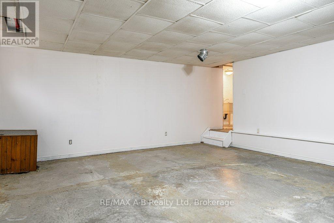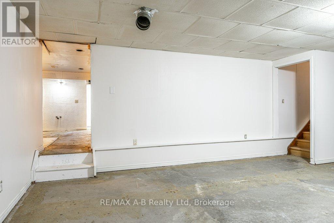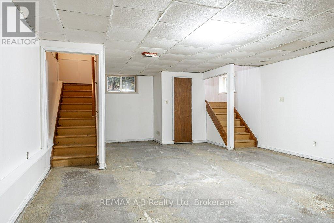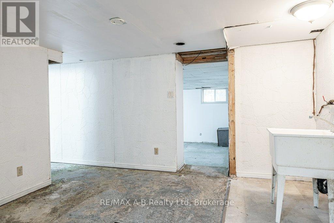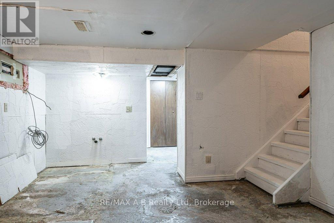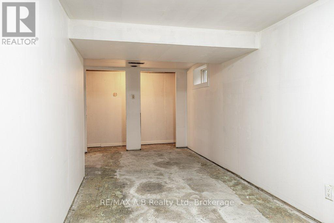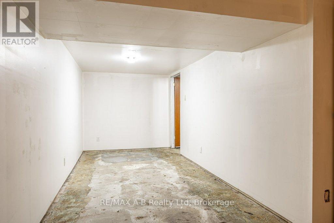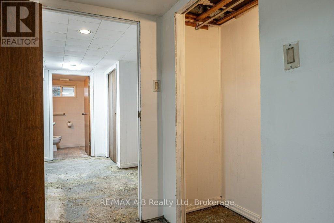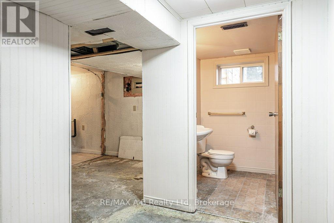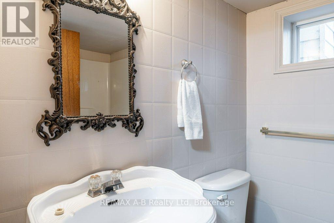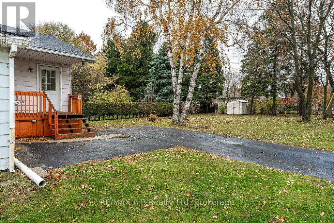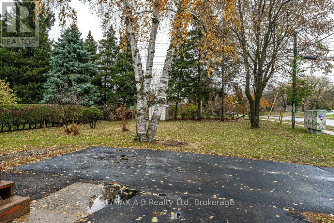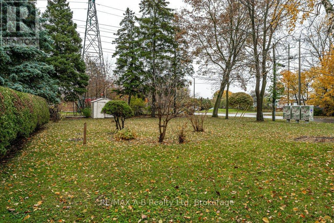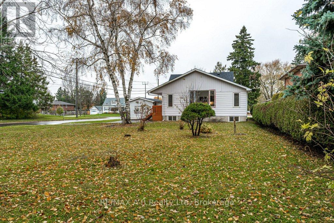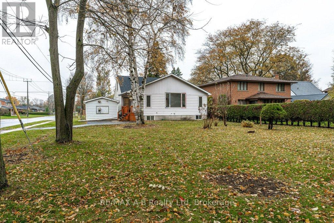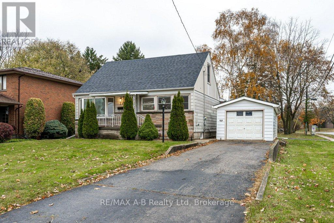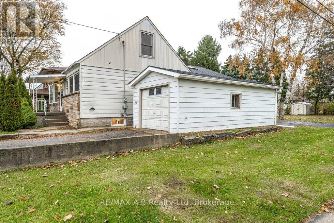77 Pleasant Drive Stratford, Ontario N5A 4X2
$519,900
Nestled in an established area of Stratford, this home is located near parks, golf courses, shopping and a host of other amenities. With four bedrooms, two baths, and a family room addition, all sitting on an expansive 66' x 188' lot with detached garage, this home may be the ideal starter for your future family. The interior of this home awaits your personal touch. With some updating, you can transform this property into the ideal family/multi-generational residence. Enjoy the benefits of living in a mature neighbourhood. Call your Agent today for a private viewing! (id:42776)
Property Details
| MLS® Number | X12525084 |
| Property Type | Single Family |
| Community Name | Stratford |
| Amenities Near By | Golf Nearby, Park, Public Transit |
| Community Features | School Bus |
| Equipment Type | Water Heater |
| Features | Carpet Free, Sump Pump |
| Parking Space Total | 4 |
| Rental Equipment Type | Water Heater |
| Structure | Shed |
Building
| Bathroom Total | 2 |
| Bedrooms Above Ground | 4 |
| Bedrooms Total | 4 |
| Amenities | Fireplace(s) |
| Appliances | Stove, Refrigerator |
| Basement Development | Partially Finished |
| Basement Features | Walk-up |
| Basement Type | Full, N/a, N/a (partially Finished) |
| Construction Style Attachment | Detached |
| Cooling Type | None |
| Exterior Finish | Aluminum Siding |
| Fireplace Present | Yes |
| Foundation Type | Concrete |
| Heating Fuel | Natural Gas |
| Heating Type | Forced Air |
| Stories Total | 2 |
| Size Interior | 1,500 - 2,000 Ft2 |
| Type | House |
| Utility Water | Municipal Water |
Parking
| Detached Garage | |
| Garage |
Land
| Acreage | No |
| Land Amenities | Golf Nearby, Park, Public Transit |
| Sewer | Sanitary Sewer |
| Size Depth | 189 Ft |
| Size Frontage | 67 Ft ,10 In |
| Size Irregular | 67.9 X 189 Ft |
| Size Total Text | 67.9 X 189 Ft |
| Zoning Description | R1(3) |
Rooms
| Level | Type | Length | Width | Dimensions |
|---|---|---|---|---|
| Second Level | Bedroom | 2.36 m | 3.48 m | 2.36 m x 3.48 m |
| Second Level | Primary Bedroom | 3.65 m | 3.48 m | 3.65 m x 3.48 m |
| Basement | Laundry Room | 4.94 m | 3.62 m | 4.94 m x 3.62 m |
| Basement | Utility Room | 3.28 m | 3.11 m | 3.28 m x 3.11 m |
| Basement | Bathroom | 2.24 m | 1.83 m | 2.24 m x 1.83 m |
| Basement | Recreational, Games Room | 8.23 m | 5.25 m | 8.23 m x 5.25 m |
| Main Level | Kitchen | 4.39 m | 3.38 m | 4.39 m x 3.38 m |
| Main Level | Dining Room | 4.85 m | 3.9 m | 4.85 m x 3.9 m |
| Main Level | Family Room | 8.55 m | 5.48 m | 8.55 m x 5.48 m |
| Main Level | Bedroom | 3.65 m | 2.92 m | 3.65 m x 2.92 m |
| Main Level | Bedroom | 3.65 m | 2.44 m | 3.65 m x 2.44 m |
| Main Level | Bathroom | 2.3 m | 1.51 m | 2.3 m x 1.51 m |
https://www.realtor.ca/real-estate/29083797/77-pleasant-drive-stratford-stratford

88 Wellington St
Stratford, Ontario N5A 2L2
(519) 273-2821
(519) 273-4202
www.stratfordhomes.ca/
Contact Us
Contact us for more information

