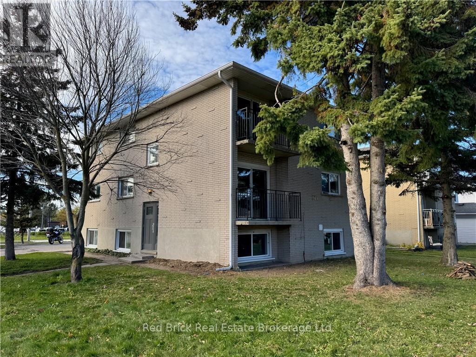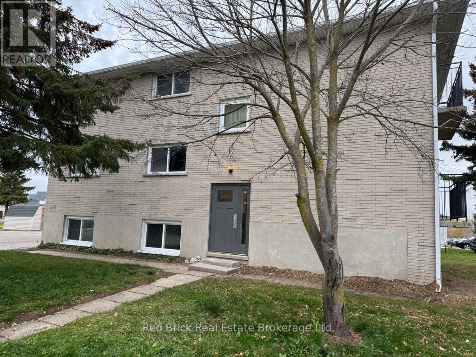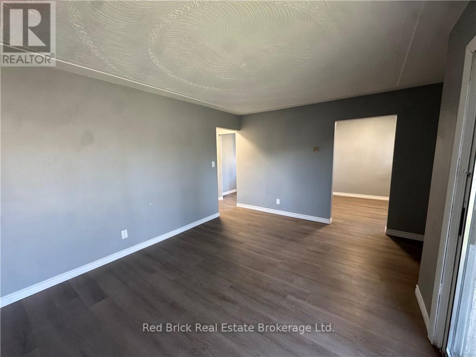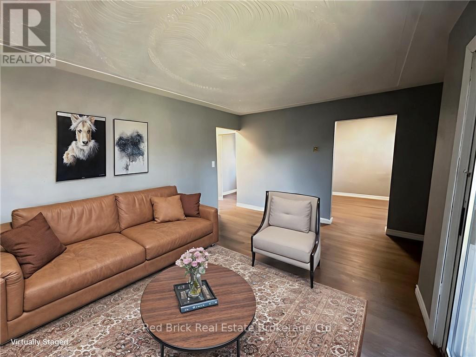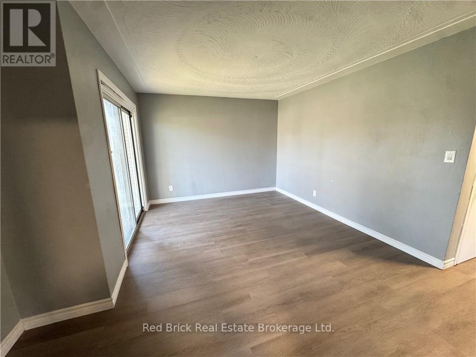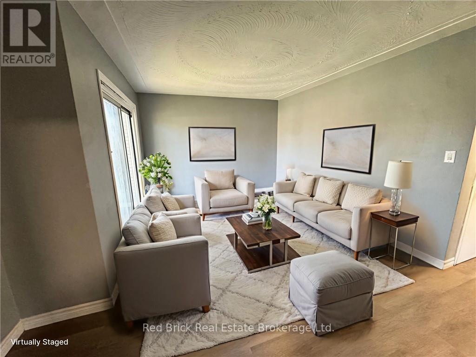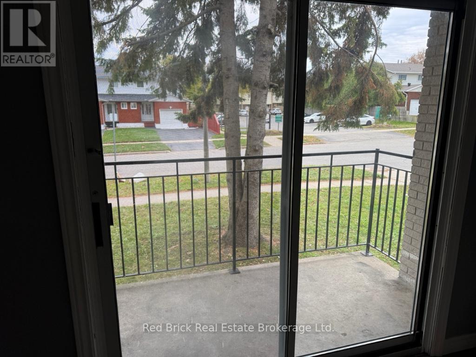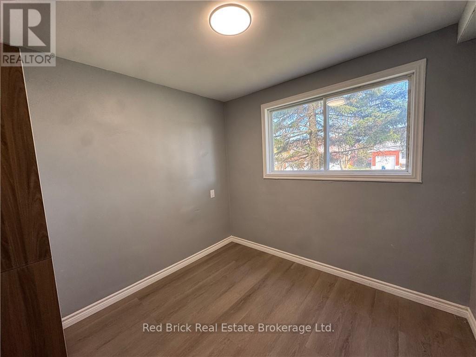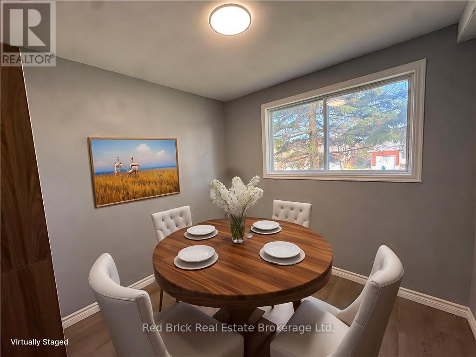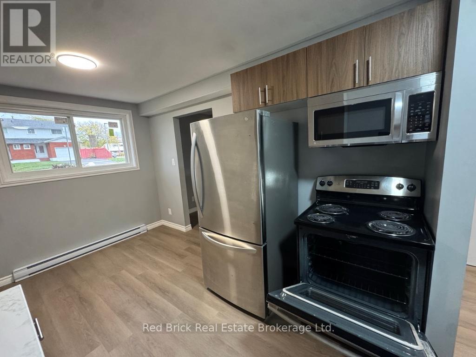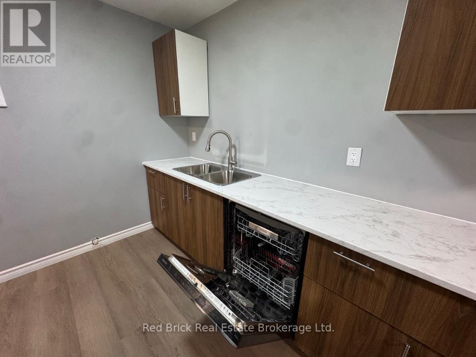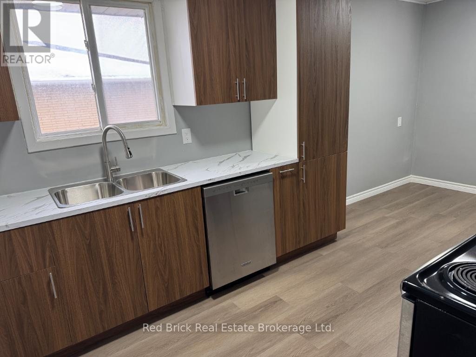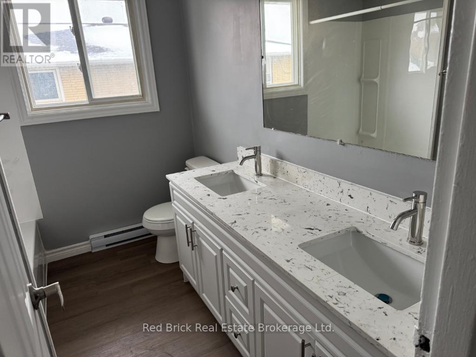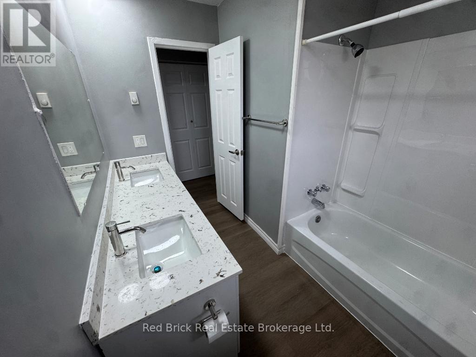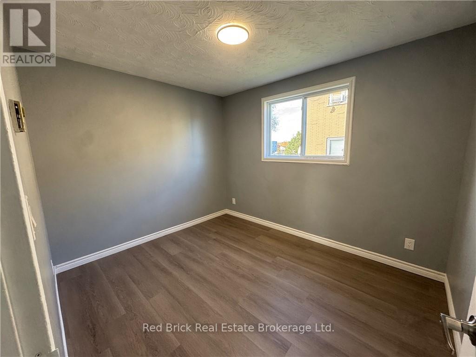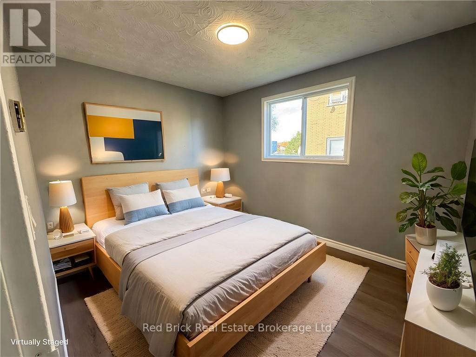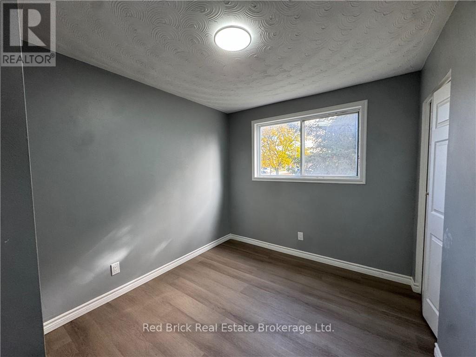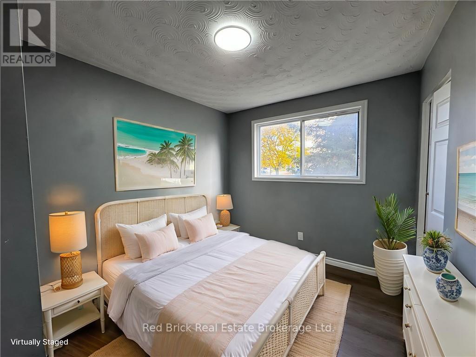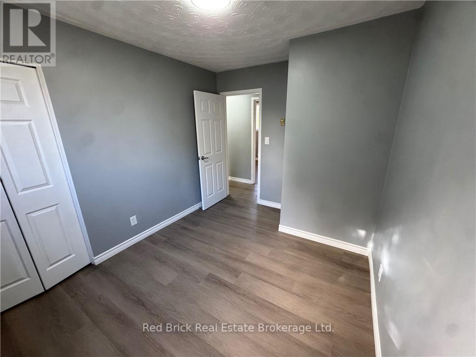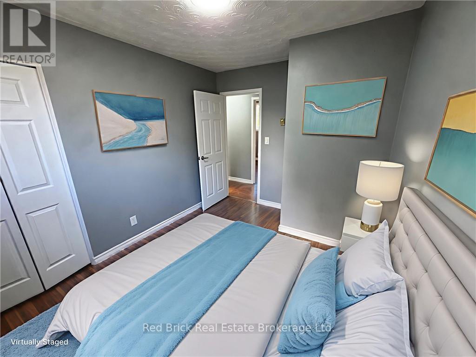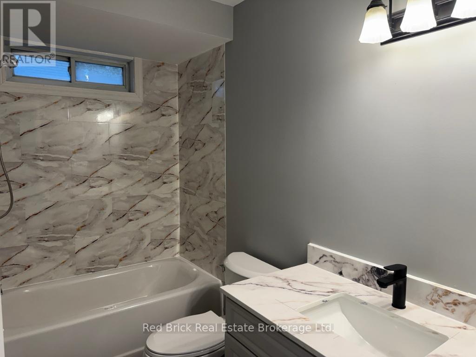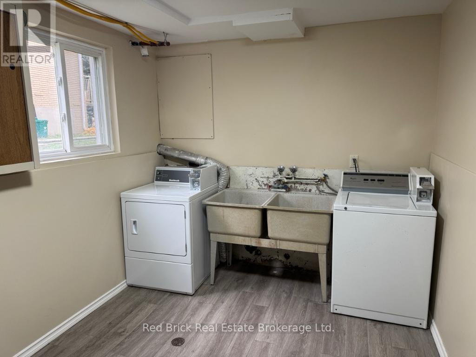204 Veronica Drive Kitchener, Ontario N2A 2R9
$1,220,000
A very pleasing investment Triplex building, offering 3 recently updated apartment units in a popular location. Each unit occupies its own floor; the 2nd and 3rd floor units each offer 3-bedrooms, while the lower level unit features 2-bedrooms. New electric panel, many new windows, all units freshly painted and appliances all replaced. New flooring and updated kitchens and bathrooms ensures the new investor will have a low maintenance property for years to come. Now vacant and ready for new tenants at market related rents. (id:42776)
Property Details
| MLS® Number | X12523114 |
| Property Type | Multi-family |
| Amenities Near By | Hospital, Park, Public Transit, Schools, Ski Area |
| Community Features | School Bus |
| Equipment Type | Water Heater |
| Features | Irregular Lot Size |
| Parking Space Total | 6 |
| Rental Equipment Type | Water Heater |
| Structure | Shed |
Building
| Bathroom Total | 3 |
| Bedrooms Above Ground | 8 |
| Bedrooms Total | 8 |
| Age | 51 To 99 Years |
| Amenities | Separate Heating Controls, Separate Electricity Meters |
| Appliances | Water Meter, Dishwasher, Dryer, Freezer, Microwave, Oven, Stove, Refrigerator |
| Basement Type | Full |
| Cooling Type | None |
| Exterior Finish | Brick |
| Foundation Type | Poured Concrete |
| Heating Fuel | Electric |
| Heating Type | Baseboard Heaters, Radiant Heat, Not Known |
| Stories Total | 3 |
| Size Interior | 1,500 - 2,000 Ft2 |
| Type | Triplex |
| Utility Water | Municipal Water |
Parking
| No Garage |
Land
| Acreage | No |
| Land Amenities | Hospital, Park, Public Transit, Schools, Ski Area |
| Sewer | Sanitary Sewer |
| Size Depth | 138 Ft ,3 In |
| Size Frontage | 65 Ft |
| Size Irregular | 65 X 138.3 Ft ; 138.3 X 41.0 X 33.3 X 114.2 X 65.1 (ft) |
| Size Total Text | 65 X 138.3 Ft ; 138.3 X 41.0 X 33.3 X 114.2 X 65.1 (ft)|under 1/2 Acre |
| Zoning Description | Res-5 |
Rooms
| Level | Type | Length | Width | Dimensions |
|---|---|---|---|---|
| Second Level | Primary Bedroom | 3.48 m | 3.45 m | 3.48 m x 3.45 m |
| Second Level | Bedroom 2 | 3.35 m | 2.69 m | 3.35 m x 2.69 m |
| Second Level | Bedroom 3 | 3.3 m | 3 m | 3.3 m x 3 m |
| Second Level | Bathroom | 2.74 m | 2.13 m | 2.74 m x 2.13 m |
| Second Level | Kitchen | 3.05 m | 2.74 m | 3.05 m x 2.74 m |
| Second Level | Dining Room | 2.74 m | 2.31 m | 2.74 m x 2.31 m |
| Second Level | Living Room | 4.52 m | 3.94 m | 4.52 m x 3.94 m |
| Third Level | Bathroom | 2.74 m | 2.13 m | 2.74 m x 2.13 m |
| Third Level | Kitchen | 3.05 m | 2.74 m | 3.05 m x 2.74 m |
| Third Level | Dining Room | 2.74 m | 2.31 m | 2.74 m x 2.31 m |
| Third Level | Living Room | 4.52 m | 3.94 m | 4.52 m x 3.94 m |
| Third Level | Primary Bedroom | 3.48 m | 3.45 m | 3.48 m x 3.45 m |
| Third Level | Bedroom 2 | 3.35 m | 2.69 m | 3.35 m x 2.69 m |
| Third Level | Bedroom 3 | 3.3 m | 3 m | 3.3 m x 3 m |
| Lower Level | Bathroom | 2.72 m | 1.5 m | 2.72 m x 1.5 m |
| Lower Level | Kitchen | 3.05 m | 2.69 m | 3.05 m x 2.69 m |
| Lower Level | Dining Room | 2.97 m | 2.69 m | 2.97 m x 2.69 m |
| Lower Level | Living Room | 4.52 m | 3.91 m | 4.52 m x 3.91 m |
| Lower Level | Primary Bedroom | 3.45 m | 3.43 m | 3.45 m x 3.43 m |
| Lower Level | Bedroom 2 | 3.43 m | 2.72 m | 3.43 m x 2.72 m |
Utilities
| Cable | Available |
| Electricity | Installed |
| Sewer | Installed |
https://www.realtor.ca/real-estate/29081682/204-veronica-drive-kitchener

101a-160 Macdonell Street
Guelph, Ontario N1H 0A9
(519) 823-5328
(519) 823-5328
www.redbrickreb.com/

101a-160 Macdonell Street
Guelph, Ontario N1H 0A9
(519) 823-5328
(519) 823-5328
www.redbrickreb.com/

101a-160 Macdonell Street
Guelph, Ontario N1H 0A9
(519) 823-5328
(519) 823-5328
www.redbrickreb.com/
Contact Us
Contact us for more information

