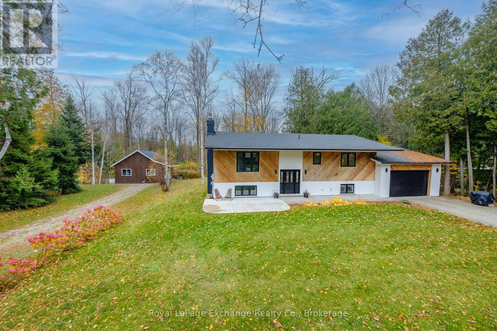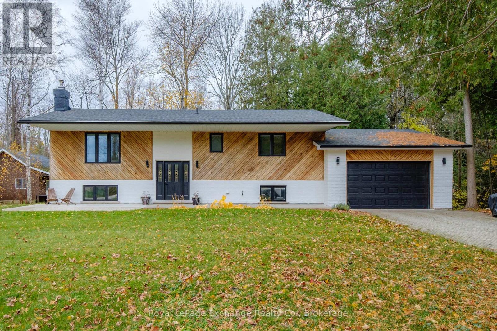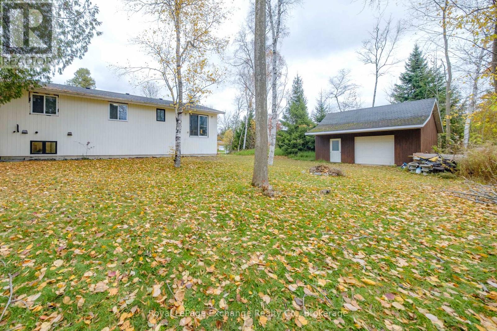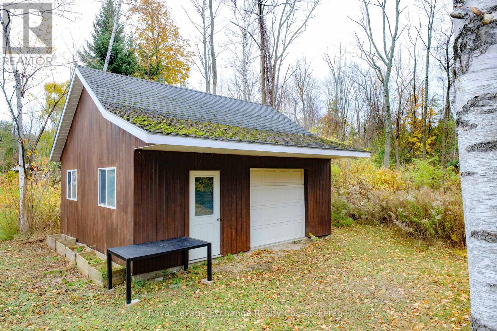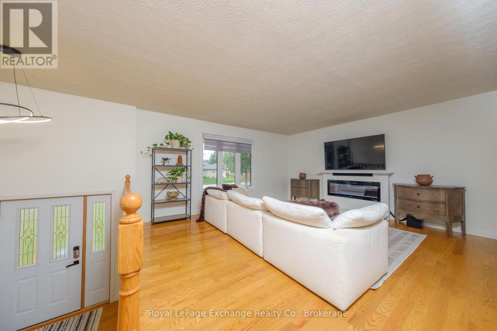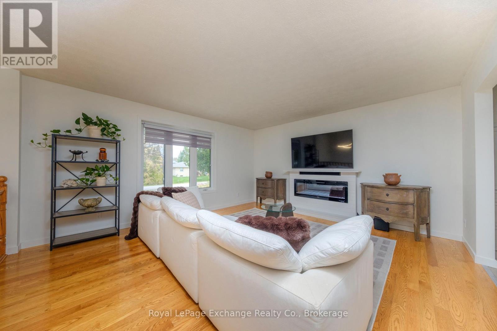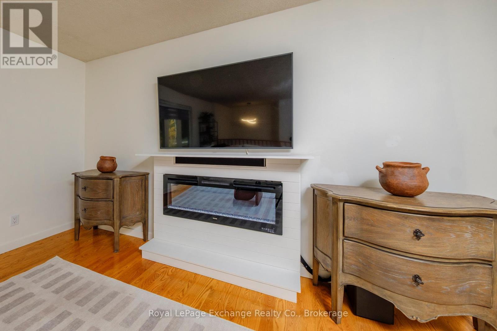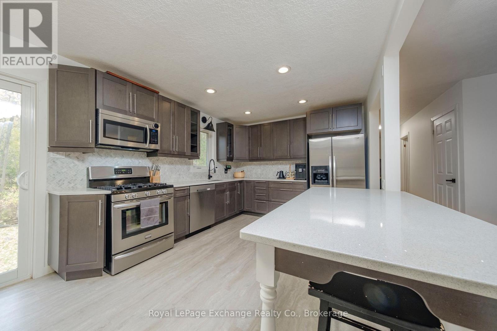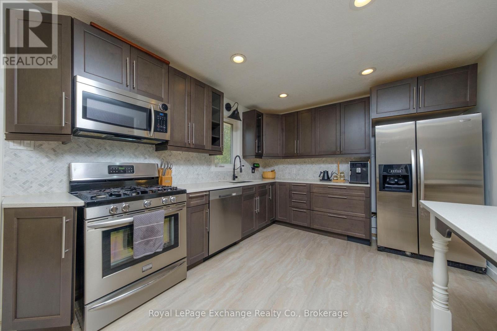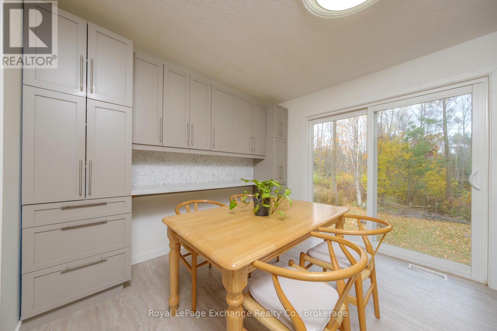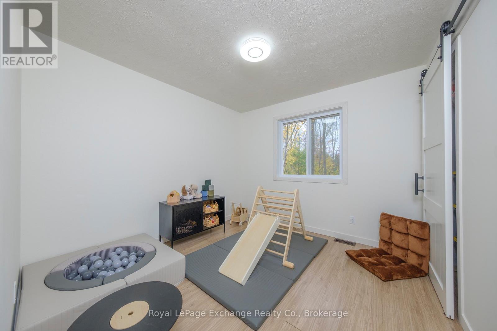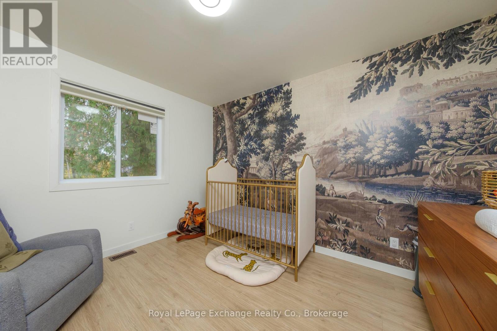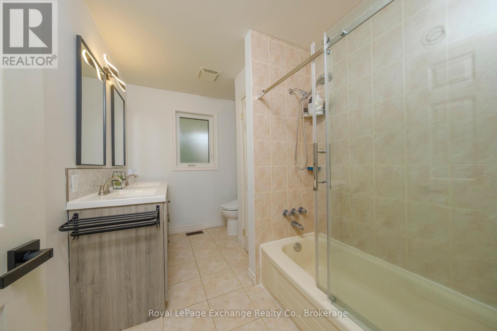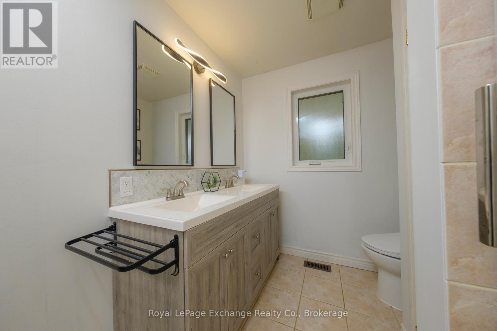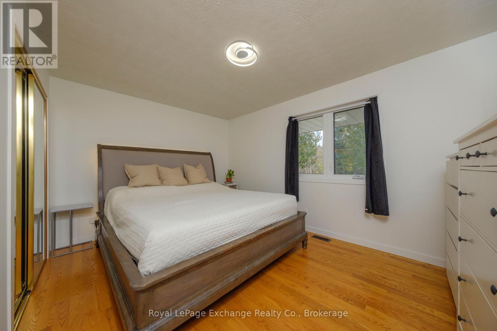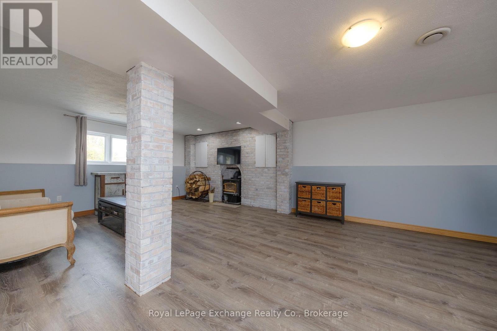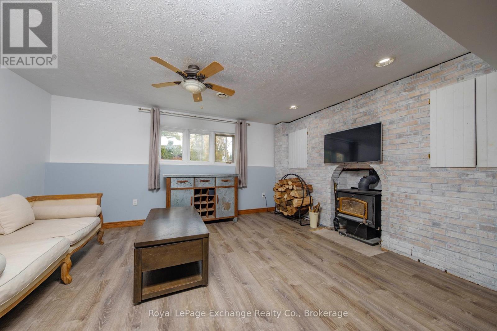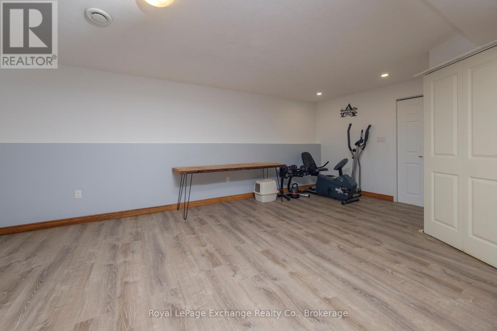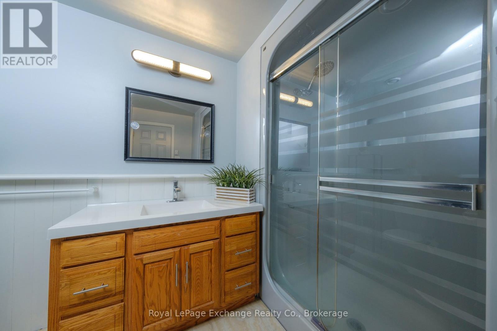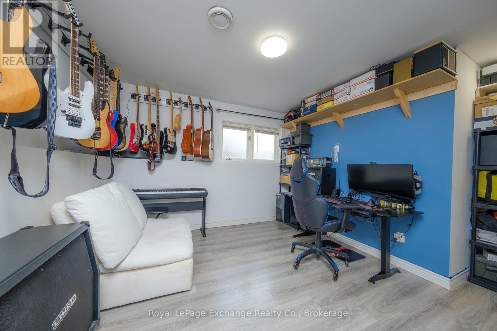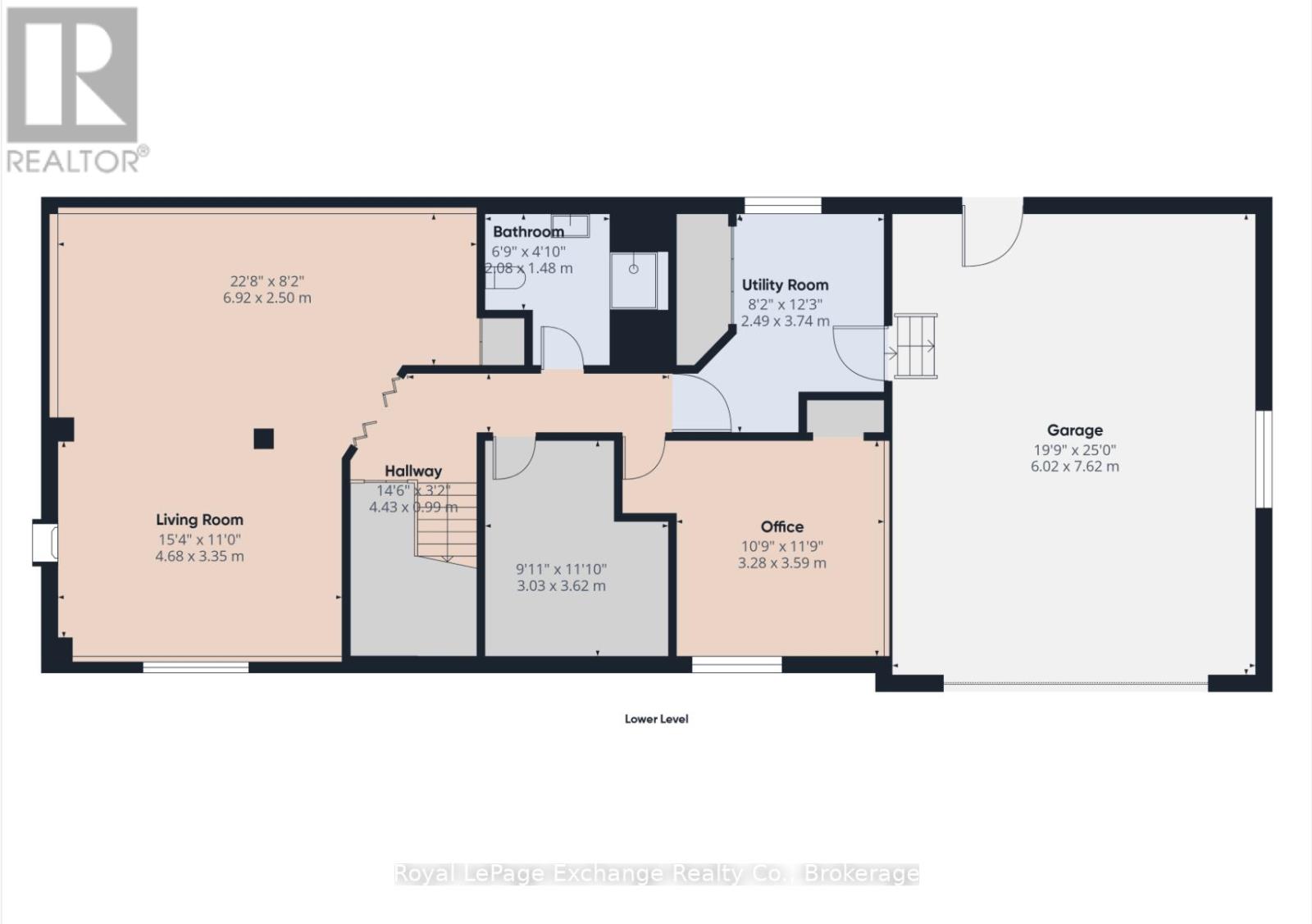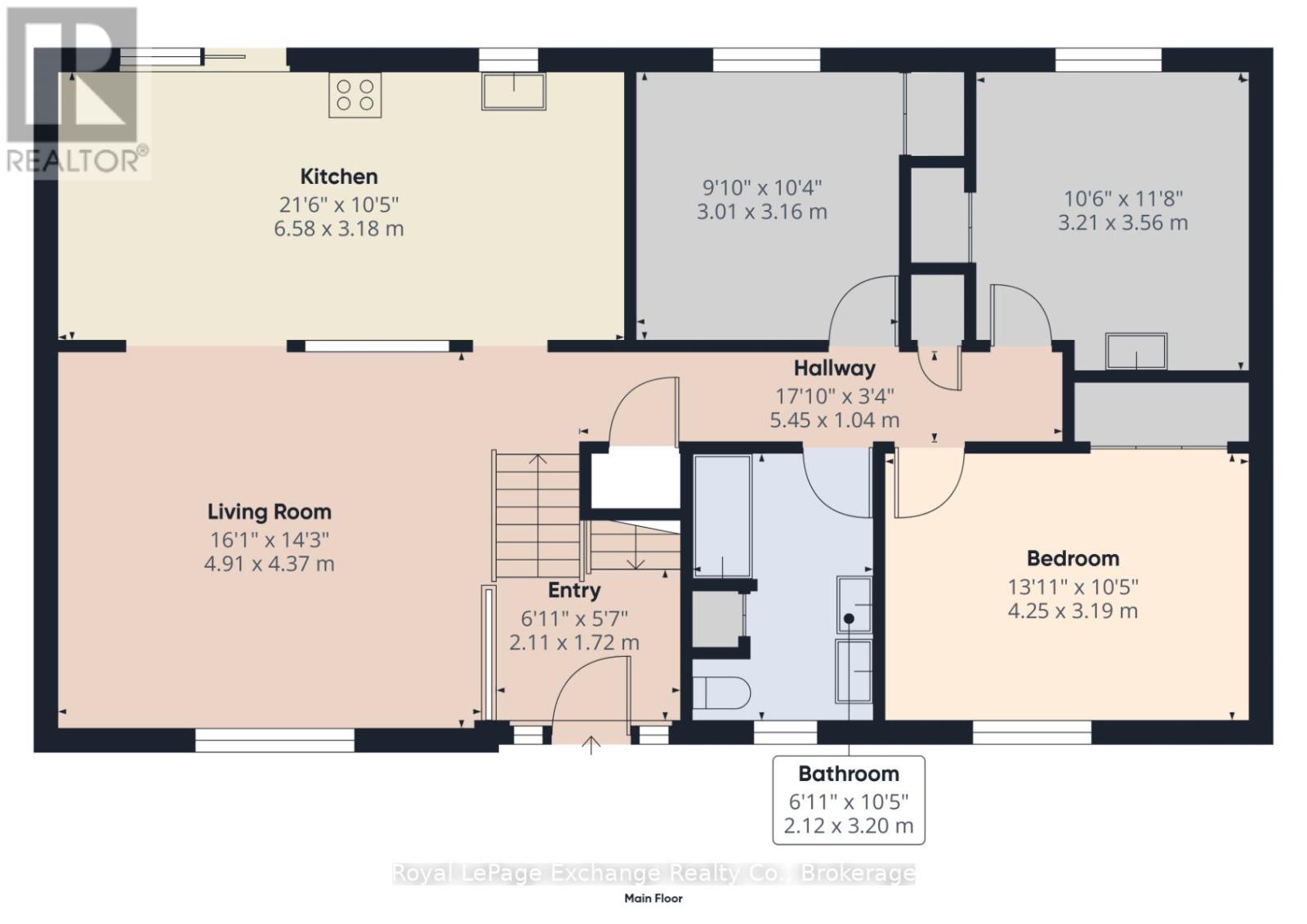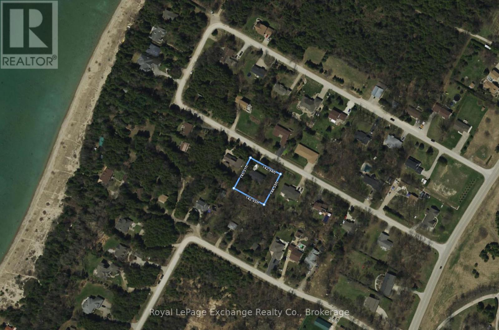27 Dawson Drive Kincardine, Ontario N2Z 2X6
$799,900
Nestled on a beautifully landscaped half-acre lot, this tastefully updated raised bungalow offers a wonderful mix of comfort, functionality, and charm. Ideally situated just minutes from town and a short walk to a quiet sandy beach north of Kincardine, and steps from the KIPP trail, this home provides peaceful rural living with the convenience of nearby amenities. Inside, the bright and inviting main level features a spacious living area filled with natural light, an updated kitchen and dining space, three comfortable bedrooms, and a modern full bathroom. The lower level offers versatility with a large family room with a wood burning fireplace, an additional bedroom/office, a second full bathroom, and dedicated storage and laundry areas-perfect for guests or extended family. This property is well equipped with natural gas forced air heating and central air conditioning for year-round comfort. The outside is equally impressive, offering both an attached 20' x 25' garage and a detached 20' x 20' garage, two large driveways for ample parking, and a well-treed lot that provides excellent privacy.With its generous space, thoughtful updates, and ideal proximity to the lake, this charming home captures the essence of relaxed rural "cottage country" living while staying close to everything Kincardine has to offer. (id:42776)
Property Details
| MLS® Number | X12532182 |
| Property Type | Single Family |
| Community Name | Kincardine |
| Amenities Near By | Beach, Hospital |
| Community Features | Community Centre, School Bus |
| Features | Wooded Area, Flat Site |
| Parking Space Total | 7 |
| Structure | Workshop, Shed |
Building
| Bathroom Total | 2 |
| Bedrooms Above Ground | 3 |
| Bedrooms Below Ground | 1 |
| Bedrooms Total | 4 |
| Age | 31 To 50 Years |
| Amenities | Fireplace(s) |
| Appliances | Water Heater, Water Meter, Window Coverings |
| Architectural Style | Raised Bungalow |
| Basement Development | Finished |
| Basement Features | Walk-up |
| Basement Type | N/a, N/a (finished) |
| Construction Style Attachment | Detached |
| Cooling Type | Central Air Conditioning |
| Exterior Finish | Brick, Vinyl Siding |
| Fireplace Present | Yes |
| Fireplace Total | 1 |
| Foundation Type | Poured Concrete |
| Heating Fuel | Natural Gas, Wood |
| Heating Type | Forced Air, Not Known |
| Stories Total | 1 |
| Size Interior | 700 - 1,100 Ft2 |
| Type | House |
| Utility Water | Municipal Water |
Parking
| Attached Garage | |
| Garage |
Land
| Acreage | No |
| Land Amenities | Beach, Hospital |
| Sewer | Septic System |
| Size Depth | 144 Ft ,4 In |
| Size Frontage | 142 Ft ,10 In |
| Size Irregular | 142.9 X 144.4 Ft |
| Size Total Text | 142.9 X 144.4 Ft|under 1/2 Acre |
| Zoning Description | R1 |
Rooms
| Level | Type | Length | Width | Dimensions |
|---|---|---|---|---|
| Lower Level | Laundry Room | 3.03 m | 3.62 m | 3.03 m x 3.62 m |
| Lower Level | Utility Room | 2.49 m | 3.74 m | 2.49 m x 3.74 m |
| Lower Level | Living Room | 6.92 m | 5.85 m | 6.92 m x 5.85 m |
| Lower Level | Bathroom | 2.08 m | 1.48 m | 2.08 m x 1.48 m |
| Lower Level | Bedroom 4 | 3.28 m | 3.59 m | 3.28 m x 3.59 m |
| Main Level | Foyer | 2.11 m | 1.72 m | 2.11 m x 1.72 m |
| Main Level | Living Room | 4.91 m | 4.37 m | 4.91 m x 4.37 m |
| Main Level | Kitchen | 6.58 m | 3.18 m | 6.58 m x 3.18 m |
| Main Level | Bedroom | 3.01 m | 3.16 m | 3.01 m x 3.16 m |
| Main Level | Bedroom | 3.21 m | 3.56 m | 3.21 m x 3.56 m |
| Main Level | Primary Bedroom | 4.25 m | 3.19 m | 4.25 m x 3.19 m |
| Main Level | Bathroom | 2.12 m | 3.2 m | 2.12 m x 3.2 m |
Utilities
| Cable | Available |
| Electricity | Installed |
https://www.realtor.ca/real-estate/29090761/27-dawson-drive-kincardine-kincardine

820 10th St W
Owen Sound, N4K 3S1
(519) 376-9210
(519) 376-1355
Contact Us
Contact us for more information

