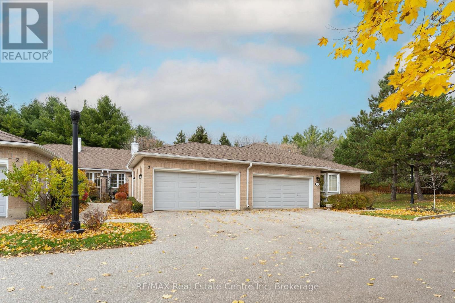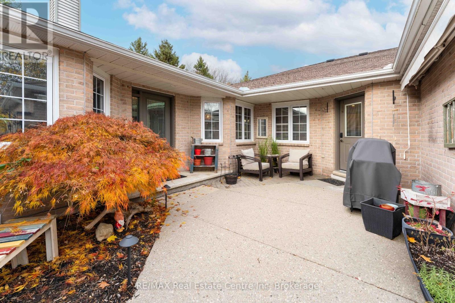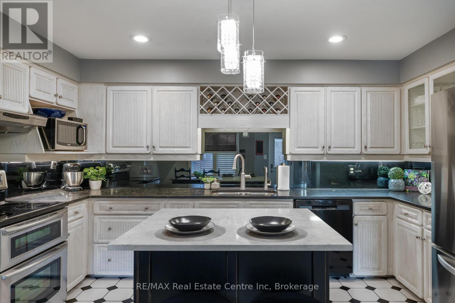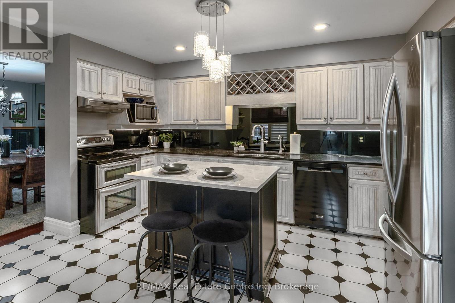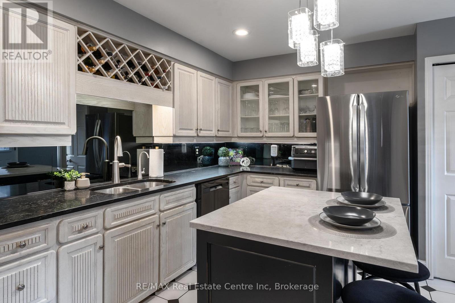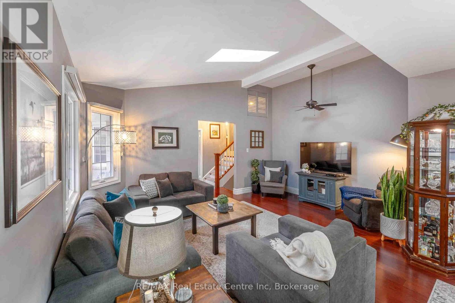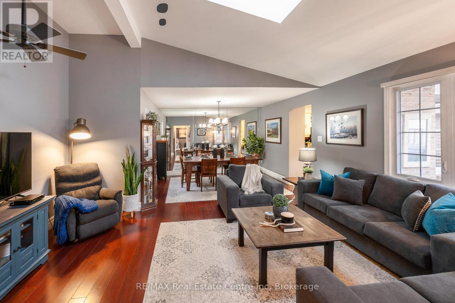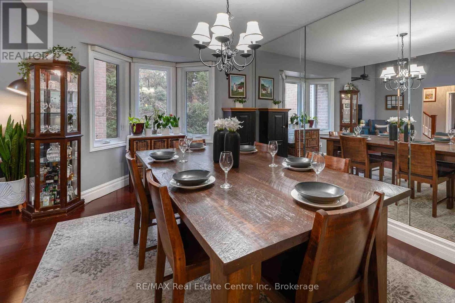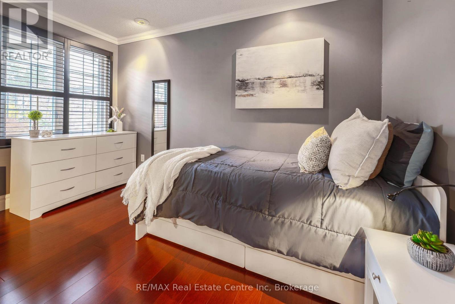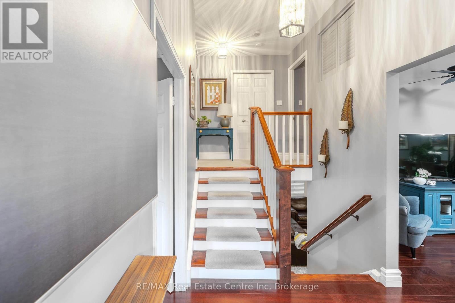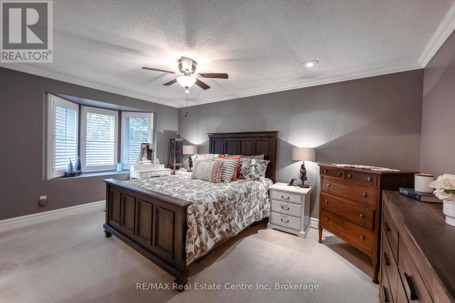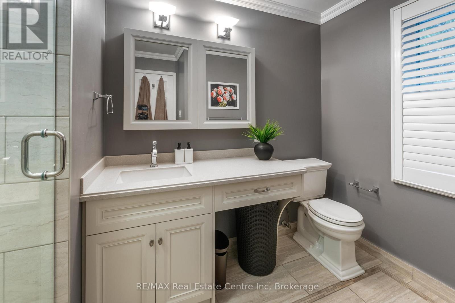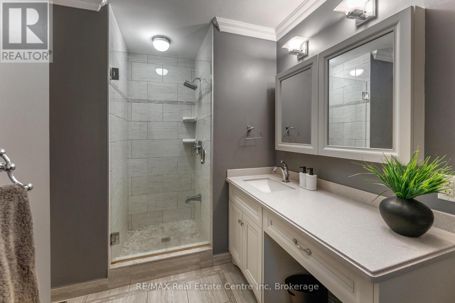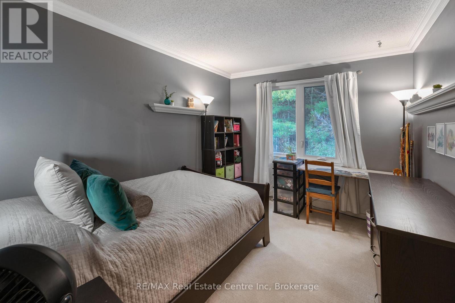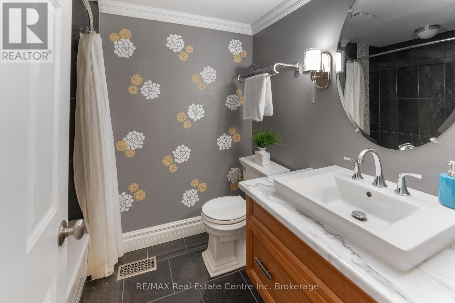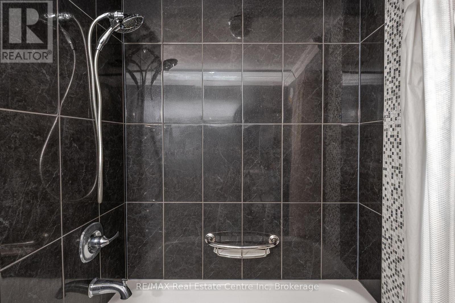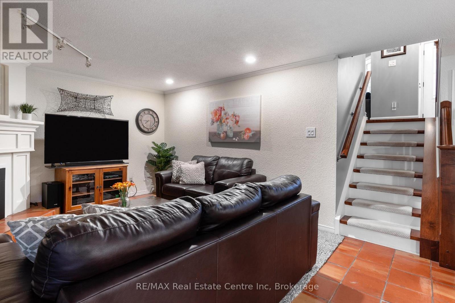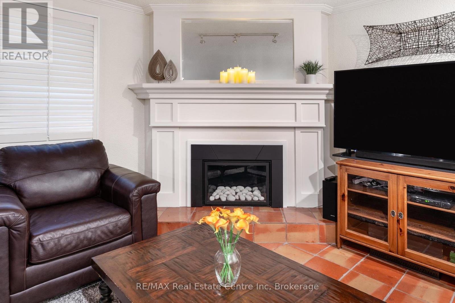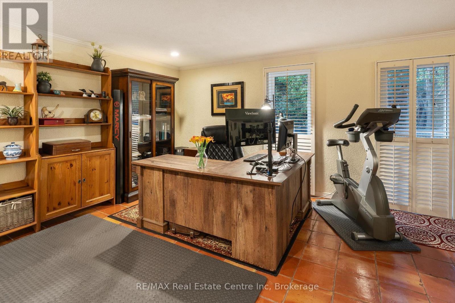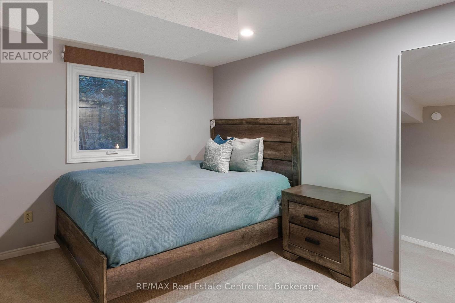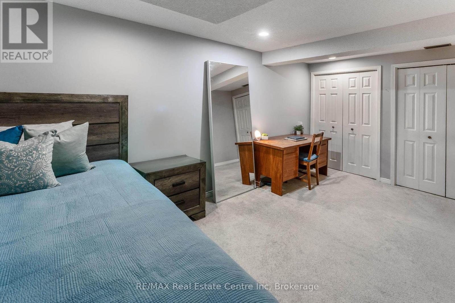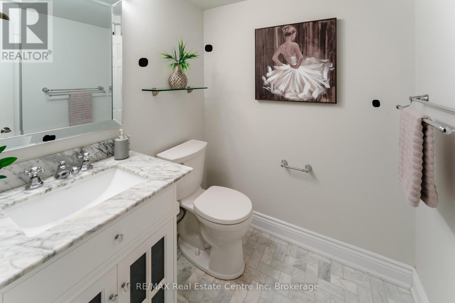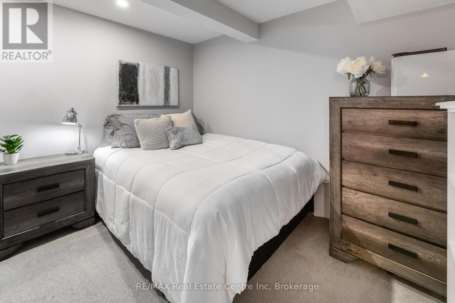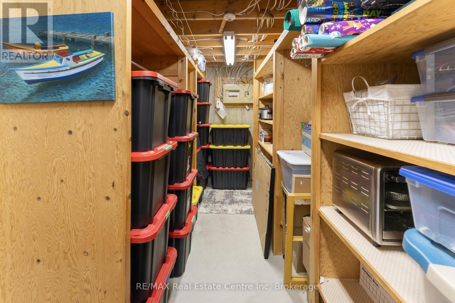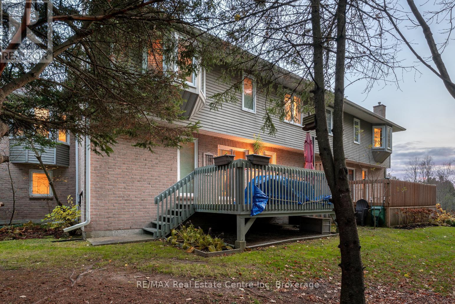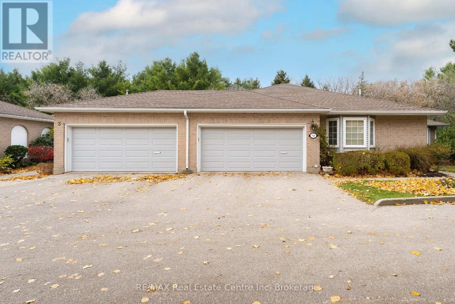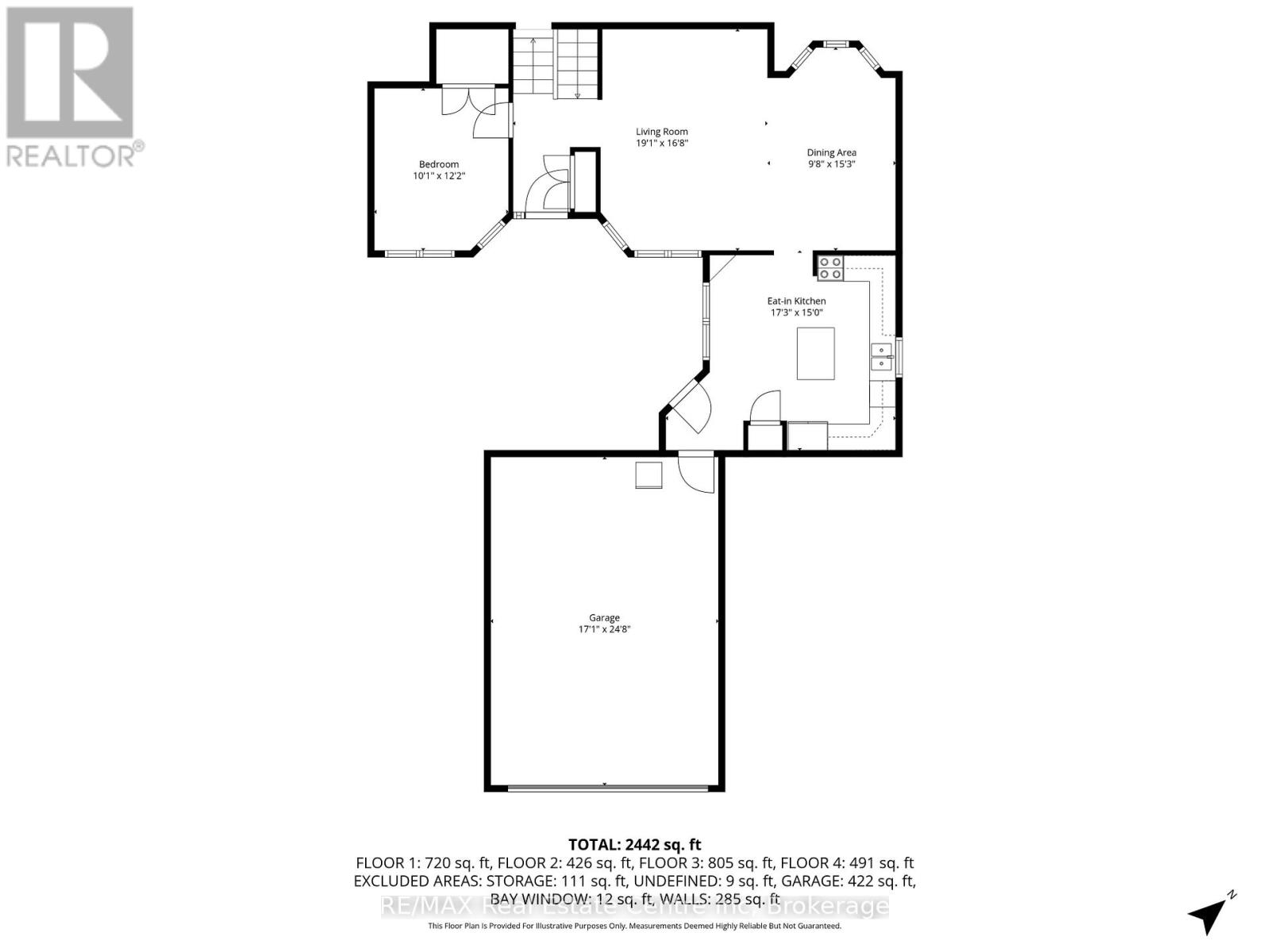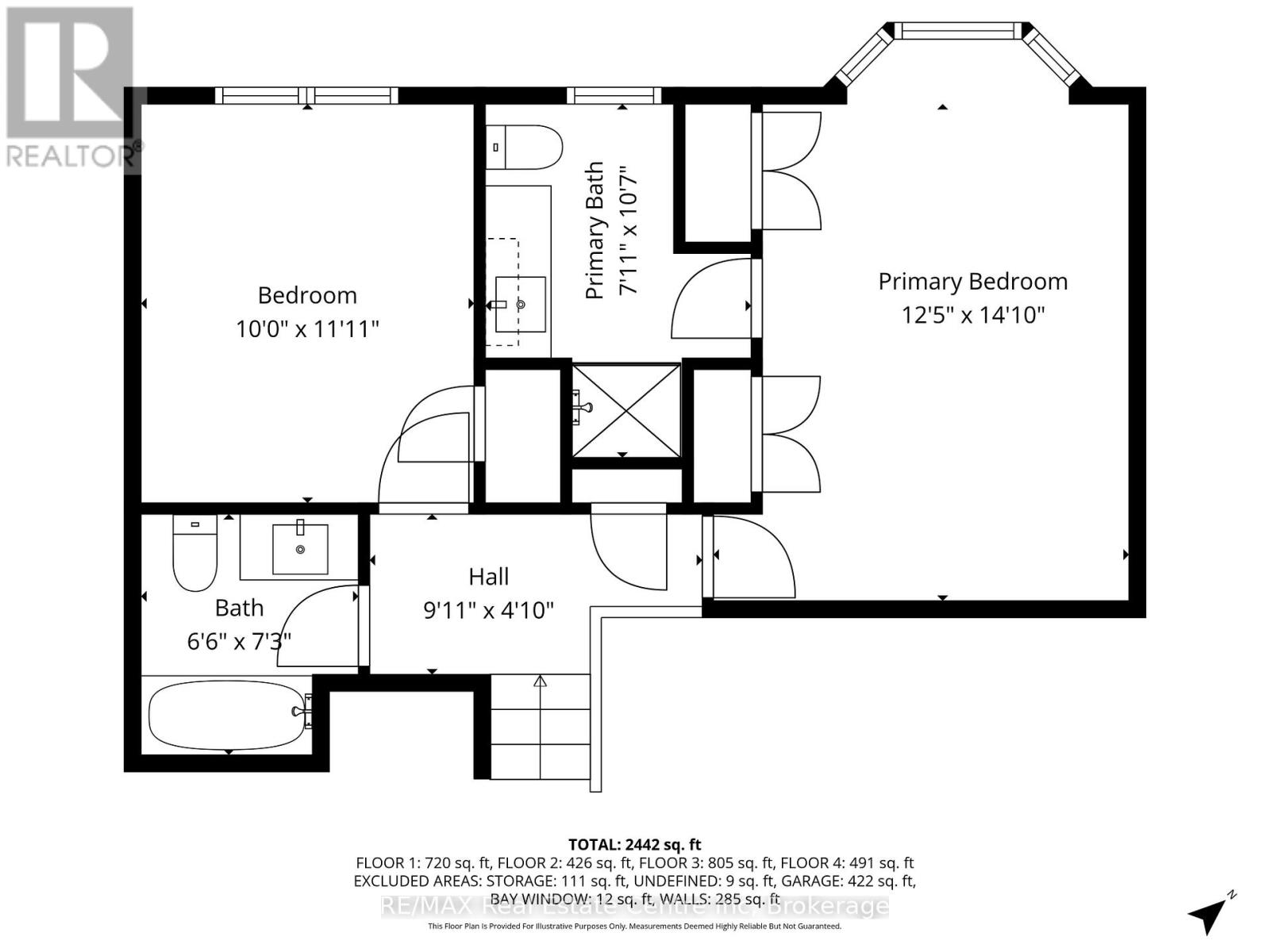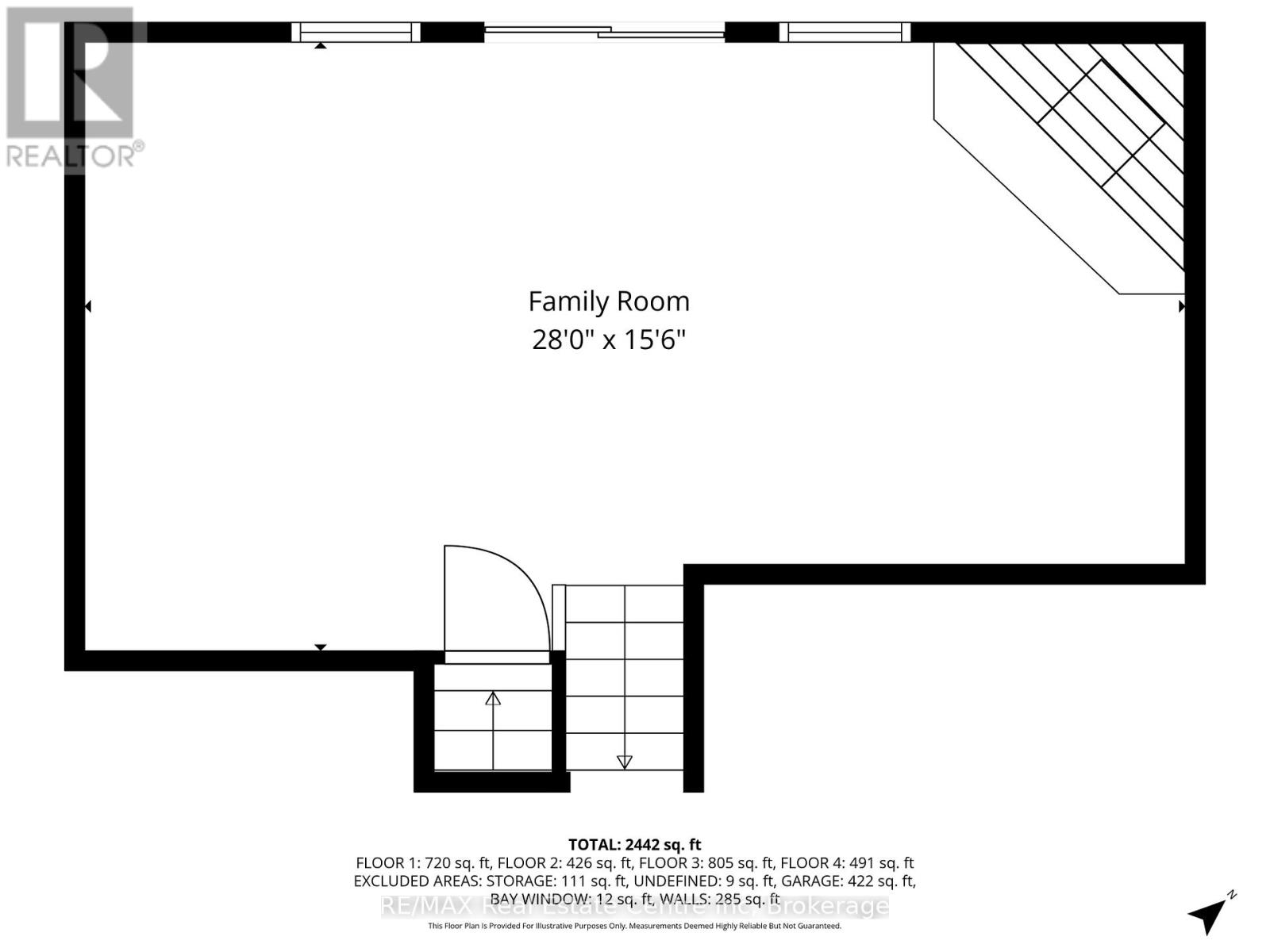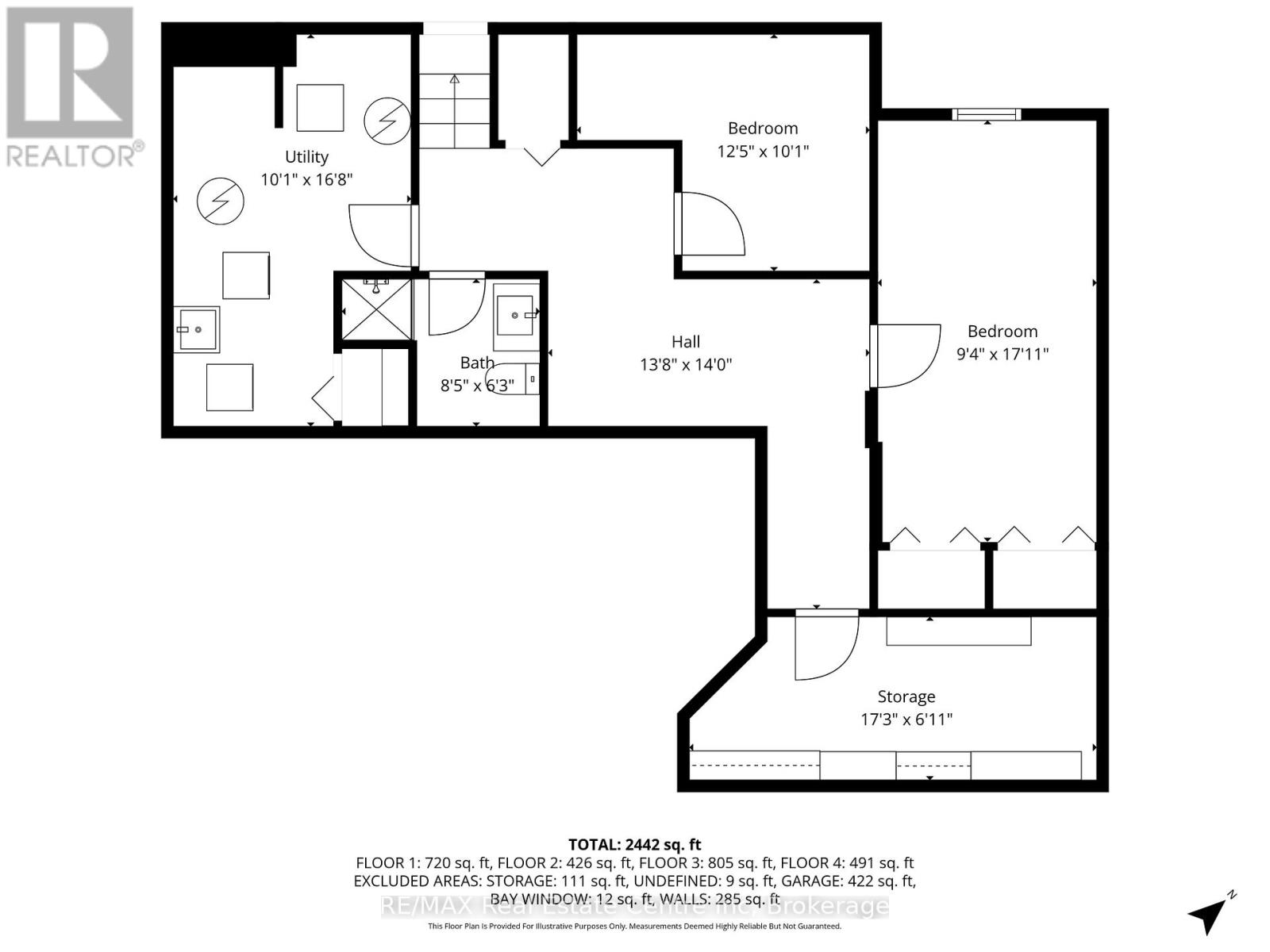3 - 94 Woodlawn Road E Guelph, Ontario N1E 1B7
$899,900Maintenance, Common Area Maintenance, Parking, Insurance
$736 Monthly
Maintenance, Common Area Maintenance, Parking, Insurance
$736 MonthlyRarely offered 4-bdrm executive split-level townhome backing onto greenspace in coveted River Ridge enclave-mature community where homes are so loved they seldom hit the market! Steps from Guelph Country Club & Royal Rec Trail, some of Guelph's most scenic walking & biking trails, this renovated home blends privacy of nature W/convenience of urban living. With over 4 finished levels this home offers flexible space for growing families, work-from-home professionals, downsizers or those looking for multigenerational potential. Kitchen W/custom cabinetry W/glass display uppers, B/I wine rack, large pantry, S/S appliances, quartz counters & backsplash, pendant lighting & island W/bar seating. DRW/hardwood & bay window. 2-storey LR is bathed in natural light from expansive windows. Versatile main floor bdrm offers flexibility for guests or remote work. Upstairs primary bdrm offers bay window & renovated ensuite W/quartz vanity, makeup/prep counter & W/I shower. Another large bdrm & updated 4pc bath round out 2nd level. On lower level (above grade) enjoy FR W/fireplace & oversized windows-ideal for relaxing, entertaining or converting to your dream studio, gym or creative space. Finished bsmt adds 4th bdrm, bonus room/den, 3pc bath & storage room. Private front courtyard offers perfect spot for morning coffee or winding down while the 10 X 16 deck provides add'l outdoor space for relaxing & entertaining. Rare 2-car garage W/interior access & lots of visitor parking. Major exterior updates: windows, doors, roof & updated deck within last 5yrs. Freshly painted in last 5yrs & California shutters & blinds throughout. Newer appliances: 2023 LG fridge, 2020 Maytag DW,2022 LG washer/dryer, Maytag dbl oven & new HWT & softener. Condo corp takes care of everything: roof, windows, doors, deck, patios &exterior maint. River Ridge residents enjoy heated outdoor pool, tennis & pickleball courts! River Ridge is not just a place to live, it's a community people stay in for decades. (id:42776)
Property Details
| MLS® Number | X12530370 |
| Property Type | Single Family |
| Community Name | Victoria North |
| Amenities Near By | Hospital, Public Transit, Schools |
| Community Features | Pets Allowed With Restrictions, Community Centre |
| Equipment Type | Water Heater, Water Softener |
| Features | Conservation/green Belt, In Suite Laundry |
| Parking Space Total | 4 |
| Pool Type | Outdoor Pool |
| Rental Equipment Type | Water Heater, Water Softener |
| Structure | Tennis Court |
Building
| Bathroom Total | 3 |
| Bedrooms Above Ground | 3 |
| Bedrooms Below Ground | 1 |
| Bedrooms Total | 4 |
| Age | 31 To 50 Years |
| Amenities | Visitor Parking, Fireplace(s) |
| Appliances | Central Vacuum, Blinds, Dishwasher, Dryer, Stove, Washer, Refrigerator |
| Architectural Style | Multi-level |
| Basement Development | Finished |
| Basement Type | Full (finished) |
| Cooling Type | Central Air Conditioning |
| Exterior Finish | Aluminum Siding, Brick |
| Fireplace Present | Yes |
| Fireplace Total | 1 |
| Foundation Type | Poured Concrete |
| Heating Fuel | Natural Gas |
| Heating Type | Forced Air |
| Size Interior | 2,250 - 2,499 Ft2 |
| Type | Row / Townhouse |
Parking
| Attached Garage | |
| Garage |
Land
| Acreage | No |
| Land Amenities | Hospital, Public Transit, Schools |
| Zoning Description | R3 |
Rooms
| Level | Type | Length | Width | Dimensions |
|---|---|---|---|---|
| Second Level | Primary Bedroom | 4.52 m | 3.78 m | 4.52 m x 3.78 m |
| Second Level | Bathroom | Measurements not available | ||
| Second Level | Bedroom 2 | 3.63 m | 3.05 m | 3.63 m x 3.05 m |
| Second Level | Bathroom | Measurements not available | ||
| Basement | Den | 3.78 m | 3.07 m | 3.78 m x 3.07 m |
| Basement | Bathroom | Measurements not available | ||
| Basement | Bedroom 3 | 5.46 m | 2.84 m | 5.46 m x 2.84 m |
| Lower Level | Family Room | 8.53 m | 4.72 m | 8.53 m x 4.72 m |
| Main Level | Bedroom 4 | 3.71 m | 3.07 m | 3.71 m x 3.07 m |
| Main Level | Living Room | 5.82 m | 5.08 m | 5.82 m x 5.08 m |
| Main Level | Dining Room | 4.65 m | 2.95 m | 4.65 m x 2.95 m |
| Main Level | Kitchen | 5.26 m | 4.57 m | 5.26 m x 4.57 m |

238 Speedvale Avenue West
Guelph, Ontario N1H 1C4
(519) 836-6365
(519) 836-7975
www.remaxcentre.ca/

238 Speedvale Avenue West
Guelph, Ontario N1H 1C4
(519) 836-6365
(519) 836-7975
www.remaxcentre.ca/
Contact Us
Contact us for more information

