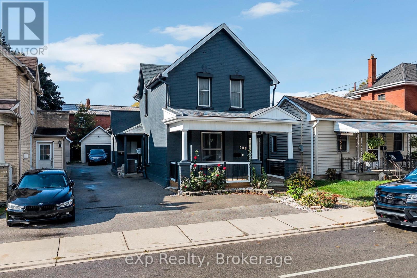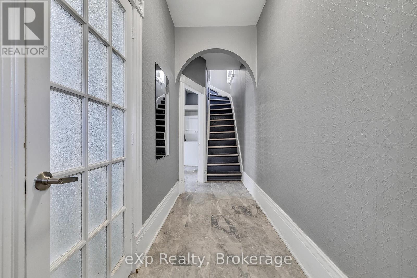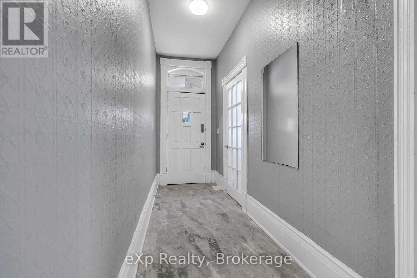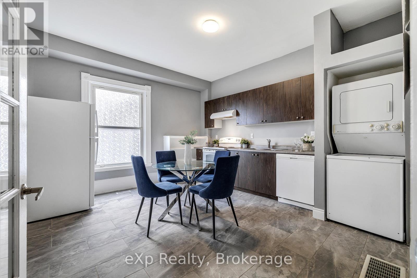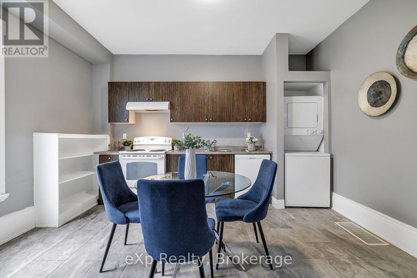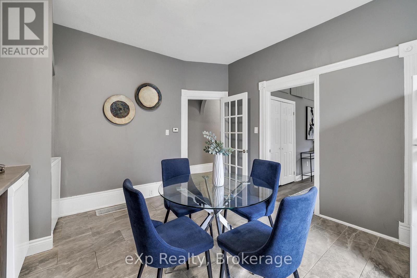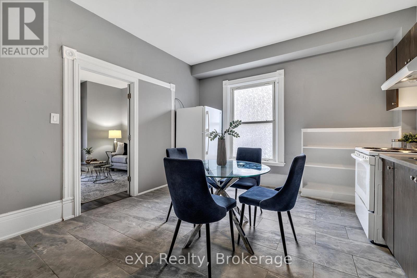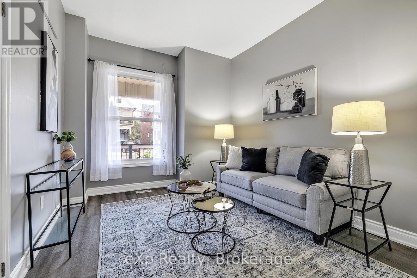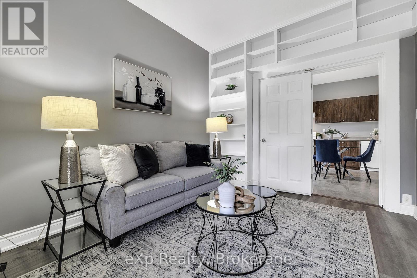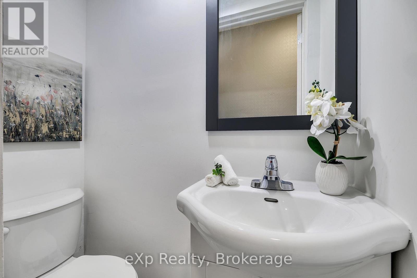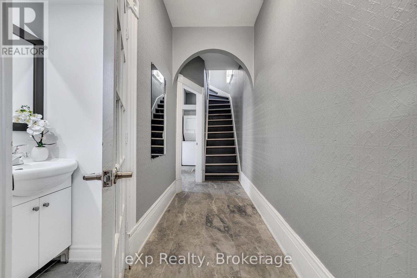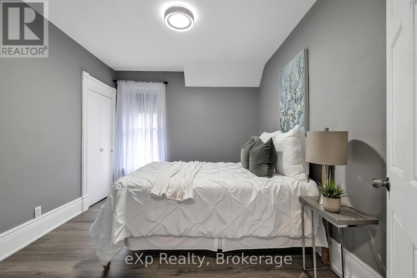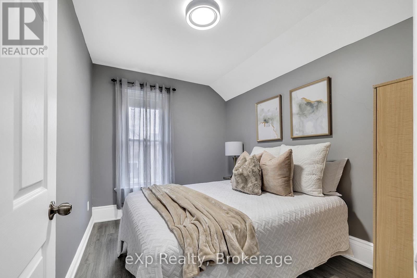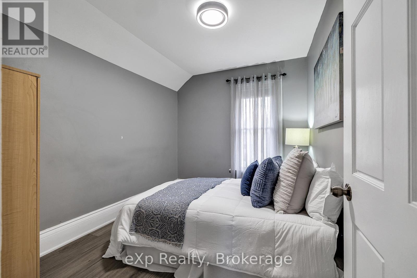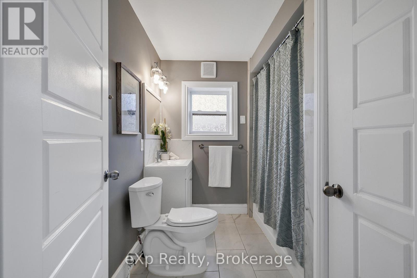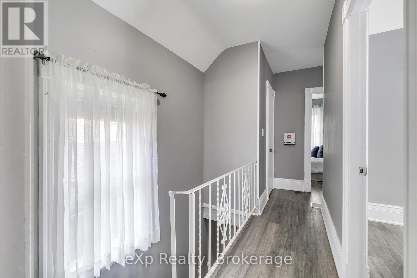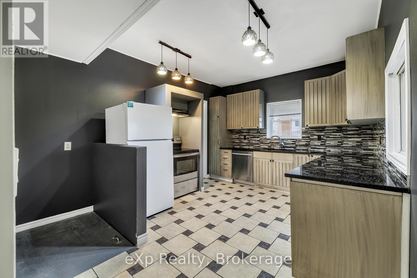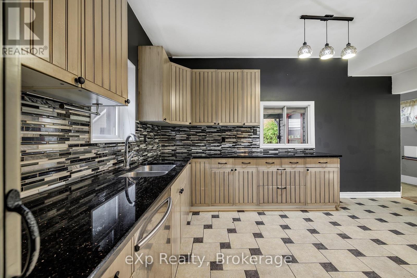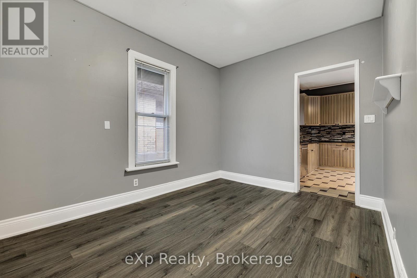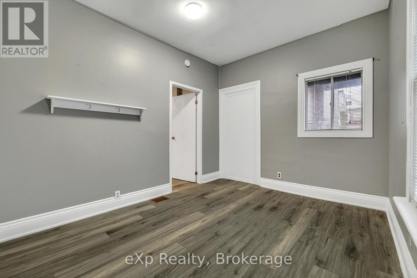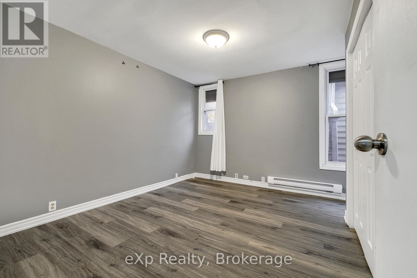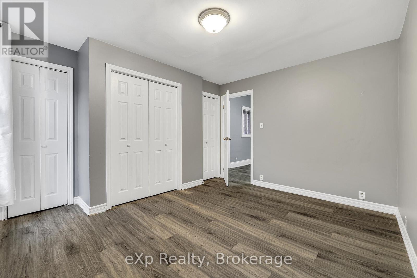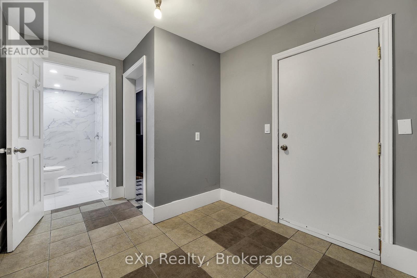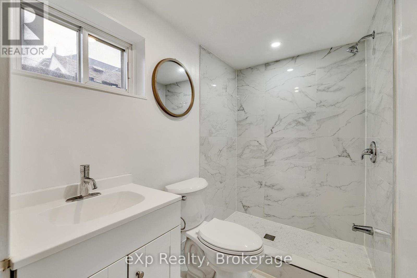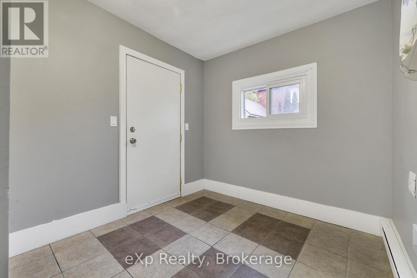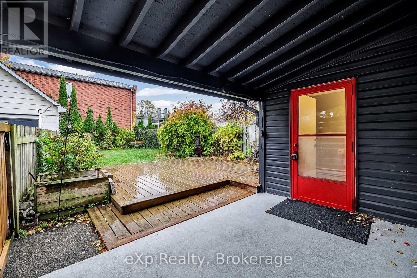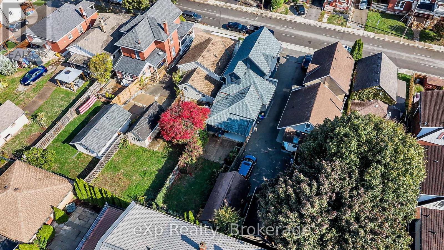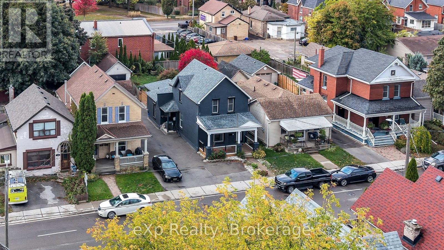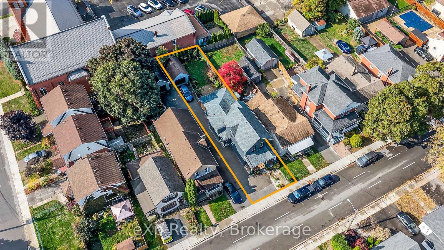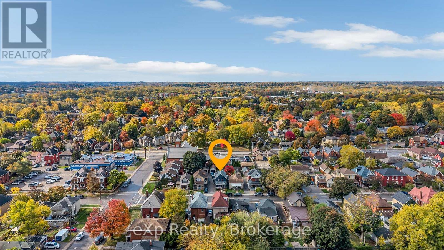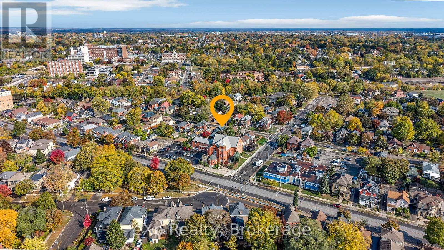174 William Street Brantford, Ontario N3T 3L5
$675,000
Stunning Home with a fully legal accessory dwelling unit, approved by the City of Brantford. Located in Brantford's Victorian District, this is the perfect fit for first-time homebuyers looking for a reliable mortgage helper. This charming duplex offers a spacious 3 bed, 1.5 bath main residence and a legal, self contained 1 bed, 1 bath rear unit. The main residence features 10' ceilings, Porcelain tiles, new powder room (Oct 2025), main floor laundry, kitchen, living and dining . Upstairs offers 3 spacious bedrooms, and a 4-pc bath. The rear unit is a bright, oversized flat with separate laundry, covered patio and gardens for perfect relaxation. Enjoy a right-of-way driveway, detached garage, and a fully fenced yard . This home is designed for flexible living and financial freedom. The entire building boasts a brand new roof (September 2025), ensuring lower maintenance living and peace of mind: professionally done exterior painting, resulting in a fresh and modern finish. Don't miss this smart, move-in ready investment in your future. (id:42776)
Property Details
| MLS® Number | X12539854 |
| Property Type | Single Family |
| Parking Space Total | 2 |
Building
| Bathroom Total | 3 |
| Bedrooms Above Ground | 4 |
| Bedrooms Total | 4 |
| Appliances | Dryer, Stove, Washer, Refrigerator |
| Basement Type | Partial |
| Construction Style Attachment | Detached |
| Cooling Type | Central Air Conditioning |
| Exterior Finish | Brick, Vinyl Siding |
| Foundation Type | Unknown |
| Half Bath Total | 1 |
| Heating Fuel | Natural Gas |
| Heating Type | Forced Air |
| Stories Total | 2 |
| Size Interior | 1,500 - 2,000 Ft2 |
| Type | House |
| Utility Water | Municipal Water |
Parking
| Detached Garage | |
| Garage |
Land
| Acreage | No |
| Sewer | Sanitary Sewer |
| Size Irregular | 33 X 121.8 Acre |
| Size Total Text | 33 X 121.8 Acre |
| Zoning Description | Rc |
Rooms
| Level | Type | Length | Width | Dimensions |
|---|---|---|---|---|
| Second Level | Bathroom | 2.45 m | 2.12 m | 2.45 m x 2.12 m |
| Second Level | Bedroom | 3.28 m | 2.57 m | 3.28 m x 2.57 m |
| Second Level | Bedroom | 3.26 m | 2.52 m | 3.26 m x 2.52 m |
| Second Level | Primary Bedroom | 3.4 m | 2.98 m | 3.4 m x 2.98 m |
| Main Level | Foyer | 4.43 m | 1.33 m | 4.43 m x 1.33 m |
| Main Level | Bathroom | 2.33 m | 1.52 m | 2.33 m x 1.52 m |
| Main Level | Kitchen | 3.53 m | 4.54 m | 3.53 m x 4.54 m |
| Main Level | Bathroom | 1.56 m | 0.64 m | 1.56 m x 0.64 m |
| Main Level | Den | 3.72 m | 2.96 m | 3.72 m x 2.96 m |
| Main Level | Bedroom | 3.66 m | 3.74 m | 3.66 m x 3.74 m |
| Main Level | Dining Room | 3.06 m | 4.27 m | 3.06 m x 4.27 m |
| Main Level | Kitchen | 0.8 m | 3.38 m | 0.8 m x 3.38 m |
| Main Level | Living Room | 3.64 m | 3 m | 3.64 m x 3 m |
| Main Level | Mud Room | 3.58 m | 2.36 m | 3.58 m x 2.36 m |
https://www.realtor.ca/real-estate/29098242/174-william-street-brantford
675 Riverbend Drive
Kitchener, Ontario N2K 3S3
(866) 530-7737
(647) 849-3180
Contact Us
Contact us for more information

