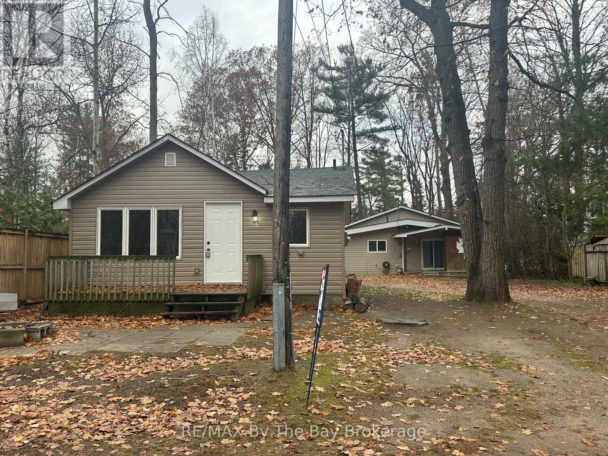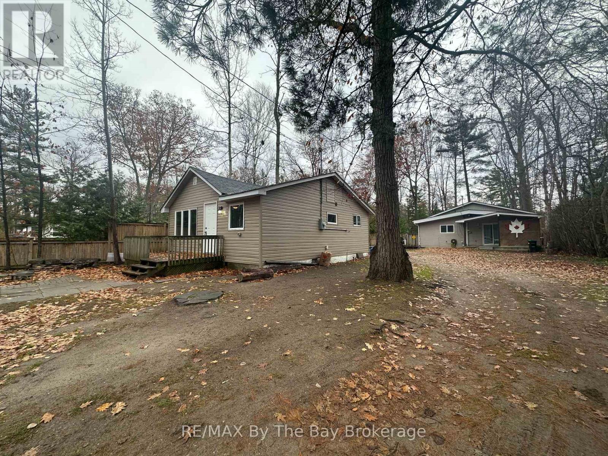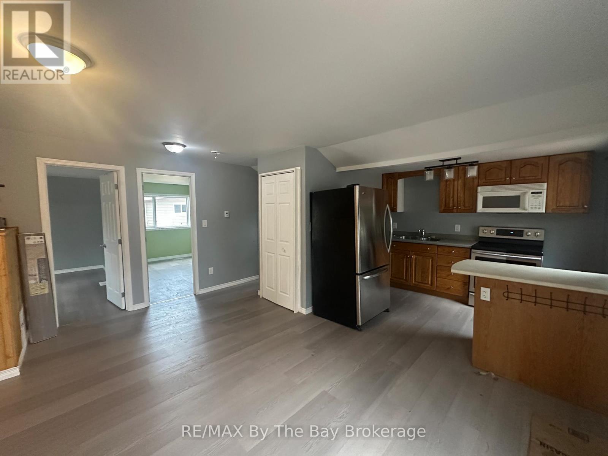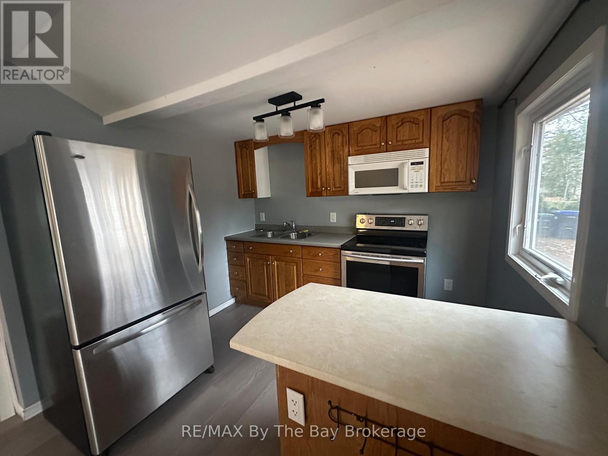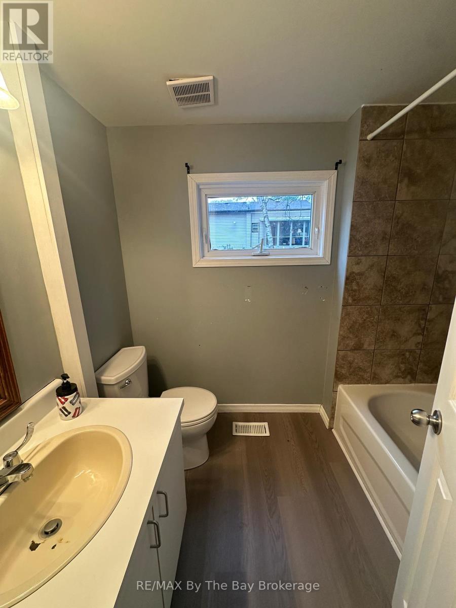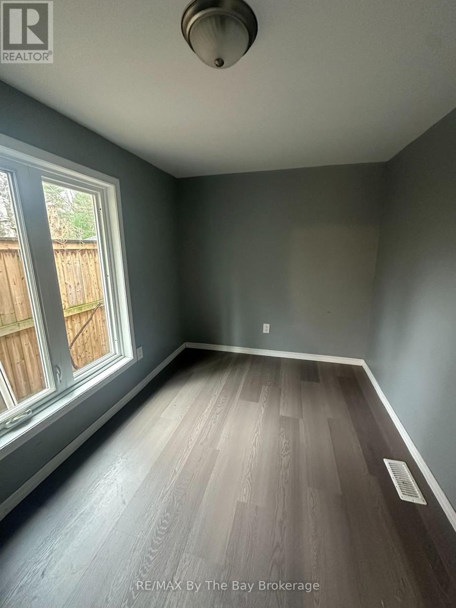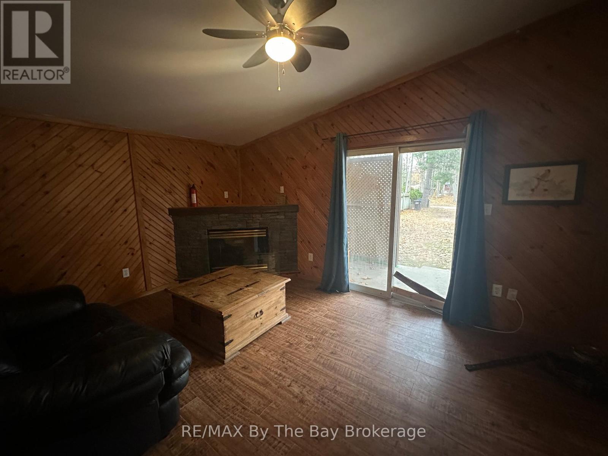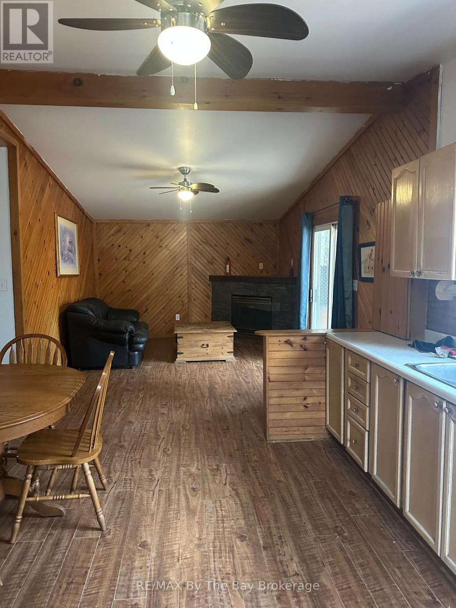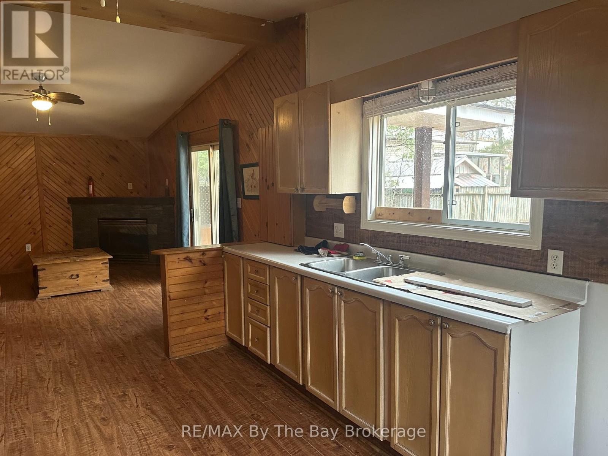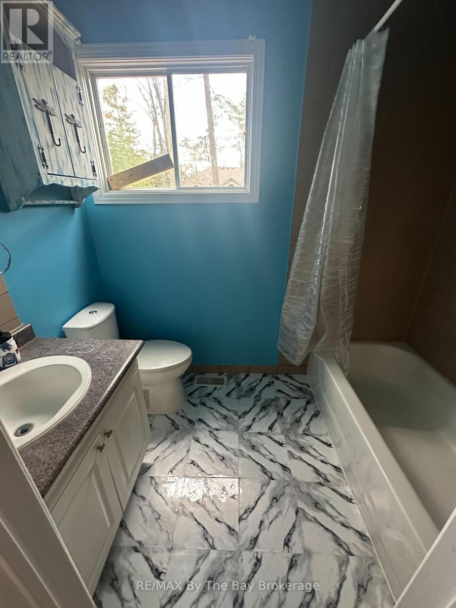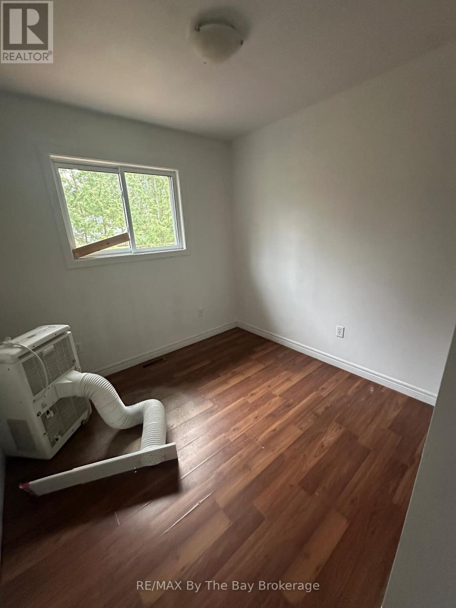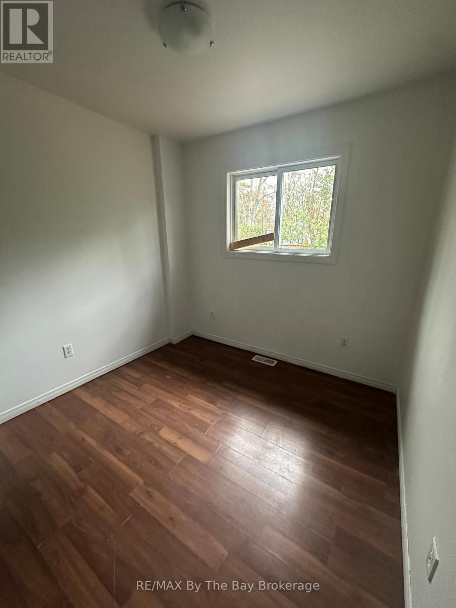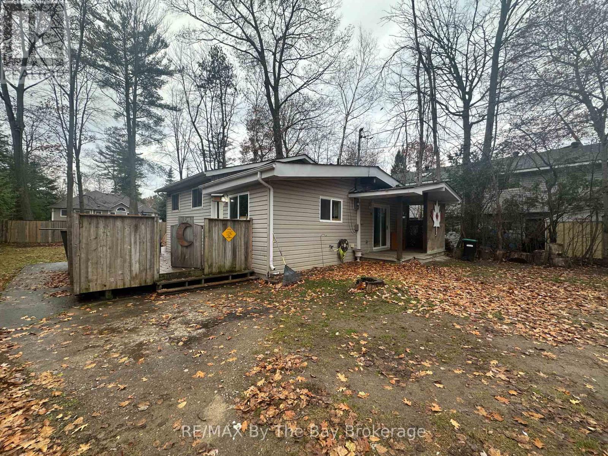86 30th Street N Wasaga Beach, Ontario L9Z 2C8
5 Bedroom
2 Bathroom
1,500 - 2,000 ft2
Bungalow
None
Forced Air
$799,900
Great property on the northside just steps from Georgian Bay and prime sandy beachfront. (Front) Home has 2 bedrooms, open concept living room / kitchen and 4 pc. bath with a gas furnace and includes fridge/stove and microwave. (Back) 2nd home has 3 bedrooms and hall with laundry room and 4 pc. bath plus open concept kitchen / dining nook + living room with a 12' x 20' deck. Property also has a 10' x 10'6 shed. Great property where you can live in 1 house and get income from the 2nd home. Call today to view. (id:42776)
Property Details
| MLS® Number | S12542442 |
| Property Type | Multi-family |
| Community Name | Wasaga Beach |
| Parking Space Total | 4 |
Building
| Bathroom Total | 2 |
| Bedrooms Above Ground | 5 |
| Bedrooms Total | 5 |
| Age | 51 To 99 Years |
| Appliances | Water Heater, Microwave, Stove, Refrigerator |
| Architectural Style | Bungalow |
| Basement Type | Crawl Space |
| Cooling Type | None |
| Exterior Finish | Vinyl Siding |
| Foundation Type | Block |
| Heating Fuel | Natural Gas |
| Heating Type | Forced Air |
| Stories Total | 1 |
| Size Interior | 1,500 - 2,000 Ft2 |
| Type | Duplex |
| Utility Water | Municipal Water |
Parking
| No Garage |
Land
| Acreage | No |
| Sewer | Sanitary Sewer |
| Size Depth | 175 Ft |
| Size Frontage | 60 Ft |
| Size Irregular | 60 X 175 Ft |
| Size Total Text | 60 X 175 Ft |
| Zoning Description | R1 |
Rooms
| Level | Type | Length | Width | Dimensions |
|---|---|---|---|---|
| Main Level | Living Room | 4.8158 m | 4.0234 m | 4.8158 m x 4.0234 m |
| Main Level | Bedroom 3 | 3.4442 m | 4.511 m | 3.4442 m x 4.511 m |
| Main Level | Bathroom | Measurements not available | ||
| Main Level | Kitchen | 2.9261 m | 3.5357 m | 2.9261 m x 3.5357 m |
| Main Level | Bedroom | 2.3774 m | 3.2309 m | 2.3774 m x 3.2309 m |
| Main Level | Bedroom 2 | 2.8346 m | 4.1453 m | 2.8346 m x 4.1453 m |
| Main Level | Bathroom | Measurements not available | ||
| Main Level | Kitchen | 4.4501 m | 3.5052 m | 4.4501 m x 3.5052 m |
| Main Level | Living Room | 3.5052 m | 4.572 m | 3.5052 m x 4.572 m |
| Main Level | Laundry Room | 1.7069 m | 2.0117 m | 1.7069 m x 2.0117 m |
| Main Level | Bedroom | 2.5298 m | 2.6213 m | 2.5298 m x 2.6213 m |
| Main Level | Bedroom 2 | 2.5298 m | 2.4689 m | 2.5298 m x 2.4689 m |
Utilities
| Cable | Available |
| Electricity | Installed |
| Sewer | Installed |
https://www.realtor.ca/real-estate/29100844/86-30th-street-n-wasaga-beach-wasaga-beach

RE/MAX By The Bay Brokerage
6-1263 Mosley Street
Wasaga Beach, Ontario L9Z 2Y7
6-1263 Mosley Street
Wasaga Beach, Ontario L9Z 2Y7
(705) 429-4500
(705) 429-4019
www.remaxbythebay.ca/
Contact Us
Contact us for more information

