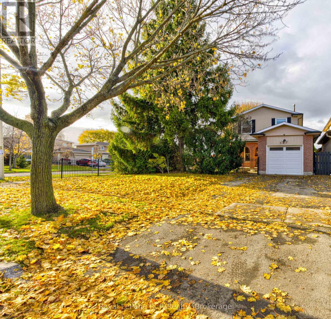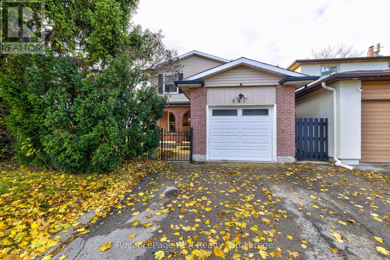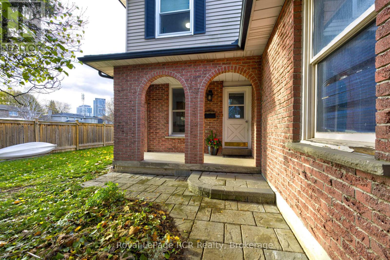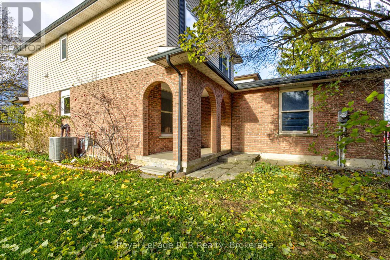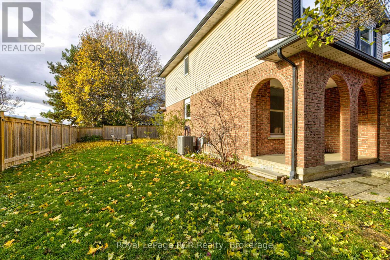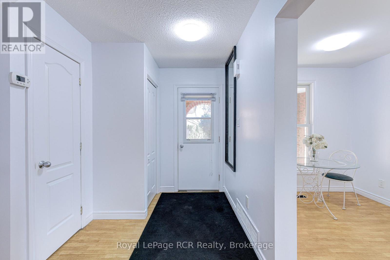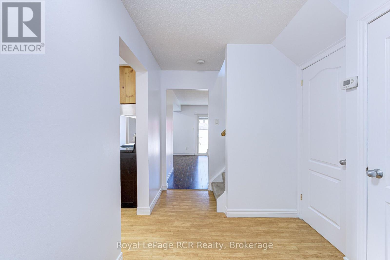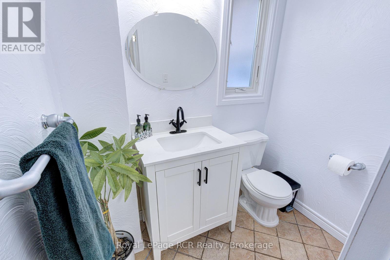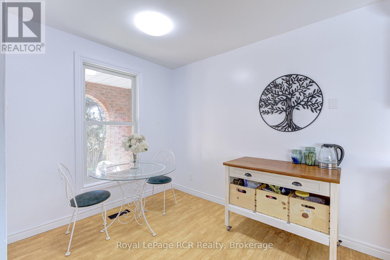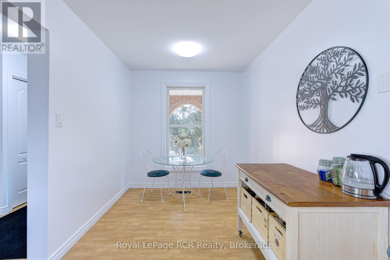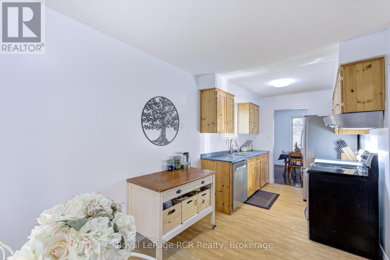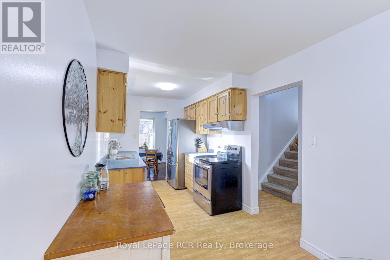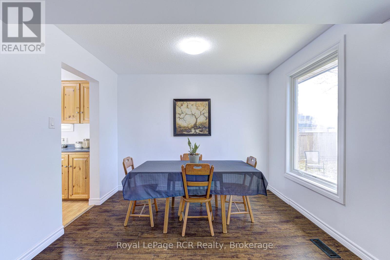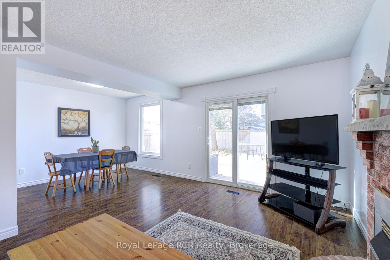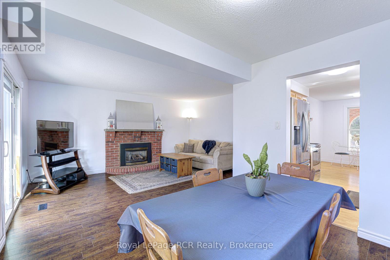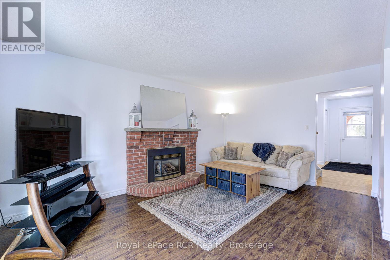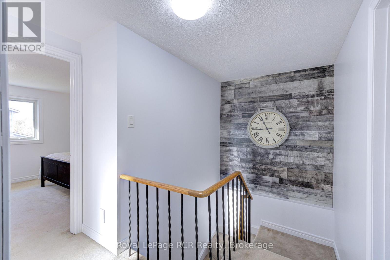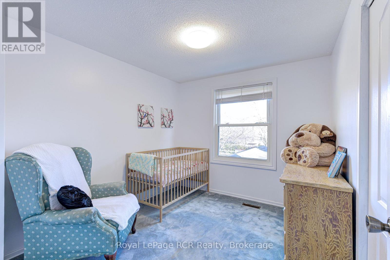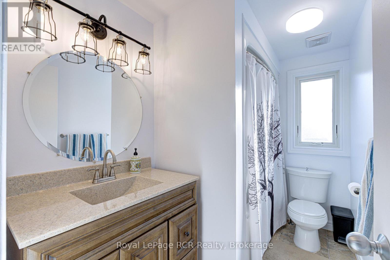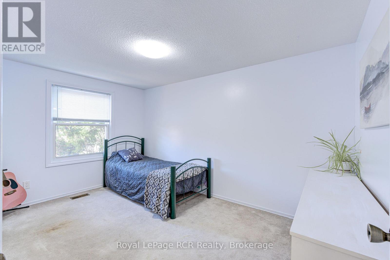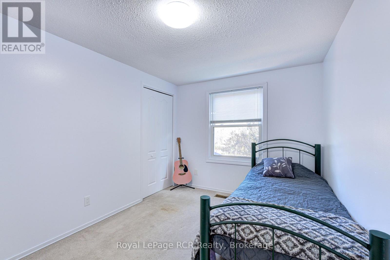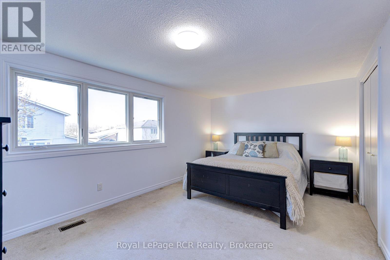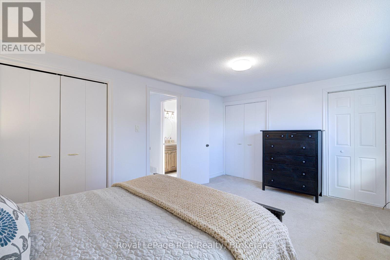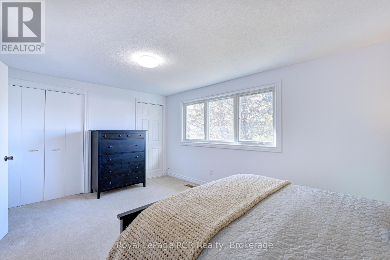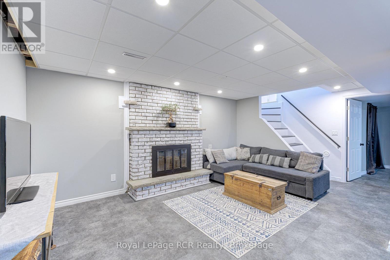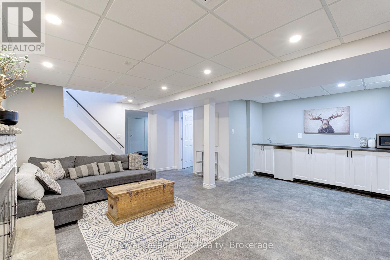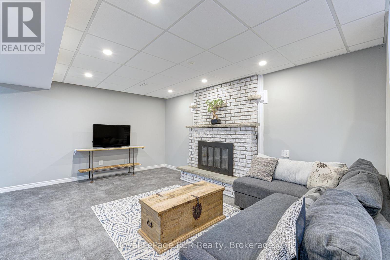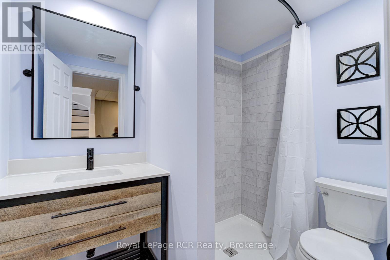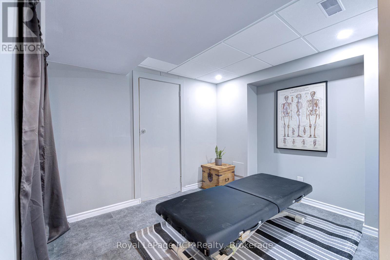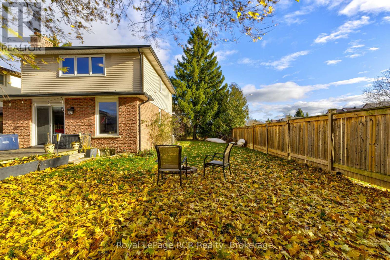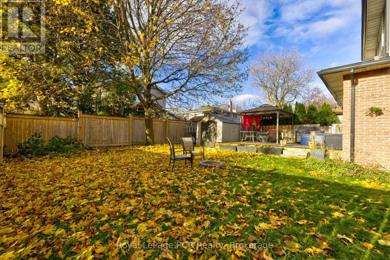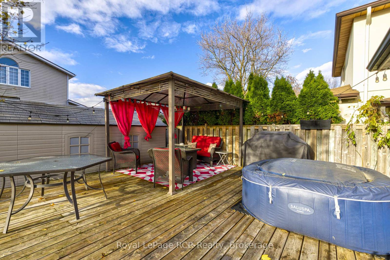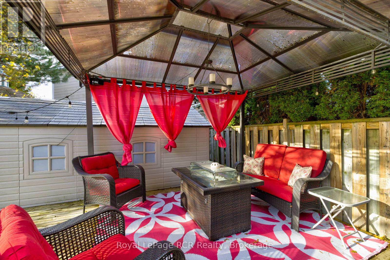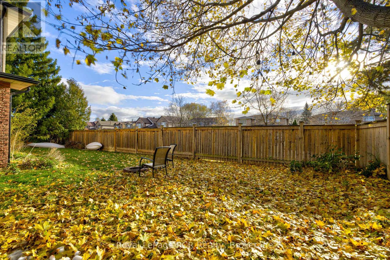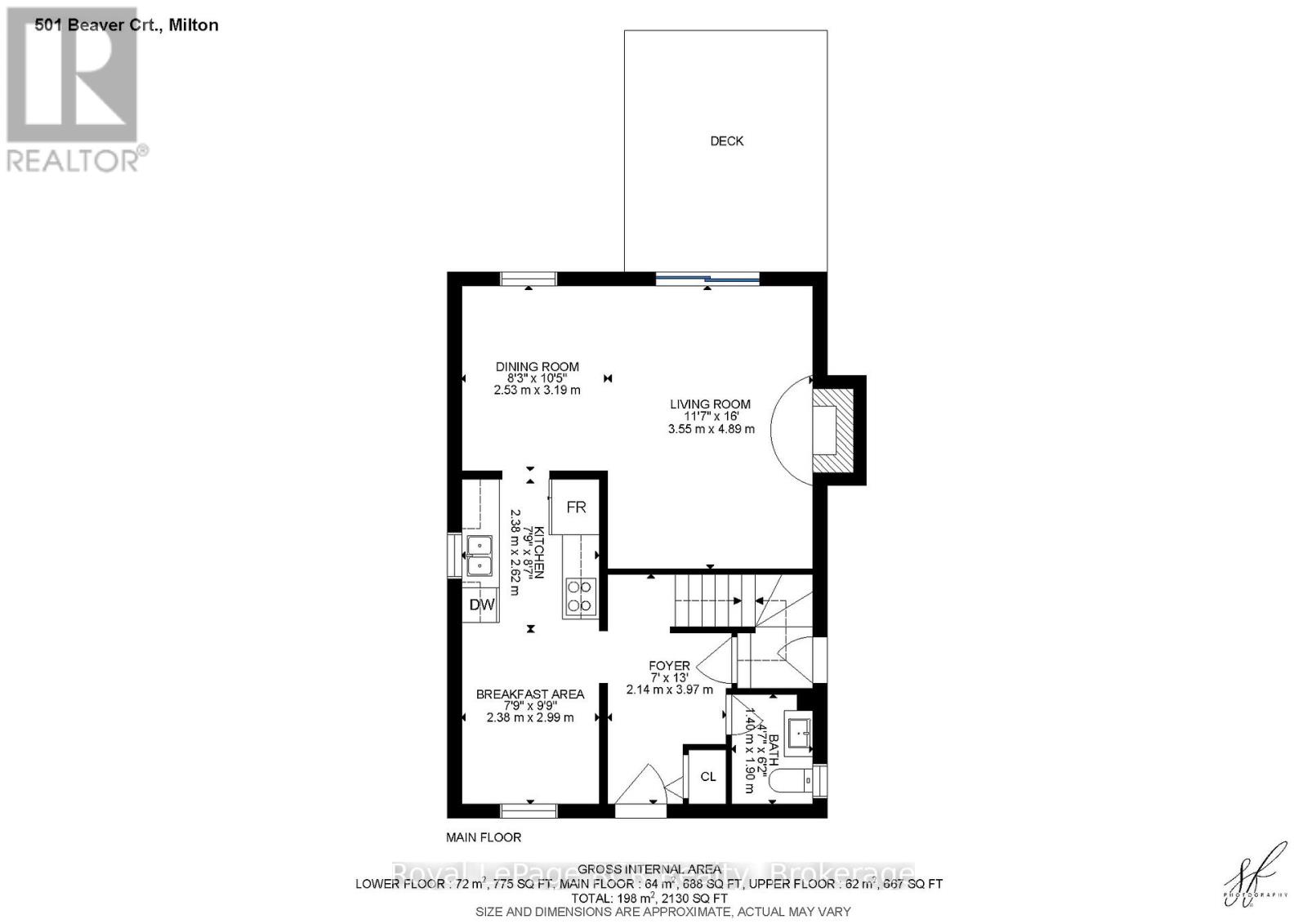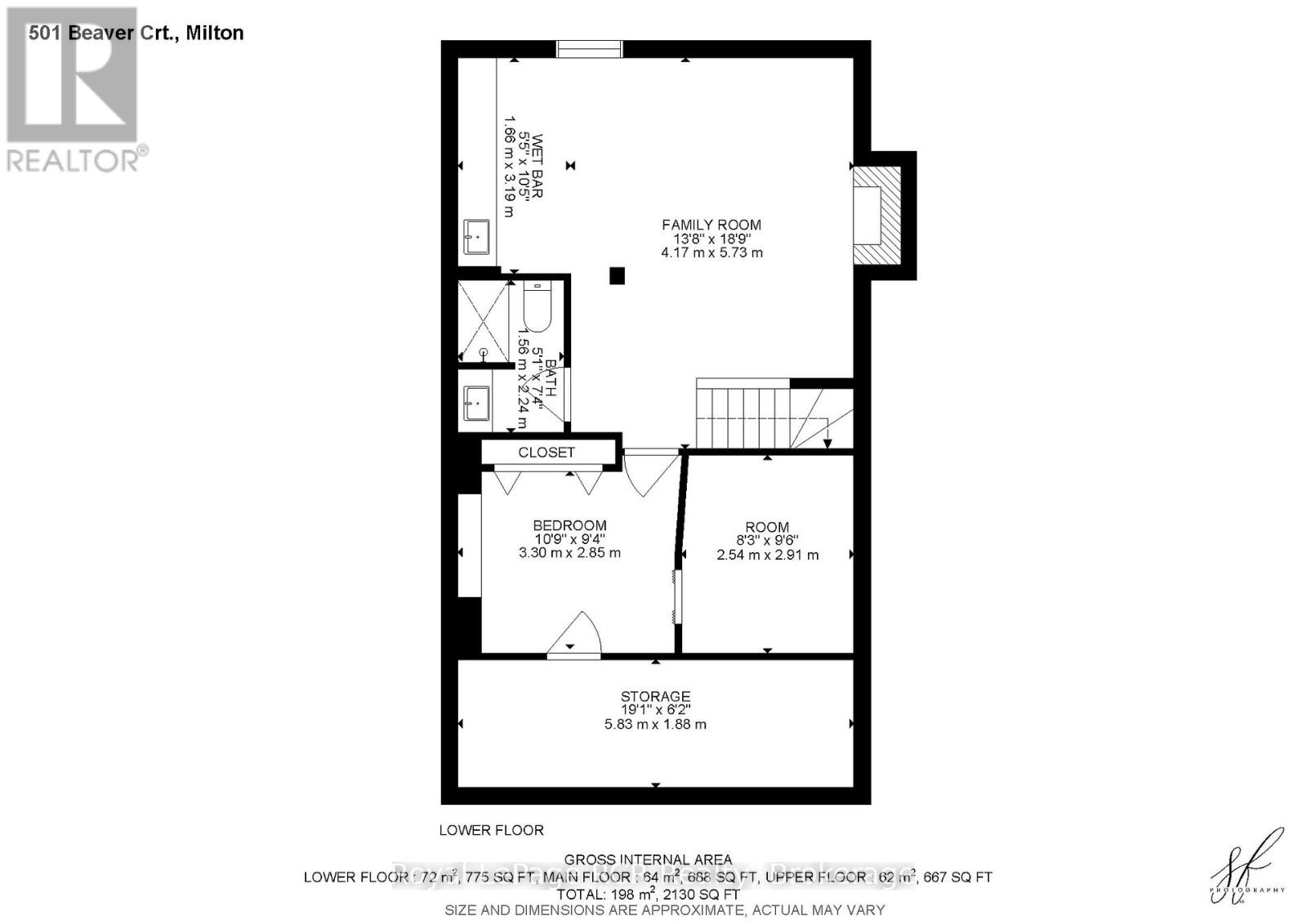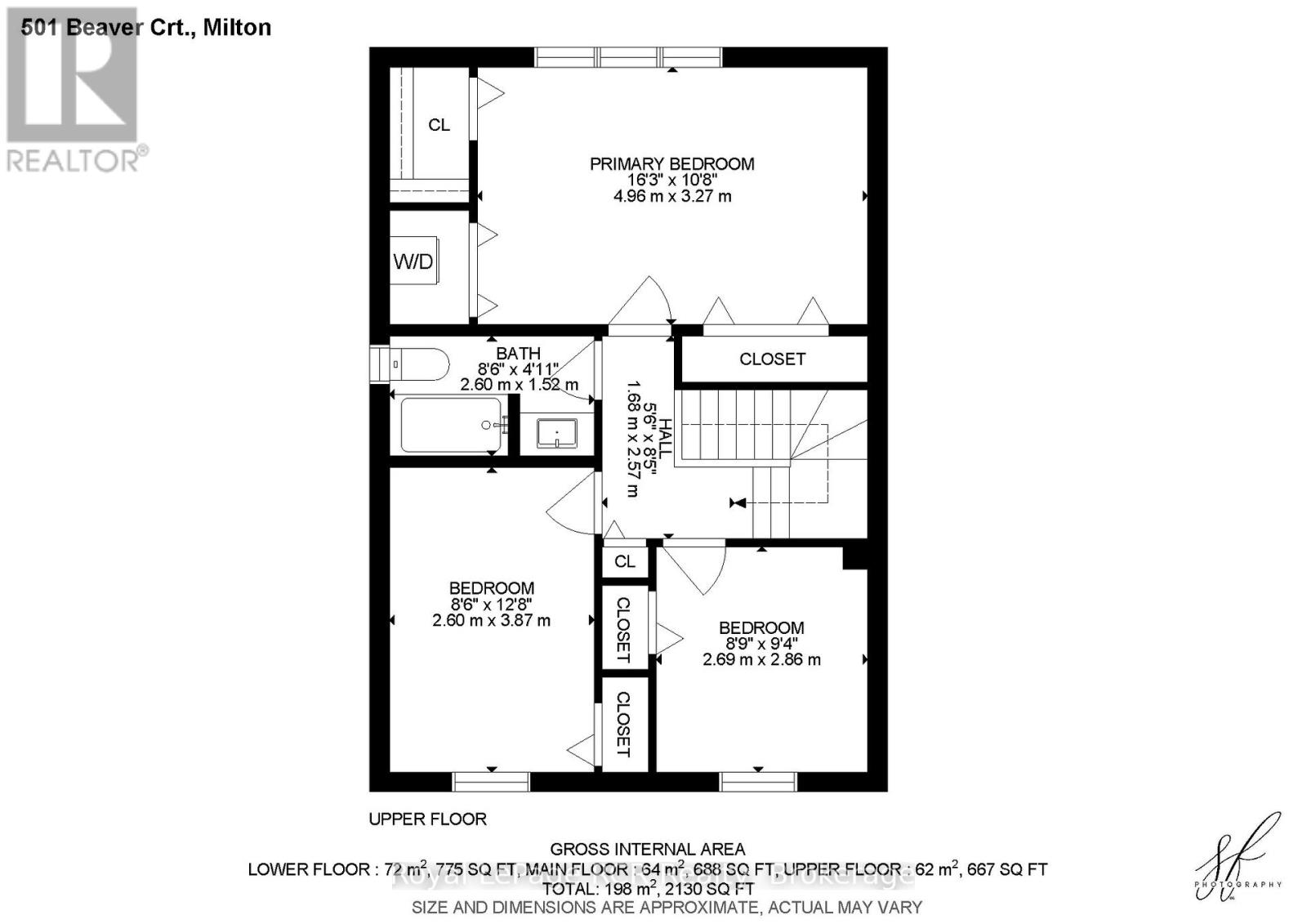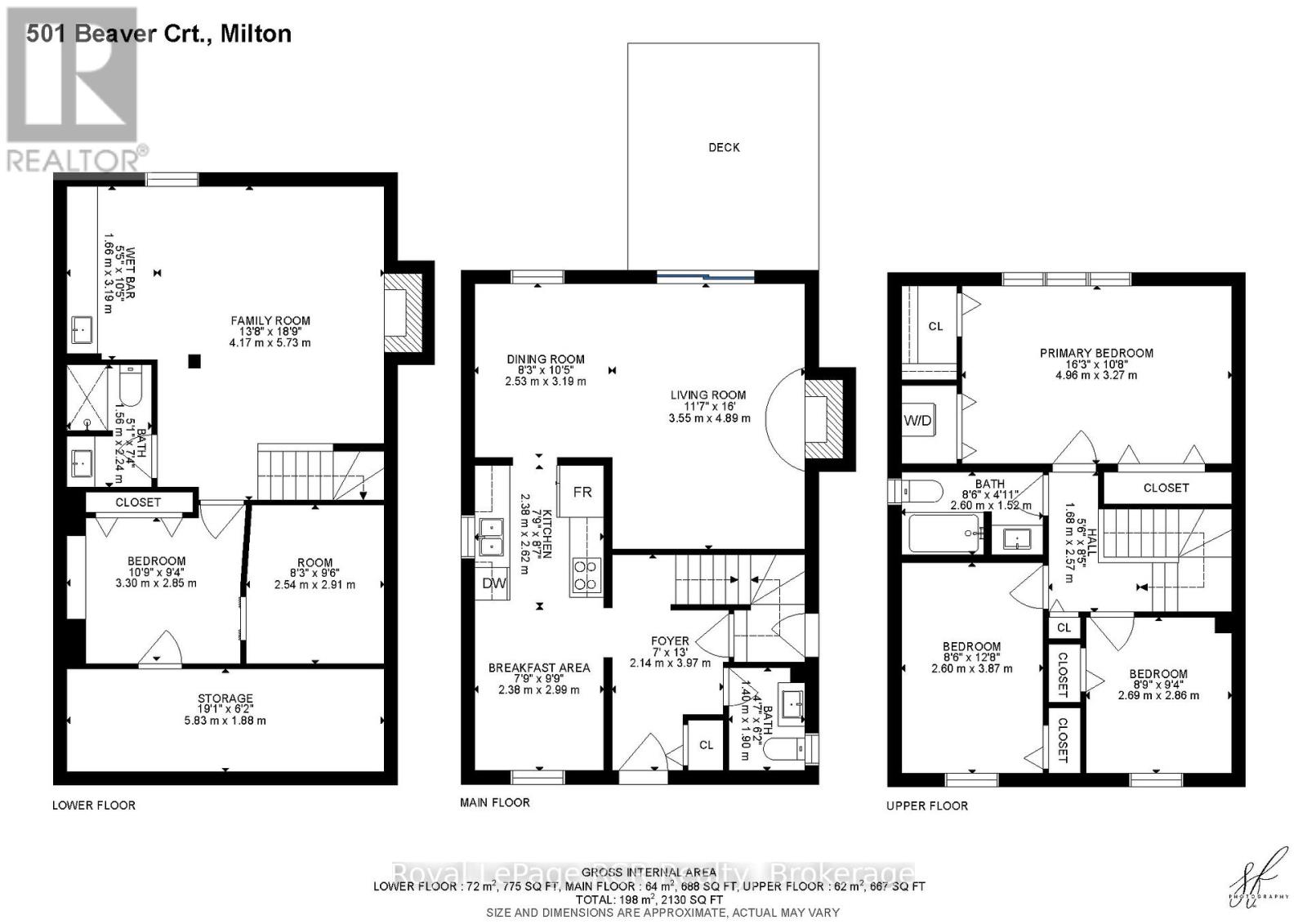501 Beaver Court Milton, Ontario L9T 4A7
3 Bedroom
3 Bathroom
1,100 - 1,500 ft2
Fireplace
Central Air Conditioning
Forced Air, Not Known
$895,000
Welcome to 501 Beaver Court; This immaculate home has been freshly painted, with many updates just ready to make it your own! Located in a desirable area close to schools and shopping you will love all it has to offer. The lower level, with a separate entrance, 3 piece bath and wet bar/kitchenette is perfect for guests or an in-law suite! Relax in the oversized yard with private deck, firepit and mature trees right off your bright and spacious living room. Book your private showing today and enjoy your new home! (id:42776)
Property Details
| MLS® Number | W12547552 |
| Property Type | Single Family |
| Community Name | 1037 - TM Timberlea |
| Equipment Type | Water Heater |
| Parking Space Total | 3 |
| Rental Equipment Type | Water Heater |
Building
| Bathroom Total | 3 |
| Bedrooms Above Ground | 3 |
| Bedrooms Total | 3 |
| Age | 31 To 50 Years |
| Amenities | Fireplace(s) |
| Appliances | Dryer, Stove, Washer, Refrigerator |
| Basement Development | Finished |
| Basement Features | Separate Entrance |
| Basement Type | N/a, N/a (finished) |
| Construction Style Attachment | Link |
| Cooling Type | Central Air Conditioning |
| Exterior Finish | Brick |
| Fireplace Present | Yes |
| Fireplace Total | 2 |
| Foundation Type | Concrete |
| Half Bath Total | 1 |
| Heating Fuel | Natural Gas, Wood |
| Heating Type | Forced Air, Not Known |
| Stories Total | 3 |
| Size Interior | 1,100 - 1,500 Ft2 |
| Type | House |
| Utility Water | Municipal Water |
Parking
| Attached Garage | |
| Garage |
Land
| Acreage | No |
| Sewer | Sanitary Sewer |
| Size Depth | 110 Ft |
| Size Frontage | 50 Ft |
| Size Irregular | 50 X 110 Ft |
| Size Total Text | 50 X 110 Ft |
Rooms
| Level | Type | Length | Width | Dimensions |
|---|---|---|---|---|
| Second Level | Primary Bedroom | 16.3 m | 10.8 m | 16.3 m x 10.8 m |
| Second Level | Bedroom 2 | 12.8 m | 8.6 m | 12.8 m x 8.6 m |
| Second Level | Bedroom 3 | 9.4 m | 8.9 m | 9.4 m x 8.9 m |
| Lower Level | Office | 10.9 m | 9.4 m | 10.9 m x 9.4 m |
| Lower Level | Family Room | 13.8 m | 18.9 m | 13.8 m x 18.9 m |
| Ground Level | Foyer | 13 m | 7 m | 13 m x 7 m |
| Ground Level | Eating Area | 9.9 m | 7 m | 9.9 m x 7 m |
| Ground Level | Kitchen | 8.7 m | 7.9 m | 8.7 m x 7.9 m |
| Ground Level | Dining Room | 8.3 m | 10.5 m | 8.3 m x 10.5 m |
| Ground Level | Living Room | 11.7 m | 16 m | 11.7 m x 16 m |
https://www.realtor.ca/real-estate/29106511/501-beaver-court-milton-tm-timberlea-1037-tm-timberlea

Royal LePage RCR Realty
820 10th St W
Owen Sound, N4K 3S1
820 10th St W
Owen Sound, N4K 3S1
(519) 376-9210
(519) 376-1355
Contact Us
Contact us for more information

