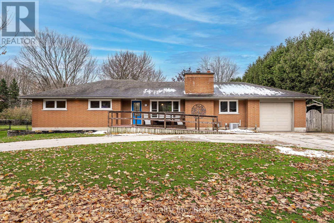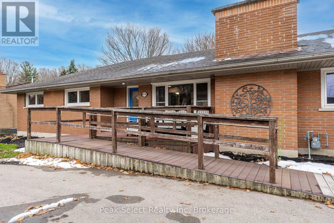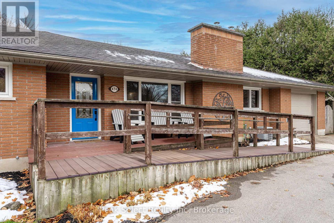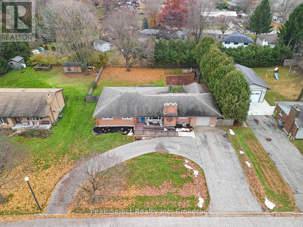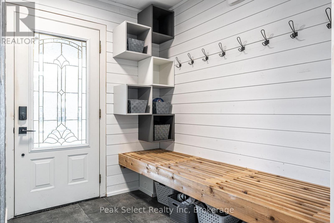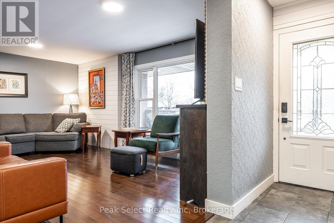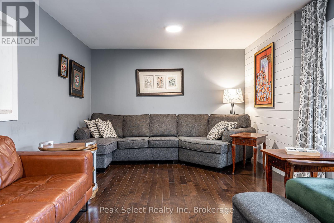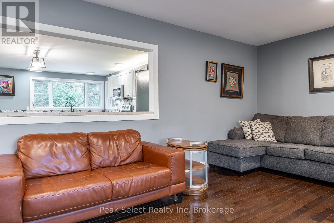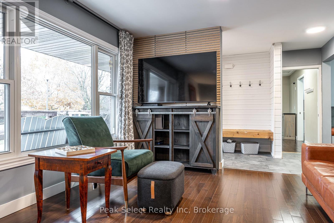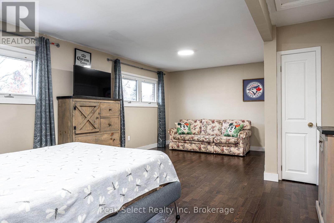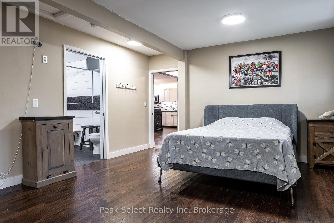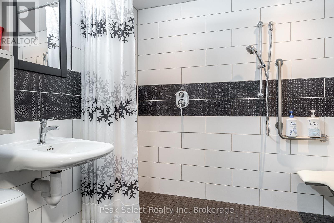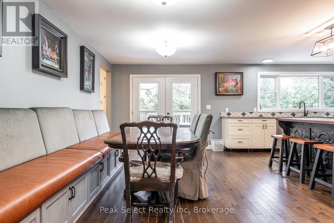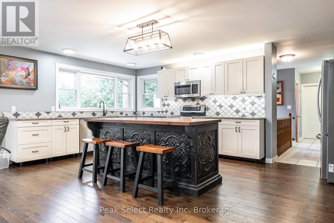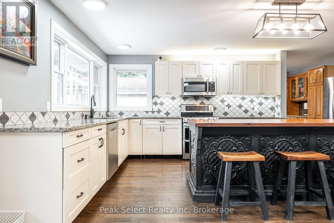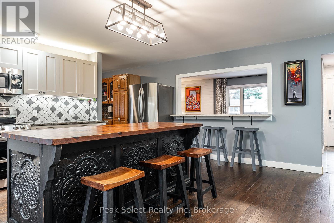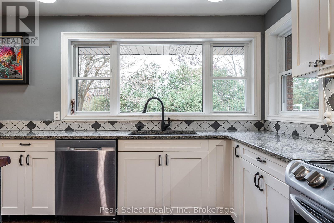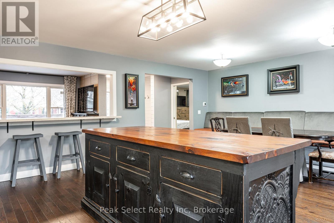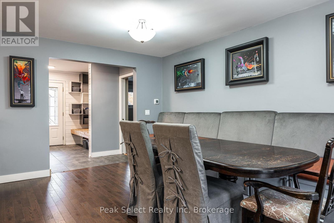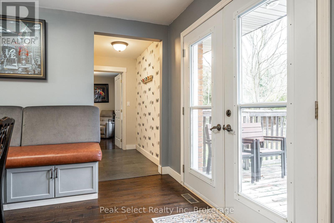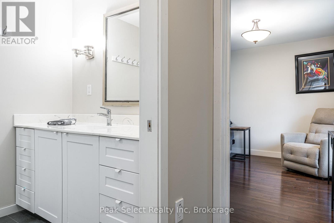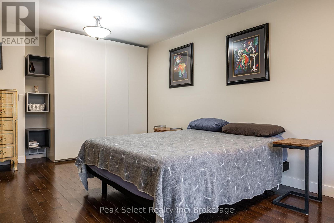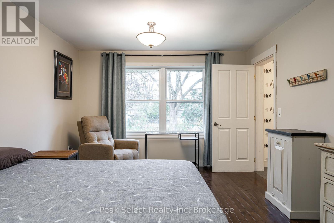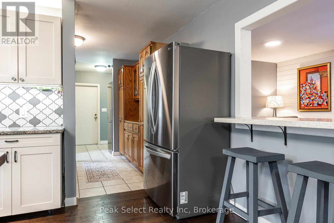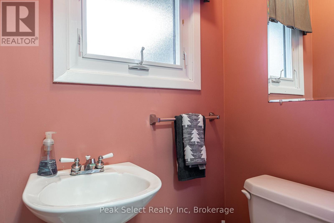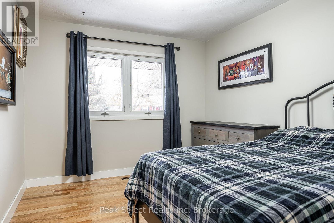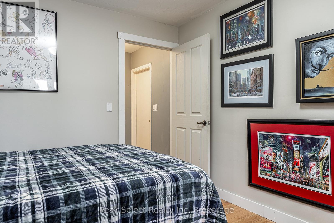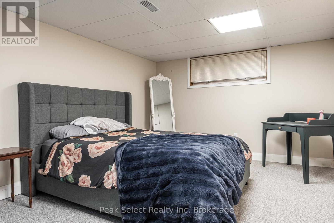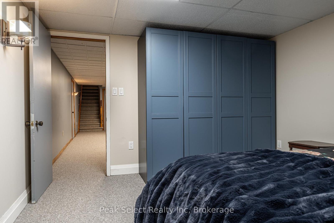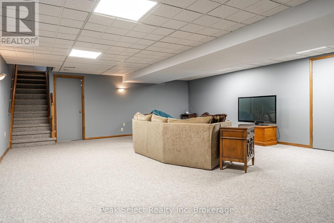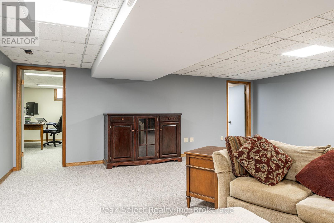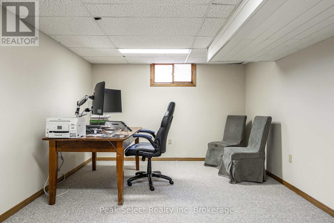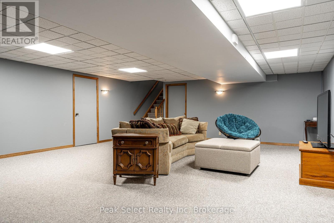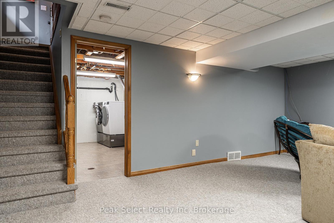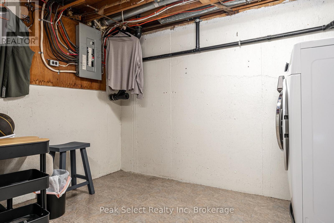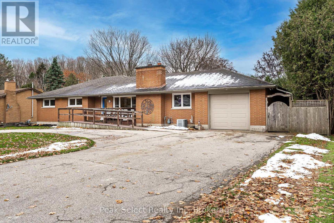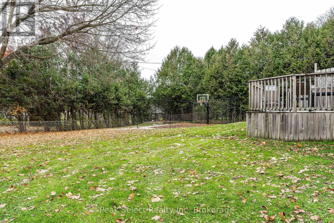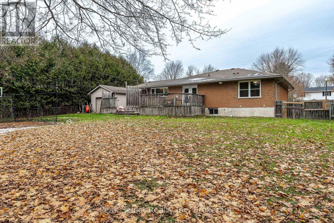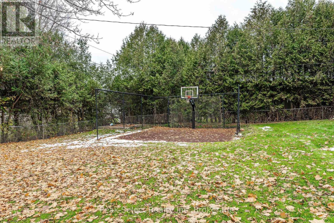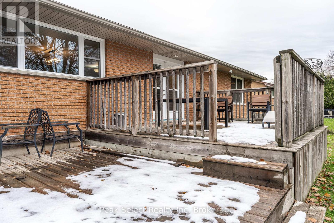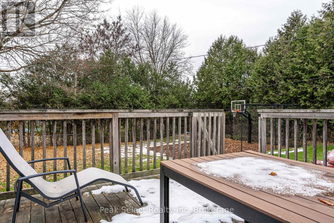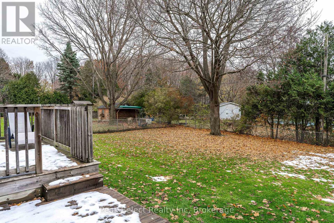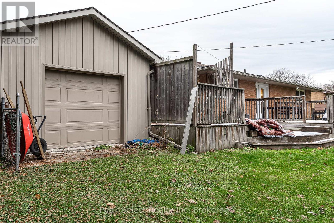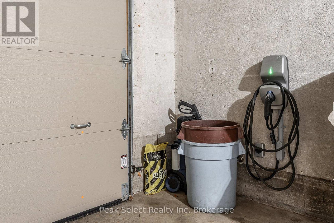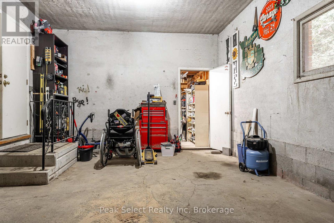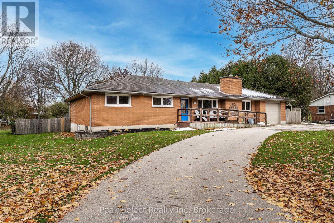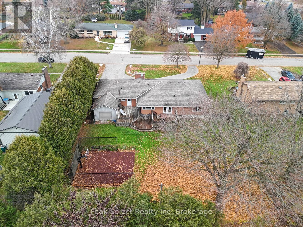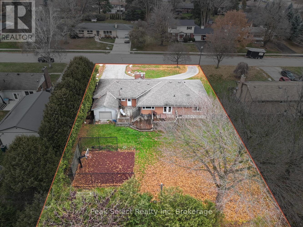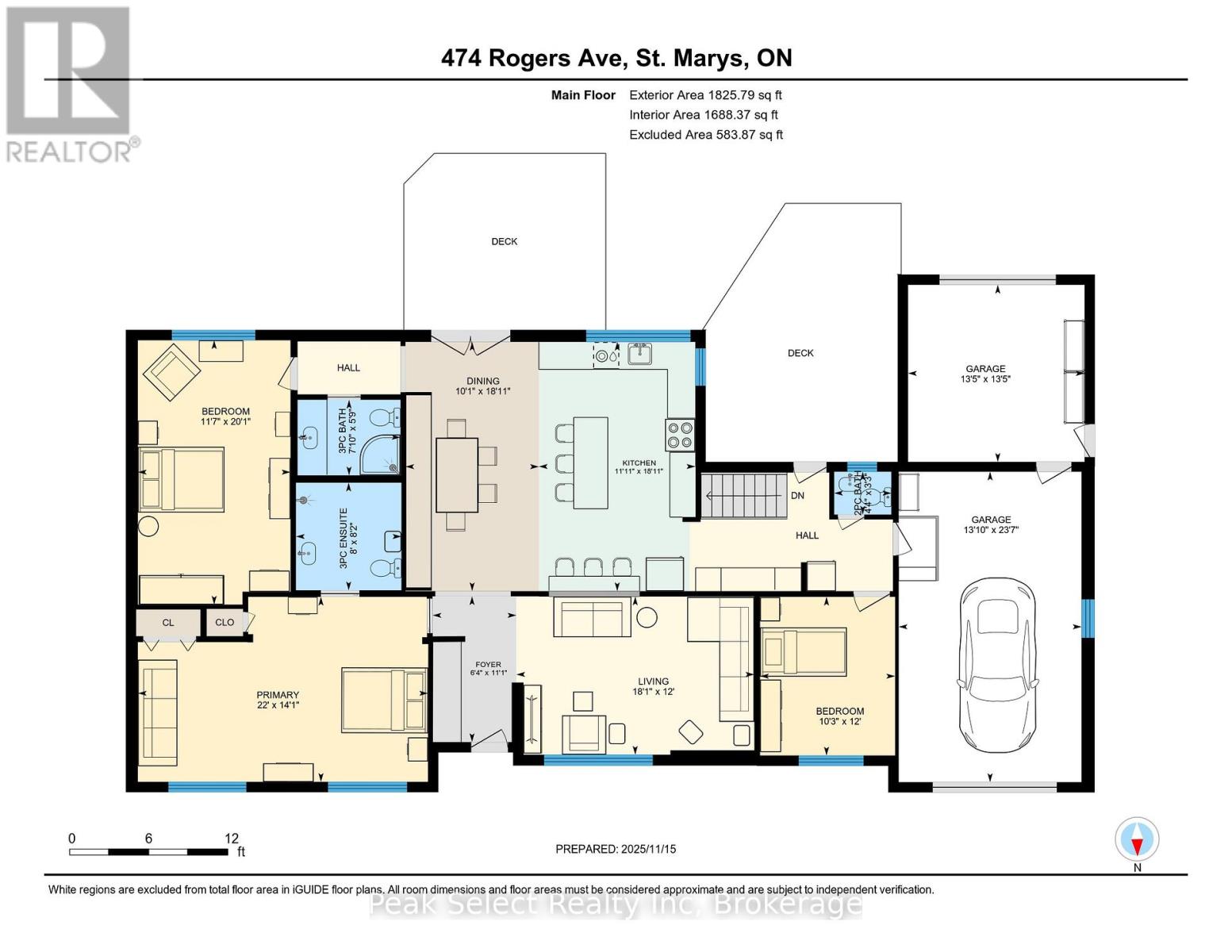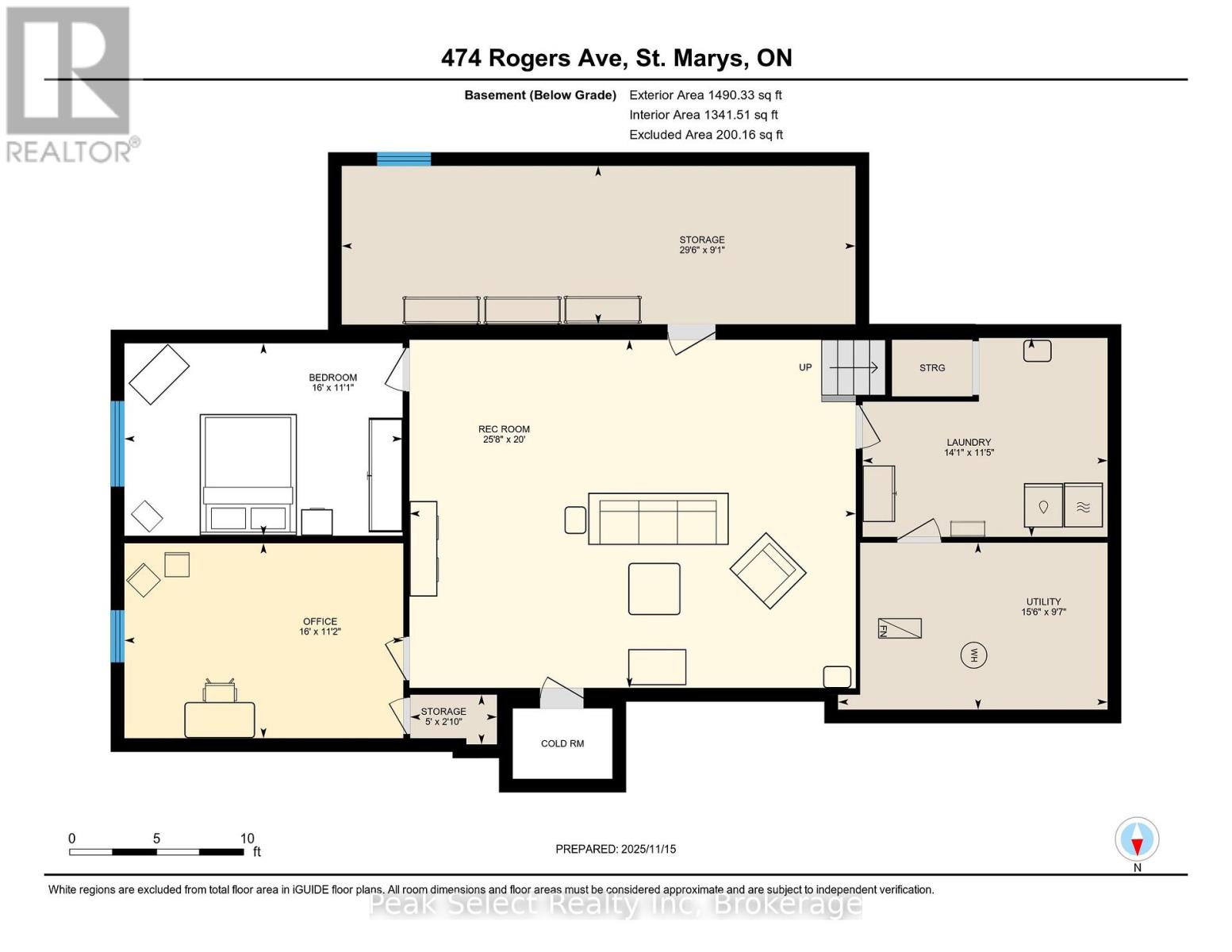474 Rogers Avenue St. Marys, Ontario N4X 1A6
$765,000
Welcome to 474 Rogers Ave. in the beautiful Stonetown known as St. Marys, ON. Built in 1965, this bungalow situated on a double-wide lot is located in an established east-end neighbourhood of 50s, 60s & 70's homes. The "long, low ranch-style" house was all the rage at the time, and this home doesn't disappoint with 1688.37 sq. feet of main floor space as well as a finished basement with 1341.51 sq. feet of interior space. Noteworthy attributes of this property include a small basketball court in the backyard, as well as a ramp at the front entrance allowing for wheelchair accessibility and a completely accessible bedroom suite with Ensuite bathroom that features a roll-in shower and wheelchair accessible sink. A large renovated kitchen with a custom hand-made wood island serves as the heart of the home, having ample room to move around with cupboard and counter space to spare. A full finished basement hosts a recreation room, an office and a den, offering more living space to expand. The lot itself is an oversized 100' x 150', offering abundant room to fit a pool with still more leeway to lay a vegetable garden, small greenhouse, storage shed or playground equipment. Turn the existing garage into a drive-through and build a larger one behind. The possibilities are endless. A short walk takes you down the street to Sparling Bush, with trails leading to a naturalized area with native species, or walk the peaceful roads of the St. Marys Cemetery where Canada's 9th Prime Minister Arthur Meighen is buried. The other direction takes you to St. Marys DCVI and a short few blocks beyond that is Little Falls Public Elementary School and the St. Marys Pyramid Recreation Centre. A great neighbourhood to raise a family or retire in - be sure to visit 474 Rogers and see all it has to offer. of (id:42776)
Property Details
| MLS® Number | X12549342 |
| Property Type | Single Family |
| Community Name | St. Marys |
| Amenities Near By | Golf Nearby, Hospital, Schools, Park |
| Community Features | Community Centre |
| Features | Flat Site, Conservation/green Belt, Wheelchair Access, Sump Pump |
| Parking Space Total | 11 |
| Structure | Deck, Porch |
Building
| Bathroom Total | 3 |
| Bedrooms Above Ground | 3 |
| Bedrooms Total | 3 |
| Age | 51 To 99 Years |
| Appliances | Water Softener, Water Meter, Dishwasher, Dryer, Garage Door Opener, Microwave, Satellite Dish, Stove, Water Heater, Washer, Two Refrigerators |
| Architectural Style | Bungalow |
| Basement Development | Finished |
| Basement Type | Full (finished) |
| Construction Style Attachment | Detached |
| Cooling Type | Central Air Conditioning |
| Exterior Finish | Brick Veneer |
| Fire Protection | Smoke Detectors |
| Foundation Type | Poured Concrete |
| Half Bath Total | 1 |
| Heating Fuel | Natural Gas |
| Heating Type | Forced Air |
| Stories Total | 1 |
| Size Interior | 1,500 - 2,000 Ft2 |
| Type | House |
| Utility Water | Municipal Water |
Parking
| Attached Garage | |
| Garage |
Land
| Acreage | No |
| Fence Type | Fully Fenced |
| Land Amenities | Golf Nearby, Hospital, Schools, Park |
| Sewer | Sanitary Sewer |
| Size Depth | 150 Ft |
| Size Frontage | 100 Ft |
| Size Irregular | 100 X 150 Ft |
| Size Total Text | 100 X 150 Ft|under 1/2 Acre |
| Zoning Description | R1 |
Rooms
| Level | Type | Length | Width | Dimensions |
|---|---|---|---|---|
| Lower Level | Laundry Room | 3.49 m | 4.29 m | 3.49 m x 4.29 m |
| Lower Level | Utility Room | 2.93 m | 4.72 m | 2.93 m x 4.72 m |
| Lower Level | Other | 2.78 m | 1.52 m | 2.78 m x 1.52 m |
| Lower Level | Other | 0.87 m | 1.52 m | 0.87 m x 1.52 m |
| Lower Level | Recreational, Games Room | 6.1 m | 7.82 m | 6.1 m x 7.82 m |
| Lower Level | Office | 3.42 m | 4.89 m | 3.42 m x 4.89 m |
| Lower Level | Bedroom 4 | 3.37 m | 4.88 m | 3.37 m x 4.88 m |
| Main Level | Foyer | 3.37 m | 1.94 m | 3.37 m x 1.94 m |
| Main Level | Living Room | 3.66 m | 5.51 m | 3.66 m x 5.51 m |
| Main Level | Dining Room | 5.77 m | 3.09 m | 5.77 m x 3.09 m |
| Main Level | Kitchen | 5.77 m | 3.62 m | 5.77 m x 3.62 m |
| Main Level | Primary Bedroom | 4.28 m | 6.72 m | 4.28 m x 6.72 m |
| Main Level | Bedroom 2 | 6.12 m | 3.53 m | 6.12 m x 3.53 m |
| Main Level | Bedroom 3 | 3.67 m | 3.12 m | 3.67 m x 3.12 m |
Utilities
| Cable | Available |
| Electricity | Installed |
| Sewer | Installed |
https://www.realtor.ca/real-estate/29108255/474-rogers-avenue-st-marys-st-marys
163 Queen Street E
St. Marys, Ontario N4X 1A5
(519) 284-4646
Contact Us
Contact us for more information

