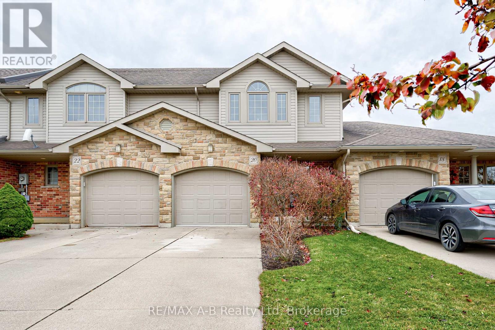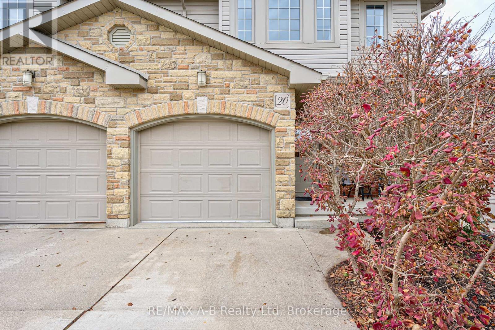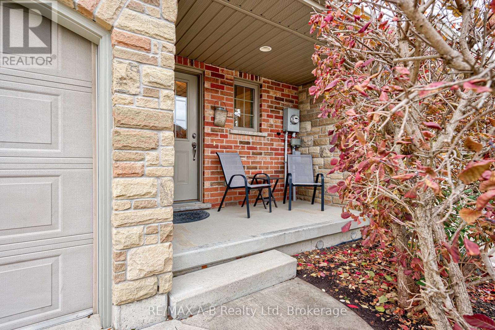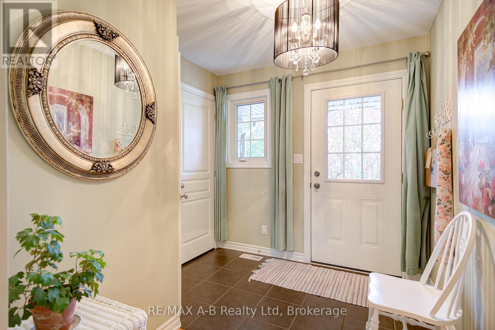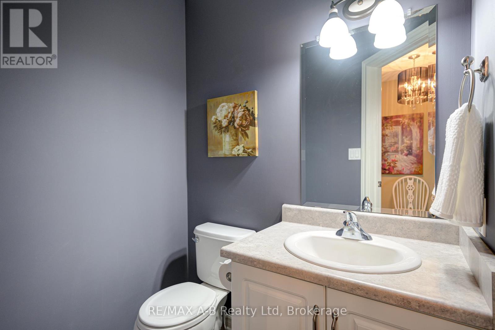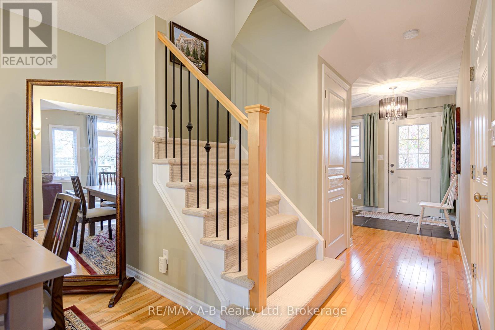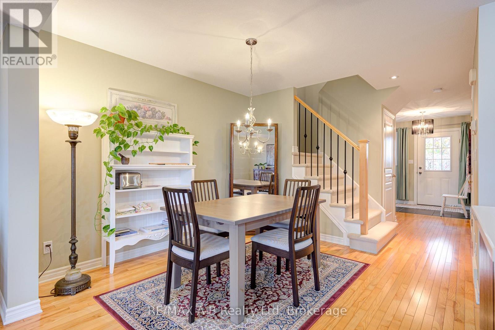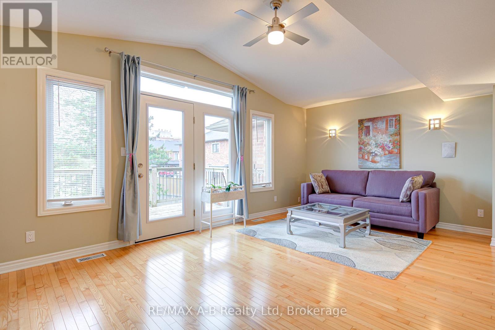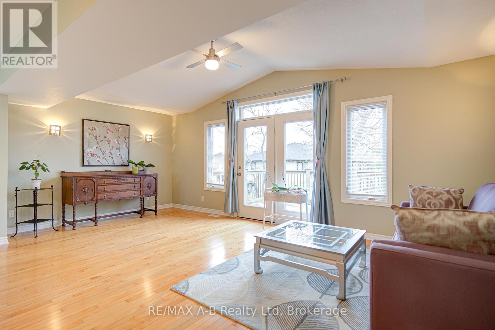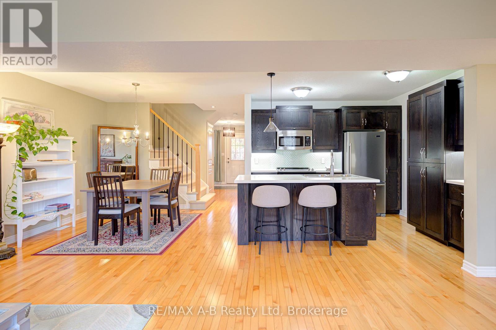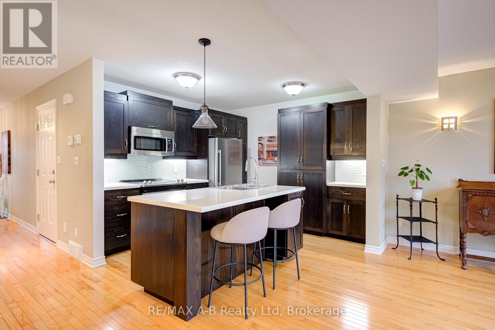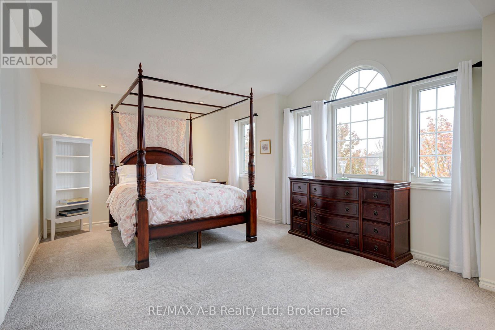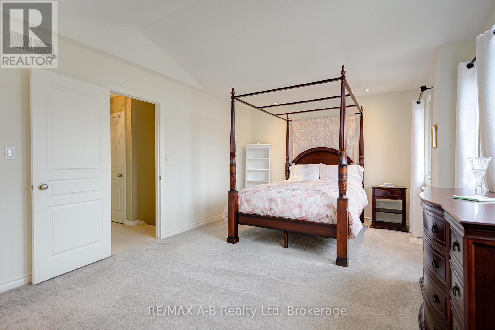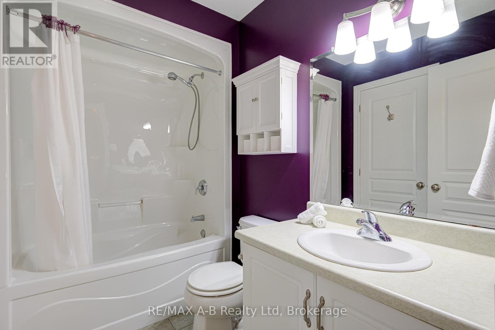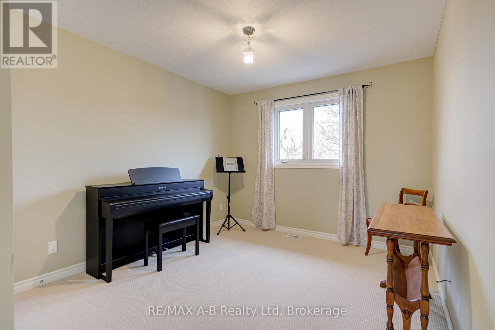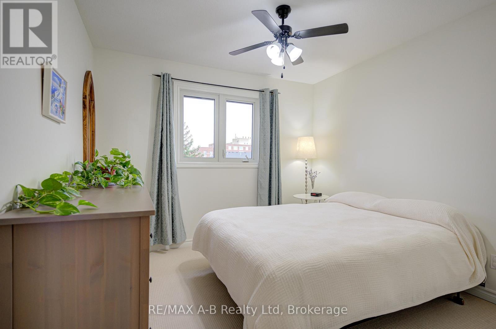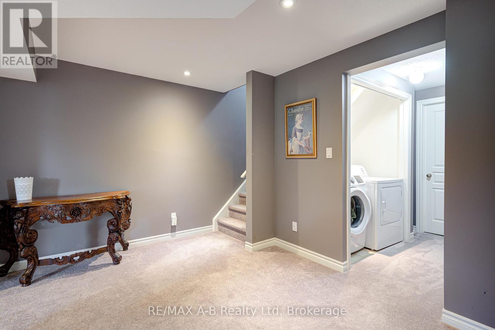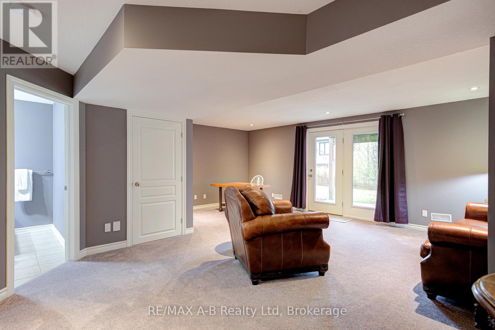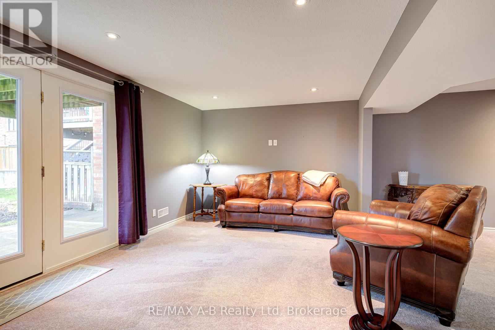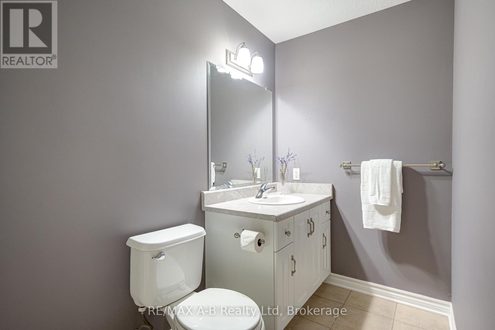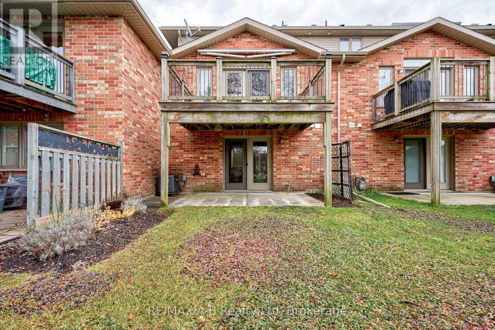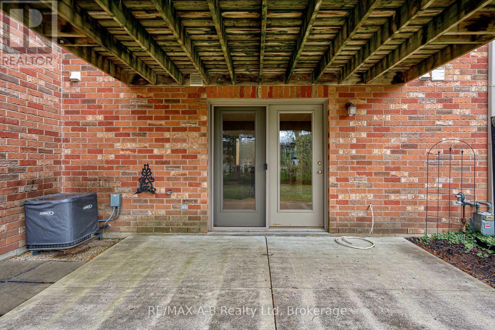20 Harrison Street Stratford, Ontario N5A 0A4
$620,000
Welcome to this meticulously cared-for 2 storey townhome, perfectly situated in a quiet, family-friendly neighbourhood. This home offers quality craftsmanship and thoughtful design throughout. Step inside to a bright and spacious open concept main floor featuring a seamless flow between the kitchen, living, and dining area ideal for everyday living and entertaining. The well-appointed kitchen offers ample hard surface counter space and cabinetry, while the living area provides an inviting atmosphere for family gatherings. Upstairs, you'll find three bedrooms, including a large primary suite and two well appointed bedrooms, along with well-designed 4-piece bathroom that ensure convenience for the household. The fully finished basement extends your living space even further, complete with a walkout to a private back patio, creating the perfect spot for relaxing or hosting guests. Located near schools, school bus routes, and beautiful neighbourhood parks, this home offers both convenience and peace of mind for families of all ages. This exceptional townhome combines comfort, functionality, and pride of ownership ready for you to move in and enjoy. (id:42776)
Property Details
| MLS® Number | X12551640 |
| Property Type | Single Family |
| Community Name | Stratford |
| Amenities Near By | Golf Nearby, Public Transit, Schools, Park |
| Community Features | School Bus |
| Equipment Type | Water Heater |
| Parking Space Total | 3 |
| Rental Equipment Type | Water Heater |
| Structure | Deck, Patio(s), Porch |
Building
| Bathroom Total | 3 |
| Bedrooms Above Ground | 3 |
| Bedrooms Total | 3 |
| Age | 16 To 30 Years |
| Appliances | Water Heater, Water Softener, Dishwasher, Dryer, Stove, Washer, Refrigerator |
| Basement Development | Finished |
| Basement Features | Walk Out |
| Basement Type | N/a (finished) |
| Construction Style Attachment | Attached |
| Cooling Type | Central Air Conditioning, Air Exchanger |
| Exterior Finish | Brick Veneer, Stone |
| Fire Protection | Smoke Detectors |
| Foundation Type | Poured Concrete |
| Half Bath Total | 2 |
| Heating Fuel | Natural Gas |
| Heating Type | Forced Air |
| Stories Total | 2 |
| Size Interior | 1,100 - 1,500 Ft2 |
| Type | Row / Townhouse |
| Utility Water | Municipal Water |
Parking
| Attached Garage | |
| Garage |
Land
| Acreage | No |
| Land Amenities | Golf Nearby, Public Transit, Schools, Park |
| Sewer | Sanitary Sewer |
| Size Depth | 118 Ft ,7 In |
| Size Frontage | 22 Ft ,3 In |
| Size Irregular | 22.3 X 118.6 Ft |
| Size Total Text | 22.3 X 118.6 Ft |
| Zoning Description | Re |
Rooms
| Level | Type | Length | Width | Dimensions |
|---|---|---|---|---|
| Second Level | Primary Bedroom | 3.74 m | 5.64 m | 3.74 m x 5.64 m |
| Second Level | Bathroom | 1.68 m | 2.62 m | 1.68 m x 2.62 m |
| Second Level | Bedroom | 4.21 m | 3.12 m | 4.21 m x 3.12 m |
| Second Level | Bedroom | 3.78 m | 3.14 m | 3.78 m x 3.14 m |
| Basement | Recreational, Games Room | 6.51 m | 6.4 m | 6.51 m x 6.4 m |
| Basement | Bathroom | 1.4 m | 2.62 m | 1.4 m x 2.62 m |
| Basement | Utility Room | 2.61 m | 3.14 m | 2.61 m x 3.14 m |
| Basement | Utility Room | 1.55 m | 1.8 m | 1.55 m x 1.8 m |
| Main Level | Bathroom | 1.68 m | 2 m | 1.68 m x 2 m |
| Main Level | Dining Room | 3.32 m | 3.2 m | 3.32 m x 3.2 m |
| Main Level | Kitchen | 3.3 m | 3.18 m | 3.3 m x 3.18 m |
| Main Level | Living Room | 3.37 m | 6.38 m | 3.37 m x 6.38 m |
https://www.realtor.ca/real-estate/29110377/20-harrison-street-stratford-stratford

88 Wellington St
Stratford, Ontario N5A 2L2
(519) 273-2821
(519) 273-4202
www.stratfordhomes.ca/

88 Wellington St
Stratford, Ontario N5A 2L2
(519) 273-2821
(519) 273-4202
www.stratfordhomes.ca/
Contact Us
Contact us for more information

