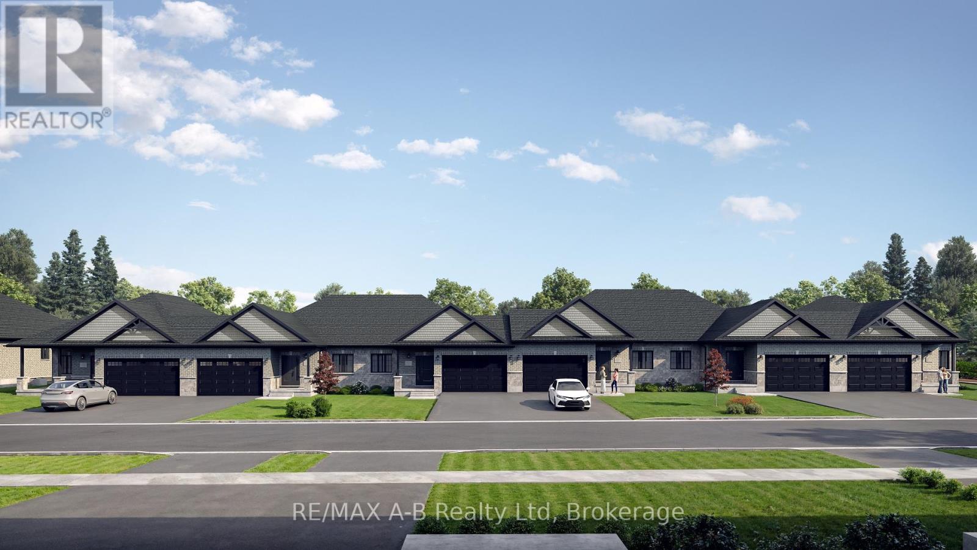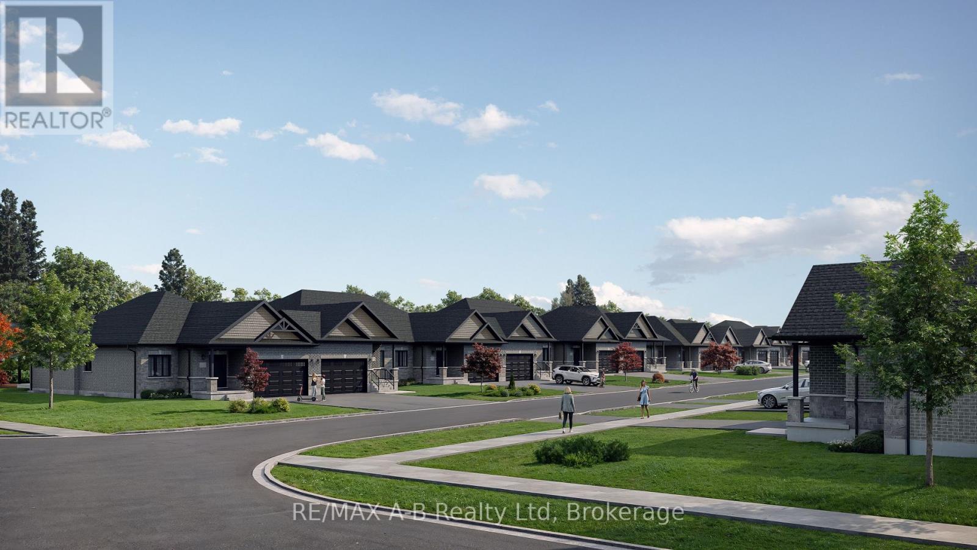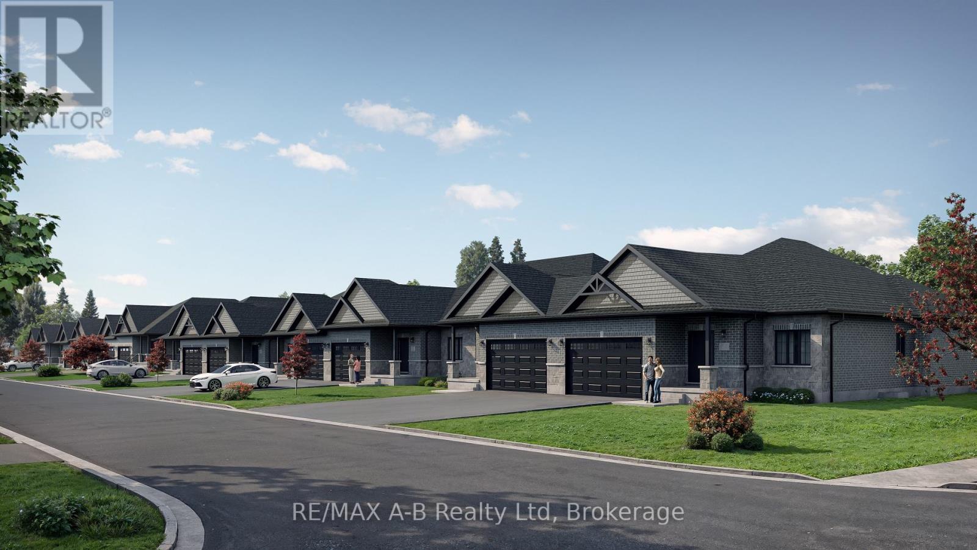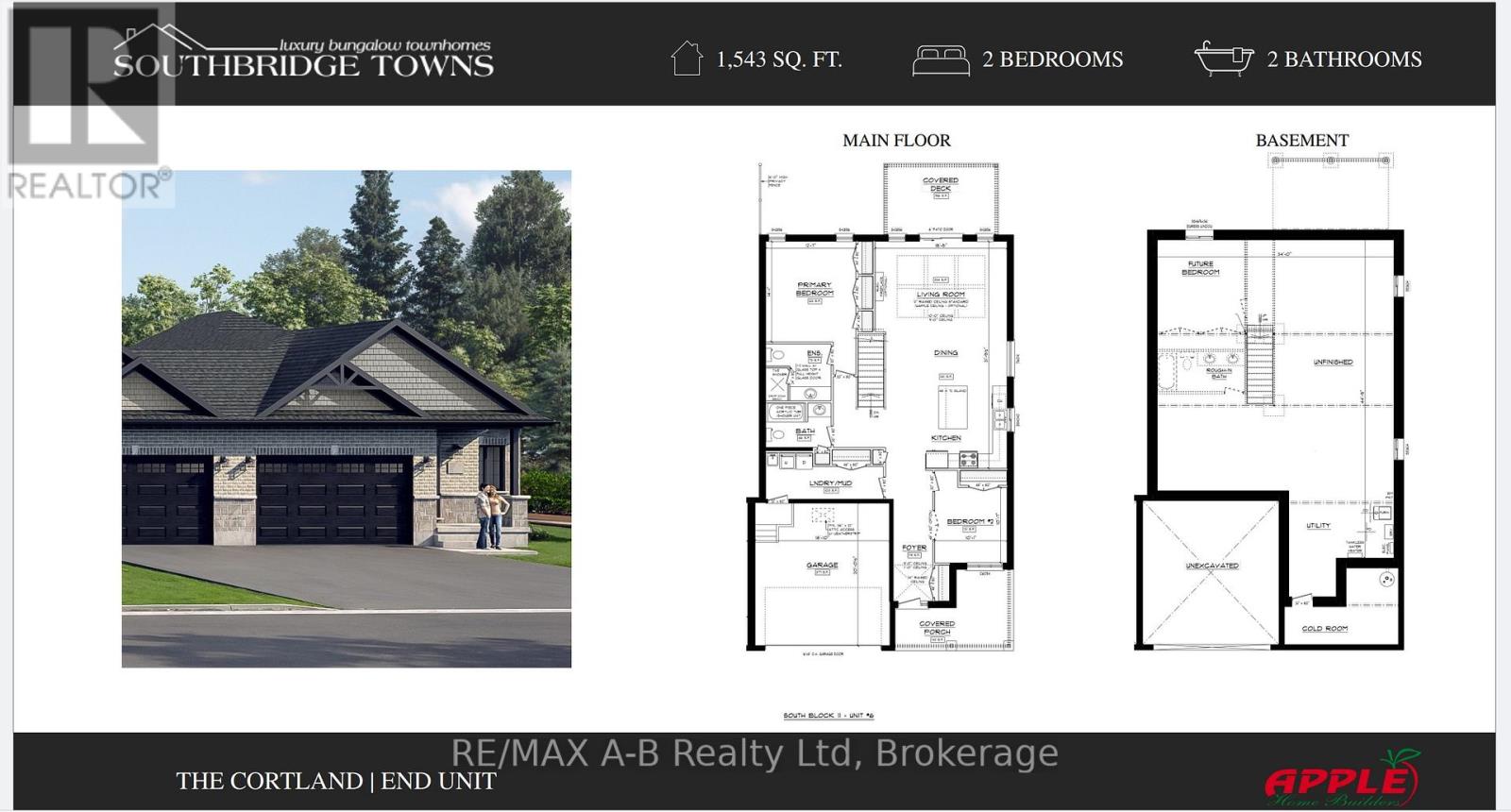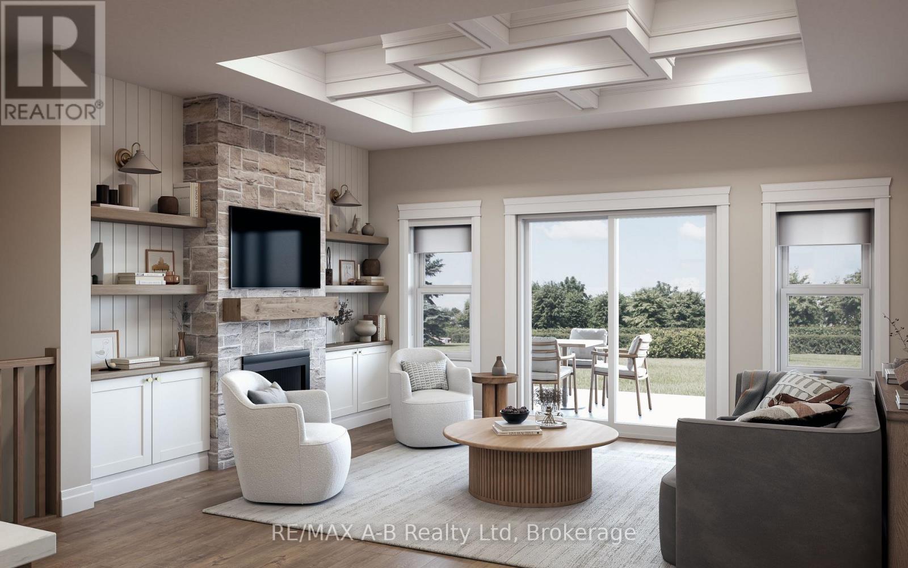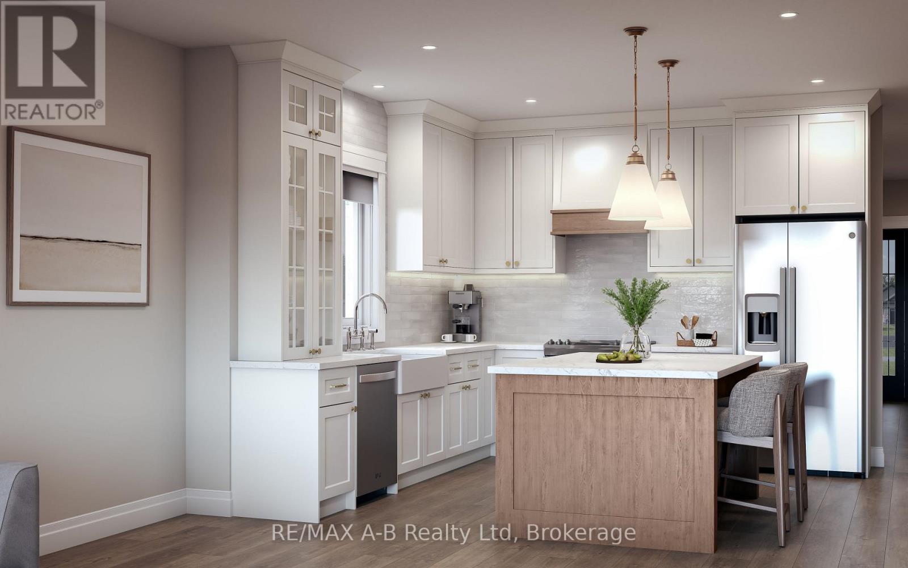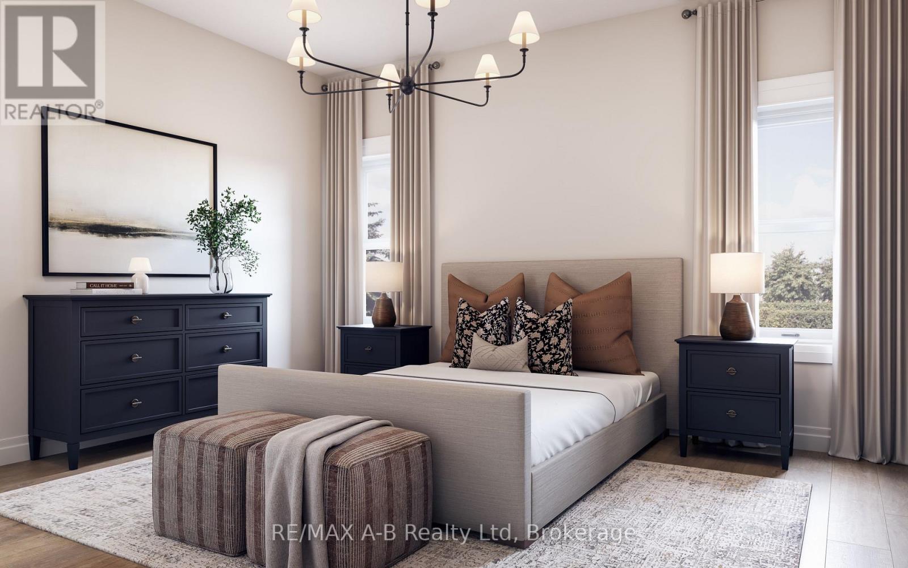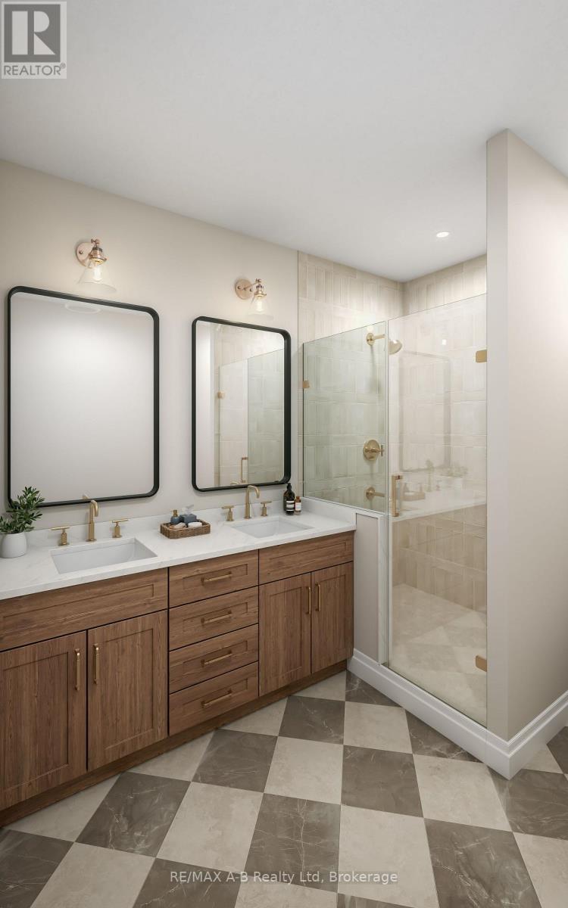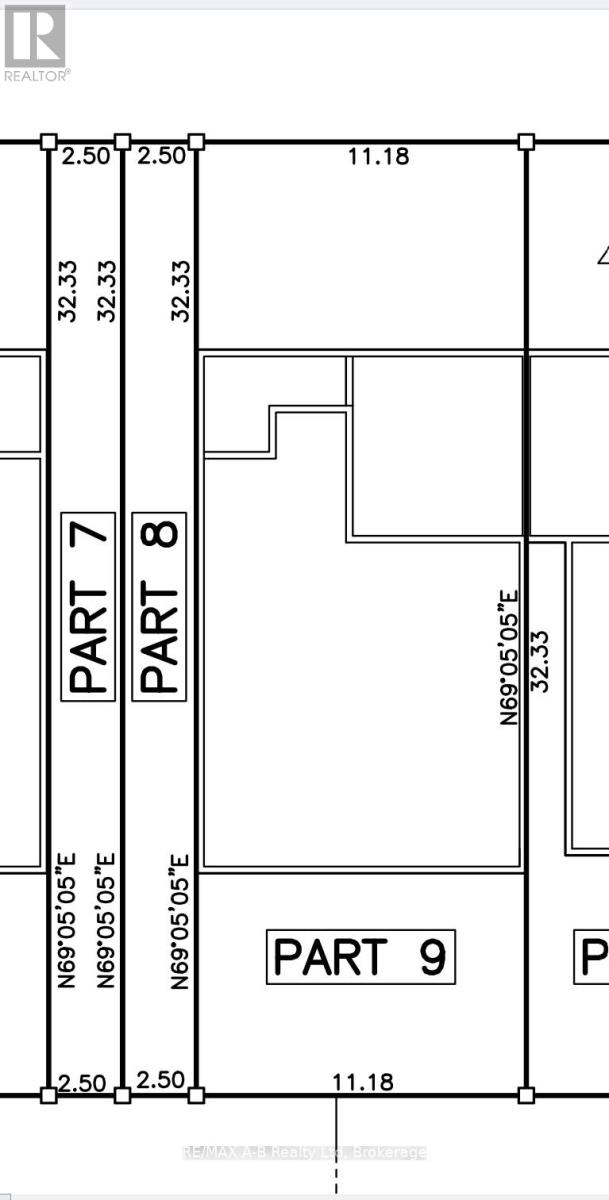32 Quartz Street East Zorra-Tavistock, Ontario N0B 2R0
$818,363
Quality Apple Homes Luxury Townhome Bungalow. Premium Freehold Living - No Condo Fees, Exceptional Craftsmanship. Discover the new Quality Apple Homes luxury townhome bungalow, thoughtfully designed for discerning homeowners seeking comfort, style, and lasting value. Built entirely freehold with no condo fees, these homes offer wider lots and larger garages, all complemented by flexible closing dates to suit your needs. Apple Home Builders brings 25 years of hands-on expertise to every project, ensuring your home is constructed with care and precision. Experienced craftsmen use upgraded materials, creating a residence that stands out for its durability and elegance. Each townhome is available in several sizes, with a tasteful mix of stone and brick covering the entire main floor façade.This popular Courtland layout features: 2 spacious bedrooms and 2 full baths. A generous garage with ample storage1530 sq ft of refined living space. A large, open concept main floor for flexible entertaining and family gatherings, 9 ft ceilings throughout the main floor, plus a raised ceiling in the great room for added grandeur. Rear patio door to composite deck covered by roof. Enjoy a custom quality kitchen, highlighted by a large island and your choice of premium cabinets extending to the ceiling. The open staircase leads to the basement, adding architectural interest and effortless flow to the main floor design.The main floor laundry provides everyday convenience. The primary bedroom boasts a luxury ensuite, complete with an oversized tile and glass shower. With a reputation for building homes the way you want, Apple Home Builders guarantees a personalized experience from start to finish. Each luxury townhome bungalow combines thoughtful design, quality materials, and expert craftsmanship, creating a home you'll cherish for years to come. Please note: Property Taxes are not yet assessed and will be established upon completion (id:42776)
Property Details
| MLS® Number | X12552612 |
| Property Type | Single Family |
| Community Name | Tavistock |
| Easement | Sub Division Covenants, Easement |
| Features | Flat Site, Sump Pump |
| Parking Space Total | 3 |
| Structure | Porch, Deck |
Building
| Bathroom Total | 2 |
| Bedrooms Above Ground | 2 |
| Bedrooms Total | 2 |
| Age | New Building |
| Amenities | Fireplace(s) |
| Appliances | Water Meter, Water Heater - Tankless, Water Heater |
| Architectural Style | Bungalow |
| Basement Development | Unfinished |
| Basement Features | Walk-up |
| Basement Type | N/a, N/a (unfinished) |
| Construction Style Attachment | Attached |
| Cooling Type | Central Air Conditioning, Air Exchanger |
| Exterior Finish | Brick, Stone |
| Fire Protection | Smoke Detectors |
| Fireplace Present | Yes |
| Fireplace Total | 1 |
| Flooring Type | Tile, Carpeted |
| Foundation Type | Concrete |
| Heating Fuel | Natural Gas |
| Heating Type | Forced Air |
| Stories Total | 1 |
| Size Interior | 1,500 - 2,000 Ft2 |
| Type | Row / Townhouse |
| Utility Water | Municipal Water |
Parking
| Attached Garage | |
| Garage |
Land
| Acreage | No |
| Sewer | Sanitary Sewer |
| Size Depth | 106 Ft ,1 In |
| Size Frontage | 44 Ft ,10 In |
| Size Irregular | 44.9 X 106.1 Ft |
| Size Total Text | 44.9 X 106.1 Ft|under 1/2 Acre |
| Zoning Description | R3 |
Rooms
| Level | Type | Length | Width | Dimensions |
|---|---|---|---|---|
| Main Level | Foyer | 3.74 m | 1.7 m | 3.74 m x 1.7 m |
| Main Level | Kitchen | 5.18 m | 3.26 m | 5.18 m x 3.26 m |
| Main Level | Great Room | 5.18 m | 3.71 m | 5.18 m x 3.71 m |
| Main Level | Primary Bedroom | 4.29 m | 3.87 m | 4.29 m x 3.87 m |
| Main Level | Dining Room | 5.18 m | 3.53 m | 5.18 m x 3.53 m |
| Main Level | Bedroom | 3.26 m | 3.07 m | 3.26 m x 3.07 m |
| Main Level | Bathroom | 2.74 m | 1.92 m | 2.74 m x 1.92 m |
| Main Level | Bathroom | 2.8 m | 2.16 m | 2.8 m x 2.16 m |
| Main Level | Laundry Room | 5.03 m | 2.01 m | 5.03 m x 2.01 m |
Utilities
| Cable | Available |
| Electricity | Installed |
| Wireless | Available |
| Sewer | Installed |

88 Wellington St
Stratford, Ontario N5A 2L2
(519) 273-2821
(519) 273-4202
www.stratfordhomes.ca/
Contact Us
Contact us for more information

