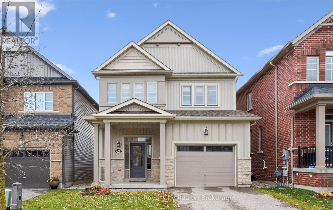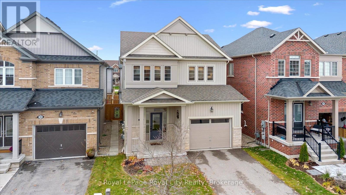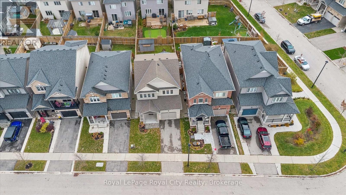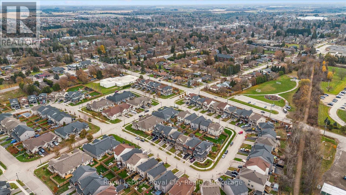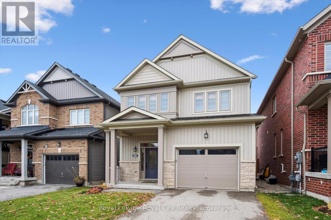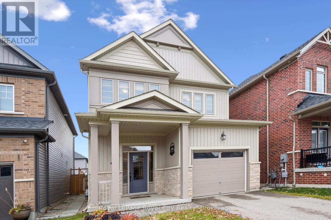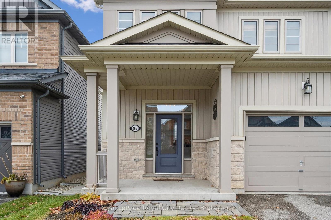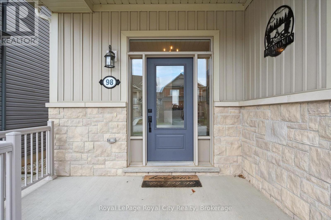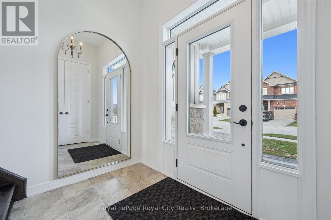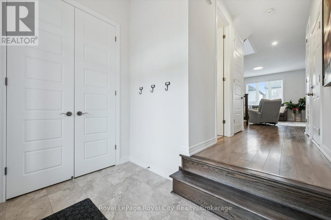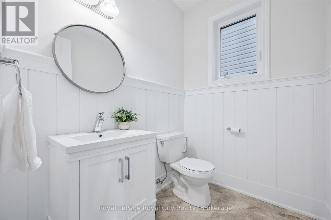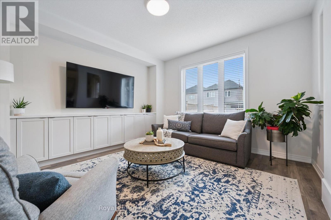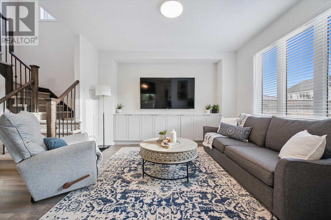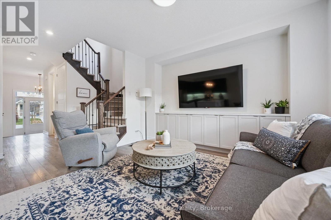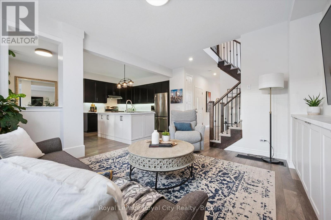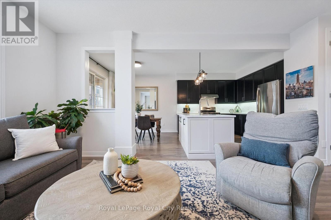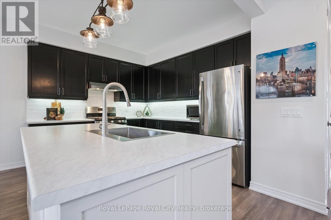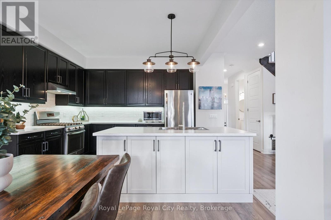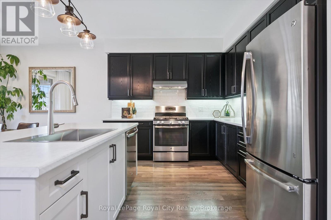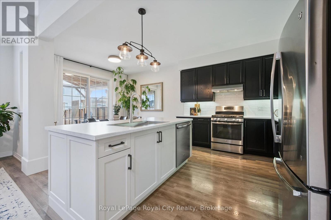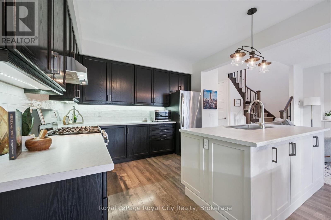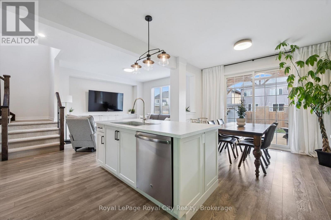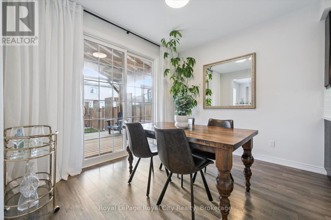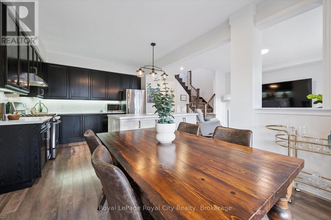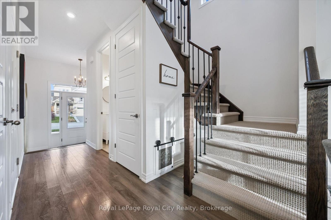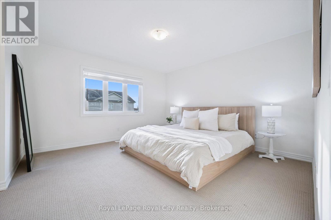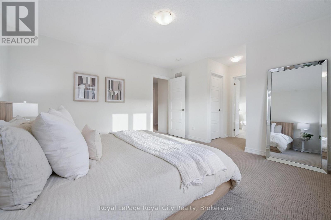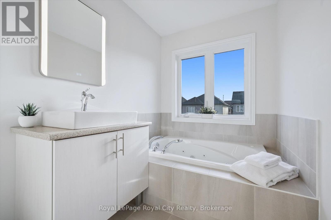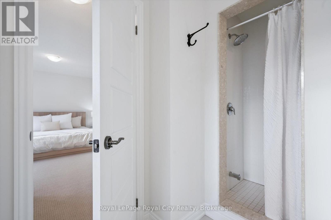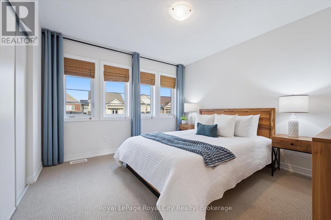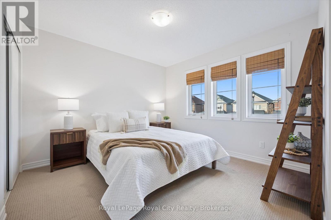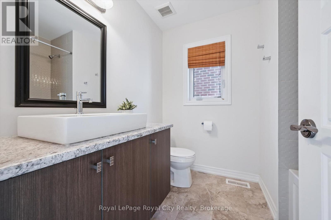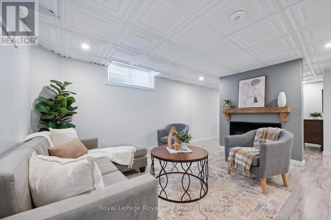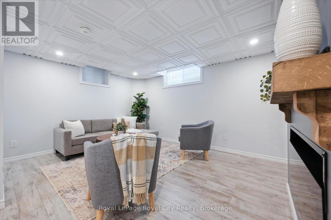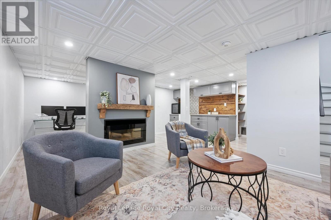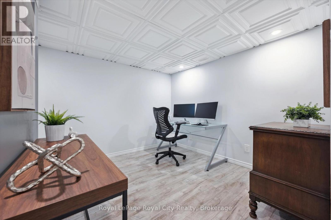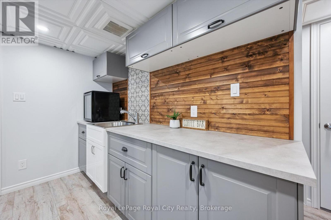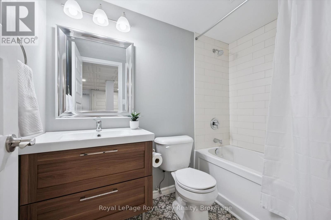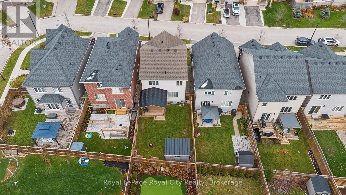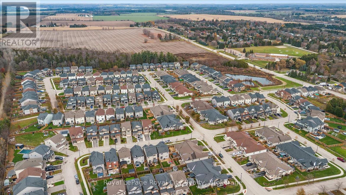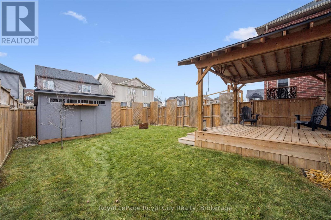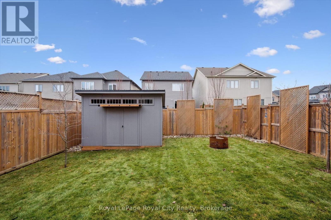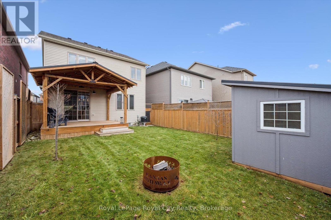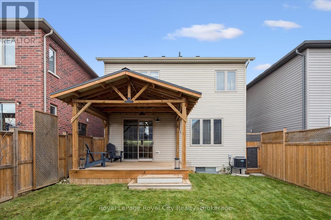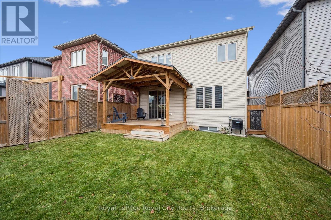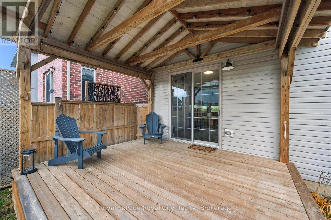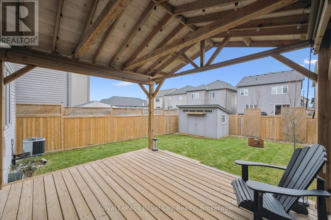98 Kay Crescent Centre Wellington, Ontario N1M 0G2
$859,999
Nestled in the highly sought-after Summerfields community, this beautifully finished 3-bedroom, 3.5-bathroom detached home offers over 2,200 sq ft of thoughtfully designed living space - perfect for modern family life. Step inside to an inviting open-concept main floor featuring luxury vinyl plank flooring throughout. The living room includes custom built-ins, ideal for displaying keepsakes or keeping toys neatly tucked away. The stylish kitchen boasts a custom island, stainless steel appliances, and under-cabinet lighting that highlights a porcelain tile backsplash. The adjoining dining area opens onto a covered back deck and private backyard - perfect for summer BBQs and family get-togethers. Upstairs, the spacious primary suite offers two walk-in closets and a serene ensuite complete with a soaker tub. Two additional bedrooms share a bright 4-piece bathroom, ideal for kids or guests. The finished basement is a true family bonus - featuring a versatile home office or flex space, a cozy recreation room with an electric fireplace, a wet bar for entertaining (or morning coffee!), and a convenient full bathroom. Outside, the fully fenced yard provides privacy and room to play, with a large storage shed to keep everything organized. Located in a family-friendly neighbourhood close to parks, top-rated schools, and amenities, this home also offers easy commutes to Guelph, Kitchener-Waterloo, Orangeville, and the 401. 98 Kay Crescent isn't just a house - it's a place to grow, gather, and create lasting memories. (id:42776)
Open House
This property has open houses!
2:00 pm
Ends at:4:00 pm
Property Details
| MLS® Number | X12552484 |
| Property Type | Single Family |
| Community Name | Fergus |
| Amenities Near By | Hospital, Park, Schools |
| Community Features | School Bus |
| Equipment Type | Water Heater |
| Features | Cul-de-sac, Sump Pump |
| Parking Space Total | 2 |
| Rental Equipment Type | Water Heater |
| Structure | Shed |
Building
| Bathroom Total | 4 |
| Bedrooms Above Ground | 3 |
| Bedrooms Total | 3 |
| Amenities | Fireplace(s) |
| Appliances | Garage Door Opener Remote(s), Water Softener, Dishwasher, Dryer, Garage Door Opener, Hood Fan, Stove, Washer, Refrigerator |
| Basement Development | Finished |
| Basement Type | Full (finished) |
| Construction Style Attachment | Detached |
| Cooling Type | Central Air Conditioning |
| Exterior Finish | Stone, Vinyl Siding |
| Fire Protection | Smoke Detectors |
| Fireplace Present | Yes |
| Fireplace Total | 1 |
| Foundation Type | Poured Concrete |
| Half Bath Total | 1 |
| Heating Fuel | Natural Gas |
| Heating Type | Forced Air |
| Stories Total | 2 |
| Size Interior | 1,500 - 2,000 Ft2 |
| Type | House |
| Utility Water | Municipal Water |
Parking
| Attached Garage | |
| Garage |
Land
| Acreage | No |
| Fence Type | Fully Fenced |
| Land Amenities | Hospital, Park, Schools |
| Sewer | Sanitary Sewer |
| Size Depth | 32 Ft |
| Size Frontage | 9 Ft ,9 In |
| Size Irregular | 9.8 X 32 Ft |
| Size Total Text | 9.8 X 32 Ft |
Rooms
| Level | Type | Length | Width | Dimensions |
|---|---|---|---|---|
| Second Level | Bathroom | 2.2 m | 2.31 m | 2.2 m x 2.31 m |
| Second Level | Bathroom | 2.15 m | 4.07 m | 2.15 m x 4.07 m |
| Second Level | Bedroom | 4.05 m | 3.26 m | 4.05 m x 3.26 m |
| Second Level | Bedroom | 3.39 m | 3.63 m | 3.39 m x 3.63 m |
| Second Level | Primary Bedroom | 5.29 m | 4.07 m | 5.29 m x 4.07 m |
| Basement | Bathroom | 1.52 m | 2.39 m | 1.52 m x 2.39 m |
| Basement | Other | 4.48 m | 2.29 m | 4.48 m x 2.29 m |
| Basement | Recreational, Games Room | 7.09 m | 4.15 m | 7.09 m x 4.15 m |
| Basement | Utility Room | 3.05 m | 3.57 m | 3.05 m x 3.57 m |
| Main Level | Bathroom | 1.98 m | 1.58 m | 1.98 m x 1.58 m |
| Main Level | Dining Room | 3.44 m | 3.01 m | 3.44 m x 3.01 m |
| Main Level | Foyer | 2.61 m | 1.82 m | 2.61 m x 1.82 m |
| Main Level | Kitchen | 3.44 m | 3.02 m | 3.44 m x 3.02 m |
| Main Level | Living Room | 4.13 m | 5.27 m | 4.13 m x 5.27 m |
https://www.realtor.ca/real-estate/29111519/98-kay-crescent-centre-wellington-fergus-fergus

30 Edinburgh Road North
Guelph, Ontario N1H 7J1
(519) 824-9050
(519) 824-5183
www.royalcity.com/
Contact Us
Contact us for more information

