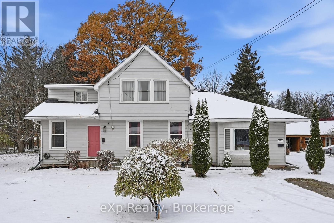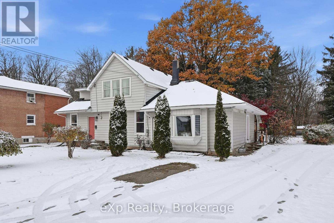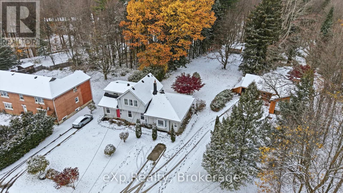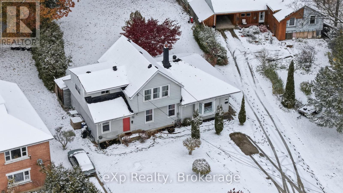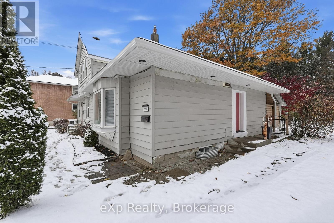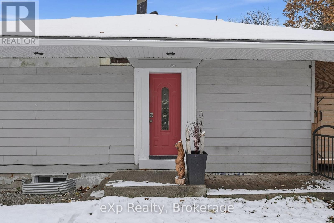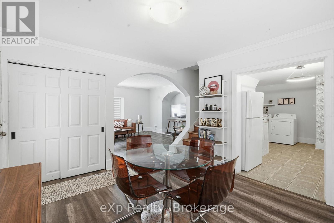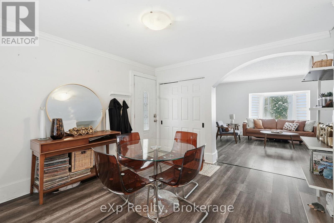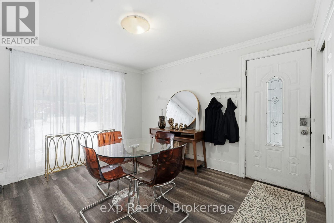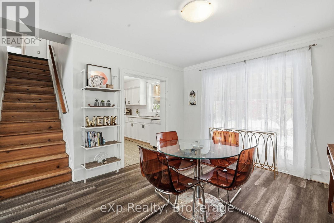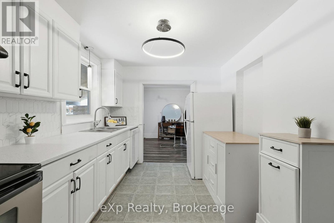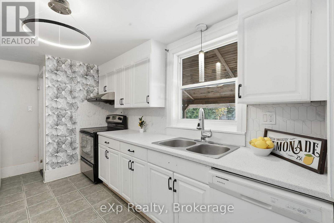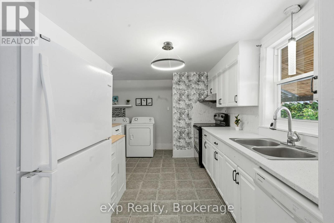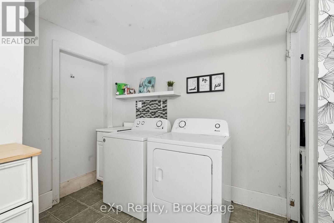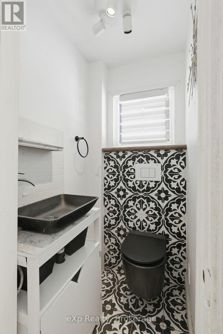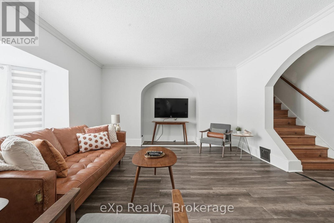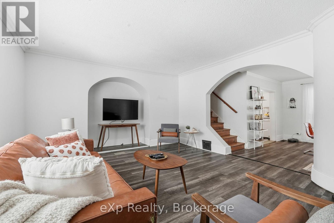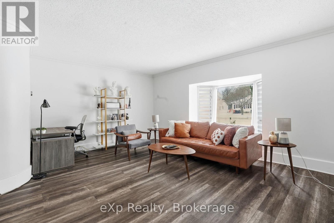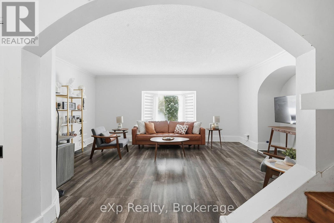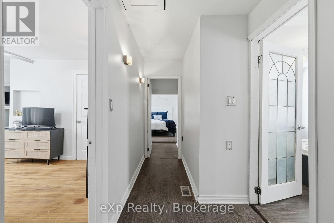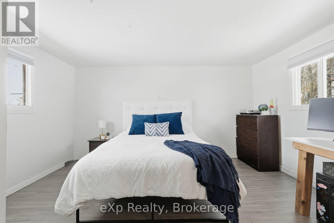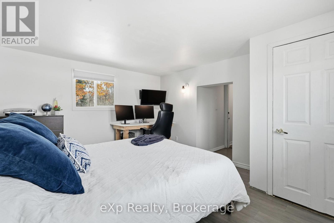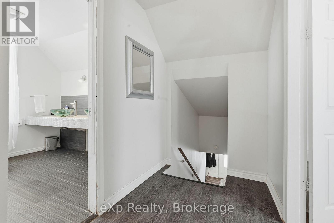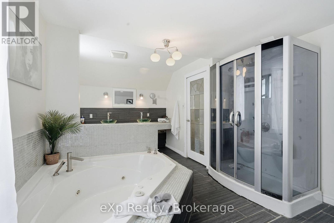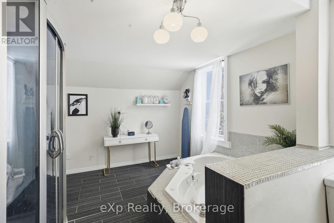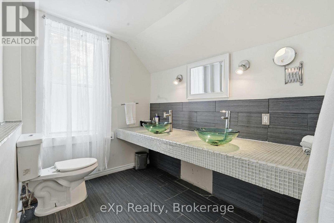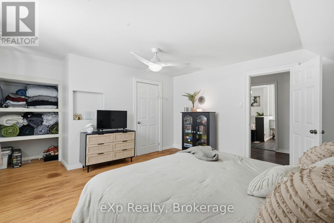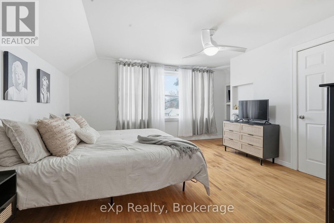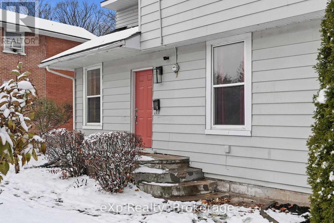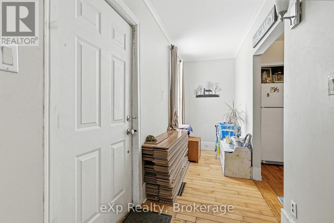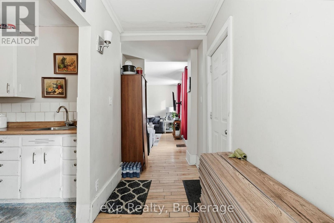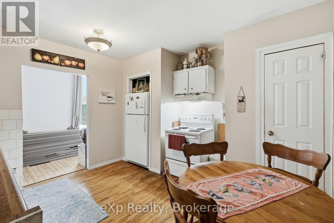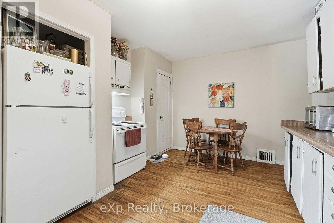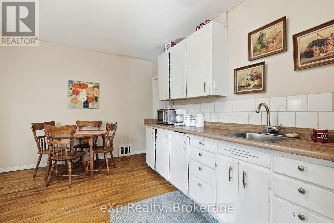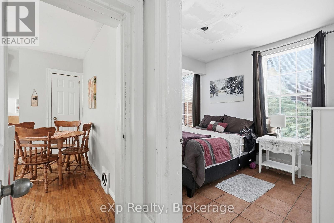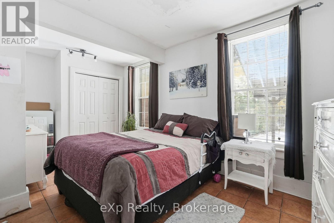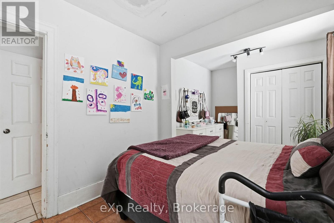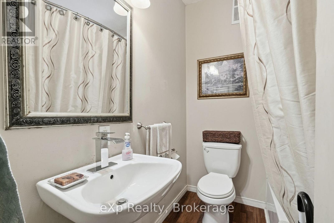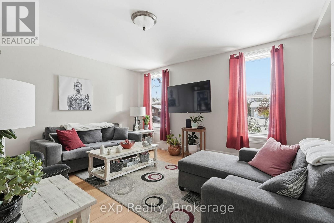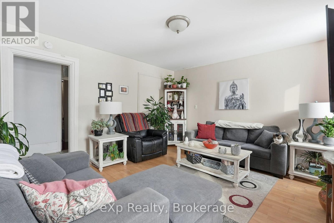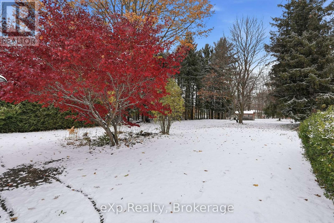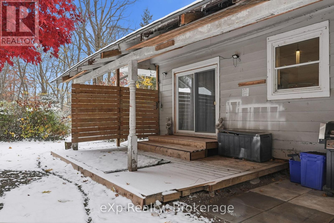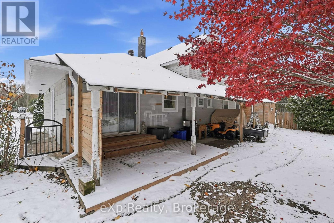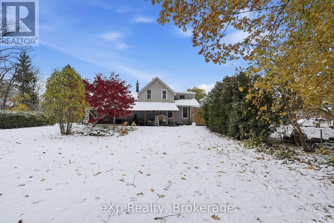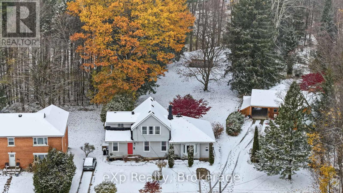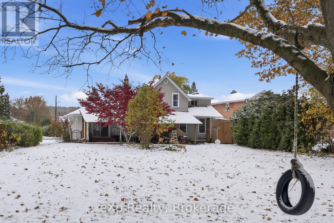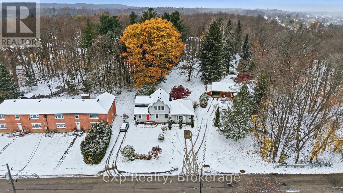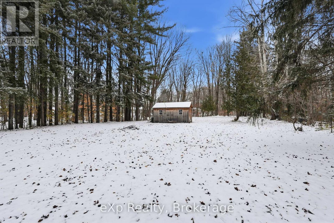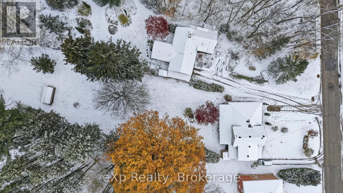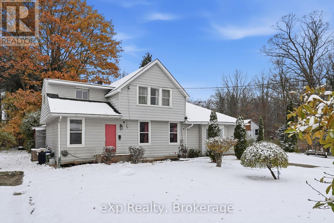680 11th Street W Owen Sound, Ontario N4K 3T3
$479,900
Beautifully updated home with secondary suite nestled on a quiet residential street on Owen Sound's desirable west side, this beautifully updated storey & a half home offers the perfect blend of city convenience & peaceful nature-infused living. Just a short walk to shopping, & west-side amenities, the property features a spacious two-bedroom primary home plus a large secondary suite-ideal for families, multigenerational living, or offsetting housing costs with reliable rental income. Stepping outside, you'll fall in love with the extra-deep ravine lot, lined with mature trees for exceptional privacy. The backyard feels like a country retreat, complete with established gardens, a tranquil pond, & a covered back deck perfect for year-round enjoyment. Inside the primary living space, the modern, fully updated kitchen shines with new countertops, tiled backsplash, & added counter space, with stylish finishes (2024/25). The bright living room, spacious dining room with walkout to the deck, and secondary bedroom have all been freshly painted and thoughtfully refreshed. A handy main-floor powder room adds convenience. Upstairs, the luxurious 5-piece bathroom offers double sinks, a stand-alone shower, and a jetted corner tub. The primary bedroom is bright and generous, featuring a walk-in closet. The basement includes a fully insulated bonus room, with additional insulation throughout (2023) enhancing energy efficiency.The secondary suite provides exceptional flexibility, featuring a large kitchen, spacious bedroom, four-piece bathroom, and cozy den-perfect for tenants, in-laws, or extended family. Significant updates include a new roof (2017), new furnace (2023), new hot water heater (2018), and energy-efficient appliances, offering comfort and peace of mind.This welcoming, move-in-ready home combines modern upgrades with the charm of a private, nature-rich property-an exceptional find on Owen Sound's west side. (id:42776)
Property Details
| MLS® Number | X12552990 |
| Property Type | Single Family |
| Community Name | Owen Sound |
| Amenities Near By | Hospital, Marina, Park, Place Of Worship, Public Transit |
| Features | In-law Suite |
| Parking Space Total | 6 |
| Structure | Shed |
Building
| Bathroom Total | 3 |
| Bedrooms Above Ground | 3 |
| Bedrooms Total | 3 |
| Age | 100+ Years |
| Appliances | Water Heater, Water Meter, Dishwasher, Dryer, Stove, Washer, Refrigerator |
| Basement Development | Unfinished |
| Basement Type | N/a (unfinished) |
| Construction Style Attachment | Detached |
| Cooling Type | Central Air Conditioning |
| Exterior Finish | Aluminum Siding |
| Foundation Type | Stone |
| Half Bath Total | 1 |
| Heating Fuel | Natural Gas |
| Heating Type | Forced Air |
| Stories Total | 2 |
| Size Interior | 2,000 - 2,500 Ft2 |
| Type | House |
| Utility Water | Municipal Water |
Parking
| No Garage |
Land
| Acreage | No |
| Land Amenities | Hospital, Marina, Park, Place Of Worship, Public Transit |
| Sewer | Sanitary Sewer |
| Size Depth | 495 Ft ,9 In |
| Size Frontage | 76 Ft ,9 In |
| Size Irregular | 76.8 X 495.8 Ft |
| Size Total Text | 76.8 X 495.8 Ft|1/2 - 1.99 Acres |
| Zoning Description | R5 |
Rooms
| Level | Type | Length | Width | Dimensions |
|---|---|---|---|---|
| Second Level | Bathroom | 3.28 m | 5.25 m | 3.28 m x 5.25 m |
| Second Level | Primary Bedroom | 4.27 m | 4.85 m | 4.27 m x 4.85 m |
| Second Level | Bedroom 2 | 4.22 m | 3.52 m | 4.22 m x 3.52 m |
| Main Level | Bathroom | 1.07 m | 0.95 m | 1.07 m x 0.95 m |
| Main Level | Bathroom | 2.66 m | 1.73 m | 2.66 m x 1.73 m |
| Main Level | Other | 2.72 m | 2.32 m | 2.72 m x 2.32 m |
| Main Level | Kitchen | 4.45 m | 3.81 m | 4.45 m x 3.81 m |
| Main Level | Dining Room | 3.56 m | 3.72 m | 3.56 m x 3.72 m |
| Main Level | Living Room | 6.17 m | 4.33 m | 6.17 m x 4.33 m |
| Main Level | Family Room | 4.24 m | 4.43 m | 4.24 m x 4.43 m |
| Main Level | Kitchen | 3.77 m | 3.66 m | 3.77 m x 3.66 m |
| Main Level | Primary Bedroom | 2.71 m | 2.98 m | 2.71 m x 2.98 m |
https://www.realtor.ca/real-estate/29111853/680-11th-street-w-owen-sound-owen-sound

658 Berford St Unit #1
Wiarton, Ontario N0H 2T0
(519) 379-1053
(647) 849-3180
www.teamlisk.com/
Contact Us
Contact us for more information

