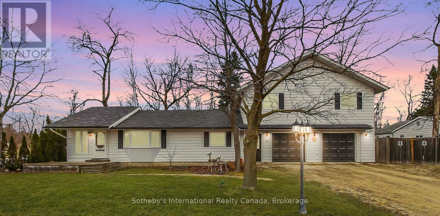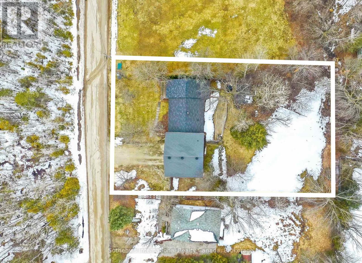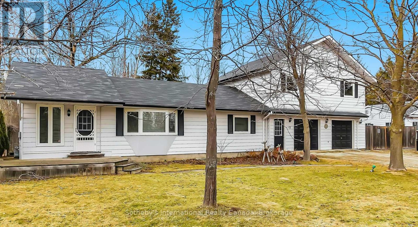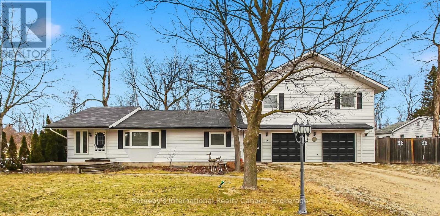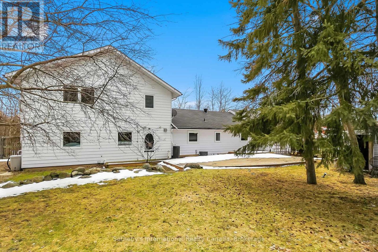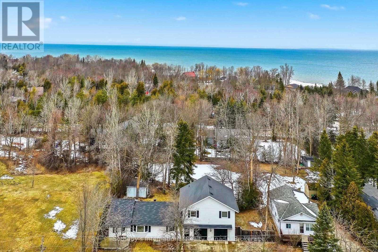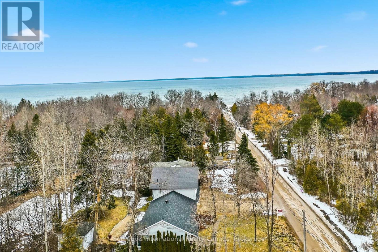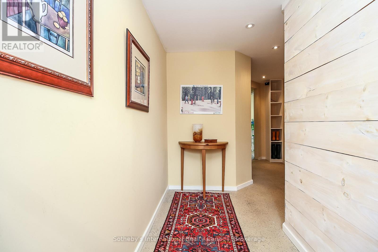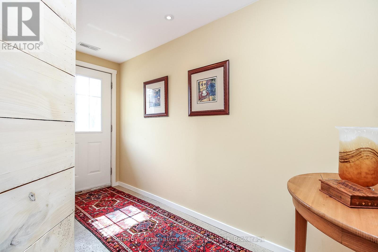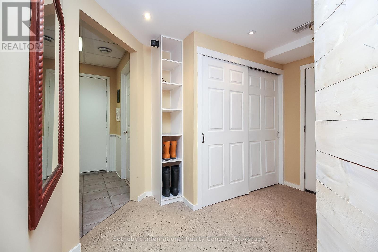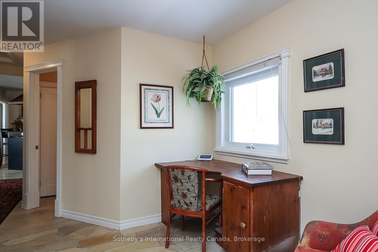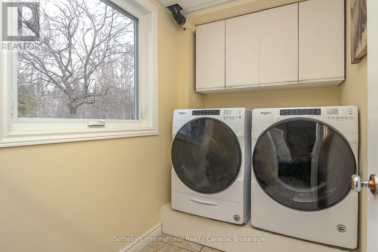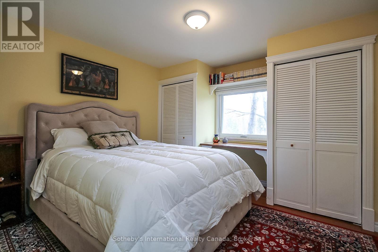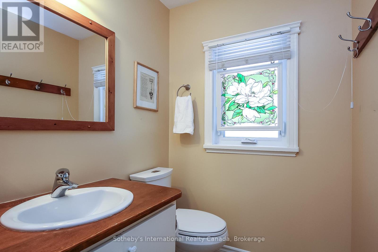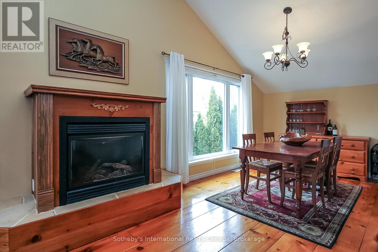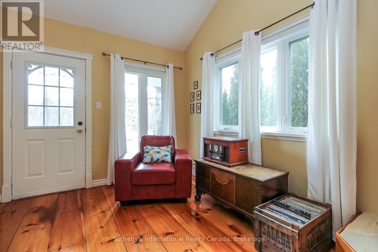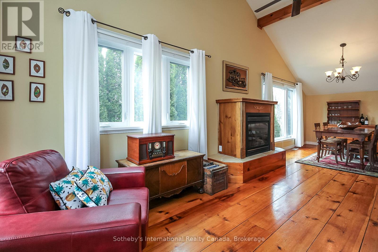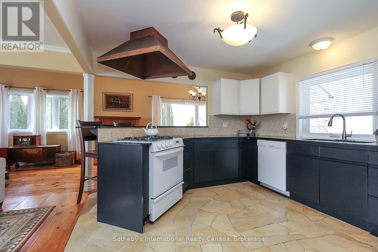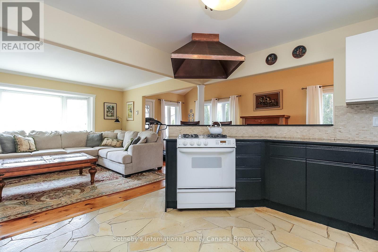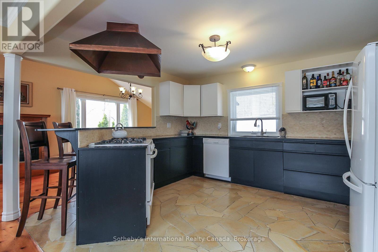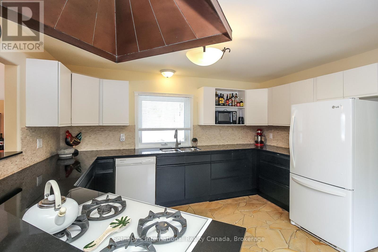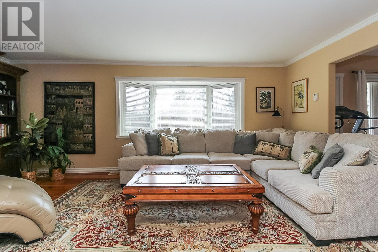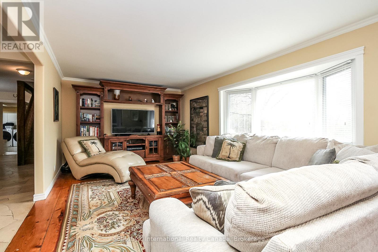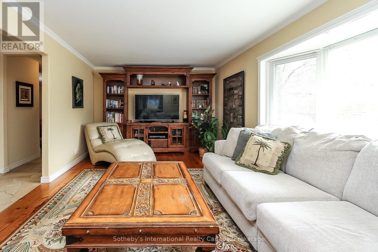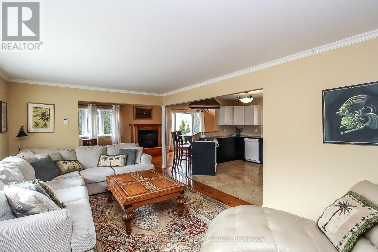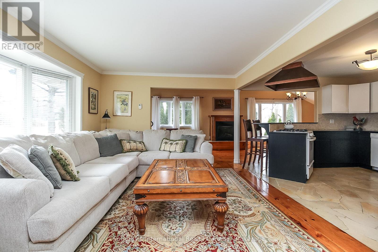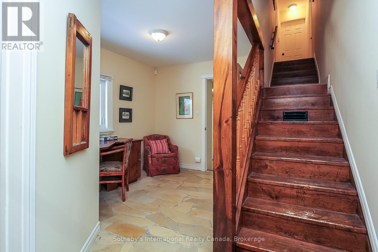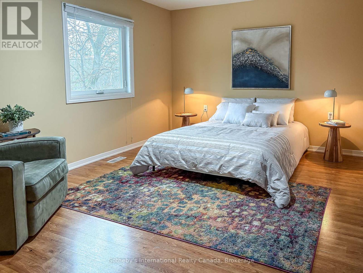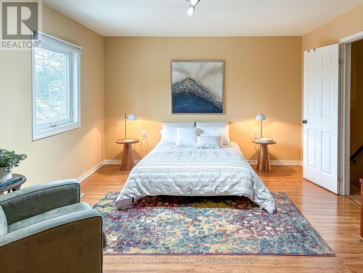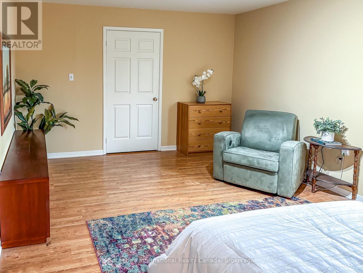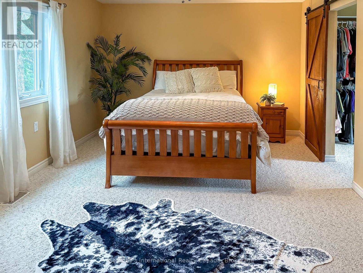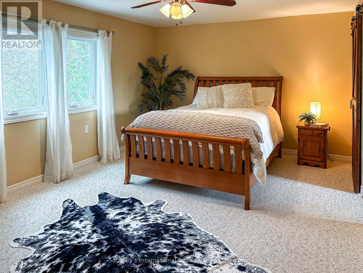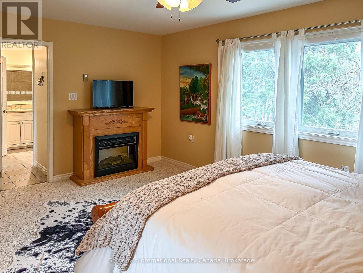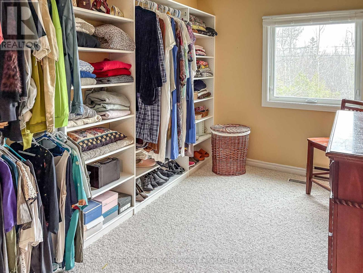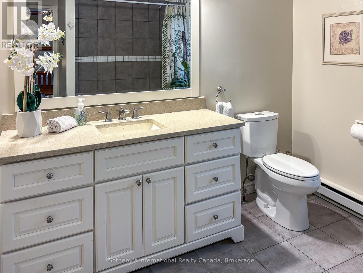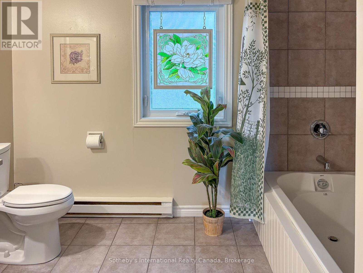13 Belcher Street Collingwood, Ontario L9Y 3Z1
$699,900
Welcome to 13 Belcher Street, your private Georgian Bay escape. Set on an expansive 100' x 170' treed lot, this beautifully updated 3-bedroom multi level home offers the perfect blend of peace, privacy, and convenient access to Collingwood, Blue Mountain, and Wasaga Beach. Just steps from the water's edge, this property truly delivers four-season living. The bright, open-concept main floor is ideal for entertaining, with vaulted ceilings, large windows that fill the space with natural light, and a gas fireplace shared between the living and dining areas. The kitchen features a built-in oven, stainless steel appliances, and a walkout to a spacious back deck overlooking lush gardens and a tranquil pond. This level also includes a bedroom, a home office/den, a 3-piece bath, a laundry room, and access to the attached garage.Upstairs, you'll find two generous bedrooms, including a primary suite with a versatile den/walk-in closet (perfect as a nursery or office) and a 4-piece bath. Recent upgrades include a new furnace, new washer/dryer, and enhanced landscaping. The double garage offers a workshop area, and the driveway provides parking for up to six vehicles. Enjoy morning coffee on your private deck, wander down the street to the beach, or explore nearby shops, restaurants, and trails. Move-in ready and ideal as either a year-round home or a weekend retreat. (id:42776)
Property Details
| MLS® Number | S12558282 |
| Property Type | Single Family |
| Community Name | Collingwood |
| Amenities Near By | Beach, Golf Nearby, Hospital, Ski Area |
| Features | Cul-de-sac, Sump Pump |
| Parking Space Total | 6 |
| Structure | Deck, Patio(s), Shed, Workshop |
Building
| Bathroom Total | 2 |
| Bedrooms Above Ground | 3 |
| Bedrooms Total | 3 |
| Age | 31 To 50 Years |
| Amenities | Fireplace(s) |
| Appliances | Garage Door Opener Remote(s), Range, Water Heater, Dishwasher, Dryer, Garage Door Opener, Stove, Washer, Window Coverings, Refrigerator |
| Basement Type | Crawl Space |
| Construction Style Attachment | Detached |
| Cooling Type | Central Air Conditioning |
| Exterior Finish | Wood |
| Fire Protection | Smoke Detectors |
| Fireplace Present | Yes |
| Fireplace Total | 2 |
| Flooring Type | Hardwood |
| Foundation Type | Poured Concrete |
| Heating Fuel | Natural Gas |
| Heating Type | Forced Air |
| Stories Total | 2 |
| Size Interior | 1,500 - 2,000 Ft2 |
| Type | House |
| Utility Water | Municipal Water |
Parking
| Attached Garage | |
| Garage |
Land
| Acreage | No |
| Land Amenities | Beach, Golf Nearby, Hospital, Ski Area |
| Sewer | Septic System |
| Size Depth | 170 Ft |
| Size Frontage | 100 Ft |
| Size Irregular | 100 X 170 Ft |
| Size Total Text | 100 X 170 Ft |
| Zoning Description | R1 |
Rooms
| Level | Type | Length | Width | Dimensions |
|---|---|---|---|---|
| Second Level | Primary Bedroom | 5.51 m | 3.78 m | 5.51 m x 3.78 m |
| Second Level | Bedroom 2 | 5.08 m | 3.78 m | 5.08 m x 3.78 m |
| Second Level | Den | 2.44 m | 3.78 m | 2.44 m x 3.78 m |
| Main Level | Living Room | 6.05 m | 3.58 m | 6.05 m x 3.58 m |
| Main Level | Kitchen | 4.14 m | 3.68 m | 4.14 m x 3.68 m |
| Main Level | Dining Room | 8.43 m | 3.05 m | 8.43 m x 3.05 m |
| Main Level | Bedroom 3 | 3.53 m | 3.48 m | 3.53 m x 3.48 m |
| Main Level | Office | 2.69 m | 2.51 m | 2.69 m x 2.51 m |
| Main Level | Laundry Room | 2.46 m | 1.57 m | 2.46 m x 1.57 m |
| Main Level | Foyer | 3.05 m | 3.51 m | 3.05 m x 3.51 m |
https://www.realtor.ca/real-estate/29117770/13-belcher-street-collingwood-collingwood
243 Hurontario Street, Unit A
Collingwood, Ontario L9Y 2M1
(705) 416-1499
(705) 416-1495
sothebysrealty.ca/
243 Hurontario St
Collingwood, Ontario L9Y 2M1
(705) 416-1499
(705) 416-1495
Contact Us
Contact us for more information

