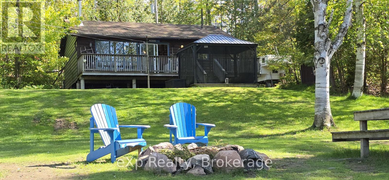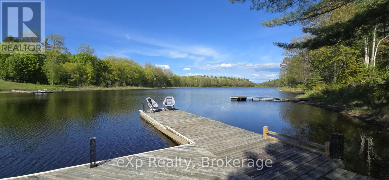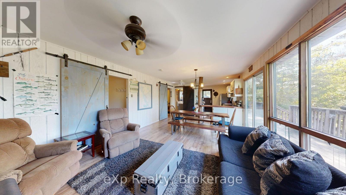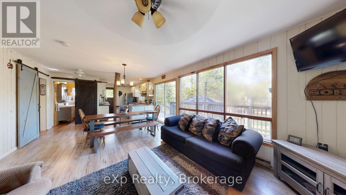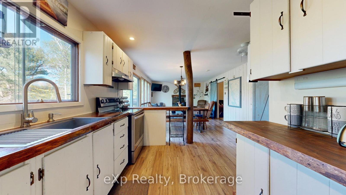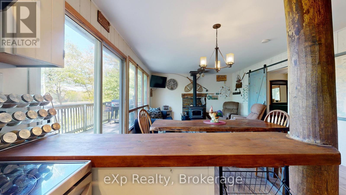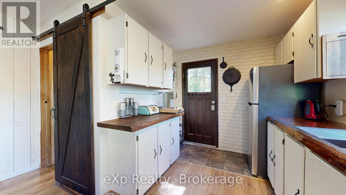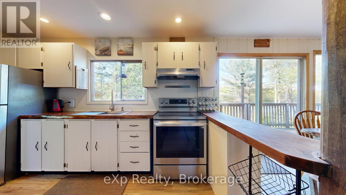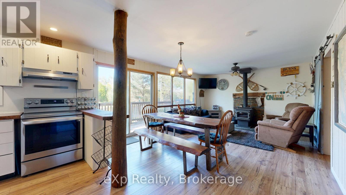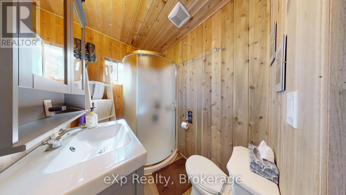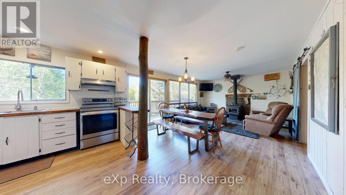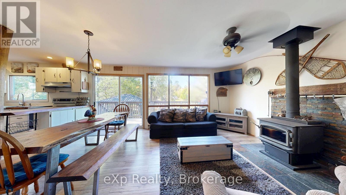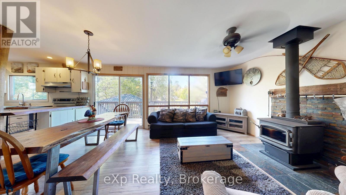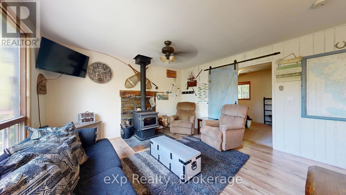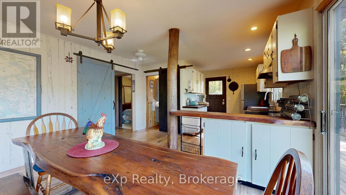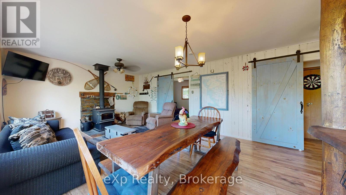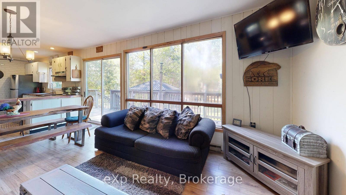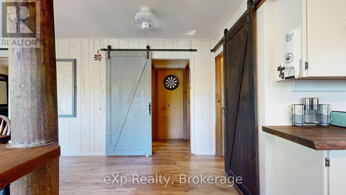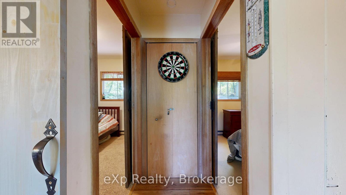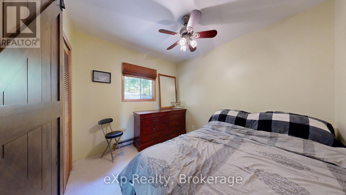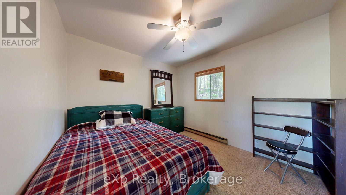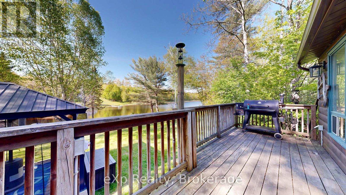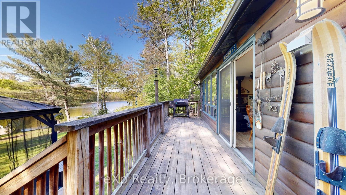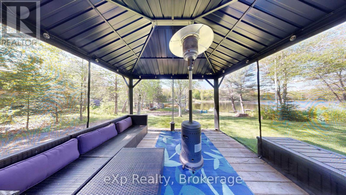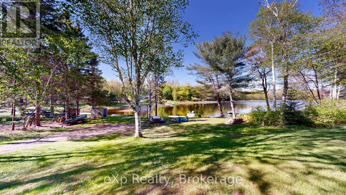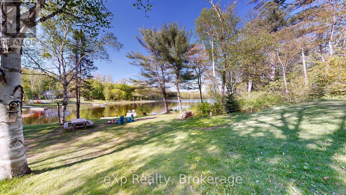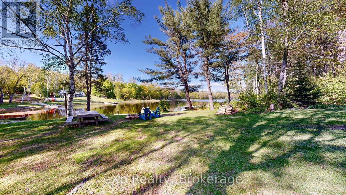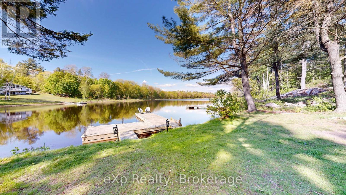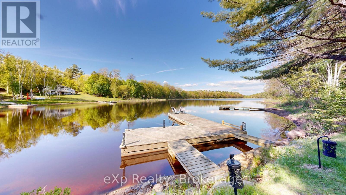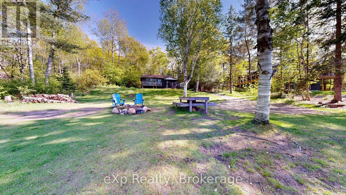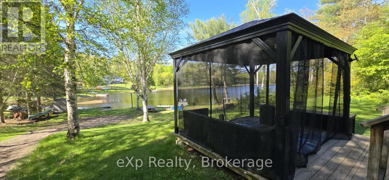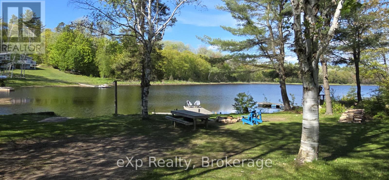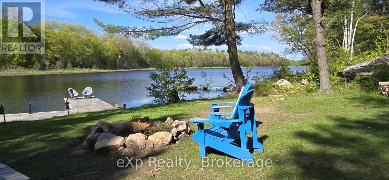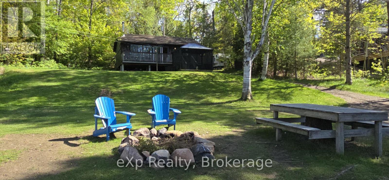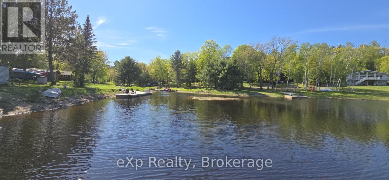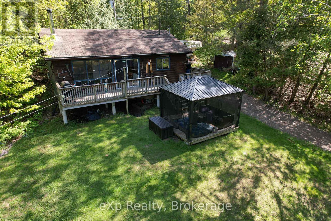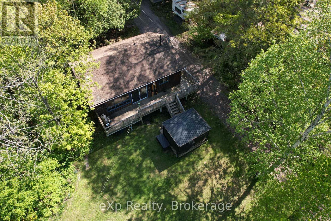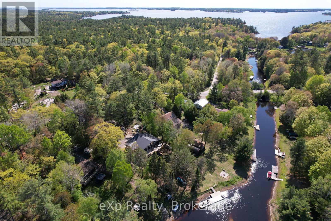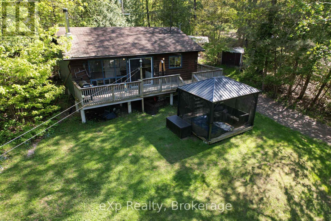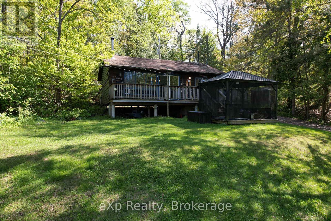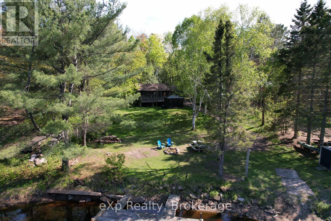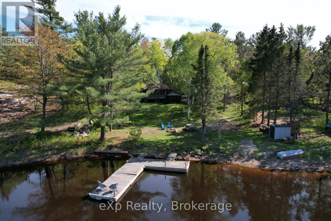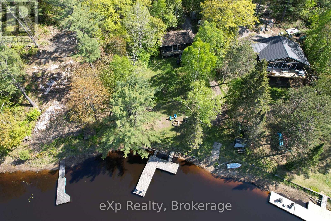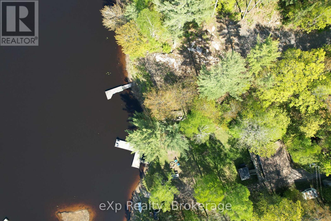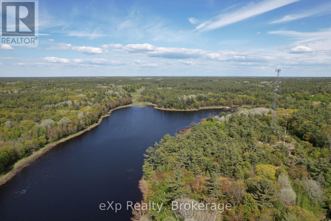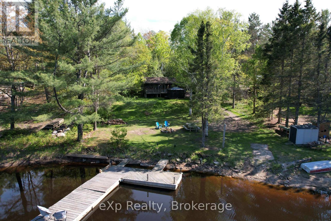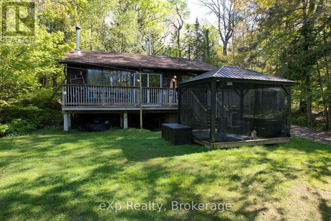508 Skerryvore Community Road The Archipelago, Ontario P0G 1G0
$599,900
508 Skerryvore Rd is where your Georgian Bay lifestyle really begins: a warm, welcoming 3-bedroom, year-round cottage set on a gently sloping 0.66-acre lot with a perfect blend of lawn, trees, and open space leading to the water. Tucked in a peaceful bay with boat access out to Georgian Bay through a scenic channel, it's ideal for paddling, teaching the kids to dock, or launching your next exploring adventure. The private dock and shared community beach rights give you both a personal waterfront hangout and a friendly cottage-neighbourhood vibe. Inside, the open-concept layout, big windows, and cozy wood stove create a bright, inviting space to gather, while custom wood counters, rustic barn doors, and a large deck add style and character that feels "just right" for cottage living. With full winterization, drilled well, septic, and year-round municipal road access, it's easy to enjoy long weekends in spring and fall, magical winter escapes, and full-on summer holidays. Surrounded by nature and Crown Land yet only a short drive to Parry Sound for shops, dining, and amenities, this property beautifully balances quiet retreat with everyday convenience-giving you a cottage that feels special every time you pull into the driveway. (id:42776)
Property Details
| MLS® Number | X12557708 |
| Property Type | Single Family |
| Community Name | Archipelago North |
| Community Features | Fishing |
| Easement | Unknown |
| Features | Wooded Area, Sloping, Partially Cleared |
| Parking Space Total | 5 |
| Structure | Deck, Dock |
| View Type | Direct Water View |
| Water Front Type | Waterfront |
Building
| Bathroom Total | 1 |
| Bedrooms Above Ground | 3 |
| Bedrooms Total | 3 |
| Amenities | Separate Heating Controls |
| Appliances | Water Heater, Water Treatment, Furniture, Stove, Refrigerator |
| Architectural Style | Bungalow |
| Basement Development | Other, See Remarks |
| Basement Type | Crawl Space, N/a (other, See Remarks) |
| Construction Style Attachment | Detached |
| Cooling Type | None |
| Exterior Finish | Wood |
| Fireplace Present | Yes |
| Fireplace Type | Woodstove |
| Foundation Type | Wood/piers |
| Heating Fuel | Electric |
| Heating Type | Baseboard Heaters |
| Stories Total | 1 |
| Size Interior | 700 - 1,100 Ft2 |
| Type | House |
| Utility Water | Drilled Well |
Parking
| No Garage |
Land
| Access Type | Year-round Access, Private Docking |
| Acreage | No |
| Sewer | Septic System |
| Size Depth | 235 Ft |
| Size Frontage | 98 Ft |
| Size Irregular | 98 X 235 Ft |
| Size Total Text | 98 X 235 Ft|1/2 - 1.99 Acres |
Rooms
| Level | Type | Length | Width | Dimensions |
|---|---|---|---|---|
| Main Level | Kitchen | 4.1 m | 2.4 m | 4.1 m x 2.4 m |
| Main Level | Living Room | 5 m | 4 m | 5 m x 4 m |
| Main Level | Bedroom | 3.1 m | 2.9 m | 3.1 m x 2.9 m |
| Main Level | Bedroom | 2.5 m | 2.9 m | 2.5 m x 2.9 m |
| Main Level | Bedroom | 2.5 m | 2.9 m | 2.5 m x 2.9 m |
| Main Level | Bathroom | 3 m | 1.4 m | 3 m x 1.4 m |
Utilities
| Electricity | Installed |
| Wireless | Available |
| Electricity Connected | Connected |

7 William Street, Suite #2
Parry Sound, Ontario P2A 1V2
(866) 530-7737
(647) 849-3180
allpointsnorth.ca/
Contact Us
Contact us for more information

