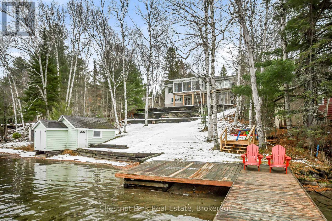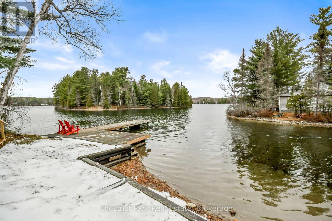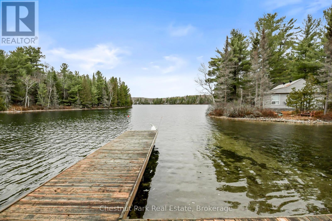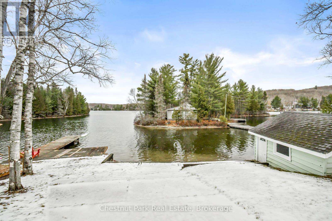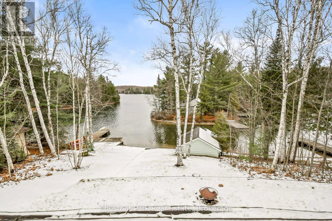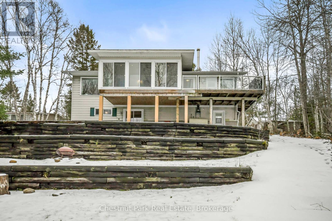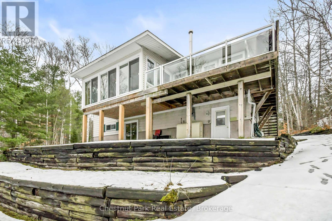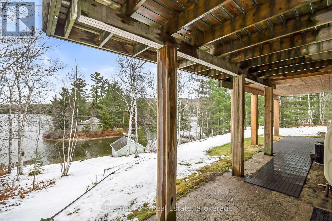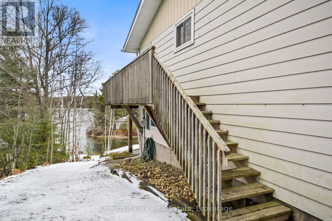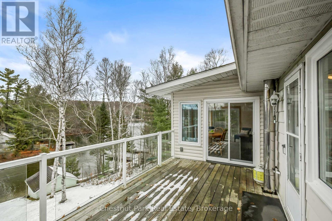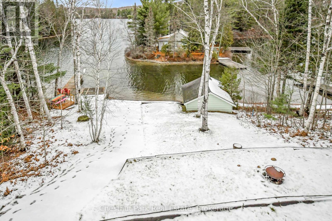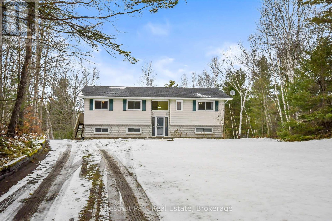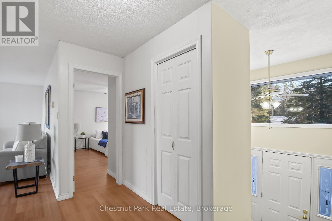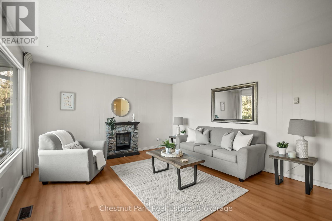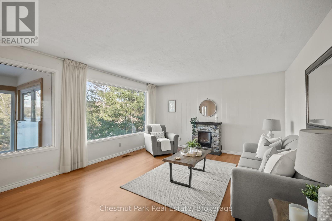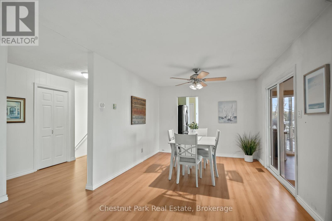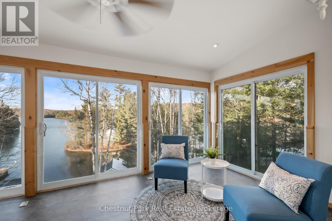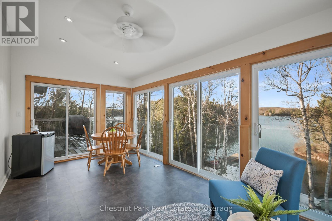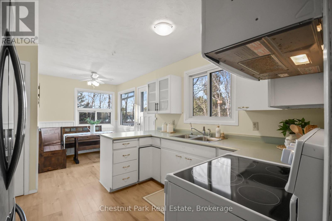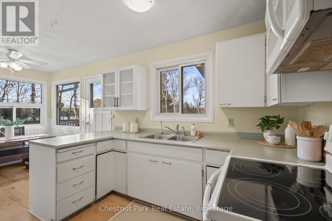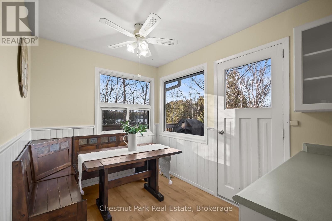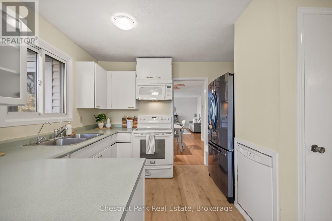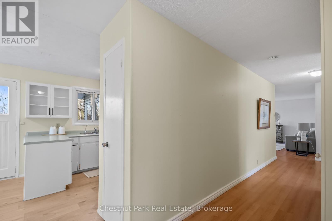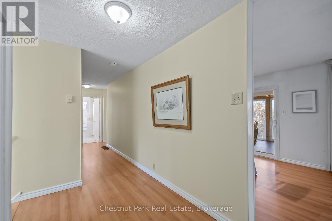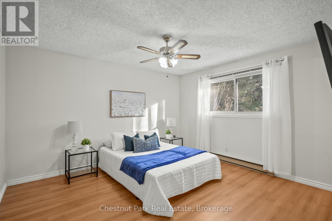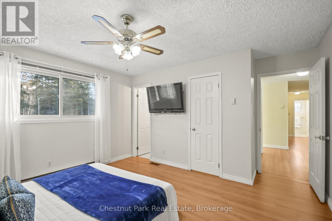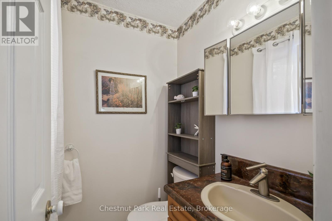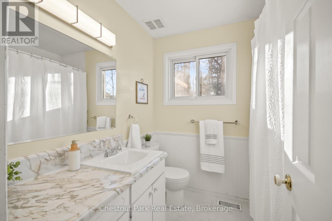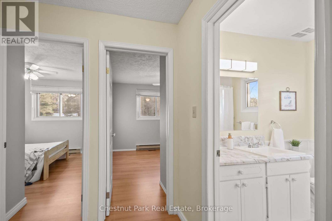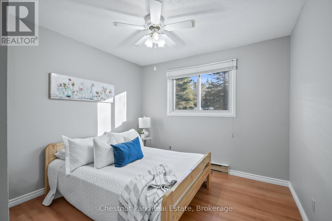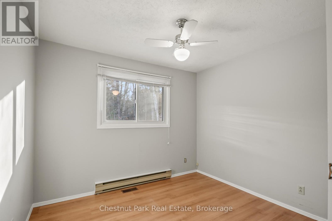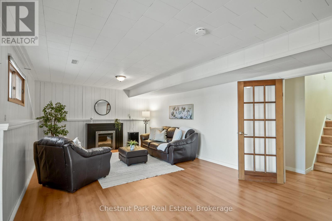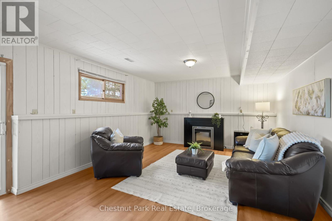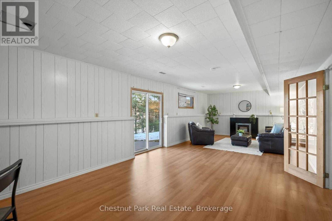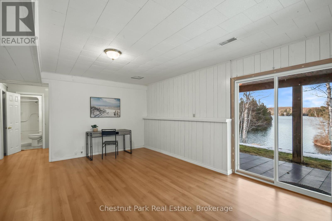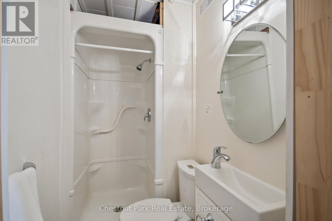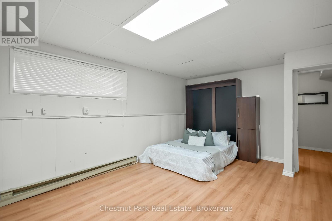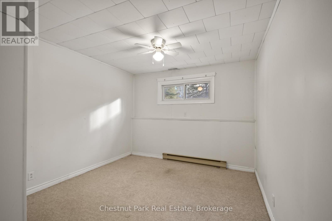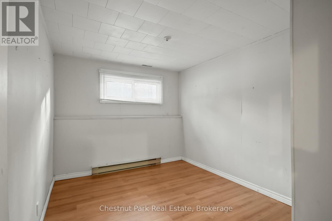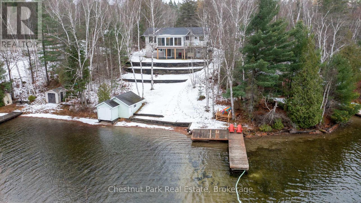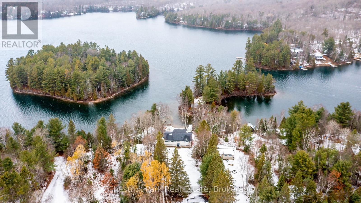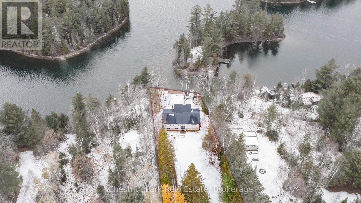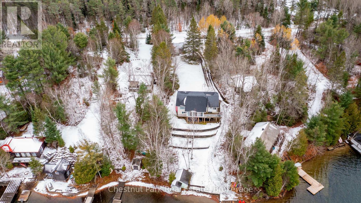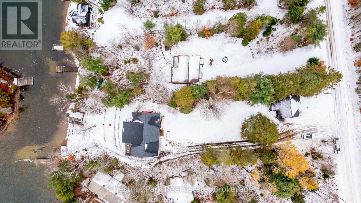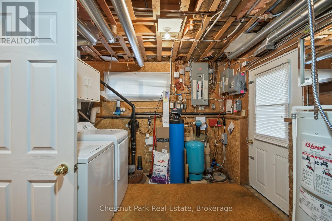148 Churchill Gardens Road Perry, Ontario P0A 1J0
$849,000
This YEAR ROUND home/cottage is located on beautiful CLEAR LAKE in Perry Township. Clear Lake is well known and favoured for its' CRYSTAL CLEAR DEEP WATER with HARD PACKED SAND BOTTOM, and its' location ... 15 MINUTES TO HUNTSVILLE with Hwy 11 access near by. The property is located on a MUNICIPAL YEAR ROUND ROAD, the lake is a popular location for sledders with the #95 trail two minutes down the road and staked lake trail. The Doggy park has also become very popular and is a 2 minute walk away. High speed internet is available here with fibre internet coming very soon. There is approximately 2400 sq. ft. of finished living space in this raised bungalow with 6 bedrooms, 3 bathrooms with Muskoka room and full walk-out basement. The dry boathouse at shore line is ideal storage for all your water toys with paddle boat and canoe included. Shoreline water entry to hard packed clean and sandy bottom, oh la la! Great lake view between Bobby Island & Askin Island, ideal for young children to swim and at play. 1.5 insulated detached garage to store your toys with large shed for more storage. Tucked in from the Road with more than ample parking spaces for guests. The property is being sold as an Estate Sale. The structure has good bones and needs updating, bring your plans to update this gem, the lake and location is ideal! This one won't last long, it is rare to find a year round waterfront property on this popular lake. (id:42776)
Property Details
| MLS® Number | X12561484 |
| Property Type | Single Family |
| Community Name | Perry |
| Easement | Unknown |
| Equipment Type | None |
| Features | Wooded Area, Rolling, Dry, Level |
| Parking Space Total | 8 |
| Rental Equipment Type | None |
| Structure | Shed, Boathouse, Dock |
| View Type | Lake View |
| Water Front Type | Waterfront |
Building
| Bathroom Total | 3 |
| Bedrooms Above Ground | 3 |
| Bedrooms Below Ground | 3 |
| Bedrooms Total | 6 |
| Amenities | Fireplace(s) |
| Appliances | Garage Door Opener Remote(s), Water Heater, Water Softener, Water Treatment, All, Refrigerator |
| Architectural Style | Raised Bungalow |
| Basement Development | Finished |
| Basement Features | Walk Out |
| Basement Type | N/a (finished) |
| Construction Style Attachment | Detached |
| Cooling Type | Central Air Conditioning |
| Exterior Finish | Aluminum Siding |
| Fireplace Present | Yes |
| Fireplace Total | 2 |
| Foundation Type | Block |
| Half Bath Total | 1 |
| Heating Fuel | Oil |
| Heating Type | Forced Air |
| Stories Total | 1 |
| Size Interior | 1,100 - 1,500 Ft2 |
| Type | House |
| Utility Water | Drilled Well |
Parking
| Detached Garage | |
| Garage |
Land
| Access Type | Year-round Access, Private Docking |
| Acreage | No |
| Sewer | Septic System |
| Size Depth | 320 Ft |
| Size Frontage | 75 Ft ,3 In |
| Size Irregular | 75.3 X 320 Ft |
| Size Total Text | 75.3 X 320 Ft |
| Zoning Description | Sr - Shoreline Residential |
Rooms
| Level | Type | Length | Width | Dimensions |
|---|---|---|---|---|
| Lower Level | Bedroom 5 | 3.6 m | 3 m | 3.6 m x 3 m |
| Lower Level | Bedroom | 3.5 m | 2.8 m | 3.5 m x 2.8 m |
| Lower Level | Family Room | 9.3 m | 4 m | 9.3 m x 4 m |
| Lower Level | Bathroom | 2 m | 1.1 m | 2 m x 1.1 m |
| Lower Level | Utility Room | 4.3 m | 2.8 m | 4.3 m x 2.8 m |
| Lower Level | Bedroom 4 | 5.2 m | 3.6 m | 5.2 m x 3.6 m |
| Main Level | Kitchen | 5.489 m | 2.467 m | 5.489 m x 2.467 m |
| Main Level | Living Room | 5.01 m | 4.2 m | 5.01 m x 4.2 m |
| Main Level | Dining Room | 3.04 m | 3.196 m | 3.04 m x 3.196 m |
| Main Level | Sunroom | 5.5 m | 2.9 m | 5.5 m x 2.9 m |
| Main Level | Primary Bedroom | 4.3 m | 4 m | 4.3 m x 4 m |
| Main Level | Bathroom | 1.5 m | 1.5 m | 1.5 m x 1.5 m |
| Main Level | Bathroom | 2 m | 2.3 m | 2 m x 2.3 m |
| Main Level | Bedroom 2 | 3.5 m | 3.1 m | 3.5 m x 3.1 m |
| Main Level | Bedroom 3 | 3.5 m | 3.05 m | 3.5 m x 3.05 m |
Utilities
| Wireless | Available |
| Electricity Connected | Connected |
https://www.realtor.ca/real-estate/29121175/148-churchill-gardens-road-perry-perry

110 Medora St.
Port Carling, Ontario P0B 1J0
(705) 765-6878
(705) 765-7330
www.chestnutpark.com/
Contact Us
Contact us for more information

