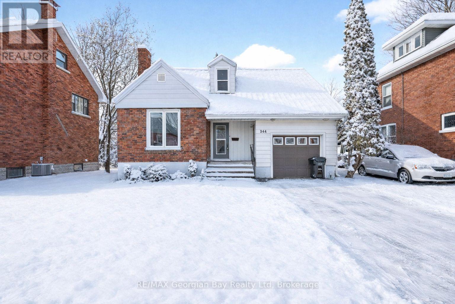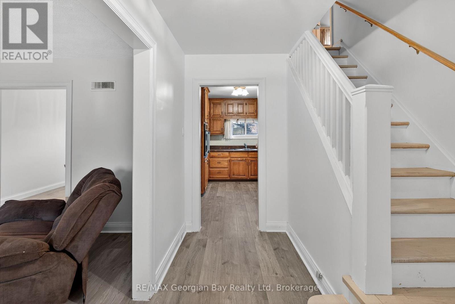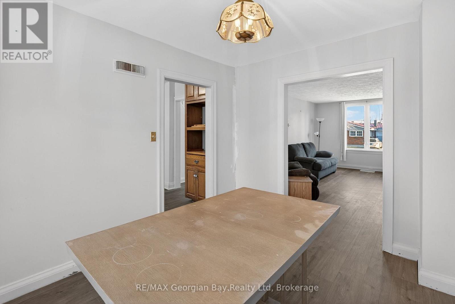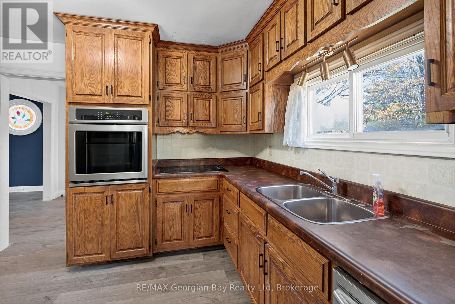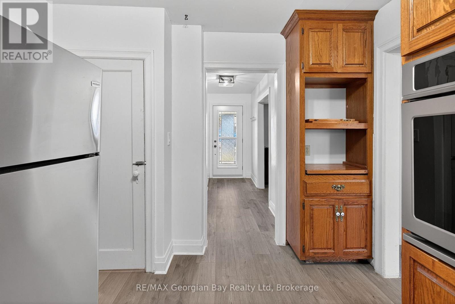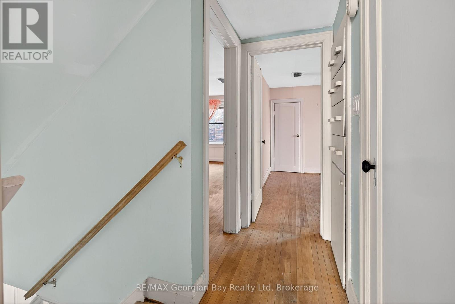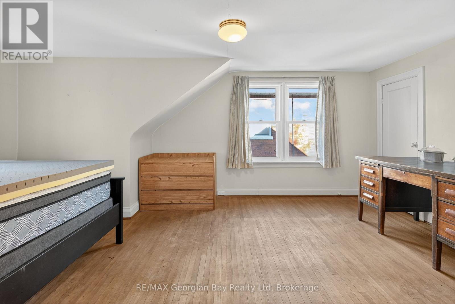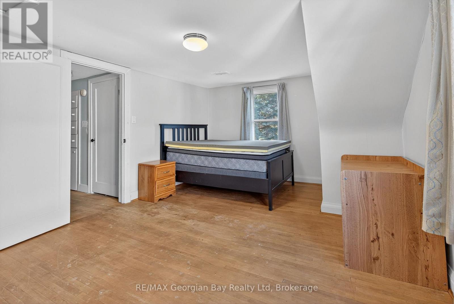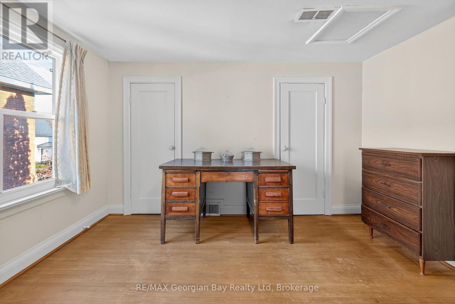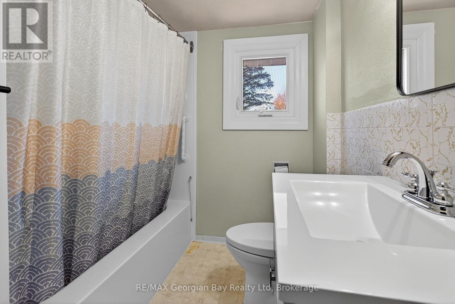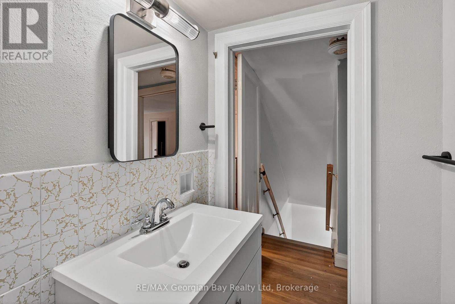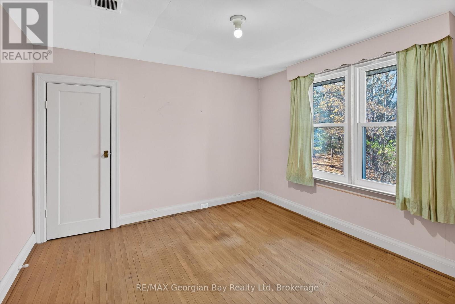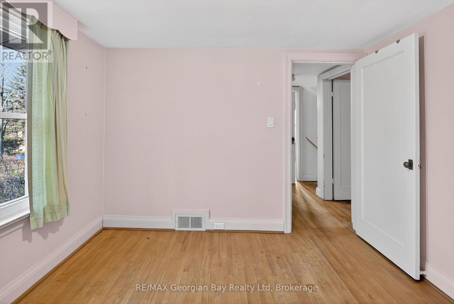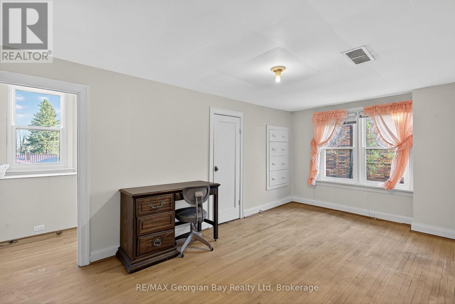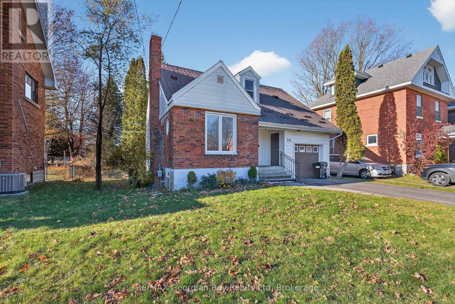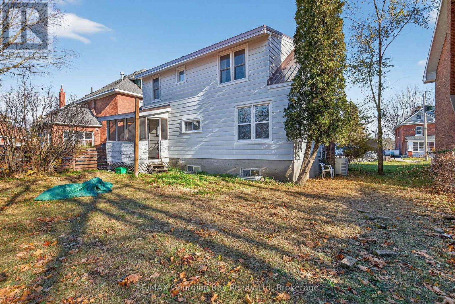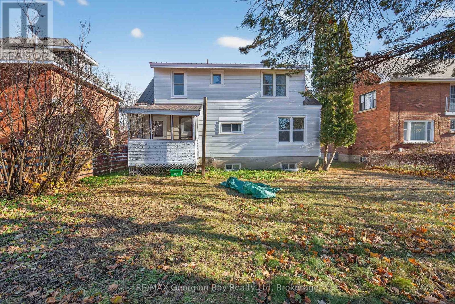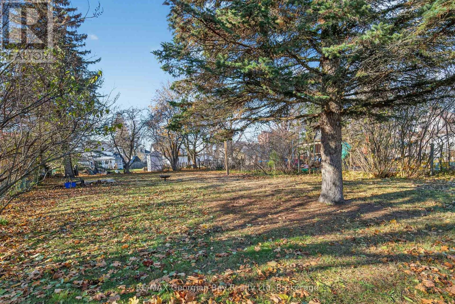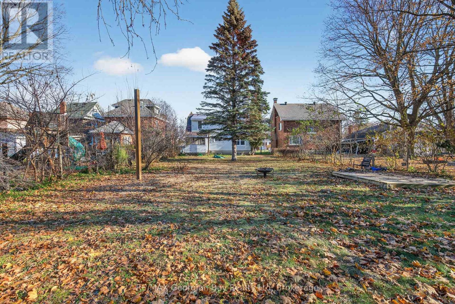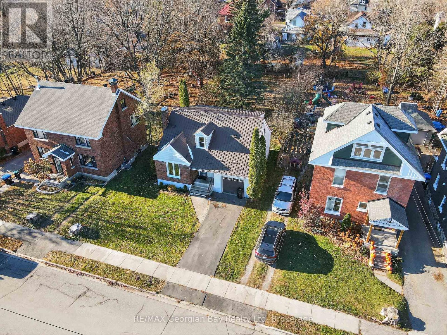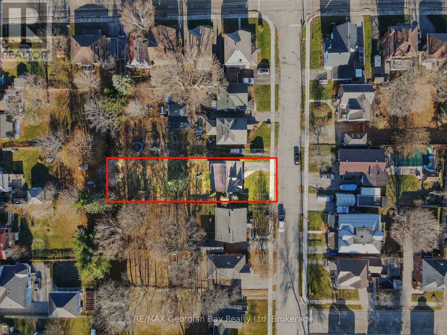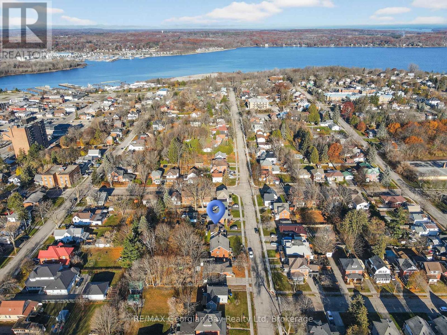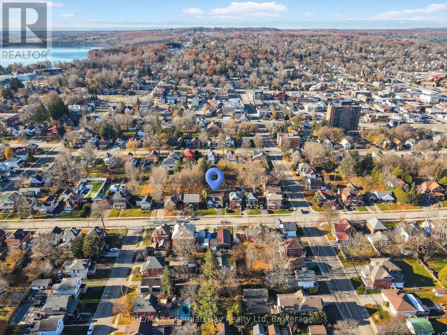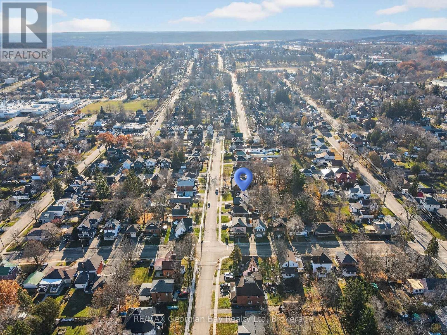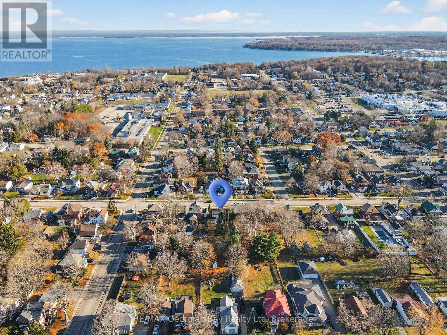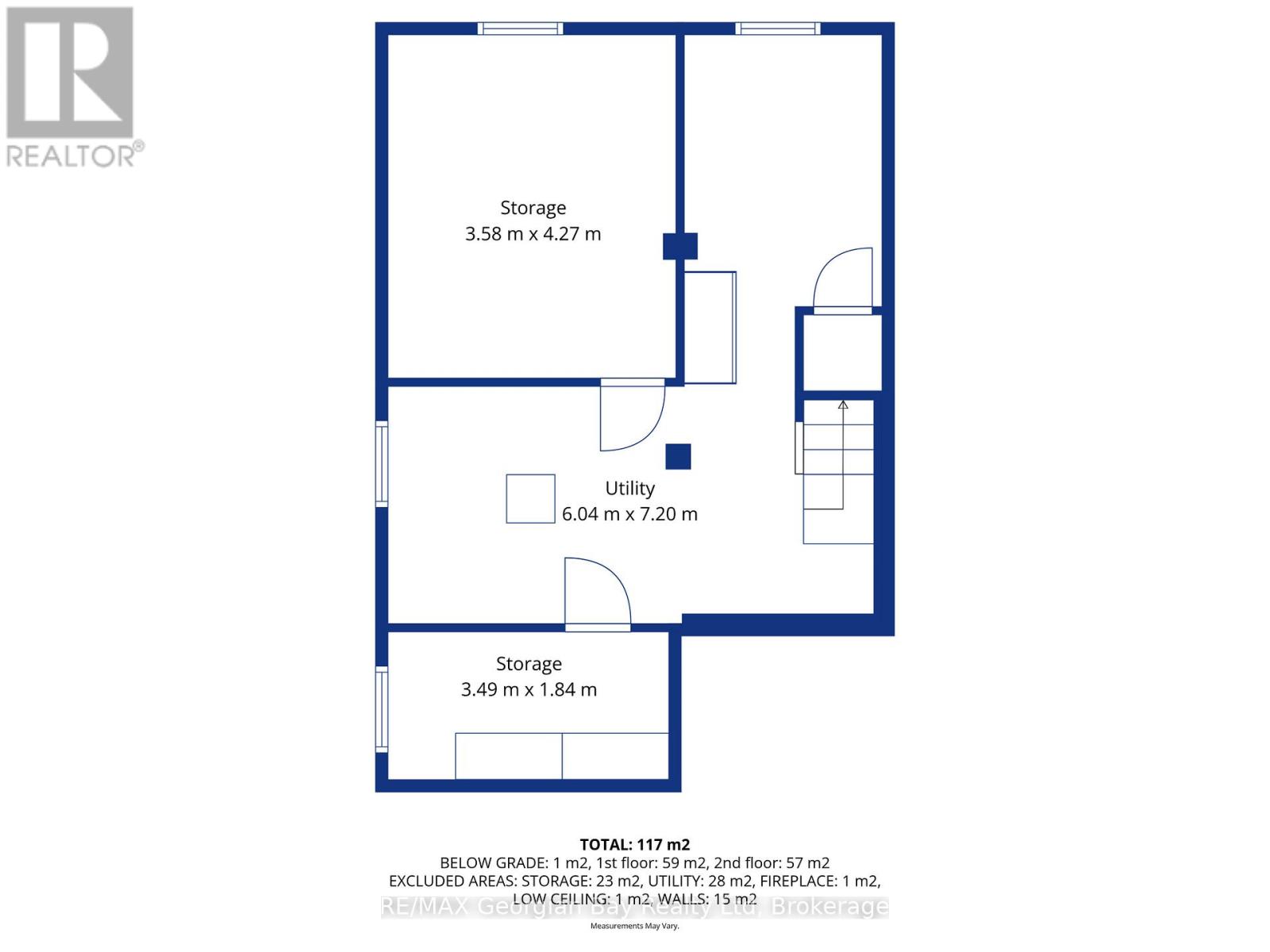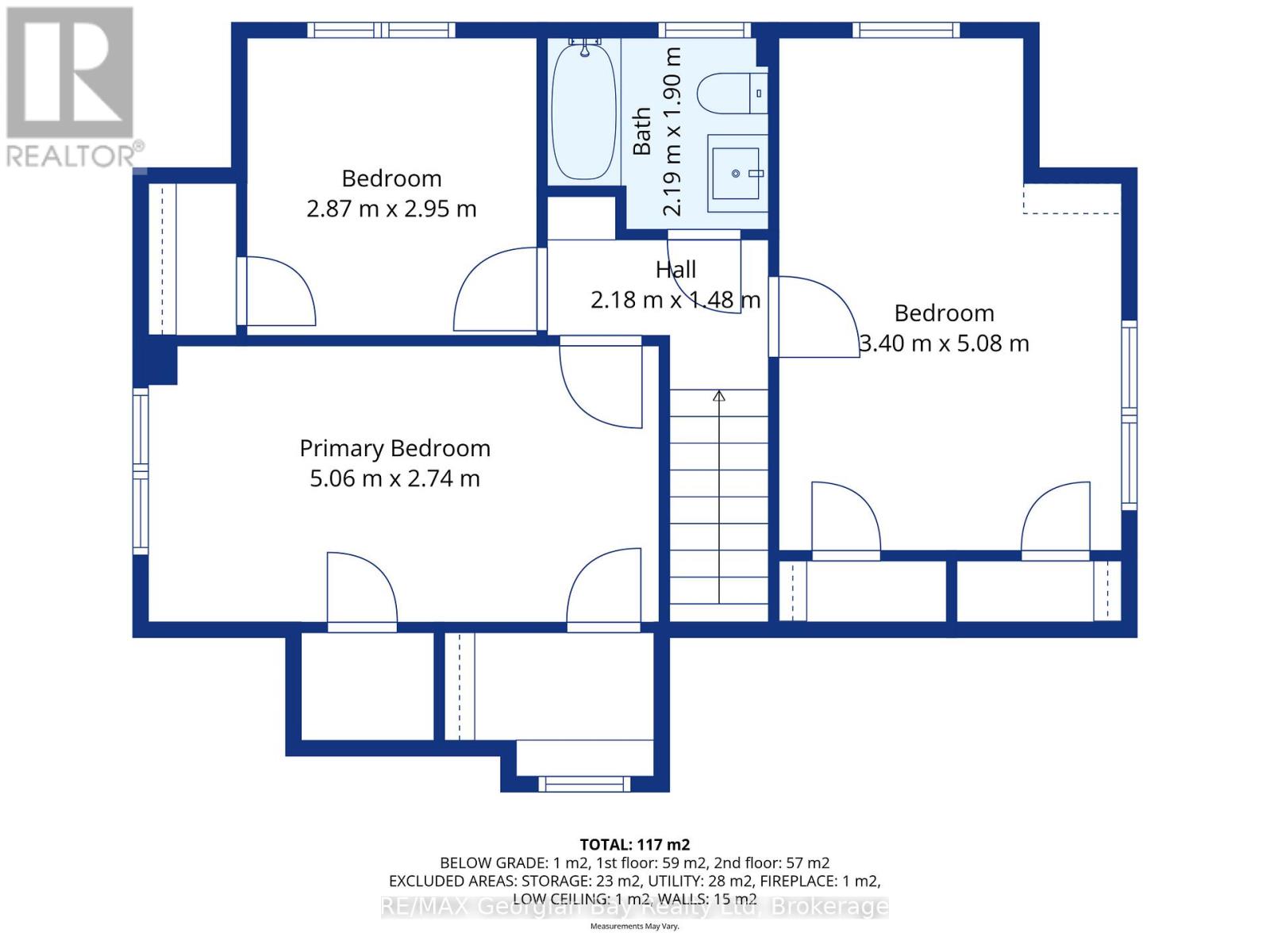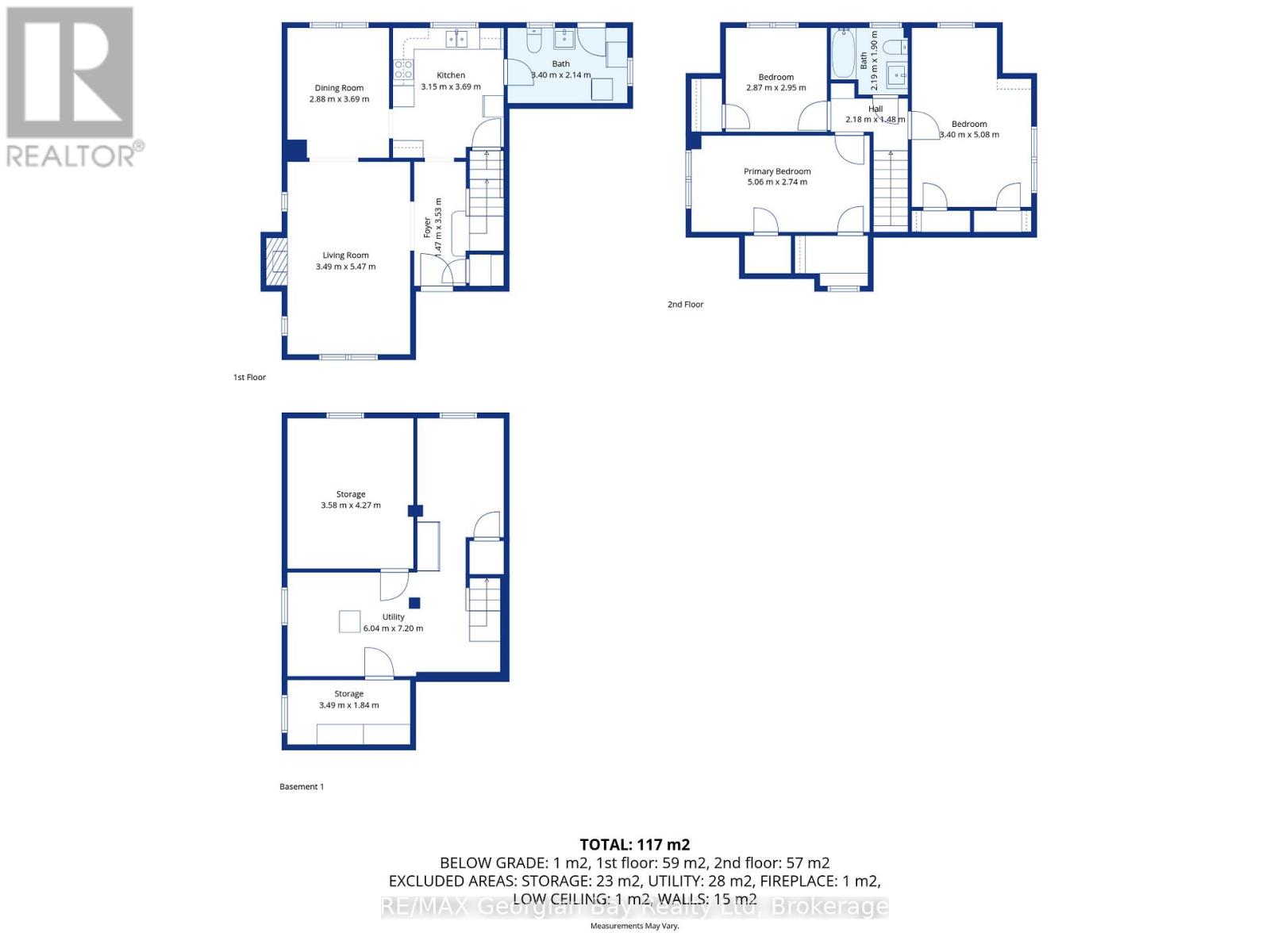344 Manly Street Midland, Ontario L4R 3C9
$499,777
Charming Midland Home in a Prime Location! Welcome to 344 Manly Street - an ideal opportunity for first-time buyers looking to get into the market. Perfectly situated within walking distance to beautiful Georgian Bay, parks, schools, shops, and all amenities, this home offers both convenience and potential. Inside, the main floor features a cozy living room, dedicated dining space, functional kitchen, and main floor laundry with a two piece bath, while the second level includes three bedrooms and a full bathroom. The property sits on a spacious in-town lot with room to play, grow, or personalize, plus an attached 1-car garage for added storage or parking. A great place to start, settle in, and make it your own - all in a fantastic neighbourhood! What are you waiting for? (id:42776)
Property Details
| MLS® Number | S12565966 |
| Property Type | Single Family |
| Community Name | Midland |
| Amenities Near By | Hospital, Park, Public Transit, Schools |
| Community Features | Community Centre |
| Equipment Type | Water Heater |
| Features | Level |
| Parking Space Total | 3 |
| Rental Equipment Type | Water Heater |
| Structure | Porch |
Building
| Bathroom Total | 2 |
| Bedrooms Above Ground | 3 |
| Bedrooms Total | 3 |
| Appliances | Dishwasher, Dryer, Stove, Washer, Refrigerator |
| Basement Development | Unfinished |
| Basement Type | N/a (unfinished) |
| Construction Style Attachment | Detached |
| Cooling Type | Central Air Conditioning |
| Exterior Finish | Brick Facing, Steel |
| Fire Protection | Smoke Detectors |
| Foundation Type | Concrete |
| Half Bath Total | 1 |
| Heating Fuel | Natural Gas |
| Heating Type | Forced Air |
| Stories Total | 2 |
| Size Interior | 1,100 - 1,500 Ft2 |
| Type | House |
| Utility Water | Municipal Water |
Parking
| Attached Garage | |
| Garage |
Land
| Access Type | Year-round Access |
| Acreage | No |
| Land Amenities | Hospital, Park, Public Transit, Schools |
| Sewer | Sanitary Sewer |
| Size Depth | 174 Ft ,10 In |
| Size Frontage | 53 Ft ,2 In |
| Size Irregular | 53.2 X 174.9 Ft |
| Size Total Text | 53.2 X 174.9 Ft|under 1/2 Acre |
| Zoning Description | Res |
Rooms
| Level | Type | Length | Width | Dimensions |
|---|---|---|---|---|
| Second Level | Bedroom | 3.4 m | 5.08 m | 3.4 m x 5.08 m |
| Second Level | Bedroom | 5.06 m | 2.74 m | 5.06 m x 2.74 m |
| Second Level | Bedroom | 2.87 m | 2.95 m | 2.87 m x 2.95 m |
| Second Level | Bathroom | 2.19 m | 1.9 m | 2.19 m x 1.9 m |
| Main Level | Kitchen | 3.15 m | 3.69 m | 3.15 m x 3.69 m |
| Main Level | Living Room | 3.49 m | 5.47 m | 3.49 m x 5.47 m |
| Main Level | Dining Room | 2.88 m | 3.69 m | 2.88 m x 3.69 m |
| Main Level | Laundry Room | 3.4 m | 2.14 m | 3.4 m x 2.14 m |
Utilities
| Cable | Installed |
| Electricity | Installed |
| Sewer | Installed |
https://www.realtor.ca/real-estate/29125865/344-manly-street-midland-midland

833 King Street
Midland, Ontario L4R 4L1
(705) 526-9366
(705) 526-7120
georgianbayproperties.com/
Contact Us
Contact us for more information

