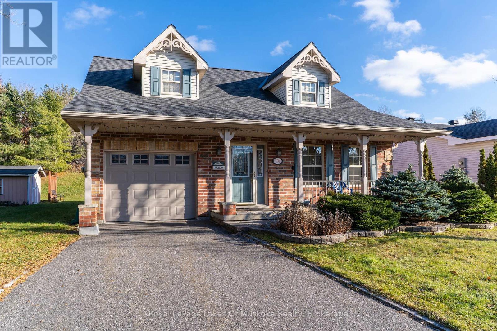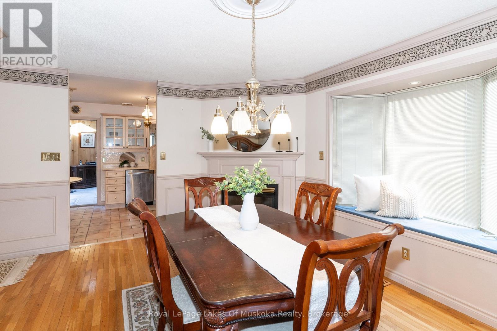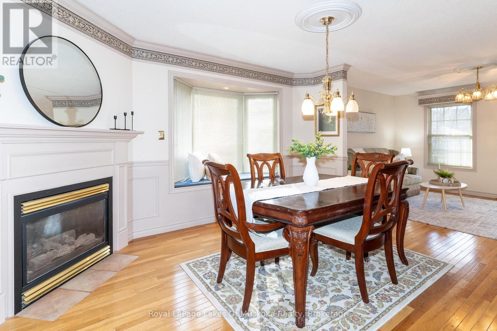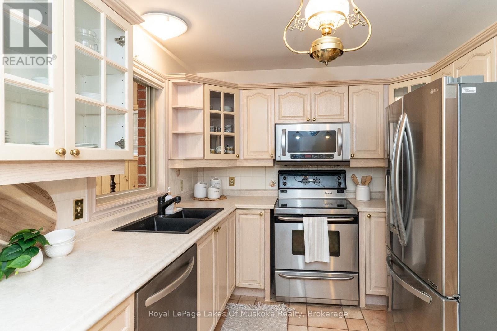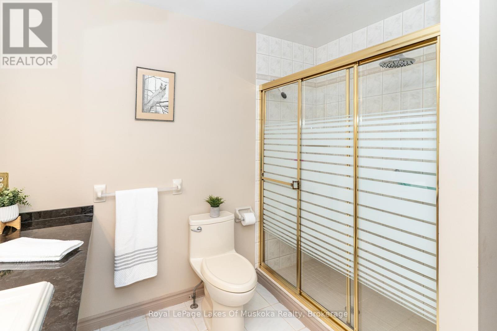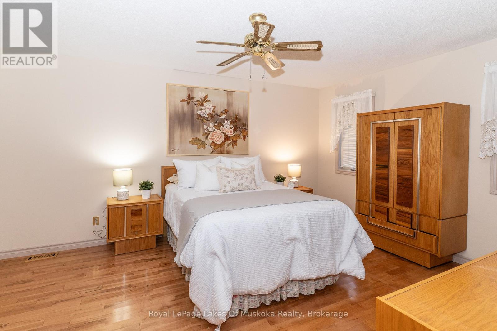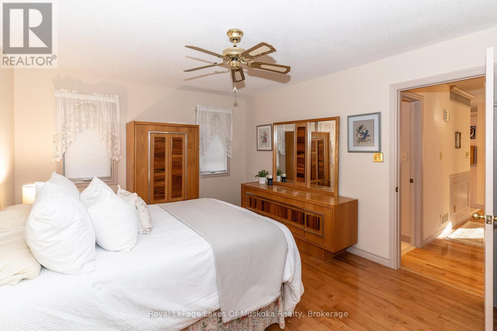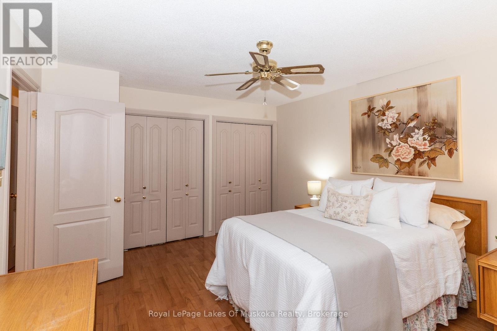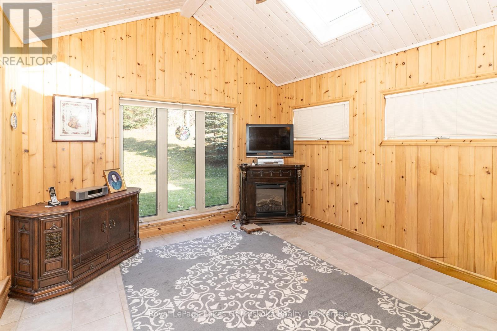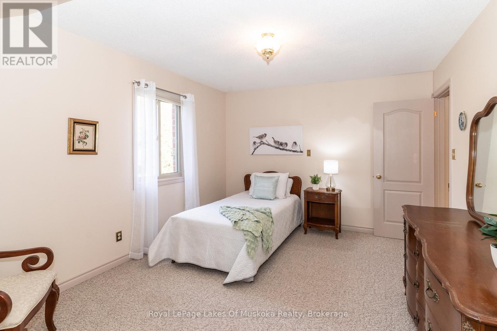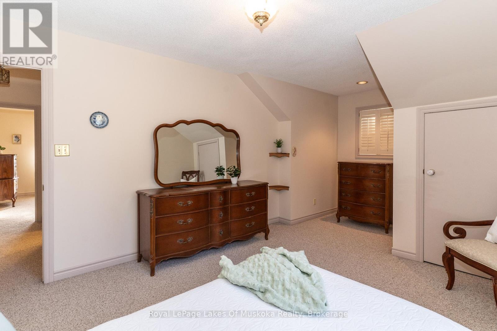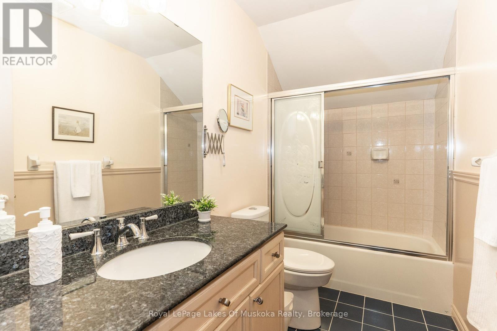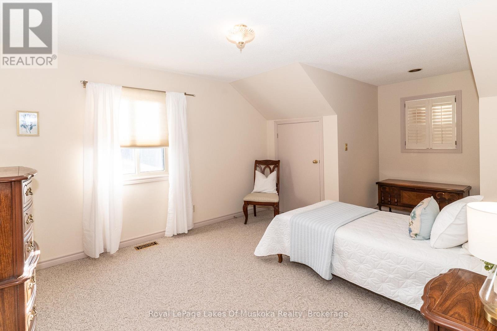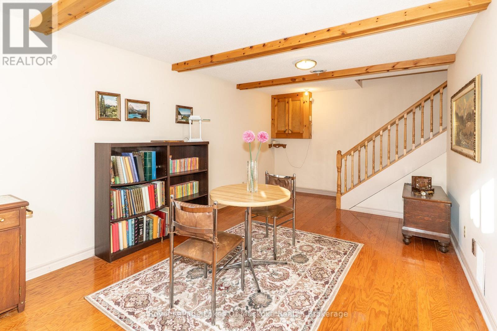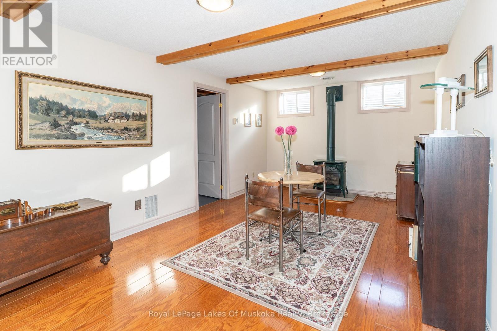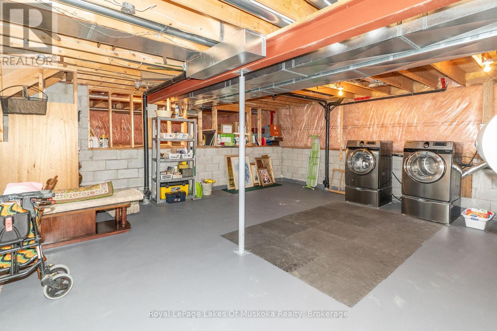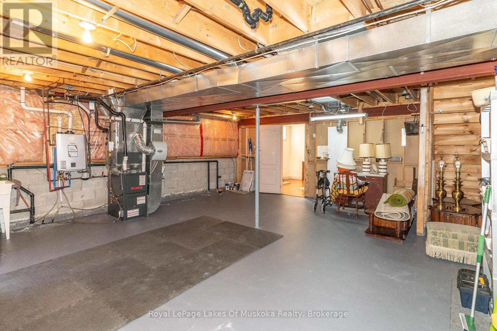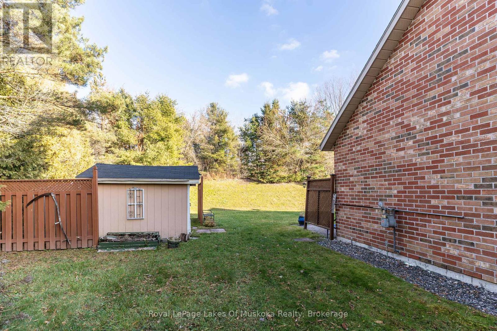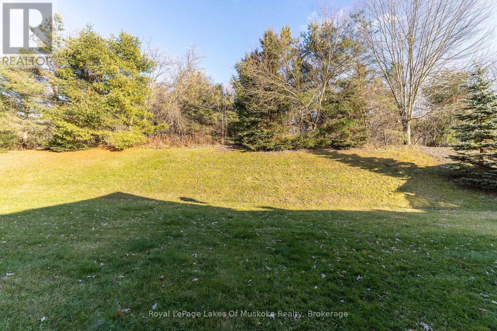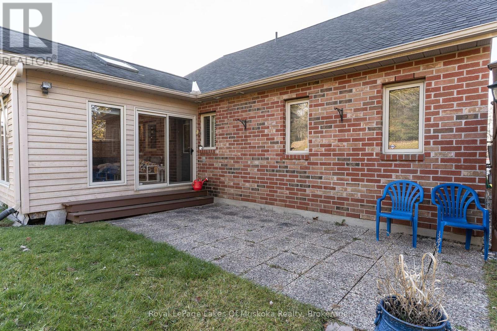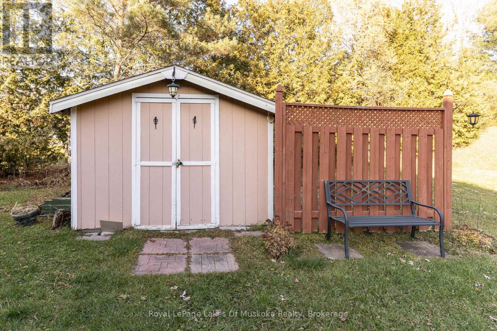107 Milton Street Bracebridge, Ontario P1L 2G4
$639,900
Charming & well maintained in-town home located only minutes from downtown Bracebridge! This wonderful 3 bed/2 bath home features a welcoming entrance foyer into bright & cheery main floor offering; inside access to the single car attached garage, living room & formal dining with hardwood floors & gas fireplace, kitchen w/stainless appliances & ample cupboard space, main floor primary bedroom, 4pc bath & a lovely 3 season sunroom with cathedral ceilings & walkout to the back yard patio. 2nd floor features 2 generously sized bedrooms w/dormers & a 4pc bathroom. Basement has a finished Rec room area with a free standing gas fireplace & a large utility/laundry room with lots of storage space. Forced air gas heating, central air conditioning, on demand hot water, central vac & town services make this lovely home a wonderful low maintenance option for you and your family. (id:42776)
Property Details
| MLS® Number | X12565438 |
| Property Type | Single Family |
| Community Name | Draper |
| Community Features | School Bus |
| Equipment Type | Water Heater |
| Features | Cul-de-sac, Irregular Lot Size, Sloping, Level, Sump Pump |
| Parking Space Total | 3 |
| Rental Equipment Type | Water Heater |
| Structure | Shed |
Building
| Bathroom Total | 2 |
| Bedrooms Above Ground | 3 |
| Bedrooms Total | 3 |
| Amenities | Fireplace(s) |
| Appliances | Garage Door Opener Remote(s), Central Vacuum, Water Heater, Dishwasher, Dryer, Microwave, Stove, Washer, Window Coverings, Refrigerator |
| Basement Development | Partially Finished |
| Basement Type | Partial (partially Finished) |
| Construction Style Attachment | Detached |
| Cooling Type | Central Air Conditioning |
| Exterior Finish | Brick, Wood |
| Fireplace Present | Yes |
| Fireplace Total | 2 |
| Foundation Type | Block |
| Heating Fuel | Natural Gas |
| Heating Type | Forced Air |
| Stories Total | 2 |
| Size Interior | 1,500 - 2,000 Ft2 |
| Type | House |
| Utility Water | Municipal Water |
Parking
| Attached Garage | |
| Garage |
Land
| Access Type | Year-round Access |
| Acreage | No |
| Sewer | Sanitary Sewer |
| Size Depth | 160 Ft |
| Size Frontage | 59 Ft ,8 In |
| Size Irregular | 59.7 X 160 Ft |
| Size Total Text | 59.7 X 160 Ft|under 1/2 Acre |
| Zoning Description | R1-13 |
Rooms
| Level | Type | Length | Width | Dimensions |
|---|---|---|---|---|
| Second Level | Bedroom 2 | 4.12 m | 3.44 m | 4.12 m x 3.44 m |
| Second Level | Bedroom 3 | 4.14 m | 3.65 m | 4.14 m x 3.65 m |
| Second Level | Bathroom | 3.04 m | 1.51 m | 3.04 m x 1.51 m |
| Basement | Utility Room | 7.06 m | 6.34 m | 7.06 m x 6.34 m |
| Basement | Recreational, Games Room | 6.22 m | 3.28 m | 6.22 m x 3.28 m |
| Main Level | Kitchen | 3.78 m | 2.75 m | 3.78 m x 2.75 m |
| Main Level | Dining Room | 4.16 m | 3.52 m | 4.16 m x 3.52 m |
| Main Level | Living Room | 4.24 m | 3.49 m | 4.24 m x 3.49 m |
| Main Level | Sunroom | 3.79 m | 3.8 m | 3.79 m x 3.8 m |
| Main Level | Bathroom | 2.76 m | 2.51 m | 2.76 m x 2.51 m |
| Main Level | Primary Bedroom | 4.7 m | 3.55 m | 4.7 m x 3.55 m |
Utilities
| Cable | Installed |
| Electricity | Installed |
| Sewer | Installed |
https://www.realtor.ca/real-estate/29125301/107-milton-street-bracebridge-draper-draper

100 West Mall Rd
Bracebridge, Ontario P1L 1Z1
(705) 645-5257
(705) 645-1238
www.rlpmuskoka.com/
Contact Us
Contact us for more information

