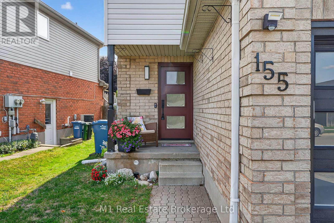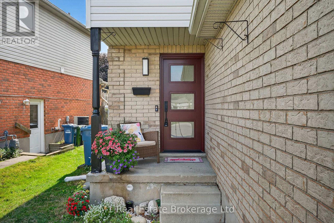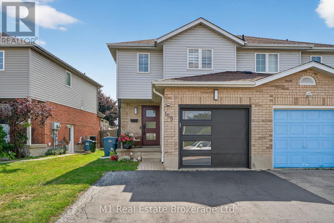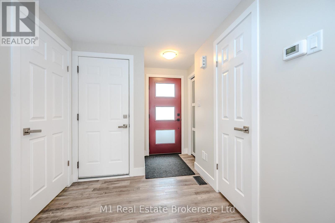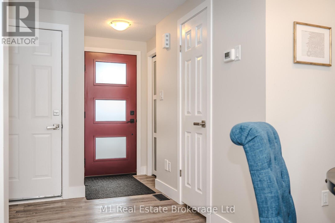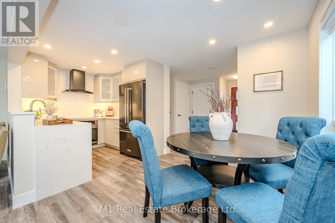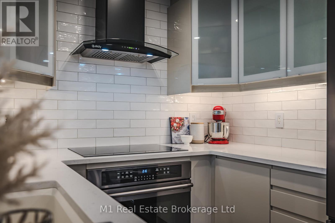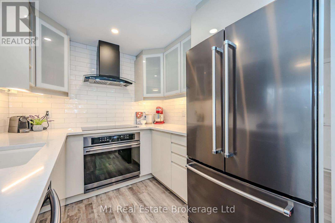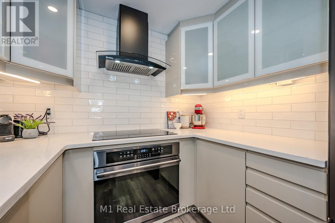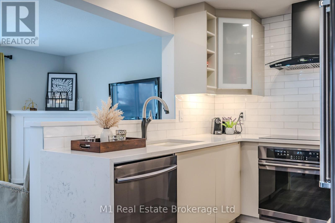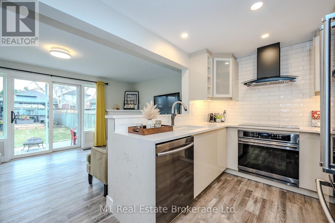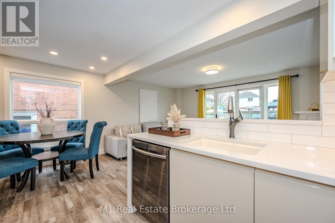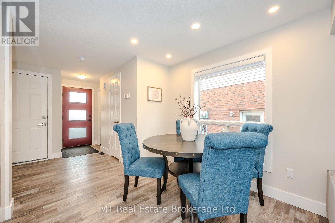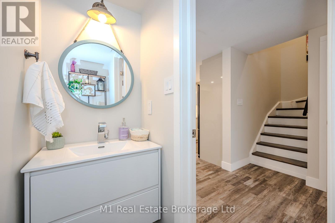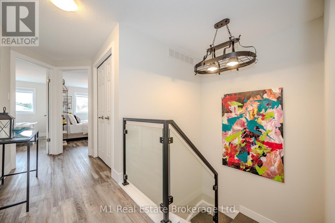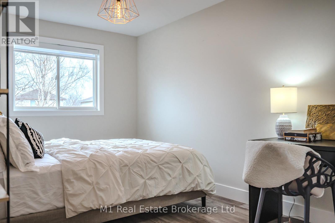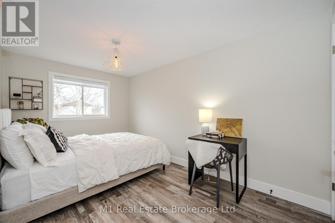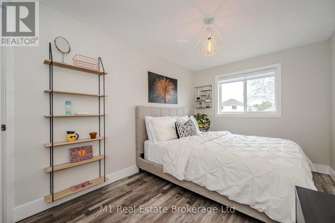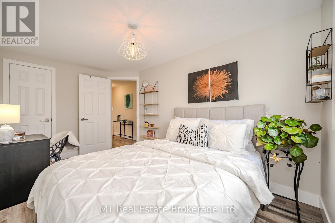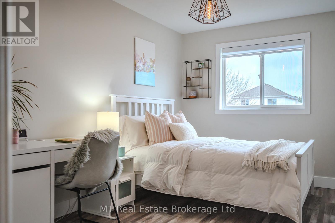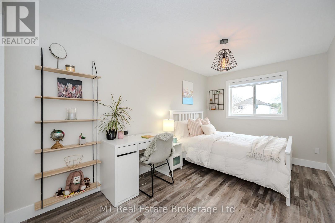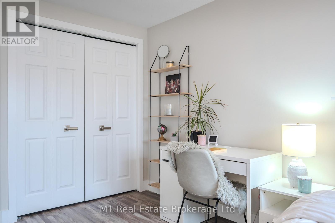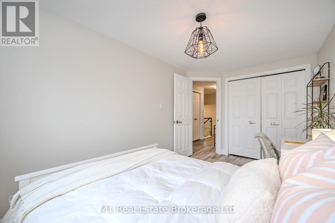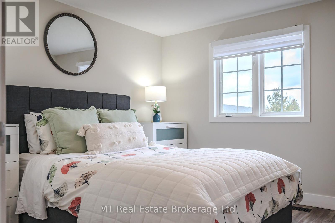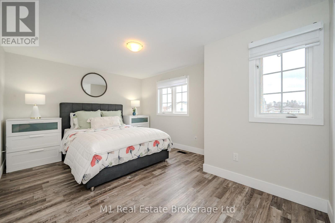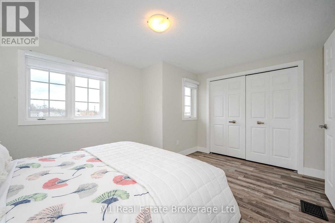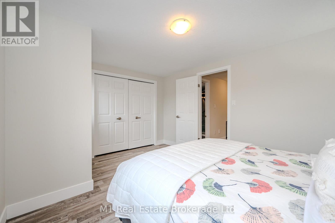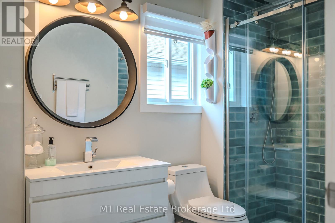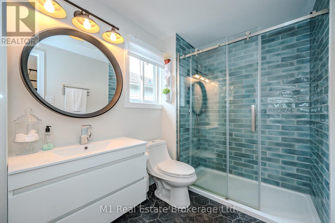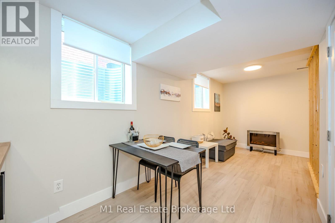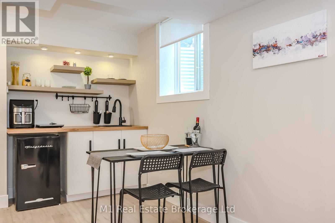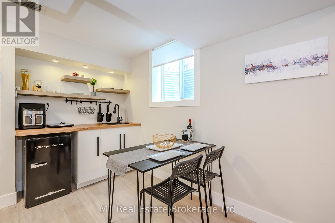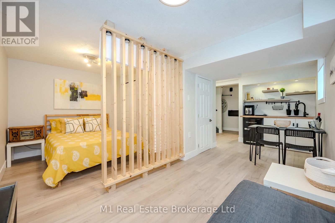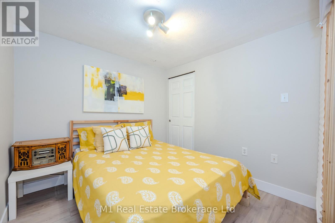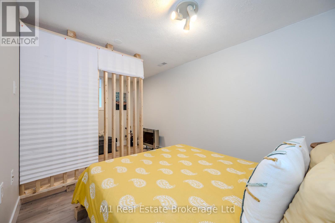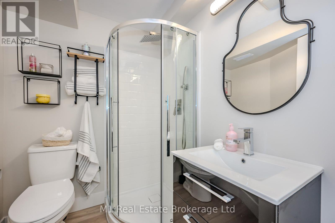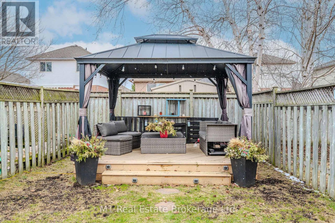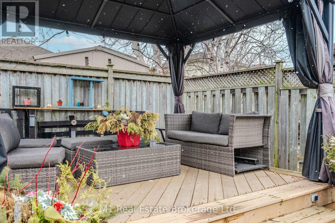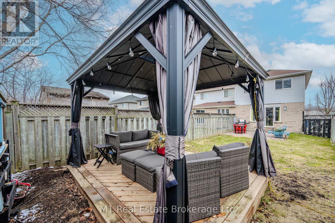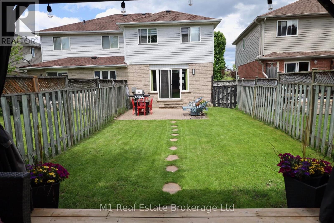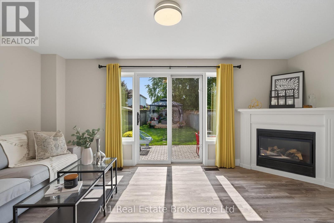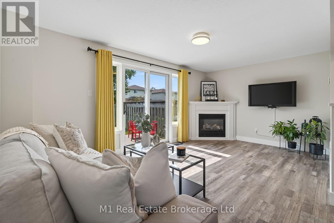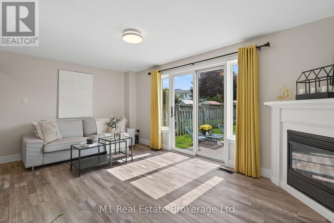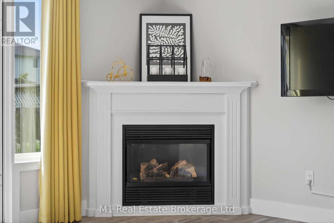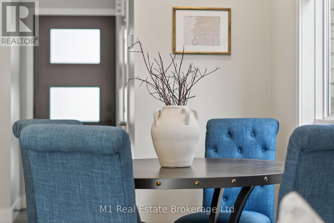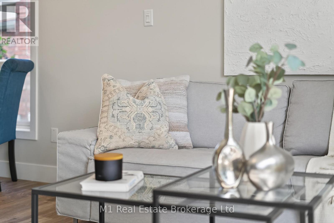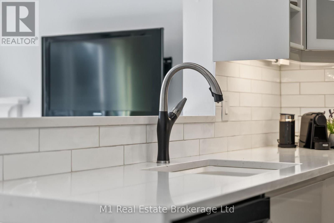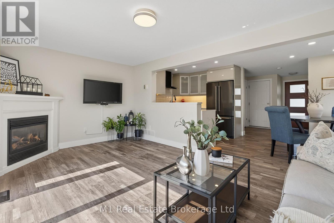155 Stephanie Drive Guelph, Ontario N1K 1X7
$749,900
Envision unlocking the door to your effortless paradise in Guelph's lively West End, where more than $100,000 worth of fresh enhancements ensure you can simply grab your suitcase and settle in! This captivating 1700+ square foot treasure has undergone a complete overhaul from foundation to roofline, featuring stylish fresh floors, contemporary moldings, and a gourmet kitchen alive with gleaming fixtures and flawless surfaces-truly turn-key in every detail. Envision your loved ones flourishing in this generous retreat, complete with three brightly lit bedrooms on the upper level that turn each dawn into a mini-vacation. On the lower floor, a complete bath and handy secondary kitchen offer an ideal setup for visitors, older kids, or relaxed film marathons. Beyond the walls, a private enclosed yard awaits your adventures, highlighted by a sturdy stone terrace and an enchanting pergola, priming the spot for epic cookouts or serene nights gazing at the sky. A detached garage plus room for three vehicles handles all your practical needs. Tucked right into the core of Guelph's West End, you're mere moments from Costco, the West End Community Centre, and exceptional educational options-your daily essentials are all within easy reach. This goes beyond a mere property; it's the launchpad for your fresh chapter, outfitted to perfection and eager for you to weave in your own adventures. Schedule your viewing today to secure this seamless stunner before it's spoken for! (id:42776)
Property Details
| MLS® Number | X12565892 |
| Property Type | Single Family |
| Community Name | Willow West/Sugarbush/West Acres |
| Amenities Near By | Park, Schools |
| Equipment Type | Water Heater, Water Softener |
| Parking Space Total | 3 |
| Rental Equipment Type | Water Heater, Water Softener |
Building
| Bathroom Total | 3 |
| Bedrooms Above Ground | 3 |
| Bedrooms Below Ground | 1 |
| Bedrooms Total | 4 |
| Appliances | Central Vacuum, All, Window Coverings |
| Basement Development | Finished |
| Basement Type | N/a (finished) |
| Construction Style Attachment | Semi-detached |
| Cooling Type | Central Air Conditioning |
| Exterior Finish | Brick, Vinyl Siding |
| Fireplace Present | Yes |
| Flooring Type | Vinyl |
| Foundation Type | Unknown |
| Half Bath Total | 1 |
| Heating Fuel | Natural Gas |
| Heating Type | Forced Air |
| Stories Total | 2 |
| Size Interior | 1,100 - 1,500 Ft2 |
| Type | House |
| Utility Water | Municipal Water |
Parking
| Attached Garage | |
| Garage |
Land
| Acreage | No |
| Land Amenities | Park, Schools |
| Sewer | Sanitary Sewer |
| Size Depth | 121 Ft ,4 In |
| Size Frontage | 29 Ft ,4 In |
| Size Irregular | 29.4 X 121.4 Ft |
| Size Total Text | 29.4 X 121.4 Ft |
Rooms
| Level | Type | Length | Width | Dimensions |
|---|---|---|---|---|
| Second Level | Primary Bedroom | 3.8 m | 3.35 m | 3.8 m x 3.35 m |
| Second Level | Bedroom 2 | 4.2 m | 2.6 m | 4.2 m x 2.6 m |
| Second Level | Bedroom 3 | 4.2 m | 2.55 m | 4.2 m x 2.55 m |
| Basement | Recreational, Games Room | 3.15 m | 2.15 m | 3.15 m x 2.15 m |
| Basement | Kitchen | 2.75 m | 2.1 m | 2.75 m x 2.1 m |
| Basement | Bedroom 4 | 2.75 m | 2.7 m | 2.75 m x 2.7 m |
| Main Level | Kitchen | 2.6 m | 2.5 m | 2.6 m x 2.5 m |
| Main Level | Living Room | 5.12 m | 3.15 m | 5.12 m x 3.15 m |
| Main Level | Dining Room | 2.6 m | 2.65 m | 2.6 m x 2.65 m |


Contact Us
Contact us for more information

