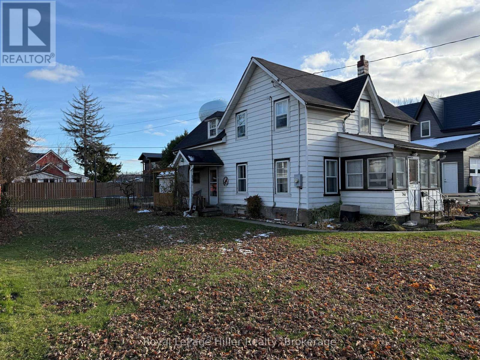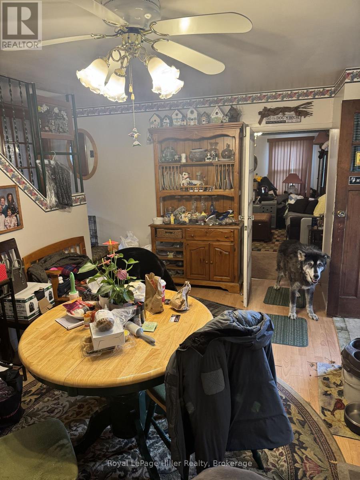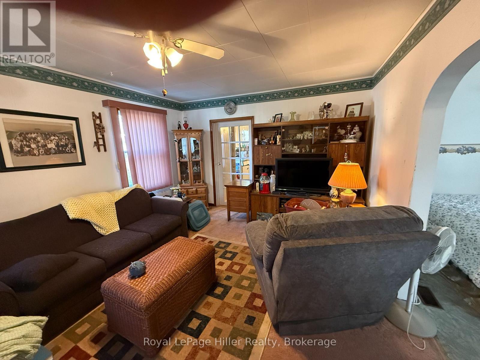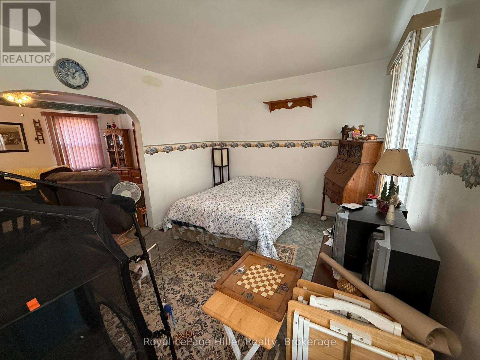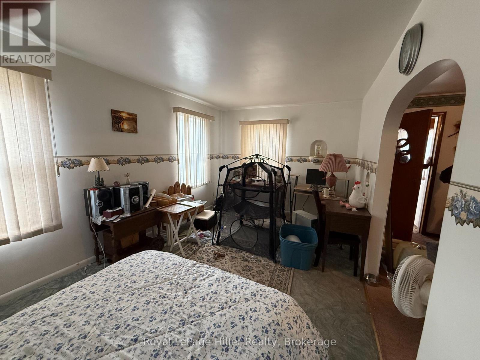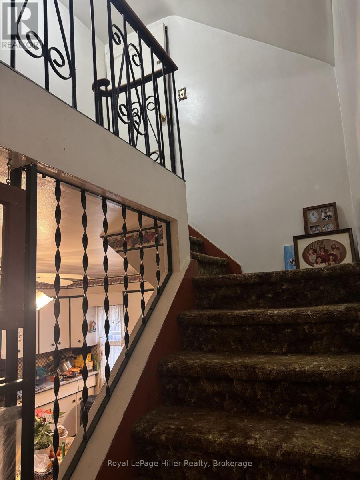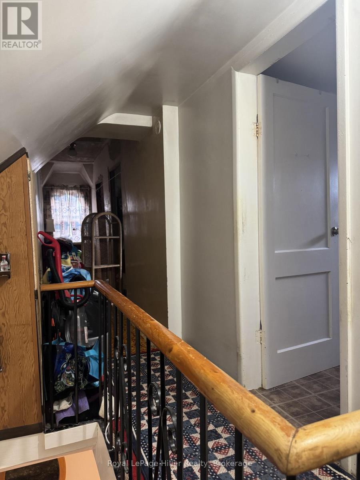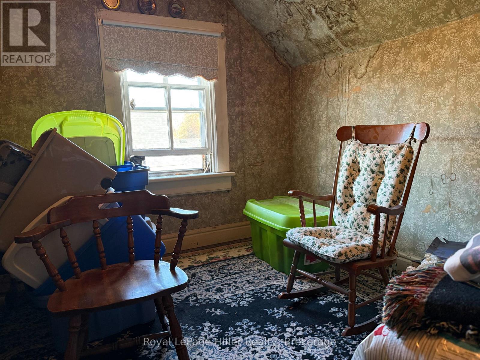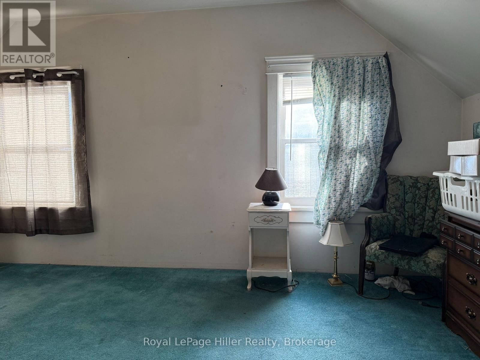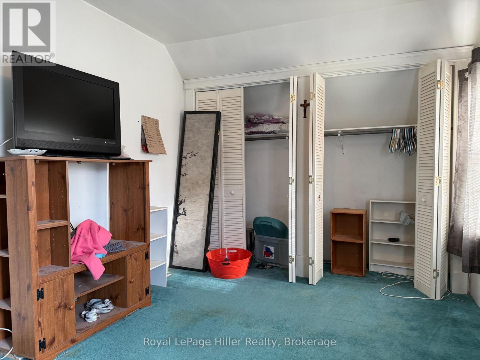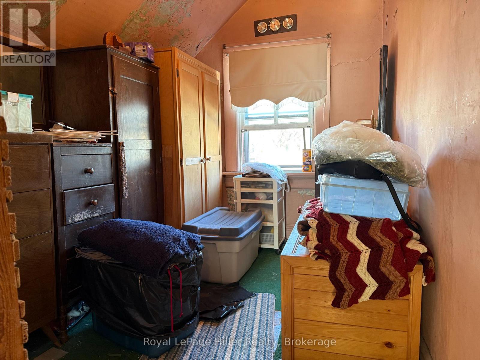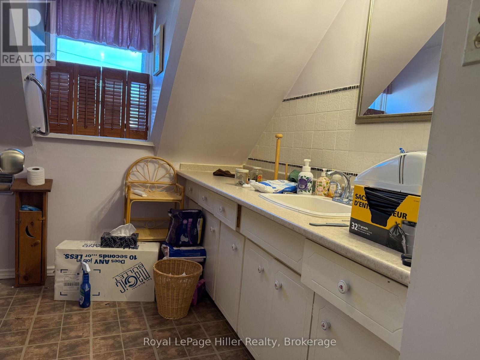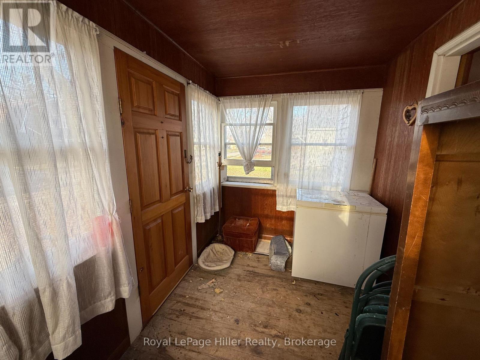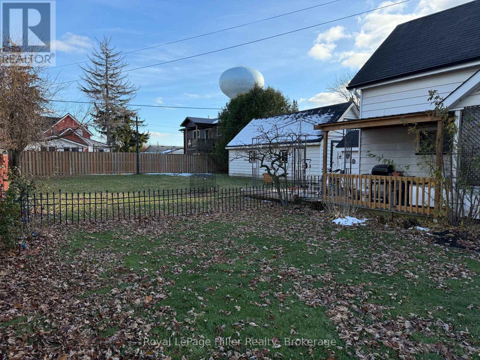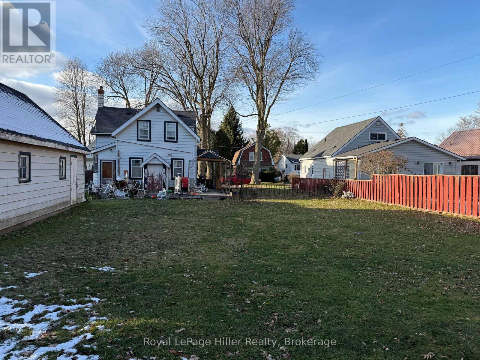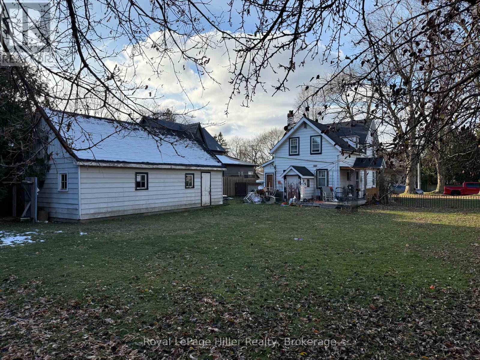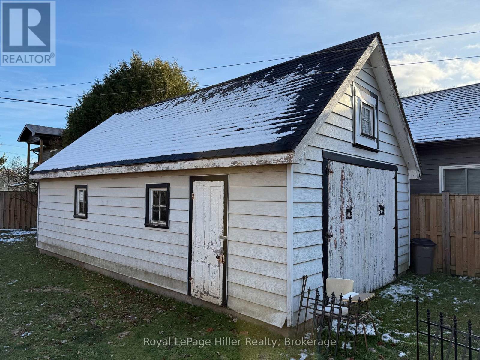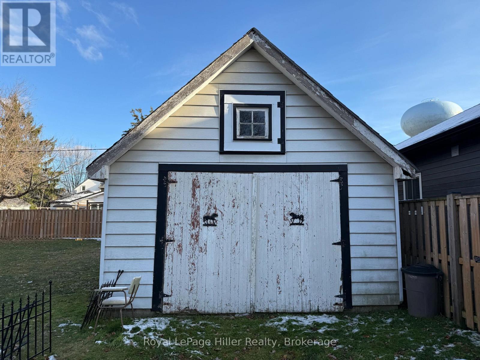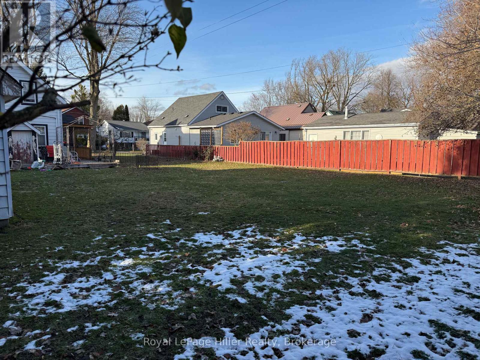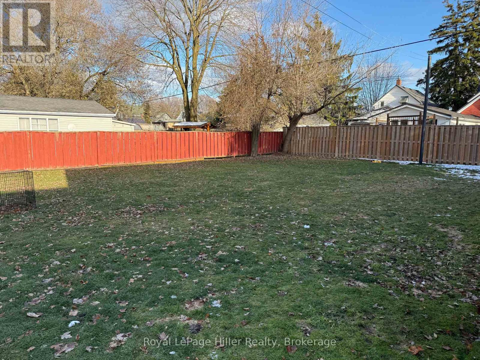361 Nelson Street Stratford, Ontario N5A 2K7
$439,000
Welcome to this spacious home set on a 66 ft wide and 132 ft deep extra large lot on a quiet street. Offering exceptional potential, this property features a partially fenced yard, 30 x 17 ft detached garage on concrete footings, deck, and both an enclosed front porch and enclosed side porch for added seasonal living space. Inside, the main floor provides a large living room, a separate family room, and an eat-in kitchen, along with a basement walkout for convenience. The second floor includes 4 bedrooms and a 4-piece bathroom, offering plenty of room for a growing family. This home requires extensive updating throughout, making it an excellent opportunity for those looking to renovate and add their own personal touch or a great opportunity for a flip! Call your REALTOR today to arrange a viewing. (id:42776)
Property Details
| MLS® Number | X12564192 |
| Property Type | Single Family |
| Community Name | Stratford |
| Amenities Near By | Golf Nearby, Hospital, Public Transit, Schools, Park |
| Equipment Type | Water Heater |
| Parking Space Total | 4 |
| Rental Equipment Type | Water Heater |
| Structure | Deck, Porch |
Building
| Bathroom Total | 1 |
| Bedrooms Above Ground | 4 |
| Bedrooms Total | 4 |
| Age | 100+ Years |
| Appliances | Water Heater |
| Basement Development | Unfinished |
| Basement Type | N/a (unfinished) |
| Construction Style Attachment | Detached |
| Cooling Type | Central Air Conditioning |
| Exterior Finish | Vinyl Siding |
| Foundation Type | Poured Concrete, Stone |
| Heating Fuel | Natural Gas |
| Heating Type | Forced Air |
| Stories Total | 2 |
| Size Interior | 1,100 - 1,500 Ft2 |
| Type | House |
| Utility Water | Municipal Water |
Parking
| Detached Garage | |
| Garage |
Land
| Acreage | No |
| Land Amenities | Golf Nearby, Hospital, Public Transit, Schools, Park |
| Sewer | Sanitary Sewer |
| Size Depth | 132 Ft |
| Size Frontage | 66 Ft |
| Size Irregular | 66 X 132 Ft |
| Size Total Text | 66 X 132 Ft |
| Zoning Description | R2 |
Rooms
| Level | Type | Length | Width | Dimensions |
|---|---|---|---|---|
| Second Level | Bedroom | 4.45 m | 2.92 m | 4.45 m x 2.92 m |
| Second Level | Bedroom | 2.92 m | 2.11 m | 2.92 m x 2.11 m |
| Second Level | Bedroom | 2.95 m | 2.84 m | 2.95 m x 2.84 m |
| Second Level | Bedroom | 4.72 m | 1.78 m | 4.72 m x 1.78 m |
| Second Level | Bathroom | 2.19 m | 1.71 m | 2.19 m x 1.71 m |
| Main Level | Kitchen | 5.56 m | 3.68 m | 5.56 m x 3.68 m |
| Main Level | Living Room | 5.13 m | 3.76 m | 5.13 m x 3.76 m |
| Main Level | Family Room | 5.21 m | 3.12 m | 5.21 m x 3.12 m |
https://www.realtor.ca/real-estate/29123831/361-nelson-street-stratford-stratford

100 Erie Street
Stratford, Ontario N5A 2M4
(519) 273-1650
(519) 273-6781
hillerrealty.ca/

100 Erie Street
Stratford, Ontario N5A 2M4
(519) 273-1650
(519) 273-6781
hillerrealty.ca/
Contact Us
Contact us for more information


