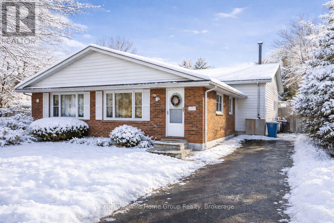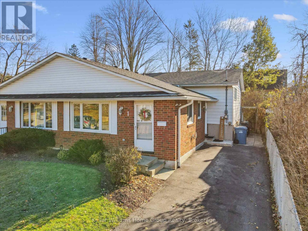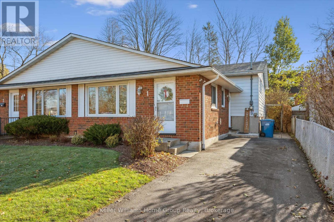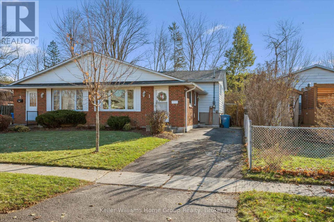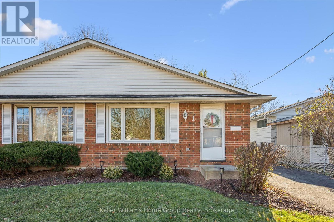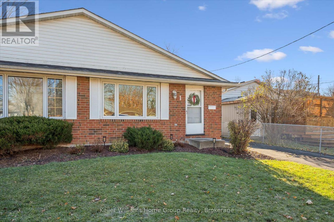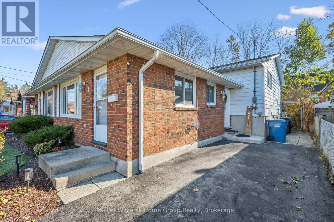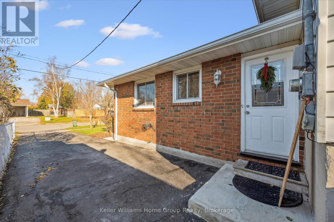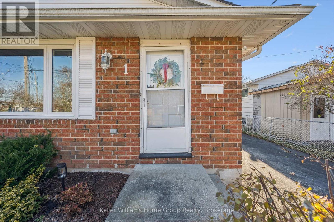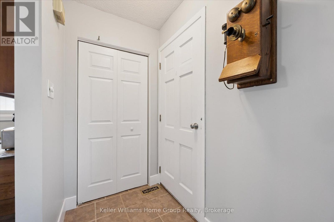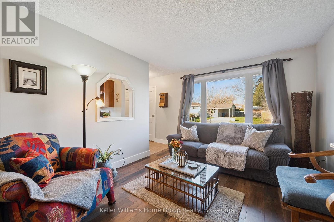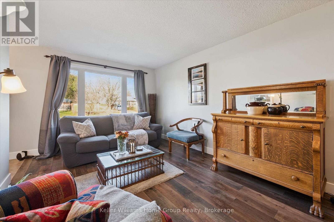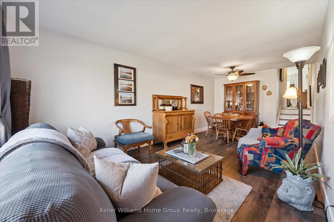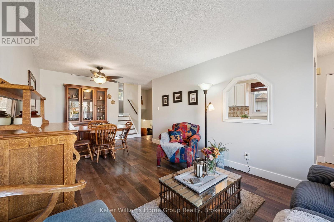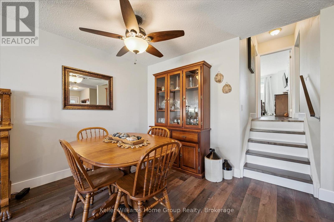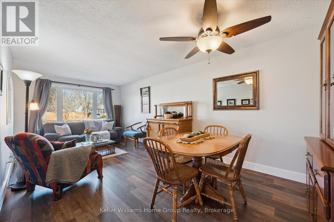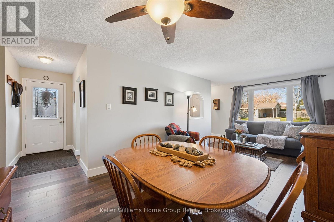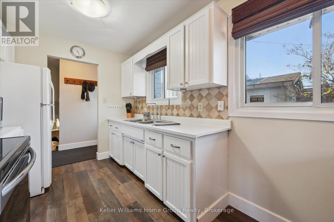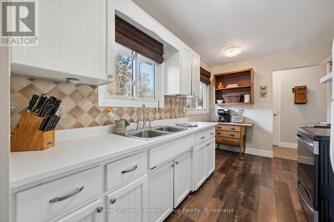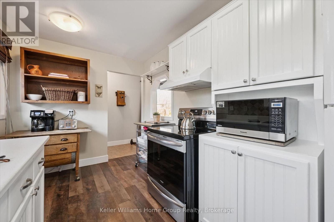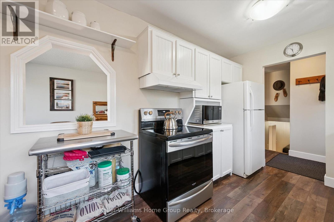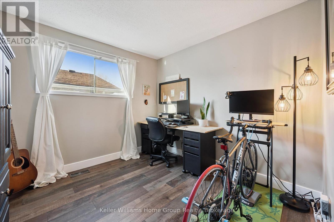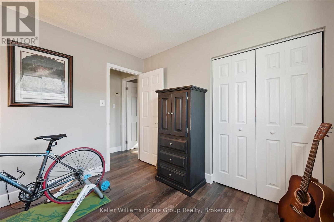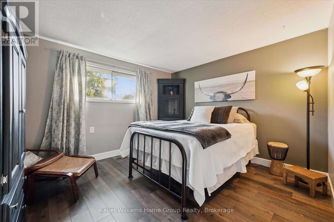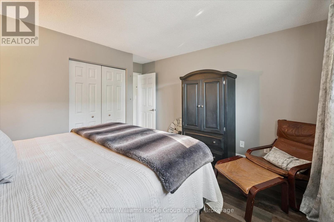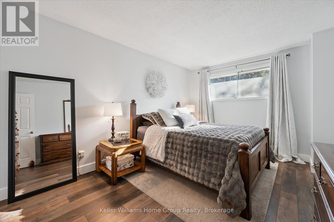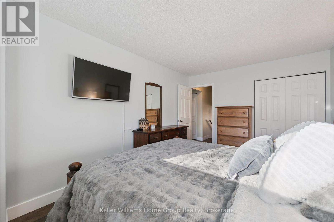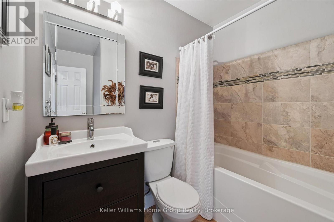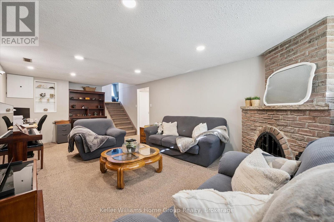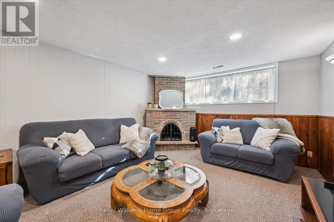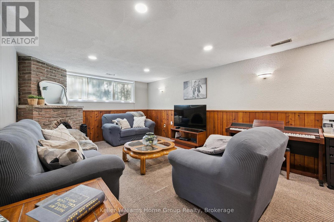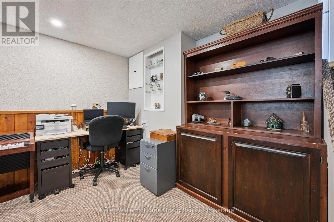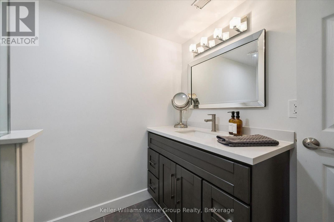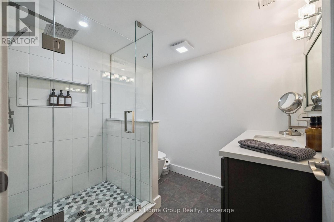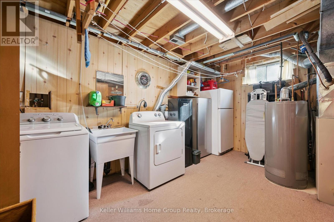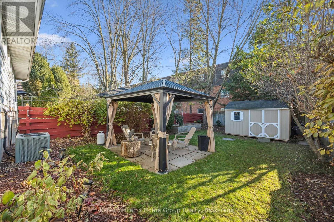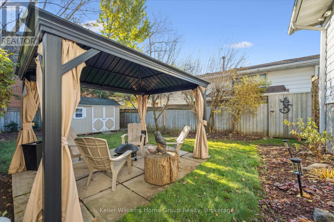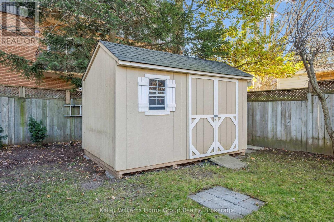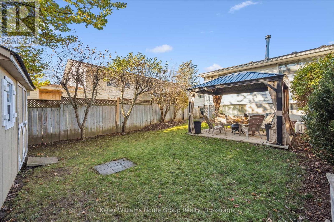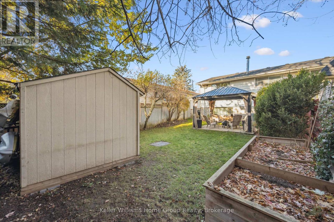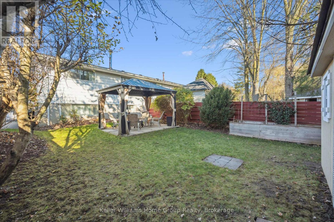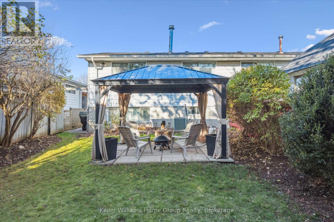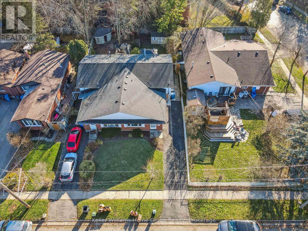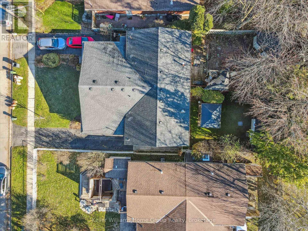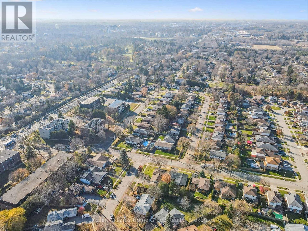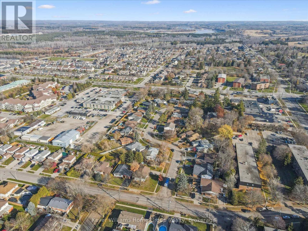1 Islington Avenue Guelph, Ontario N1E 1B2
$699,900
Charming 3-Bedroom Home with Mature Yard & Stylish Updates. Welcome to 1 Islington Ave, a well-kept gem located in a quiet, established neighbourhood of Guelph. Priced at $699,900, this move-in ready home blends comfort, character, and modern updates, ideal for families, first-time buyers, or investors looking for value. Inside, you'll find three bedrooms and two full bathrooms, including a soaker tub on the upper level and a walk-in shower on the lower. Newer flooring throughout gives the home a fresh, updated feel. Step outside to enjoy a private, mature yard complete with a shed and gazebo, perfect for outdoor entertaining, gardening, or simply relaxing. This property offers a flexible layout, great curb appeal, and close proximity to schools, parks, shopping, and transit. (id:42776)
Property Details
| MLS® Number | X12566378 |
| Property Type | Single Family |
| Community Name | Victoria North |
| Amenities Near By | Hospital, Public Transit, Schools |
| Community Features | Community Centre |
| Equipment Type | Water Heater |
| Features | Conservation/green Belt |
| Parking Space Total | 3 |
| Rental Equipment Type | Water Heater |
| Structure | Shed |
Building
| Bathroom Total | 2 |
| Bedrooms Above Ground | 3 |
| Bedrooms Total | 3 |
| Age | 51 To 99 Years |
| Appliances | Dryer, Microwave, Stove, Washer, Two Refrigerators |
| Basement Development | Finished,partially Finished |
| Basement Type | N/a (finished), None, Crawl Space, N/a (partially Finished) |
| Construction Style Attachment | Semi-detached |
| Construction Style Split Level | Backsplit |
| Cooling Type | Central Air Conditioning |
| Exterior Finish | Aluminum Siding, Brick |
| Foundation Type | Poured Concrete |
| Heating Fuel | Natural Gas |
| Heating Type | Forced Air |
| Size Interior | 1,100 - 1,500 Ft2 |
| Type | House |
| Utility Water | Municipal Water |
Parking
| No Garage |
Land
| Acreage | No |
| Fence Type | Fully Fenced |
| Land Amenities | Hospital, Public Transit, Schools |
| Sewer | Sanitary Sewer |
| Size Depth | 120 Ft |
| Size Frontage | 30 Ft |
| Size Irregular | 30 X 120 Ft |
| Size Total Text | 30 X 120 Ft|under 1/2 Acre |
| Zoning Description | R2 |
Rooms
| Level | Type | Length | Width | Dimensions |
|---|---|---|---|---|
| Second Level | Bedroom | 3.02 m | 3.03 m | 3.02 m x 3.03 m |
| Second Level | Bedroom | 3.21 m | 4.62 m | 3.21 m x 4.62 m |
| Second Level | Primary Bedroom | 4.05 m | 4.24 m | 4.05 m x 4.24 m |
| Second Level | Bathroom | 2.19 m | 2.63 m | 2.19 m x 2.63 m |
| Basement | Recreational, Games Room | 7.28 m | 3.88 m | 7.28 m x 3.88 m |
| Basement | Utility Room | 4.66 m | 3.23 m | 4.66 m x 3.23 m |
| Main Level | Kitchen | 2.37 m | 3.94 m | 2.37 m x 3.94 m |
| Main Level | Living Room | 3.26 m | 4 m | 3.26 m x 4 m |
| Main Level | Dining Room | 3.26 m | 2.62 m | 3.26 m x 2.62 m |
https://www.realtor.ca/real-estate/29126234/1-islington-avenue-guelph-victoria-north-victoria-north

135 St David Street South Unit 6
Fergus, Ontario N1M 2L4
(519) 843-7653
kwhomegrouprealty.ca/

135 St David Street South Unit 6
Fergus, Ontario N1M 2L4
(519) 843-7653
kwhomegrouprealty.ca/

135 St David Street South Unit 6
Fergus, Ontario N1M 2L4
(519) 843-7653
kwhomegrouprealty.ca/

135 St David Street South Unit 6
Fergus, Ontario N1M 2L4
(519) 843-7653
kwhomegrouprealty.ca/
Contact Us
Contact us for more information

