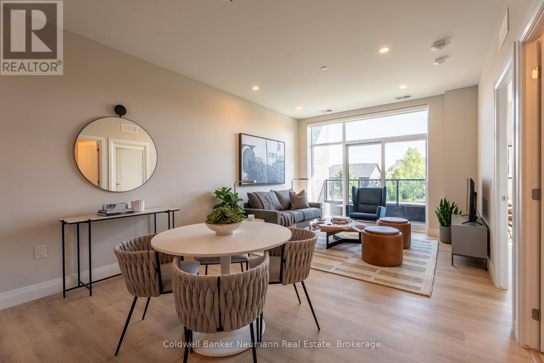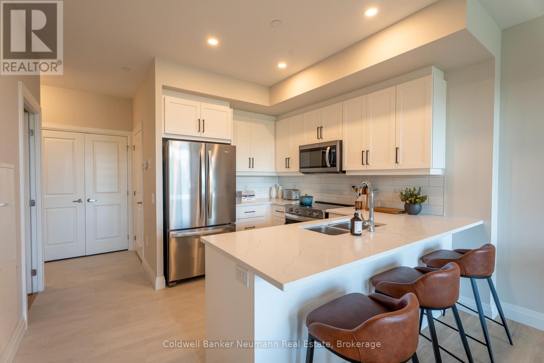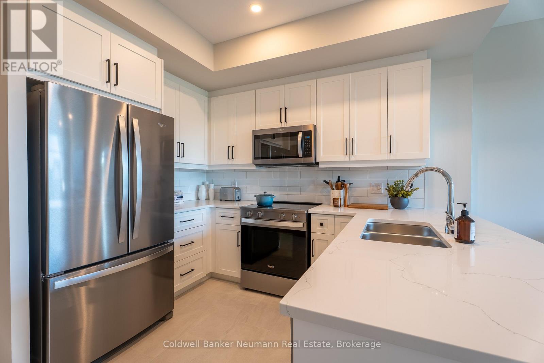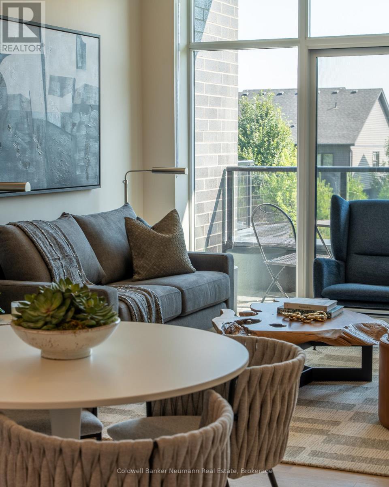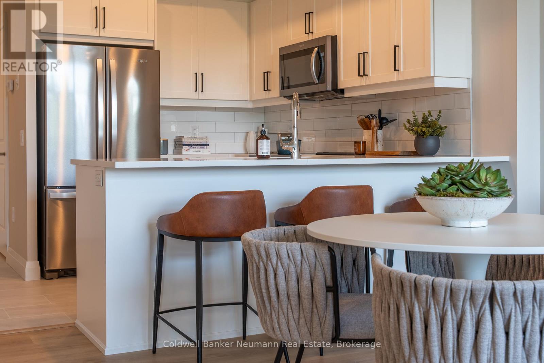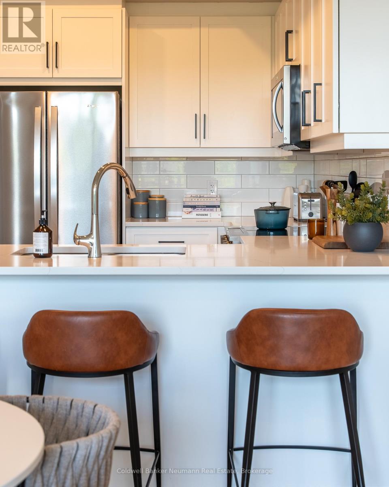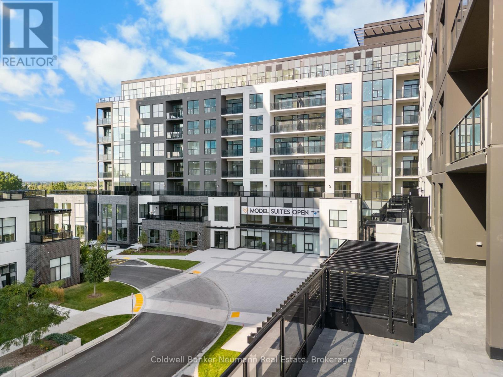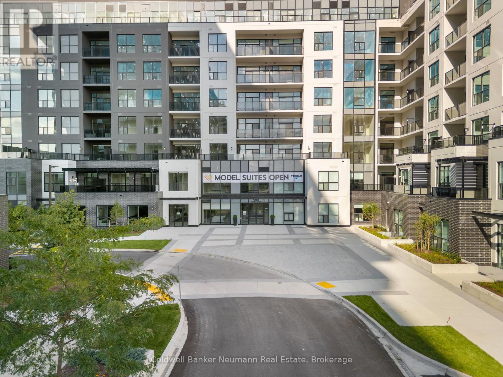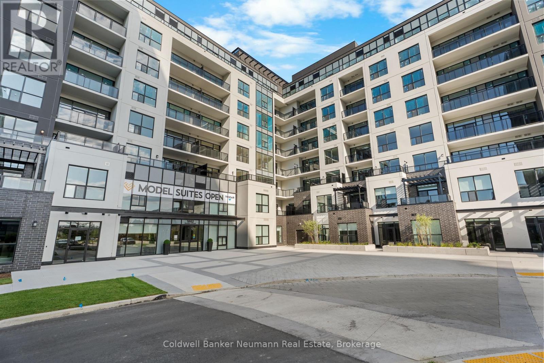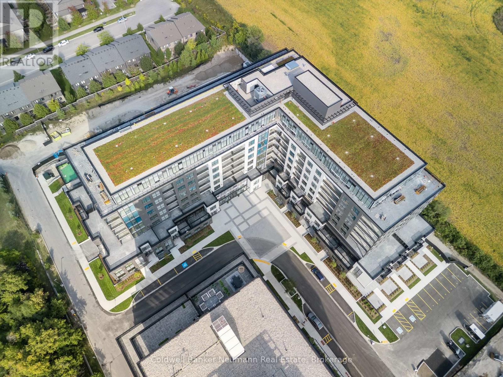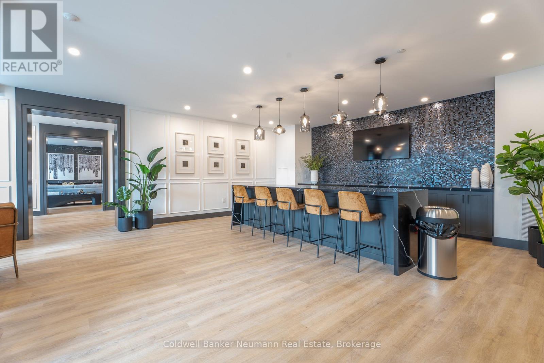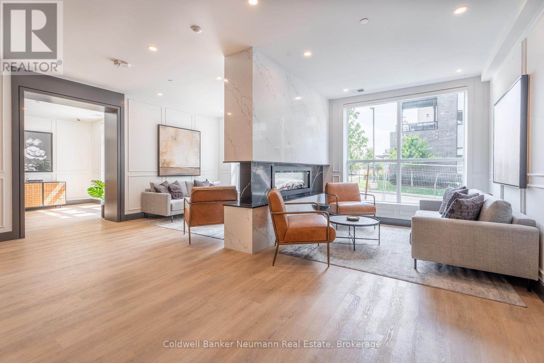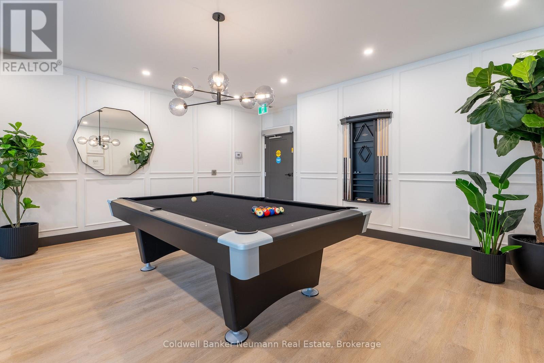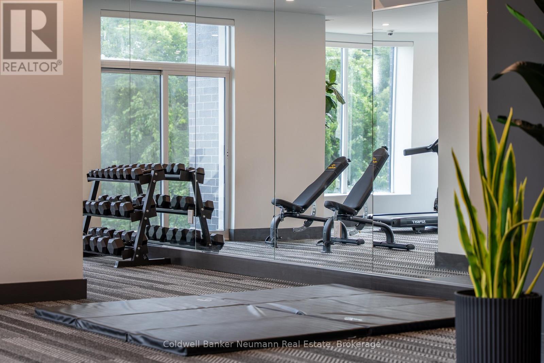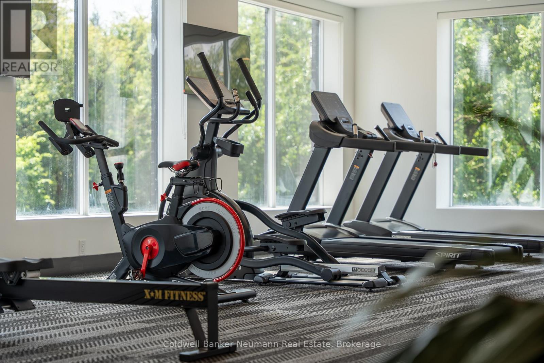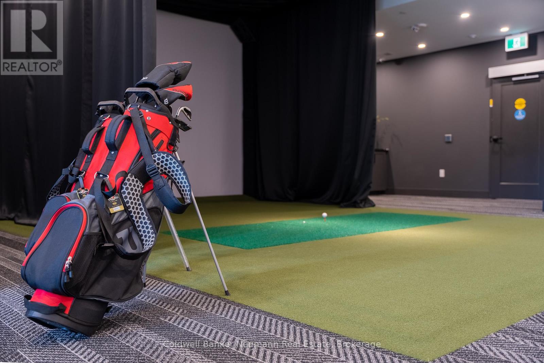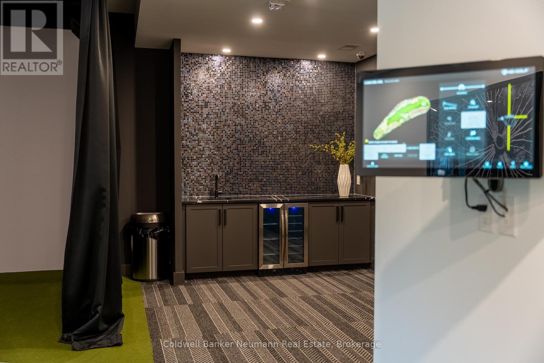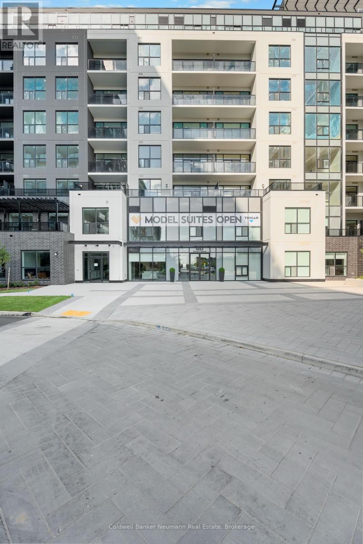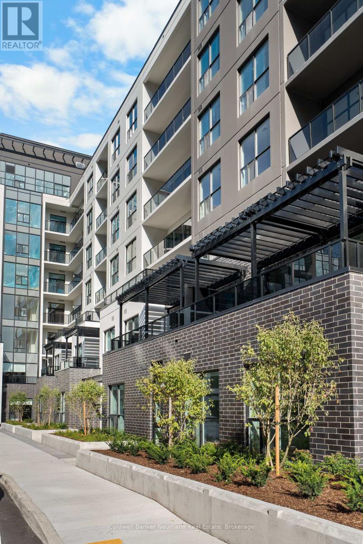322 - 1882 Gordon Street Guelph, Ontario N1K 0P6
$494,000Maintenance, Water, Insurance, Heat
$323.07 Monthly
Maintenance, Water, Insurance, Heat
$323.07 MonthlyWelcome to Tricar's newest luxury condominium in Guelph's desirable south end. This beautifully designed 1-bedroom, 1-bath suite offers 800 sq. ft. of modern, open-concept living with an impressive 275 sq. ft. of combined outdoor space across a private balcony and a large terrace. The bright and spacious layout features a well-appointed kitchen with quartz countertops, stainless-steel appliances, and a comfortable dining area that flows into the inviting living room. The generous primary bedroom includes a walk-in closet, while the full 4-piece bathroom and in-suite laundry room provide everyday convenience. With premium building amenities including a fitness centre, golf simulator, residents' lounge, and secure underground parking, this suite delivers the elevated lifestyle Tricar is known for. Ideally located close to shopping, restaurants, parks, and major commuter routes, this south-end condo offers the perfect blend of comfort, style, and convenience. Move-in ready and waiting for you. (id:42776)
Property Details
| MLS® Number | X12571968 |
| Property Type | Single Family |
| Community Name | Pineridge/Westminster Woods |
| Community Features | Pets Allowed With Restrictions |
| Features | Elevator, Balcony, Carpet Free, In Suite Laundry |
| Parking Space Total | 1 |
Building
| Bathroom Total | 2 |
| Bedrooms Above Ground | 1 |
| Bedrooms Total | 1 |
| Amenities | Exercise Centre, Recreation Centre, Visitor Parking, Party Room |
| Appliances | All |
| Basement Type | None |
| Cooling Type | Central Air Conditioning |
| Exterior Finish | Brick, Concrete |
| Fire Protection | Controlled Entry |
| Heating Fuel | Natural Gas |
| Heating Type | Forced Air |
| Size Interior | 800 - 899 Ft2 |
| Type | Apartment |
Parking
| Underground | |
| Garage |
Land
| Acreage | No |
| Landscape Features | Landscaped |
Rooms
| Level | Type | Length | Width | Dimensions |
|---|---|---|---|---|
| Main Level | Bedroom | 2.97 m | 3.89 m | 2.97 m x 3.89 m |
| Main Level | Living Room | 3.51 m | 2.74 m | 3.51 m x 2.74 m |
| Main Level | Kitchen | 2.36 m | 2.9 m | 2.36 m x 2.9 m |

824 Gordon Street
Guelph, Ontario N1G 1Y7
(519) 821-3600
(519) 821-3660
www.cbn.on.ca/
Contact Us
Contact us for more information

