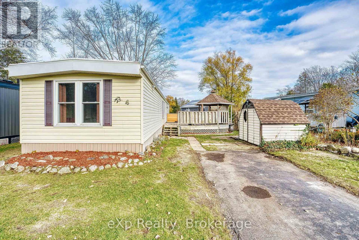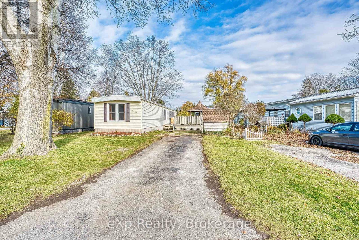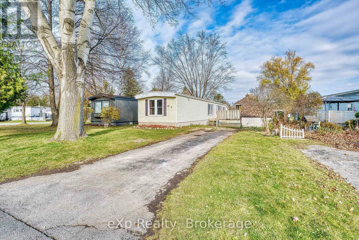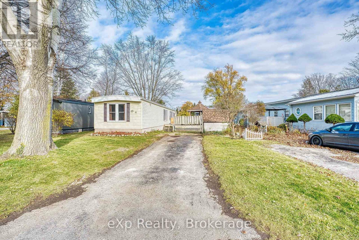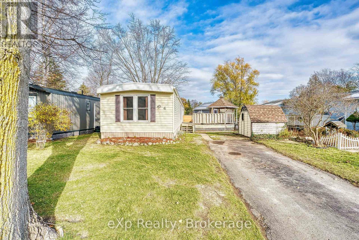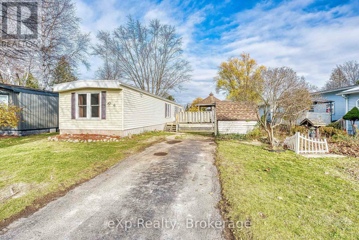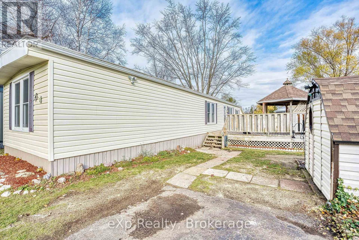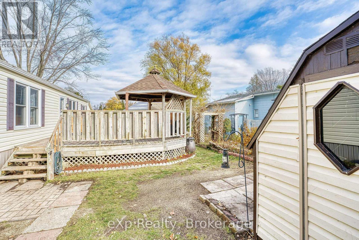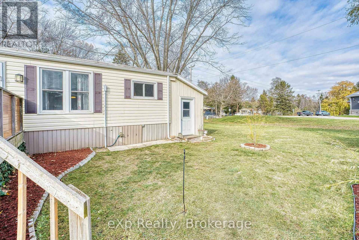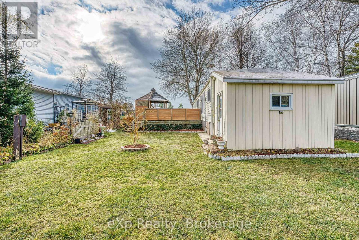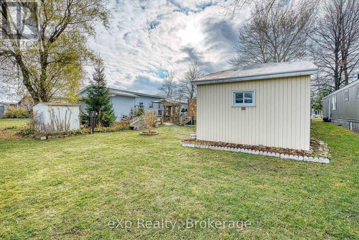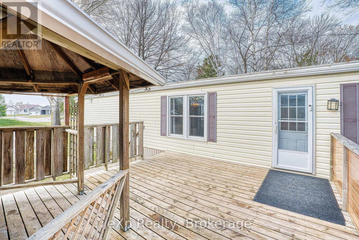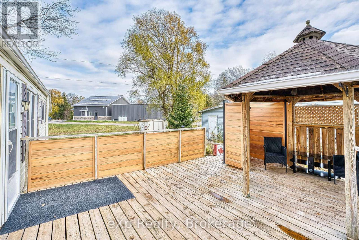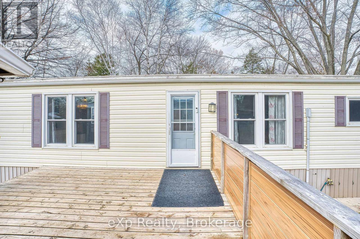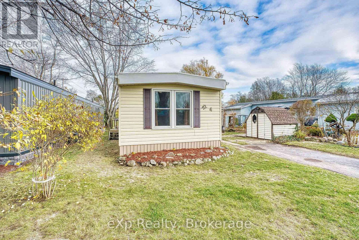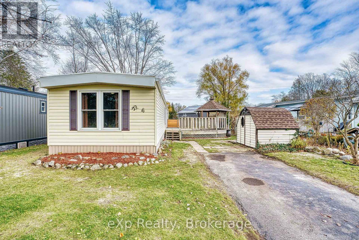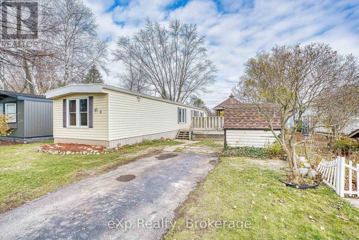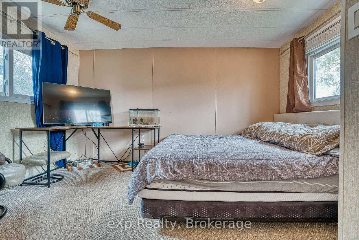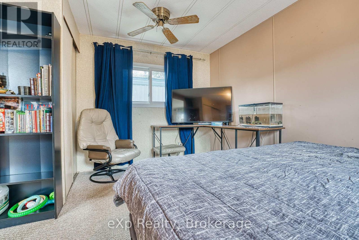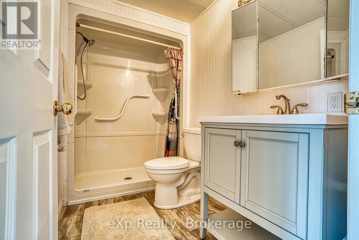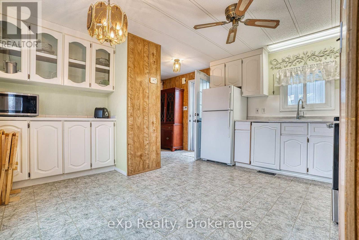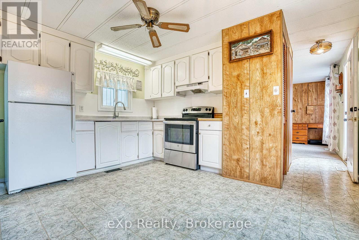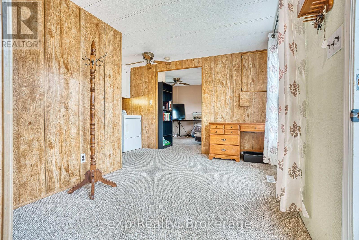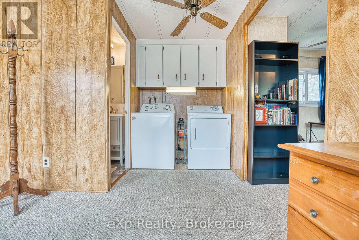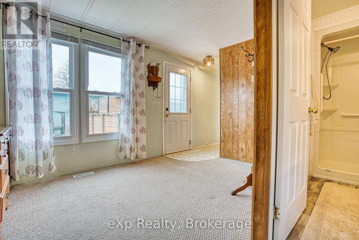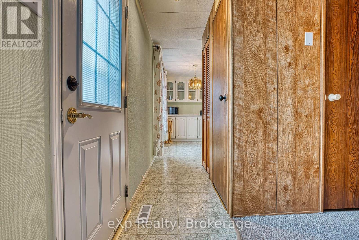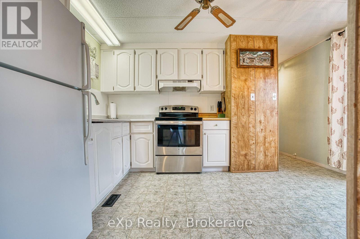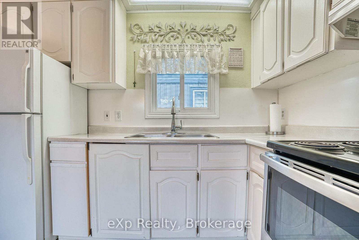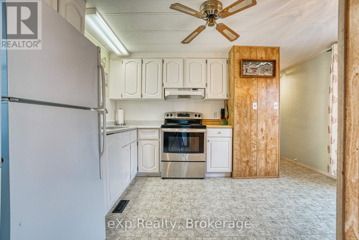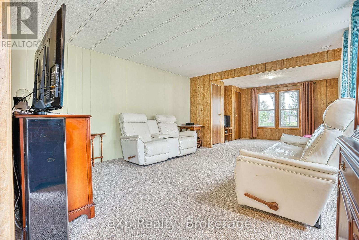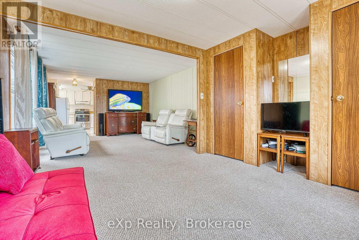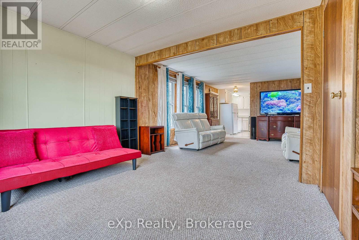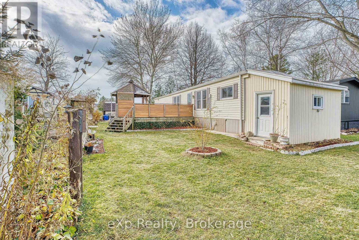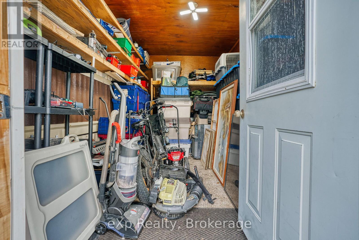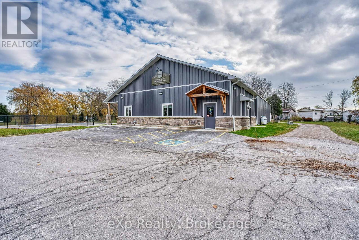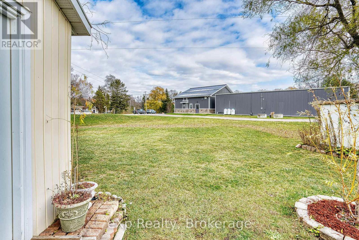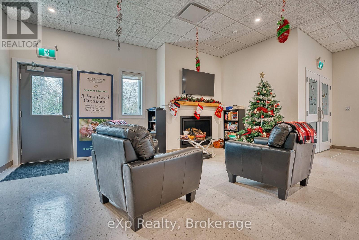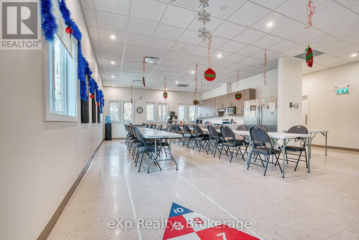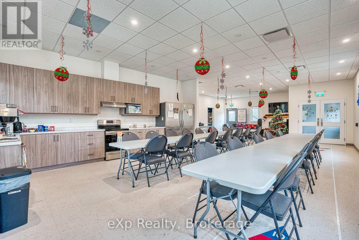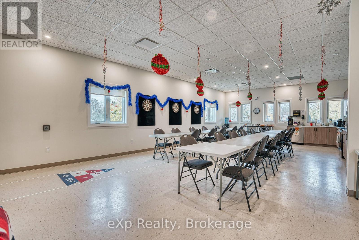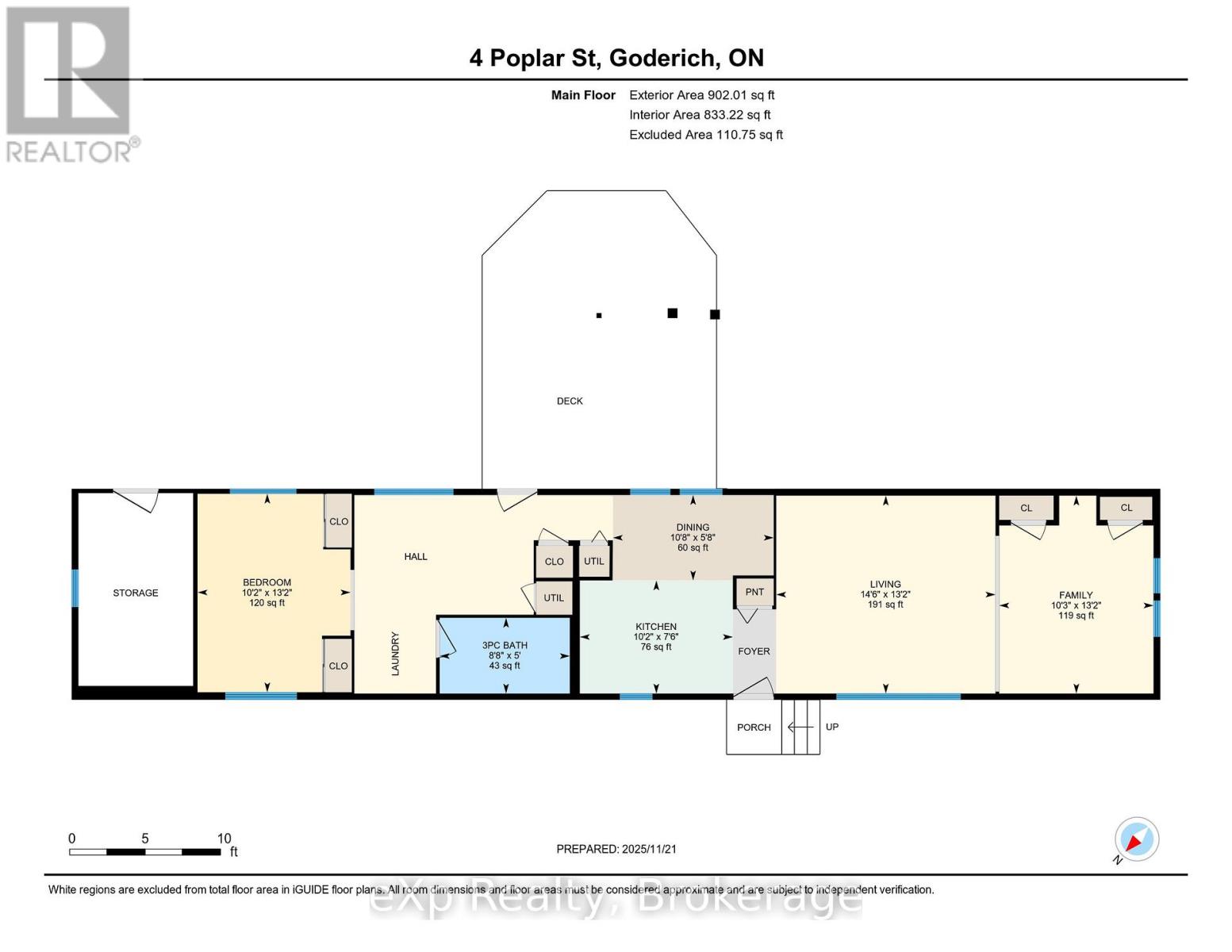4 Poplar Lane Ashfield-Colborne-Wawanosh, Ontario N7A 3Y3
$199,900
Fire your landlord! If affordable living is your goal, this home is the answer.This 848 sq. ft. mobile home offers comfortable main-floor living in the desirable Huron Haven community-featuring a vibrant community centre and an above-ground pool.The two bedrooms are located at opposite ends of the home, with one opening directly into the living room, creating a flexible and functional floor plan. Everything is conveniently located on one level, including the laundry, making this an ideal home for easy living. Notable updates include vinyl windows and a new furnace installed in 2025.Located just 5 minutes from Goderich, this home is part of the Huron Haven Village leased-land community. Monthly lease fees are $623, water service is $75, and property taxes are $42.71, making this a very affordable lifestyle choice. (id:42776)
Property Details
| MLS® Number | X12571690 |
| Property Type | Single Family |
| Community Name | Colborne |
| Amenities Near By | Beach, Hospital |
| Equipment Type | None |
| Features | Level Lot, Flat Site |
| Parking Space Total | 2 |
| Pool Type | Inground Pool |
| Rental Equipment Type | None |
| Structure | Deck, Shed |
Building
| Bathroom Total | 1 |
| Bedrooms Above Ground | 2 |
| Bedrooms Total | 2 |
| Age | 16 To 30 Years |
| Appliances | Water Heater, All, Blinds, Dryer, Storage Shed, Stove, Washer, Refrigerator |
| Architectural Style | Bungalow |
| Basement Type | None |
| Construction Style Attachment | Detached |
| Cooling Type | Central Air Conditioning |
| Exterior Finish | Vinyl Siding |
| Fire Protection | Smoke Detectors |
| Foundation Type | Wood/piers |
| Heating Fuel | Electric |
| Heating Type | Forced Air |
| Stories Total | 1 |
| Size Interior | 700 - 1,100 Ft2 |
| Type | House |
| Utility Water | Community Water System |
Parking
| No Garage |
Land
| Acreage | No |
| Land Amenities | Beach, Hospital |
| Sewer | Septic System |
| Zoning Description | Lr3-2 Mobile Home On Leased Land |
Rooms
| Level | Type | Length | Width | Dimensions |
|---|---|---|---|---|
| Main Level | Living Room | 4 m | 4.43 m | 4 m x 4.43 m |
| Main Level | Kitchen | 4 m | 3.12 m | 4 m x 3.12 m |
| Main Level | Primary Bedroom | 4.01 m | 3.09 m | 4.01 m x 3.09 m |
| Main Level | Bedroom 2 | 4 m | 3.12 m | 4 m x 3.12 m |
| Main Level | Bathroom | 1.53 m | 2.63 m | 1.53 m x 2.63 m |
| Main Level | Laundry Room | 1 m | 1 m | 1 m x 1 m |
| Main Level | Dining Room | 1.73 m | 3.25 m | 1.73 m x 3.25 m |
Utilities
| Cable | Installed |
| Electricity | Installed |
| Sewer | Installed |

3-304 Stone Road West Unit 705
Guelph, Ontario N1G 4W4
(866) 530-7737
(647) 849-3180
exprealty.ca/
Contact Us
Contact us for more information

