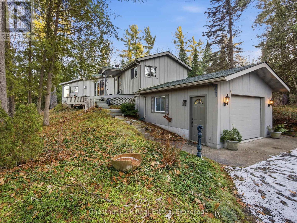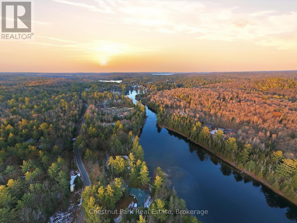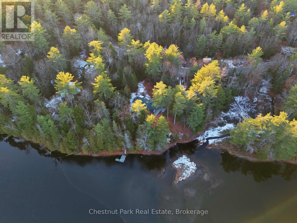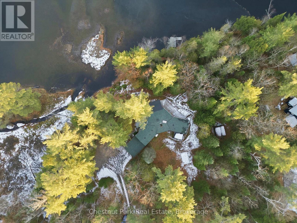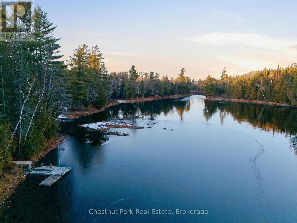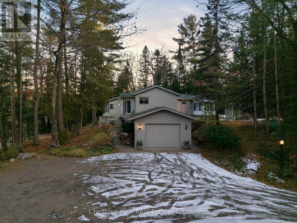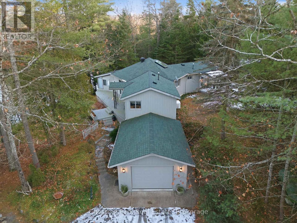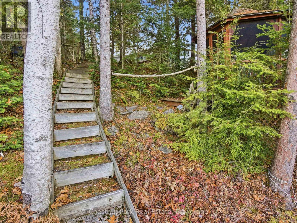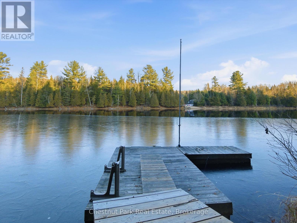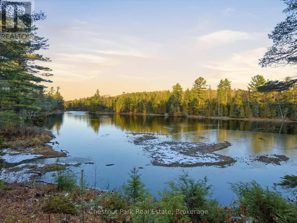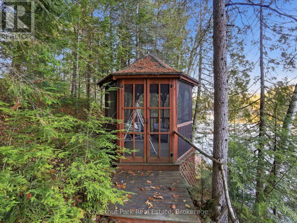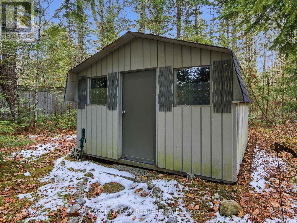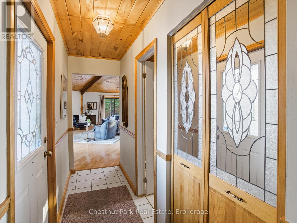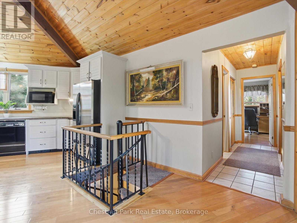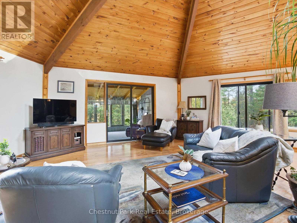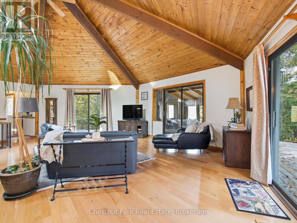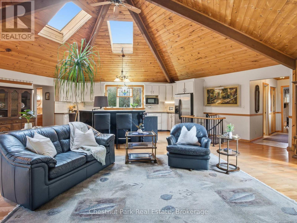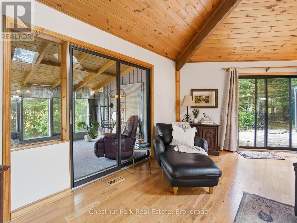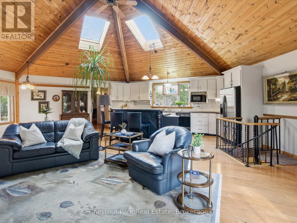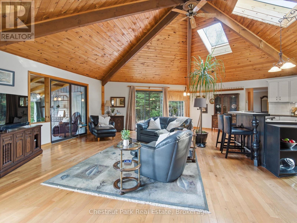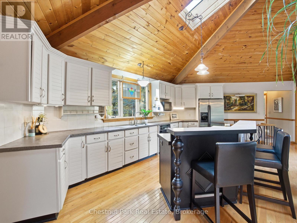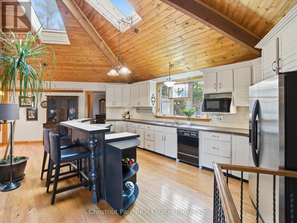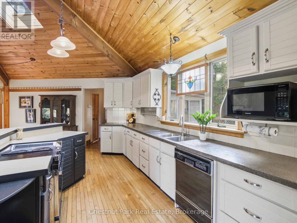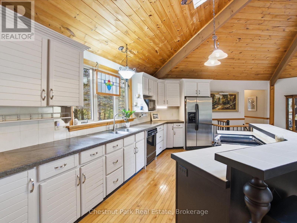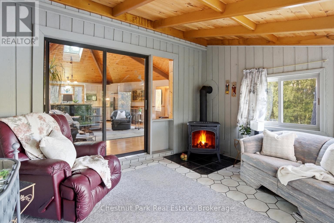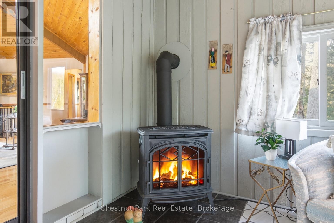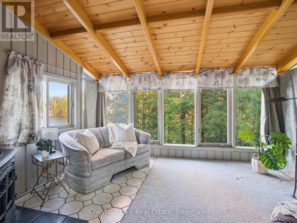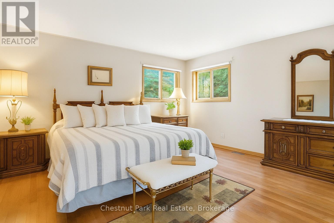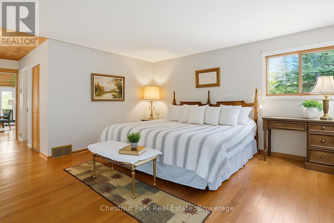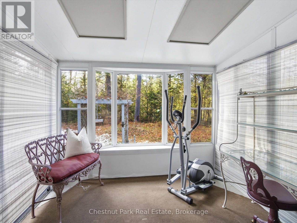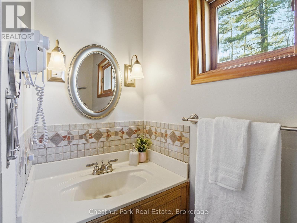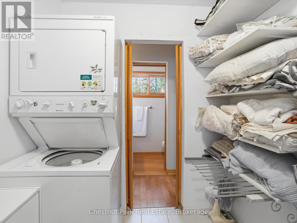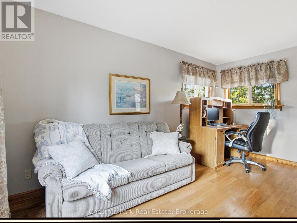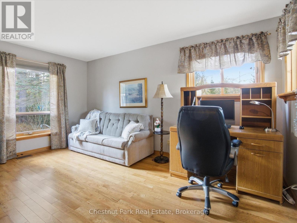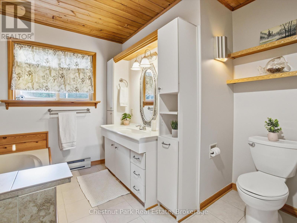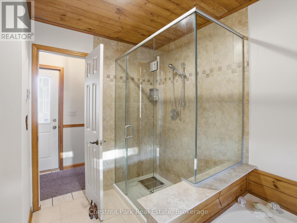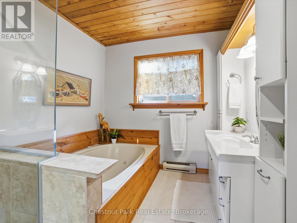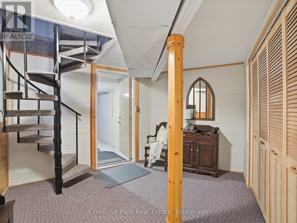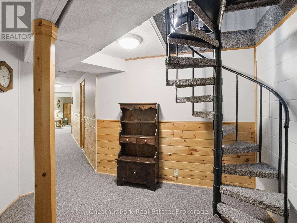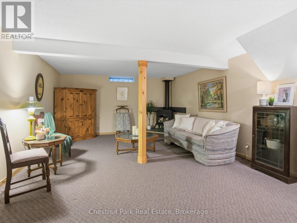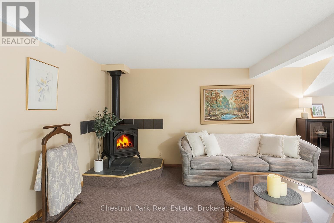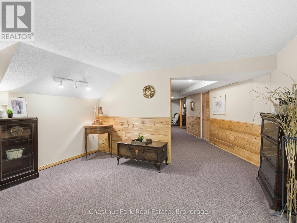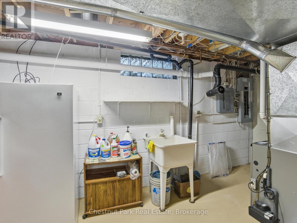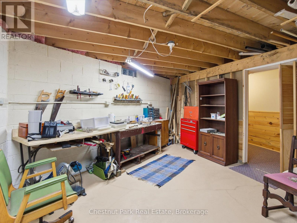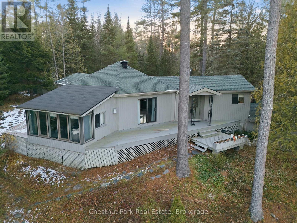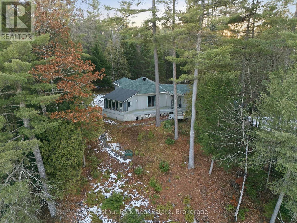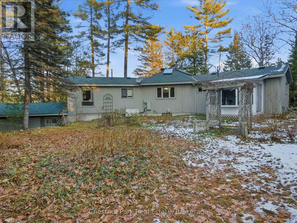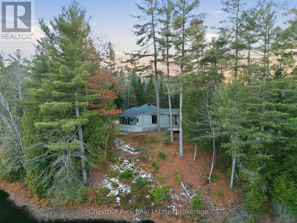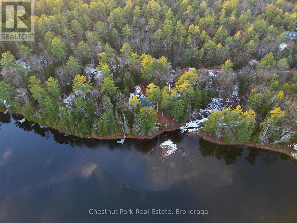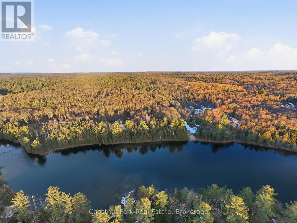1077 Fairy Falls Road Lake Of Bays, Ontario P0B 1A0
$989,000
Welcome to your peaceful Muskoka retreat on the beautiful Muskoka River. This year-round home sits on a wooded lot filled with White Pine, Oak, and Maple, offering excellent privacy and a serene natural setting. With approximately 200 feet of river frontage and a creek bordering the east side of the property, there are endless vantage points around the property to take in the incredible views. Enjoy relaxing days in the screened-in gazebo near the water or explore the many natural sitting areas along the shoreline.Inside, the open-concept layout is highlighted by an impressive octagon-shaped ceiling with skylights, filling the main living area with natural light. Hardwood floors run throughout the main level, adding warmth and character. Off the family room, a bright sunroom with river views and a propane stove offers a cozy year-round living space. The primary bedroom features its own sunroom with peaceful garden views, creating a quiet and private retreat.The lower level is fully developed and includes a second propane stove, a spacious workshop, and plenty of storage. Outside, you'll find a 12' x 12' bunkie for guests, tandem garages ideal for trailered boat storage, and a compacted crushed gravel parking area with space for up to six vehicles. A Generac backup generator provides added peace of mind, and year-round access is convenient with a paved municipal road leading right to the property.Whether you're seeking a full-time residence or a four-season getaway, this property blends comfort, thoughtful design, and the natural beauty of Muskoka living. (id:42776)
Property Details
| MLS® Number | X12570792 |
| Property Type | Single Family |
| Community Name | Mclean |
| Amenities Near By | Marina, Park, Place Of Worship |
| Easement | Unknown |
| Equipment Type | Propane Tank |
| Features | Irregular Lot Size, Gazebo |
| Parking Space Total | 8 |
| Rental Equipment Type | Propane Tank |
| Structure | Dock |
| View Type | View, River View, View Of Water, Direct Water View |
| Water Front Type | Waterfront |
Building
| Bathroom Total | 2 |
| Bedrooms Above Ground | 2 |
| Bedrooms Total | 2 |
| Amenities | Fireplace(s) |
| Appliances | Water Heater, Dishwasher, Dryer, Microwave, Stove, Washer, Refrigerator |
| Architectural Style | Raised Bungalow |
| Basement Development | Partially Finished |
| Basement Type | N/a (partially Finished) |
| Construction Style Attachment | Detached |
| Cooling Type | None |
| Exterior Finish | Wood |
| Fireplace Present | Yes |
| Fireplace Total | 2 |
| Foundation Type | Block |
| Half Bath Total | 1 |
| Heating Fuel | Propane |
| Heating Type | Forced Air |
| Stories Total | 1 |
| Size Interior | 1,100 - 1,500 Ft2 |
| Type | House |
| Utility Power | Generator |
| Utility Water | Drilled Well |
Parking
| Attached Garage | |
| Garage |
Land
| Access Type | Public Road, Year-round Access, Private Docking |
| Acreage | No |
| Land Amenities | Marina, Park, Place Of Worship |
| Sewer | Septic System |
| Size Depth | 296 Ft |
| Size Frontage | 200 Ft |
| Size Irregular | 200 X 296 Ft |
| Size Total Text | 200 X 296 Ft |
| Zoning Description | Wr |
Rooms
| Level | Type | Length | Width | Dimensions |
|---|---|---|---|---|
| Basement | Workshop | 5.1 m | 8.2 m | 5.1 m x 8.2 m |
| Basement | Other | 3.5 m | 3.7 m | 3.5 m x 3.7 m |
| Basement | Family Room | 4.7 m | 6.5 m | 4.7 m x 6.5 m |
| Basement | Utility Room | 2.4 m | 6.2 m | 2.4 m x 6.2 m |
| Main Level | Living Room | 6 m | 8.3 m | 6 m x 8.3 m |
| Main Level | Primary Bedroom | 4.7 m | 4.3 m | 4.7 m x 4.3 m |
| Main Level | Bedroom | 3.1 m | 4.6 m | 3.1 m x 4.6 m |
| Main Level | Bathroom | 3.3 m | 35 m | 3.3 m x 35 m |
| Main Level | Bathroom | 1.06 m | 2.2 m | 1.06 m x 2.2 m |
| Main Level | Laundry Room | 2.7 m | 2.2 m | 2.7 m x 2.2 m |
| Main Level | Kitchen | 3.8 m | 6.5 m | 3.8 m x 6.5 m |
| Main Level | Sunroom | 3.2 m | 3.9 m | 3.2 m x 3.9 m |
Utilities
| Electricity | Installed |
https://www.realtor.ca/real-estate/29130786/1077-fairy-falls-road-lake-of-bays-mclean-mclean

2676 Muskoka Road #117
Baysville, Ontario P0B 1A0
(705) 767-2121
Contact Us
Contact us for more information

