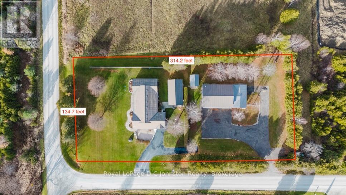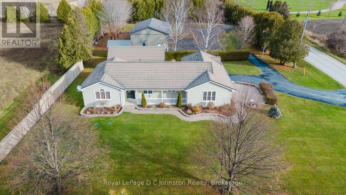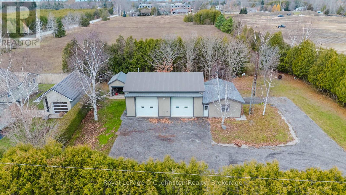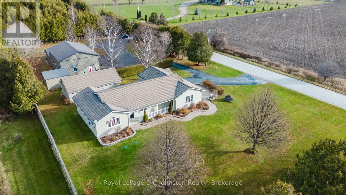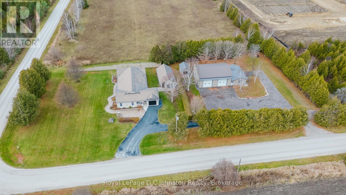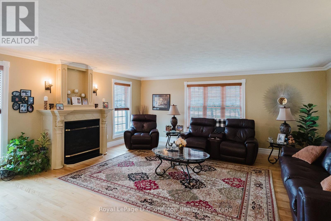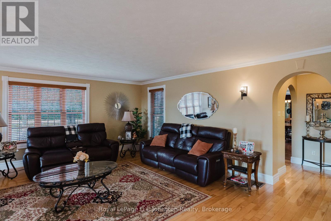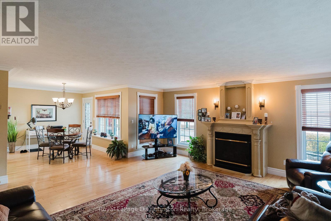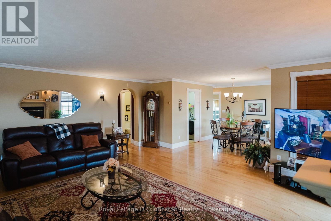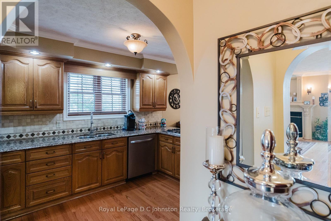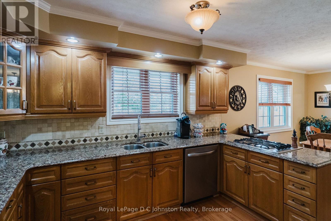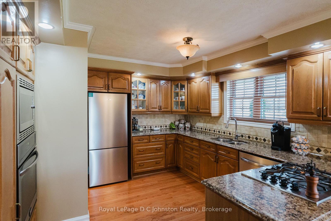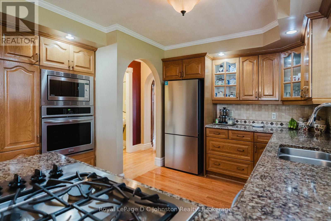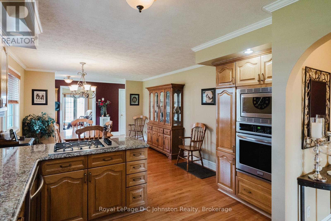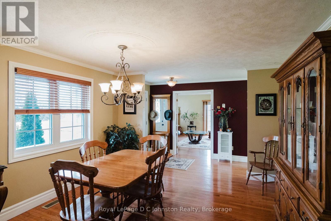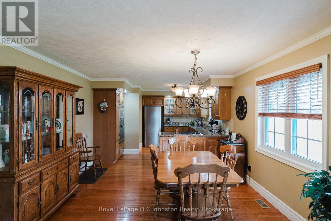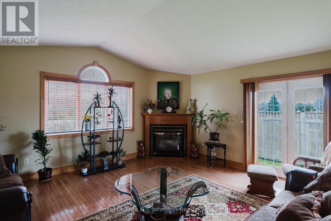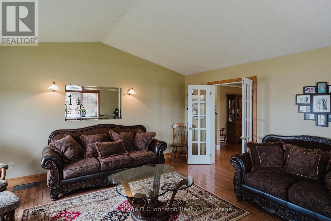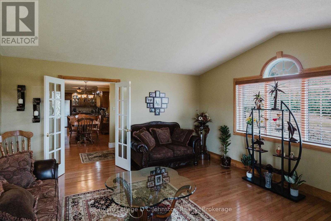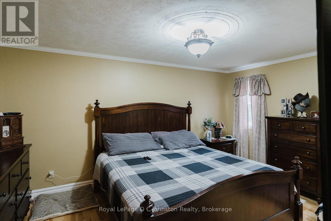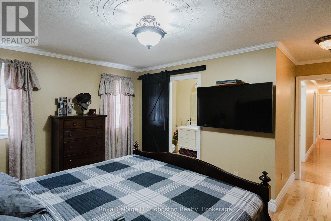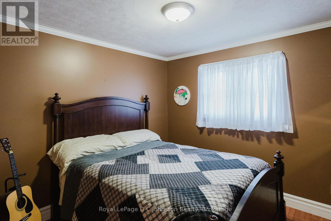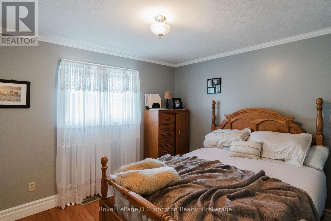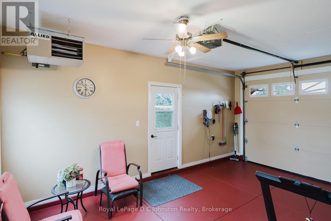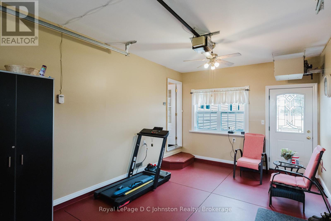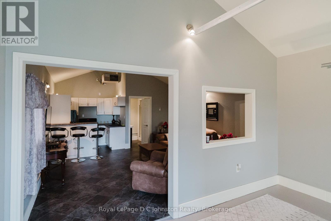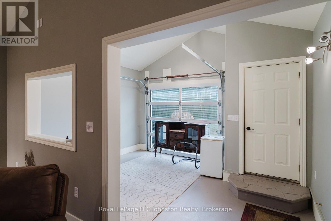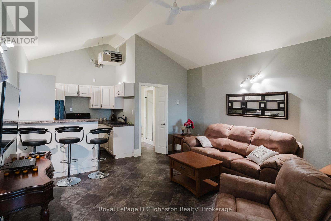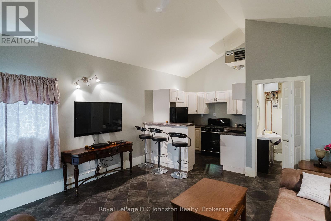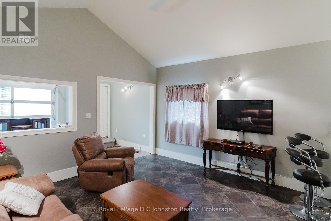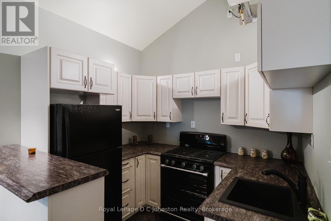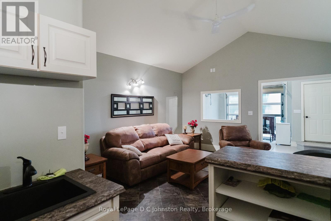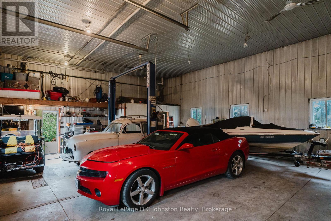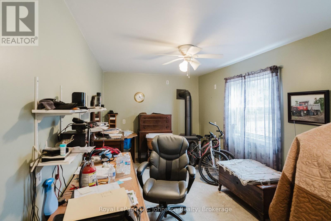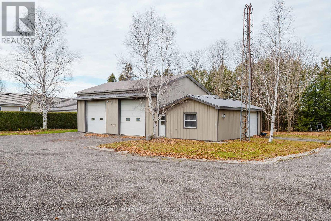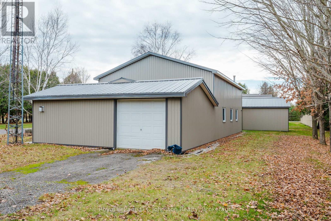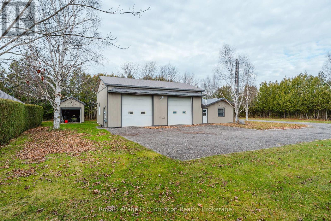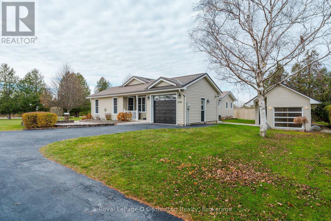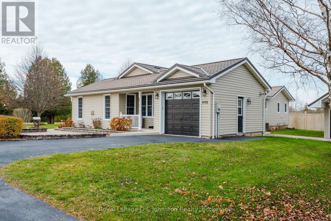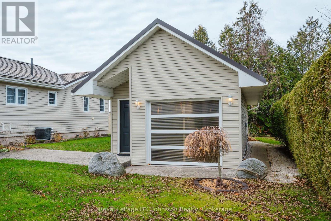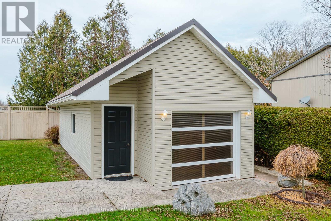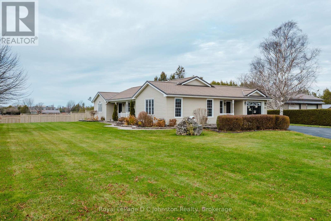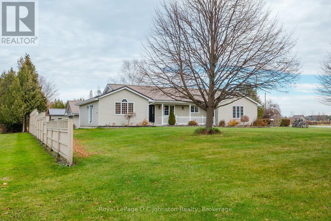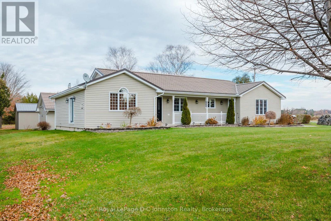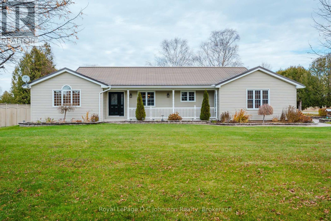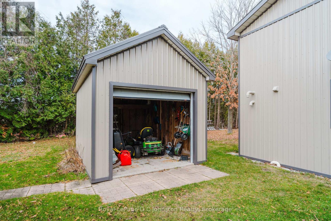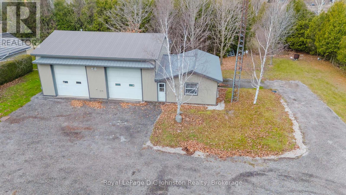496 Spence Street Saugeen Shores, Ontario N0H 2L0
$1,950,000
Looking for a family compound or a location for your home based business or hobby? Then check out this truly unique property offering the perfect blend of peaceful rural living and small town convenience, located right on the outskirts of Southampton. Nestled on a generous one-acre lot, this estate size property offers plenty of privacy and the quiet of the country while keeping all the amenities of downtown within easy reach. The heart of the property is a spacious, 2000 square foot, 3-bedroom bungalow that boasts recent improvements including updated windows & doors, extra insulation and vinyl siding, a new gas furnace, and a durable metal roof, ensuring comfort and low maintenance for years to come. Adding remarkable versatility and potential income is a separate, self-contained 500 square foot Accessory Residential Unit (Tiny Home), perfect for extended family, guests, or as a rental opportunity. For the hobbyist, entrepreneur, or collector, the 30' x 60' three-bay Accessory Building is an absolute standout. This professional-grade structure is self-contained with its own electrical service, gas heat, a separate septic system, and is equipped with a hoist, commercial grade air compressor, plus a dedicated office with gas fireplace, and there's a 3-piece bathroom complete with laundry facilities. This is an unparalleled space for work or play. Beyond the existing infrastructure, the property and location present plenty of opportunity for future development. The location is ideal with Helliwell Soccer field out your back door and convenient proximity to the local hospital and the new Southampton Care Center. (id:42776)
Property Details
| MLS® Number | X12577624 |
| Property Type | Single Family |
| Community Name | Saugeen Shores |
| Amenities Near By | Hospital, Place Of Worship, Schools, Golf Nearby |
| Community Features | School Bus |
| Easement | Unknown |
| Equipment Type | None |
| Features | Level, Guest Suite, In-law Suite |
| Parking Space Total | 8 |
| Rental Equipment Type | None |
| Structure | Patio(s), Shed, Workshop |
Building
| Bathroom Total | 5 |
| Bedrooms Above Ground | 4 |
| Bedrooms Total | 4 |
| Age | 16 To 30 Years |
| Amenities | Fireplace(s), Separate Electricity Meters |
| Appliances | Garage Door Opener Remote(s), Oven - Built-in, Range, Water Heater - Tankless, Water Meter, Dishwasher, Dryer, Stove, Washer, Refrigerator |
| Architectural Style | Bungalow |
| Basement Type | Crawl Space |
| Construction Style Attachment | Detached |
| Cooling Type | Central Air Conditioning |
| Exterior Finish | Vinyl Siding |
| Fire Protection | Smoke Detectors |
| Fireplace Present | Yes |
| Fireplace Total | 3 |
| Fireplace Type | Free Standing Metal |
| Foundation Type | Concrete |
| Half Bath Total | 1 |
| Heating Fuel | Natural Gas |
| Heating Type | Forced Air |
| Stories Total | 1 |
| Size Interior | 2,500 - 3,000 Ft2 |
| Type | House |
| Utility Water | Municipal Water |
Parking
| Attached Garage | |
| Garage |
Land
| Access Type | Year-round Access |
| Acreage | No |
| Land Amenities | Hospital, Place Of Worship, Schools, Golf Nearby |
| Landscape Features | Landscaped |
| Sewer | Septic System |
| Size Depth | 314 Ft ,2 In |
| Size Frontage | 438 Ft ,2 In |
| Size Irregular | 438.2 X 314.2 Ft |
| Size Total Text | 438.2 X 314.2 Ft|1/2 - 1.99 Acres |
| Zoning Description | R1-2 |
Rooms
| Level | Type | Length | Width | Dimensions |
|---|---|---|---|---|
| Main Level | Living Room | 5.02 m | 4.78 m | 5.02 m x 4.78 m |
| Main Level | Family Room | 9.65 m | 5.85 m | 9.65 m x 5.85 m |
| Main Level | Kitchen | 3.99 m | 3.8 m | 3.99 m x 3.8 m |
| Main Level | Dining Room | 3.8 m | 3.75 m | 3.8 m x 3.75 m |
| Main Level | Primary Bedroom | 4.99 m | 4.7 m | 4.99 m x 4.7 m |
| Main Level | Bedroom 2 | 3.04 m | 3.04 m | 3.04 m x 3.04 m |
| Main Level | Bedroom 3 | 3.52 m | 3.05 m | 3.52 m x 3.05 m |
| Main Level | Foyer | 3.08 m | 1.74 m | 3.08 m x 1.74 m |
Utilities
| Electricity | Installed |
| Natural Gas Available | Available |
| Telephone | Nearby |
https://www.realtor.ca/real-estate/29137980/496-spence-street-saugeen-shores-saugeen-shores
200 High St
Southampton, Ontario N0H 2L0
(519) 797-5544
www.dcjohnstonrealty.com/
Contact Us
Contact us for more information

