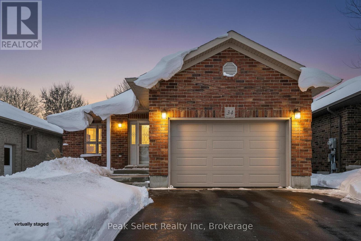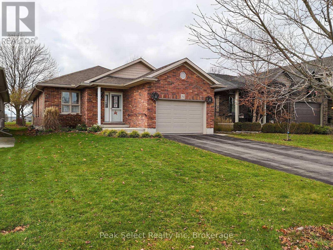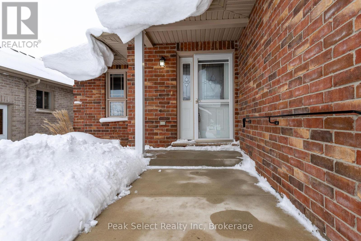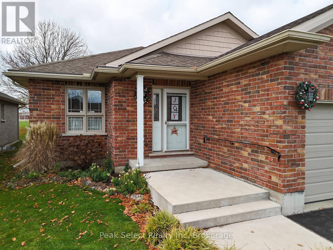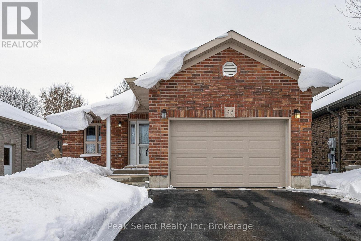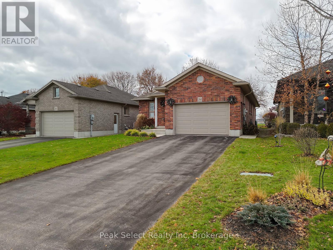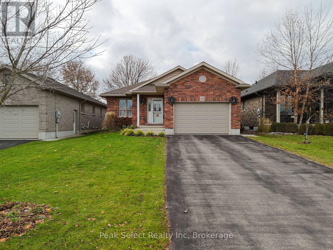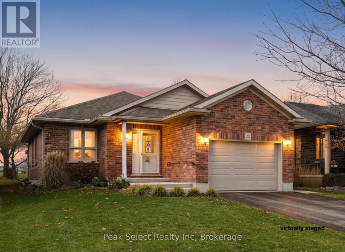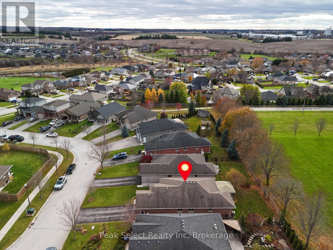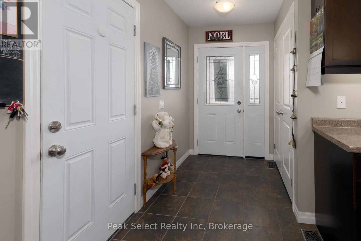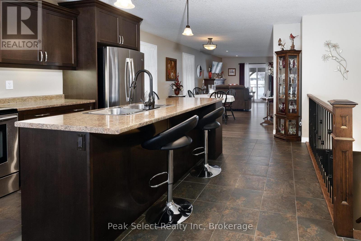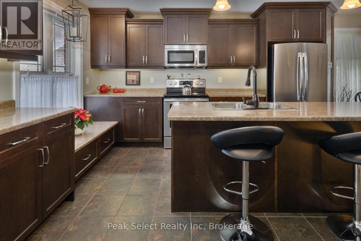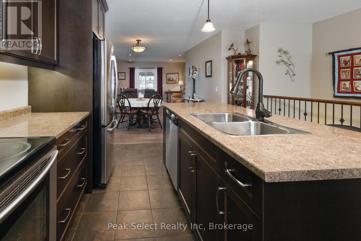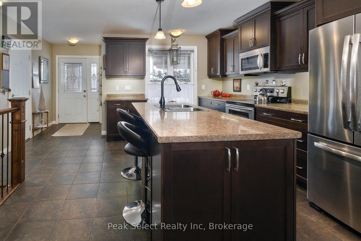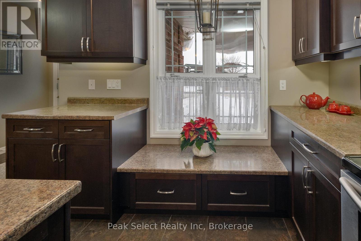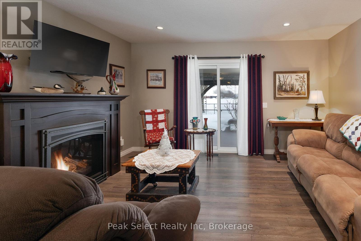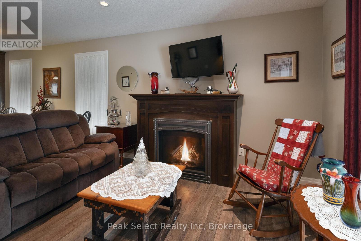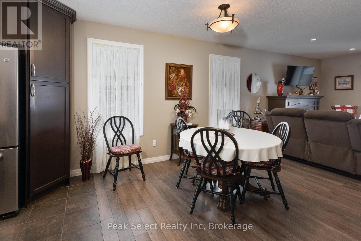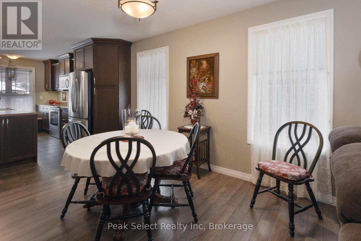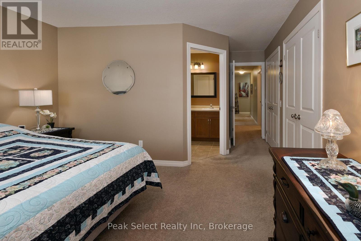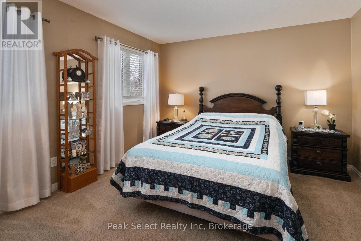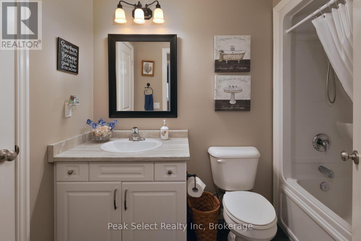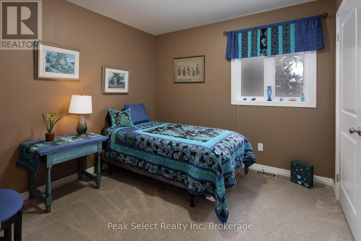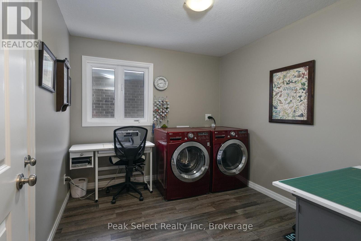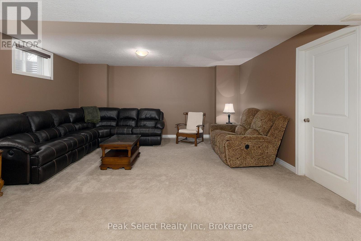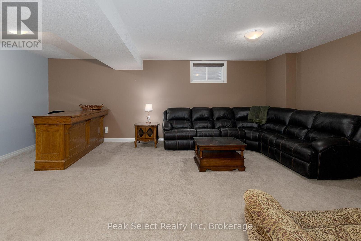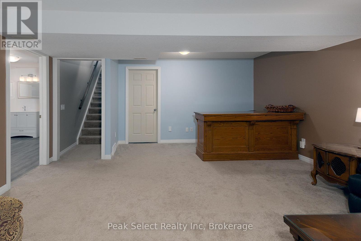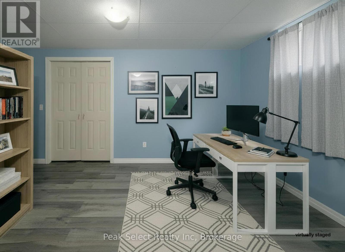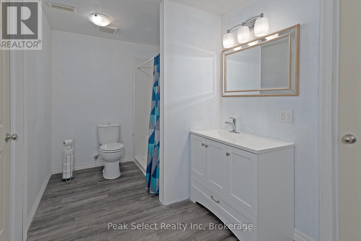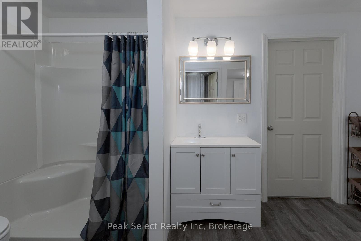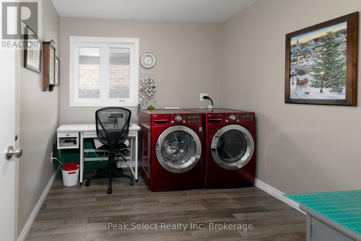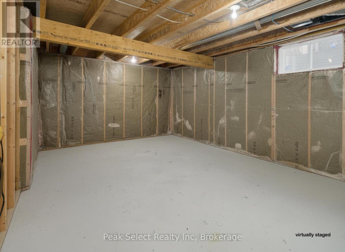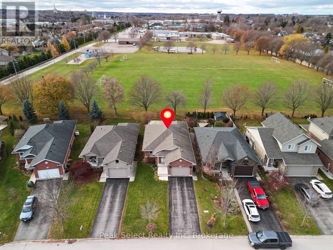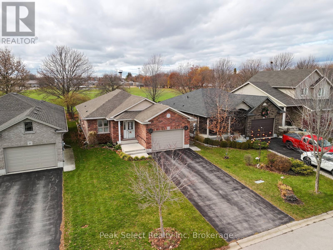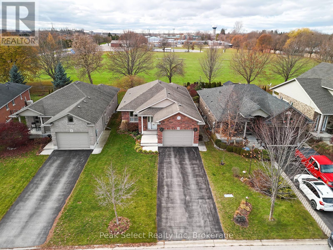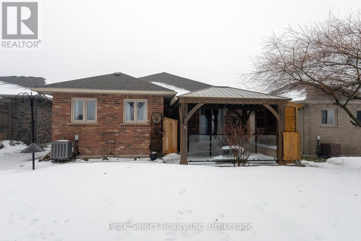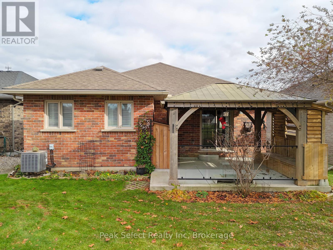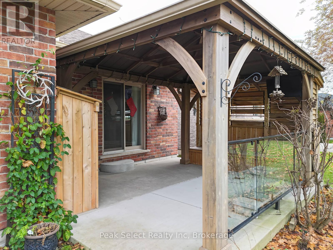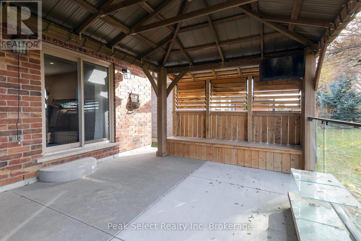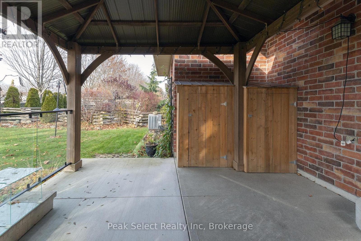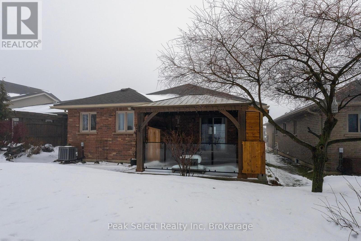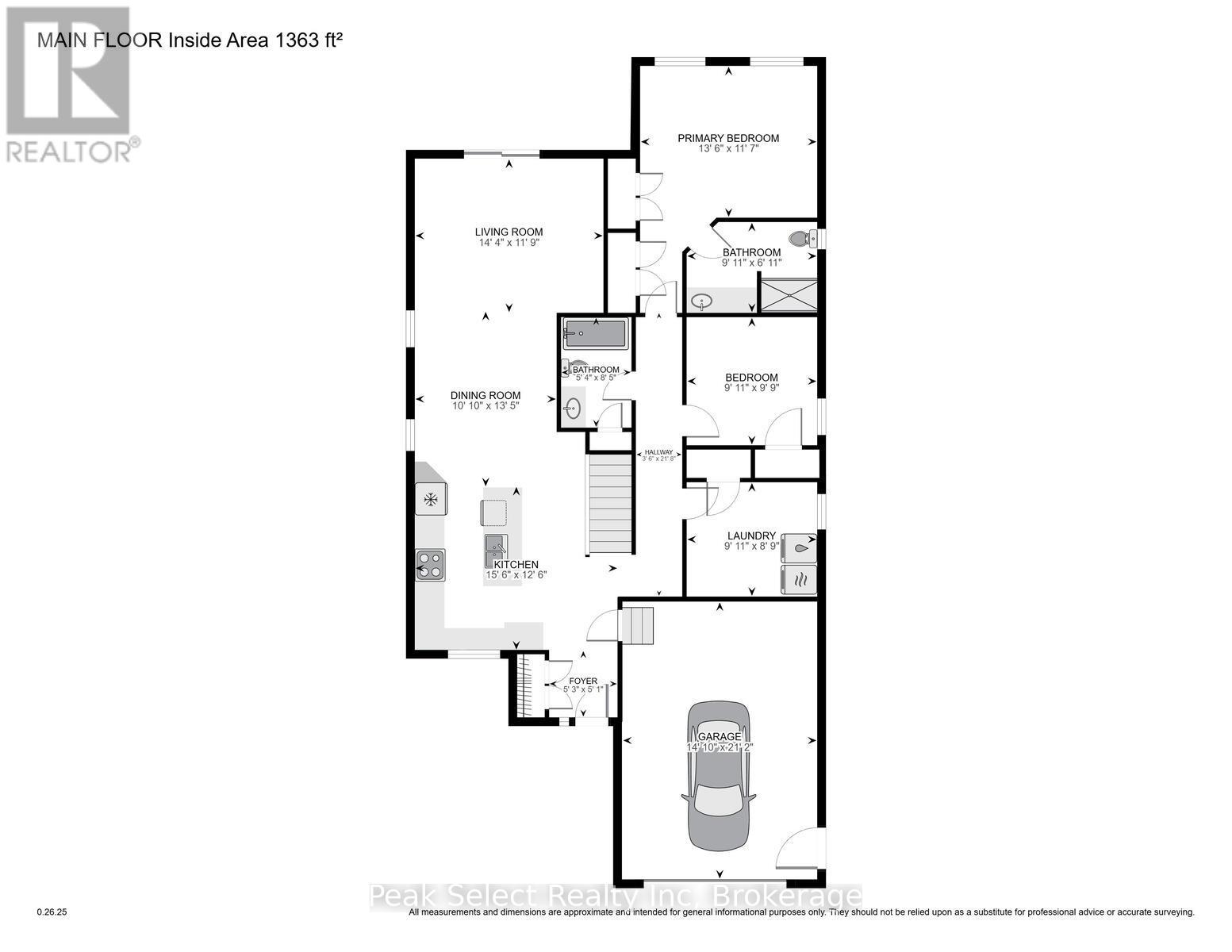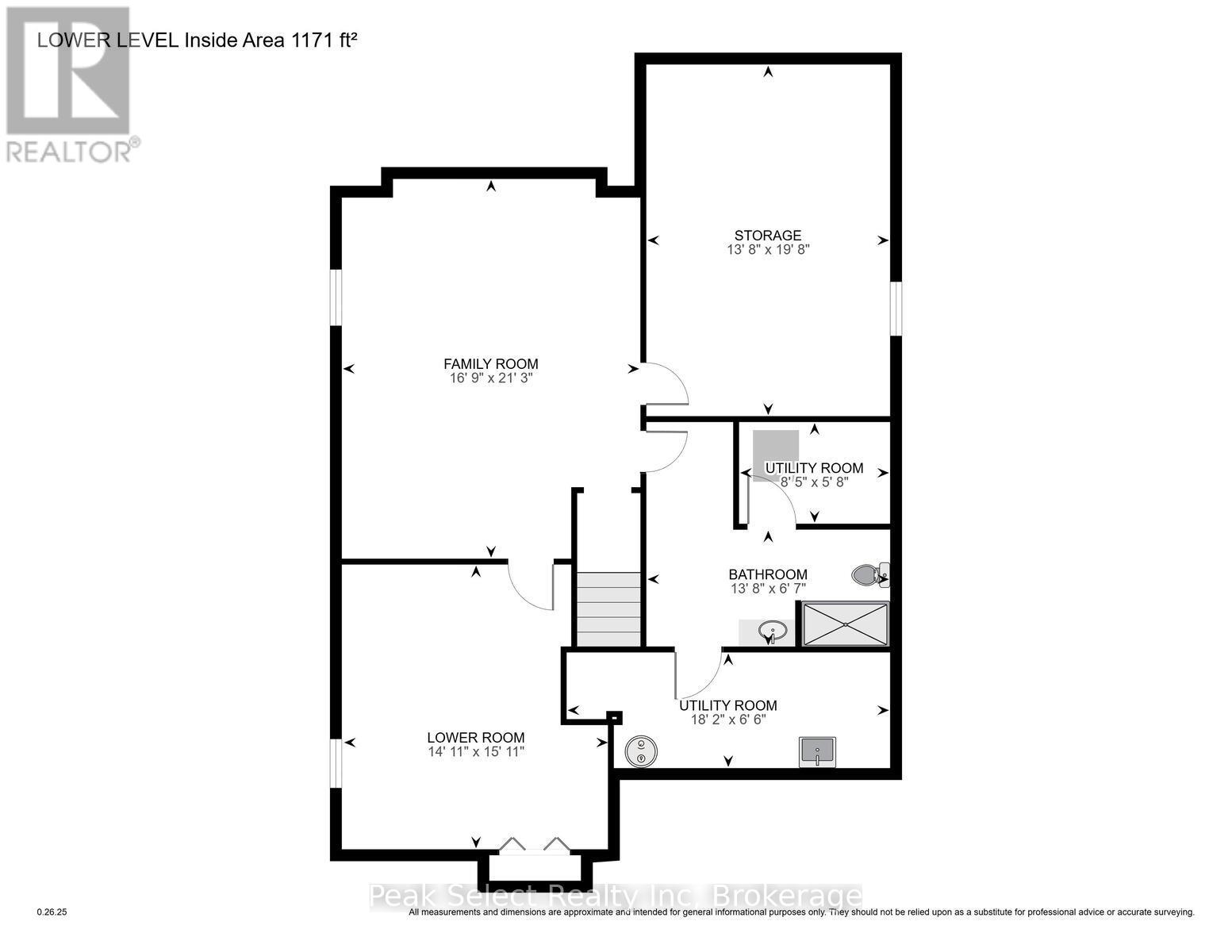34 Homefield Court St. Marys, Ontario N4X 0A4
$739,000
Nestled in a highly sought-after location, this well-maintained brick bungalow offers exceptional comfort and convenience on a quiet cul-de-sac, just a short walk to Little Falls Public School. The main floor features an inviting open-concept layout with a bright kitchen, centre island with breakfast bar seating, and a seamless flow through the dining and living areas-complete with a cozy gas fireplace. From here, step out to the private backyard where a spacious covered poured-concrete patio awaits, showcasing a solid wood gazebo with a metal roof, built-in bench seating with storage, a mounted outdoor TV, and sleek glass railings overlooking the soccer fields behind-providing both peace and privacy. Originally designed with three bedrooms, the home currently uses one as a generous main-level laundry, though it can easily be converted back to a bedroom with a lower-level laundry option. The main level is complete with two bathrooms and two additional well-sized bedrooms. The partially finished basement extends the living space with a large recreation room, office area, 3-piece bath, and abundant storage-offering opportunities for future expansion or customization. Additional features include an attached garage with interior access, and a prime location close to amenities, walking trails, the Pyramid Recreation Centre, Friendship Centre and much more. A wonderful blend of comfort, functionality, and an ideal setting for any lifestyle. (id:42776)
Property Details
| MLS® Number | X12577662 |
| Property Type | Single Family |
| Community Name | St. Marys |
| Amenities Near By | Hospital, Schools |
| Features | Cul-de-sac, Conservation/green Belt, Level, Gazebo, Sump Pump |
| Parking Space Total | 3 |
| Structure | Patio(s), Porch, Shed |
| View Type | View |
Building
| Bathroom Total | 3 |
| Bedrooms Above Ground | 3 |
| Bedrooms Total | 3 |
| Age | 6 To 15 Years |
| Amenities | Fireplace(s) |
| Appliances | Garage Door Opener Remote(s), Central Vacuum, Dishwasher, Dryer, Water Heater, Microwave, Stove, Washer, Water Softener, Refrigerator |
| Architectural Style | Bungalow |
| Basement Type | Partial, Full |
| Construction Style Attachment | Detached |
| Cooling Type | Central Air Conditioning |
| Exterior Finish | Brick |
| Fire Protection | Smoke Detectors |
| Fireplace Present | Yes |
| Fireplace Total | 1 |
| Foundation Type | Poured Concrete |
| Heating Fuel | Natural Gas |
| Heating Type | Forced Air |
| Stories Total | 1 |
| Size Interior | 1,100 - 1,500 Ft2 |
| Type | House |
| Utility Water | Municipal Water |
Parking
| Attached Garage | |
| Garage | |
| Tandem |
Land
| Acreage | No |
| Fence Type | Fenced Yard |
| Land Amenities | Hospital, Schools |
| Landscape Features | Landscaped |
| Sewer | Sanitary Sewer |
| Size Depth | 101 Ft ,8 In |
| Size Frontage | 41 Ft ,1 In |
| Size Irregular | 41.1 X 101.7 Ft |
| Size Total Text | 41.1 X 101.7 Ft|under 1/2 Acre |
| Zoning Description | R4 |
Rooms
| Level | Type | Length | Width | Dimensions |
|---|---|---|---|---|
| Lower Level | Other | 4.16 m | 6 m | 4.16 m x 6 m |
| Lower Level | Utility Room | 5.52 m | 1.97 m | 5.52 m x 1.97 m |
| Lower Level | Utility Room | 2.58 m | 1.73 m | 2.58 m x 1.73 m |
| Lower Level | Family Room | 5.1 m | 6.48 m | 5.1 m x 6.48 m |
| Lower Level | Office | 4.54 m | 4.86 m | 4.54 m x 4.86 m |
| Main Level | Foyer | 1.59 m | 1.56 m | 1.59 m x 1.56 m |
| Main Level | Living Room | 4.38 m | 3.58 m | 4.38 m x 3.58 m |
| Main Level | Dining Room | 3.29 m | 4.09 m | 3.29 m x 4.09 m |
| Main Level | Kitchen | 4.72 m | 3.81 m | 4.72 m x 3.81 m |
| Main Level | Primary Bedroom | 4.11 m | 3.52 m | 4.11 m x 3.52 m |
| Main Level | Bedroom 2 | 3.03 m | 2.97 m | 3.03 m x 2.97 m |
| Main Level | Bedroom 3 | 3.03 m | 2.97 m | 3.03 m x 2.97 m |
https://www.realtor.ca/real-estate/29138043/34-homefield-court-st-marys-st-marys
163 Queen Street E
St. Marys, Ontario N4X 1A5
(519) 284-4646
Contact Us
Contact us for more information

