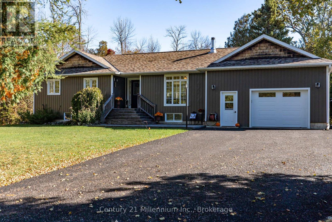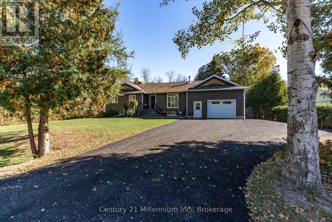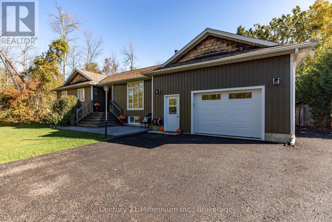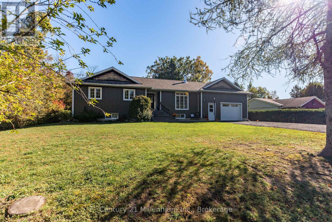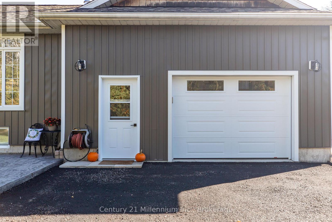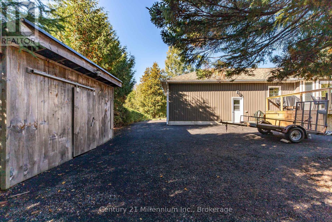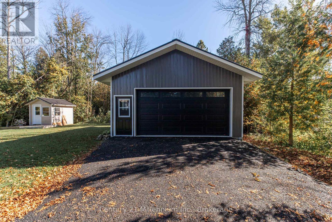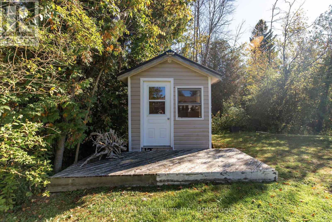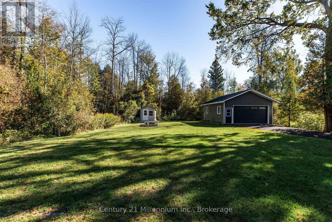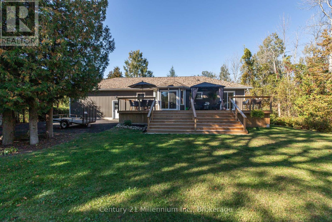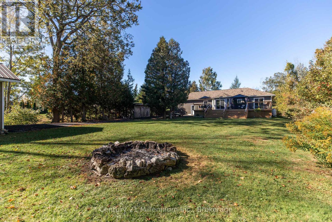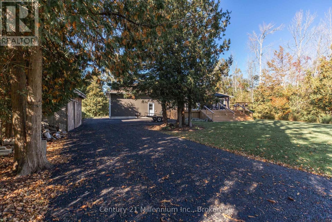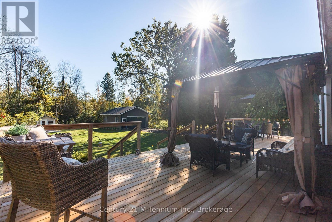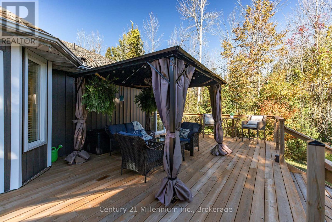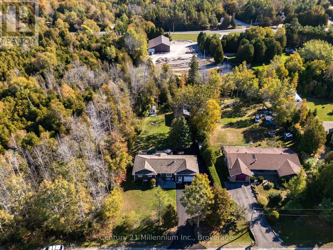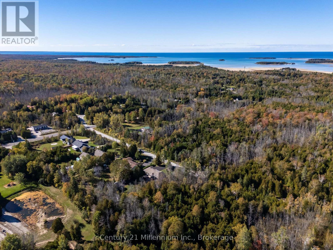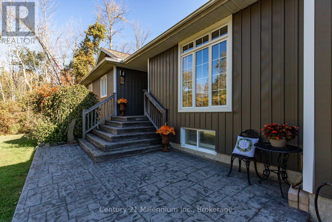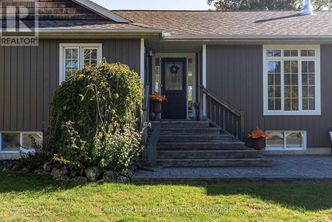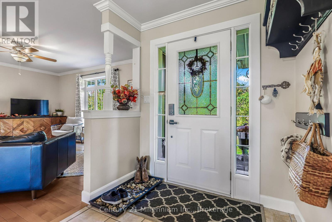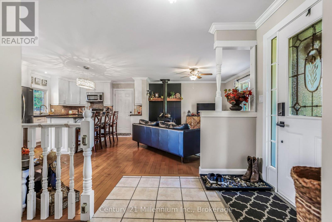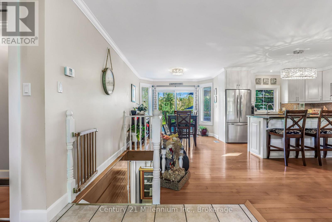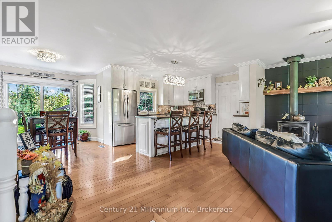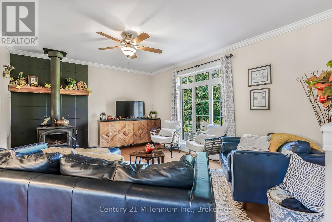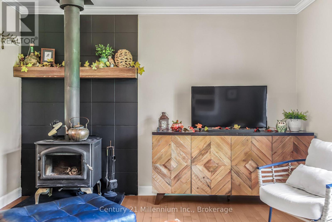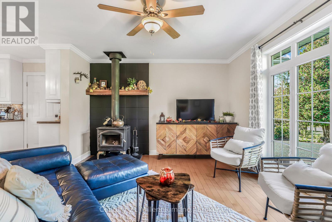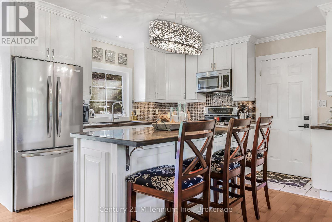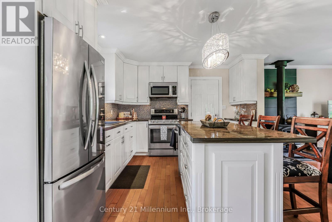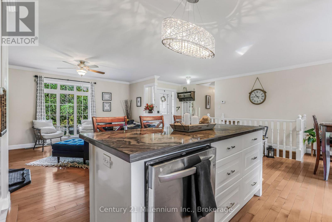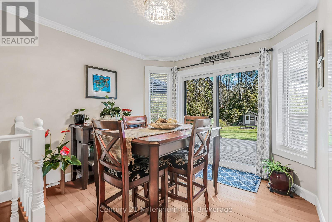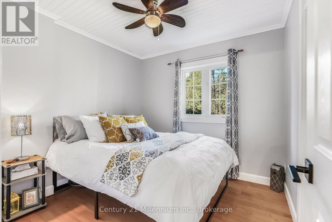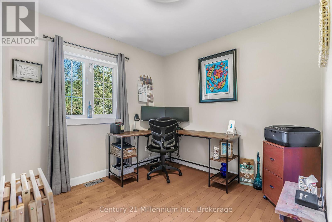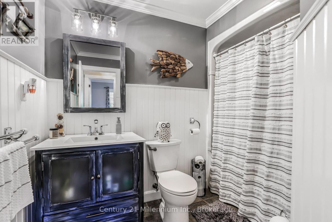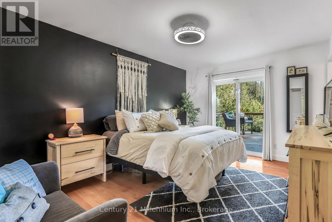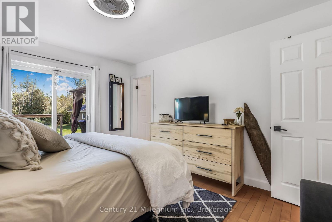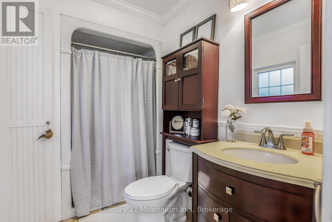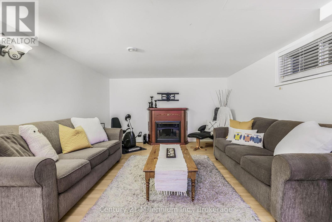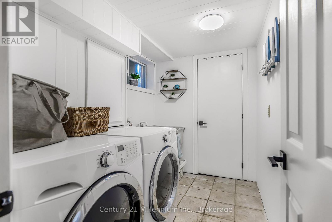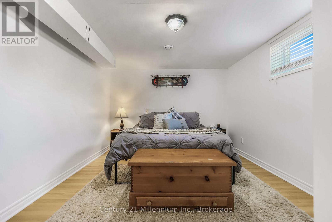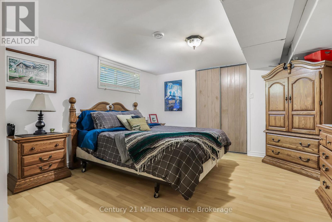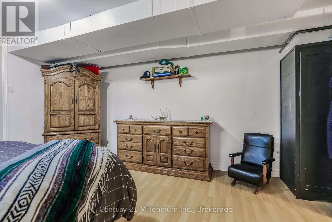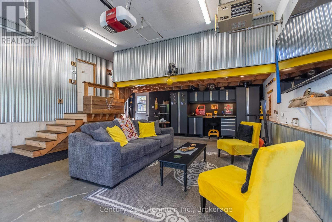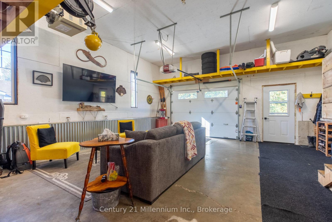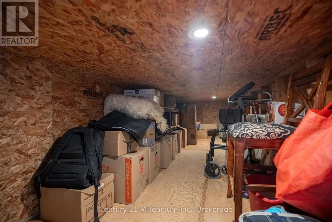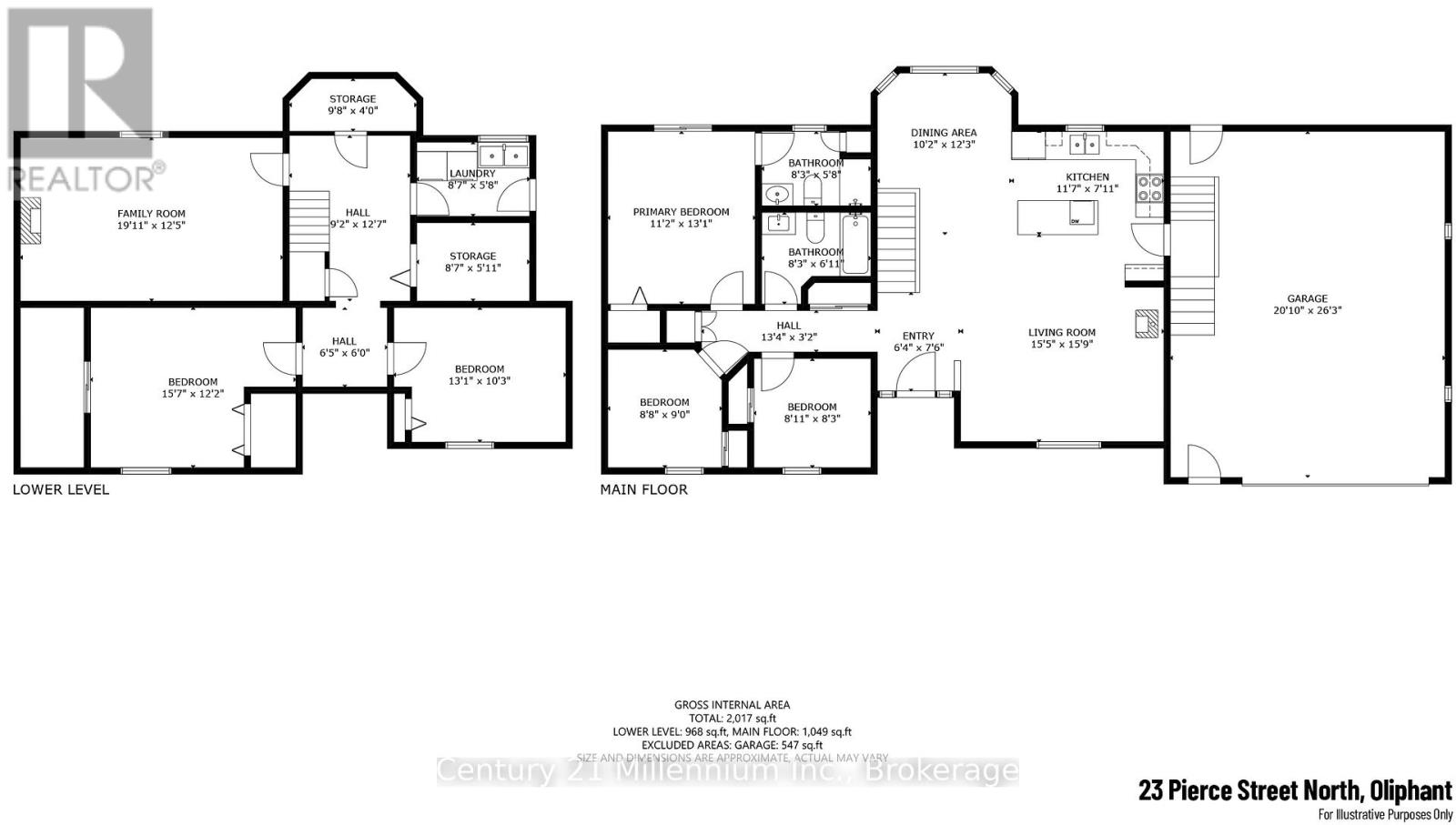23 Pierce Street N South Bruce Peninsula, Ontario N0H 2T0
$749,900
Experience the best of Bruce Peninsula living at 23 Pierce Street North in Oliphant. Set on a peaceful, tree-lined lot at the end of a quiet dead-end street, this beautifully maintained five-bedroom, two-bath raised bungalow blends modern comfort with the calm sophistication of life by the lake. Backing onto forest and just 1 km from the sparkling shores of Lake Huron, its the ideal setting for swimming, boating, or taking in Oliphant's world-famous sunsets. Built in 2004, this thoughtfully designed home offers fully finished levels with bright, inviting spaces throughout. The main level features an open-concept living area anchored by a cozy wood stove, perfect for cool evenings & winters. The kitchen impresses with abundant cabinetry, beautiful stone countertops, stainless steel appliances, and seamless flow to the dining area and new spacious back deck (2024). Three comfortable bedrooms plus a full main bath and private primary ensuite complete this level. The lower level provides exceptional versatility with two additional bedrooms, a spacious family room, a large storage area, a newly spray-foamed cold room, and a bright, functional laundry space. Outside, enjoy your private retreat on a large 111 ft 281 ft lot. Relax on the stamped-concrete front patio or retreat to the insulated and wired bunkie, perfect for guests or hobbies. The detached garage (2020) offers ample storage and workspace, while the attached garage is insulated and heated, ideal for parking, projects, or use as a casual hangout space. Notable updates include roof (approx. 2015), furnace/AC/HVAC (2019), owned hot-water tank (2024), recycled-asphalt driveway (2025), and a 200-amp electrical panel wired for a future hot tub. Enjoy reliable connectivity with Bruce Telecom or new Rogers fibre-optic service brought right to the home. A rare combination of space, style, and setting just moments from the lake. This property captures the essence of refined living on the Bruce Peninsula! (id:42776)
Property Details
| MLS® Number | X12582230 |
| Property Type | Single Family |
| Community Name | South Bruce Peninsula |
| Amenities Near By | Beach |
| Equipment Type | Propane Tank |
| Features | Cul-de-sac, Wooded Area, Level |
| Parking Space Total | 12 |
| Rental Equipment Type | Propane Tank |
| Structure | Deck, Workshop |
Building
| Bathroom Total | 2 |
| Bedrooms Above Ground | 3 |
| Bedrooms Below Ground | 2 |
| Bedrooms Total | 5 |
| Age | 16 To 30 Years |
| Amenities | Fireplace(s) |
| Appliances | Water Heater, Water Treatment, Window Coverings |
| Architectural Style | Raised Bungalow |
| Basement Features | Walk-up |
| Basement Type | Full |
| Construction Style Attachment | Detached |
| Cooling Type | Central Air Conditioning |
| Exterior Finish | Vinyl Siding |
| Fireplace Present | Yes |
| Fireplace Total | 2 |
| Fireplace Type | Woodstove |
| Foundation Type | Concrete |
| Heating Fuel | Propane |
| Heating Type | Forced Air |
| Stories Total | 1 |
| Size Interior | 1,100 - 1,500 Ft2 |
| Type | House |
| Utility Water | Drilled Well |
Parking
| Attached Garage | |
| Garage |
Land
| Acreage | No |
| Land Amenities | Beach |
| Landscape Features | Landscaped |
| Sewer | Septic System |
| Size Depth | 281 Ft |
| Size Frontage | 111 Ft |
| Size Irregular | 111 X 281 Ft |
| Size Total Text | 111 X 281 Ft |
| Zoning Description | R2, Eh |
Rooms
| Level | Type | Length | Width | Dimensions |
|---|---|---|---|---|
| Lower Level | Bedroom 4 | 4.75 m | 3.71 m | 4.75 m x 3.71 m |
| Lower Level | Bedroom 5 | 3.99 m | 3.12 m | 3.99 m x 3.12 m |
| Lower Level | Laundry Room | 2.62 m | 1.73 m | 2.62 m x 1.73 m |
| Lower Level | Other | 2.95 m | 1.22 m | 2.95 m x 1.22 m |
| Lower Level | Other | 2.62 m | 1.8 m | 2.62 m x 1.8 m |
| Lower Level | Family Room | 607 m | 3.78 m | 607 m x 3.78 m |
| Main Level | Living Room | 4.7 m | 4.8 m | 4.7 m x 4.8 m |
| Main Level | Kitchen | 3.53 m | 2.41 m | 3.53 m x 2.41 m |
| Main Level | Dining Room | 3.1 m | 3.73 m | 3.1 m x 3.73 m |
| Main Level | Primary Bedroom | 3.4 m | 3.99 m | 3.4 m x 3.99 m |
| Main Level | Bedroom 2 | 2.64 m | 2.74 m | 2.64 m x 2.74 m |
| Main Level | Bedroom 3 | 2.72 m | 2.51 m | 2.72 m x 2.51 m |
| Main Level | Bathroom | 2.51 m | 1.73 m | 2.51 m x 1.73 m |
| Main Level | Bathroom | 2.51 m | 2.11 m | 2.51 m x 2.11 m |
| Main Level | Foyer | 1.93 m | 2.29 m | 1.93 m x 2.29 m |
612 Berford Street
Wiarton, Ontario N0H 2T0
(519) 375-7653
c21instudio.com/
Contact Us
Contact us for more information

