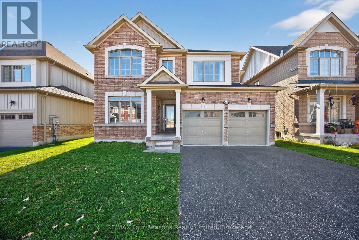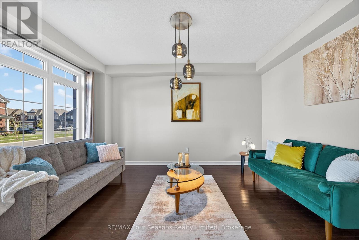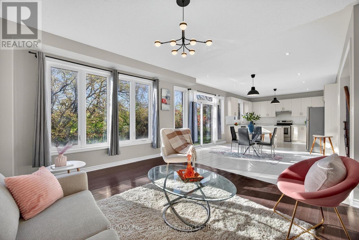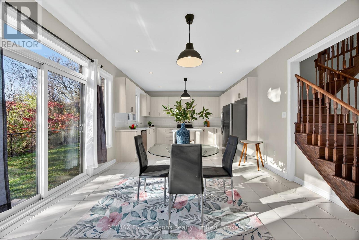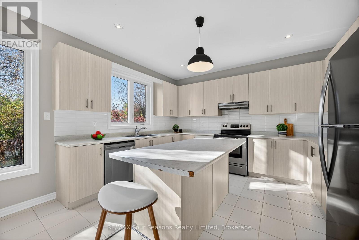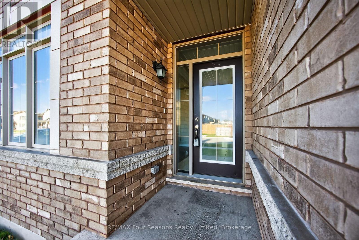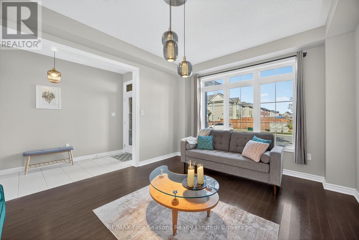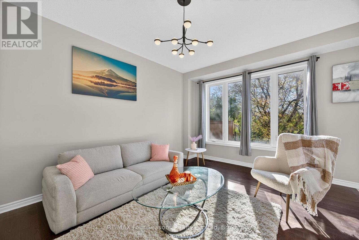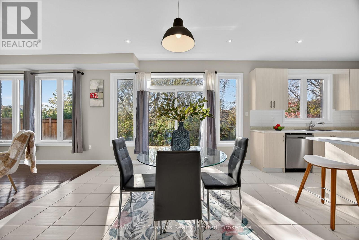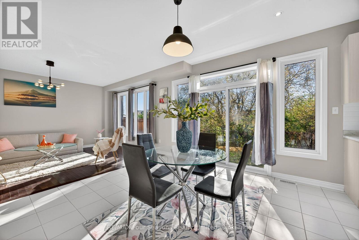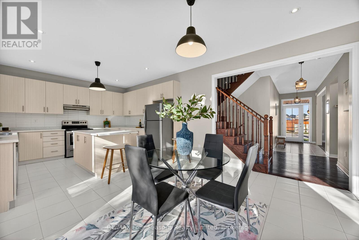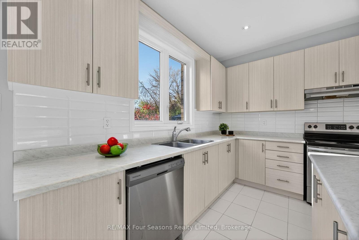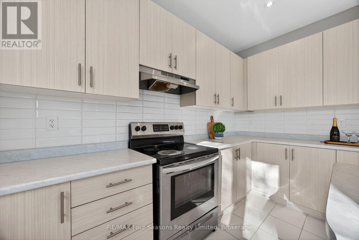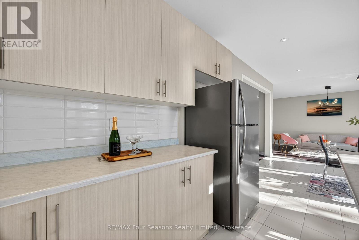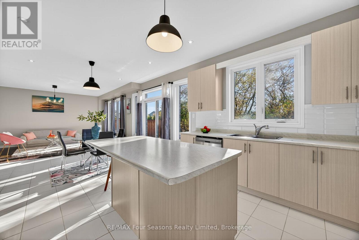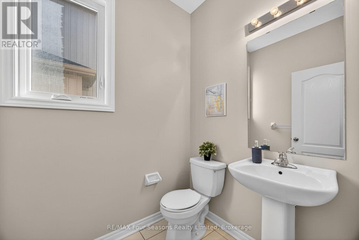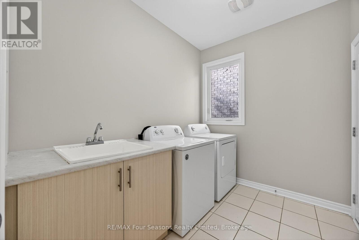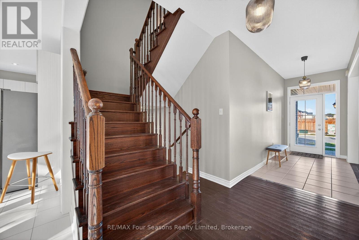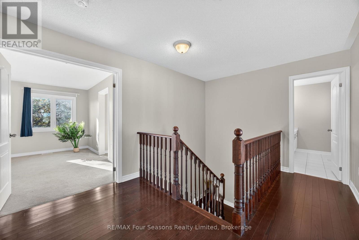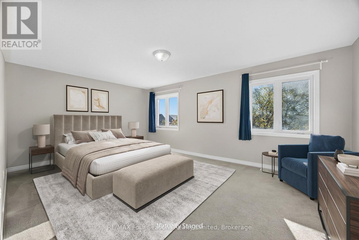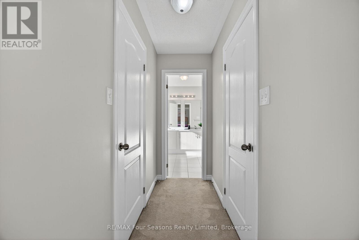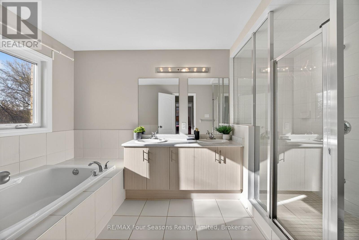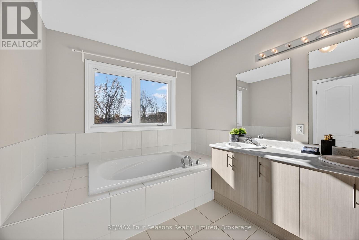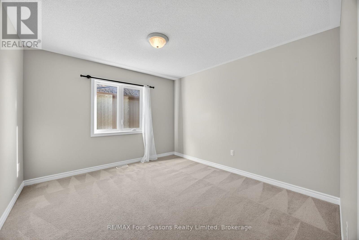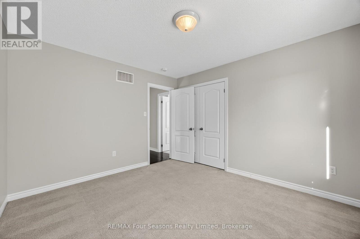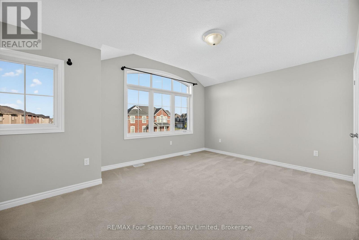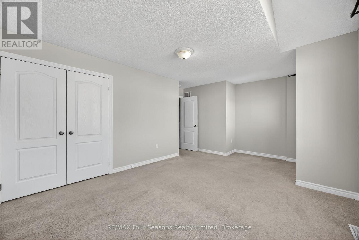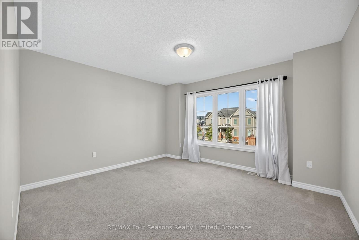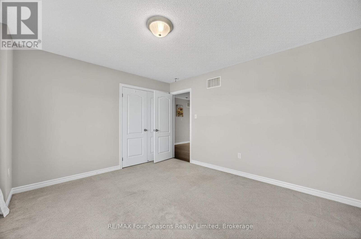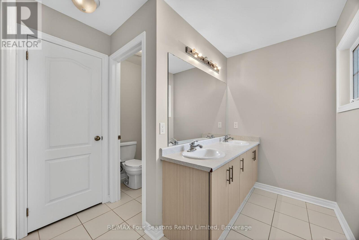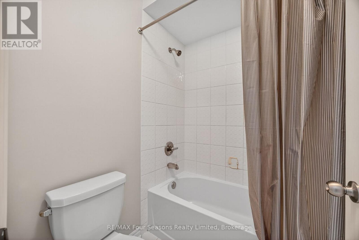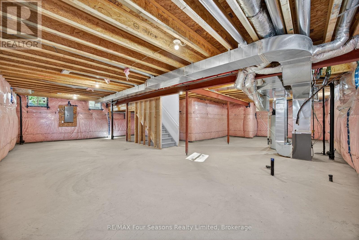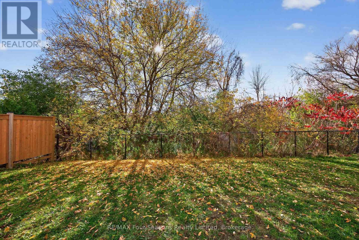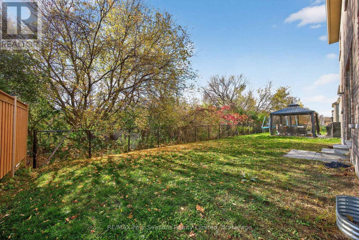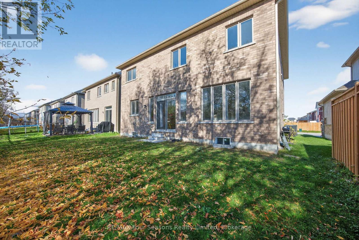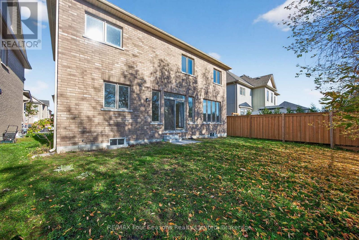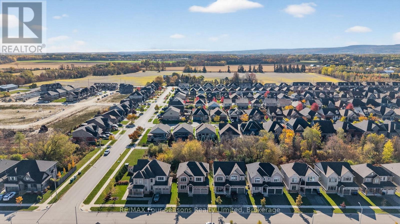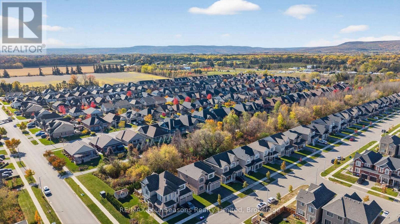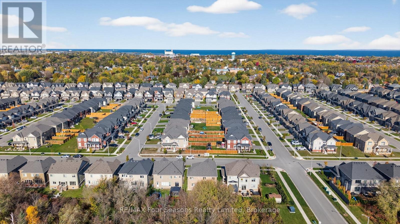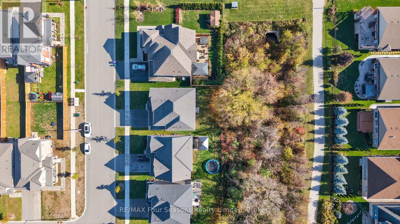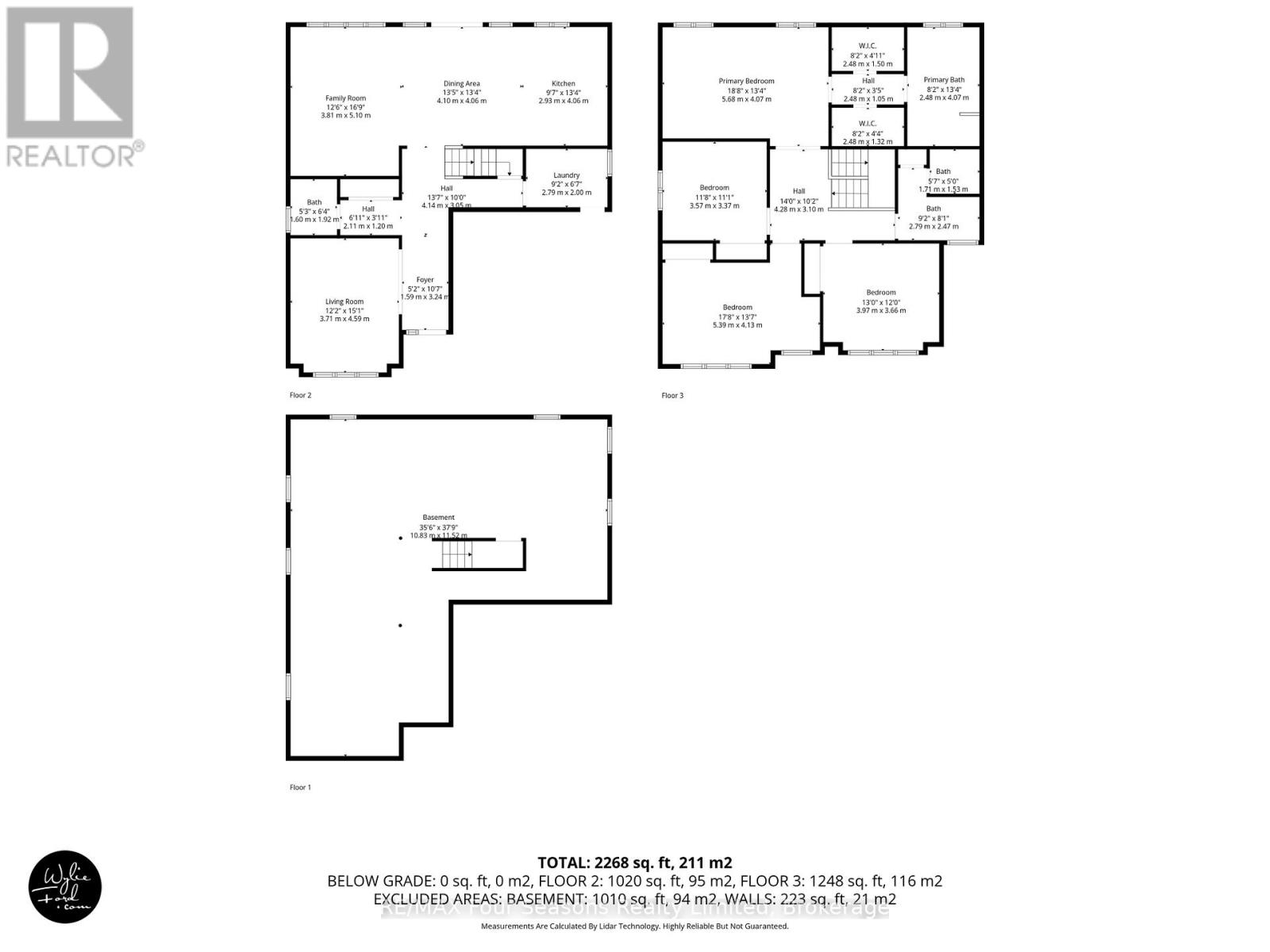62 Kirby Avenue Collingwood, Ontario L9Y 3Y8
$920,000
Welcome to 62 Kirby Avenue, a beautifully appointed 4-bedroom, 3-bath detached home in one of Collingwood's most desirable family neighbourhoods. This modern residence blends comfort, functionality, and style - perfect for full-time living or a weekend retreat, close to everything this vibrant four-season community offers. Step inside to discover a bright, open-concept main floor featuring 9-foot ceilings, hardwood flooring, and large windows that fill the space with natural light. The kitchen is the heart of the home, boasting stainless steel appliances, and a large island ideal for casual dining or entertaining. The adjoining dining and living areas flow seamlessly, with a walk-out to the ravine backyard - great for summer barbecues or morning coffee. Upstairs, you'll find four bedrooms, including a spacious primary suite complete with 2 walk-in closets and private ensuite bath. Secondary bedrooms offer plenty of room for family or guests. Additional features include an attached 2-car garage with inside entry, a covered front porch, and an unfinished basement ready for your personal touch - whether a recreation space, home gym, or media room. Ideally located just minutes to downtown Collingwood, Blue Mountain Resort, Georgian Bay beaches, and scenic trails and parks, this home offers the best of both lifestyle and location. Experience modern living in Collingwood's thriving community - at 62 Kirby Avenue, where every season feels like home. (id:42776)
Property Details
| MLS® Number | S12582244 |
| Property Type | Single Family |
| Community Name | Collingwood |
| Amenities Near By | Schools |
| Equipment Type | Water Heater |
| Features | Ravine, Backs On Greenbelt, Sump Pump |
| Parking Space Total | 4 |
| Rental Equipment Type | Water Heater |
| Structure | Deck, Porch |
Building
| Bathroom Total | 3 |
| Bedrooms Above Ground | 4 |
| Bedrooms Total | 4 |
| Age | 6 To 15 Years |
| Appliances | Dishwasher, Dryer, Hood Fan, Stove, Washer, Refrigerator |
| Basement Development | Unfinished |
| Basement Type | Full (unfinished) |
| Construction Style Attachment | Detached |
| Cooling Type | Central Air Conditioning, Air Exchanger |
| Exterior Finish | Brick |
| Fire Protection | Smoke Detectors |
| Foundation Type | Concrete |
| Half Bath Total | 1 |
| Heating Fuel | Natural Gas |
| Heating Type | Forced Air |
| Stories Total | 2 |
| Size Interior | 2,500 - 3,000 Ft2 |
| Type | House |
| Utility Water | Municipal Water |
Parking
| Attached Garage | |
| Garage |
Land
| Acreage | No |
| Land Amenities | Schools |
| Sewer | Septic System |
| Size Depth | 90 Ft ,9 In |
| Size Frontage | 45 Ft ,10 In |
| Size Irregular | 45.9 X 90.8 Ft |
| Size Total Text | 45.9 X 90.8 Ft |
| Zoning Description | R2 |
Rooms
| Level | Type | Length | Width | Dimensions |
|---|---|---|---|---|
| Second Level | Bedroom 4 | 3.97 m | 3.66 m | 3.97 m x 3.66 m |
| Second Level | Bathroom | 2.79 m | 2.47 m | 2.79 m x 2.47 m |
| Second Level | Primary Bedroom | 5.68 m | 4.07 m | 5.68 m x 4.07 m |
| Second Level | Bathroom | 2.48 m | 4.07 m | 2.48 m x 4.07 m |
| Second Level | Bedroom 2 | 3.57 m | 3.37 m | 3.57 m x 3.37 m |
| Second Level | Bedroom 3 | 5.39 m | 4.13 m | 5.39 m x 4.13 m |
| Main Level | Living Room | 3.71 m | 4.59 m | 3.71 m x 4.59 m |
| Main Level | Family Room | 3.81 m | 5.1 m | 3.81 m x 5.1 m |
| Main Level | Dining Room | 4.1 m | 4.06 m | 4.1 m x 4.06 m |
| Main Level | Kitchen | 2.93 m | 4.06 m | 2.93 m x 4.06 m |
| Main Level | Laundry Room | 2.79 m | 2 m | 2.79 m x 2 m |
| Main Level | Bathroom | 1.6 m | 1.92 m | 1.6 m x 1.92 m |
https://www.realtor.ca/real-estate/29142631/62-kirby-avenue-collingwood-collingwood

67 First St.
Collingwood, Ontario L9Y 1A2
(705) 445-8500
(705) 445-0589
www.remaxcollingwood.com/
Contact Us
Contact us for more information

