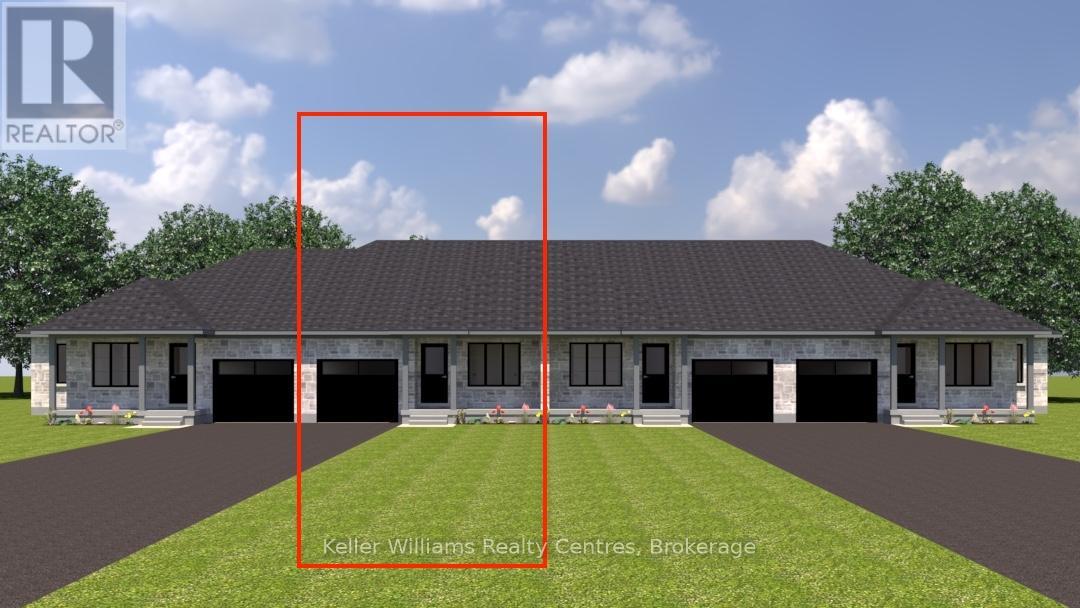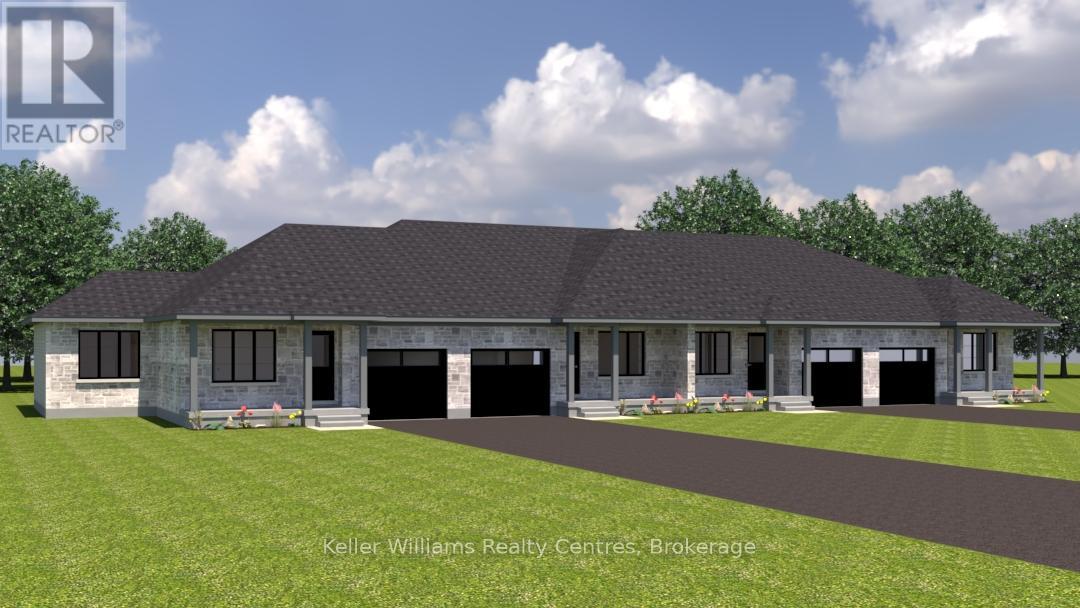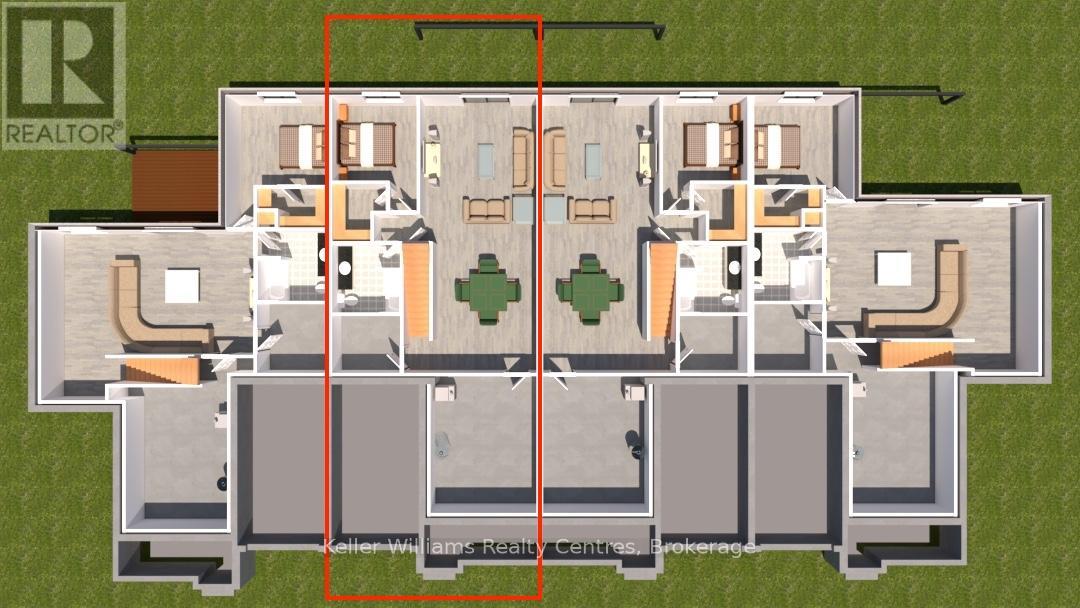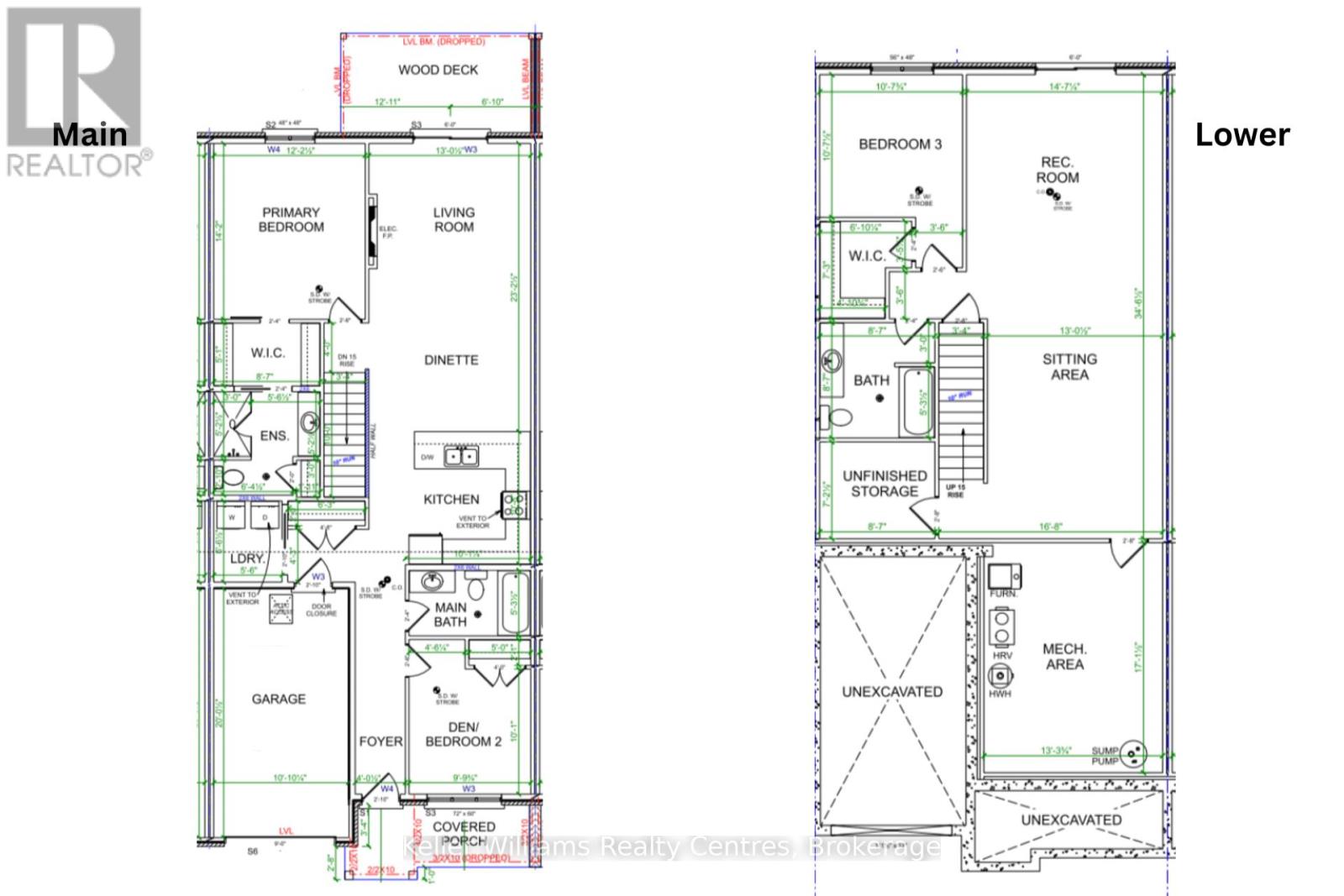723 18th Street Hanover, Ontario N4N 0C7
$599,900
This beautifully finished townhome unit offers 1224 sq. ft. on the main level, plus a fully finished walkout basement backing onto trees for added privacy. The main floor features 2 bedrooms, including a spacious primary suite with a walk-in closet and a stylish 3-piece ensuite with a tiled shower and soap niche. The living room offers an electric fireplace and a walkout to the covered deck with a privacy wall. You'll also find a 4-piece main bath, convenient laundry, and an attached 1-car garage. Downstairs, the walkout lower level includes a large rec room with a shiplap fireplace, a third bedroom with a walk-in closet, and another full 4-piece bathroom-perfect for guests or extended family. High-end finishes run throughout, including quartz countertops in the kitchen, laundry, and bathrooms. Enjoy the convenience of all appliances included, plus your hot water tank and softener. Outside, a sodded yard, upper and lower deck/patio, professionally landscaped garden, and paved driveway complete the package. Modern and surrounded by nature, with 7 year Tarion Warranty, this home checks all the boxes! (id:42776)
Property Details
| MLS® Number | X12581864 |
| Property Type | Single Family |
| Community Name | Hanover |
| Amenities Near By | Hospital, Place Of Worship, Schools |
| Community Features | Community Centre |
| Equipment Type | None |
| Features | Sloping |
| Parking Space Total | 2 |
| Rental Equipment Type | None |
| Structure | Deck, Porch |
Building
| Bathroom Total | 3 |
| Bedrooms Above Ground | 2 |
| Bedrooms Below Ground | 1 |
| Bedrooms Total | 3 |
| Age | New Building |
| Amenities | Fireplace(s) |
| Appliances | Water Heater - Tankless, Water Softener, Dishwasher, Dryer, Garage Door Opener, Water Heater, Microwave, Stove, Washer, Refrigerator |
| Architectural Style | Bungalow |
| Basement Development | Finished |
| Basement Features | Walk Out |
| Basement Type | Full, N/a (finished), N/a |
| Construction Style Attachment | Attached |
| Cooling Type | Central Air Conditioning, Air Exchanger |
| Exterior Finish | Stone |
| Fire Protection | Smoke Detectors |
| Fireplace Present | Yes |
| Fireplace Total | 2 |
| Foundation Type | Poured Concrete |
| Heating Fuel | Electric, Natural Gas |
| Heating Type | Heat Pump, Forced Air |
| Stories Total | 1 |
| Size Interior | 1,100 - 1,500 Ft2 |
| Type | Row / Townhouse |
| Utility Water | Municipal Water |
Parking
| Attached Garage | |
| Garage |
Land
| Acreage | No |
| Land Amenities | Hospital, Place Of Worship, Schools |
| Sewer | Sanitary Sewer |
| Size Depth | 148 Ft ,6 In |
| Size Frontage | 26 Ft ,8 In |
| Size Irregular | 26.7 X 148.5 Ft |
| Size Total Text | 26.7 X 148.5 Ft |
| Surface Water | River/stream |
| Zoning Description | R3-36 & H |
Rooms
| Level | Type | Length | Width | Dimensions |
|---|---|---|---|---|
| Basement | Recreational, Games Room | 10.52 m | 4.45 m | 10.52 m x 4.45 m |
| Basement | Bedroom 3 | 3.23 m | 3.23 m | 3.23 m x 3.23 m |
| Basement | Utility Room | 4.04 m | 5.21 m | 4.04 m x 5.21 m |
| Basement | Other | 2.62 m | 2.18 m | 2.62 m x 2.18 m |
| Main Level | Living Room | 4.32 m | 3.96 m | 4.32 m x 3.96 m |
| Main Level | Kitchen | 5.94 m | 3.96 m | 5.94 m x 3.96 m |
| Main Level | Bedroom | 3.71 m | 4.32 m | 3.71 m x 4.32 m |
| Main Level | Laundry Room | 1.68 m | 1.98 m | 1.68 m x 1.98 m |
| Main Level | Bedroom 2 | 3.07 m | 2.97 m | 3.07 m x 2.97 m |
Utilities
| Cable | Available |
| Electricity | Installed |
| Wireless | Available |
| Natural Gas Available | Available |
| Sewer | Installed |
https://www.realtor.ca/real-estate/29142292/723-18th-street-hanover-hanover
517 10th Street
Hanover, Ontario N4N 1R4
(877) 895-5972
(905) 895-3030
kwrealtycentres.com/
517 10th Street
Hanover, Ontario N4N 1R4
(877) 895-5972
(905) 895-3030
kwrealtycentres.com/
Contact Us
Contact us for more information









