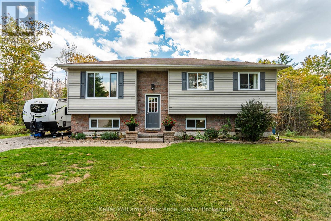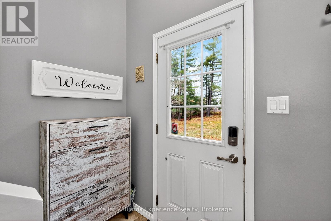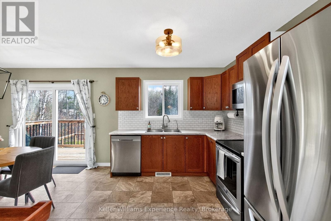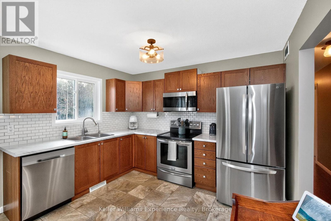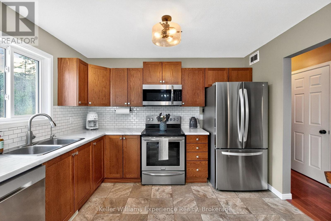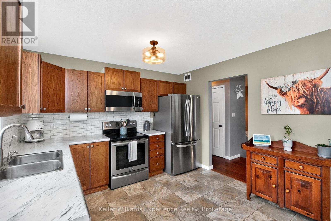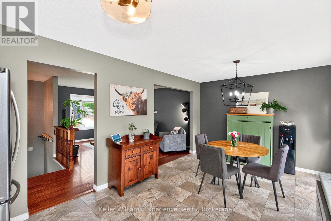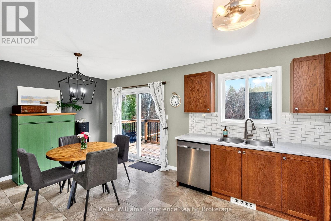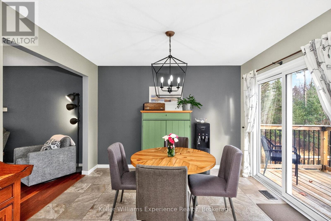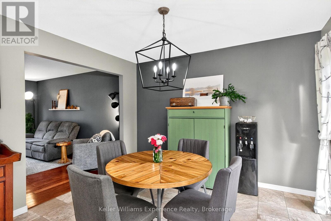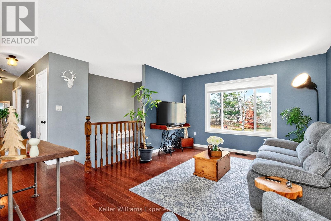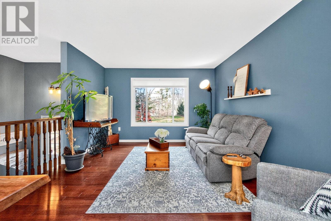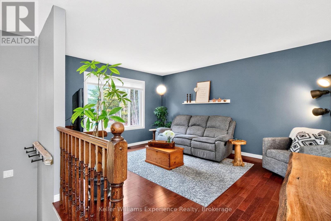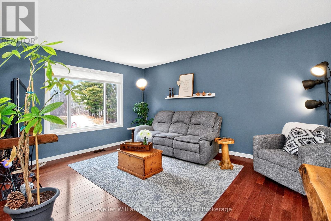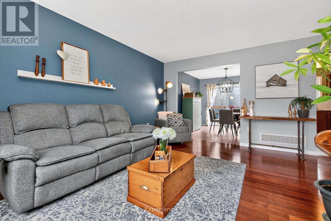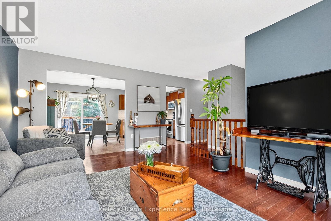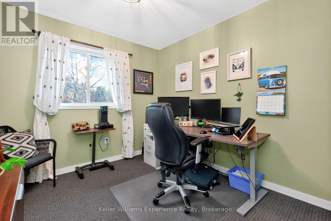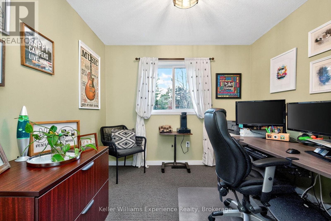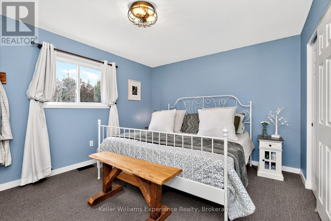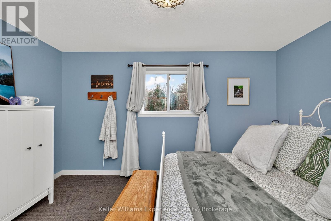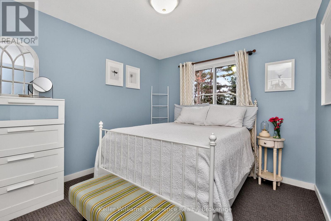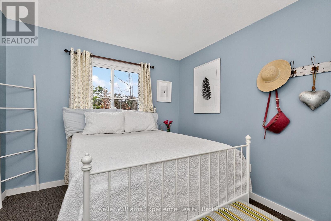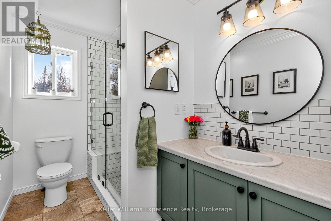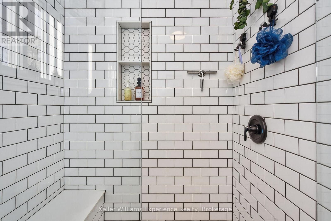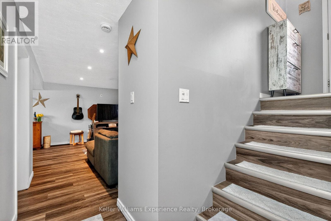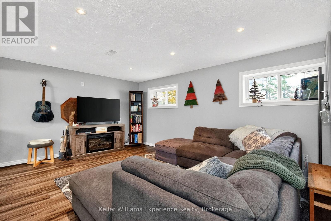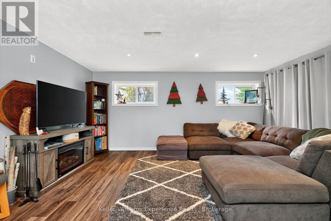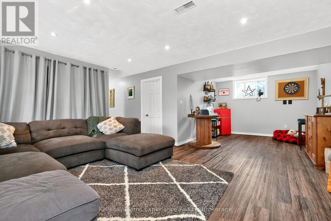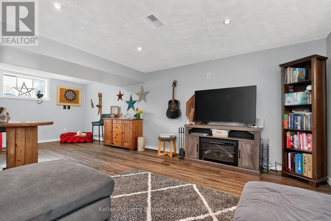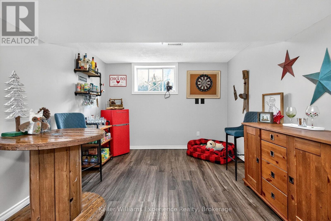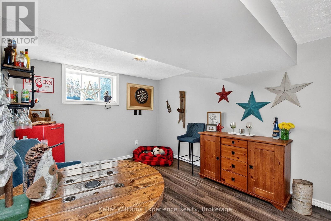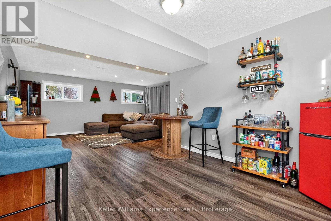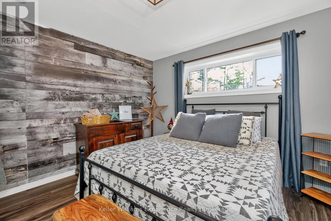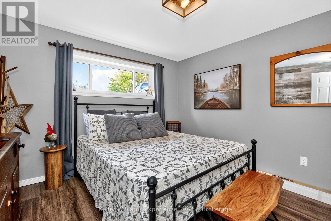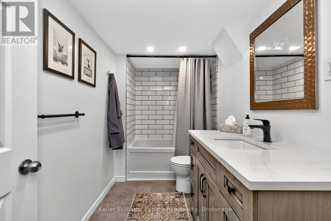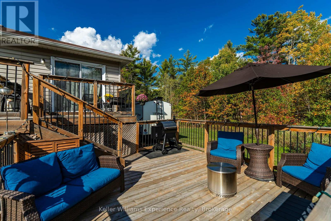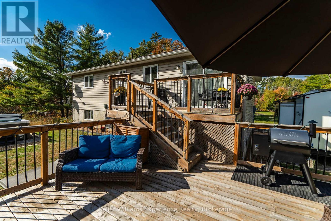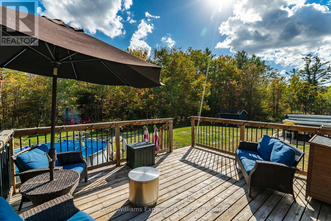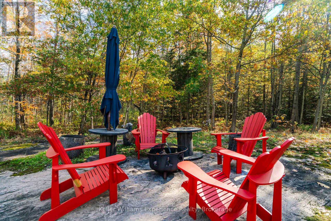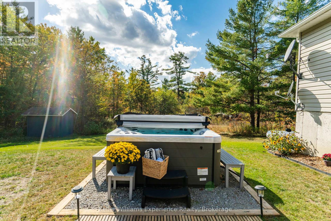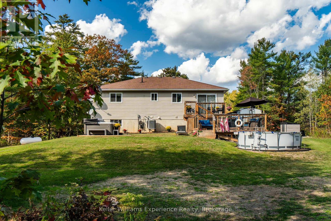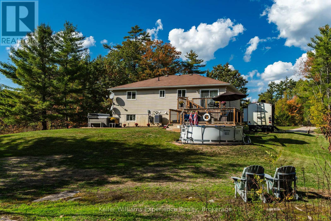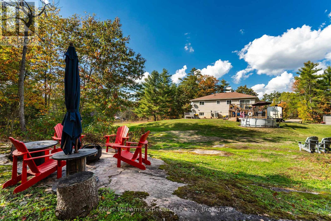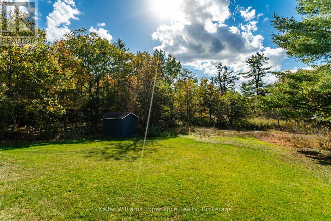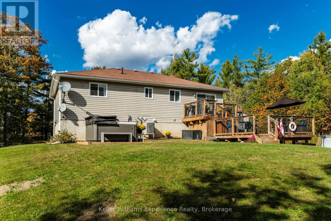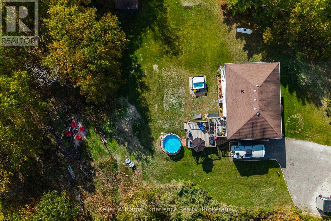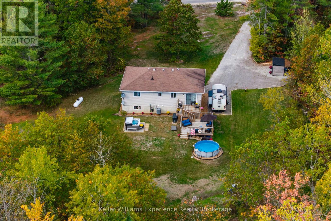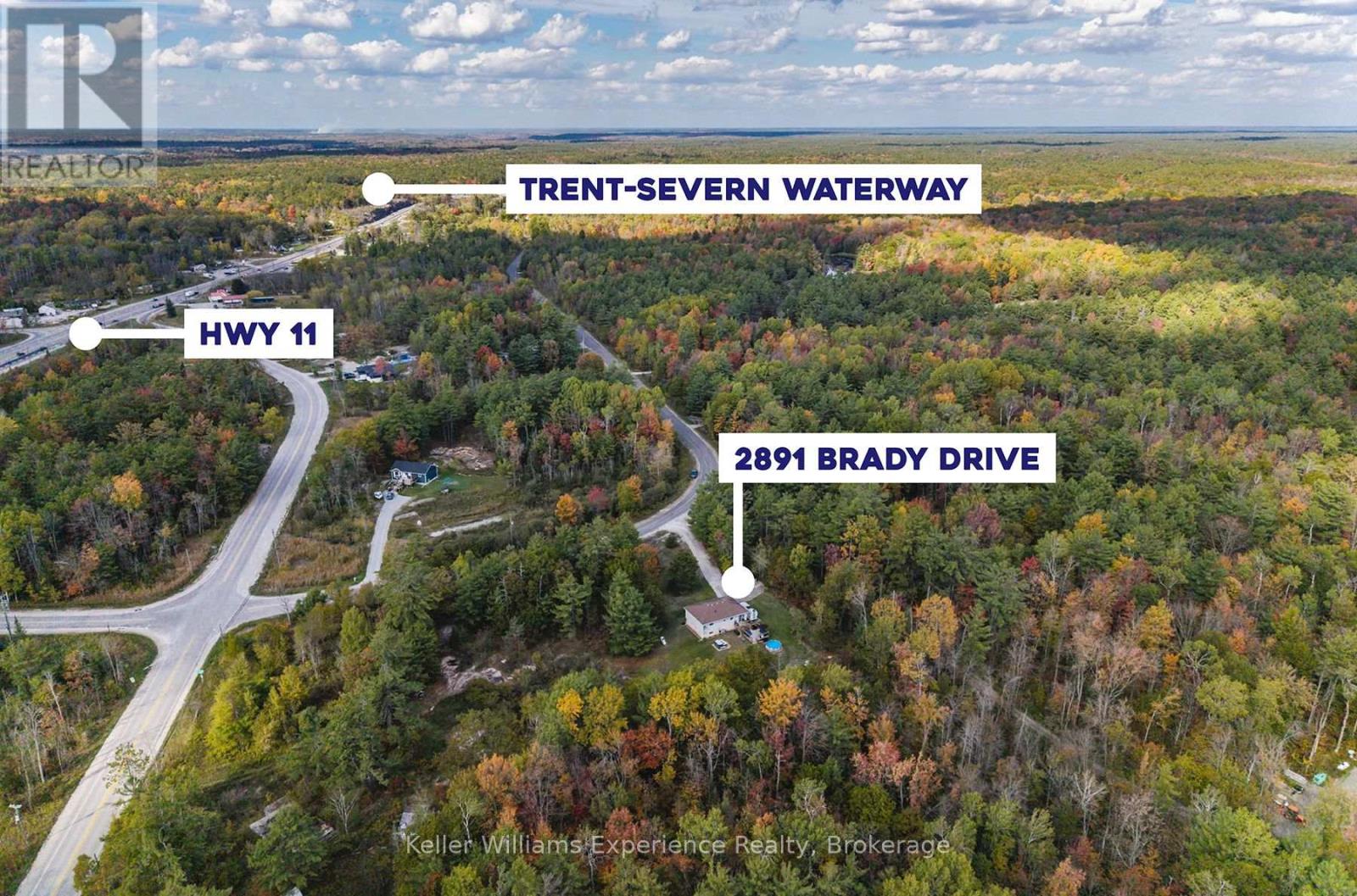2891 Brady Drive Severn, Ontario P0E 1N0
$749,000
Welcome to 2891 Brady Drive, a beautifully updated and impeccably maintained home set on .998 acres of private, treelined land, offering the perfect retreat just minutes from Washago with quick access to Highway 11.This warm and inviting 4bedroom, 2-bathroom home features bright, refreshed living spaces, new bedroom flooring, modern touches throughout, and a fantastic layout with three bedrooms on the main level and a spacious lower level ideal for guests, a home office, or additional family space. Thoughtful updates over recent years include stylish interior improvements, fresh paint, a new shed, an RV parking pad, keyless entry, and other lifestyle enhancements that elevate both comfort and convenience. Outside, thee expansive lot provides room to roam, space for toys, ample parking, and the peaceful privacy buyers are looking for. With fibre-optic internet, included appliances, and a true move-in-ready feel, this property offers the perfect combination of charm, functionality, and serene country living (id:42776)
Property Details
| MLS® Number | S12581290 |
| Property Type | Single Family |
| Community Name | Washago |
| Equipment Type | Water Heater, Propane Tank, Water Softener |
| Features | Rocky, Rolling, Flat Site, Dry |
| Parking Space Total | 8 |
| Rental Equipment Type | Water Heater, Propane Tank, Water Softener |
Building
| Bathroom Total | 2 |
| Bedrooms Above Ground | 3 |
| Bedrooms Below Ground | 1 |
| Bedrooms Total | 4 |
| Age | 16 To 30 Years |
| Appliances | Water Purifier, Dishwasher, Dryer, Stove, Washer, Refrigerator |
| Architectural Style | Raised Bungalow |
| Basement Development | Finished |
| Basement Type | N/a (finished) |
| Construction Style Attachment | Detached |
| Cooling Type | Central Air Conditioning |
| Exterior Finish | Brick, Vinyl Siding |
| Foundation Type | Poured Concrete |
| Heating Fuel | Propane |
| Heating Type | Forced Air |
| Stories Total | 1 |
| Size Interior | 700 - 1,100 Ft2 |
| Type | House |
Parking
| No Garage |
Land
| Acreage | No |
| Sewer | Septic System |
| Size Depth | 267 Ft ,9 In |
| Size Frontage | 160 Ft ,10 In |
| Size Irregular | 160.9 X 267.8 Ft |
| Size Total Text | 160.9 X 267.8 Ft |
| Zoning Description | Ru |
Rooms
| Level | Type | Length | Width | Dimensions |
|---|---|---|---|---|
| Lower Level | Recreational, Games Room | 5.99 m | 7.68 m | 5.99 m x 7.68 m |
| Lower Level | Bedroom 4 | 3.5 m | 3.37 m | 3.5 m x 3.37 m |
| Lower Level | Utility Room | 2.93 m | 3.37 m | 2.93 m x 3.37 m |
| Main Level | Living Room | 3.5 m | 4.71 m | 3.5 m x 4.71 m |
| Main Level | Dining Room | 2.82 m | 3.44 m | 2.82 m x 3.44 m |
| Main Level | Kitchen | 2.7 m | 3.44 m | 2.7 m x 3.44 m |
| Main Level | Primary Bedroom | 4.25 m | 3.44 m | 4.25 m x 3.44 m |
| Main Level | Bedroom 2 | 2.97 m | 3.65 m | 2.97 m x 3.65 m |
| Main Level | Bedroom 3 | 3.02 m | 3.65 m | 3.02 m x 3.65 m |
https://www.realtor.ca/real-estate/29141838/2891-brady-drive-severn-washago-washago
255 King Street
Midland, Ontario L4R 3M4
(705) 720-2200
(705) 733-2200
www.kwexperience.ca/
255 King Street
Midland, Ontario L4R 3M4
(705) 720-2200
(705) 733-2200
www.kwexperience.ca/
Contact Us
Contact us for more information

