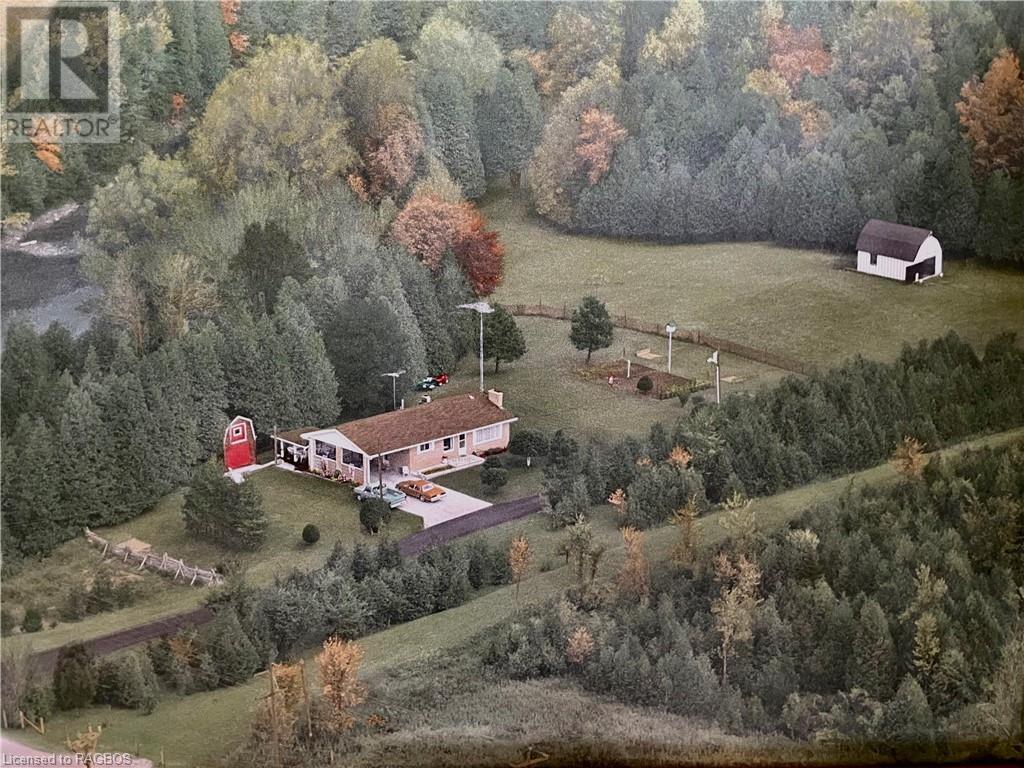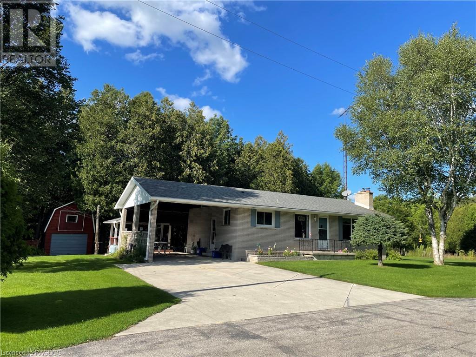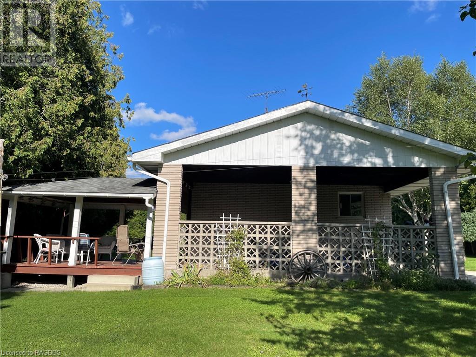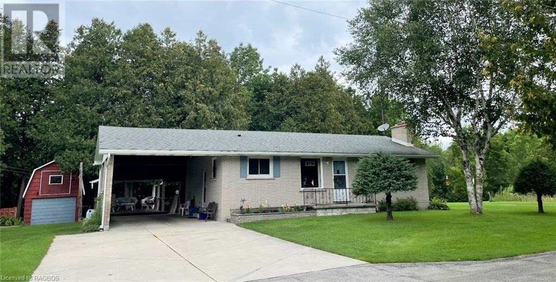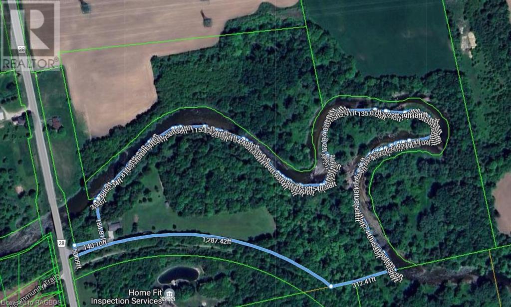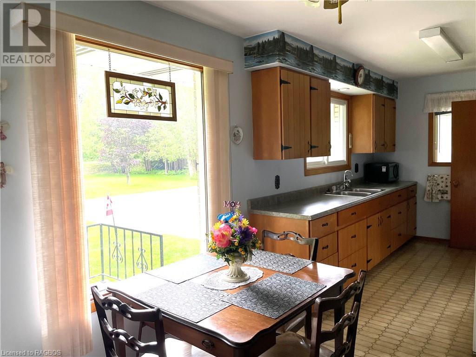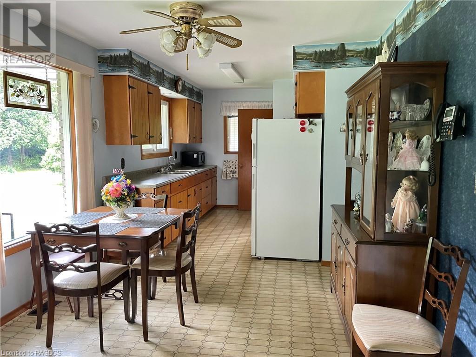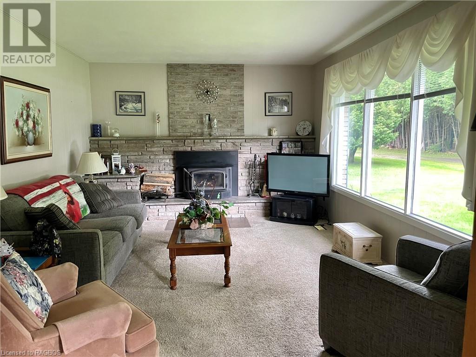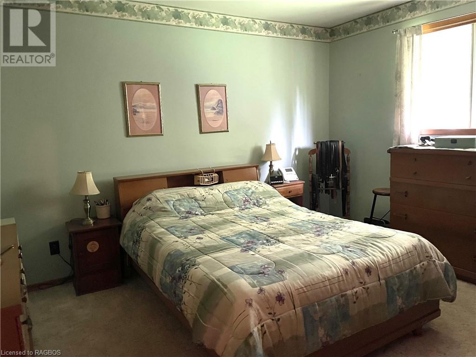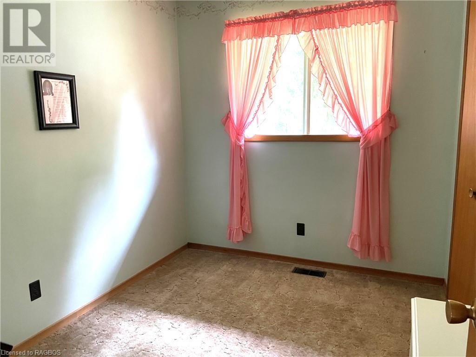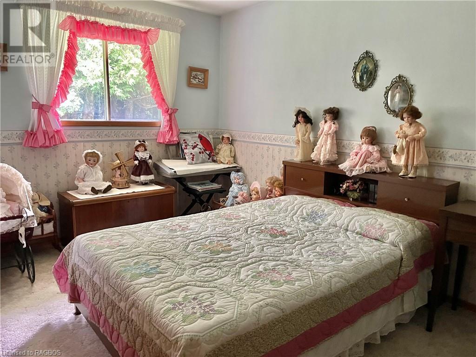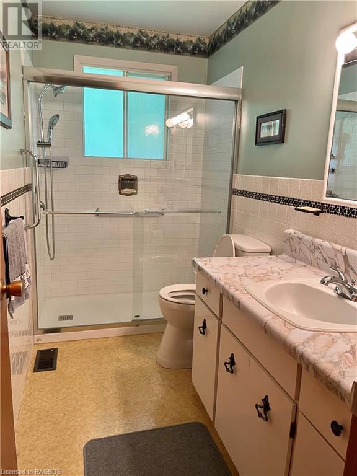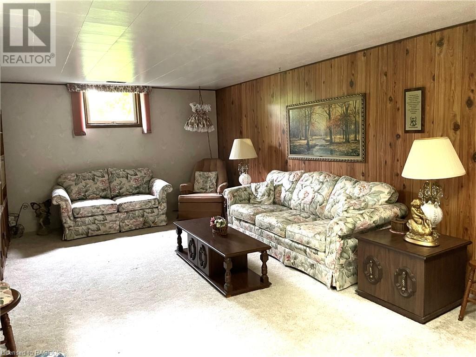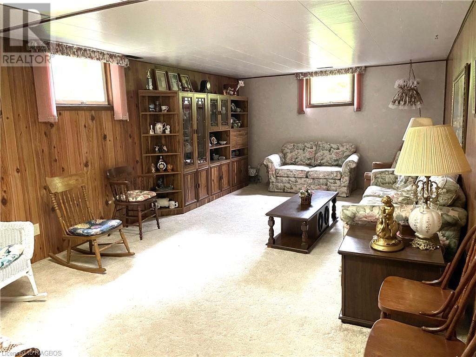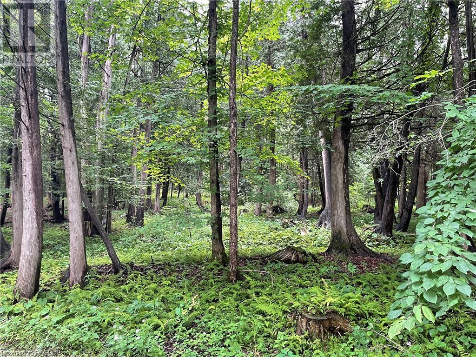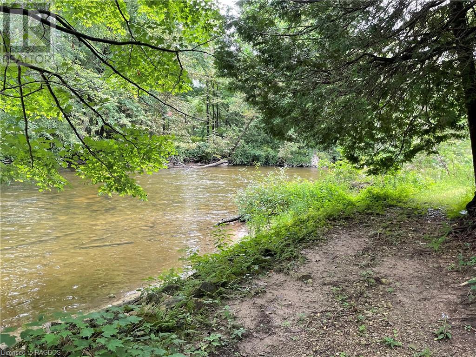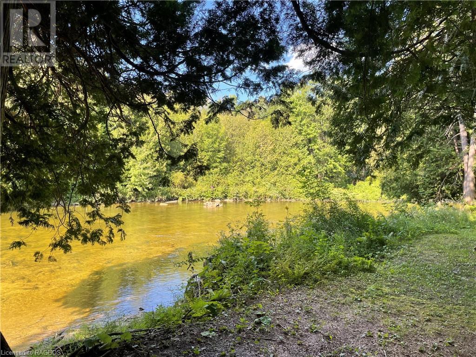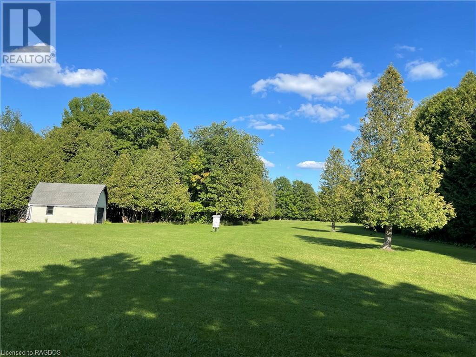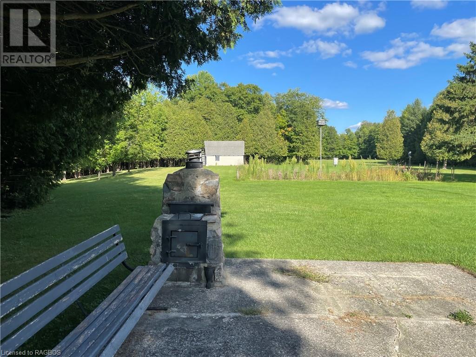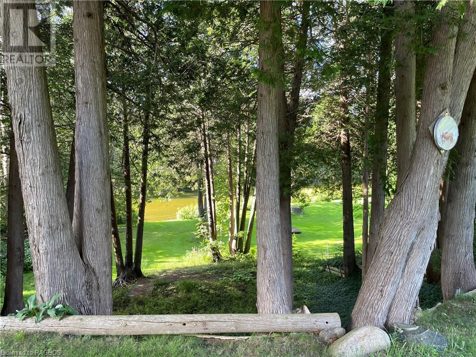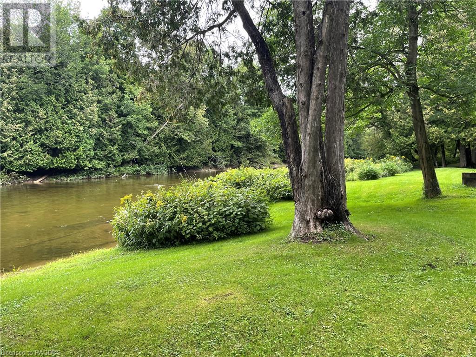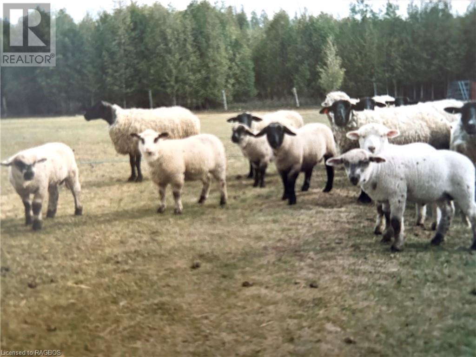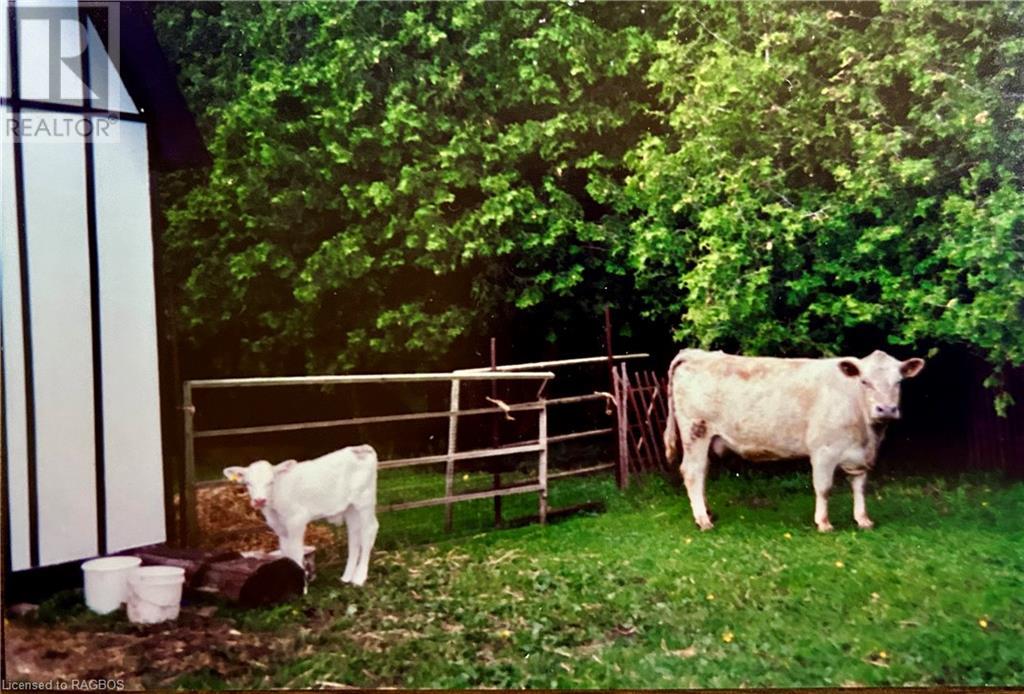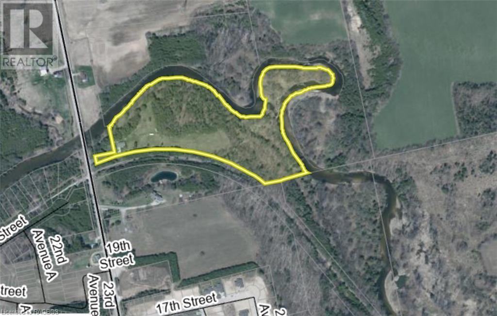033443 Grey Road 28 West Grey, Ontario N4N 3B9
$999,000
River front property on 15.8 acres right on the edge of town - this lovely Brick bungalow with carport and detached garage with gazebo sits on the beautiful Saugeen River offering breathtaking views and tranquility. The River forms the north and eastern boundary with easy river access, so much fun with lots of tubing, kayaking and fishing in your very own backyard. This private 15.8 acre property has been well loved and cared for by the owner with scenic trails amongst the majestic mature forest. There is plenty of space with a field offering electrical access to service campers and have your own gatherings. Outbuildings include detached single garage and a 24ft x 17ft barn for your livestock or storage. Public walking trail is on the south side of the property. The home consists of galley kitchen open to living room with stone fireplace and cozy wood burning insert. Main floor has three bedrooms and 3 piece bathroom with full walk in shower installed in 2022 and new roof completed in 2017. Downstairs there is a large family room, laundry room with shower, cold room and lots of storage with the spacious utility room. This is a one of a kind property in an excellent location. Book a showing and be sure to walk the private trails; you will fall in love with this little piece of paradise. (id:42776)
Property Details
| MLS® Number | 40474665 |
| Property Type | Single Family |
| Amenities Near By | Shopping |
| Features | Country Residential |
| Parking Space Total | 10 |
| View Type | River View |
| Water Front Name | Saugeen River |
| Water Front Type | Waterfront On River |
Building
| Bathroom Total | 1 |
| Bedrooms Above Ground | 3 |
| Bedrooms Total | 3 |
| Appliances | Dishwasher |
| Architectural Style | Bungalow |
| Basement Development | Partially Finished |
| Basement Type | Full (partially Finished) |
| Construction Style Attachment | Detached |
| Cooling Type | None |
| Exterior Finish | Brick |
| Fixture | Ceiling Fans |
| Heating Type | Forced Air |
| Stories Total | 1 |
| Size Interior | 1080 Sqft |
| Type | House |
| Utility Water | Dug Well |
Parking
| Detached Garage | |
| Carport |
Land
| Access Type | Road Access |
| Acreage | Yes |
| Land Amenities | Shopping |
| Landscape Features | Landscaped |
| Sewer | Septic System |
| Size Total Text | 10 - 24.99 Acres |
| Surface Water | River/stream |
| Zoning Description | A3 Ne |
Rooms
| Level | Type | Length | Width | Dimensions |
|---|---|---|---|---|
| Basement | Utility Room | 38'4'' x 11'10'' | ||
| Basement | Laundry Room | 7'7'' x 7'7'' | ||
| Basement | Family Room | 23'0'' x 12'5'' | ||
| Main Level | 3pc Bathroom | Measurements not available | ||
| Main Level | Bedroom | 13'0'' x 10'8'' | ||
| Main Level | Bedroom | 11'9'' x 7'8'' | ||
| Main Level | Primary Bedroom | 13'0'' x 10'10'' | ||
| Main Level | Living Room | 16'6'' x 12'0'' | ||
| Main Level | Kitchen | 22'2'' x 10'0'' |
https://www.realtor.ca/real-estate/25991236/033443-grey-road-28-west-grey
425 7th Avenue
Hanover, Ontario N4N 2J3
(519) 506-7700
(519) 506-6700
www.peakedge.ca
Interested?
Contact us for more information

