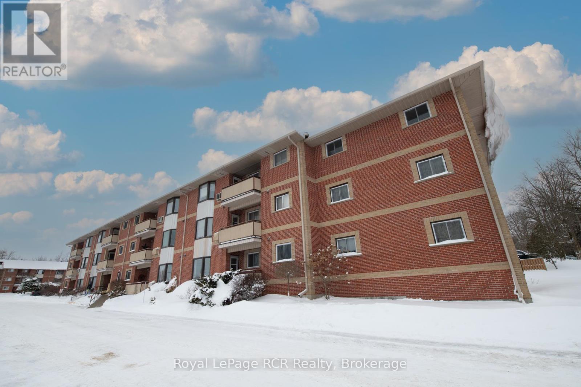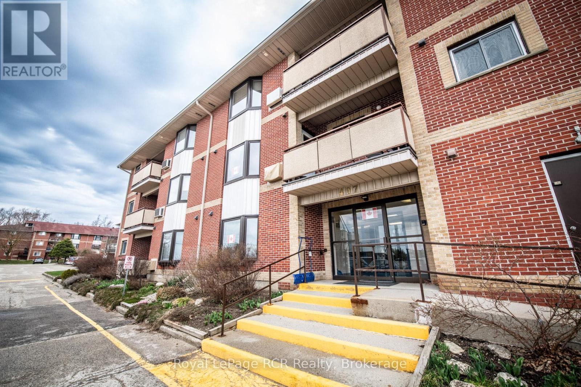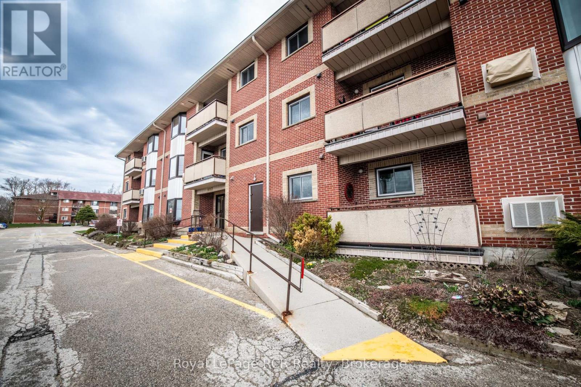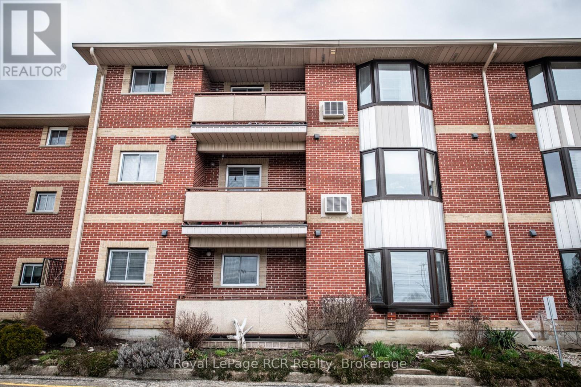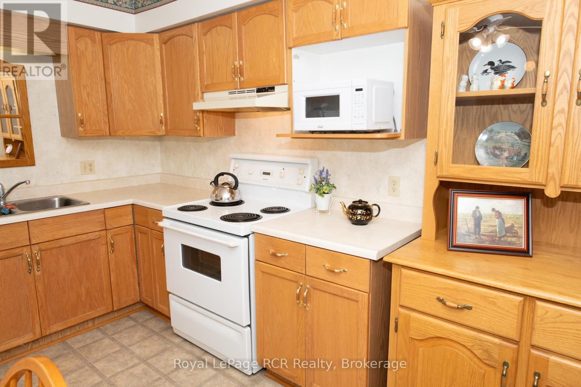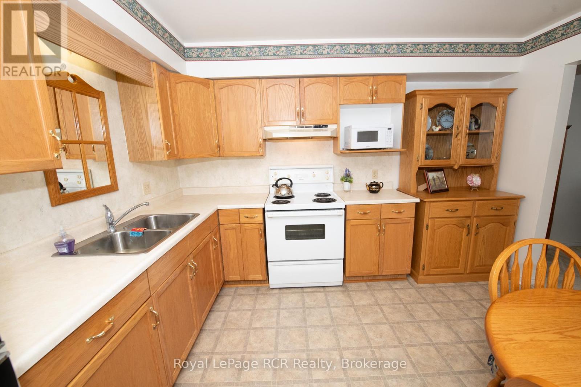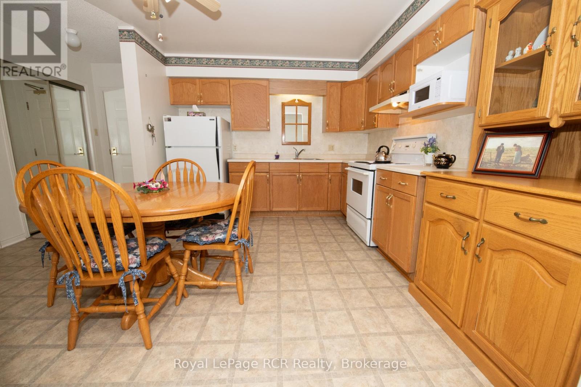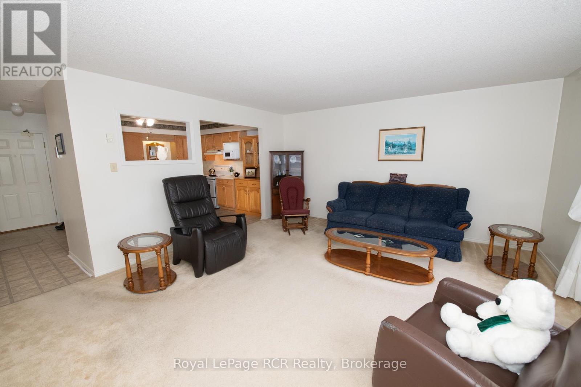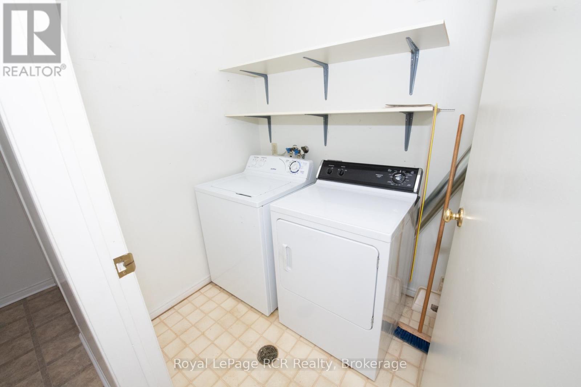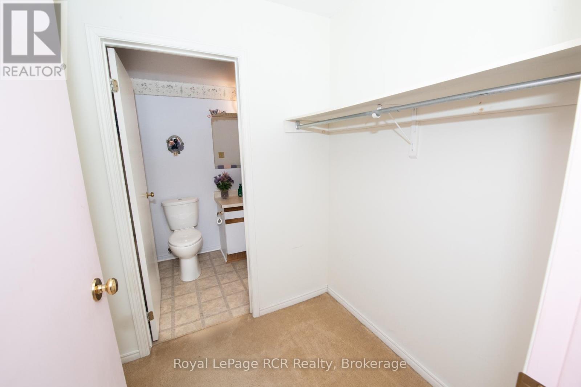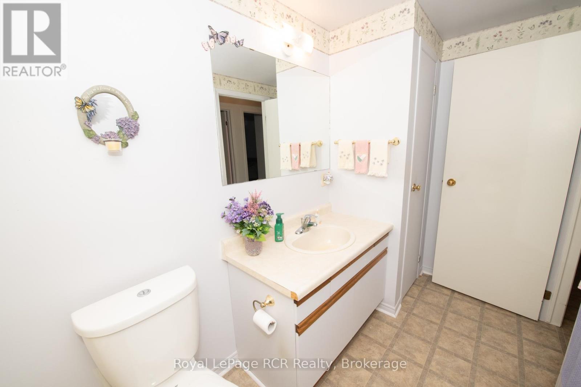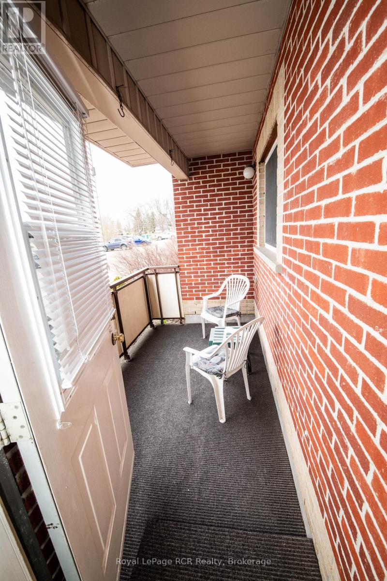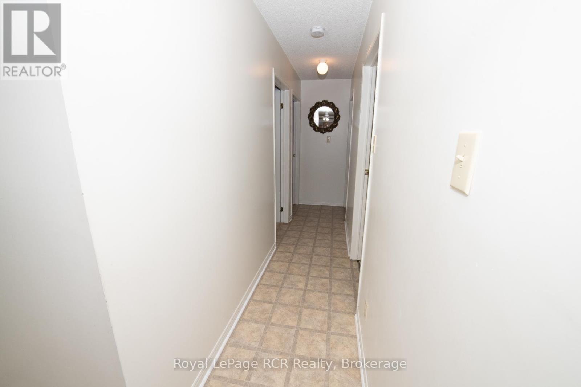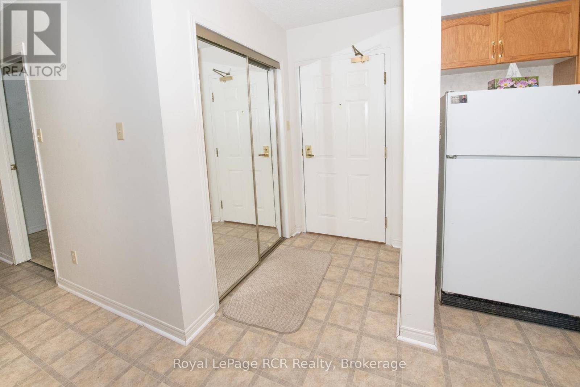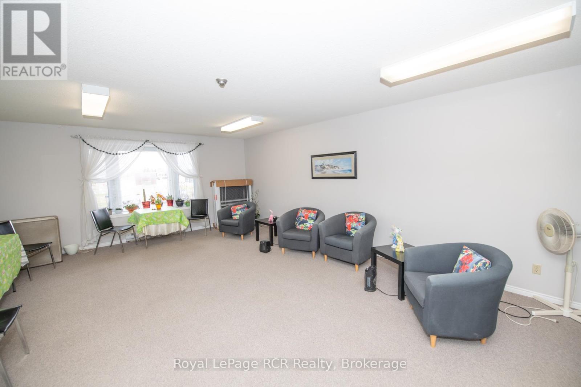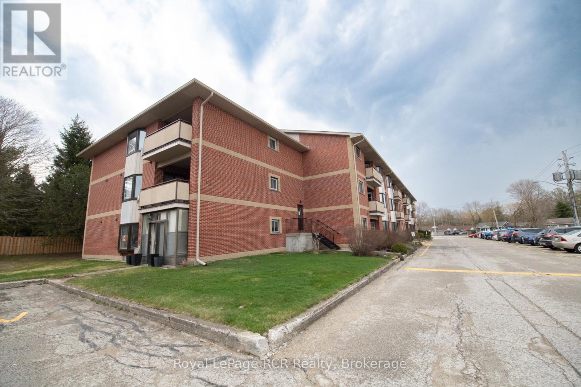1 - 1-497 Birmingham St West Street W Wellington North, Ontario N0G 2L1
1 Bedroom
1 Bathroom
900 - 999 ft2
Bungalow
Wall Unit
Baseboard Heaters
$365,000Maintenance, Common Area Maintenance
$361 Monthly
Maintenance, Common Area Maintenance
$361 MonthlyTHIS MAIN FLOOR CONDO, HAS EATIN KITCHEN,OAK CABINETS, SPACIOUS DINING AND LIVING ROOM WITH DOOR TO BALCONY, 2 BEDROOMS, MASTER HAS DOOR TO MAIN 4PC BATH, WALKIN CLOSET,LAUNDRY AND UTILITY ROOM, , ENTRY HAS LARGE CLOSET, CONTROLLED FRONT DOOR ENTRY, SOCIAL AND GAMES ROOM, RAMPED OUTSIDE TO FRONT DOORS, OWN PARKING SPOT, YOU WILL ENJOY THIS MAIN FLOOR UNIT (id:42776)
Property Details
| MLS® Number | X12096445 |
| Property Type | Single Family |
| Community Name | Mount Forest |
| Community Features | Pet Restrictions |
| Features | Balcony |
| Parking Space Total | 1 |
Building
| Bathroom Total | 1 |
| Bedrooms Above Ground | 1 |
| Bedrooms Total | 1 |
| Appliances | Water Heater |
| Architectural Style | Bungalow |
| Cooling Type | Wall Unit |
| Exterior Finish | Brick |
| Heating Fuel | Electric |
| Heating Type | Baseboard Heaters |
| Stories Total | 1 |
| Size Interior | 900 - 999 Ft2 |
Parking
| No Garage |
Land
| Acreage | No |
| Zoning Description | R3 |
Rooms
| Level | Type | Length | Width | Dimensions |
|---|---|---|---|---|
| Ground Level | Living Room | 4.6 m | 5 m | 4.6 m x 5 m |
| Ground Level | Foyer | 1.5 m | 1.5 m | 1.5 m x 1.5 m |
| Ground Level | Bedroom | 2.9 m | 4.3 m | 2.9 m x 4.3 m |
| Ground Level | Bedroom 2 | 3.3 m | 5 m | 3.3 m x 5 m |
| Ground Level | Bathroom | 2 m | 3 m | 2 m x 3 m |
| Ground Level | Laundry Room | 1.7 m | 2.6 m | 1.7 m x 2.6 m |
| Ground Level | Other | 1.6 m | 2.4 m | 1.6 m x 2.4 m |

Royal LePage RCR Realty
165 Main St S
Mount Forest, N0G 2L0
165 Main St S
Mount Forest, N0G 2L0
(519) 323-4145
(519) 323-4173
Contact Us
Contact us for more information


