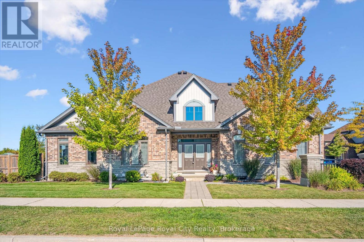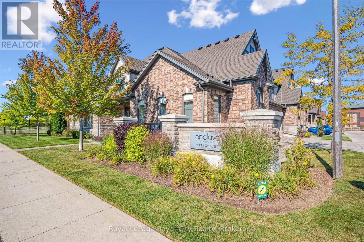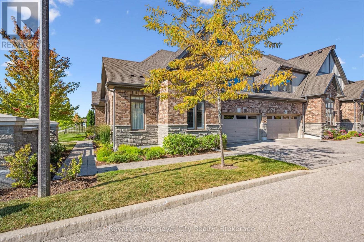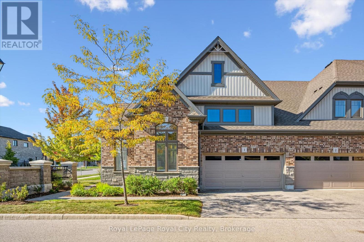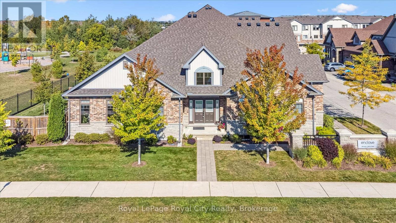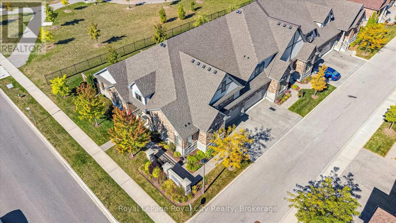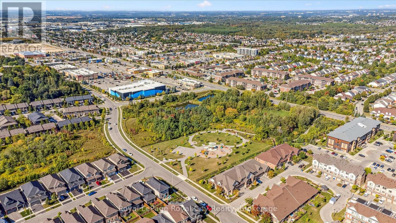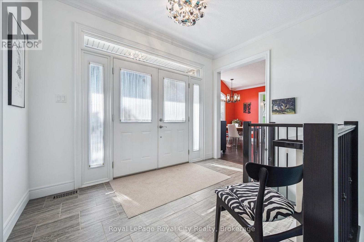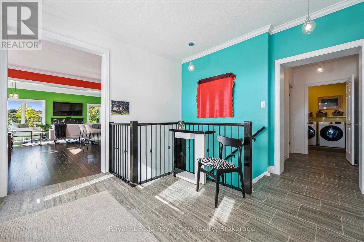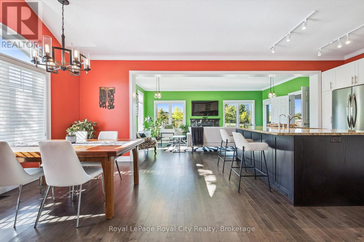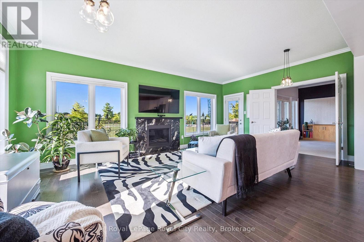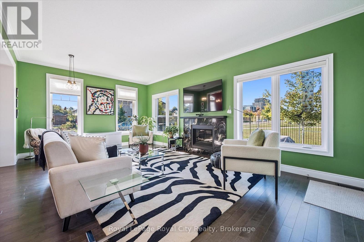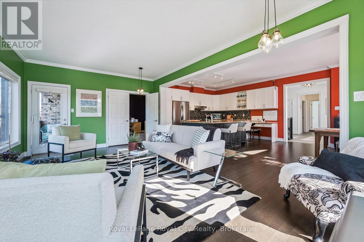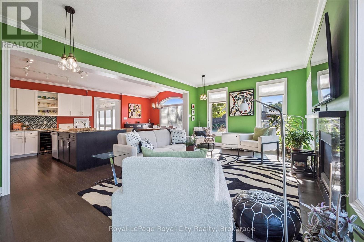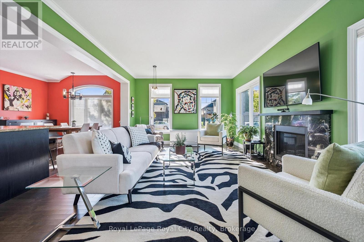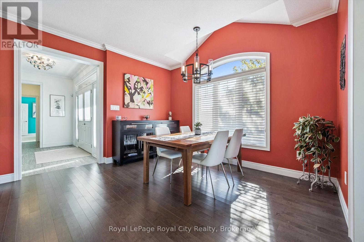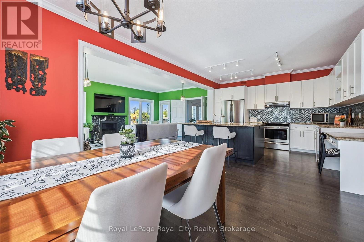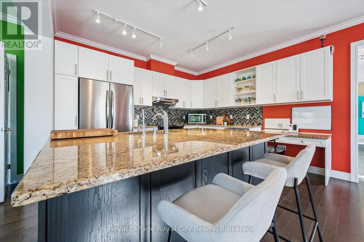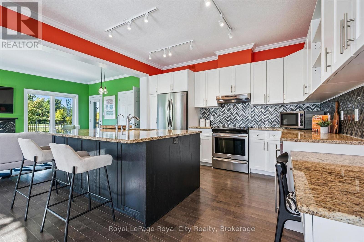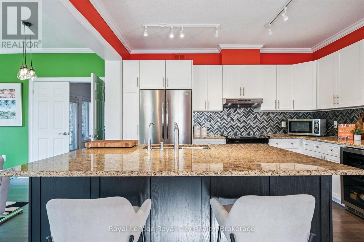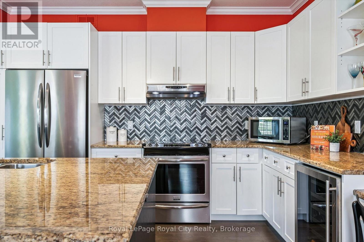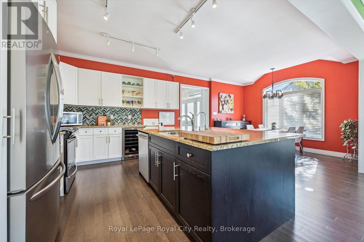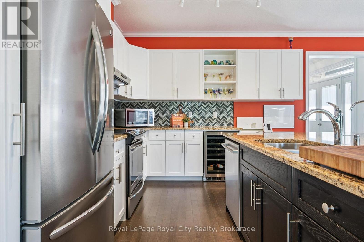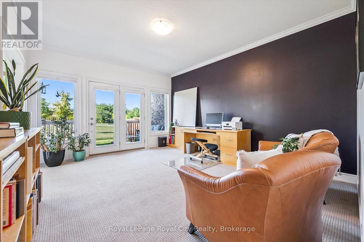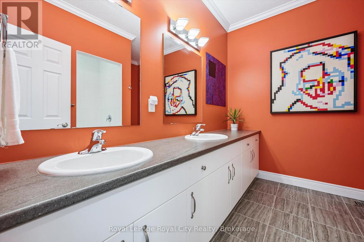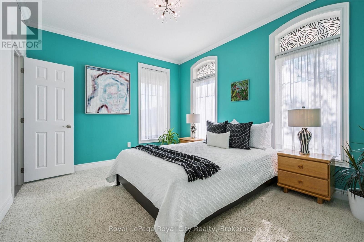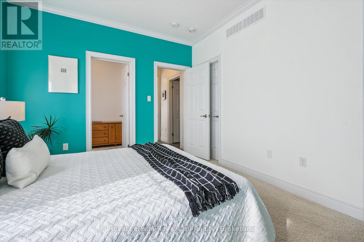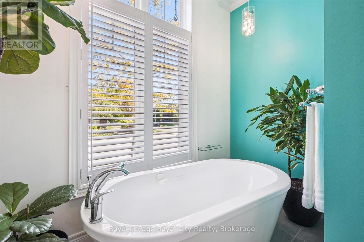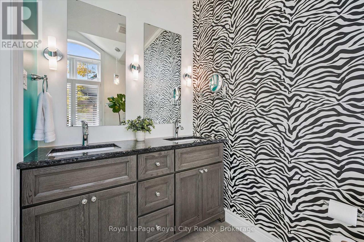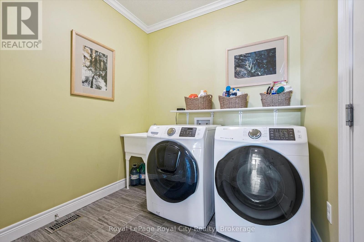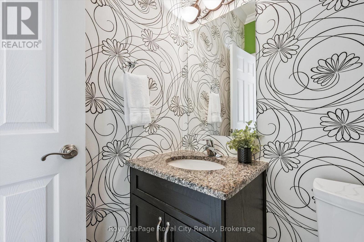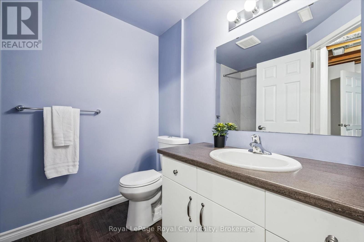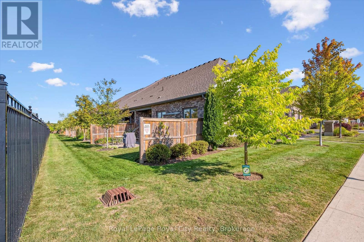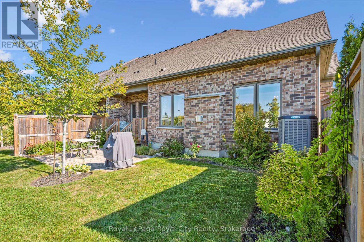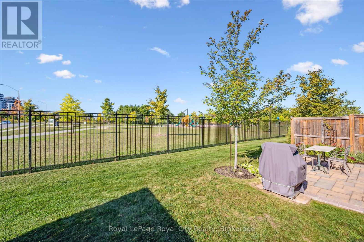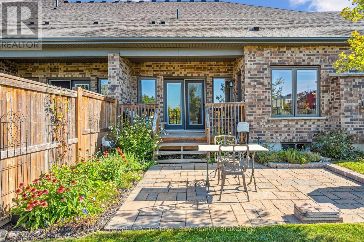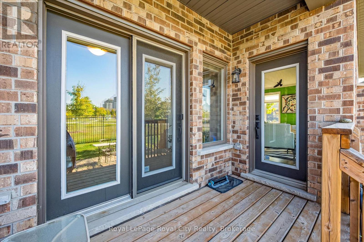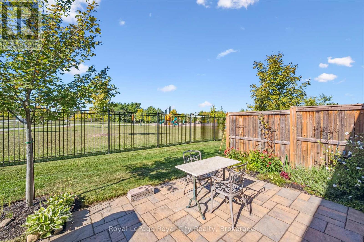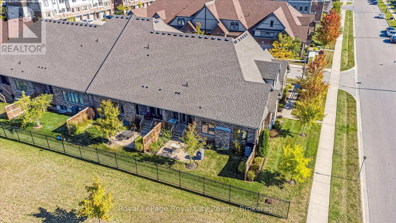1 - 39 Kay Crescent Guelph, Ontario N1L 0N5
$1,179,800Maintenance, Insurance, Common Area Maintenance
$491.93 Monthly
Maintenance, Insurance, Common Area Maintenance
$491.93 MonthlyBacking directly onto a lovely park, #1-39 Kay Crescent offers the perfect blend of space, style, and low-maintenance living. With over 1,800 sq ft of beautifully finished space, this end-unit townhome is designed for those who love to host family or entertain friends, yet want the ease of condo-style living without the compromises. The bright, open-concept main floor flows effortlessly from the elegant dining area to the chef-inspired kitchen, featuring a large granite-topped island, high-end stainless steel appliances, and a beverage fridge ideal for gatherings. The living room is anchored by a striking marble-surround gas fireplace and framed by picture windows overlooking the park - a private, natural backdrop youll appreciate year-round! Flexibility is built in with an impressive guest suite/home office on the main floor, complete with walk-out patio access, four-piece bath, and walk-in closet. Tucked away for privacy, the primary suite feels like a retreat with two walk-in closets and a spa-like ensuite featuring a standalone soaker tub. The lower level, already equipped with a full bathroom, offers future space for a rec room, gym, or extra bedrooms. Outside, the patio is the perfect spot to watch grandchildren play in the park or enjoy a quiet morning coffee. Ideally located in Guelphs sought-after south end, youre steps from amenities, dining, and entertainment, with quick access to major highways. Whether youre downsizing but still want room for family gatherings, or upsizing from a condo for more space and privacy without the upkeep of a detached home, this property offers the best of both worlds. (id:42776)
Property Details
| MLS® Number | X12404233 |
| Property Type | Single Family |
| Community Name | Pineridge/Westminster Woods |
| Amenities Near By | Park, Place Of Worship, Public Transit, Schools |
| Community Features | Pets Allowed With Restrictions, School Bus |
| Equipment Type | Water Heater |
| Features | Conservation/green Belt, In Suite Laundry, Sump Pump |
| Parking Space Total | 4 |
| Rental Equipment Type | Water Heater |
Building
| Bathroom Total | 4 |
| Bedrooms Above Ground | 2 |
| Bedrooms Total | 2 |
| Amenities | Visitor Parking, Fireplace(s), Separate Electricity Meters |
| Appliances | Garage Door Opener Remote(s), Water Heater, Water Meter, Water Softener, Dishwasher, Dryer, Garage Door Opener, Microwave, Hood Fan, Range, Washer, Window Coverings, Wine Fridge, Refrigerator |
| Architectural Style | Bungalow |
| Basement Type | Full, Partial |
| Cooling Type | Central Air Conditioning, Ventilation System |
| Exterior Finish | Brick, Stone |
| Fire Protection | Alarm System, Monitored Alarm, Security System, Smoke Detectors |
| Fireplace Present | Yes |
| Fireplace Total | 1 |
| Foundation Type | Poured Concrete |
| Half Bath Total | 1 |
| Heating Fuel | Natural Gas |
| Heating Type | Forced Air |
| Stories Total | 1 |
| Size Interior | 1,800 - 1,999 Ft2 |
| Type | Row / Townhouse |
Parking
| Attached Garage | |
| Garage |
Land
| Acreage | No |
| Land Amenities | Park, Place Of Worship, Public Transit, Schools |
Rooms
| Level | Type | Length | Width | Dimensions |
|---|---|---|---|---|
| Basement | Bathroom | 2.1 m | 9.74 m | 2.1 m x 9.74 m |
| Basement | Utility Room | 6.72 m | 3.49 m | 6.72 m x 3.49 m |
| Main Level | Bathroom | 1.57 m | 1.53 m | 1.57 m x 1.53 m |
| Main Level | Bathroom | 2.84 m | 2.95 m | 2.84 m x 2.95 m |
| Main Level | Bathroom | 2.74 m | 2.97 m | 2.74 m x 2.97 m |
| Main Level | Dining Room | 3.49 m | 3.94 m | 3.49 m x 3.94 m |
| Main Level | Foyer | 3.62 m | 3.52 m | 3.62 m x 3.52 m |
| Main Level | Kitchen | 3.58 m | 3.94 m | 3.58 m x 3.94 m |
| Main Level | Laundry Room | 2.85 m | 2.29 m | 2.85 m x 2.29 m |
| Main Level | Living Room | 6.47 m | 3.98 m | 6.47 m x 3.98 m |
| Main Level | Primary Bedroom | 4.01 m | 4.74 m | 4.01 m x 4.74 m |
| Main Level | Primary Bedroom | 3.32 m | 3.87 m | 3.32 m x 3.87 m |

30 Edinburgh Road North
Guelph, Ontario N1H 7J1
(519) 824-9050
(519) 824-5183
www.royalcity.com/
Contact Us
Contact us for more information

