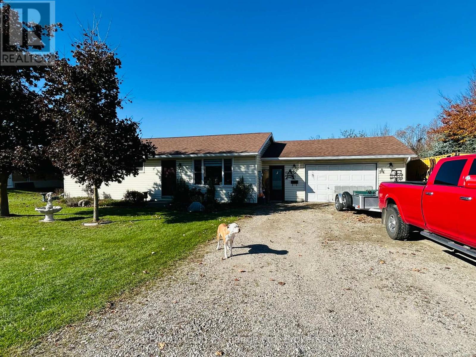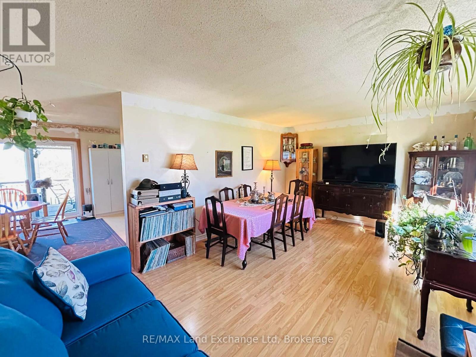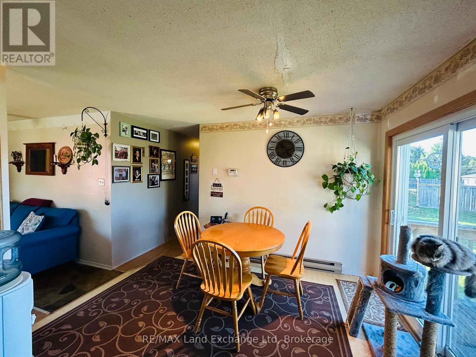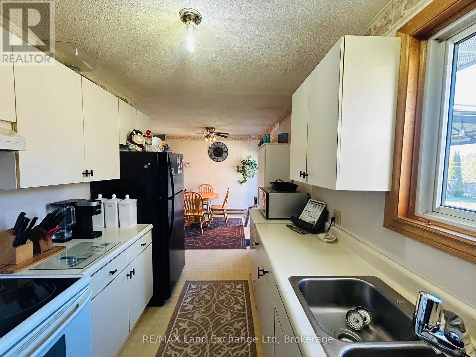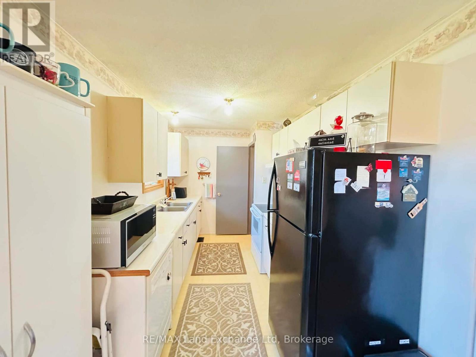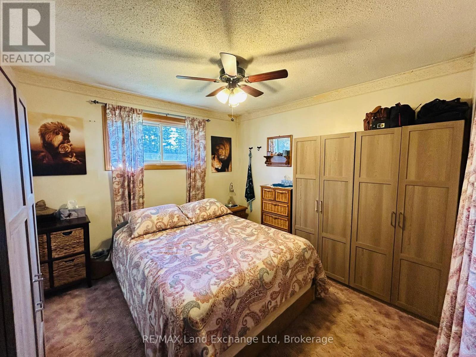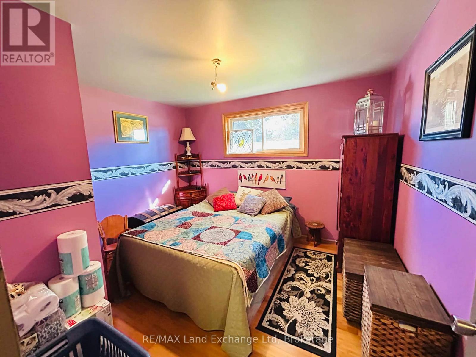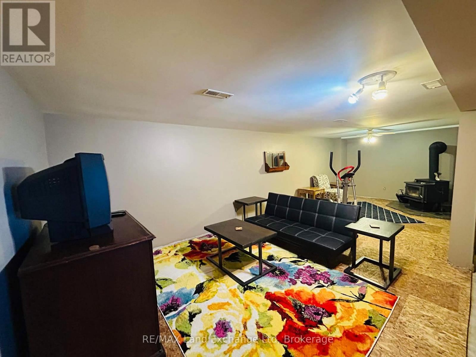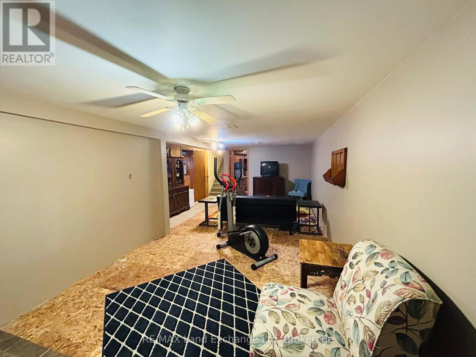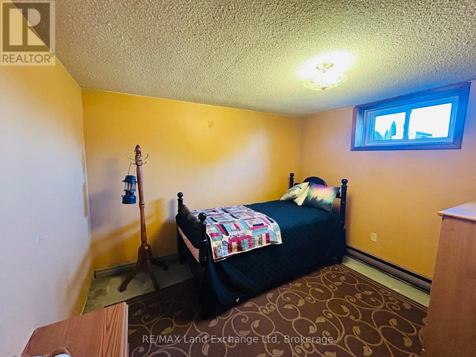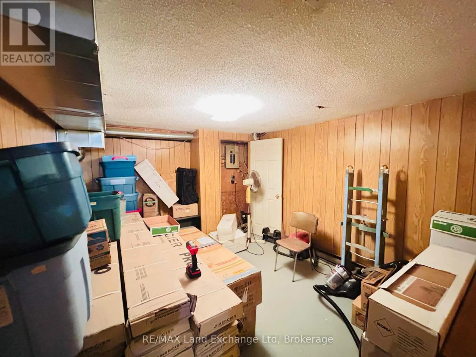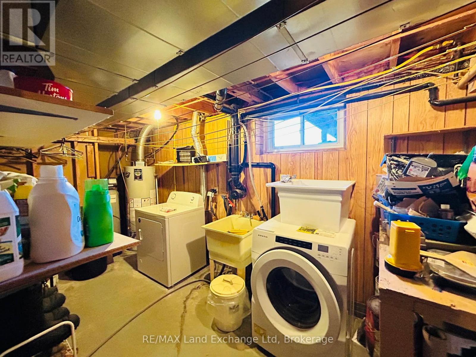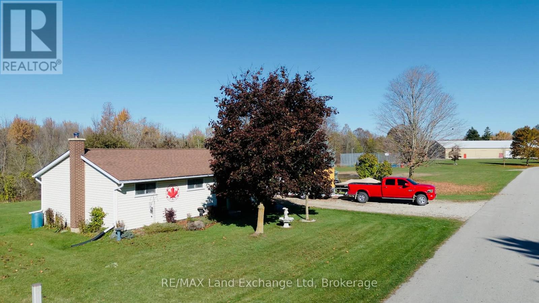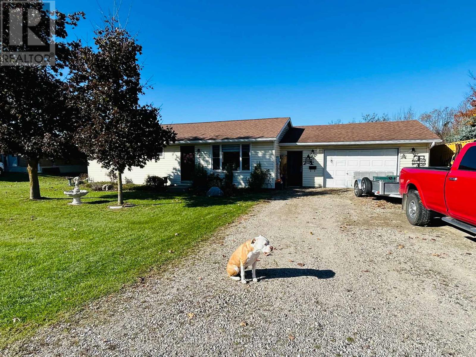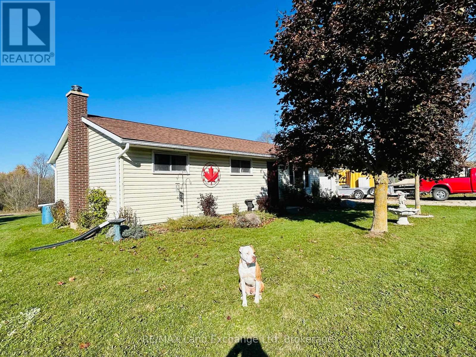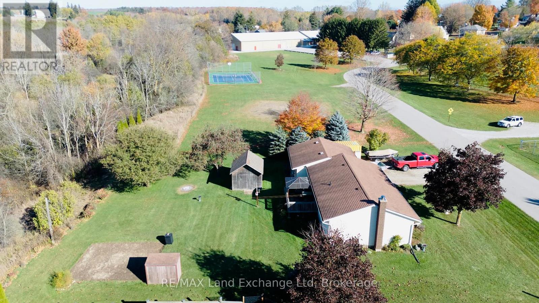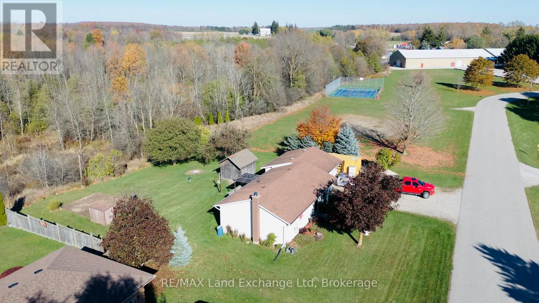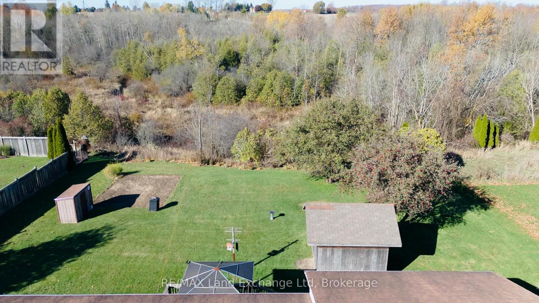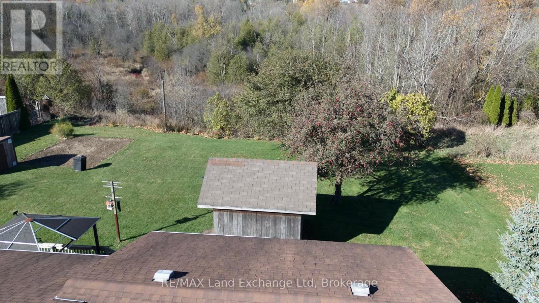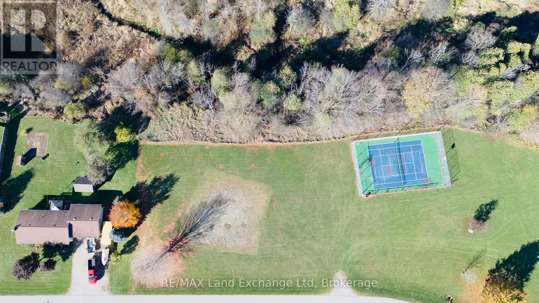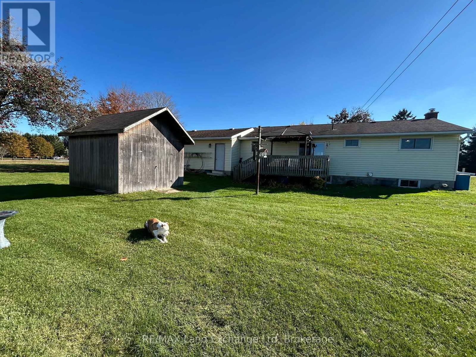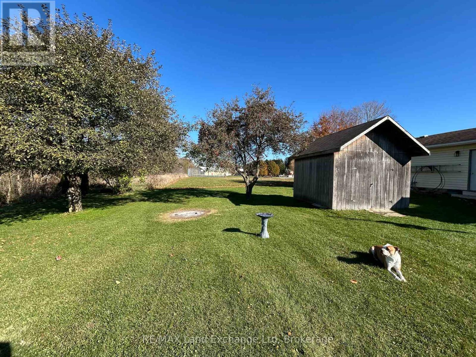1 Jordan Drive North Huron, Ontario N0G 1E0
$489,900
Welcome to 1 Jordan Drive in Belgrave! This spacious property boasts a large lot, perfect for outdoor activities and family gatherings. Located conveniently beside the community center and a basketball court, and just across the road from the local baseball diamond, it offers an ideal setting for those who love an active lifestyle. Inside, you'll find four generously sized bedrooms, providing ample space for family and guests. The basement features a cozy rec room, perfect for entertainment or relaxation along with an office space for the at home worker. With gas heating and an additional wood stove in the basement, this home ensures comfort throughout the seasons. Completing this wonderful property is an attached garage, offering convenience and additional storage. Don't miss the opportunity to make this vibrant community and beautiful home your own! (id:42776)
Property Details
| MLS® Number | X12505102 |
| Property Type | Single Family |
| Community Name | East Wawanosh |
| Parking Space Total | 7 |
Building
| Bathroom Total | 1 |
| Bedrooms Above Ground | 3 |
| Bedrooms Below Ground | 1 |
| Bedrooms Total | 4 |
| Amenities | Fireplace(s) |
| Appliances | Water Heater, Range, Washer, Refrigerator |
| Architectural Style | Bungalow |
| Basement Type | Full |
| Construction Style Attachment | Detached |
| Cooling Type | Central Air Conditioning |
| Exterior Finish | Vinyl Siding |
| Fireplace Present | Yes |
| Fireplace Total | 1 |
| Foundation Type | Concrete |
| Heating Fuel | Natural Gas |
| Heating Type | Forced Air |
| Stories Total | 1 |
| Size Interior | 1,100 - 1,500 Ft2 |
| Type | House |
| Utility Water | Municipal Water |
Parking
| Attached Garage | |
| Garage |
Land
| Acreage | No |
| Sewer | Septic System |
| Size Irregular | 110.9 Acre |
| Size Total Text | 110.9 Acre |
| Zoning Description | Vr1 |
Rooms
| Level | Type | Length | Width | Dimensions |
|---|---|---|---|---|
| Basement | Laundry Room | 4.17 m | 2.16 m | 4.17 m x 2.16 m |
| Basement | Recreational, Games Room | 8.23 m | 3.08 m | 8.23 m x 3.08 m |
| Basement | Office | 3.69 m | 3.35 m | 3.69 m x 3.35 m |
| Basement | Bedroom | 3.32 m | 3.32 m | 3.32 m x 3.32 m |
| Main Level | Living Room | 3.53 m | 5.51 m | 3.53 m x 5.51 m |
| Main Level | Kitchen | 3.63 m | 2.4 m | 3.63 m x 2.4 m |
| Main Level | Dining Room | 3.47 m | 2.92 m | 3.47 m x 2.92 m |
| Main Level | Bedroom | 3.08 m | 3.2 m | 3.08 m x 3.2 m |
| Main Level | Bedroom | 3.38 m | 3.05 m | 3.38 m x 3.05 m |
| Main Level | Bedroom | 3.59 m | 3.2 m | 3.59 m x 3.2 m |
| Main Level | Bathroom | 2.77 m | 2.17 m | 2.77 m x 2.17 m |
https://www.realtor.ca/real-estate/29062554/1-jordan-drive-north-huron-east-wawanosh-east-wawanosh

262 Josephine St
Wingham, Ontario N0G 2W0
(519) 357-3332
www.remaxlandexchange.ca/
Contact Us
Contact us for more information

